
![]()
$4,499,000
Available - For Sale
Listing ID: X12167421
1399 Safari Road , Hamilton, L8B 1S6, Hamilton
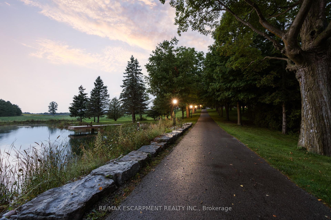
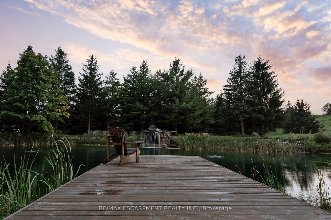
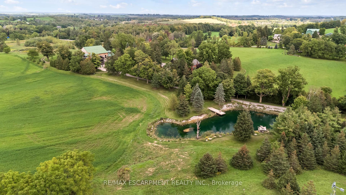
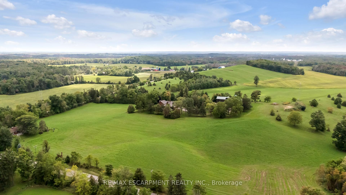
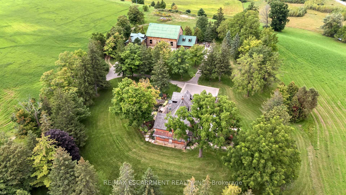
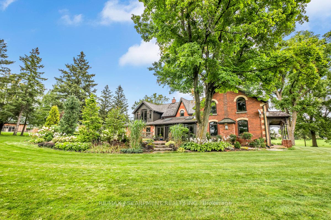
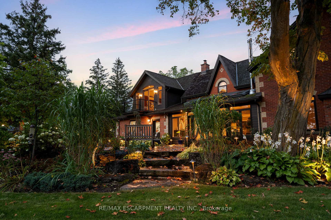
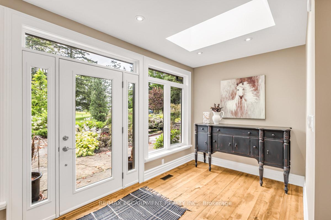

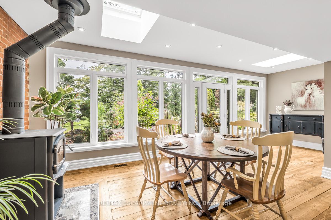
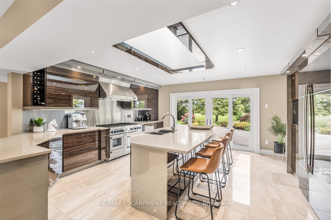
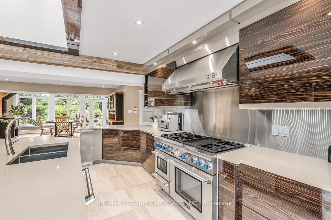

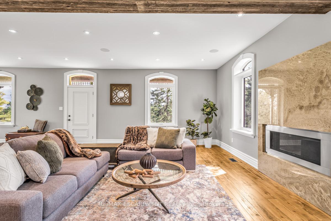
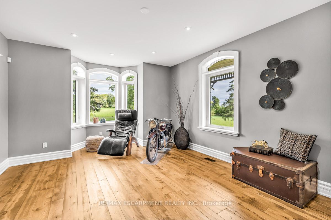
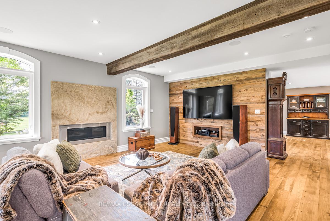
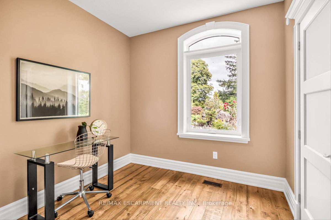
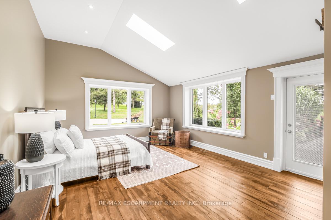
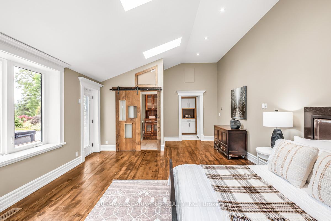
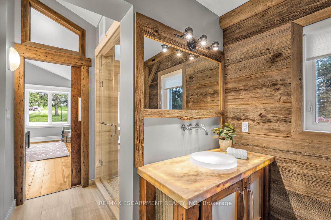
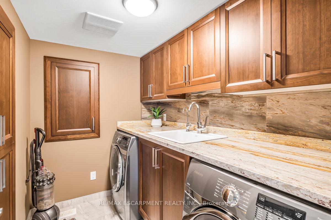
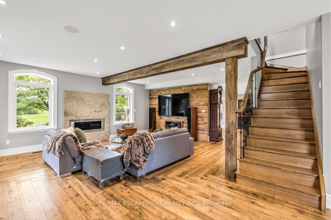
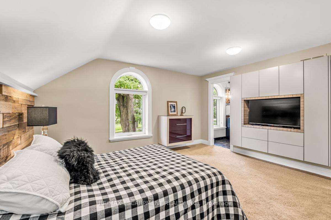
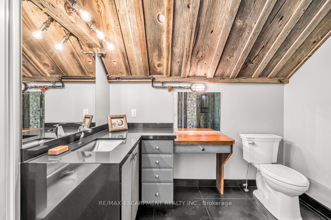
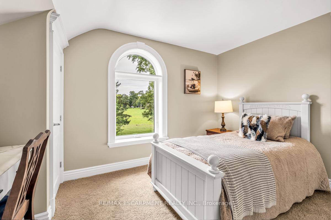
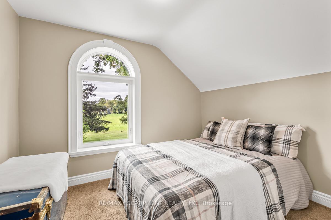
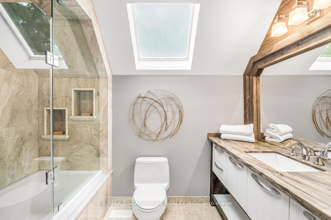
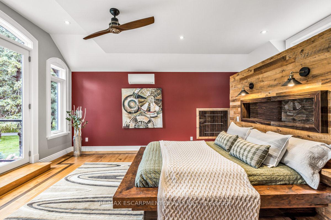
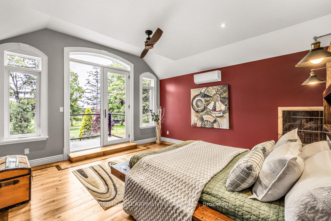
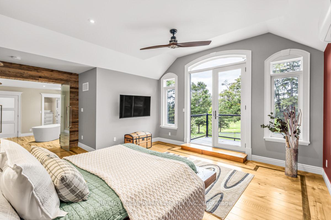

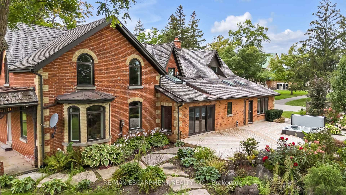
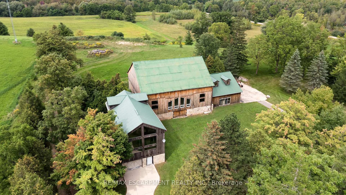
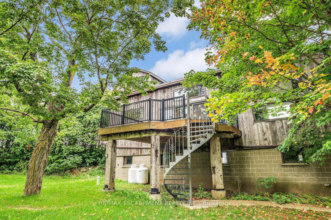
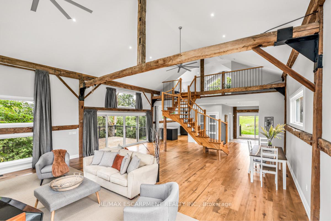
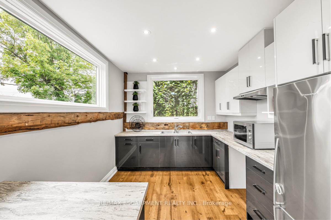
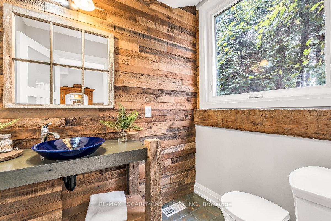
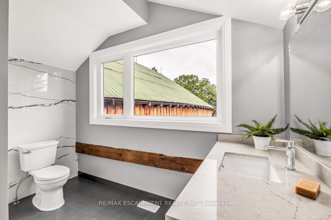
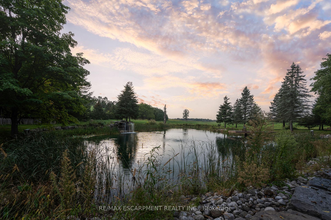
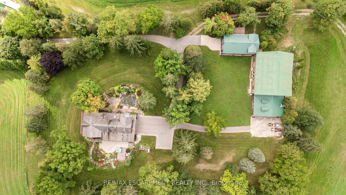
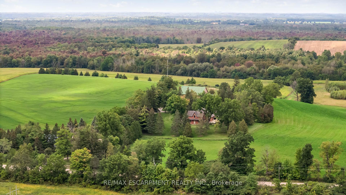
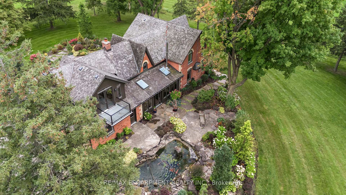
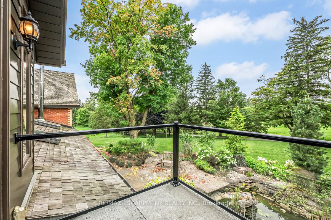
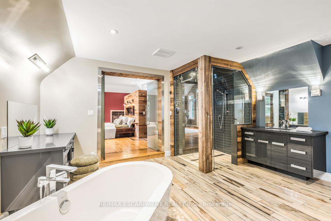
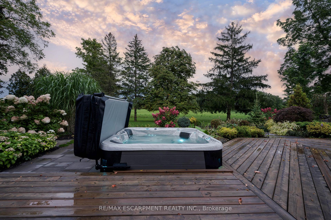
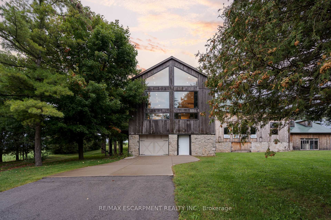
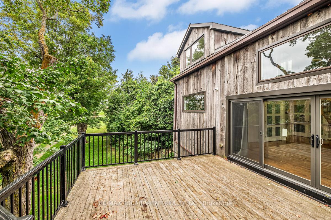
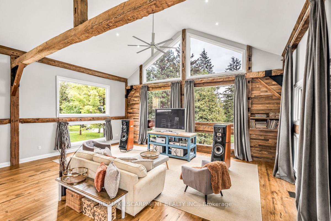
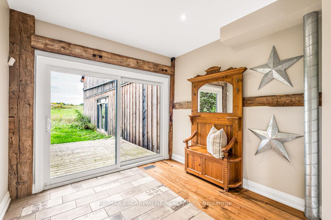
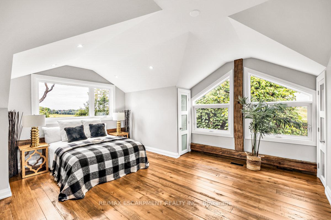


















































| Nestled amidst rolling hills and lush countryside, welcome to a place where dreams of idyllic country living come true. This unique property is located on 51+ acres of stunning farmland with two large barns and a picturesque pond with serene waterfall and dock. The perfect mixture of rustic and modern flare, this home boasts 3000+ square feet of living space and has been renovated from top to bottom. Enter the main doors to your light filled sanctuary. The custom kitchen is a chefs dream complete with Jenn-Air wall ovens, integrated Kitchen Aid double fridge and Thermador six burner double wide range. There are five bedrooms including an extensive and private primary retreat with balcony overlooking the beautiful grounds. The ensuite features a large soaker tub, steam shower, heated floors, and separate vanity. Entertain guests with comfort and ease in the second primary suite, complete with ensuite and walk-in closet. Outdoors you will find two large barns, one complete with garage door, man door, wood burning fireplace and concrete floors- a car lovers delight. The 2nd features high ceilings, large window and sliding door and is awaiting your personal touch. This home is packed with so many updates and upgrades. RSA. |
| Price | $4,499,000 |
| Taxes: | $10706.00 |
| Occupancy: | Owner |
| Address: | 1399 Safari Road , Hamilton, L8B 1S6, Hamilton |
| Acreage: | 50-99.99 |
| Directions/Cross Streets: | Highway 6 |
| Rooms: | 10 |
| Bedrooms: | 5 |
| Bedrooms +: | 0 |
| Family Room: | F |
| Basement: | Full, Unfinished |
| Level/Floor | Room | Length(ft) | Width(ft) | Descriptions | |
| Room 1 | Main | Foyer | 14.99 | 10 | |
| Room 2 | Main | Kitchen | 18.99 | 16.01 | Eat-in Kitchen |
| Room 3 | Main | Dining Ro | 20.01 | 16.99 | |
| Room 4 | Main | Living Ro | 24.01 | 20.01 | |
| Room 5 | Main | Office | 18.01 | 14.99 | |
| Room 6 | Main | Bedroom | 18.99 | 18.99 | |
| Room 7 | Second | Bedroom | 12 | 10.99 | |
| Room 8 | Second | Bedroom | 16.01 | 14.01 | |
| Room 9 | Second | Bedroom | 10.99 | 10 | |
| Room 10 | Second | Primary B | 18.99 | 18.99 |
| Washroom Type | No. of Pieces | Level |
| Washroom Type 1 | 3 | Main |
| Washroom Type 2 | 4 | Second |
| Washroom Type 3 | 0 | |
| Washroom Type 4 | 0 | |
| Washroom Type 5 | 0 |
| Total Area: | 0.00 |
| Approximatly Age: | 100+ |
| Property Type: | Farm |
| Style: | 2-Storey |
| Exterior: | Brick |
| Garage Type: | Attached |
| (Parking/)Drive: | Front Yard |
| Drive Parking Spaces: | 20 |
| Park #1 | |
| Parking Type: | Front Yard |
| Park #2 | |
| Parking Type: | Front Yard |
| Park #3 | |
| Parking Type: | Private Tr |
| Pool: | None |
| Approximatly Age: | 100+ |
| Approximatly Square Footage: | 3000-3500 |
| CAC Included: | N |
| Water Included: | N |
| Cabel TV Included: | N |
| Common Elements Included: | N |
| Heat Included: | N |
| Parking Included: | N |
| Condo Tax Included: | N |
| Building Insurance Included: | N |
| Fireplace/Stove: | Y |
| Heat Type: | Forced Air |
| Central Air Conditioning: | Central Air |
| Central Vac: | N |
| Laundry Level: | Syste |
| Ensuite Laundry: | F |
| Sewers: | Septic |
| Water: | Dug Well |
| Water Supply Types: | Dug Well |
| Utilities-Cable: | Y |
| Utilities-Hydro: | Y |
$
%
Years
This calculator is for demonstration purposes only. Always consult a professional
financial advisor before making personal financial decisions.
| Although the information displayed is believed to be accurate, no warranties or representations are made of any kind. |
| RE/MAX ESCARPMENT REALTY INC. |
- Listing -1 of 0
|
|

Sachi Patel
Broker
Dir:
647-702-7117
Bus:
6477027117
| Book Showing | Email a Friend |
Jump To:
At a Glance:
| Type: | Freehold - Farm |
| Area: | Hamilton |
| Municipality: | Hamilton |
| Neighbourhood: | Rural Flamborough |
| Style: | 2-Storey |
| Lot Size: | x 0.00(Feet) |
| Approximate Age: | 100+ |
| Tax: | $10,706 |
| Maintenance Fee: | $0 |
| Beds: | 5 |
| Baths: | 3 |
| Garage: | 0 |
| Fireplace: | Y |
| Air Conditioning: | |
| Pool: | None |
Locatin Map:
Payment Calculator:

Listing added to your favorite list
Looking for resale homes?

By agreeing to Terms of Use, you will have ability to search up to 290699 listings and access to richer information than found on REALTOR.ca through my website.

