
![]()
$2,189,000
Available - For Sale
Listing ID: W12163752
49 Evelyn Aven , Toronto, M6P 2Z2, Toronto
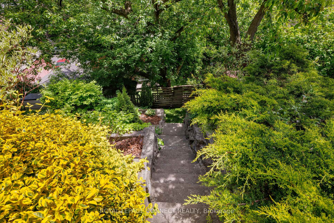
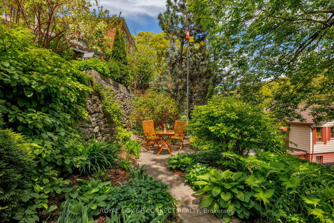
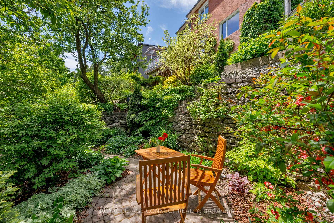
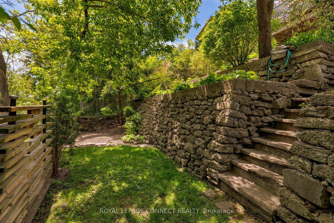
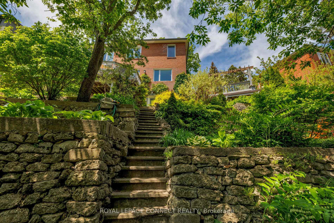
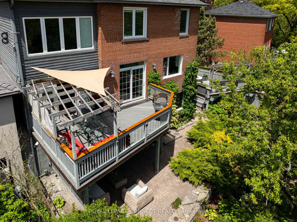
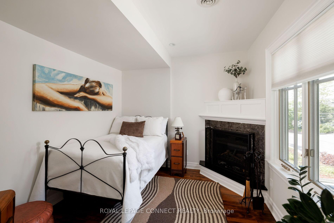
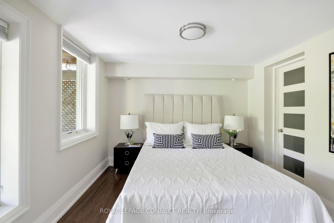
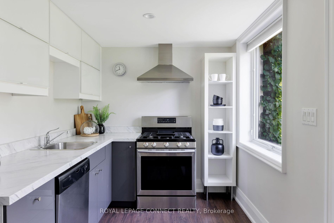
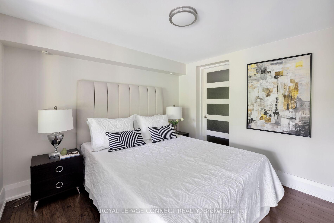
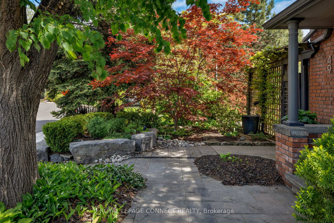
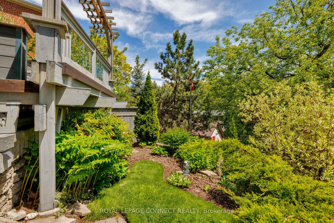
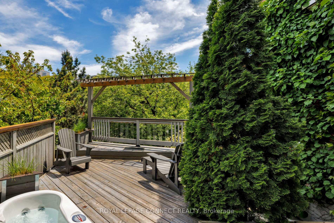
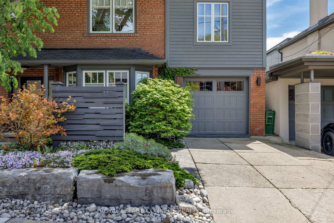
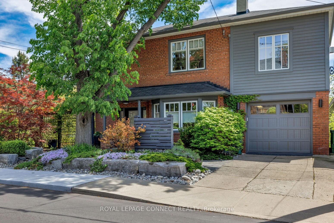
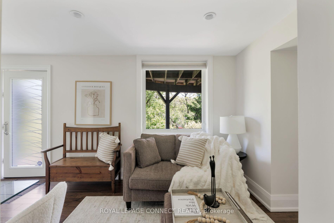
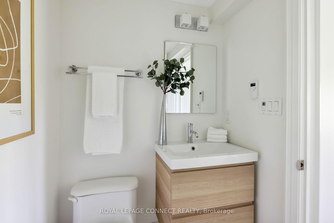
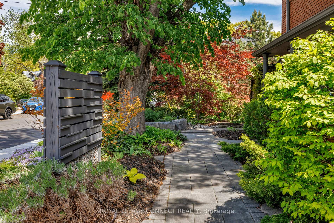
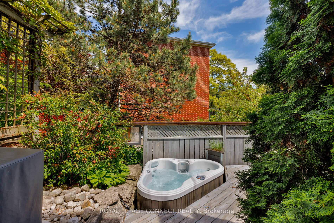
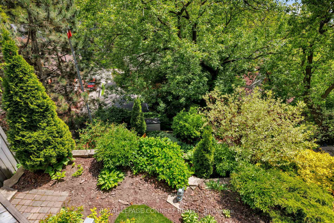
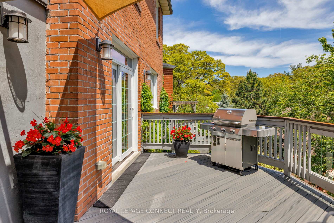
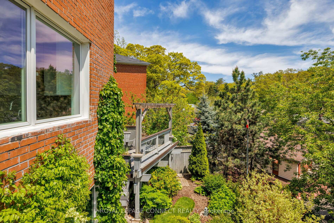
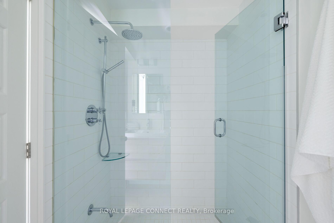
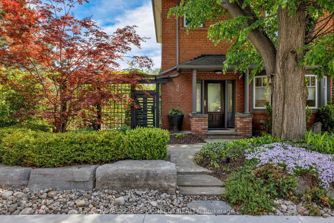
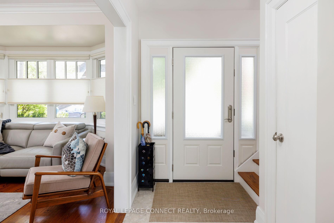
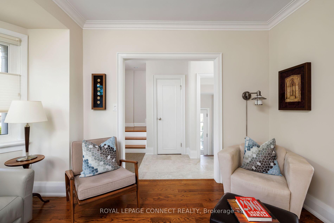
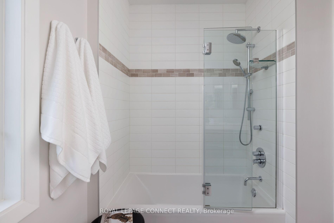
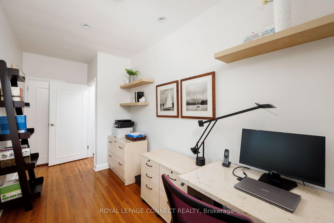
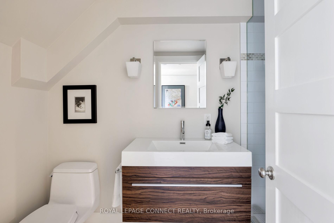
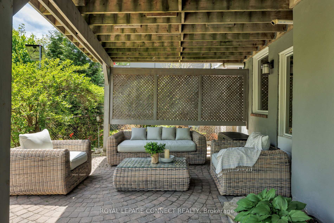
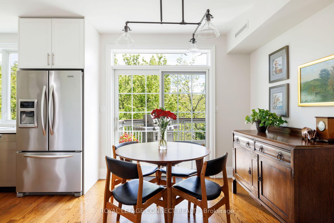
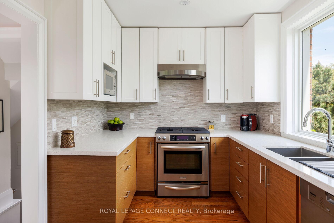
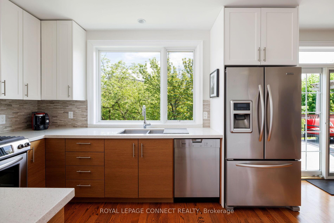
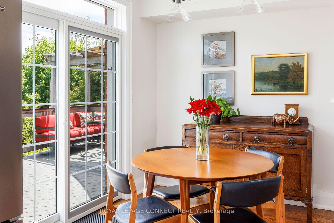
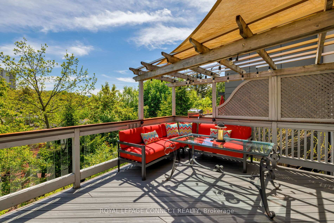
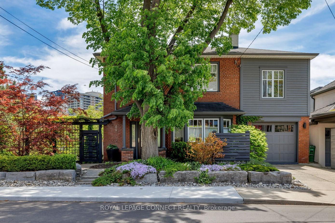
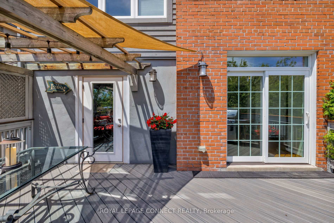
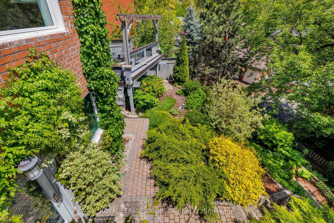
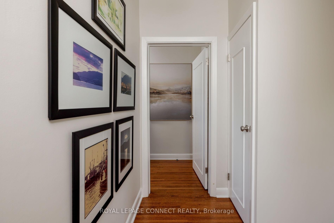
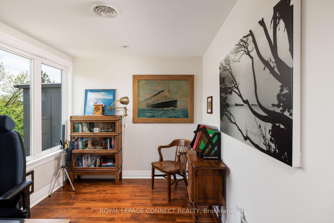
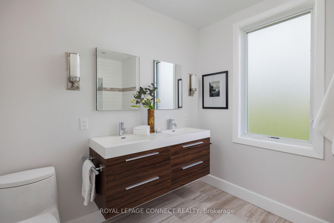
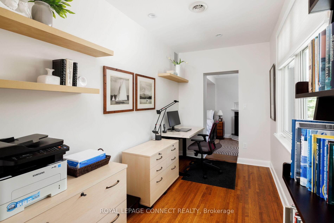
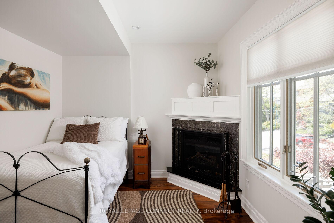
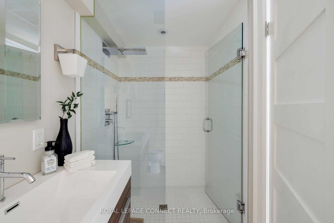
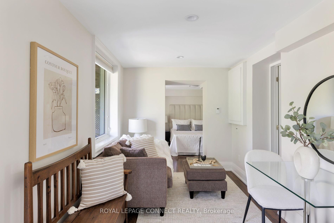

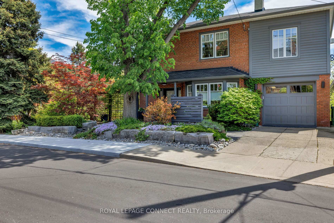

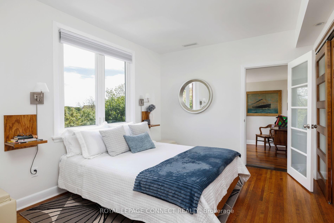
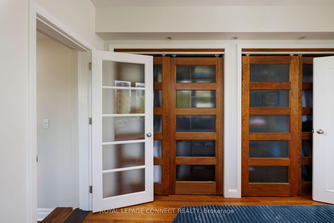
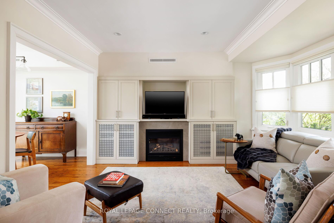
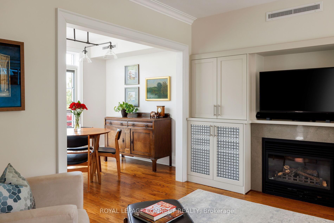
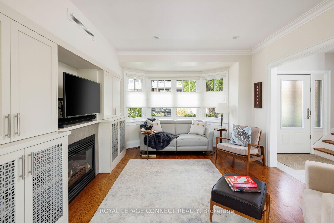
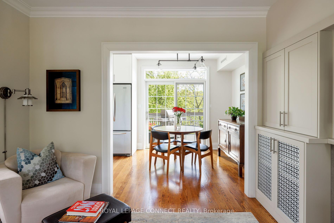






















































| Renovated & Redesigned Mid-Century High Park Home. Traditional 2-Storey Brick Detached on a Rare 49' X 78' Pie-Shaped Lot. 49 Evelyn Ave Offers a Remarkable Private Backyard Oasis with Manicured Tiered Gardens, 3 Large Walk-Outs, Gas BBQ & Hot Tub. Both the Interior & Exterior of the Home Have Been Thoughtfully Designed with Top-Drawer Finishes & Craftsmanship. The Main Floor Basks in Light from the Bay Window in the Living Room to the Large Picture Windows in the Kitchen. The Custom Kitchen & Dining Room Open to a Large Composite Deck which Extends the Entertainment Footprint of the Home; the Natural Light is Unparalleled. 4+1 Bedrooms (2 Bedroom/Offices Tandem), 3 Renovated Spa-Like Bathrooms, Low Sheen Restored Oak Hardwood Floors on the Main & 2nd Floor, Two Gas Fireplaces, Custom Built-ins, Massive Pella Windows, Loads of Storage & Closet Space. The Lower 'Garden' Suite is Completely Segregated & Offers Ample Space For Potential Multi Gen Applications, Nanny Suite or Otherwise. Large Above Grade Windows, Renovated Kitchen & Bathroom, In-Floor Radiant Heat, Unobstructed Views of the Tiered Gardens. Professionally Landscaped Front to Back; This Property Exudes Next Level Pride of Ownership & Meticulous Maintenance. Just A Short Stroll to High Park & Bloor West Village Shopping/Entertainment, A+ Local Schooling: Runnymede JR/SR & Humberside Collegiate Catchment, Public Transit Steps Away. |
| Price | $2,189,000 |
| Taxes: | $9771.00 |
| Assessment Year: | 2024 |
| Occupancy: | Owner |
| Address: | 49 Evelyn Aven , Toronto, M6P 2Z2, Toronto |
| Acreage: | < .50 |
| Directions/Cross Streets: | Bloor & Clendenan |
| Rooms: | 7 |
| Rooms +: | 4 |
| Bedrooms: | 4 |
| Bedrooms +: | 1 |
| Family Room: | F |
| Basement: | Finished wit, Apartment |
| Level/Floor | Room | Length(ft) | Width(ft) | Descriptions | |
| Room 1 | Main | Living Ro | 13.68 | 12.17 | Hardwood Floor, Bay Window, Gas Fireplace |
| Room 2 | Main | Dining Ro | 9.41 | 8.99 | Hardwood Floor, W/O To Deck |
| Room 3 | Main | Kitchen | 12.76 | 8.43 | Hardwood Floor, Renovated, Overlooks Backyard |
| Room 4 | Second | Primary B | 12.23 | 10.23 | Hardwood Floor, B/I Closet, Overlooks Backyard |
| Room 5 | Second | Bedroom 2 | 10.66 | 8.33 | Hardwood Floor, Overlooks Backyard |
| Room 6 | Second | Bedroom 3 | 15.74 | 6.66 | Hardwood Floor, Walk-In Closet(s) |
| Room 7 | Second | Bedroom 4 | 10.66 | 10.23 | Hardwood Floor, Gas Fireplace |
| Room 8 | Lower | Living Ro | 11.51 | 7.68 | Combined w/Dining, Overlooks Backyard |
| Room 9 | Lower | Dining Ro | 11.51 | 7.68 | Combined w/Living, Overlooks Backyard |
| Room 10 | Lower | Kitchen | 10 | 7.68 | Renovated, Stainless Steel Appl, Overlooks Backyard |
| Room 11 | Lower | Bedroom | 10.17 | 10.17 | Walk-In Closet(s), Overlooks Backyard |
| Washroom Type | No. of Pieces | Level |
| Washroom Type 1 | 5 | Second |
| Washroom Type 2 | 3 | Lower |
| Washroom Type 3 | 3 | Lower |
| Washroom Type 4 | 0 | |
| Washroom Type 5 | 0 |
| Total Area: | 0.00 |
| Approximatly Age: | 51-99 |
| Property Type: | Detached |
| Style: | 2-Storey |
| Exterior: | Brick |
| Garage Type: | Attached |
| (Parking/)Drive: | Private |
| Drive Parking Spaces: | 1 |
| Park #1 | |
| Parking Type: | Private |
| Park #2 | |
| Parking Type: | Private |
| Pool: | None |
| Approximatly Age: | 51-99 |
| Approximatly Square Footage: | 1100-1500 |
| Property Features: | Fenced Yard, Park |
| CAC Included: | N |
| Water Included: | N |
| Cabel TV Included: | N |
| Common Elements Included: | N |
| Heat Included: | N |
| Parking Included: | N |
| Condo Tax Included: | N |
| Building Insurance Included: | N |
| Fireplace/Stove: | Y |
| Heat Type: | Forced Air |
| Central Air Conditioning: | Central Air |
| Central Vac: | Y |
| Laundry Level: | Syste |
| Ensuite Laundry: | F |
| Elevator Lift: | False |
| Sewers: | Sewer |
| Utilities-Cable: | A |
| Utilities-Hydro: | Y |
$
%
Years
This calculator is for demonstration purposes only. Always consult a professional
financial advisor before making personal financial decisions.
| Although the information displayed is believed to be accurate, no warranties or representations are made of any kind. |
| ROYAL LEPAGE CONNECT REALTY |
- Listing -1 of 0
|
|

Sachi Patel
Broker
Dir:
647-702-7117
Bus:
6477027117
| Virtual Tour | Book Showing | Email a Friend |
Jump To:
At a Glance:
| Type: | Freehold - Detached |
| Area: | Toronto |
| Municipality: | Toronto W02 |
| Neighbourhood: | High Park North |
| Style: | 2-Storey |
| Lot Size: | x 78.00(Feet) |
| Approximate Age: | 51-99 |
| Tax: | $9,771 |
| Maintenance Fee: | $0 |
| Beds: | 4+1 |
| Baths: | 3 |
| Garage: | 0 |
| Fireplace: | Y |
| Air Conditioning: | |
| Pool: | None |
Locatin Map:
Payment Calculator:

Listing added to your favorite list
Looking for resale homes?

By agreeing to Terms of Use, you will have ability to search up to 290699 listings and access to richer information than found on REALTOR.ca through my website.

