
![]()
$1,149,000
Available - For Sale
Listing ID: E12164340
93 Wamsley Cres , Clarington, L1B 1G9, Durham
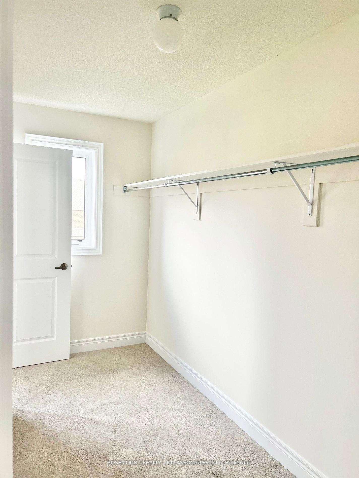
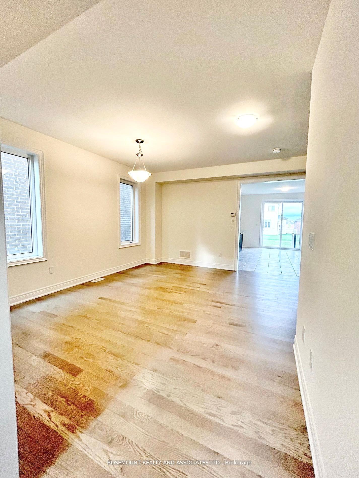
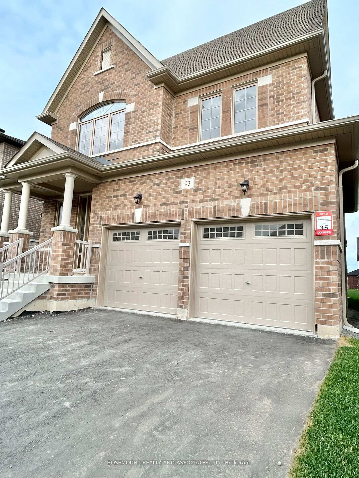
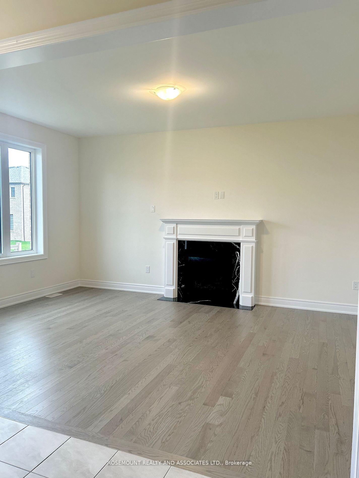
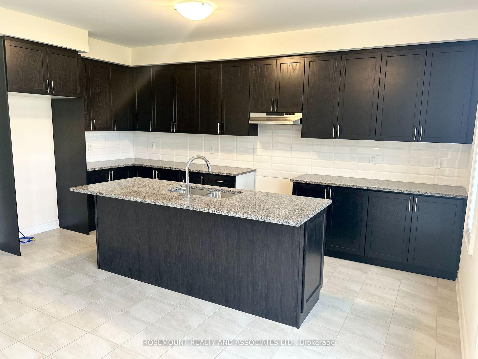
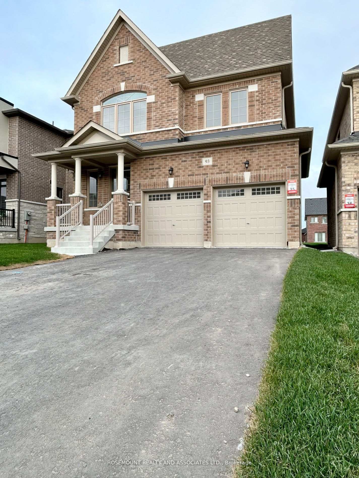
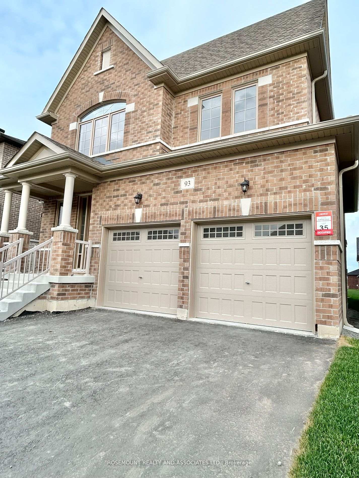
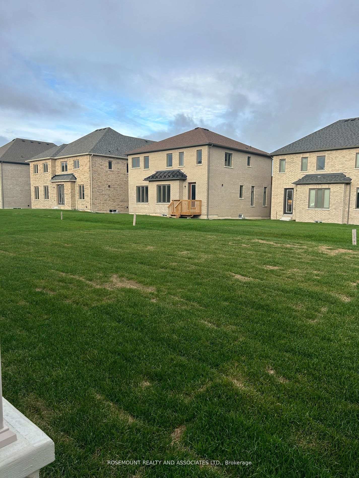
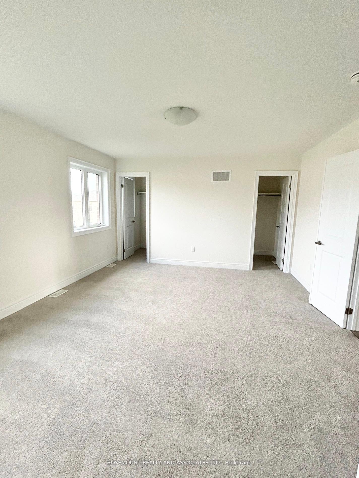

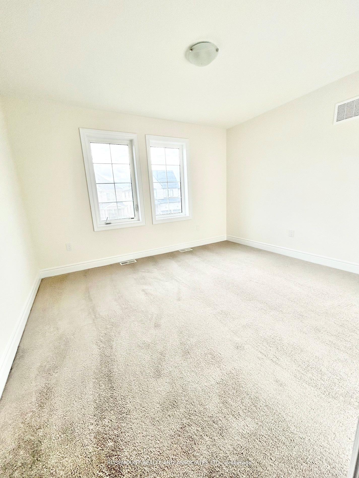
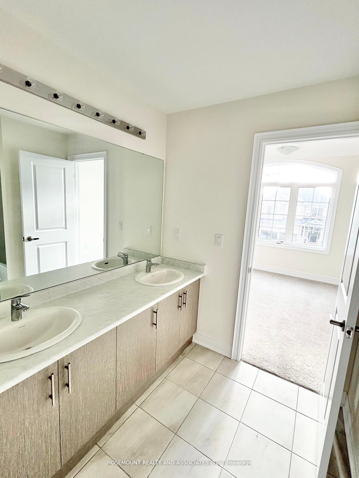
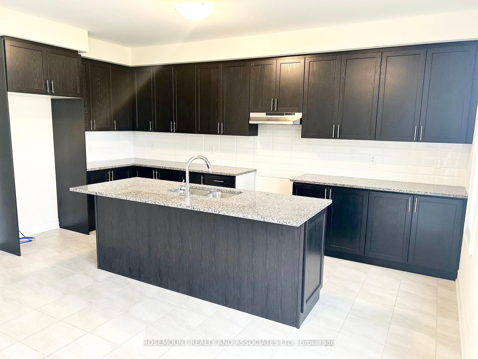
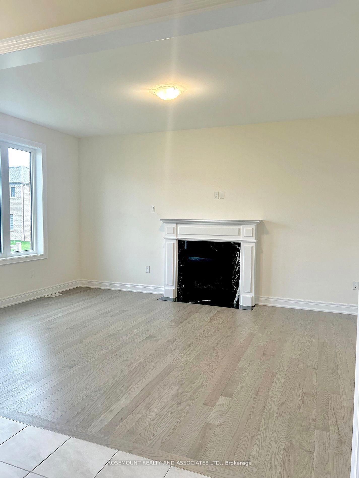
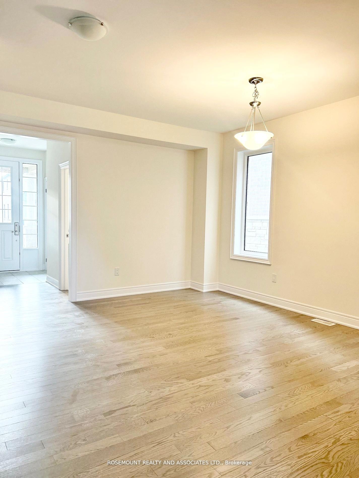
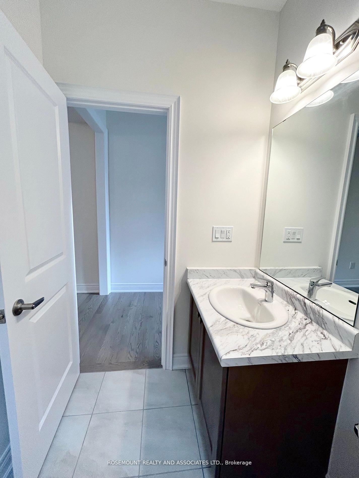
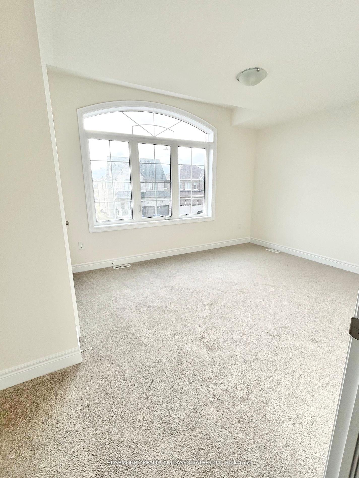
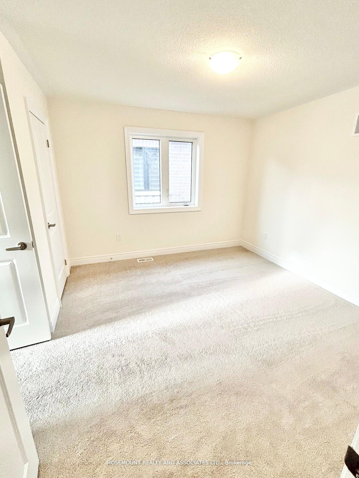
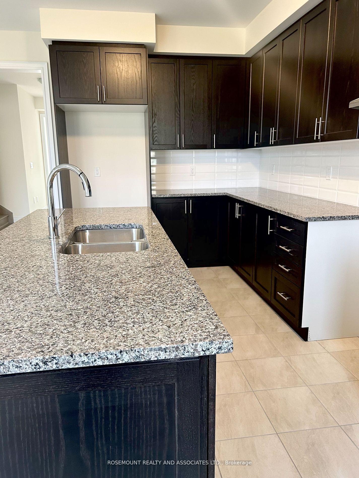
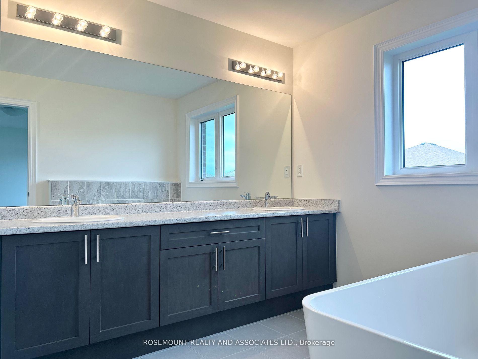
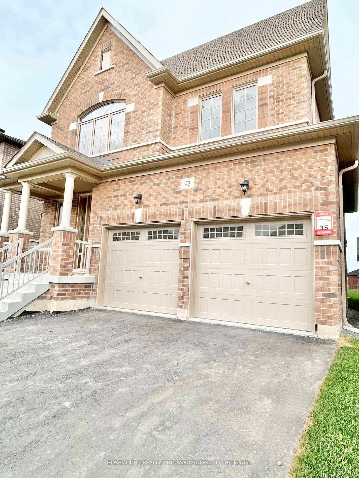
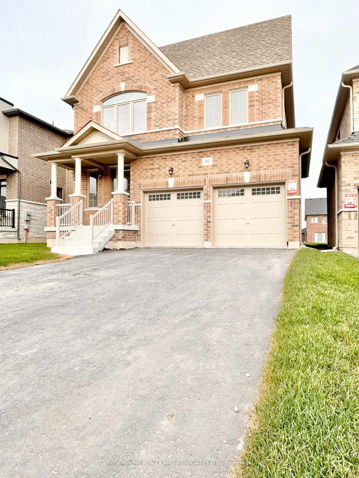






















| Welcome To This Stunning 1-Year-Old Home In The Highly Sought-After Newcastle Community! Boasting Over 2,500 Sq Ft Of Beautifully Designed Living Space, This 4-Bedroom, 3.5-Bathroom Home Offers An Open-Concept Layout Perfect For Modern Family Living. Dual Entrance To Basement With Side Entrance And Walk-Up BasementFuture Rental Income Potential. Enjoy A Spacious Family Room That Seamlessly Flows Into A Large Kitchen Featuring Granite Countertops And Upgraded Cabinetry. Elegant Hardwood Flooring Runs Throughout The Main Floor And Upper Hallway, With Numerous Upgrades Throughout The Home. The Large Driveway With No Sidewalk Provides Ample Parking Space For Multiple Vehicles. Ideally Located Just Steps From Parks, The Lake, And Scenic Waterfront Trails. Convenient Access To Hwy 2, Minutes From Hwy 401 & 115, And Close To Top-Rated Schools, Shopping, The Community Centre, And More. |
| Price | $1,149,000 |
| Taxes: | $6137.00 |
| Occupancy: | Tenant |
| Address: | 93 Wamsley Cres , Clarington, L1B 1G9, Durham |
| Directions/Cross Streets: | King St/Pedwell St |
| Rooms: | 7 |
| Bedrooms: | 4 |
| Bedrooms +: | 0 |
| Family Room: | T |
| Basement: | Full |
| Washroom Type | No. of Pieces | Level |
| Washroom Type 1 | 5 | Second |
| Washroom Type 2 | 4 | Second |
| Washroom Type 3 | 3 | Second |
| Washroom Type 4 | 2 | Main |
| Washroom Type 5 | 0 |
| Total Area: | 0.00 |
| Approximatly Age: | 0-5 |
| Property Type: | Detached |
| Style: | 2-Storey |
| Exterior: | Brick |
| Garage Type: | Detached |
| (Parking/)Drive: | Private |
| Drive Parking Spaces: | 4 |
| Park #1 | |
| Parking Type: | Private |
| Park #2 | |
| Parking Type: | Private |
| Pool: | None |
| Approximatly Age: | 0-5 |
| Approximatly Square Footage: | 2500-3000 |
| CAC Included: | N |
| Water Included: | N |
| Cabel TV Included: | N |
| Common Elements Included: | N |
| Heat Included: | N |
| Parking Included: | N |
| Condo Tax Included: | N |
| Building Insurance Included: | N |
| Fireplace/Stove: | Y |
| Heat Type: | Forced Air |
| Central Air Conditioning: | None |
| Central Vac: | N |
| Laundry Level: | Syste |
| Ensuite Laundry: | F |
| Sewers: | Sewer |
$
%
Years
This calculator is for demonstration purposes only. Always consult a professional
financial advisor before making personal financial decisions.
| Although the information displayed is believed to be accurate, no warranties or representations are made of any kind. |
| ROSEMOUNT REALTY AND ASSOCIATES LTD. |
- Listing -1 of 0
|
|

Sachi Patel
Broker
Dir:
647-702-7117
Bus:
6477027117
| Book Showing | Email a Friend |
Jump To:
At a Glance:
| Type: | Freehold - Detached |
| Area: | Durham |
| Municipality: | Clarington |
| Neighbourhood: | Newcastle |
| Style: | 2-Storey |
| Lot Size: | x 106.72(Feet) |
| Approximate Age: | 0-5 |
| Tax: | $6,137 |
| Maintenance Fee: | $0 |
| Beds: | 4 |
| Baths: | 4 |
| Garage: | 0 |
| Fireplace: | Y |
| Air Conditioning: | |
| Pool: | None |
Locatin Map:
Payment Calculator:

Listing added to your favorite list
Looking for resale homes?

By agreeing to Terms of Use, you will have ability to search up to 290699 listings and access to richer information than found on REALTOR.ca through my website.

