
![]()
$749,000
Available - For Sale
Listing ID: X12167473
166 William Stre , Brant, N3T 3L3, Brant
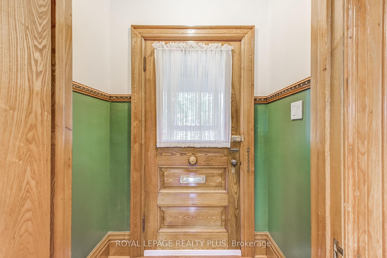
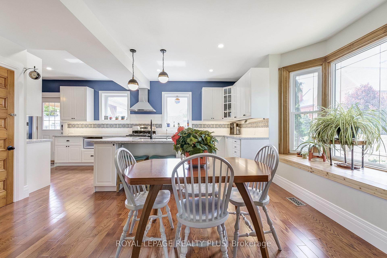
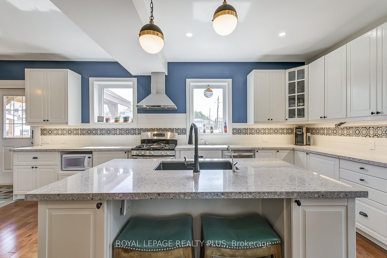
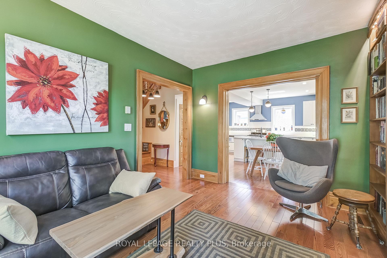
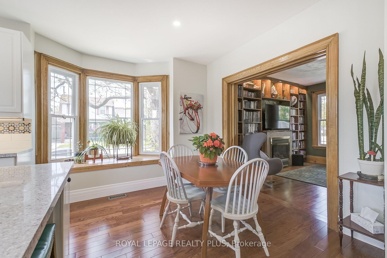
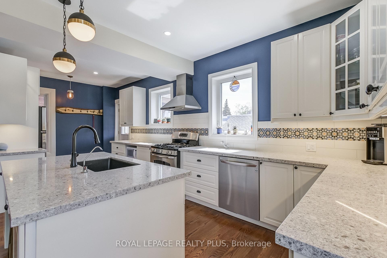
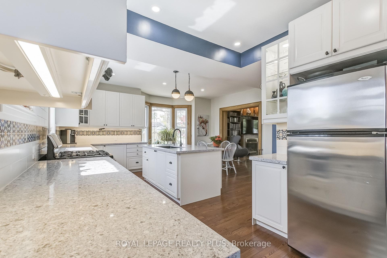
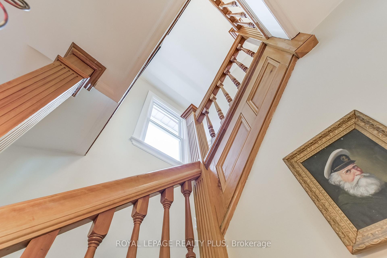
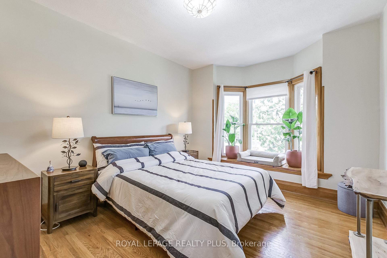
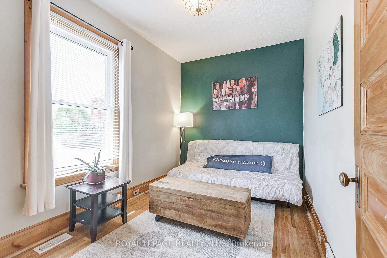
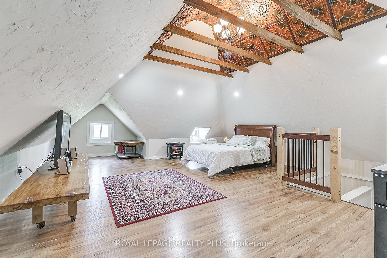
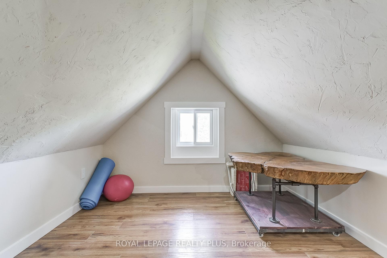
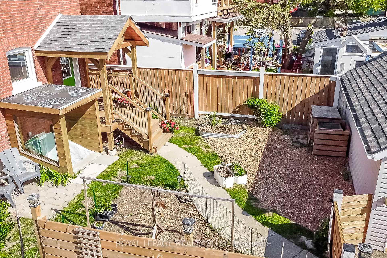
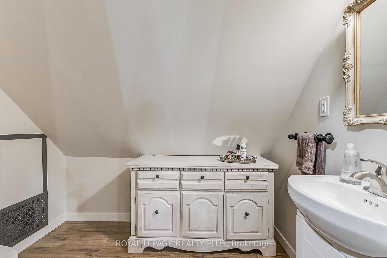
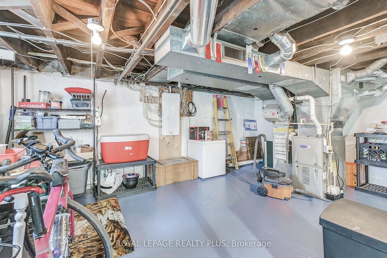
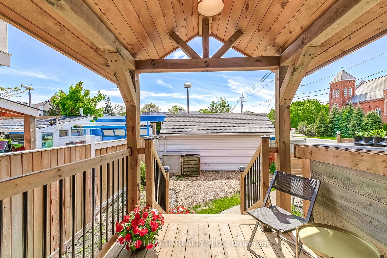
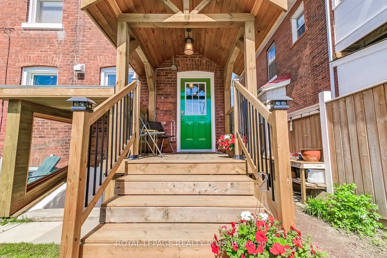
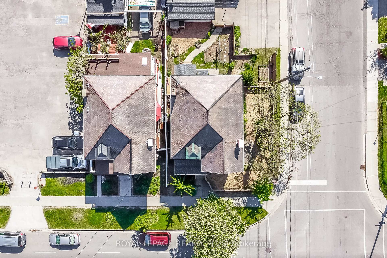
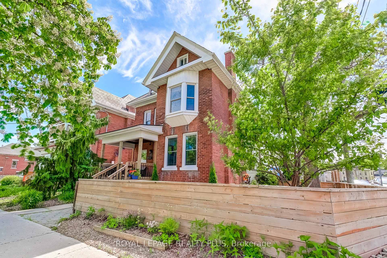
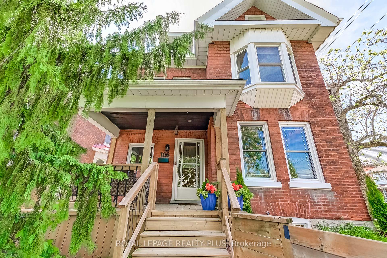
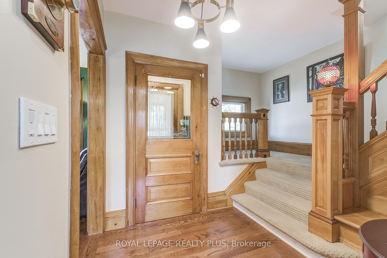
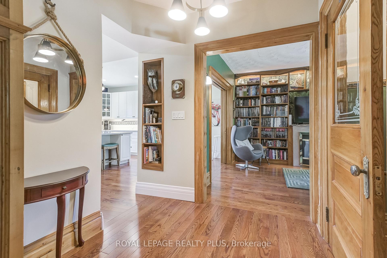
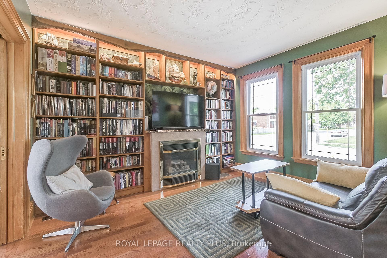
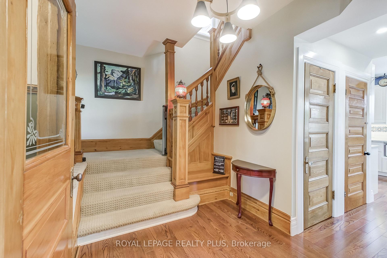
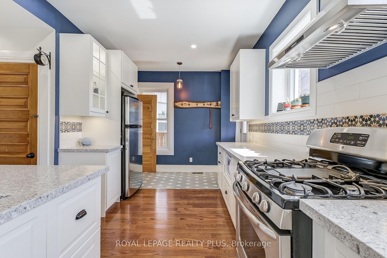
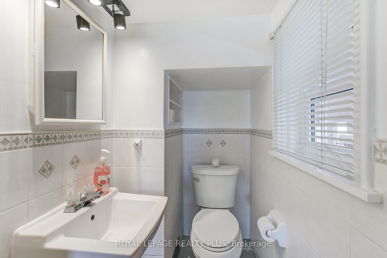
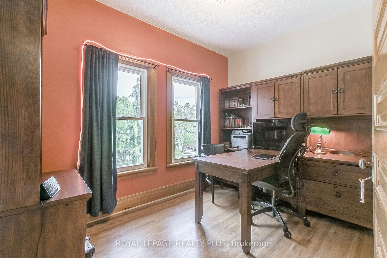
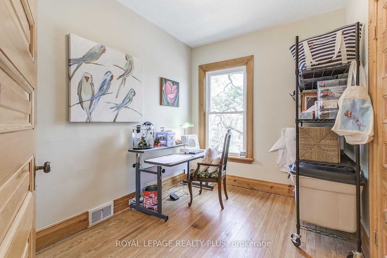
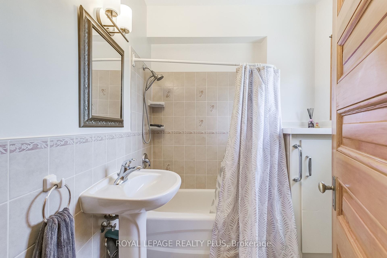
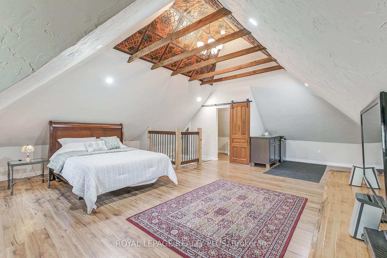
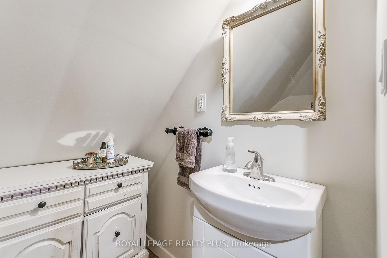
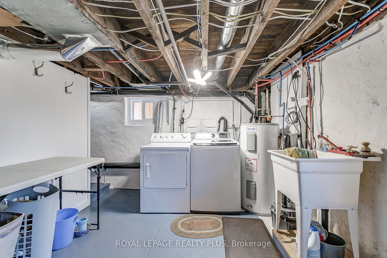

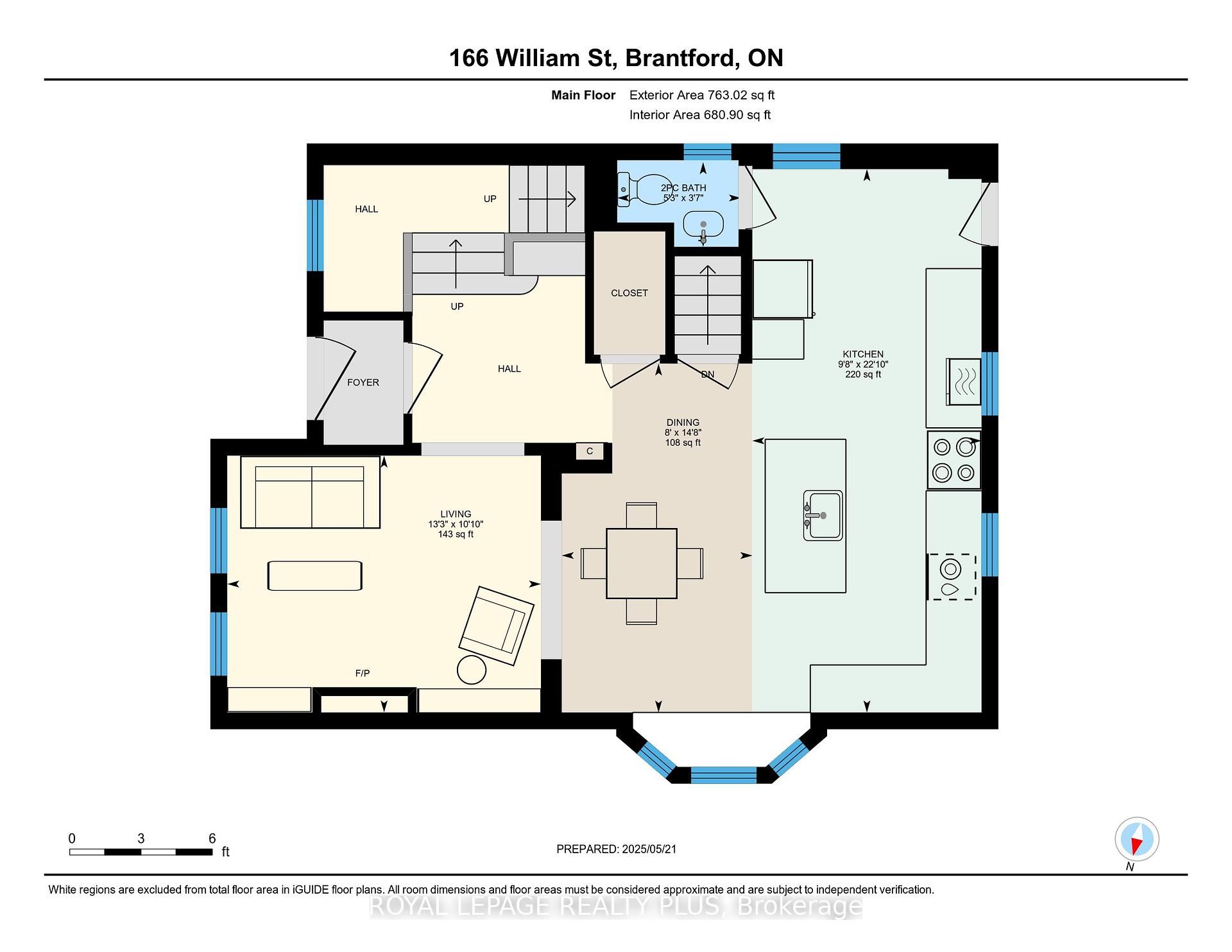
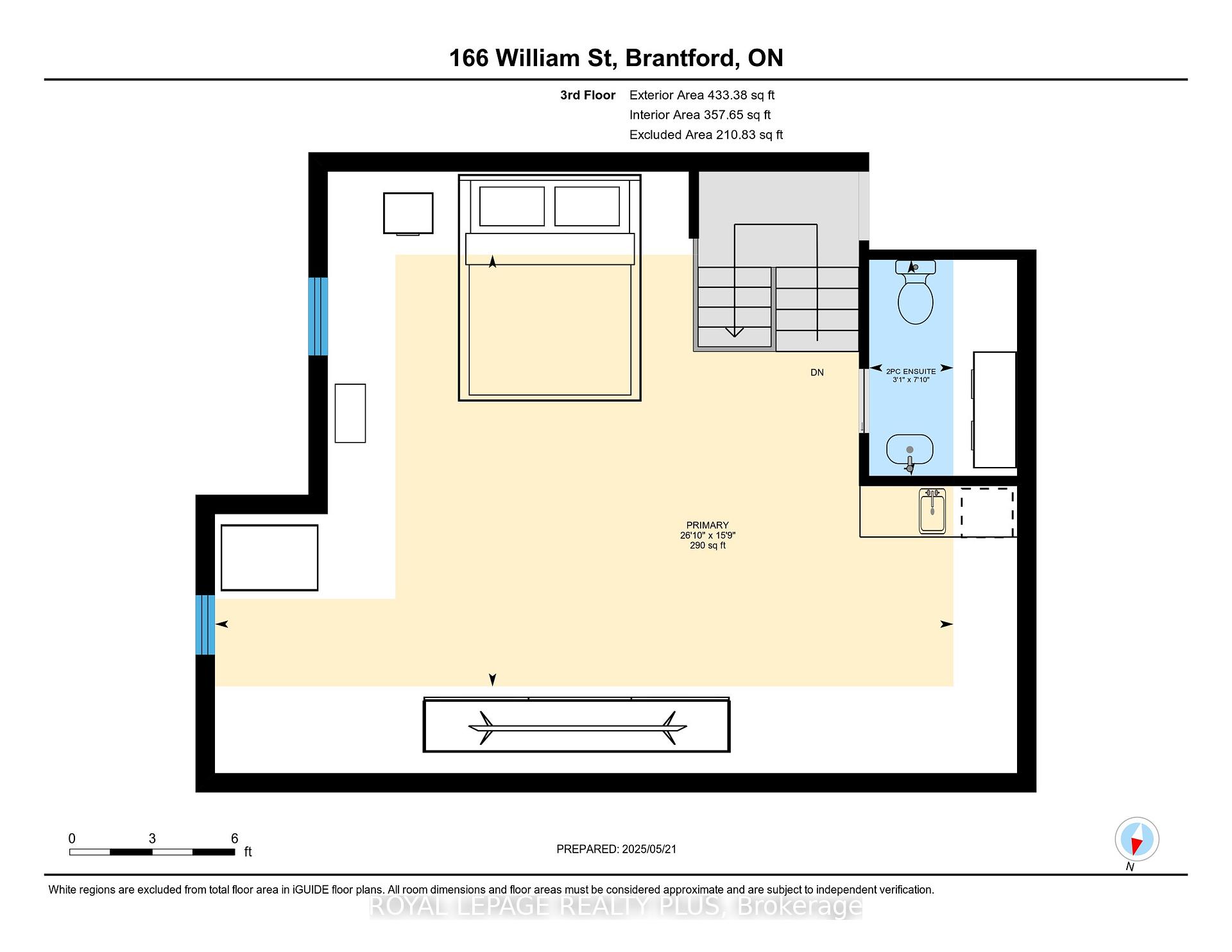
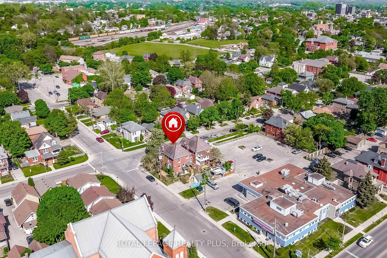
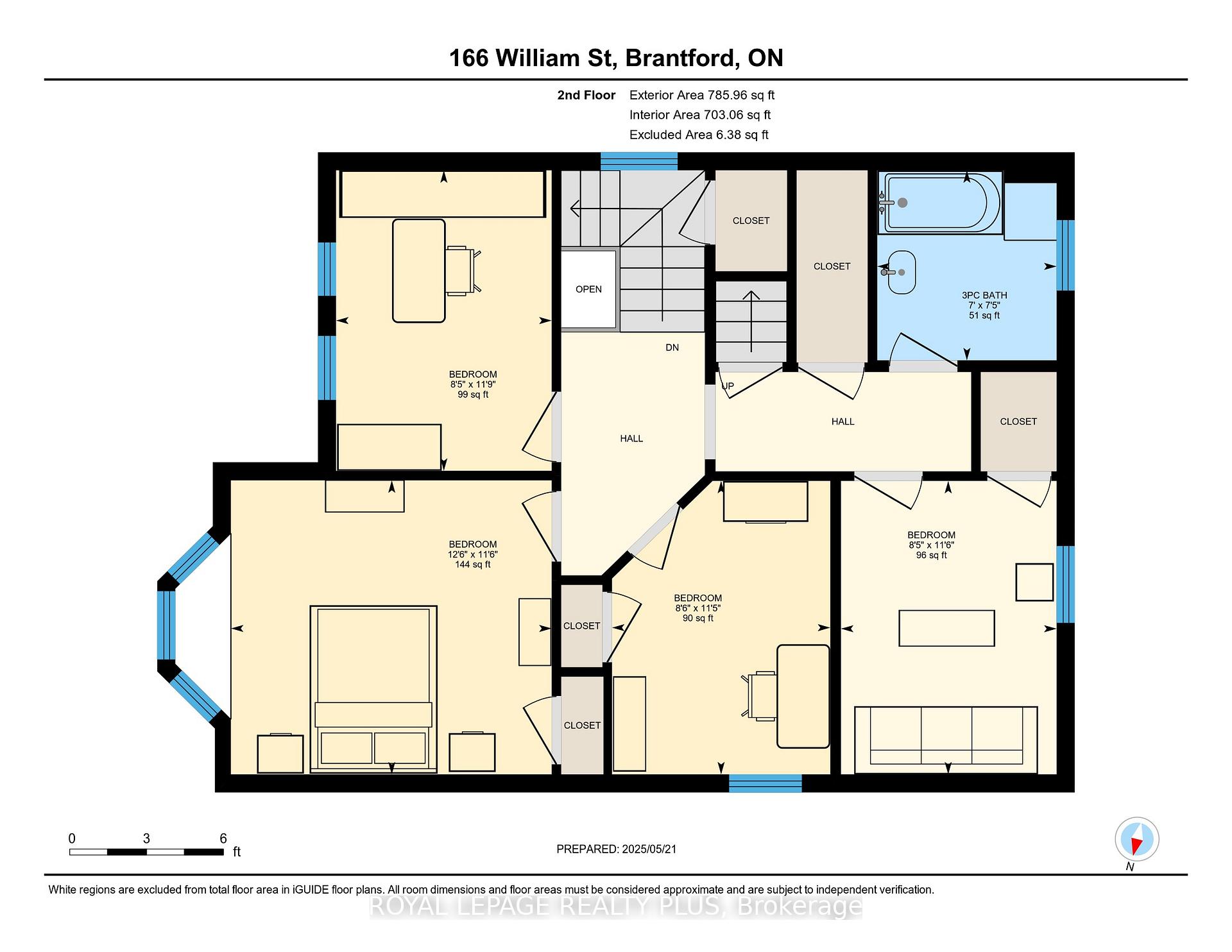
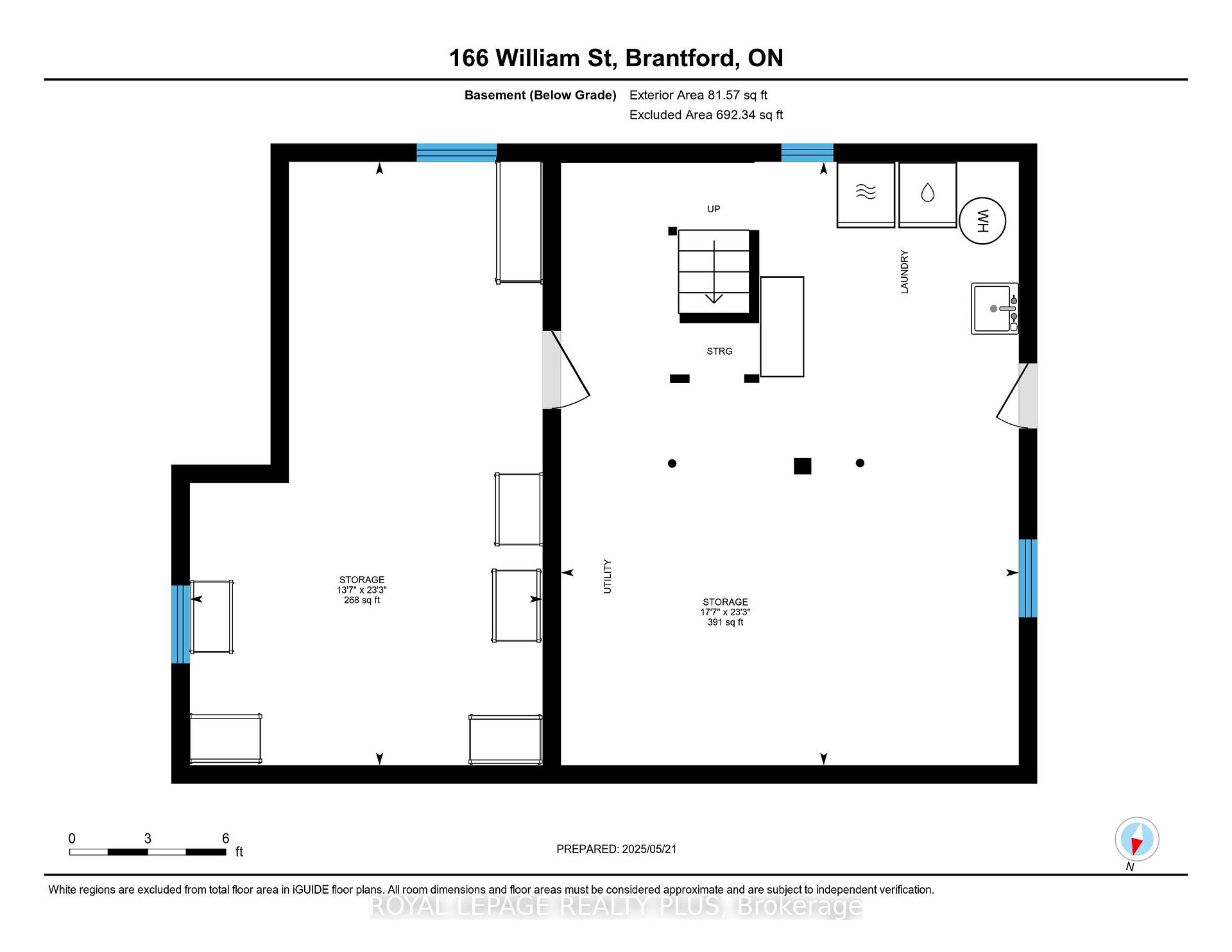






































| Updated Century Home in the Heart of Brantford. Elegance Meets Modern Convenience. Welcome to this stunning century home, where historical charm blends with modern upgrades. This beautiful property offers a unique combination of spacious rooms, high ceilings, large windows and elegant architectural details across three levels. The main floor boasts an open concept layout with a completely renovated chefs kitchen & dining area that flows into the living room, perfect for entertaining and family gatherings and includes a main floor powder room tucked away for convenience. The second floor features four bright bedrooms and a four-piece main bath. The finished attic space is fully insulated (spray foam) and offers new electrical, plumbing, a two-piece bathroom and a bar sink area. Original wood trim and doors add a touch of timeless elegance, complemented by new hardwood floors on the first and hardwood on the second floor. The front porch deck is redone including roof, stairs, floor and railings. The new covered back porch provides a relaxing outdoor space with easy access to the back yard, garage and parking area. The basement offers direct entry to the backyard with a convenient walk-up and ample storage space. Electrical upgrades include a new electrical panel, the kitchen has been fully rewired. A single detached garage provides a good workspace or storage area. The double wide paved driveway accommodates parking for two vehicles. The property features side and backyard space, complete with an established vegetable garden and a new fully fenced yard for privacy and security. Located close to shopping, parks, walking trails, bike paths, schools, Laurier University, the hospital, downtown, and a golf course. This home is ideally situated for convenience and recreation. Don't miss the opportunity to own this character-filled, updated century home that combines historical elegance with modern amenities for comfortable and stylish living.$$$$$ spent on upgrading |
| Price | $749,000 |
| Taxes: | $3933.31 |
| Assessment Year: | 2024 |
| Occupancy: | Owner |
| Address: | 166 William Stre , Brant, N3T 3L3, Brant |
| Acreage: | < .50 |
| Directions/Cross Streets: | St Paul Ave and Brant Ave |
| Rooms: | 8 |
| Bedrooms: | 5 |
| Bedrooms +: | 0 |
| Family Room: | F |
| Basement: | Walk-Up, Unfinished |
| Level/Floor | Room | Length(ft) | Width(ft) | Descriptions | |
| Room 1 | Ground | Kitchen | 22.86 | 14.69 | Backsplash, Overlooks Backyard, Open Concept |
| Room 2 | Ground | Dining Ro | 14.69 | 8.04 | Bay Window, Open Concept, Hardwood Floor |
| Room 3 | Ground | Living Ro | 13.22 | 10.82 | B/I Bookcase, Gas Fireplace, Hardwood Floor |
| Room 4 | Ground | Bathroom | 5.22 | 3.58 | 2 Pc Bath, Window, Tile Floor |
| Room 5 | Second | Bedroom 2 | 11.74 | 8.43 | Hardwood Floor, East View, Large Window |
| Room 6 | Second | Bedroom 3 | 12.53 | 11.48 | Hardwood Floor, East View, Bay Window |
| Room 7 | Second | Bedroom 4 | 11.41 | 8.53 | Hardwood Floor, North View |
| Room 8 | Second | Bedroom 5 | 11.41 | 8.43 | Hardwood Floor, West View |
| Room 9 | Second | Bathroom | 7.41 | 6.99 | 4 Pc Bath, Window, West View |
| Room 10 | Third | Primary B | 26.24 | 15.71 | 2 Pc Ensuite, Bar Sink |
| Room 11 | Third | Bathroom | 7.84 | 3.28 | 2 Pc Bath |
| Room 12 | Basement | Utility R | 23.19 | 17.61 | Unfinished, W/O To Yard |
| Room 13 | Basement | Other | 23.19 | 13.55 | L-Shaped Room, Unfinished |
| Washroom Type | No. of Pieces | Level |
| Washroom Type 1 | 4 | Second |
| Washroom Type 2 | 2 | Ground |
| Washroom Type 3 | 2 | Third |
| Washroom Type 4 | 0 | |
| Washroom Type 5 | 0 |
| Total Area: | 0.00 |
| Approximatly Age: | 100+ |
| Property Type: | Detached |
| Style: | 3-Storey |
| Exterior: | Brick |
| Garage Type: | Detached |
| (Parking/)Drive: | Private Do |
| Drive Parking Spaces: | 2 |
| Park #1 | |
| Parking Type: | Private Do |
| Park #2 | |
| Parking Type: | Private Do |
| Pool: | None |
| Other Structures: | Fence - Full |
| Approximatly Age: | 100+ |
| Approximatly Square Footage: | 1500-2000 |
| CAC Included: | N |
| Water Included: | N |
| Cabel TV Included: | N |
| Common Elements Included: | N |
| Heat Included: | N |
| Parking Included: | N |
| Condo Tax Included: | N |
| Building Insurance Included: | N |
| Fireplace/Stove: | Y |
| Heat Type: | Forced Air |
| Central Air Conditioning: | Central Air |
| Central Vac: | N |
| Laundry Level: | Syste |
| Ensuite Laundry: | F |
| Elevator Lift: | False |
| Sewers: | Sewer |
| Utilities-Cable: | A |
| Utilities-Hydro: | Y |
$
%
Years
This calculator is for demonstration purposes only. Always consult a professional
financial advisor before making personal financial decisions.
| Although the information displayed is believed to be accurate, no warranties or representations are made of any kind. |
| ROYAL LEPAGE REALTY PLUS |
- Listing -1 of 0
|
|

Sachi Patel
Broker
Dir:
647-702-7117
Bus:
6477027117
| Virtual Tour | Book Showing | Email a Friend |
Jump To:
At a Glance:
| Type: | Freehold - Detached |
| Area: | Brant |
| Municipality: | Brant |
| Neighbourhood: | Brantford Twp |
| Style: | 3-Storey |
| Lot Size: | x 90.00(Feet) |
| Approximate Age: | 100+ |
| Tax: | $3,933.31 |
| Maintenance Fee: | $0 |
| Beds: | 5 |
| Baths: | 3 |
| Garage: | 0 |
| Fireplace: | Y |
| Air Conditioning: | |
| Pool: | None |
Locatin Map:
Payment Calculator:

Listing added to your favorite list
Looking for resale homes?

By agreeing to Terms of Use, you will have ability to search up to 290699 listings and access to richer information than found on REALTOR.ca through my website.

