
![]()
$2,149,900
Available - For Sale
Listing ID: W12150562
62 Bakersfield Road , Brampton, L6P 3Y5, Peel
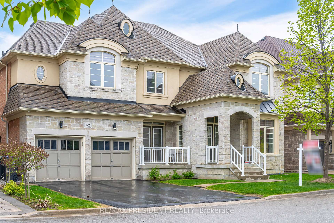
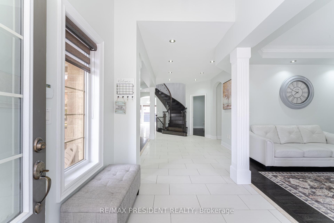
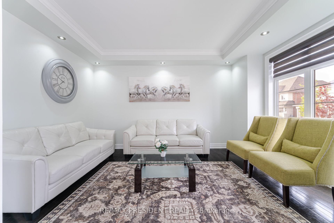
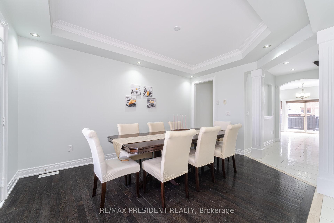
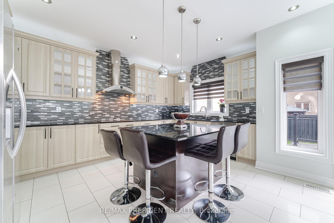
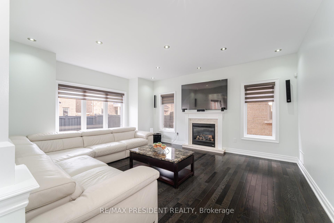
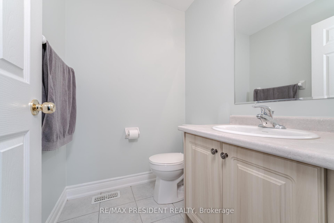
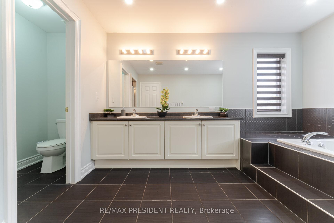
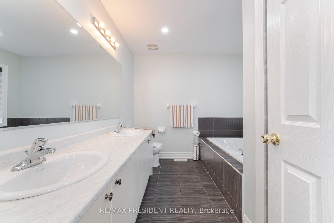
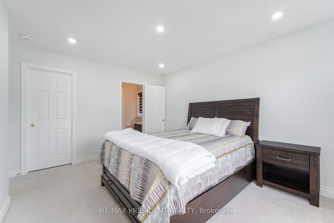
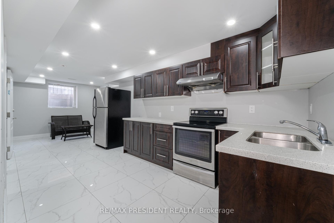
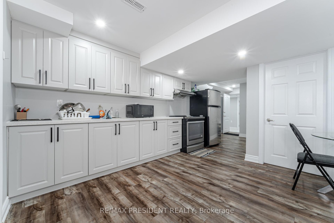
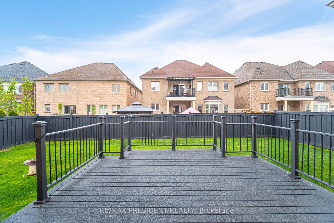
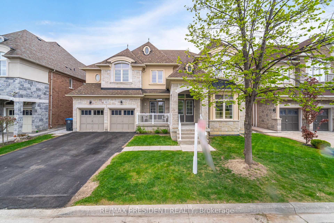
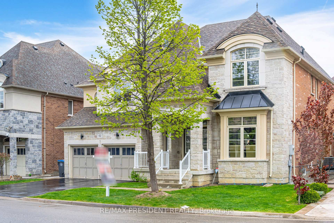
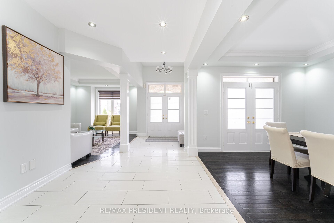
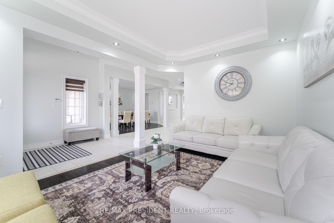
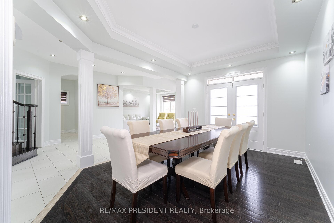
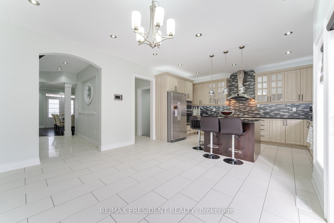
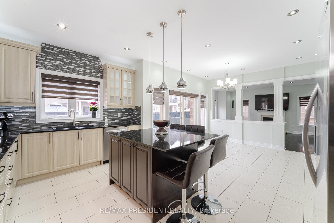
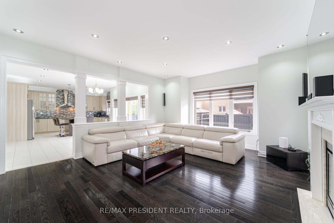
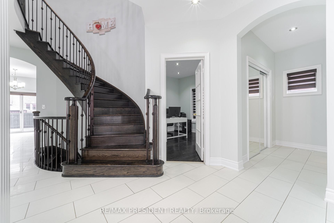
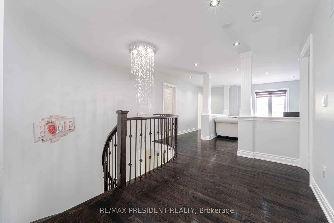
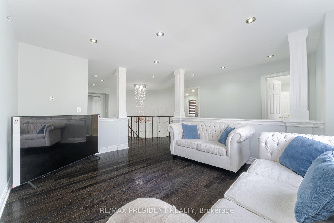
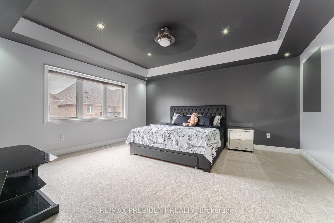
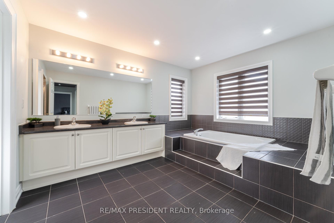
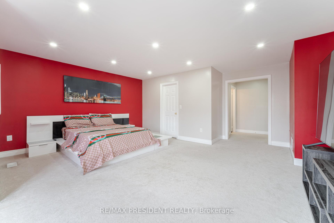
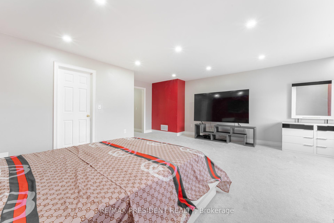
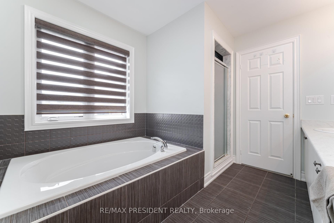
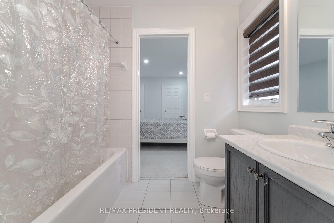
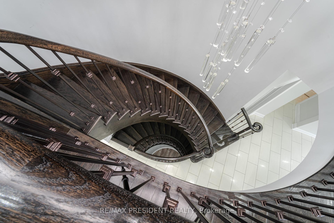
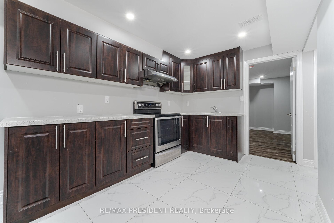
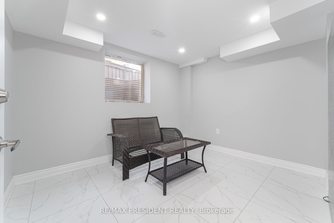
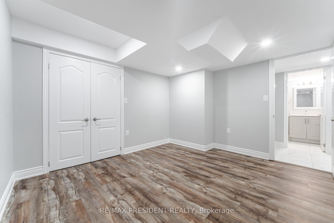

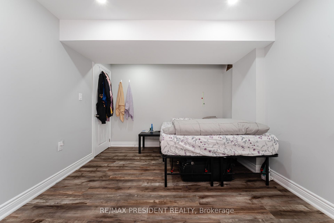
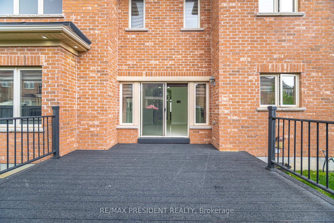
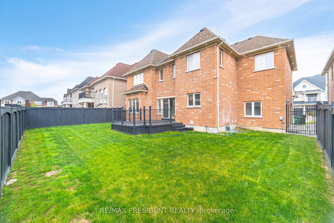
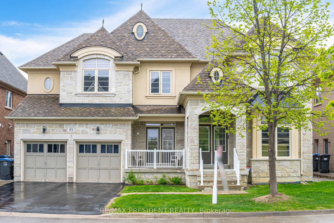
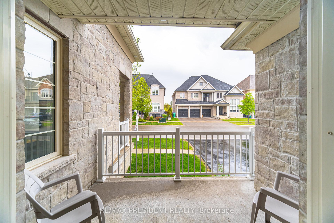
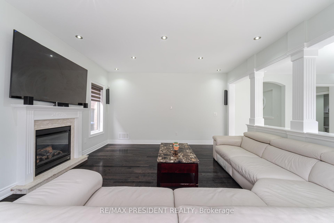

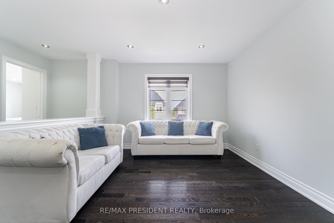
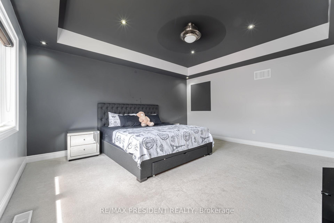
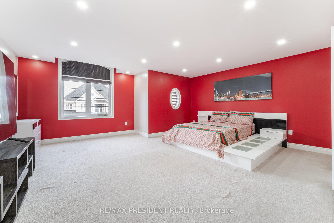
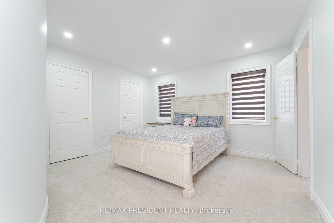

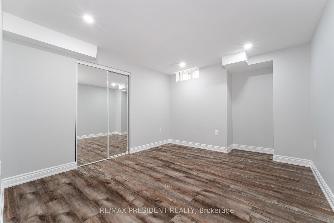
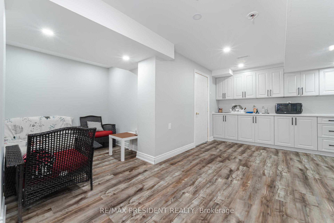
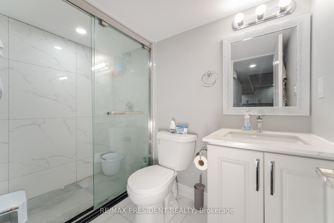
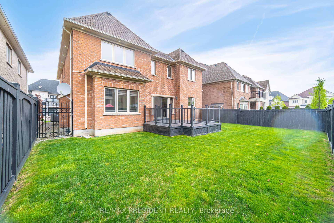



















































| This stunning, move-in-ready home offers over 4,000 sq ft of living space above ground, plus two basement units, including a legal basement apartment with a separate entrance, a fantastic opportunity for extra income. Inside, you'll find a spacious and functional layout featuring two primary bedrooms upstairs, each with its own ensuite, perfect for multi-generational families or guests. The upper level also includes a large family room, ideal for cozy movie nights or as a kids play area.The main floor offers a dedicated office, ideal for working from home, along with open-concept living and dining spaces. Enjoy a rare 3-car tandem garage and plenty of storage throughout.This home is filled with tasteful upgrades, including hardwood flooring, a gourmet kitchen, upgraded laundry, potlights inside and out, fresh paint and elegant finishes that make it truly stand out. Located in a highly desirable Brampton neighbourhood, you're just minutes from top-rated schools, parks, community centre, public transit, place of worship and major highways. |
| Price | $2,149,900 |
| Taxes: | $9040.00 |
| Assessment Year: | 2024 |
| Occupancy: | Owner+T |
| Address: | 62 Bakersfield Road , Brampton, L6P 3Y5, Peel |
| Directions/Cross Streets: | Goreway and Castlemore |
| Rooms: | 10 |
| Rooms +: | 7 |
| Bedrooms: | 4 |
| Bedrooms +: | 3 |
| Family Room: | T |
| Basement: | Finished, Separate Ent |
| Level/Floor | Room | Length(ft) | Width(ft) | Descriptions | |
| Room 1 | Main | Living Ro | 13.12 | 10.92 | Hardwood Floor, Large Window, Open Concept |
| Room 2 | Main | Office | 11.18 | 10.99 | Hardwood Floor, Large Window |
| Room 3 | Main | Dining Ro | 15.48 | 10.99 | Hardwood Floor, W/O To Balcony, Open Concept |
| Room 4 | Main | Family Ro | 18.01 | 14.1 | Hardwood Floor, Fireplace, Large Window |
| Room 5 | Main | Kitchen | 13.91 | 13.71 | Modern Kitchen, Stainless Steel Appl |
| Room 6 | Main | Breakfast | 6.89 | 13.71 | Combined w/Kitchen, W/O To Deck |
| Room 7 | Second | Primary B | 26.11 | 16.6 | His and Hers Closets, 6 Pc Ensuite |
| Room 8 | Second | Bedroom | 27.88 | 18.79 | Walk-In Closet(s), 5 Pc Ensuite |
| Room 9 | Second | Bedroom | 13.19 | 11.18 | 4 Pc Bath |
| Room 10 | Second | Bedroom | 13.87 | 11.18 | 4 Pc Bath |
| Room 11 | Second | Family Ro | 14.3 | 11.38 | Hardwood Floor |
| Room 12 | Basement | Living Ro | 11.18 | 8.3 | Porcelain Floor |
| Room 13 | Basement | Kitchen | 15.78 | 7.9 | Porcelain Floor |
| Room 14 | Basement | Bedroom | 12.07 | 10.96 | |
| Room 15 | Basement | Bedroom | 12.27 | 11.09 |
| Washroom Type | No. of Pieces | Level |
| Washroom Type 1 | 2 | Upper |
| Washroom Type 2 | 4 | Second |
| Washroom Type 3 | 5 | Second |
| Washroom Type 4 | 6 | Second |
| Washroom Type 5 | 4 | Basement |
| Total Area: | 0.00 |
| Property Type: | Detached |
| Style: | 2-Storey |
| Exterior: | Stone, Stucco (Plaster) |
| Garage Type: | Built-In |
| Drive Parking Spaces: | 4 |
| Pool: | None |
| Approximatly Square Footage: | 3500-5000 |
| CAC Included: | N |
| Water Included: | N |
| Cabel TV Included: | N |
| Common Elements Included: | N |
| Heat Included: | N |
| Parking Included: | N |
| Condo Tax Included: | N |
| Building Insurance Included: | N |
| Fireplace/Stove: | Y |
| Heat Type: | Forced Air |
| Central Air Conditioning: | Central Air |
| Central Vac: | Y |
| Laundry Level: | Syste |
| Ensuite Laundry: | F |
| Sewers: | Sewer |
$
%
Years
This calculator is for demonstration purposes only. Always consult a professional
financial advisor before making personal financial decisions.
| Although the information displayed is believed to be accurate, no warranties or representations are made of any kind. |
| RE/MAX PRESIDENT REALTY |
- Listing -1 of 0
|
|

Sachi Patel
Broker
Dir:
647-702-7117
Bus:
6477027117
| Virtual Tour | Book Showing | Email a Friend |
Jump To:
At a Glance:
| Type: | Freehold - Detached |
| Area: | Peel |
| Municipality: | Brampton |
| Neighbourhood: | Vales of Castlemore |
| Style: | 2-Storey |
| Lot Size: | x 100.07(Feet) |
| Approximate Age: | |
| Tax: | $9,040 |
| Maintenance Fee: | $0 |
| Beds: | 4+3 |
| Baths: | 7 |
| Garage: | 0 |
| Fireplace: | Y |
| Air Conditioning: | |
| Pool: | None |
Locatin Map:
Payment Calculator:

Listing added to your favorite list
Looking for resale homes?

By agreeing to Terms of Use, you will have ability to search up to 290699 listings and access to richer information than found on REALTOR.ca through my website.

