
![]()
$825,000
Available - For Sale
Listing ID: X12153021
33 Shannondoe Cres , Kanata, K2M 2H1, Ottawa
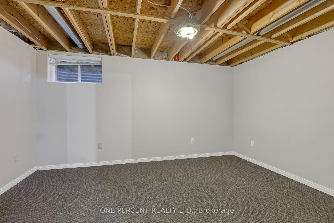
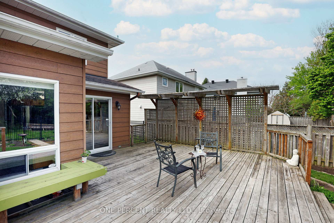
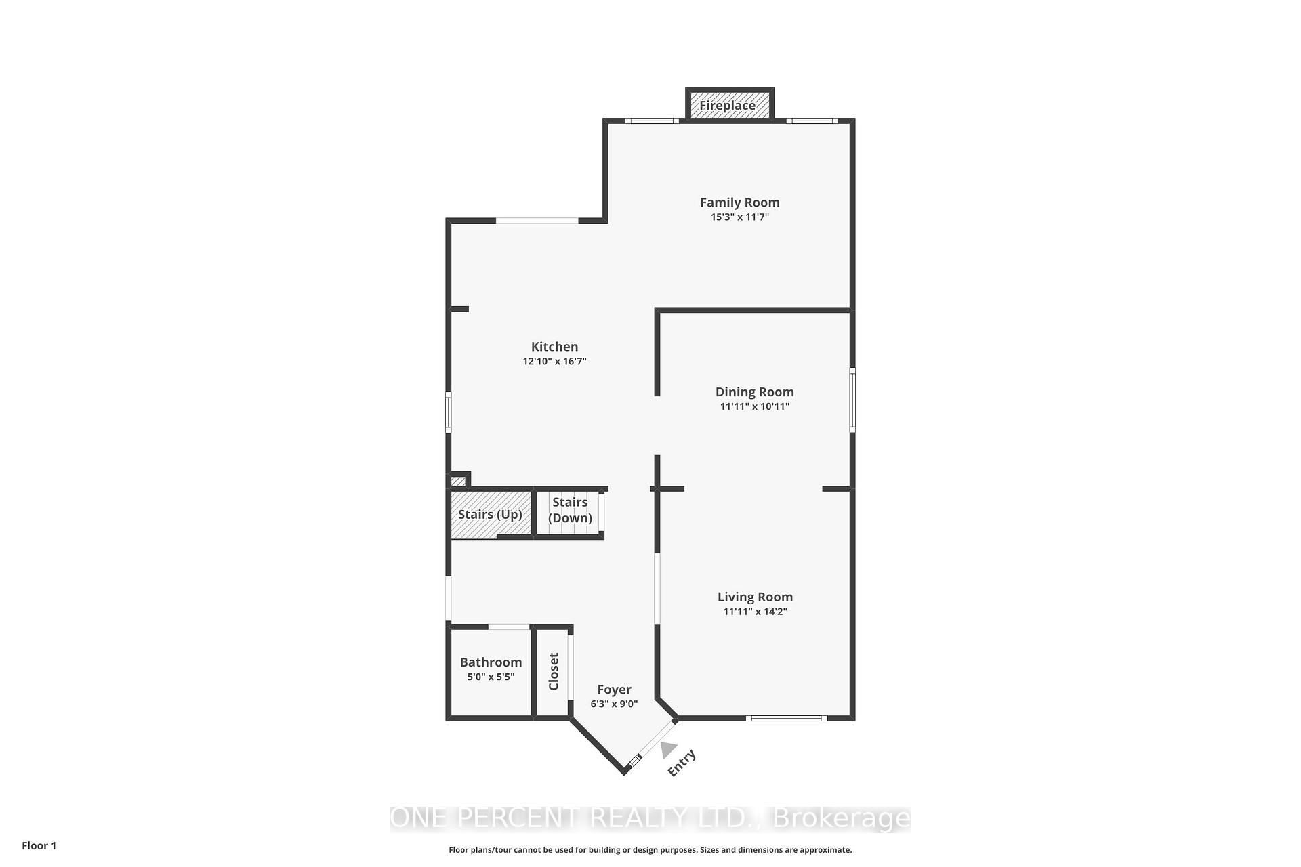
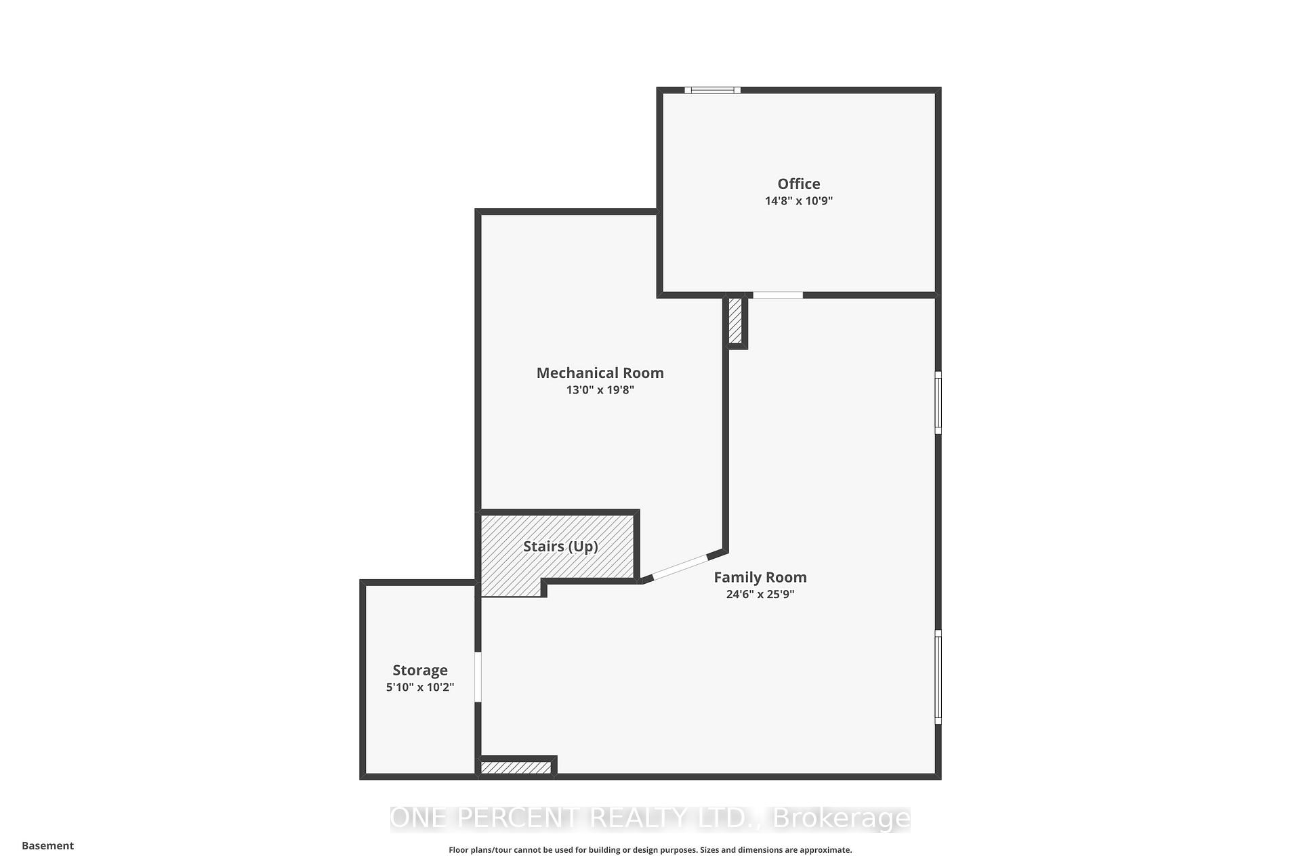
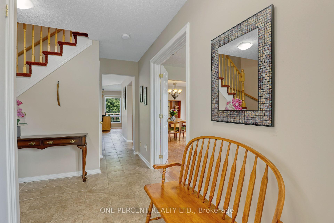
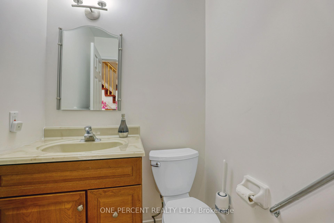
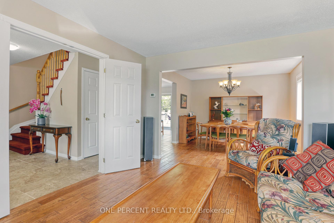
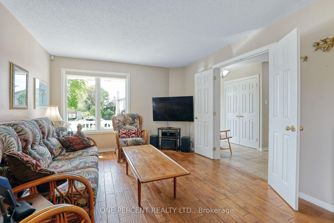
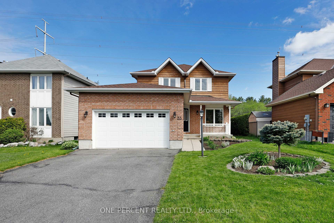
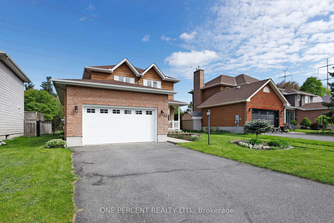
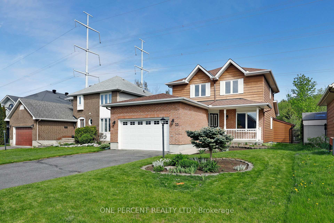
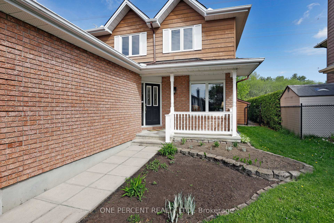
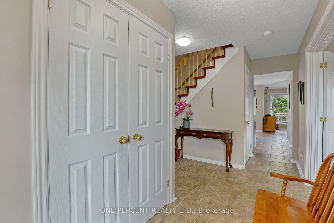
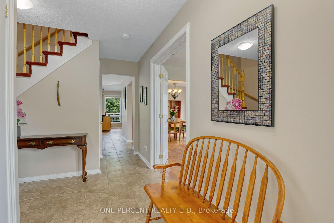
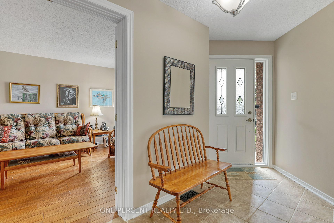
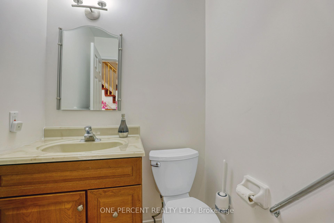
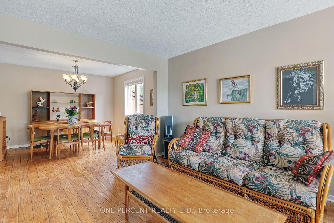
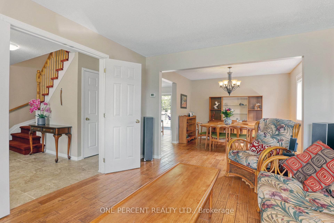
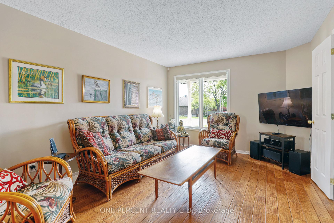
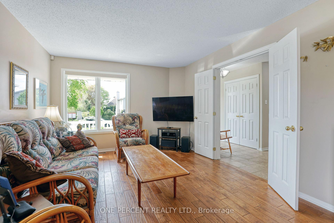
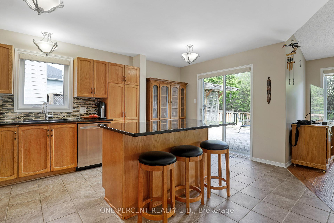
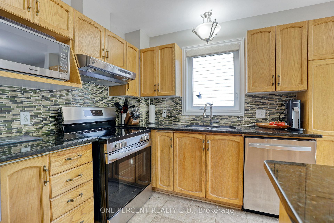
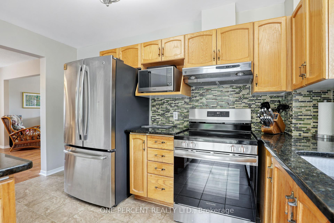
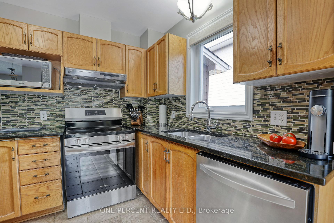
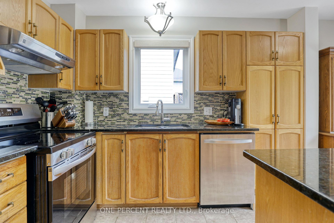
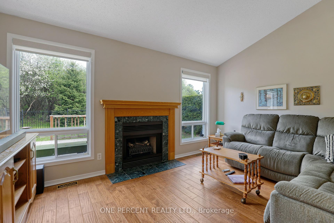
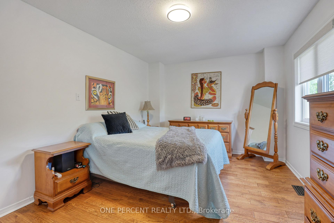
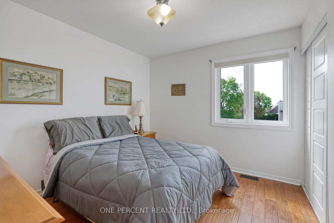
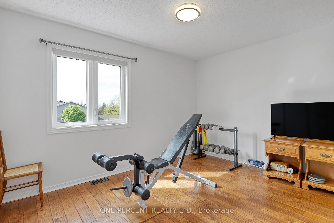
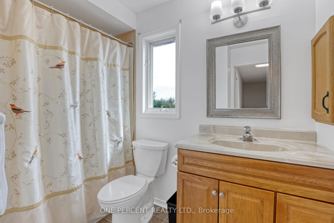
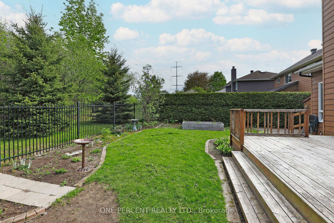
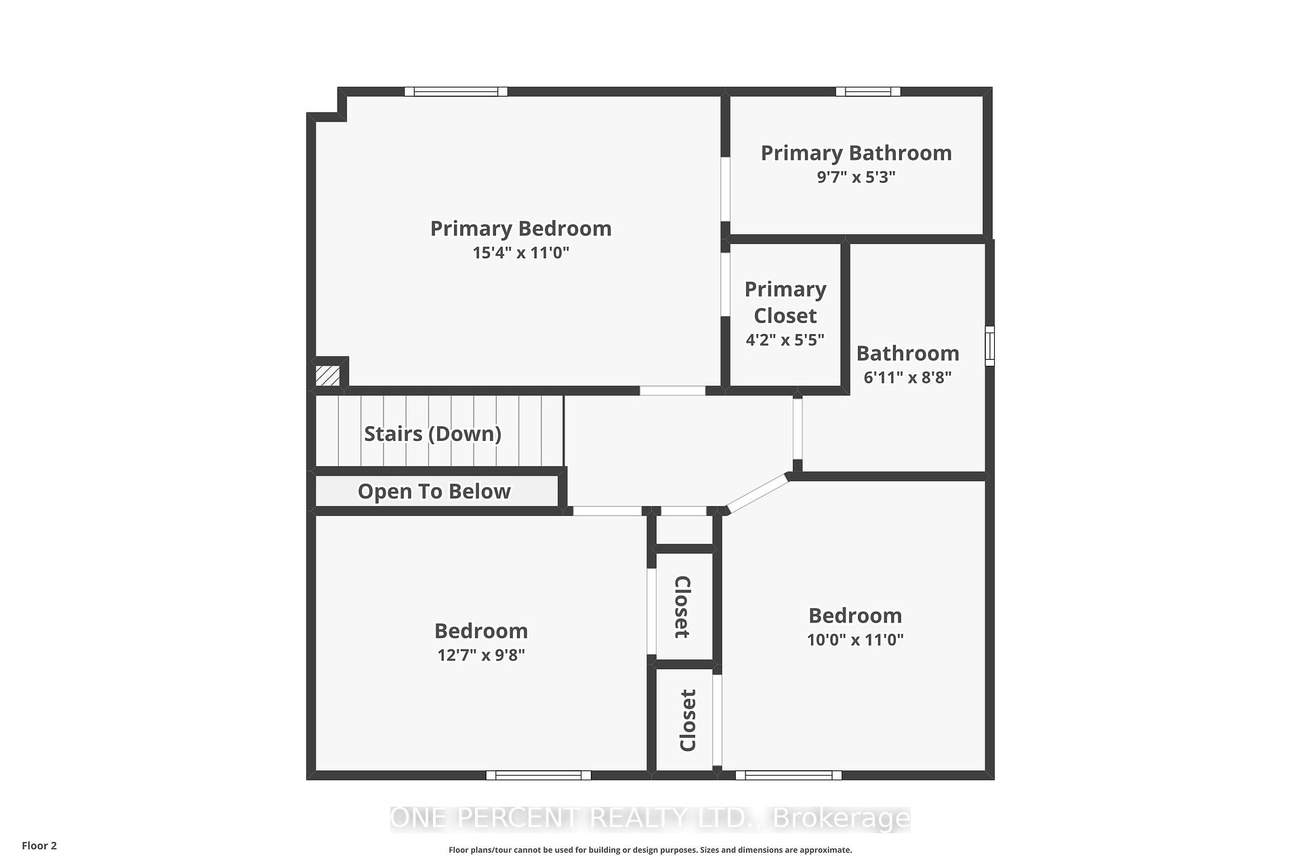
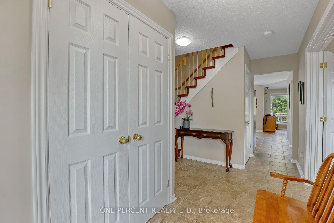

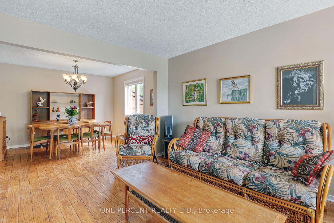


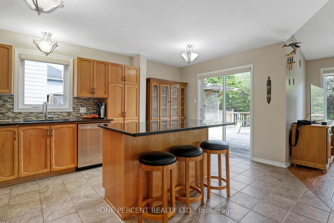
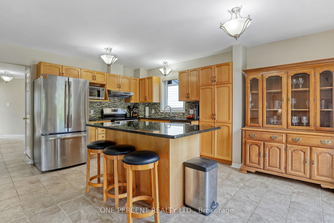
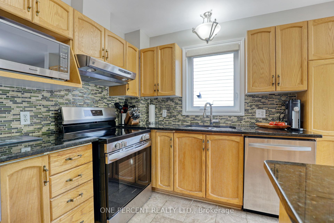
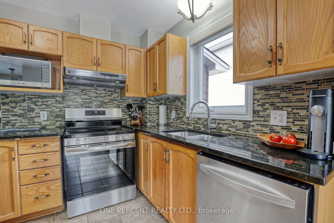
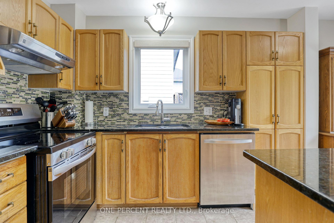
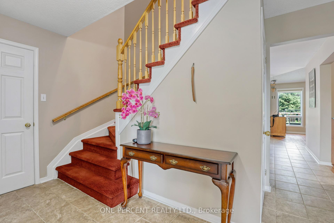
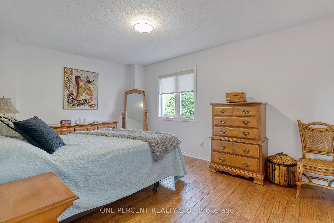
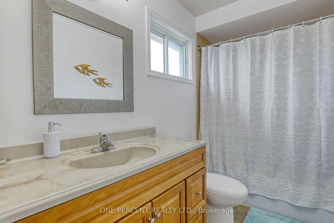
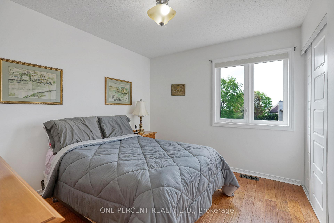
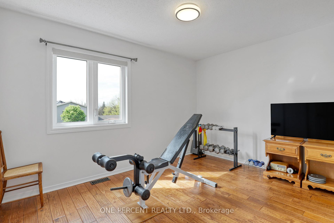
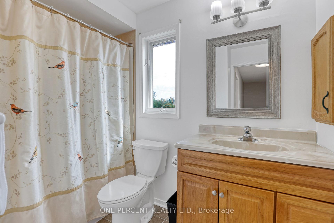
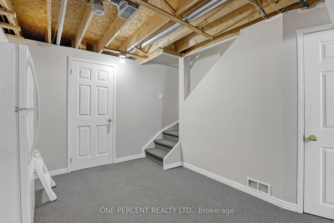
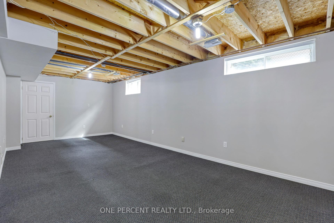
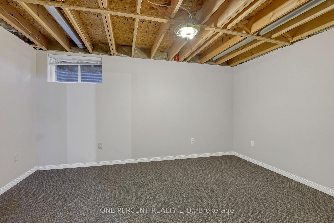
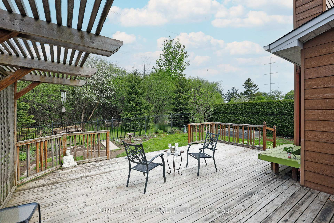
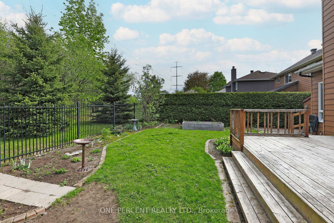
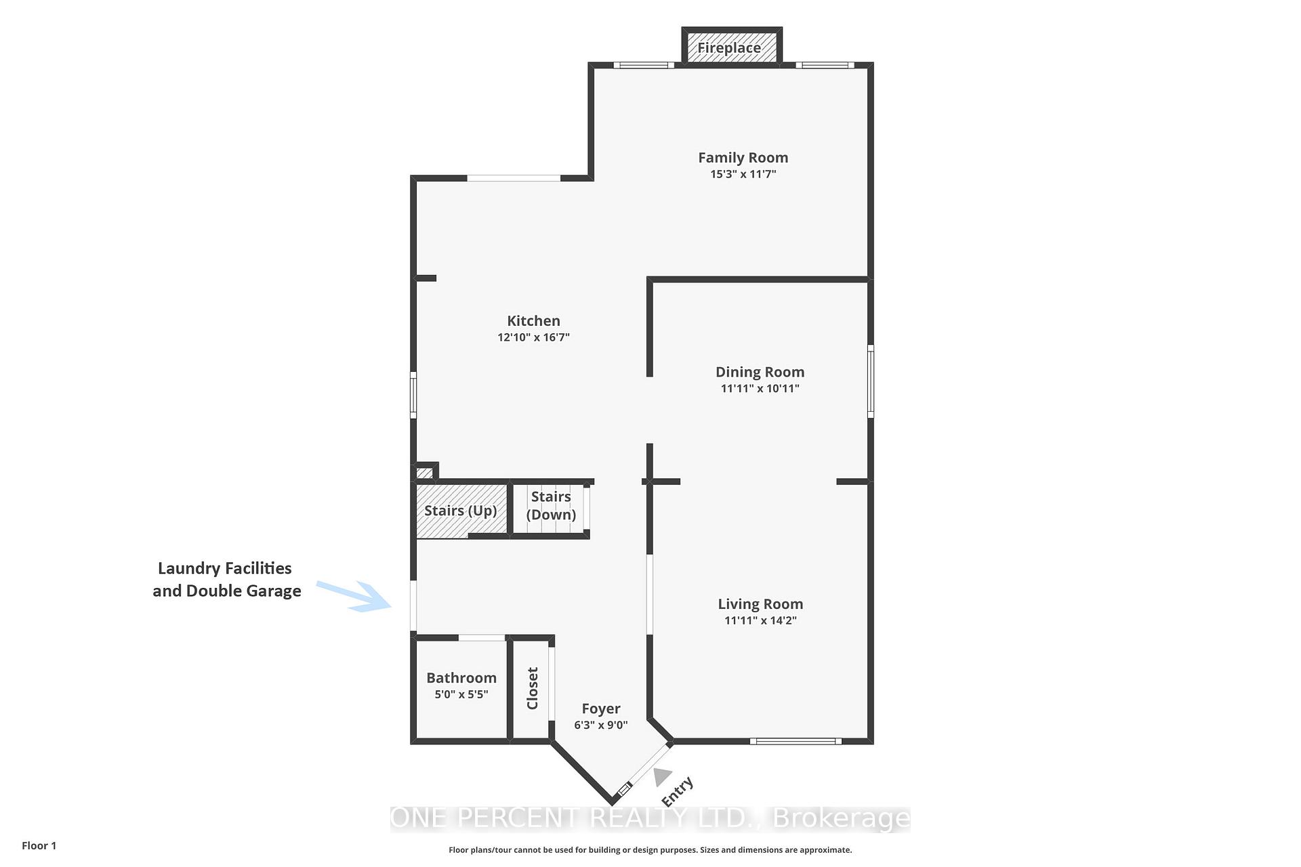
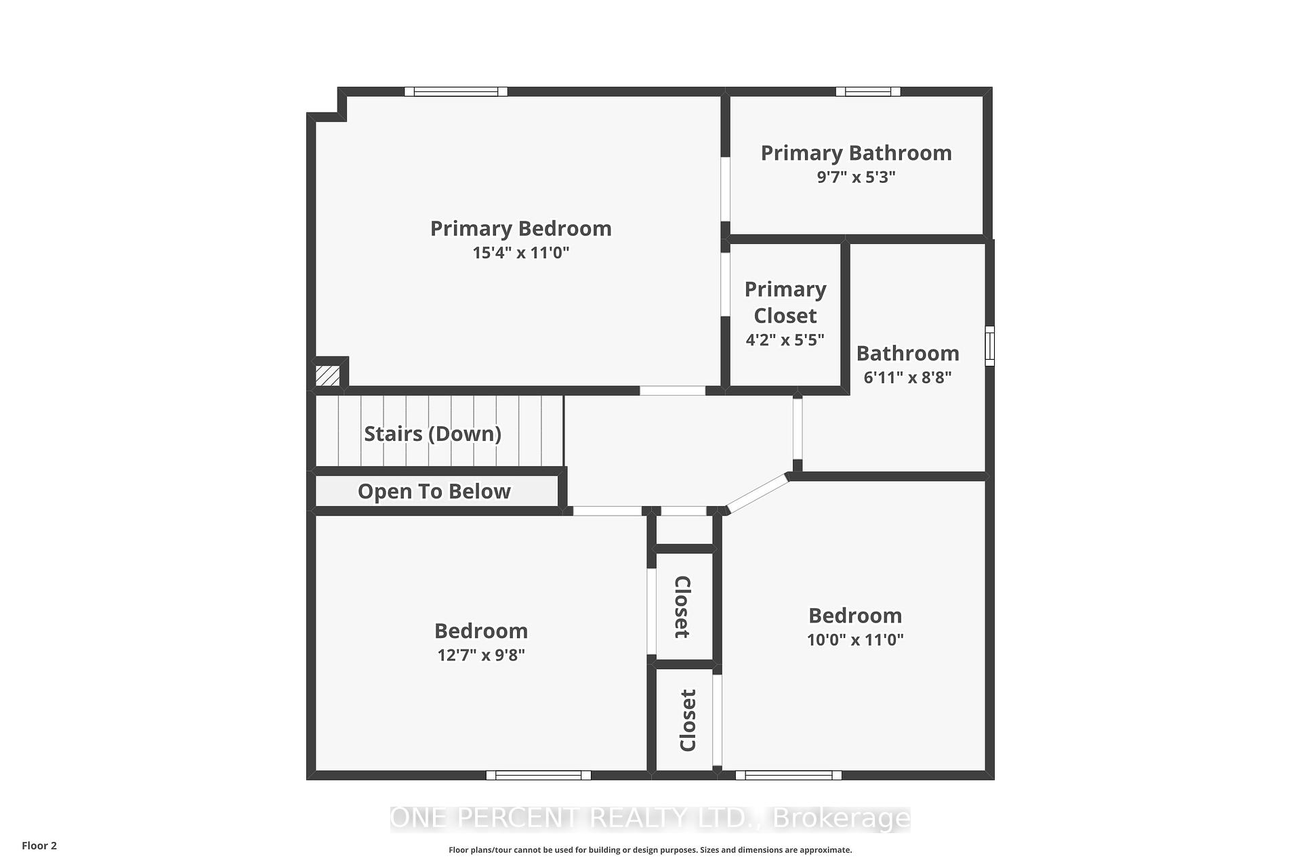
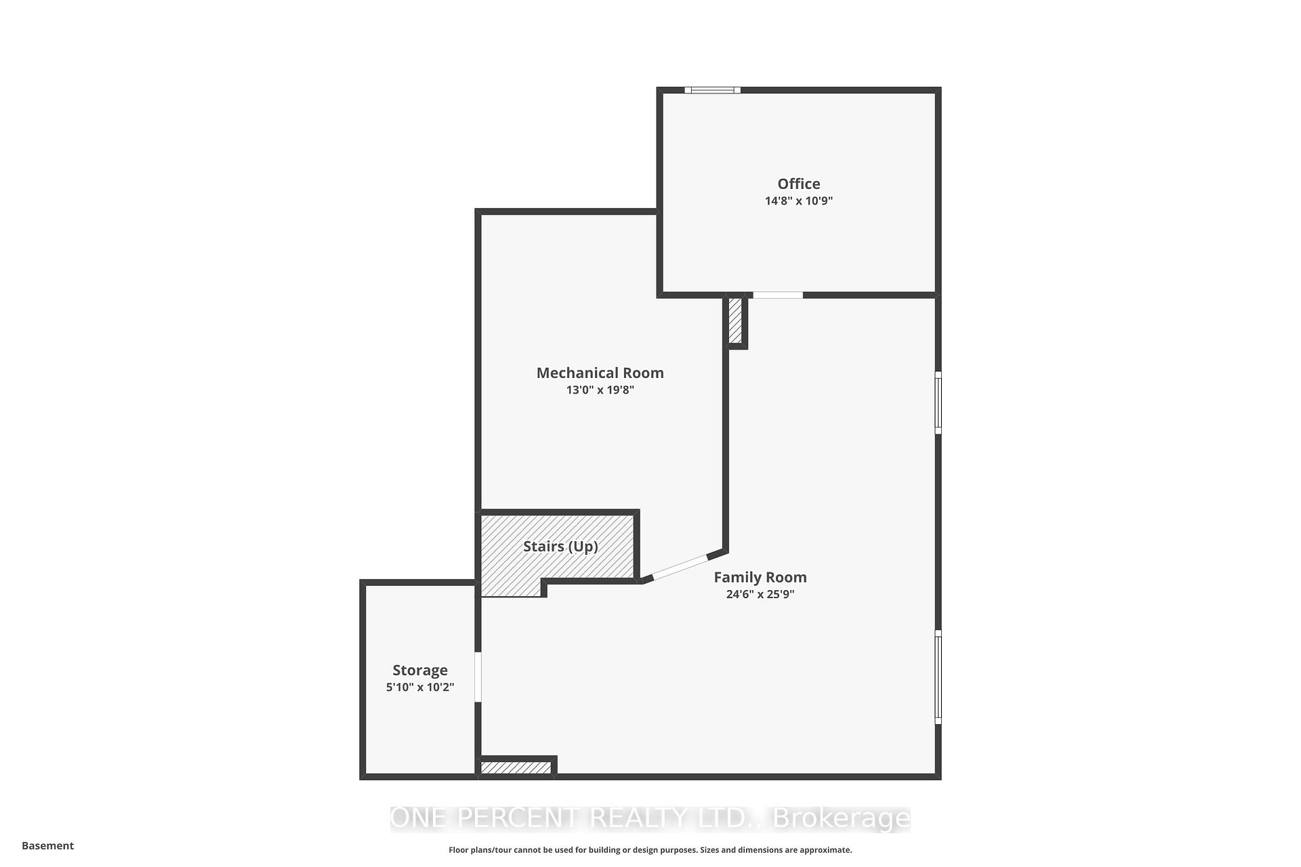
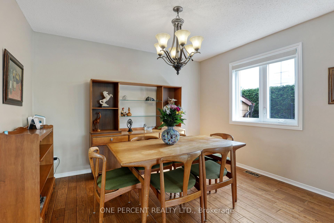
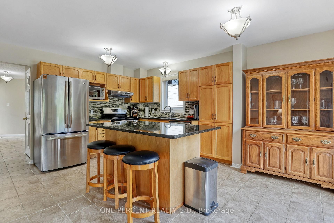
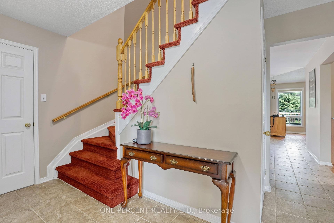
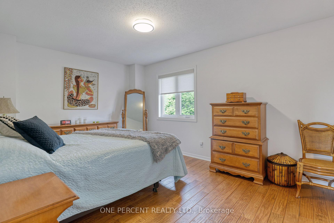
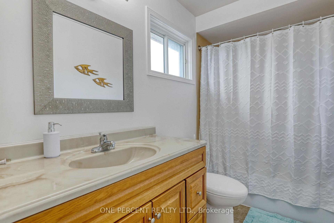
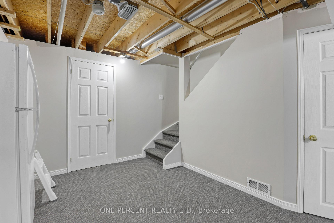
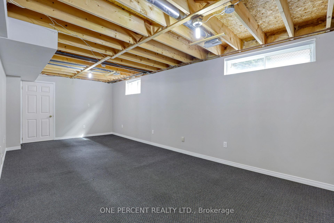

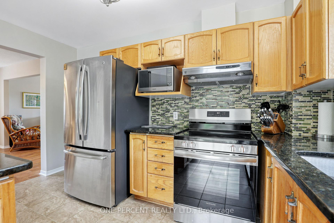
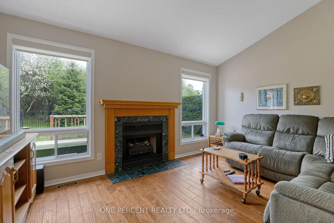
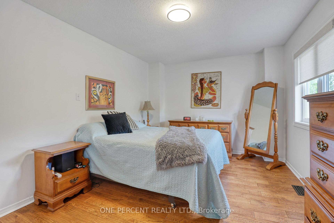



































































| Welcome to this beautifully upgraded 3-bedroom, 2.5-bathroom detached home, perfectly situated on a quiet, family-friendly street in Kanata. Enjoy added privacy and year-round tranquility with no rear neighboursjust peaceful views of lush woods and mature trees. Professionally painted throughout in 2024, this home features warm oak plank flooring and a spacious, functional layout designed for comfortable family living. The main floor offers a bright family room and a separate living/dining area just off the kitchen perfect for both everyday life and entertaining. The upgraded kitchen is finished with stainless steel appliances, a kitchen island with luxurious Brazilian granite countertops and opens to the backyard through patio doors, offering seamless indoor-outdoor flow to a private, landscaped yard. Convenient main floor laundry facilities make daily chores a breeze. Upstairs, you'll find three generous bedrooms, including a large primary suite complete with walk-in closet and ensuite bathroom. Two additional bedrooms share a full bath. The finished basement (drywall ceiling not installed) adds incredible versatility, featuring a dedicated office or den ideal for remote work plus a separate storage room and open recreation space. Thoughtful upgrades include remote-controlled custom blinds (2024, approx. $5,000), new interior doors, roof (2009), windows (2016), furnace (2012), iron fencing with gates (2012 & 2024), and garden beds outlined with pavers (2020). A double garage provides ample parking and storage. Located close to parks, schools, transit, and amenities, this move-in ready home offers modern comfort, privacy, and timeless style a true gem in one of Kanata's most desirable neighbourhoods. Don't forget to checkout the FLOOR PLAN and 3D TOUR! Book a showing today, you won't be disappointed! |
| Price | $825,000 |
| Taxes: | $4561.00 |
| Assessment Year: | 2024 |
| Occupancy: | Owner |
| Address: | 33 Shannondoe Cres , Kanata, K2M 2H1, Ottawa |
| Directions/Cross Streets: | Stonemeadow Drive & Shannondoe Crescent |
| Rooms: | 6 |
| Bedrooms: | 3 |
| Bedrooms +: | 1 |
| Family Room: | F |
| Basement: | Full, Partially Fi |
| Washroom Type | No. of Pieces | Level |
| Washroom Type 1 | 2 | Main |
| Washroom Type 2 | 3 | Second |
| Washroom Type 3 | 0 | |
| Washroom Type 4 | 0 | |
| Washroom Type 5 | 0 |
| Total Area: | 0.00 |
| Approximatly Age: | 31-50 |
| Property Type: | Detached |
| Style: | 2-Storey |
| Exterior: | Brick |
| Garage Type: | Attached |
| (Parking/)Drive: | Private Do |
| Drive Parking Spaces: | 4 |
| Park #1 | |
| Parking Type: | Private Do |
| Park #2 | |
| Parking Type: | Private Do |
| Pool: | None |
| Approximatly Age: | 31-50 |
| Approximatly Square Footage: | 1500-2000 |
| CAC Included: | N |
| Water Included: | N |
| Cabel TV Included: | N |
| Common Elements Included: | N |
| Heat Included: | N |
| Parking Included: | N |
| Condo Tax Included: | N |
| Building Insurance Included: | N |
| Fireplace/Stove: | Y |
| Heat Type: | Forced Air |
| Central Air Conditioning: | Central Air |
| Central Vac: | N |
| Laundry Level: | Syste |
| Ensuite Laundry: | F |
| Elevator Lift: | False |
| Sewers: | Sewer |
$
%
Years
This calculator is for demonstration purposes only. Always consult a professional
financial advisor before making personal financial decisions.
| Although the information displayed is believed to be accurate, no warranties or representations are made of any kind. |
| ONE PERCENT REALTY LTD. |
- Listing -1 of 0
|
|

Sachi Patel
Broker
Dir:
647-702-7117
Bus:
6477027117
| Virtual Tour | Book Showing | Email a Friend |
Jump To:
At a Glance:
| Type: | Freehold - Detached |
| Area: | Ottawa |
| Municipality: | Kanata |
| Neighbourhood: | 9004 - Kanata - Bridlewood |
| Style: | 2-Storey |
| Lot Size: | x 111.54(Feet) |
| Approximate Age: | 31-50 |
| Tax: | $4,561 |
| Maintenance Fee: | $0 |
| Beds: | 3+1 |
| Baths: | 3 |
| Garage: | 0 |
| Fireplace: | Y |
| Air Conditioning: | |
| Pool: | None |
Locatin Map:
Payment Calculator:

Listing added to your favorite list
Looking for resale homes?

By agreeing to Terms of Use, you will have ability to search up to 290699 listings and access to richer information than found on REALTOR.ca through my website.

