
![]()
$729,900
Available - For Sale
Listing ID: X12164652
4 Sandcreek Lane , Guelph, N1E 7K7, Wellington
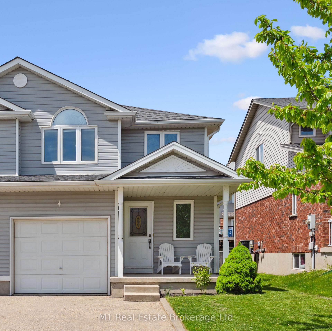
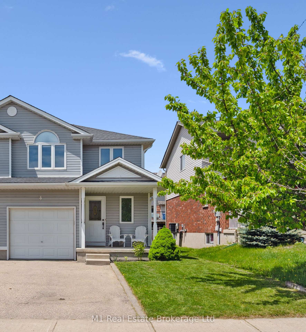
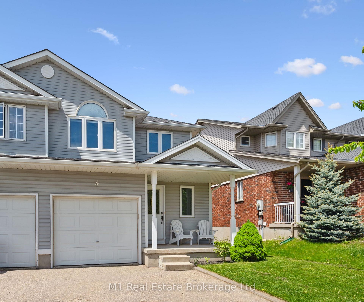
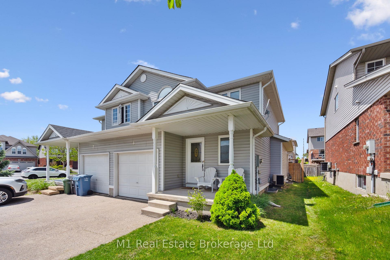
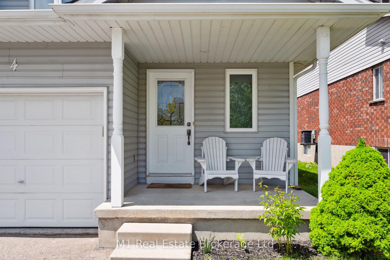
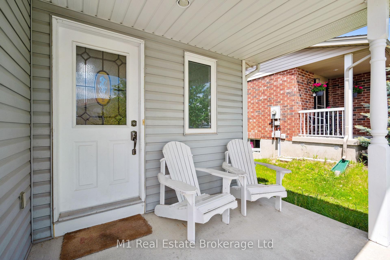

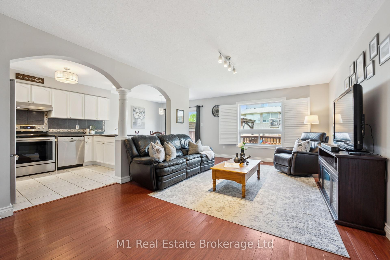
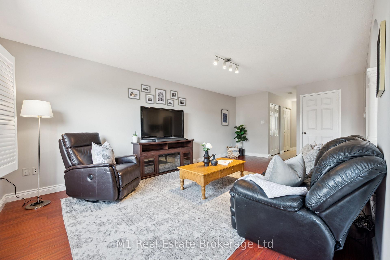
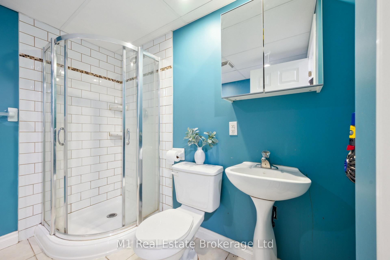

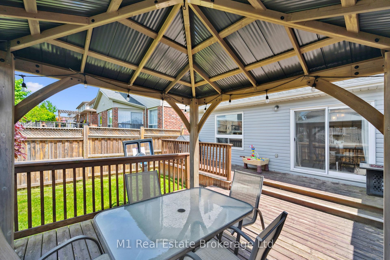
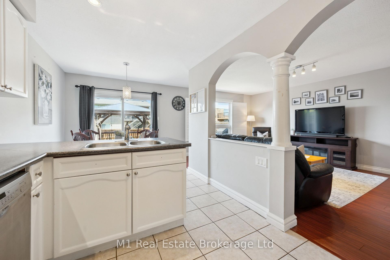
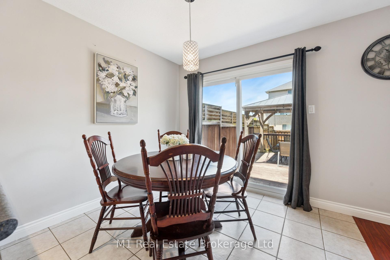
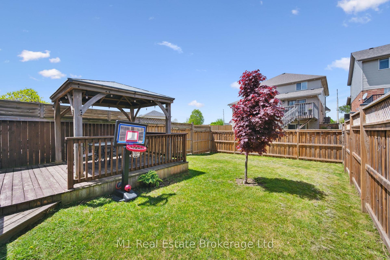
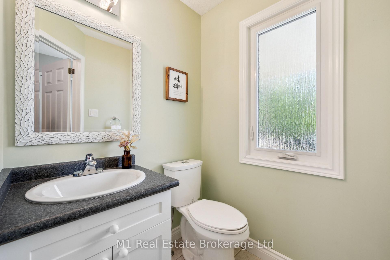
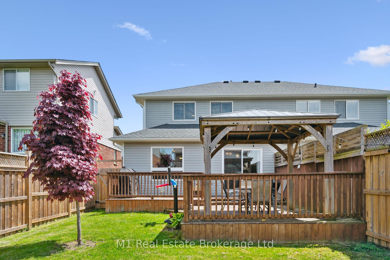

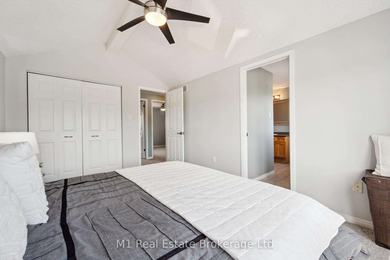
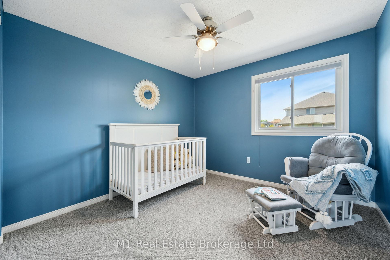

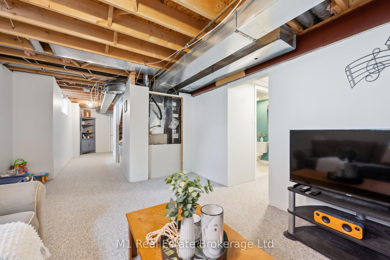
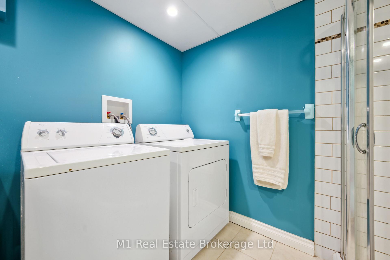

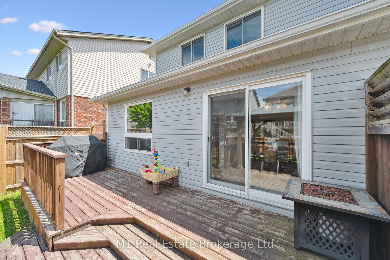
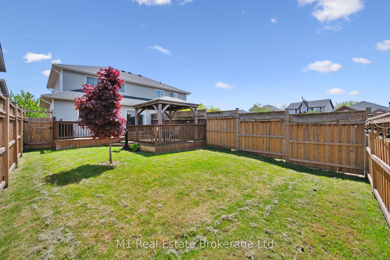
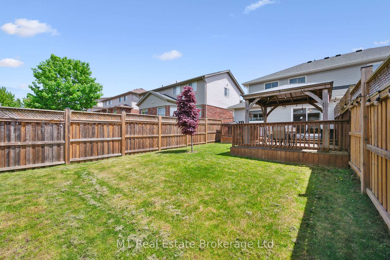
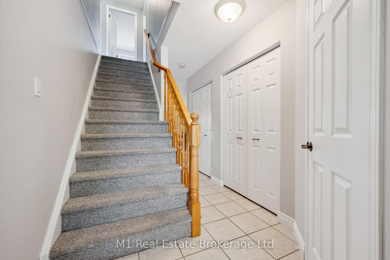
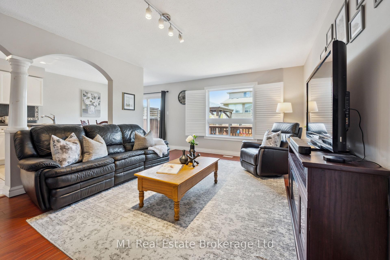
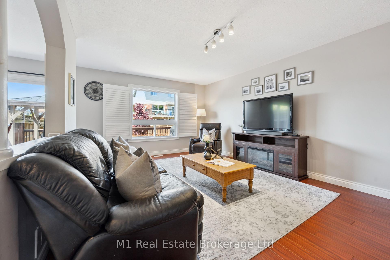

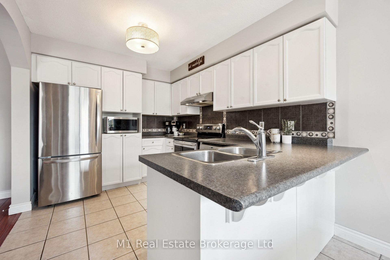
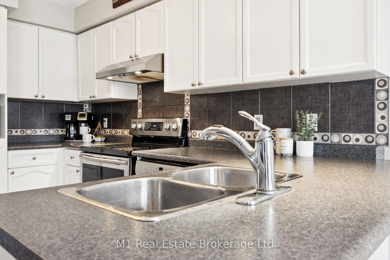
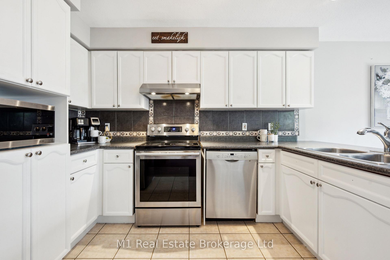
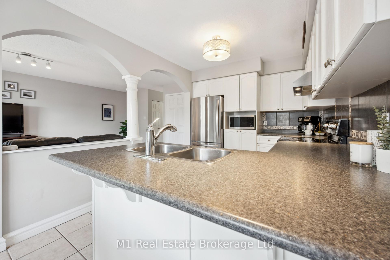
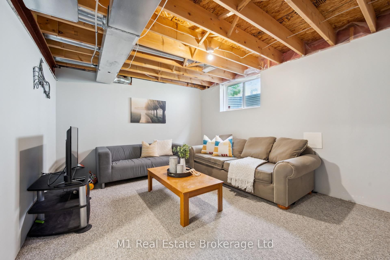
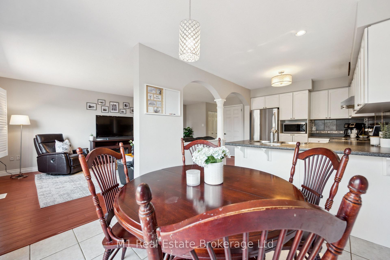
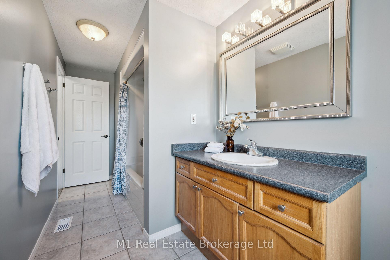
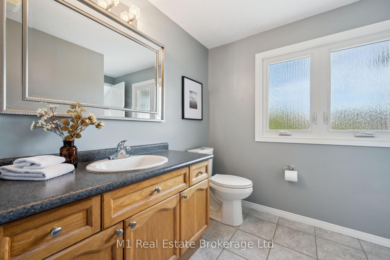
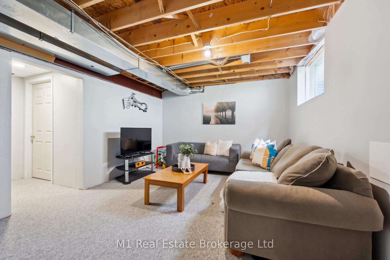








































| Welcome to your dream home at 4 Sandcreek Lane, nestled in the heart of Guelphs vibrant East End! This charming 3-bedroom, 2.5-bathroom residence offers over 1,800 square feet of thoughtfully designed living space, perfect for growing families or those seeking comfort and convenience. Step inside to discover a bright and modern kitchen with newer appliances, ideal for culinary adventures. The spacious upstairs features three generously sized bedrooms and a full bathroom, providing ample room for relaxation. The main floor boasts a convenient powder room, while the partially finished basement adds a large recreation room, a full bathroom, and a cozy office space perfect for work-from-home days or movie nights. Outside, enjoy a stunning deck that opens to a perfectly sized grassy backyard, ideal for summer barbecues or quiet evenings under the stars. The attached garage completes this move-in-ready gem, offering practicality and ease. Located in a family-friendly neighborhood, this home is just steps from parks, scenic walking trails, and some of Guelphs top-rated schools, making it an ideal setting for an active and connected lifestyle. Dont miss your chance to call 4 Sandcreek Lane home! |
| Price | $729,900 |
| Taxes: | $4179.12 |
| Assessment Year: | 2024 |
| Occupancy: | Owner |
| Address: | 4 Sandcreek Lane , Guelph, N1E 7K7, Wellington |
| Directions/Cross Streets: | Grange Rd x Watson Pkwy N |
| Rooms: | 15 |
| Bedrooms: | 3 |
| Bedrooms +: | 0 |
| Family Room: | T |
| Basement: | Half, Finished |
| Washroom Type | No. of Pieces | Level |
| Washroom Type 1 | 2 | Ground |
| Washroom Type 2 | 3 | Basement |
| Washroom Type 3 | 4 | Second |
| Washroom Type 4 | 0 | |
| Washroom Type 5 | 0 |
| Total Area: | 0.00 |
| Property Type: | Semi-Detached |
| Style: | 2-Storey |
| Exterior: | Brick, Vinyl Siding |
| Garage Type: | Attached |
| Drive Parking Spaces: | 2 |
| Pool: | None |
| Approximatly Square Footage: | 1100-1500 |
| CAC Included: | N |
| Water Included: | N |
| Cabel TV Included: | N |
| Common Elements Included: | N |
| Heat Included: | N |
| Parking Included: | N |
| Condo Tax Included: | N |
| Building Insurance Included: | N |
| Fireplace/Stove: | N |
| Heat Type: | Forced Air |
| Central Air Conditioning: | Central Air |
| Central Vac: | N |
| Laundry Level: | Syste |
| Ensuite Laundry: | F |
| Sewers: | Sewer |
$
%
Years
This calculator is for demonstration purposes only. Always consult a professional
financial advisor before making personal financial decisions.
| Although the information displayed is believed to be accurate, no warranties or representations are made of any kind. |
| M1 Real Estate Brokerage Ltd |
- Listing -1 of 0
|
|

Sachi Patel
Broker
Dir:
647-702-7117
Bus:
6477027117
| Virtual Tour | Book Showing | Email a Friend |
Jump To:
At a Glance:
| Type: | Freehold - Semi-Detached |
| Area: | Wellington |
| Municipality: | Guelph |
| Neighbourhood: | Grange Road |
| Style: | 2-Storey |
| Lot Size: | x 111.27(Feet) |
| Approximate Age: | |
| Tax: | $4,179.12 |
| Maintenance Fee: | $0 |
| Beds: | 3 |
| Baths: | 3 |
| Garage: | 0 |
| Fireplace: | N |
| Air Conditioning: | |
| Pool: | None |
Locatin Map:
Payment Calculator:

Listing added to your favorite list
Looking for resale homes?

By agreeing to Terms of Use, you will have ability to search up to 290699 listings and access to richer information than found on REALTOR.ca through my website.

