
![]()
$928,800
Available - For Sale
Listing ID: N12167530
968 Jacarandah Driv , Newmarket, L3Y 5K5, York
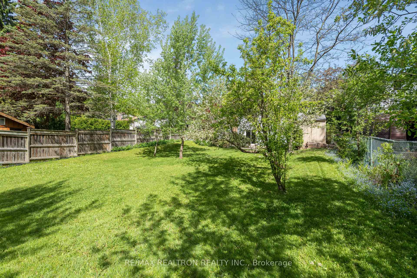
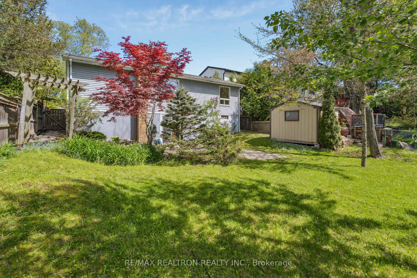
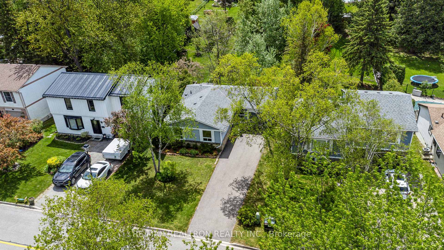
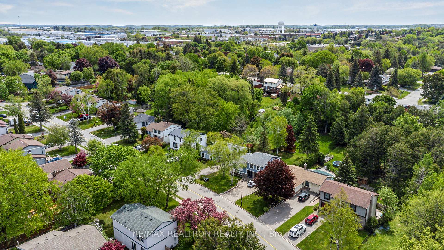
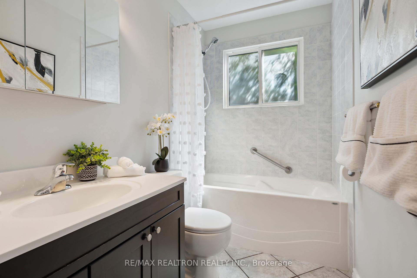
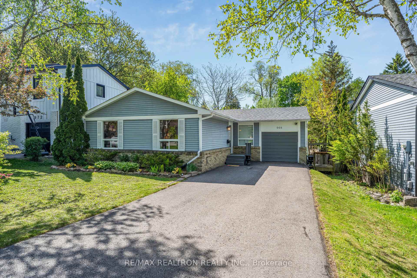
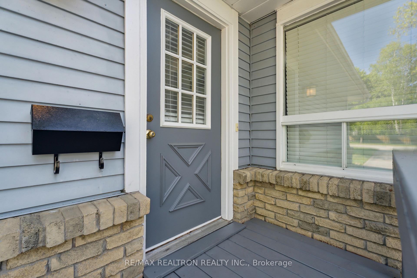
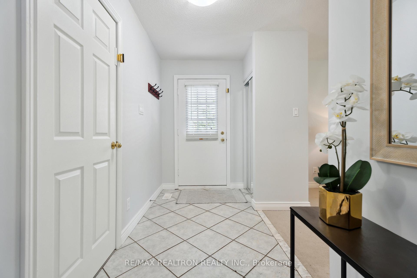
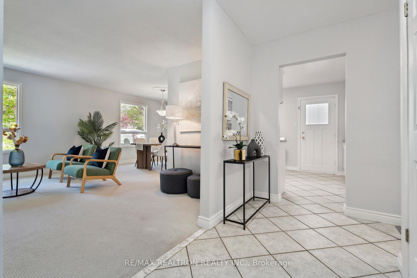
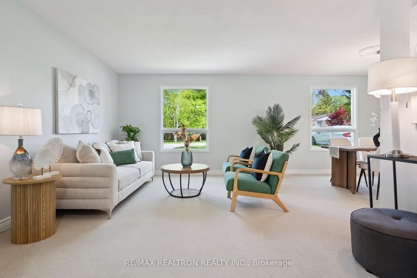
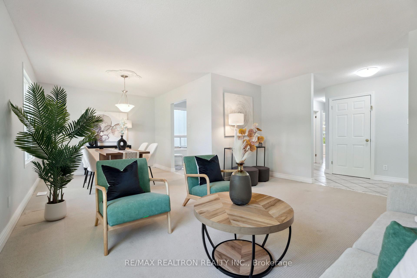
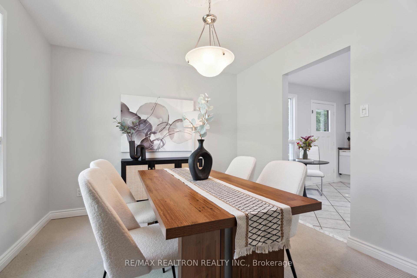
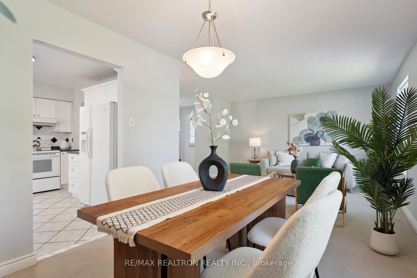
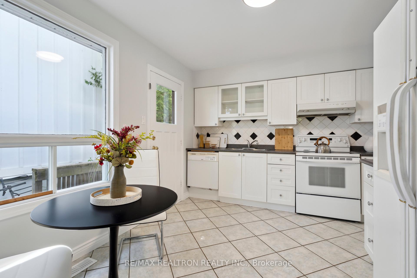
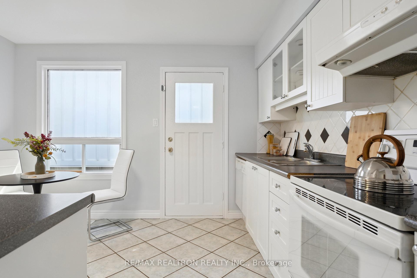
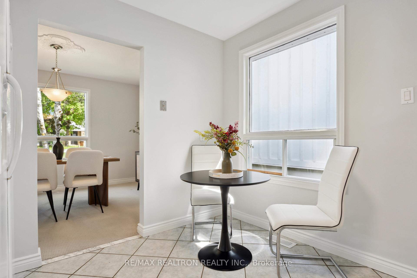
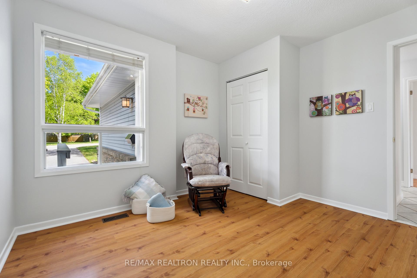
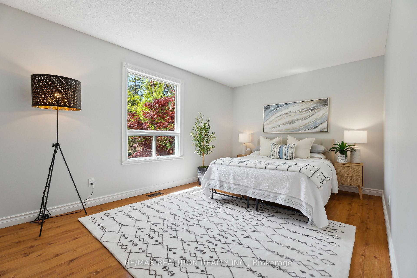
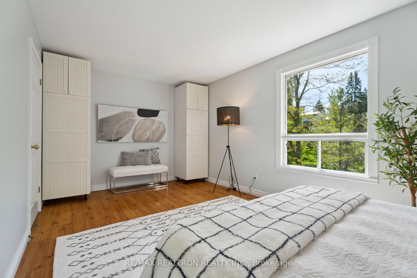
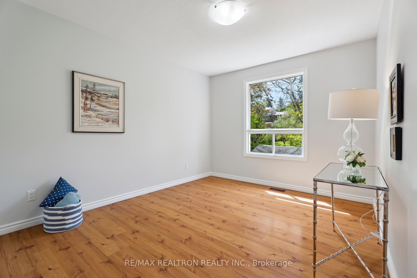
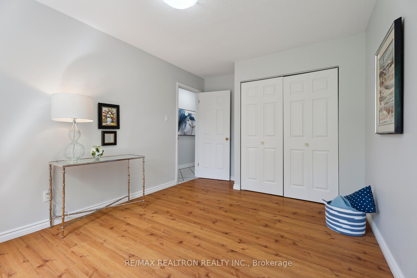
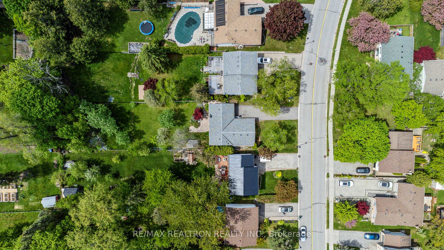
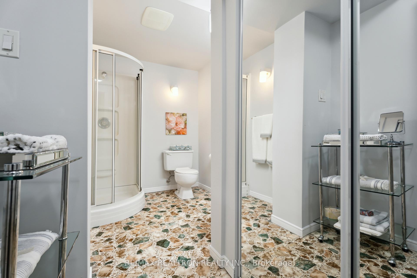
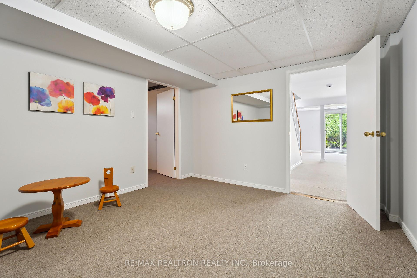
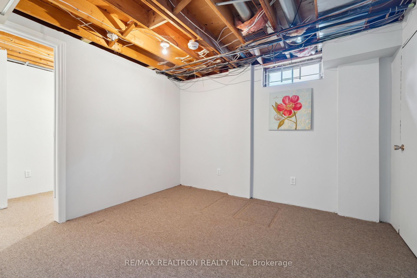
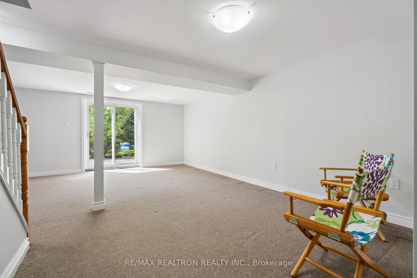
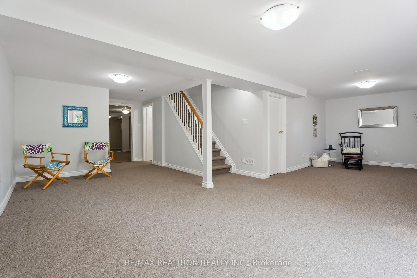
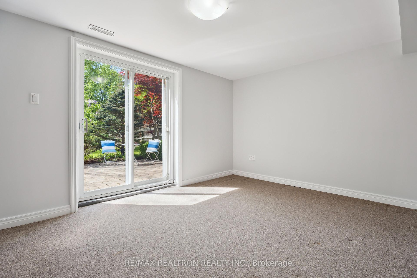
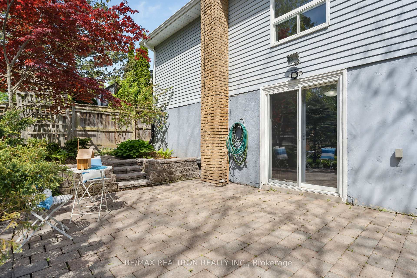
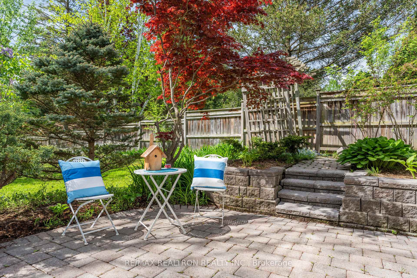
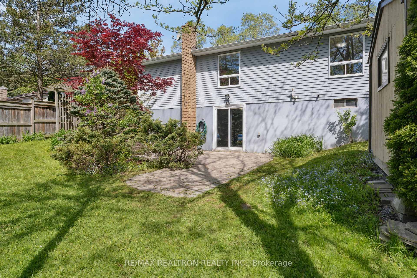































| Spectacular 225 ft Deep Lot with very Private Back yard. Move-in ready Bungalow! Sprawling Lower Level with plenty of options to meet your needs, complete with Walk-Out to Fenced Back Yard. Ample parking and no sidewalk. Prime Location to amenities, shopping, full range of restaurants to delight your culinary cravings, Top Ranking Schools and only a couple of minutes to Hwy 404 & Yonge St. A couple of steps takes you to Jacaranda Park and Trail system. Kitchen features a large picture window as well as a Side Entrance to take you to the front & rear yards, or add your personal touch and make it your Outdoor grilling station, Perfect when entertaining ! View Virtual Tour for Floor Plans etc. Come Home to this Wonderfully Serene Location with majestically Tree lined streets ! |
| Price | $928,800 |
| Taxes: | $4816.00 |
| Assessment Year: | 2024 |
| Occupancy: | Owner |
| Address: | 968 Jacarandah Driv , Newmarket, L3Y 5K5, York |
| Directions/Cross Streets: | Between Davis and Green Lane, west side of Leslie |
| Rooms: | 6 |
| Rooms +: | 5 |
| Bedrooms: | 3 |
| Bedrooms +: | 0 |
| Family Room: | F |
| Basement: | Finished, Walk-Out |
| Level/Floor | Room | Length(ft) | Width(ft) | Descriptions | |
| Room 1 | Main | Living Ro | 16.07 | 12.46 | Broadloom, Overlooks Frontyard, Combined w/Dining |
| Room 2 | Main | Dining Ro | 10.17 | 10.17 | Broadloom, Overlooks Frontyard, Combined w/Living |
| Room 3 | Main | Kitchen | 12.46 | 10.17 | Picture Window, Side Door, Eat-in Kitchen |
| Room 4 | Main | Primary B | 10.5 | 16.4 | Laminate, Double Closet, Overlooks Backyard |
| Room 5 | Main | Bedroom 2 | 14.43 | 10.17 | Laminate, Double Closet, Overlooks Backyard |
| Room 6 | Main | Bedroom 3 | 10.82 | 11.48 | Laminate, Overlooks Frontyard |
| Room 7 | Lower | Great Roo | 10.17 | 27.55 | Walk-Out, Overlook Patio, Overlooks Backyard |
| Room 8 | Lower | Other | 10.17 | 10.17 | Combined w/Great Rm, Overlooks Backyard |
| Room 9 | Lower | Other | 16.4 | 11.48 | Double Closet |
| Room 10 | Lower | Other | 10.82 | 10.17 | Above Grade Window |
| Room 11 | Lower | Other | 5.25 | 10.17 |
| Washroom Type | No. of Pieces | Level |
| Washroom Type 1 | 4 | Main |
| Washroom Type 2 | 3 | Lower |
| Washroom Type 3 | 0 | |
| Washroom Type 4 | 0 | |
| Washroom Type 5 | 0 |
| Total Area: | 0.00 |
| Property Type: | Detached |
| Style: | Bungalow |
| Exterior: | Brick Front, Aluminum Siding |
| Garage Type: | Attached |
| (Parking/)Drive: | Private |
| Drive Parking Spaces: | 3 |
| Park #1 | |
| Parking Type: | Private |
| Park #2 | |
| Parking Type: | Private |
| Pool: | None |
| Other Structures: | Shed |
| Approximatly Square Footage: | 1100-1500 |
| CAC Included: | N |
| Water Included: | N |
| Cabel TV Included: | N |
| Common Elements Included: | N |
| Heat Included: | N |
| Parking Included: | N |
| Condo Tax Included: | N |
| Building Insurance Included: | N |
| Fireplace/Stove: | N |
| Heat Type: | Forced Air |
| Central Air Conditioning: | Central Air |
| Central Vac: | N |
| Laundry Level: | Syste |
| Ensuite Laundry: | F |
| Sewers: | Sewer |
| Utilities-Cable: | A |
| Utilities-Hydro: | A |
$
%
Years
This calculator is for demonstration purposes only. Always consult a professional
financial advisor before making personal financial decisions.
| Although the information displayed is believed to be accurate, no warranties or representations are made of any kind. |
| RE/MAX REALTRON REALTY INC. |
- Listing -1 of 0
|
|

Sachi Patel
Broker
Dir:
647-702-7117
Bus:
6477027117
| Virtual Tour | Book Showing | Email a Friend |
Jump To:
At a Glance:
| Type: | Freehold - Detached |
| Area: | York |
| Municipality: | Newmarket |
| Neighbourhood: | Huron Heights-Leslie Valley |
| Style: | Bungalow |
| Lot Size: | x 225.17(Feet) |
| Approximate Age: | |
| Tax: | $4,816 |
| Maintenance Fee: | $0 |
| Beds: | 3 |
| Baths: | 2 |
| Garage: | 0 |
| Fireplace: | N |
| Air Conditioning: | |
| Pool: | None |
Locatin Map:
Payment Calculator:

Listing added to your favorite list
Looking for resale homes?

By agreeing to Terms of Use, you will have ability to search up to 290699 listings and access to richer information than found on REALTOR.ca through my website.

