
![]()
$849,900
Available - For Sale
Listing ID: X12161552
11 Highlands Boul , Cavan Monaghan, L0A 1G0, Peterborough
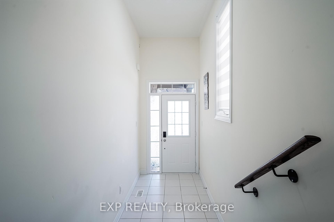
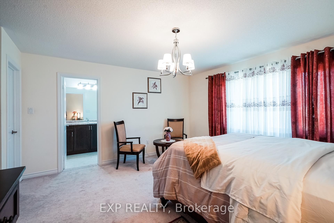
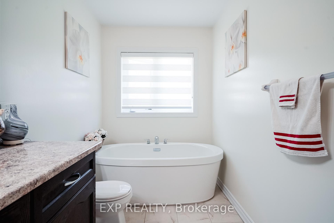
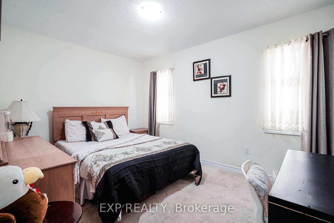
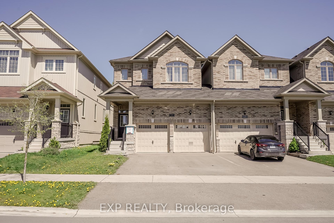
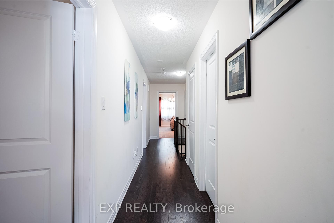
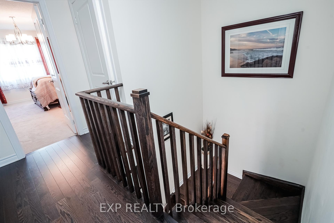
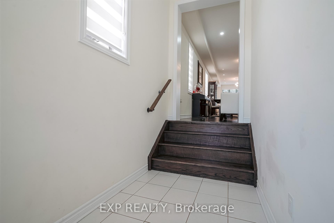
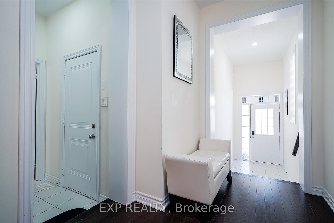
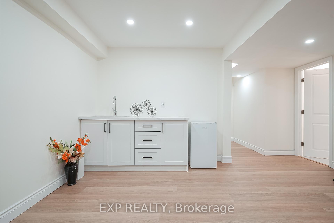
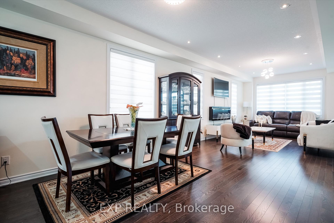
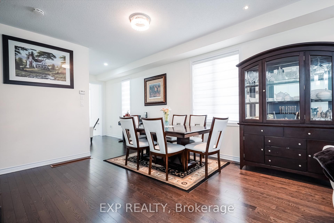
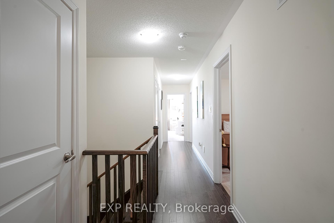
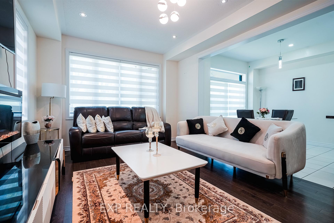
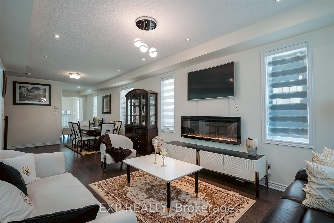
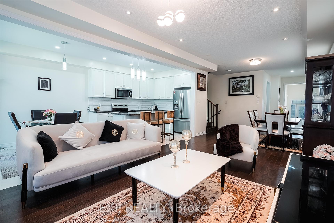
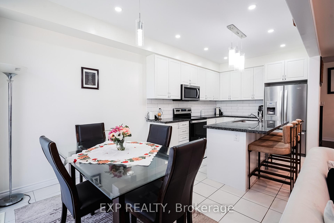
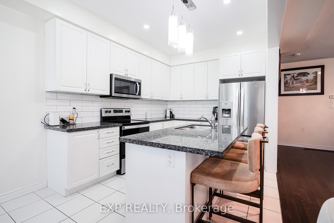
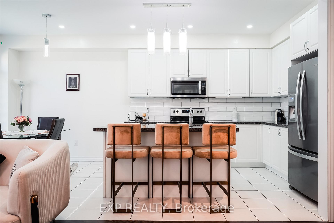
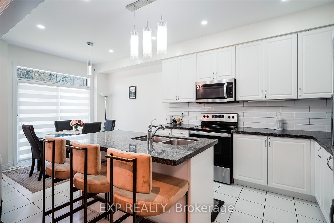
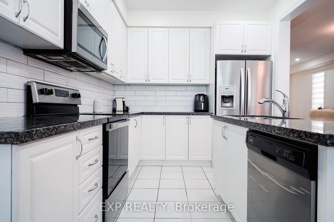
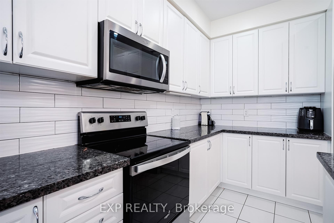
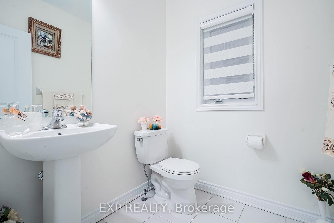
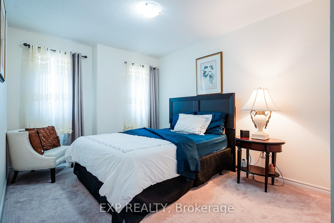
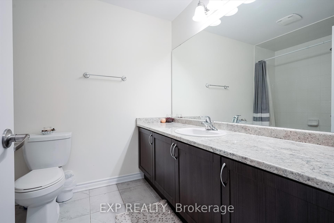
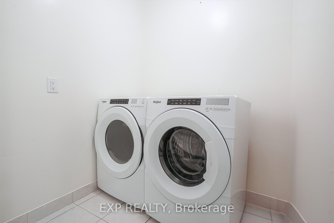
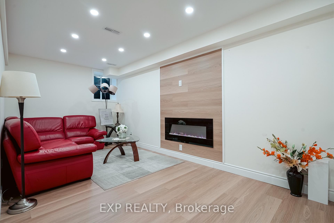
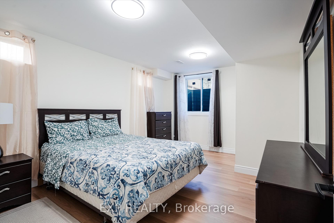
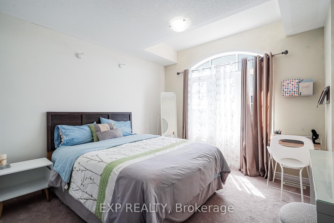
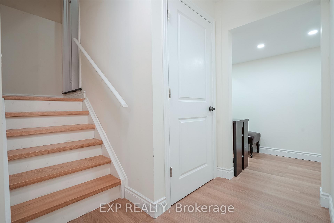
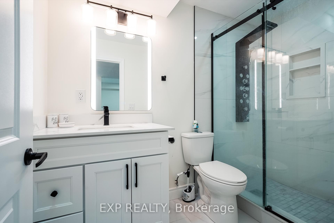
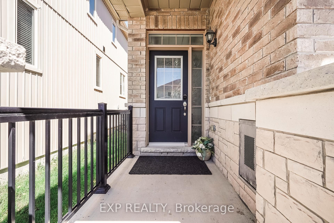
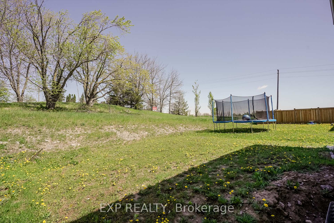
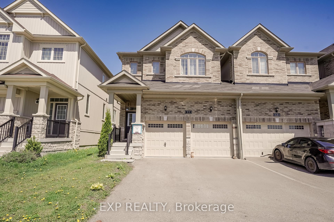
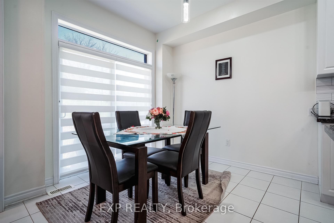
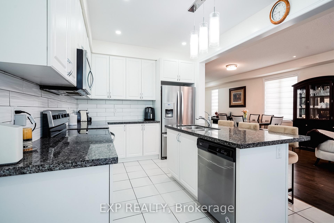
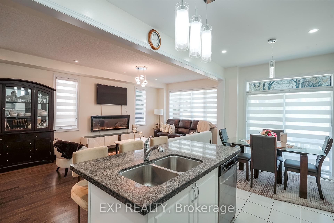
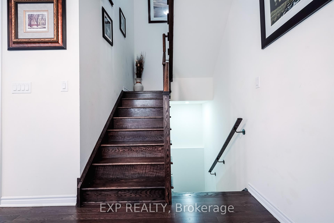
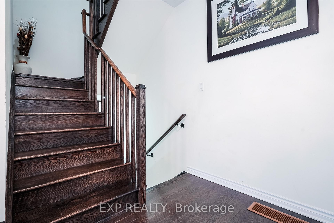
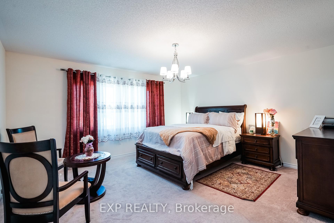
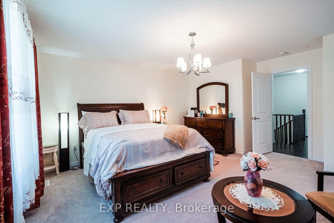

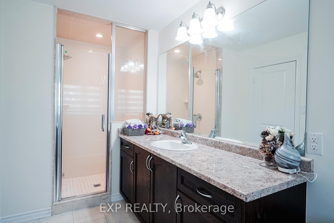
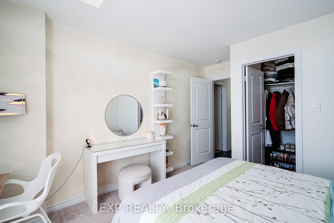
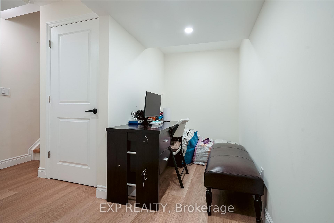
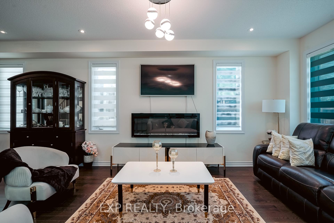
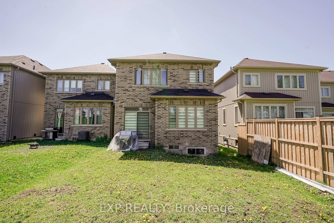















































| Your Search Stops Here: Welcome to this beautifully upgraded 4-bedroom double car garage home (almost a detachedlinked only at the basement) featuring a legal 1-bedroom basement suite and 3.5 baths, offering over 2,100 sq. ft. of refined living space. Situated in the prestigious Highlands of Millbrook community, this end-unit freehold home provides the privacy and feel of a detached property, seamlessly blending comfort with modern elegance.Step inside to a sun-drenched main floor showcasing upgraded hardwood flooring, an elegant oak staircase, and an open-concept layout perfect for both everyday living and entertaining. The chef-inspired kitchen is the heart of the home, equipped with stainless steel appliances, quartz countertops, a large center island, and ample space for casual dining or family gatherings.Upstairs, you'll find four generously sized bedrooms, including a luxurious primary retreat complete with a walk-in closet and a spa-like 5-piece ensuite featuring a soaker tub and separate shower.The nearly new, legal finished basement adds even more value with a private 1-bedroom suite, complete with a kitchenette and a modern 3-piece bathroom perfect for extended family, guests, or rental income potential. |
| Price | $849,900 |
| Taxes: | $4487.62 |
| Occupancy: | Owner |
| Address: | 11 Highlands Boul , Cavan Monaghan, L0A 1G0, Peterborough |
| Directions/Cross Streets: | Horizon Ave & Highlands Blvd |
| Rooms: | 8 |
| Bedrooms: | 4 |
| Bedrooms +: | 1 |
| Family Room: | F |
| Basement: | Finished |
| Level/Floor | Room | Length(ft) | Width(ft) | Descriptions | |
| Room 1 | Second | Bedroom | 14.99 | 13.97 | |
| Room 2 | Second | Bedroom 2 | 9.77 | 12.99 | |
| Room 3 | Second | Bedroom 3 | 9.77 | 12.99 | |
| Room 4 | Second | Bedroom 4 | 11.38 | 10.99 | |
| Room 5 | Main | Dining Ro | 11.58 | 11.97 | |
| Room 6 | Main | Kitchen | 9.09 | 10.99 | |
| Room 7 | Main | Breakfast | 9.09 | 8.99 | |
| Room 8 | Main | Great Roo | 11.58 | 17.97 |
| Washroom Type | No. of Pieces | Level |
| Washroom Type 1 | 5 | Second |
| Washroom Type 2 | 4 | Second |
| Washroom Type 3 | 2 | Main |
| Washroom Type 4 | 3 | Basement |
| Washroom Type 5 | 0 |
| Total Area: | 0.00 |
| Property Type: | Att/Row/Townhouse |
| Style: | 2-Storey |
| Exterior: | Brick, Aluminum Siding |
| Garage Type: | Attached |
| (Parking/)Drive: | Private Do |
| Drive Parking Spaces: | 6 |
| Park #1 | |
| Parking Type: | Private Do |
| Park #2 | |
| Parking Type: | Private Do |
| Pool: | None |
| Approximatly Square Footage: | 2000-2500 |
| CAC Included: | N |
| Water Included: | N |
| Cabel TV Included: | N |
| Common Elements Included: | N |
| Heat Included: | N |
| Parking Included: | N |
| Condo Tax Included: | N |
| Building Insurance Included: | N |
| Fireplace/Stove: | Y |
| Heat Type: | Forced Air |
| Central Air Conditioning: | Central Air |
| Central Vac: | N |
| Laundry Level: | Syste |
| Ensuite Laundry: | F |
| Sewers: | Sewer |
$
%
Years
This calculator is for demonstration purposes only. Always consult a professional
financial advisor before making personal financial decisions.
| Although the information displayed is believed to be accurate, no warranties or representations are made of any kind. |
| EXP REALTY |
- Listing -1 of 0
|
|

Sachi Patel
Broker
Dir:
647-702-7117
Bus:
6477027117
| Virtual Tour | Book Showing | Email a Friend |
Jump To:
At a Glance:
| Type: | Freehold - Att/Row/Townhouse |
| Area: | Peterborough |
| Municipality: | Cavan Monaghan |
| Neighbourhood: | Millbrook |
| Style: | 2-Storey |
| Lot Size: | x 116.01(Feet) |
| Approximate Age: | |
| Tax: | $4,487.62 |
| Maintenance Fee: | $0 |
| Beds: | 4+1 |
| Baths: | 4 |
| Garage: | 0 |
| Fireplace: | Y |
| Air Conditioning: | |
| Pool: | None |
Locatin Map:
Payment Calculator:

Listing added to your favorite list
Looking for resale homes?

By agreeing to Terms of Use, you will have ability to search up to 290699 listings and access to richer information than found on REALTOR.ca through my website.

