
![]()
$939,900
Available - For Sale
Listing ID: X12161625
24 WESTFIELD Driv , Loyalist, K7N 0C6, Lennox & Addingt
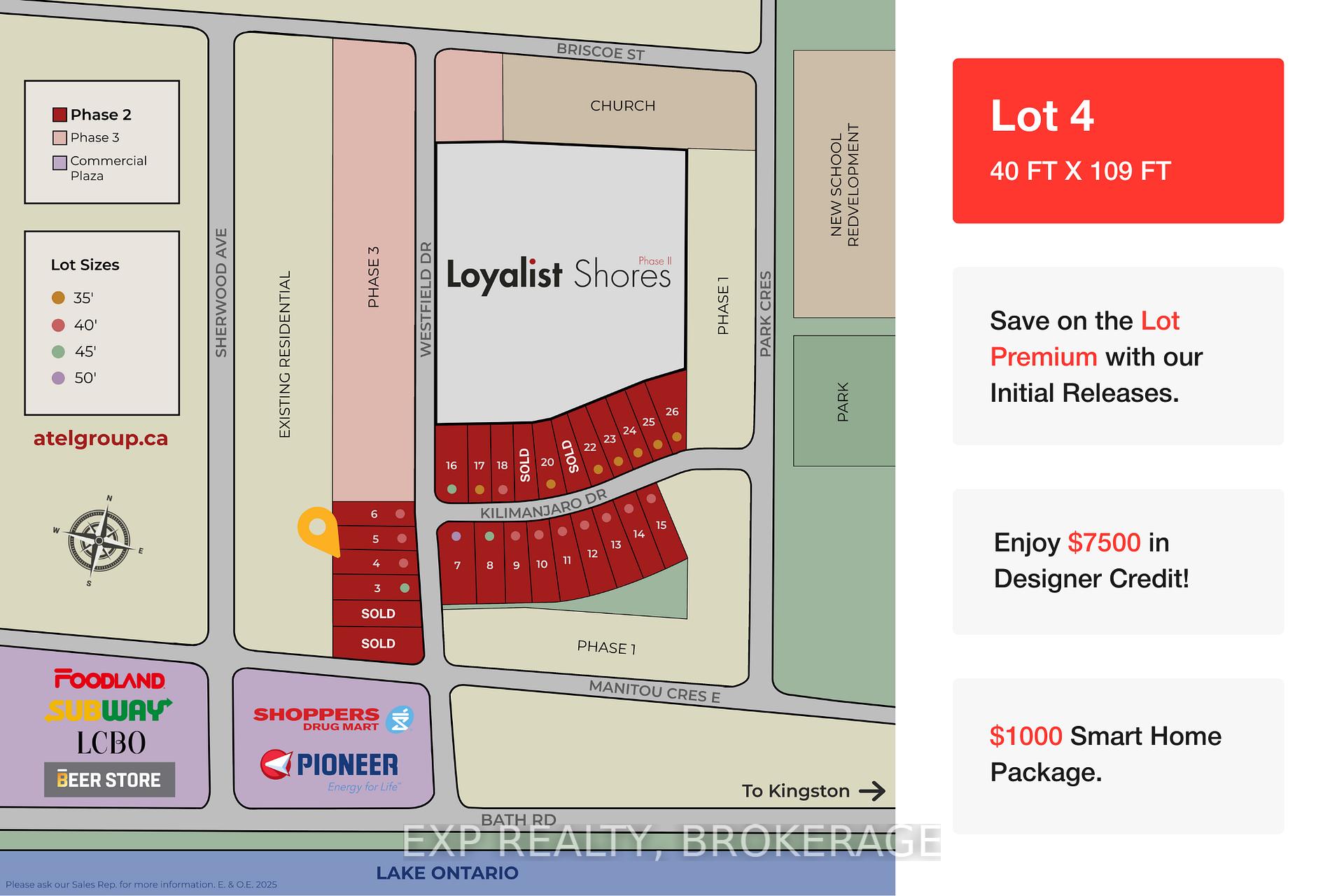
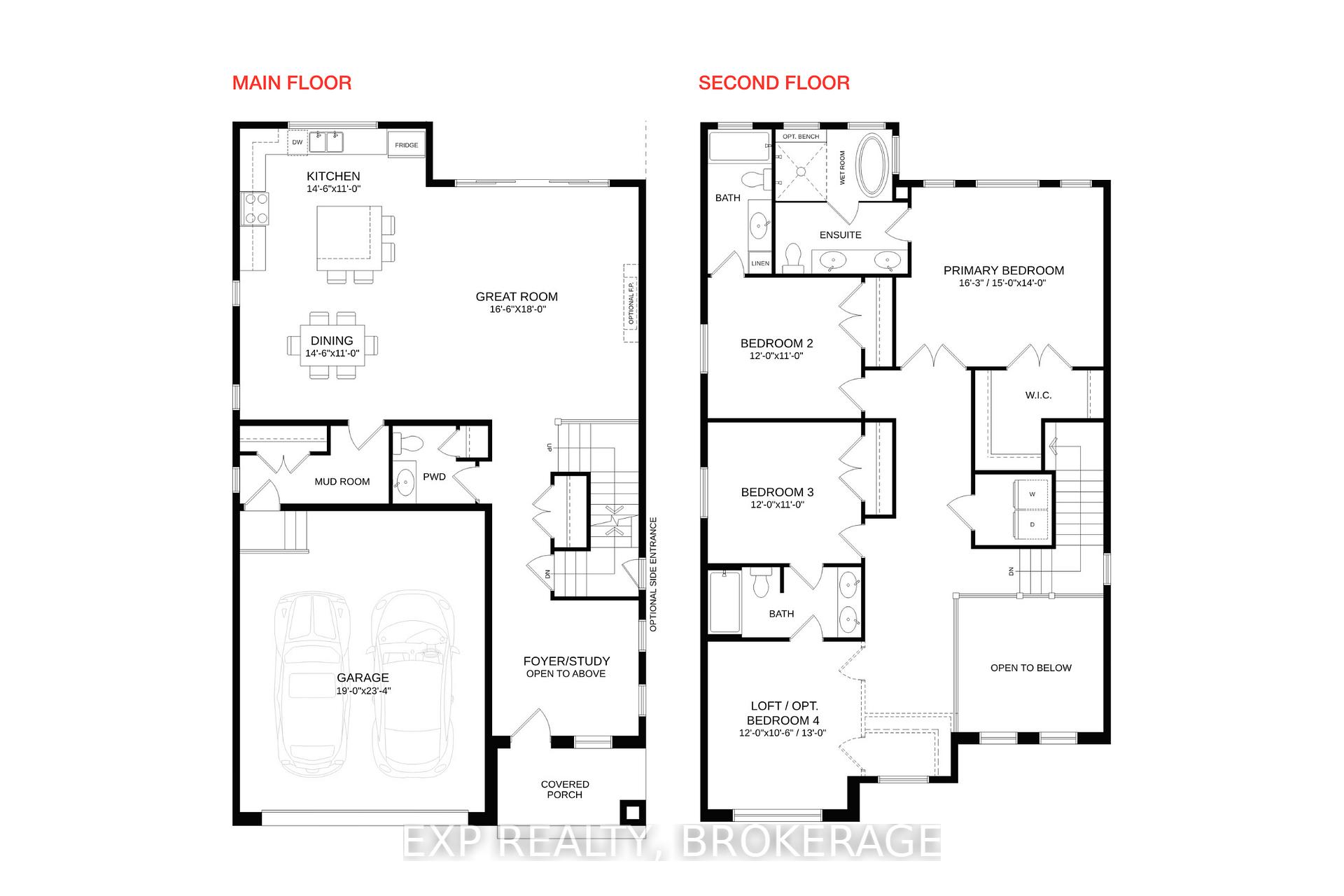
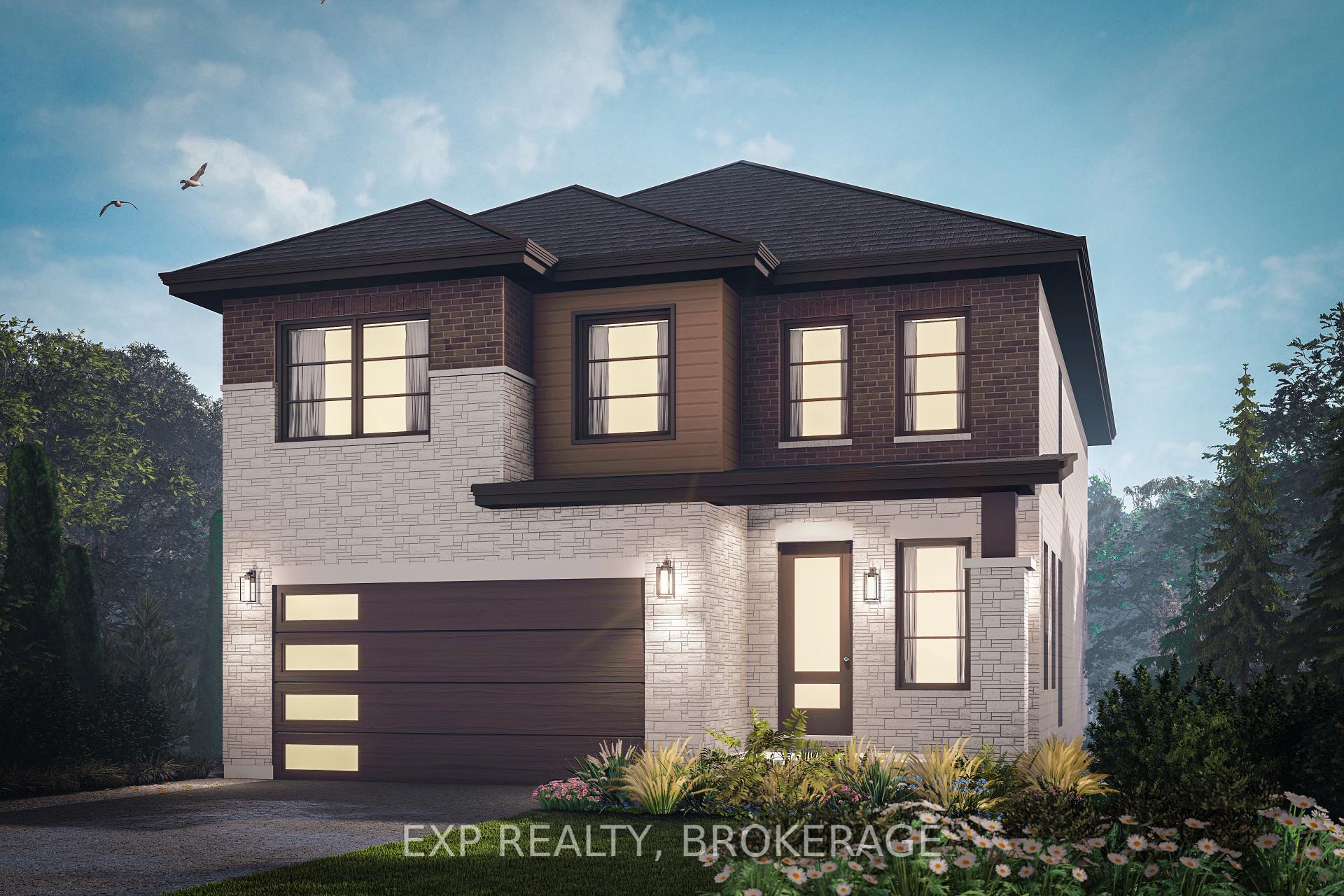
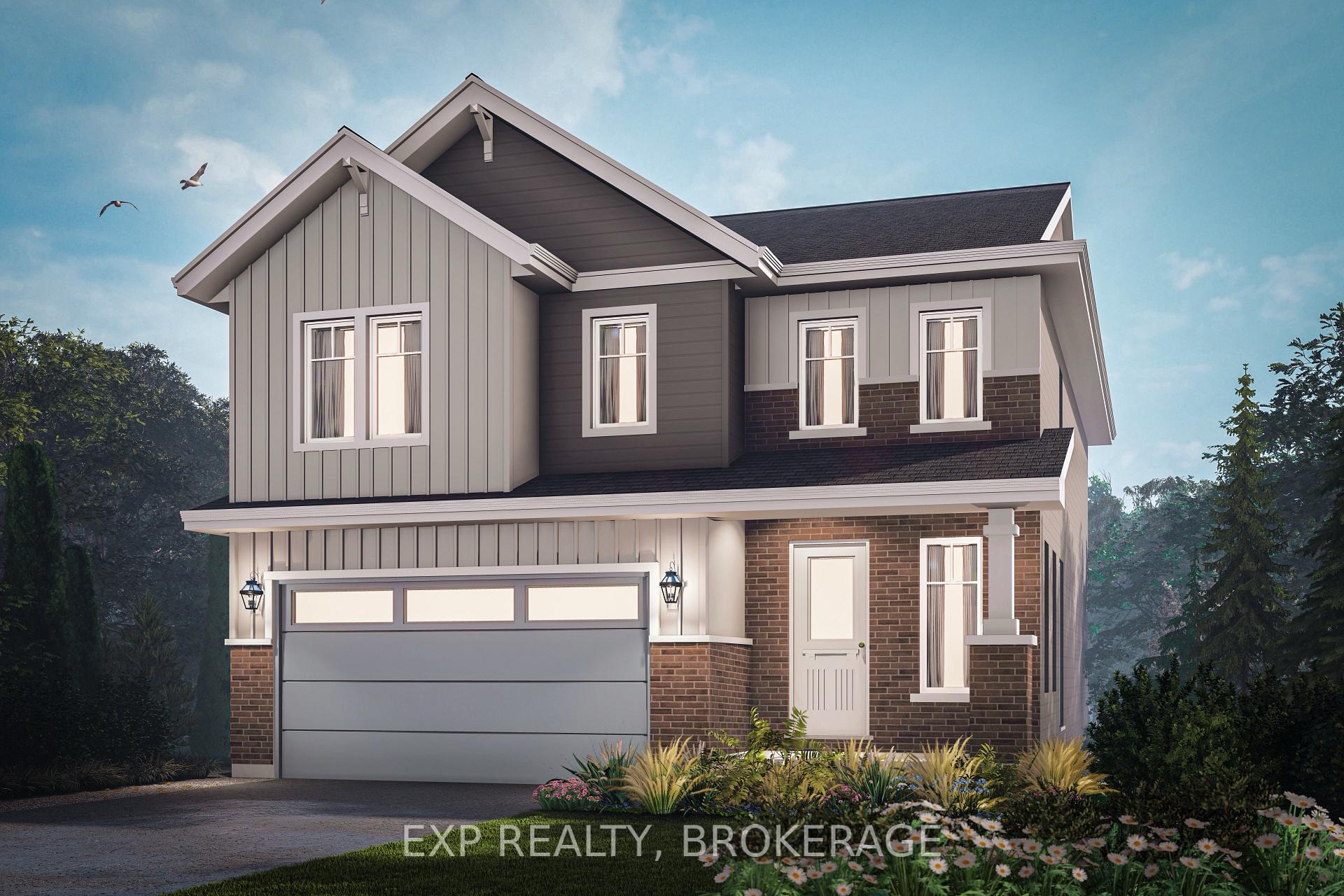
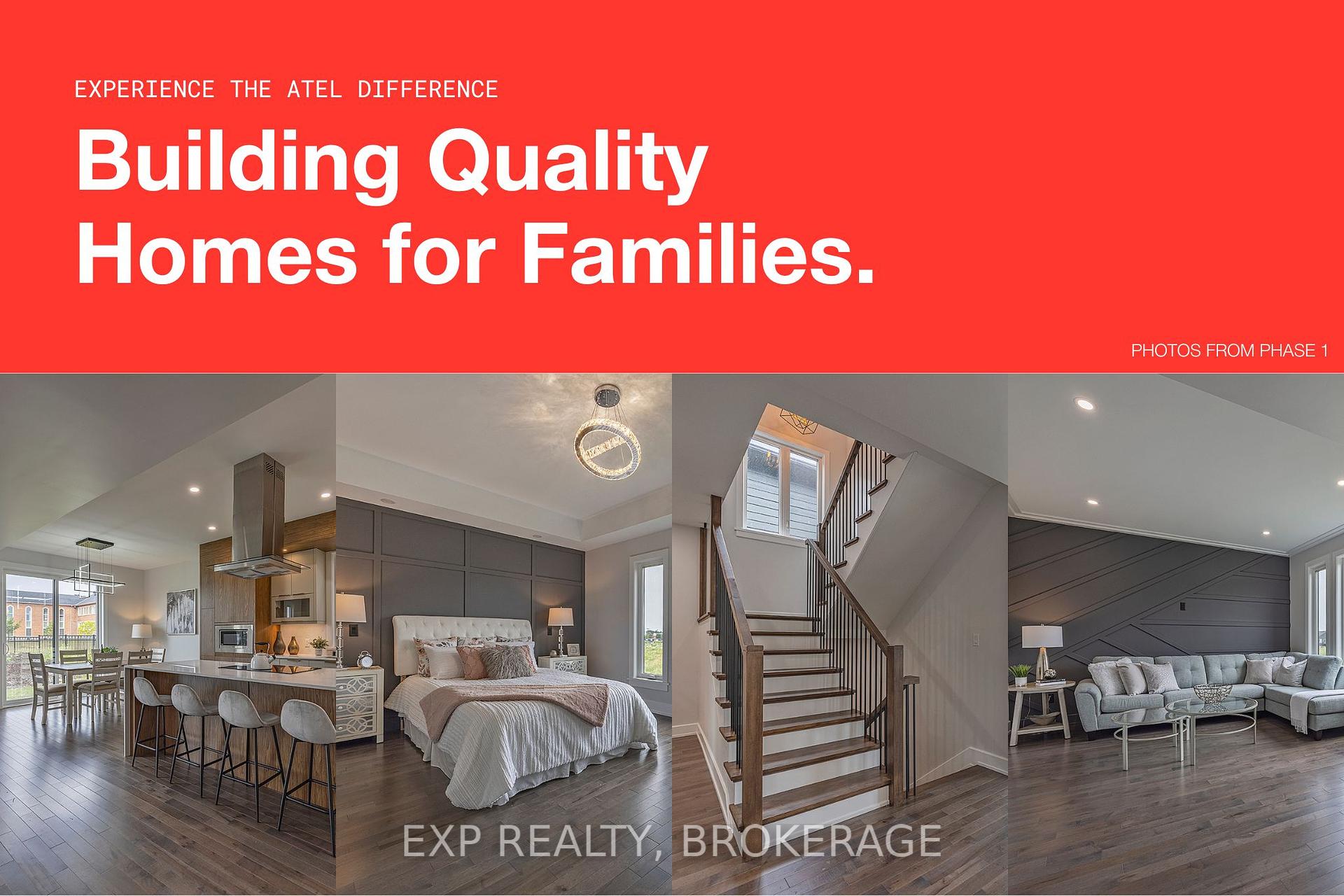







| Introducing The Willow by ATEL, a 2,500 sq/ft, 4-bedroom, 3.5-bath home on a premium 40ft lot, offering a choice between Modern or Craftsman elevation. The open-concept main floor features 9-foot ceilings, hardwood and tile flooring, a bright L-shaped kitchen with quartz countertops, a large island, a built-in microwave, and oversized patio doors to the backyard. Enjoy a grand open-to-above foyer, a sunlit great room, and seamless flow throughout the main living space. Upstairs includes a spacious primary with a walk-in closet and a 5-piece ensuite with wet room, plus second-floor laundry. Take advantage of the option to add a side entrance and full legal suite, ideal for rental income or multigenerational living. Complete with HRV, high-efficiency furnace, $1,000 in smart home devices, and a $7,500 Designer Advantage Credit. Located in Loyalist Shoresjust minutes from parks, shopping, new schools, and Kingston's amenities.Move-in 2026. |
| Price | $939,900 |
| Taxes: | $0.00 |
| Assessment Year: | 2025 |
| Occupancy: | Vacant |
| Address: | 24 WESTFIELD Driv , Loyalist, K7N 0C6, Lennox & Addingt |
| Acreage: | < .50 |
| Directions/Cross Streets: | Bath Road |
| Rooms: | 7 |
| Bedrooms: | 4 |
| Bedrooms +: | 0 |
| Family Room: | F |
| Basement: | Full, Unfinished |
| Level/Floor | Room | Length(ft) | Width(ft) | Descriptions | |
| Room 1 | Main | Kitchen | 14.5 | 10.99 | |
| Room 2 | Main | Dining Ro | 14.5 | 10.99 | |
| Room 3 | Main | Great Roo | 16.47 | 18.01 | |
| Room 4 | Second | Primary B | 16.24 | 14.99 | |
| Room 5 | Second | Bedroom 2 | 11.97 | 10.99 | |
| Room 6 | Second | Bedroom 3 | 11.97 | 10.99 | |
| Room 7 | Second | Bedroom 4 | 12 | 10.5 |
| Washroom Type | No. of Pieces | Level |
| Washroom Type 1 | 2 | |
| Washroom Type 2 | 4 | |
| Washroom Type 3 | 5 | |
| Washroom Type 4 | 0 | |
| Washroom Type 5 | 0 |
| Total Area: | 0.00 |
| Property Type: | Detached |
| Style: | 2-Storey |
| Exterior: | Stone, Vinyl Siding |
| Garage Type: | Attached |
| (Parking/)Drive: | Private |
| Drive Parking Spaces: | 2 |
| Park #1 | |
| Parking Type: | Private |
| Park #2 | |
| Parking Type: | Private |
| Pool: | None |
| Approximatly Square Footage: | 2000-2500 |
| CAC Included: | N |
| Water Included: | N |
| Cabel TV Included: | N |
| Common Elements Included: | N |
| Heat Included: | N |
| Parking Included: | N |
| Condo Tax Included: | N |
| Building Insurance Included: | N |
| Fireplace/Stove: | N |
| Heat Type: | Forced Air |
| Central Air Conditioning: | Central Air |
| Central Vac: | N |
| Laundry Level: | Syste |
| Ensuite Laundry: | F |
| Elevator Lift: | False |
| Sewers: | Sewer |
| Utilities-Cable: | A |
| Utilities-Hydro: | Y |
$
%
Years
This calculator is for demonstration purposes only. Always consult a professional
financial advisor before making personal financial decisions.
| Although the information displayed is believed to be accurate, no warranties or representations are made of any kind. |
| EXP REALTY, BROKERAGE |
- Listing -1 of 0
|
|

Sachi Patel
Broker
Dir:
647-702-7117
Bus:
6477027117
| Book Showing | Email a Friend |
Jump To:
At a Glance:
| Type: | Freehold - Detached |
| Area: | Lennox & Addington |
| Municipality: | Loyalist |
| Neighbourhood: | 54 - Amherstview |
| Style: | 2-Storey |
| Lot Size: | x 109.00(Feet) |
| Approximate Age: | |
| Tax: | $0 |
| Maintenance Fee: | $0 |
| Beds: | 4 |
| Baths: | 3 |
| Garage: | 0 |
| Fireplace: | N |
| Air Conditioning: | |
| Pool: | None |
Locatin Map:
Payment Calculator:

Listing added to your favorite list
Looking for resale homes?

By agreeing to Terms of Use, you will have ability to search up to 290699 listings and access to richer information than found on REALTOR.ca through my website.

