
![]()
$1,398,000
Available - For Sale
Listing ID: W12164213
164 Cooke Cres , Milton, L9T 6E5, Halton
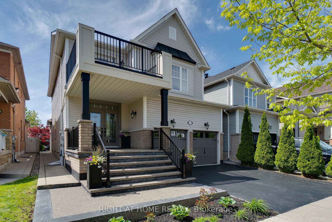
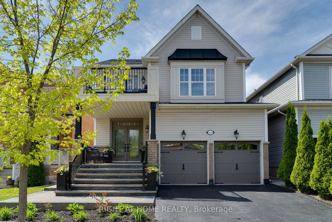
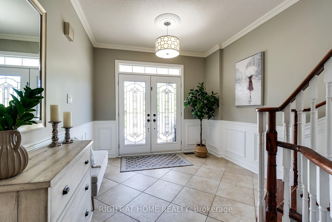
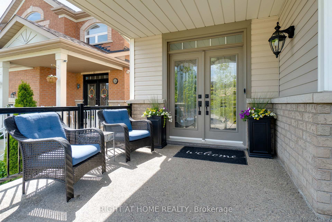
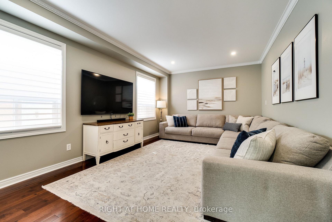
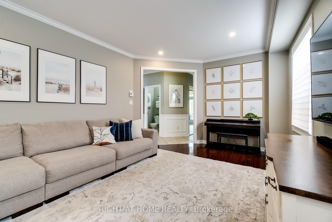
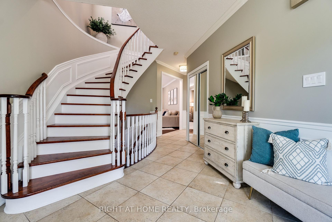
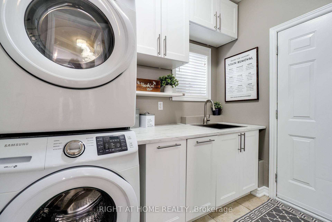
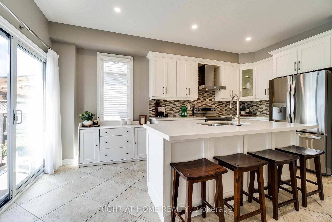
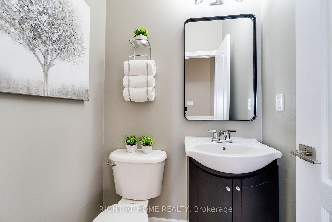

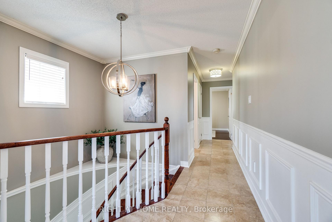
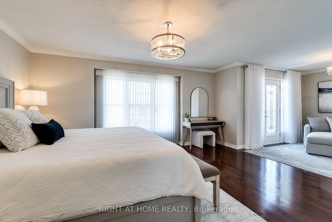
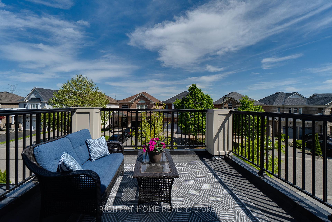
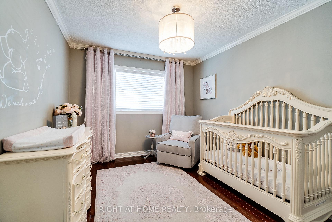
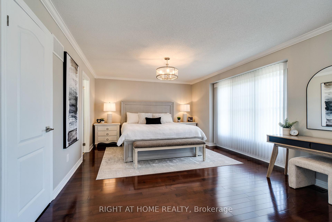
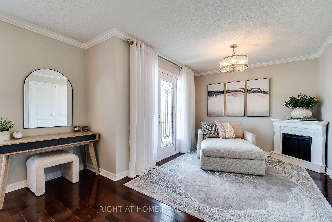
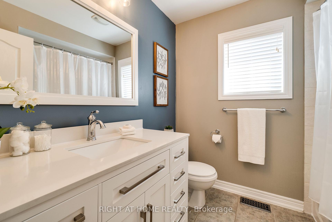
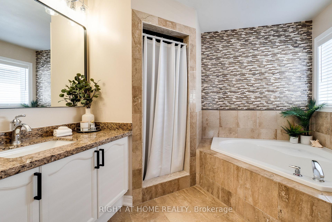
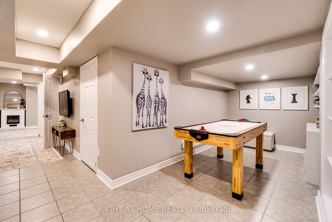
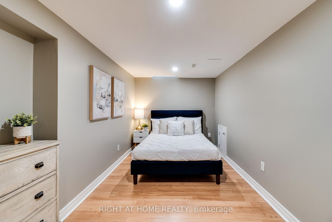
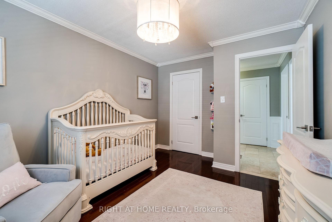
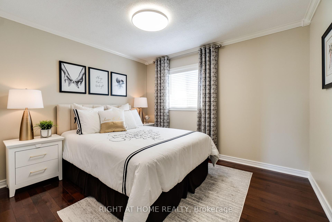
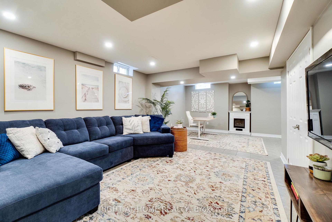
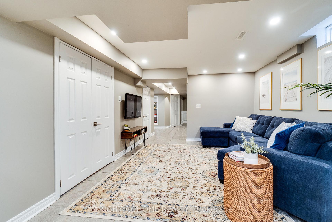
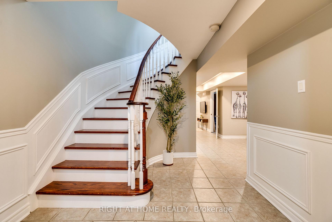
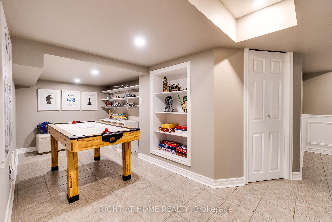
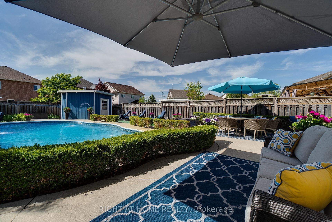
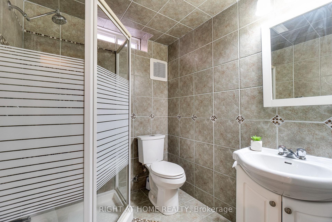
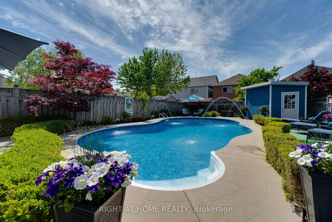
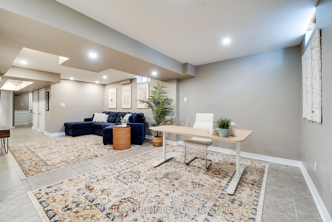
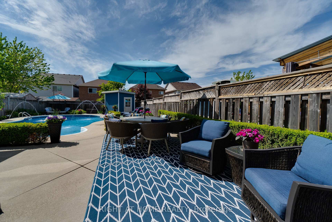
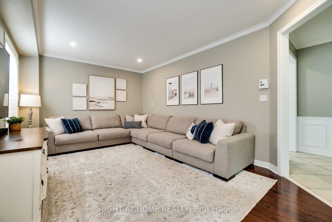
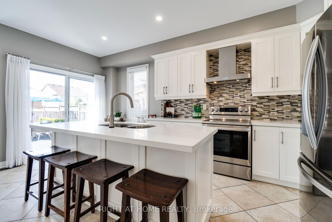
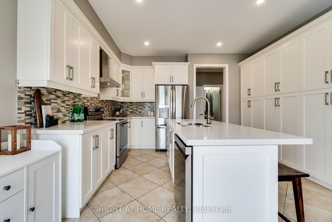
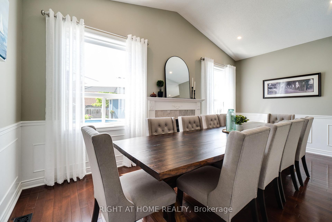
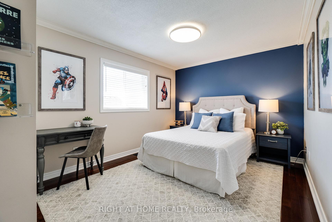
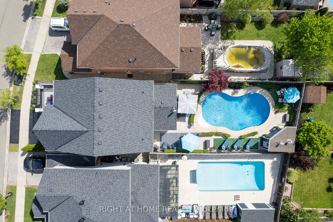
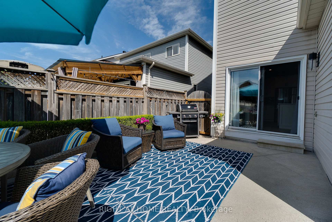
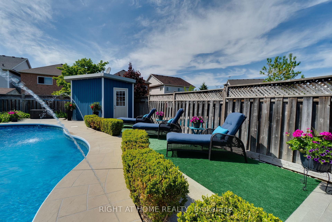
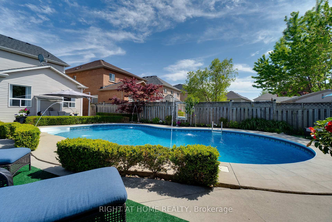
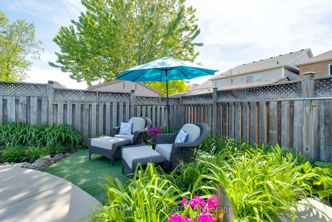
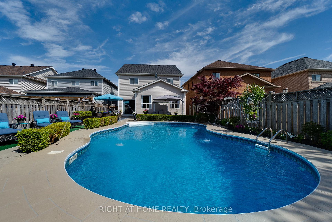
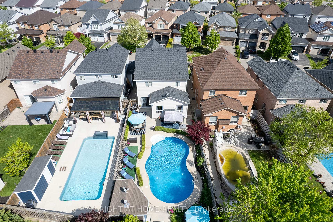












































| This bright and spacious 4+1 bedroom detached gem sits on a quiet, family-friendly crescent (within another crescent) with awesome neighbours and approximately 3,000 sq ft of finished living space - plenty of room to live, work, and play.The main floor is carpet-free, featuring a sleek kitchen with quartz countertops, pot lights, stainless steel appliances, and 9' ceilings throughout. The dining room's cathedral ceiling adds extra flair while the room's size allows seating for up to 14. The large living area with motorized blinds makes movie nights or gatherings a breeze. You'll also find a convenient laundry room with plenty of storage space. Upstairs, the oversized primary bedroom comes with its own sitting area, walk-out balcony, motorized blinds, walk-in closet, and a 4-pc ensuite with a soaker tub. Also on this level are 3 additional spacious bedrooms (each can fit a queen bed) and a 4-pc main bath. Need more space? The finished basement has you covered - with a fifth bedroom, 3-pc bath, rec room, second living area, and a cozy nook that's great for a home office, study space, or creative zone. Step outside and soak up the sun in your private backyard retreat! This 140' deep lot features a heated pool (which can be converted back to saltwater), fountains, and space to add a hot tub if you like. It's the perfect setup for summer fun. All this, just minutes from shopping, schools, parks, trails, the GO station, and easy access to Hwy 401. Noteworthy updates include a new furnace and sump pump (2019), A/C (2020), pool heater (2023) and filters (2025), garage doors with two remotes (2019), stainless steel kitchen appliances (2024), and a custom pool safety fence with gate (2019). |
| Price | $1,398,000 |
| Taxes: | $5894.00 |
| Occupancy: | Owner |
| Address: | 164 Cooke Cres , Milton, L9T 6E5, Halton |
| Directions/Cross Streets: | MAIN ST E & MAPLE AVENUE |
| Rooms: | 11 |
| Rooms +: | 4 |
| Bedrooms: | 4 |
| Bedrooms +: | 1 |
| Family Room: | F |
| Basement: | Finished |
| Level/Floor | Room | Length(ft) | Width(ft) | Descriptions | |
| Room 1 | Ground | Living Ro | 12.23 | 20.34 | Hardwood Floor, Pot Lights |
| Room 2 | Ground | Dining Ro | 17.88 | 10.14 | Hardwood Floor, Pot Lights, Cathedral Ceiling(s) |
| Room 3 | Ground | Kitchen | 13.28 | 15.09 | Ceramic Floor, Pot Lights, Stainless Steel Appl |
| Room 4 | Ground | Laundry | 6.33 | 8.07 | Ceramic Floor, Access To Garage |
| Room 5 | Second | Primary B | 26.34 | 13.42 | Hardwood Floor, Walk-In Closet(s), 4 Pc Ensuite |
| Room 6 | Second | Bedroom 2 | 10.14 | 11.22 | Hardwood Floor, Closet |
| Room 7 | Second | Bedroom 3 | 10.14 | 14.5 | Hardwood Floor, Closet |
| Room 8 | Second | Bedroom 4 | 9.77 | 12.79 | Hardwood Floor, Closet |
| Room 9 | Basement | Recreatio | 9.15 | 16.24 | Ceramic Floor, Pot Lights |
| Room 10 | Basement | Bedroom 5 | 12.92 | 7.41 | Laminate, Pot Lights |
| Room 11 | Basement | Living Ro | 13.94 | 11.68 | Ceramic Floor, Pot Lights |
| Room 12 | Basement | Den | 7.31 | 12.63 | Ceramic Floor, Pot Lights |
| Room 13 | Ground | Powder Ro | Ceramic Floor, 2 Pc Bath | ||
| Room 14 | Second | Bathroom | Ceramic Floor, 4 Pc Ensuite | ||
| Room 15 | Second | Bathroom | Ceramic Floor, 4 Pc Bath |
| Washroom Type | No. of Pieces | Level |
| Washroom Type 1 | 4 | Second |
| Washroom Type 2 | 2 | Ground |
| Washroom Type 3 | 3 | Basement |
| Washroom Type 4 | 0 | |
| Washroom Type 5 | 0 | |
| Washroom Type 6 | 4 | Second |
| Washroom Type 7 | 2 | Ground |
| Washroom Type 8 | 3 | Basement |
| Washroom Type 9 | 0 | |
| Washroom Type 10 | 0 |
| Total Area: | 0.00 |
| Approximatly Age: | 16-30 |
| Property Type: | Detached |
| Style: | 2-Storey |
| Exterior: | Brick, Vinyl Siding |
| Garage Type: | Built-In |
| (Parking/)Drive: | Private Do |
| Drive Parking Spaces: | 2 |
| Park #1 | |
| Parking Type: | Private Do |
| Park #2 | |
| Parking Type: | Private Do |
| Pool: | Inground |
| Approximatly Age: | 16-30 |
| Approximatly Square Footage: | 2000-2500 |
| Property Features: | Fenced Yard, Park |
| CAC Included: | N |
| Water Included: | N |
| Cabel TV Included: | N |
| Common Elements Included: | N |
| Heat Included: | N |
| Parking Included: | N |
| Condo Tax Included: | N |
| Building Insurance Included: | N |
| Fireplace/Stove: | Y |
| Heat Type: | Forced Air |
| Central Air Conditioning: | Central Air |
| Central Vac: | N |
| Laundry Level: | Syste |
| Ensuite Laundry: | F |
| Sewers: | Sewer |
$
%
Years
This calculator is for demonstration purposes only. Always consult a professional
financial advisor before making personal financial decisions.
| Although the information displayed is believed to be accurate, no warranties or representations are made of any kind. |
| RIGHT AT HOME REALTY |
- Listing -1 of 0
|
|

Sachi Patel
Broker
Dir:
647-702-7117
Bus:
6477027117
| Virtual Tour | Book Showing | Email a Friend |
Jump To:
At a Glance:
| Type: | Freehold - Detached |
| Area: | Halton |
| Municipality: | Milton |
| Neighbourhood: | 1029 - DE Dempsey |
| Style: | 2-Storey |
| Lot Size: | x 140.98(Feet) |
| Approximate Age: | 16-30 |
| Tax: | $5,894 |
| Maintenance Fee: | $0 |
| Beds: | 4+1 |
| Baths: | 4 |
| Garage: | 0 |
| Fireplace: | Y |
| Air Conditioning: | |
| Pool: | Inground |
Locatin Map:
Payment Calculator:

Listing added to your favorite list
Looking for resale homes?

By agreeing to Terms of Use, you will have ability to search up to 290699 listings and access to richer information than found on REALTOR.ca through my website.

