
![]()
$1,200,000
Available - For Sale
Listing ID: X12164063
111 Westover Cres , Kanata, K2T 0K6, Ottawa
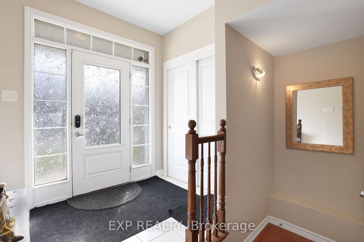

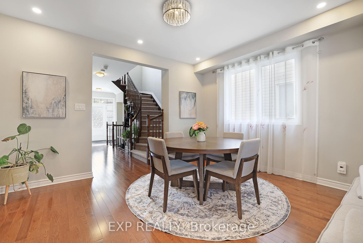
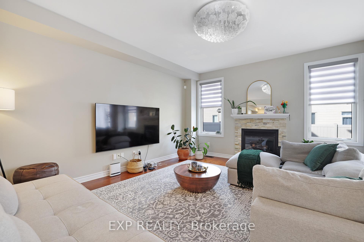
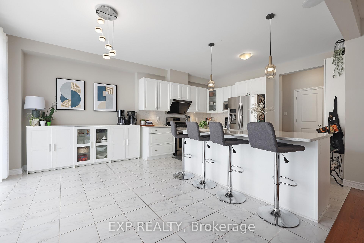
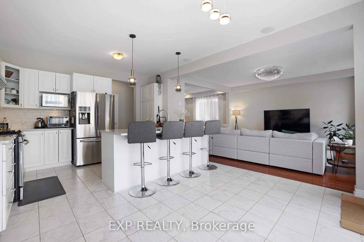
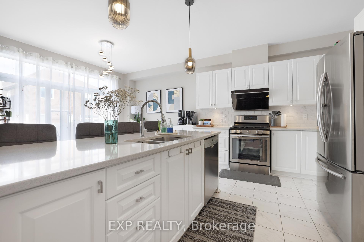
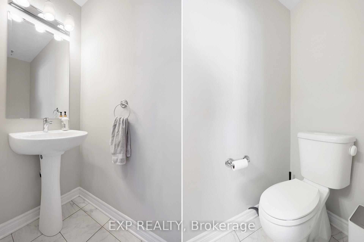
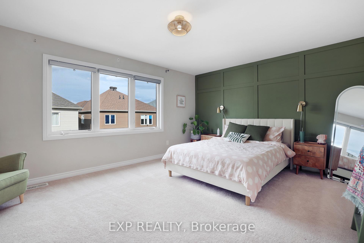
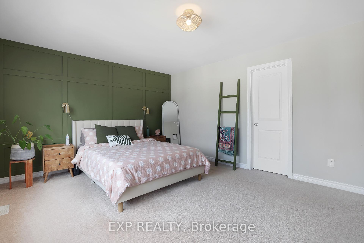

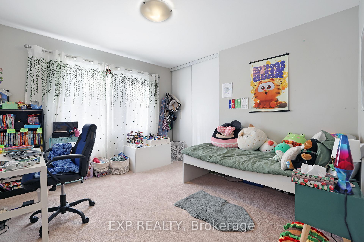
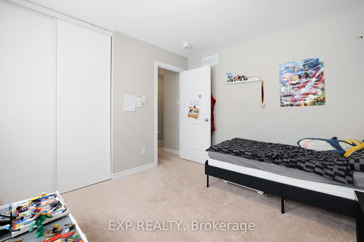
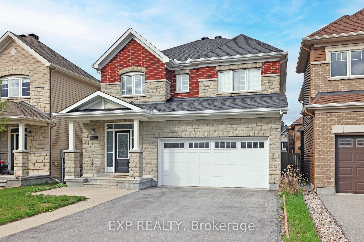
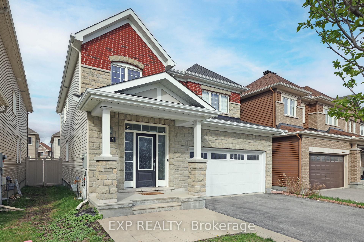
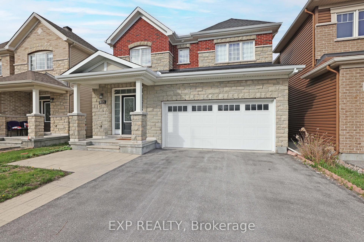
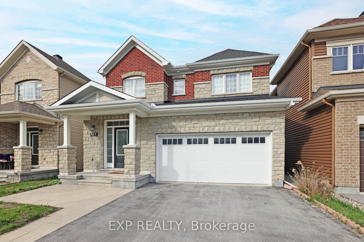
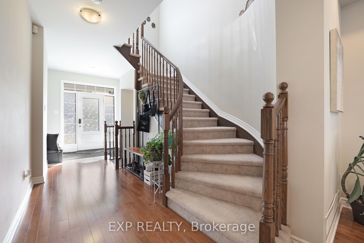

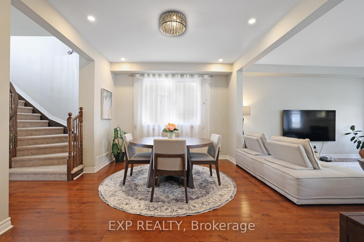

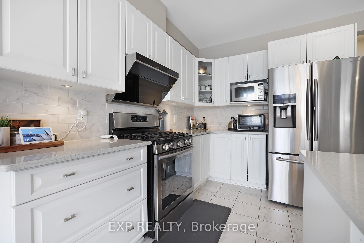
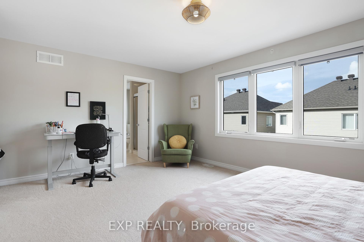
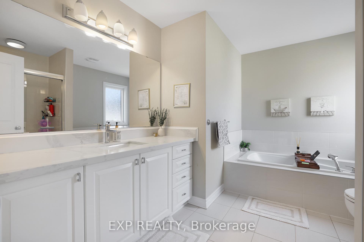
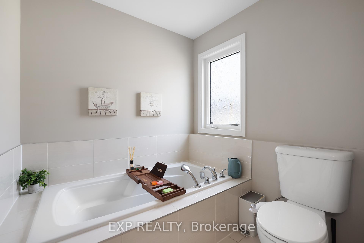
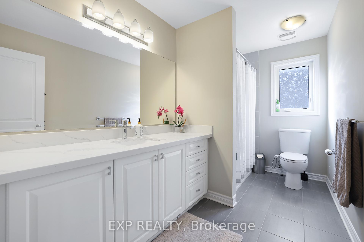
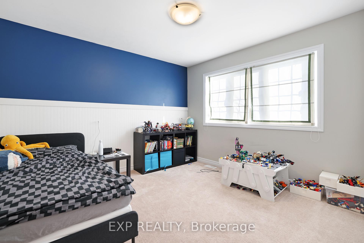
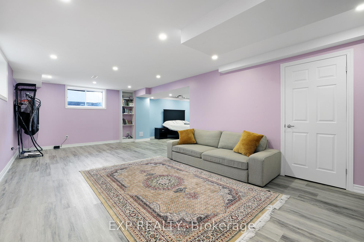
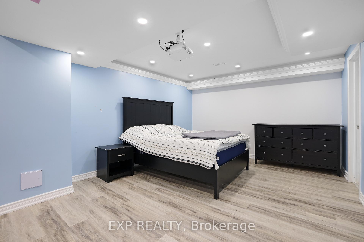
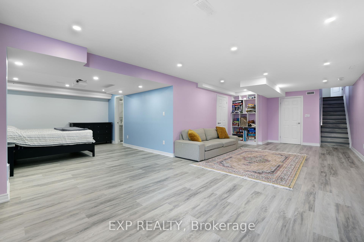
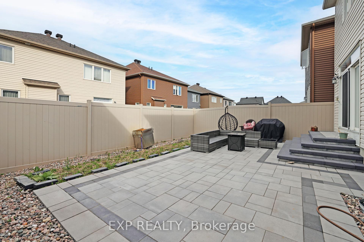
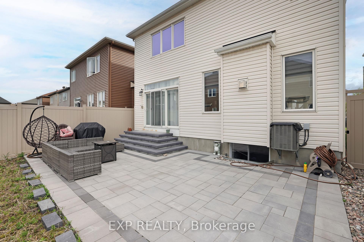
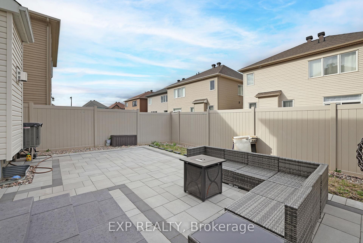
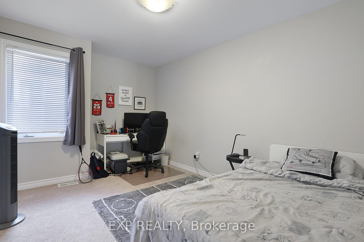
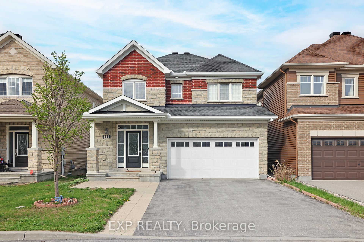
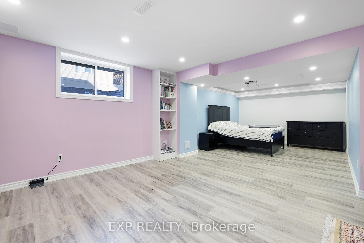
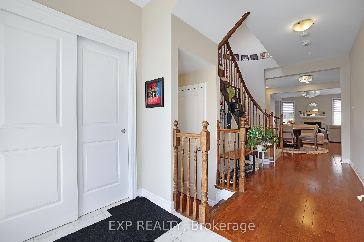
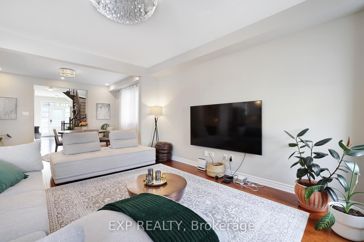
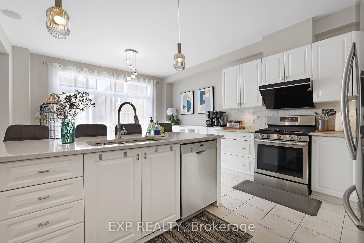
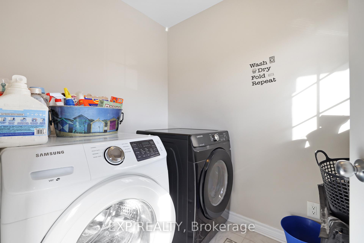
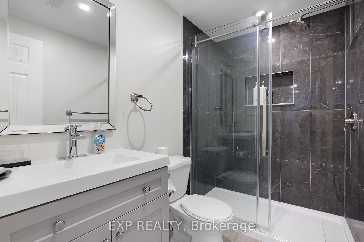
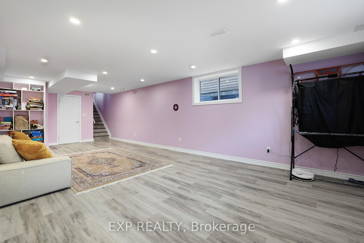
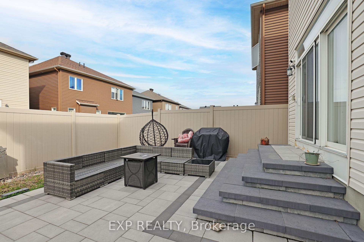











































| Welcome to 111 Westover. This Minto-built home offers a blend of style and functionality. The bright, spacious open concept layout includes 9-foot ceilings throughout. The open-concept kitchen is a focal point, showcasing granite countertops, stainless steel appliances, a center island, and a walkout to the backyard. The great room provides a cozy atmosphere with a gas fireplace, and thoughtful details. A curved, open staircase brings you to the 2nd level, where 3 large bedrooms, laundry room, & a primary bedroom w/WIC & 4-piece ensuite provide space for the entire family to unwind. The finished basement with great lighting features a generously-sized rec room w/large windows. Extra comfort is added with the 3-piece bath, storage space, and access to the utility area. The backyard features full pvc fencing & large stone patio, perfect for family entertaining! Highly sought after school zone & close to shops, parks & transit. |
| Price | $1,200,000 |
| Taxes: | $6587.00 |
| Assessment Year: | 2024 |
| Occupancy: | Owner |
| Address: | 111 Westover Cres , Kanata, K2T 0K6, Ottawa |
| Acreage: | Not Appl |
| Directions/Cross Streets: | Campeau and Huntmar |
| Rooms: | 8 |
| Bedrooms: | 4 |
| Bedrooms +: | 0 |
| Family Room: | T |
| Basement: | Full |
| Washroom Type | No. of Pieces | Level |
| Washroom Type 1 | 3 | |
| Washroom Type 2 | 0 | |
| Washroom Type 3 | 0 | |
| Washroom Type 4 | 0 | |
| Washroom Type 5 | 0 |
| Total Area: | 0.00 |
| Approximatly Age: | 6-15 |
| Property Type: | Detached |
| Style: | 2-Storey |
| Exterior: | Stone, Vinyl Siding |
| Garage Type: | Attached |
| Drive Parking Spaces: | 4 |
| Pool: | None |
| Approximatly Age: | 6-15 |
| Approximatly Square Footage: | 2000-2500 |
| CAC Included: | N |
| Water Included: | N |
| Cabel TV Included: | N |
| Common Elements Included: | N |
| Heat Included: | N |
| Parking Included: | N |
| Condo Tax Included: | N |
| Building Insurance Included: | N |
| Fireplace/Stove: | Y |
| Heat Type: | Forced Air |
| Central Air Conditioning: | Central Air |
| Central Vac: | N |
| Laundry Level: | Syste |
| Ensuite Laundry: | F |
| Sewers: | Sewer |
$
%
Years
This calculator is for demonstration purposes only. Always consult a professional
financial advisor before making personal financial decisions.
| Although the information displayed is believed to be accurate, no warranties or representations are made of any kind. |
| EXP REALTY |
- Listing -1 of 0
|
|

Sachi Patel
Broker
Dir:
647-702-7117
Bus:
6477027117
| Book Showing | Email a Friend |
Jump To:
At a Glance:
| Type: | Freehold - Detached |
| Area: | Ottawa |
| Municipality: | Kanata |
| Neighbourhood: | 9007 - Kanata - Kanata Lakes/Heritage Hills |
| Style: | 2-Storey |
| Lot Size: | x 91.86(Feet) |
| Approximate Age: | 6-15 |
| Tax: | $6,587 |
| Maintenance Fee: | $0 |
| Beds: | 4 |
| Baths: | 4 |
| Garage: | 0 |
| Fireplace: | Y |
| Air Conditioning: | |
| Pool: | None |
Locatin Map:
Payment Calculator:

Listing added to your favorite list
Looking for resale homes?

By agreeing to Terms of Use, you will have ability to search up to 290699 listings and access to richer information than found on REALTOR.ca through my website.

