
![]()
$1,698,000
Available - For Sale
Listing ID: N12152250
267 Bilbrough Stre East , Aurora, L4G 7X6, York
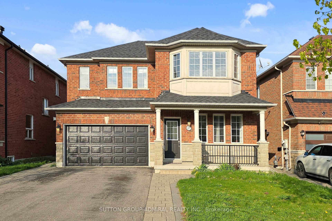

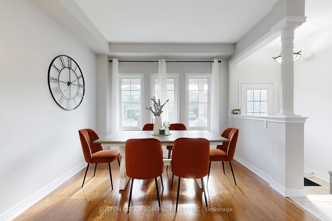
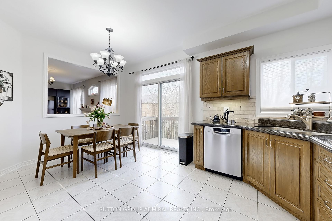
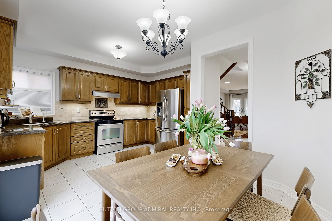
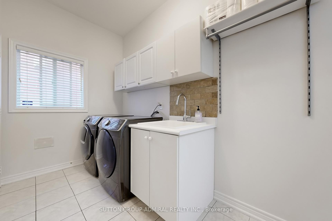
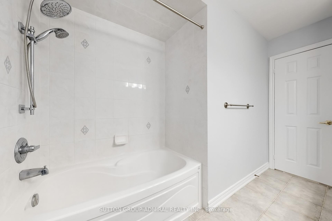

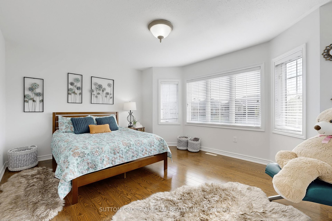
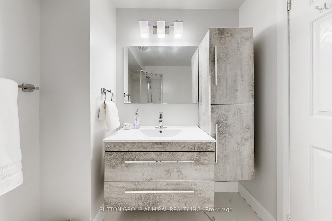
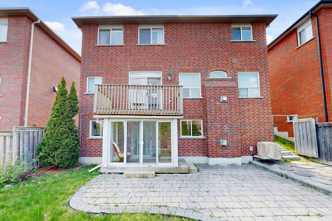
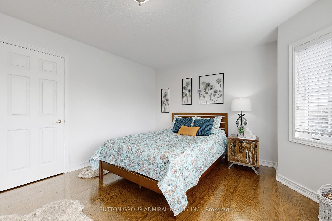
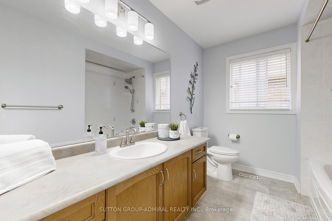
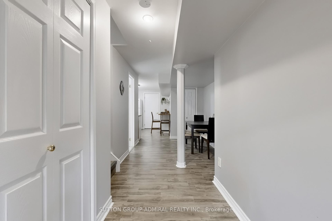
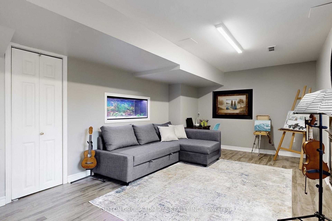

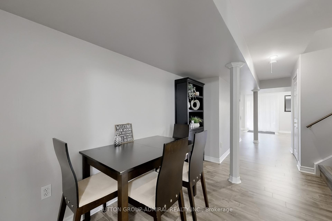
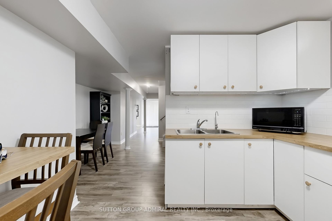
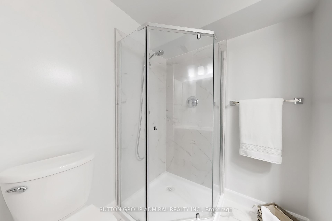
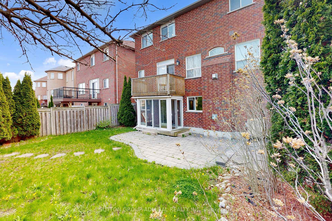

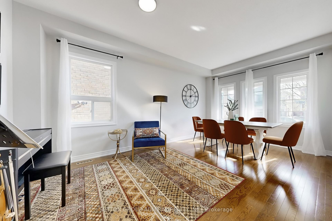
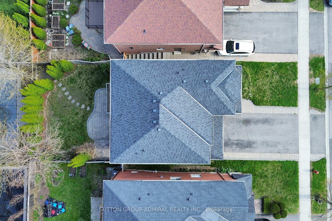
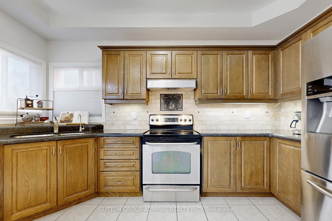
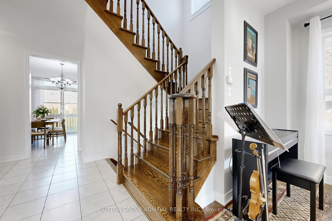

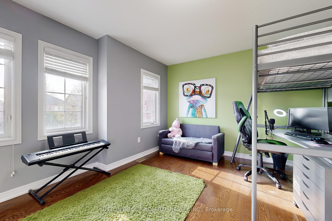
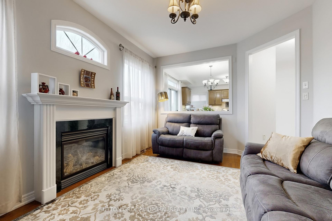
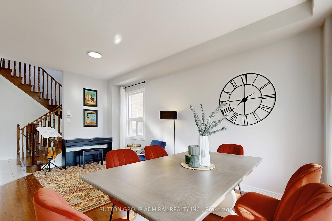
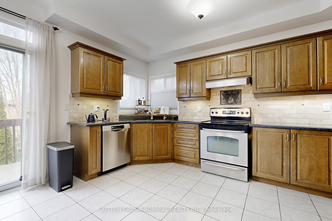
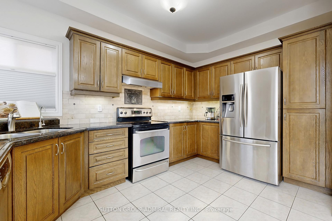
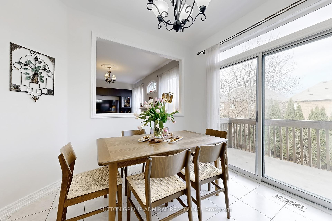
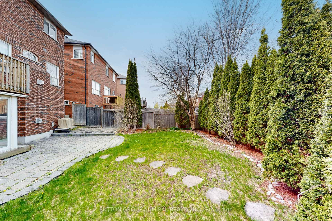
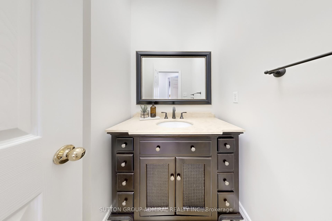
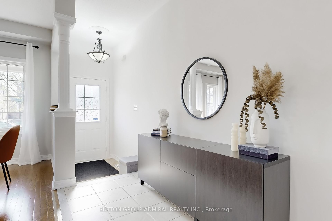
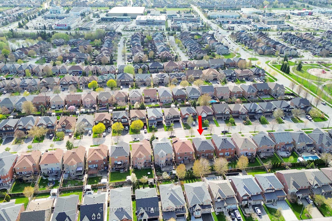
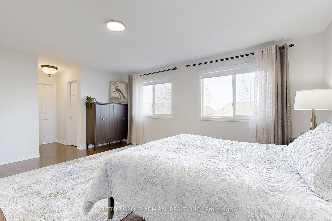
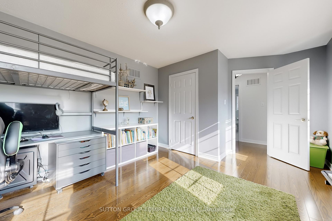
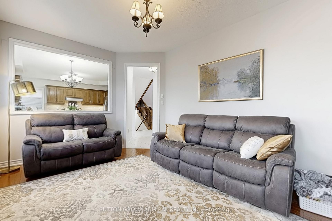
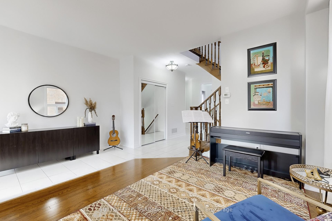
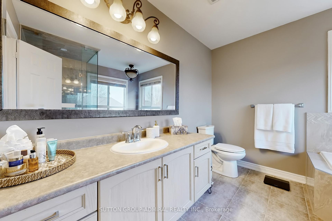
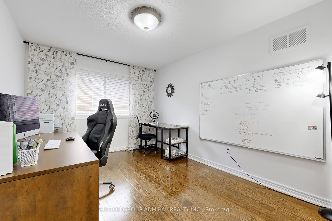
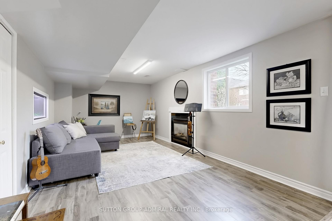
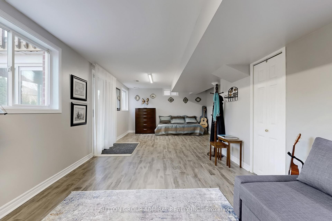
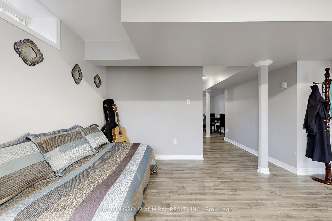
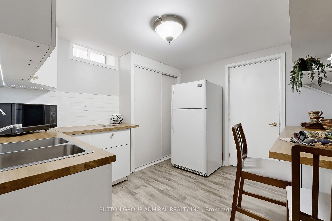
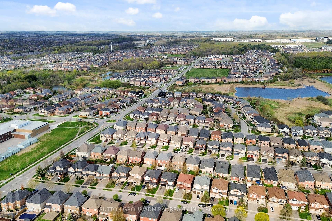
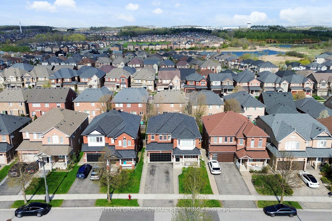
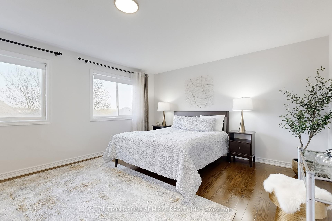
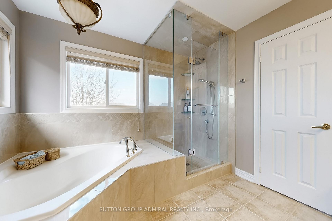


















































| Rare find ! Pride of ownership !Nestled in the sought-after Bayview Northeast community, thisturn key 4-bedroom detached home offers a perfect blend of comfort and functionality. The spacious layout features a large kitchen with an eat-in breakfast area and 9-foot ceilings,creating an open and inviting atmosphere. Generously sized 4 bedrooms ,his/her closets,renovated ensuite with frameless glass shower. The finished walk-out basement apartment with newly renovated bathroom provides additional living space, potential income source .umerous recent upgrades enhance both comfort and peace of mind: 2024: Brand new furnace; 2023: Basement bathroom renovation; 2022: New air conditioner; 2020: New roof, washer & dryer , DW. Enjoy the convenience of a double-car garage and a location that's close to top-rated schools,parks, shopping centers, and major highways. This home is a true gem in a family-friendly neighborhood.Don't miss the opportunity to make this exceptional property your new home! |
| Price | $1,698,000 |
| Taxes: | $6759.92 |
| Occupancy: | Owner |
| Address: | 267 Bilbrough Stre East , Aurora, L4G 7X6, York |
| Directions/Cross Streets: | Bayview/Wellington |
| Rooms: | 10 |
| Rooms +: | 3 |
| Bedrooms: | 4 |
| Bedrooms +: | 1 |
| Family Room: | T |
| Basement: | Finished wit, Separate Ent |
| Level/Floor | Room | Length(ft) | Width(ft) | Descriptions | |
| Room 1 | Ground | Kitchen | 16.33 | 13.74 | Eat-in Kitchen, Granite Counters, Stainless Steel Appl |
| Room 2 | Ground | Breakfast | 16.33 | 13.74 | Combined w/Kitchen, W/O To Deck, Overlooks Family |
| Room 3 | Ground | Laundry | 12.6 | 6.17 | W/O To Garage |
| Room 4 | Ground | Family Ro | 16.17 | 11.09 | Hardwood Floor, Fireplace, Open Concept |
| Room 5 | Ground | Living Ro | 10.99 | 18.07 | Hardwood Floor, Combined w/Dining, Open Concept |
| Room 6 | Ground | Dining Ro | 10.99 | 18.07 | Hardwood Floor, Combined w/Living, Overlooks Frontyard |
| Room 7 | Second | Primary B | 22.73 | 13.84 | Hardwood Floor, His and Hers Closets, Ensuite Bath |
| Room 8 | Second | Bedroom 2 | 15.42 | 12.33 | Hardwood Floor, Bay Window, Large Closet |
| Room 9 | Second | Bedroom 3 | 12.56 | 11.58 | Hardwood Floor, Large Closet, Large Window |
| Room 10 | Second | Bedroom 4 | 12.66 | 9.84 | Hardwood Floor, Large Closet, Large Window |
| Room 11 | Basement | Great Roo | 31.26 | 12.92 | Laminate, W/O To Garden |
| Room 12 | Basement | Kitchen | 9.91 | 10.66 | Laminate |
| Washroom Type | No. of Pieces | Level |
| Washroom Type 1 | 2 | Main |
| Washroom Type 2 | 4 | Second |
| Washroom Type 3 | 4 | Second |
| Washroom Type 4 | 3 | Basement |
| Washroom Type 5 | 0 |
| Total Area: | 0.00 |
| Property Type: | Detached |
| Style: | 2-Storey |
| Exterior: | Brick |
| Garage Type: | Built-In |
| (Parking/)Drive: | Private Do |
| Drive Parking Spaces: | 4 |
| Park #1 | |
| Parking Type: | Private Do |
| Park #2 | |
| Parking Type: | Private Do |
| Pool: | None |
| Approximatly Square Footage: | 2000-2500 |
| Property Features: | Fenced Yard, Park |
| CAC Included: | N |
| Water Included: | N |
| Cabel TV Included: | N |
| Common Elements Included: | N |
| Heat Included: | N |
| Parking Included: | N |
| Condo Tax Included: | N |
| Building Insurance Included: | N |
| Fireplace/Stove: | Y |
| Heat Type: | Forced Air |
| Central Air Conditioning: | Central Air |
| Central Vac: | Y |
| Laundry Level: | Syste |
| Ensuite Laundry: | F |
| Sewers: | Sewer |
| Utilities-Cable: | Y |
| Utilities-Hydro: | Y |
$
%
Years
This calculator is for demonstration purposes only. Always consult a professional
financial advisor before making personal financial decisions.
| Although the information displayed is believed to be accurate, no warranties or representations are made of any kind. |
| SUTTON GROUP-ADMIRAL REALTY INC. |
- Listing -1 of 0
|
|

Sachi Patel
Broker
Dir:
647-702-7117
Bus:
6477027117
| Virtual Tour | Book Showing | Email a Friend |
Jump To:
At a Glance:
| Type: | Freehold - Detached |
| Area: | York |
| Municipality: | Aurora |
| Neighbourhood: | Bayview Northeast |
| Style: | 2-Storey |
| Lot Size: | x 110.00(Feet) |
| Approximate Age: | |
| Tax: | $6,759.92 |
| Maintenance Fee: | $0 |
| Beds: | 4+1 |
| Baths: | 4 |
| Garage: | 0 |
| Fireplace: | Y |
| Air Conditioning: | |
| Pool: | None |
Locatin Map:
Payment Calculator:

Listing added to your favorite list
Looking for resale homes?

By agreeing to Terms of Use, you will have ability to search up to 290699 listings and access to richer information than found on REALTOR.ca through my website.

