
![]()
$799,900
Available - For Sale
Listing ID: X12161195
8688 164 Road , North Perth, N0G 1Y0, Perth

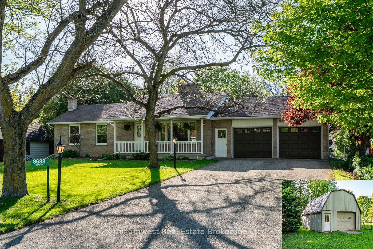
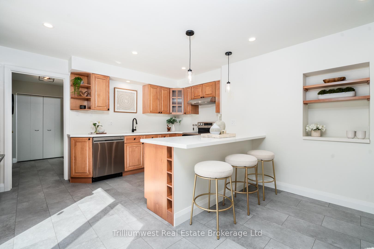
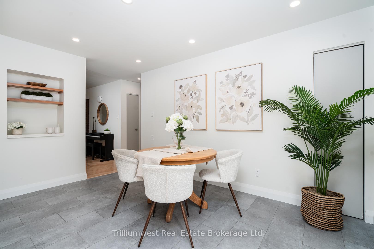
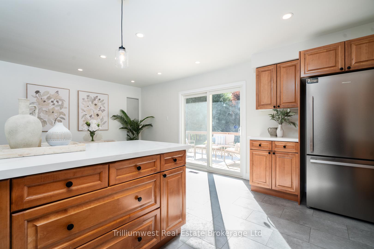
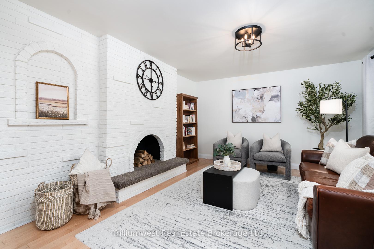
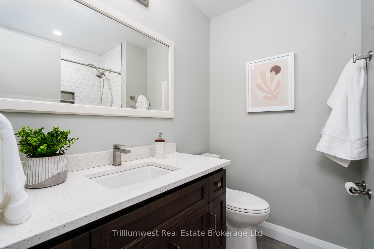
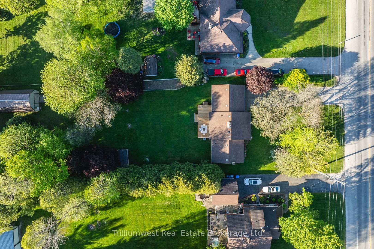

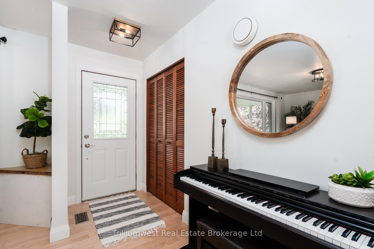
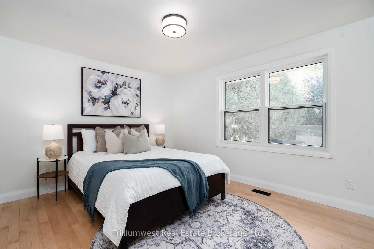
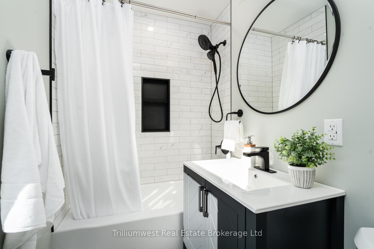
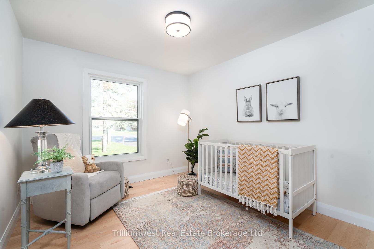
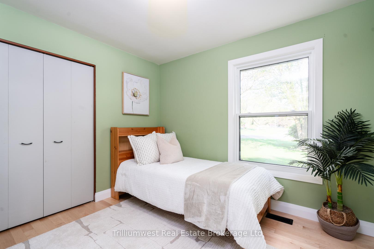

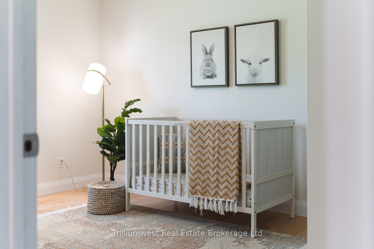
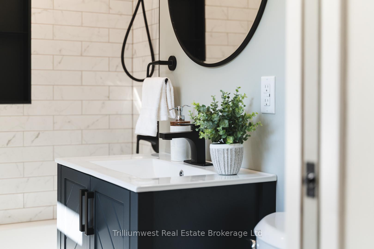
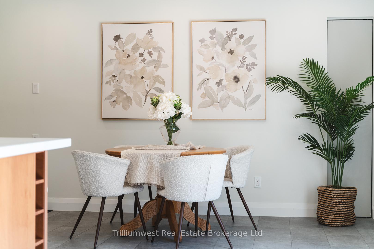
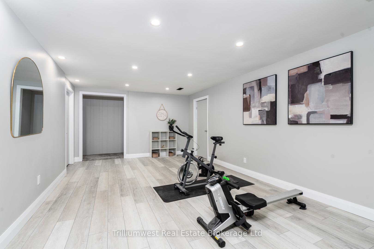
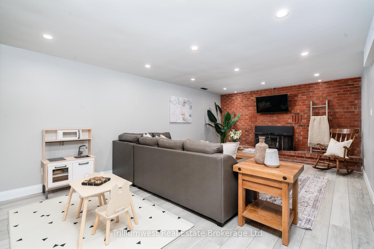
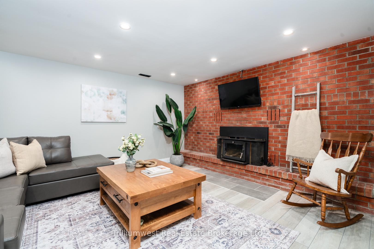
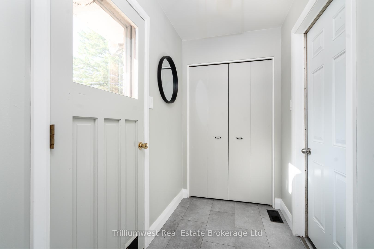
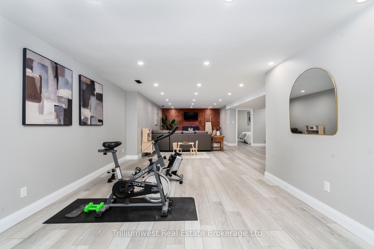
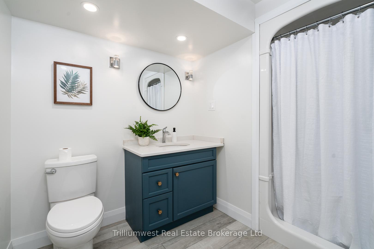
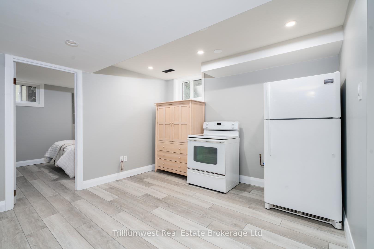
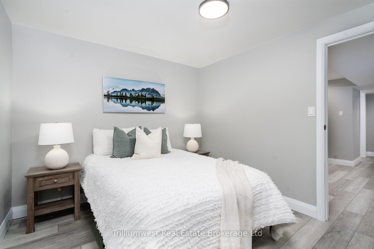
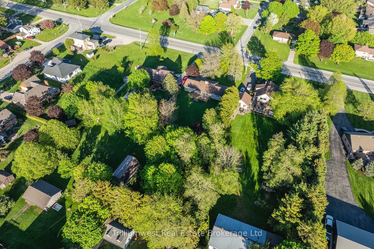
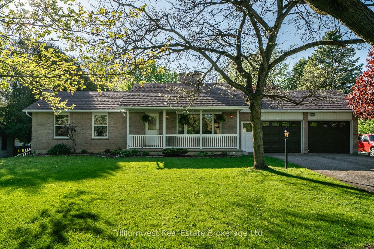
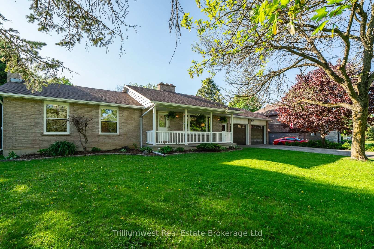

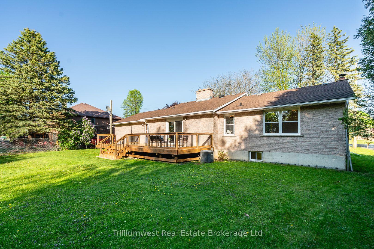
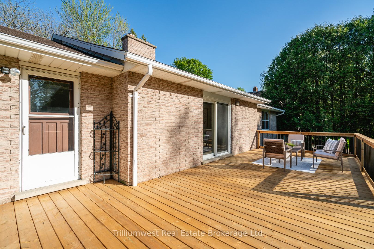
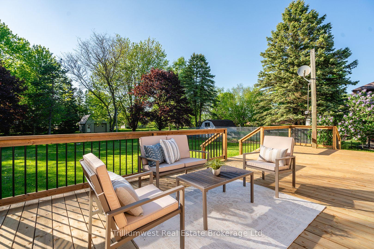
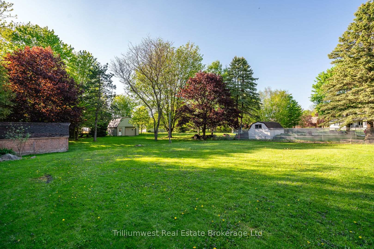
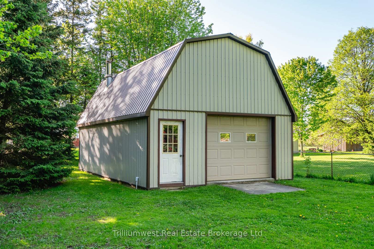
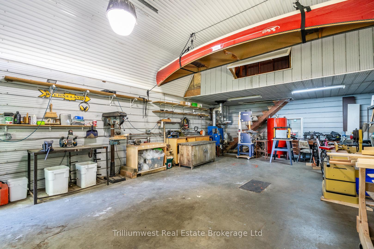
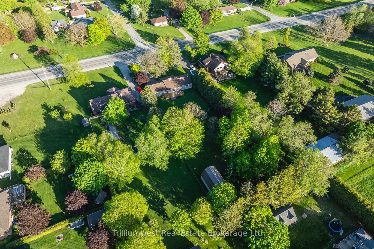
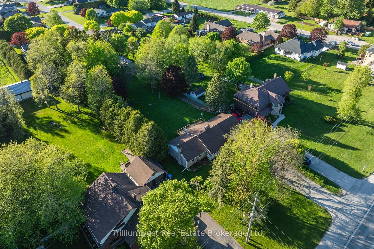
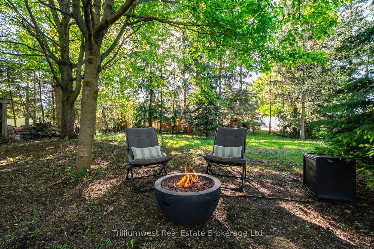
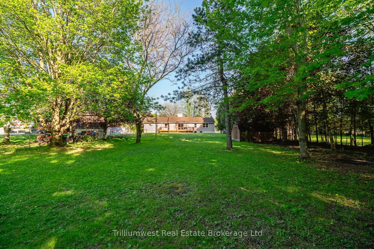
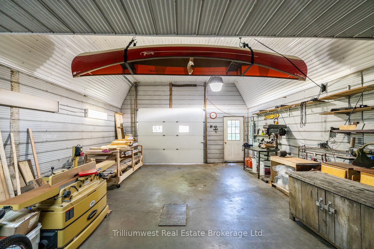









































| Welcome to this meticulously renovated all-brick bungalow, offering the perfect blend of modern luxury and functional living space. Situated on a deep 330 lot, this home boasts a 2-car attached garage, a detached 309 x 1810 insulated & heated workshop for the aspiring hobbyist, and a large driveway with parking for 6+ vehicles. As you step inside, you'll be greeted by the warmth and elegance of beautiful natural maple hardwood floors, luxury vinyl tile throughout the kitchen and dining, maple kitchen cabinetry, and stunning quartz countertops. The eat-in kitchen features a convenient peninsula with bar seating, built in coffee nook with shelves and walkout sliders leading to the brand-new 30'x15' deck, perfect for BBQing, outdoor dining and taking in the serene views of the expansive backyard. Other upgrades include: New windows throughout (2025), brand new stainless steel appliances (2025), 3 renovated bathrooms including a 4PC ensuite, complete UV water filtration system, furnace replaced in 2020. Fully Finished Basement Retreat: Seperate entrance through the mudroom or garage providing easy access to the fully finished basement. Spacious 42 Rec Room with wood-burning fireplace, pot lighting, and a wet bar/kitchen rough-in. The basement also includes a bonus office or guest bedroom and a 22 Cold Cellar for ample storage. This home is a true gem, offering luxury finishes, abundant space, and endless potentialwhether you need a workshop, parking for trailers and toys, or a sprawling backyard for outdoor enjoyment. Dont miss the chance to own this move-in-ready dream home! |
| Price | $799,900 |
| Taxes: | $4383.00 |
| Assessment Year: | 2024 |
| Occupancy: | Vacant |
| Address: | 8688 164 Road , North Perth, N0G 1Y0, Perth |
| Acreage: | .50-1.99 |
| Directions/Cross Streets: | Line 88 |
| Rooms: | 8 |
| Rooms +: | 5 |
| Bedrooms: | 3 |
| Bedrooms +: | 1 |
| Family Room: | F |
| Basement: | Full, Finished |
| Level/Floor | Room | Length(ft) | Width(ft) | Descriptions | |
| Room 1 | Main | Living Ro | 19.02 | 13.05 | |
| Room 2 | Main | Dining Ro | 7.38 | 15.88 | |
| Room 3 | Main | Mud Room | 8.99 | 6.3 | |
| Room 4 | Main | Bathroom | 7.12 | 6.26 | 4 Pc Bath |
| Room 5 | Main | Bedroom | 10.56 | 11.84 | |
| Room 6 | Main | Bedroom 2 | 9.61 | 15.25 | |
| Room 7 | Main | Primary B | 15.32 | 10.79 | 4 Pc Ensuite |
| Room 8 | Main | Bathroom | 7.12 | 4.2 | 4 Pc Ensuite |
| Room 9 | Basement | ||||
| Room 10 | Recreatio | 42.12 | 13.91 | ||
| Room 11 | Basement | Other | 11.05 | 12.92 | |
| Room 12 | Basement | Bedroom | 8.63 | 12.6 | |
| Room 13 | Basement | Bathroom | 7.08 | 8.86 | 3 Pc Bath |
| Washroom Type | No. of Pieces | Level |
| Washroom Type 1 | 3 | Basement |
| Washroom Type 2 | 4 | Main |
| Washroom Type 3 | 0 | |
| Washroom Type 4 | 0 | |
| Washroom Type 5 | 0 |
| Total Area: | 0.00 |
| Approximatly Age: | 31-50 |
| Property Type: | Detached |
| Style: | Bungalow |
| Exterior: | Brick |
| Garage Type: | Attached |
| Drive Parking Spaces: | 8 |
| Pool: | None |
| Approximatly Age: | 31-50 |
| Approximatly Square Footage: | 1100-1500 |
| CAC Included: | N |
| Water Included: | N |
| Cabel TV Included: | N |
| Common Elements Included: | N |
| Heat Included: | N |
| Parking Included: | N |
| Condo Tax Included: | N |
| Building Insurance Included: | N |
| Fireplace/Stove: | Y |
| Heat Type: | Forced Air |
| Central Air Conditioning: | Central Air |
| Central Vac: | N |
| Laundry Level: | Syste |
| Ensuite Laundry: | F |
| Sewers: | Septic |
$
%
Years
This calculator is for demonstration purposes only. Always consult a professional
financial advisor before making personal financial decisions.
| Although the information displayed is believed to be accurate, no warranties or representations are made of any kind. |
| Trilliumwest Real Estate Brokerage Ltd |
- Listing -1 of 0
|
|

Sachi Patel
Broker
Dir:
647-702-7117
Bus:
6477027117
| Book Showing | Email a Friend |
Jump To:
At a Glance:
| Type: | Freehold - Detached |
| Area: | Perth |
| Municipality: | North Perth |
| Neighbourhood: | Wallace |
| Style: | Bungalow |
| Lot Size: | x 329.00(Feet) |
| Approximate Age: | 31-50 |
| Tax: | $4,383 |
| Maintenance Fee: | $0 |
| Beds: | 3+1 |
| Baths: | 3 |
| Garage: | 0 |
| Fireplace: | Y |
| Air Conditioning: | |
| Pool: | None |
Locatin Map:
Payment Calculator:

Listing added to your favorite list
Looking for resale homes?

By agreeing to Terms of Use, you will have ability to search up to 290699 listings and access to richer information than found on REALTOR.ca through my website.

