
![]()
$1,850,000
Available - For Sale
Listing ID: C12165437
110 Charles Stre East , Toronto, M4Y 1T5, Toronto
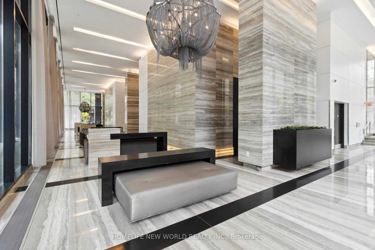
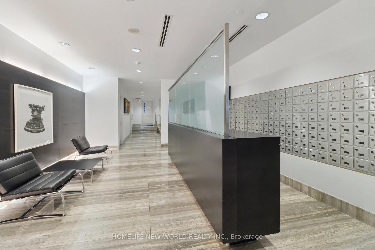
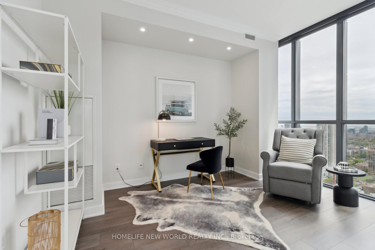
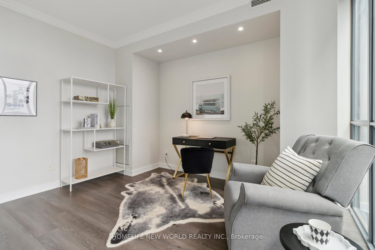
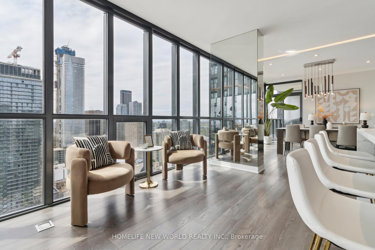
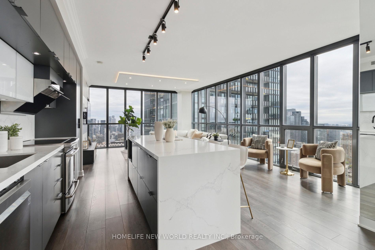
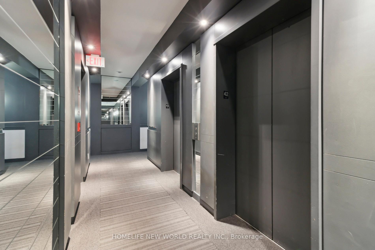
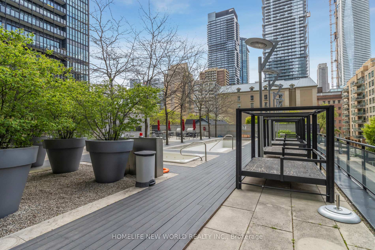
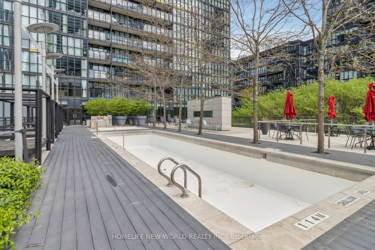
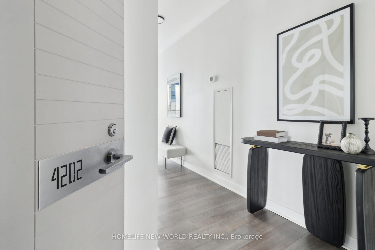
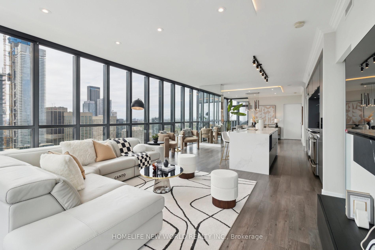
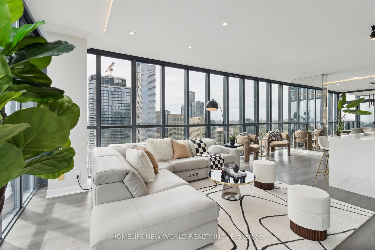
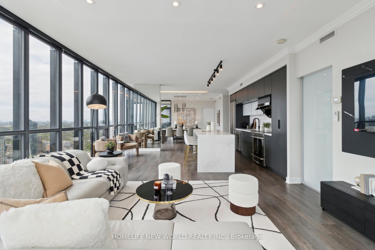
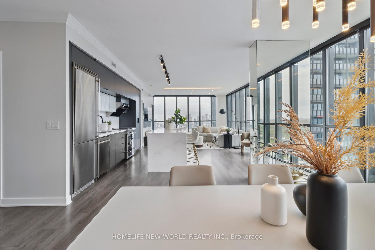
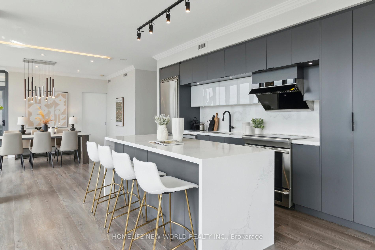
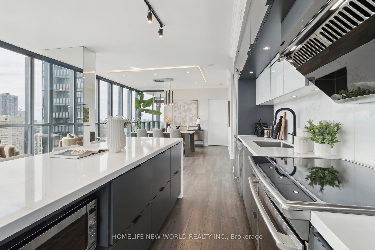
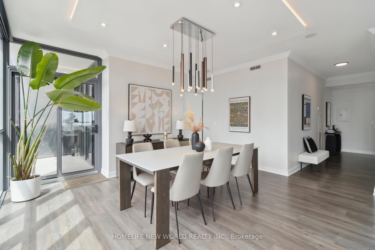

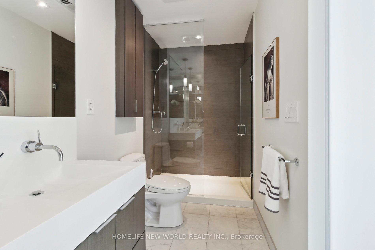
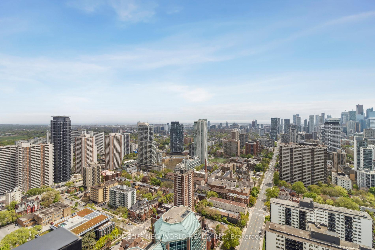
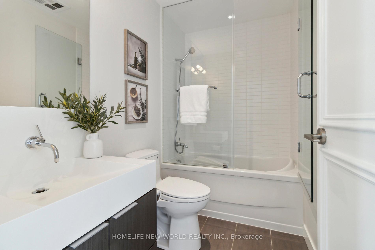
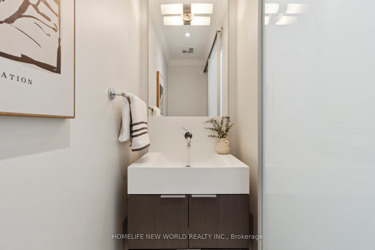
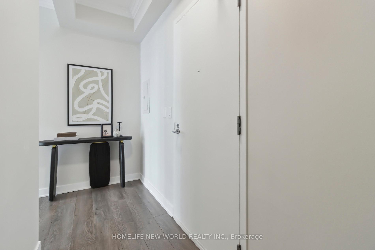
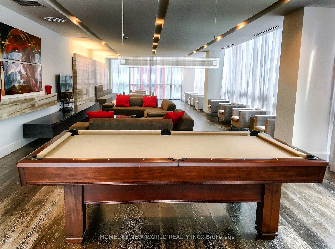
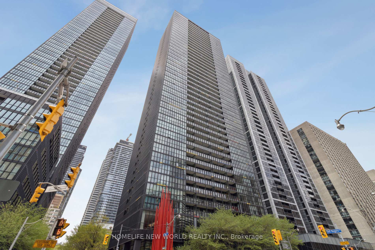
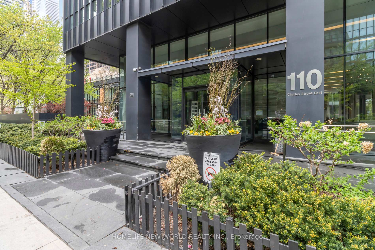
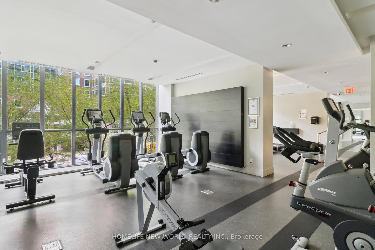
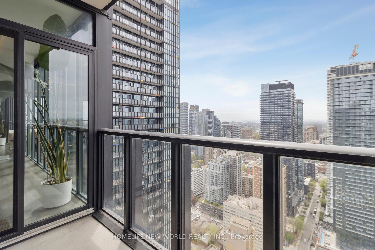
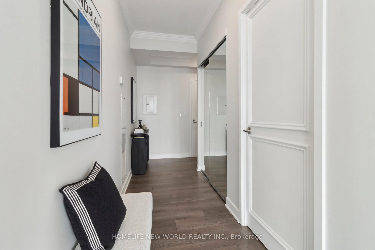

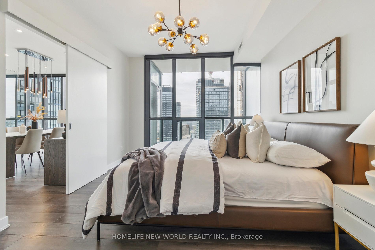

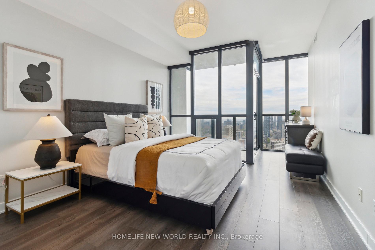
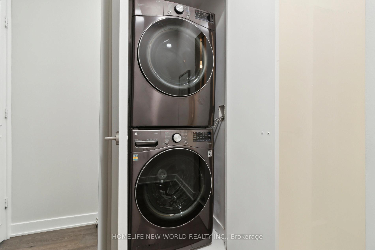
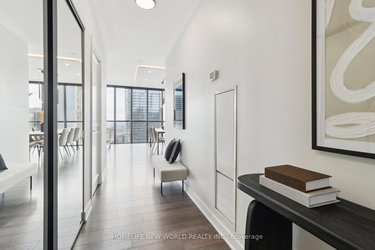
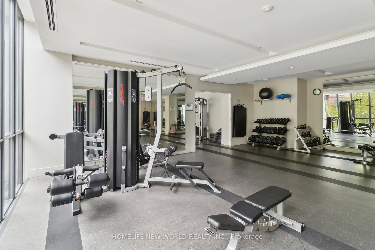
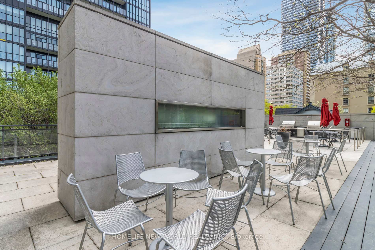
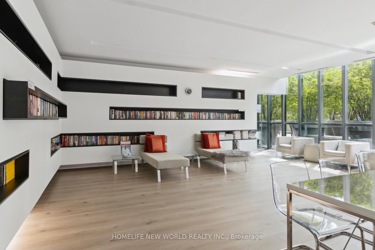
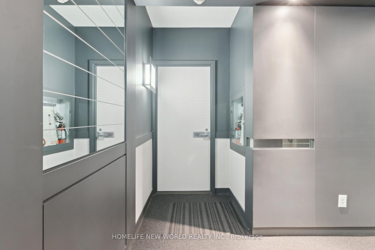
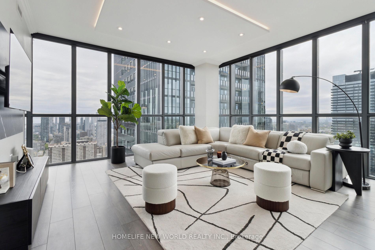
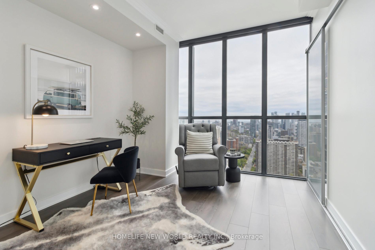









































| Step into sophisticated urban living in this rarely available suite at X Condos. This stunning 2-bedroom plus a bedroom-size den, 3 bathroom suite spans 1,660 sq ft of beautifully designed interior space, complemented by 9-foot ceilings, 2 private balconies, and panoramic views of the city skyline and lake. The open concept layout features a modern kitchen, premium finishes, and thoughtful upgrades throughout, including a custom island, smooth and modern flat ceiling with recessed LED lights, full-size washer and dryer, closet organizers, automatic blinds, etc. A locker room is located adjacent to the parking spot for easy access and added convenience. Located just minutes from Yonge and Bloor subway, world-class shopping, dining, and entertainment, this suite is perfectly positioned in the heart of the city. |
| Price | $1,850,000 |
| Taxes: | $6917.00 |
| Assessment Year: | 2024 |
| Occupancy: | Vacant |
| Address: | 110 Charles Stre East , Toronto, M4Y 1T5, Toronto |
| Postal Code: | M4Y 1T5 |
| Province/State: | Toronto |
| Directions/Cross Streets: | Bloor and Jarvis |
| Level/Floor | Room | Length(ft) | Width(ft) | Descriptions | |
| Room 1 | Flat | Primary B | 14.56 | 11.05 | 4 Pc Ensuite, Walk-In Closet(s), Window Floor to Ceil |
| Room 2 | Flat | Bedroom 2 | 18.83 | 11.12 | 4 Pc Ensuite, Walk-In Closet(s), W/O To Balcony |
| Room 3 | Flat | Kitchen | 14.86 | 8.36 | Hardwood Floor, Centre Island, Modern Kitchen |
| Room 4 | Flat | Dining Ro | 15.22 | 13.38 | Hardwood Floor, W/O To Balcony, Crown Moulding |
| Room 5 | Flat | Living Ro | 15.74 | 13.19 | Hardwood Floor, Window Floor to Ceil, Crown Moulding |
| Room 6 | Flat | Den | 13.22 | 10.33 | Hardwood Floor, Window Floor to Ceil, Crown Moulding |
| Washroom Type | No. of Pieces | Level |
| Washroom Type 1 | 4 | Flat |
| Washroom Type 2 | 4 | Flat |
| Washroom Type 3 | 2 | Flat |
| Washroom Type 4 | 0 | |
| Washroom Type 5 | 0 |
| Total Area: | 0.00 |
| Washrooms: | 3 |
| Heat Type: | Forced Air |
| Central Air Conditioning: | Central Air |
$
%
Years
This calculator is for demonstration purposes only. Always consult a professional
financial advisor before making personal financial decisions.
| Although the information displayed is believed to be accurate, no warranties or representations are made of any kind. |
| HOMELIFE NEW WORLD REALTY INC. |
- Listing -1 of 0
|
|

Sachi Patel
Broker
Dir:
647-702-7117
Bus:
6477027117
| Virtual Tour | Book Showing | Email a Friend |
Jump To:
At a Glance:
| Type: | Com - Condo Apartment |
| Area: | Toronto |
| Municipality: | Toronto C08 |
| Neighbourhood: | Church-Yonge Corridor |
| Style: | Apartment |
| Lot Size: | x 0.00() |
| Approximate Age: | |
| Tax: | $6,917 |
| Maintenance Fee: | $1,376.09 |
| Beds: | 2+1 |
| Baths: | 3 |
| Garage: | 0 |
| Fireplace: | N |
| Air Conditioning: | |
| Pool: |
Locatin Map:
Payment Calculator:

Listing added to your favorite list
Looking for resale homes?

By agreeing to Terms of Use, you will have ability to search up to 290699 listings and access to richer information than found on REALTOR.ca through my website.

