
![]()
$399,000
Available - For Sale
Listing ID: X12163224
1143 Crane Lake Driv , Algonquin Highlands, P0A 1E0, Haliburton
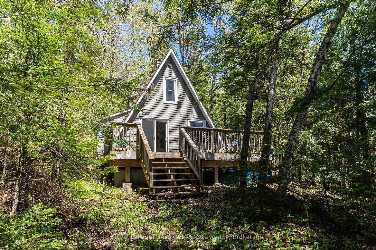
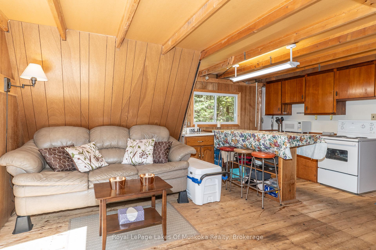
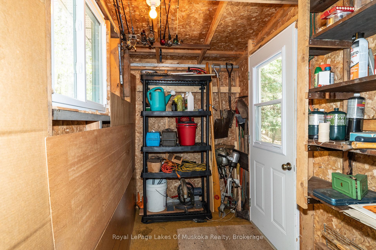
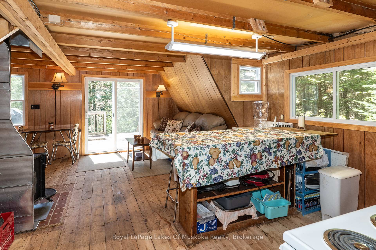
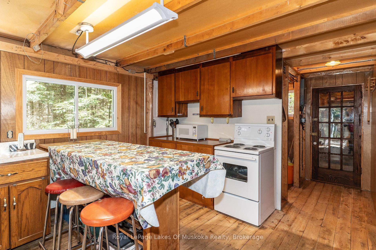
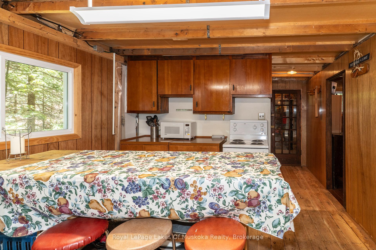
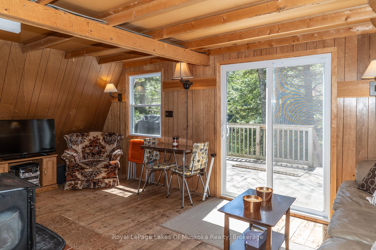
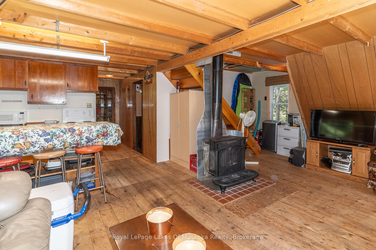
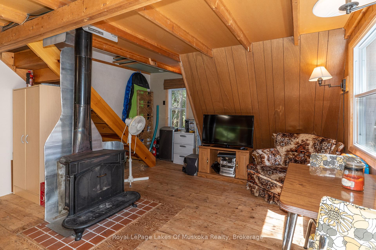
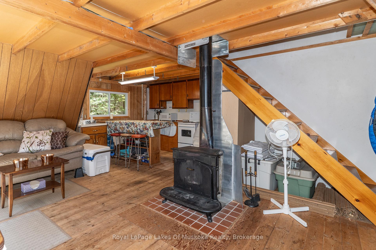
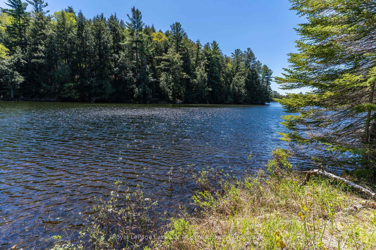
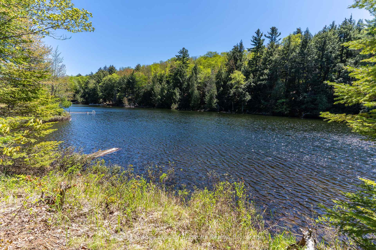
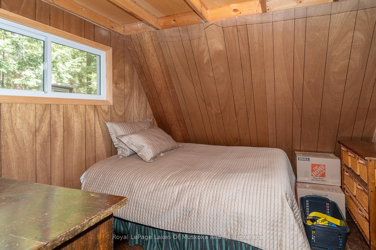
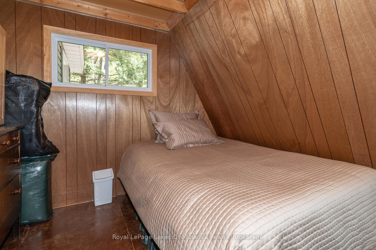
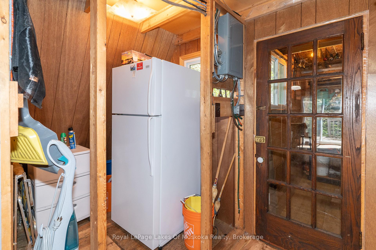
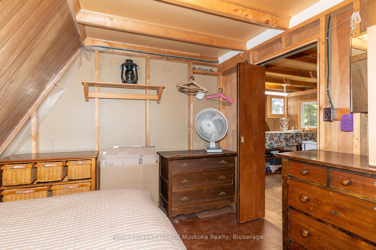
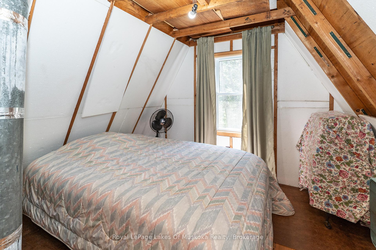
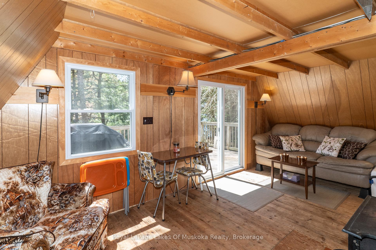
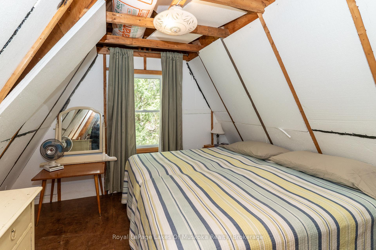
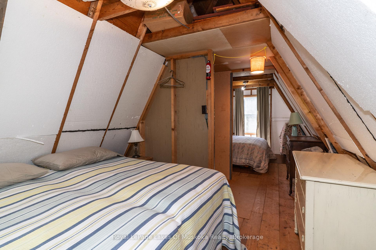
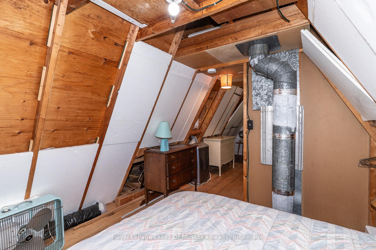
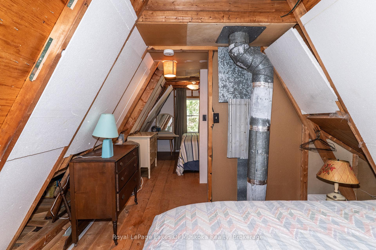

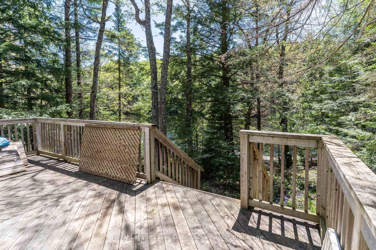
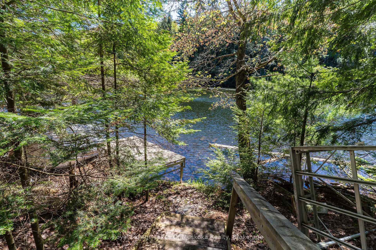
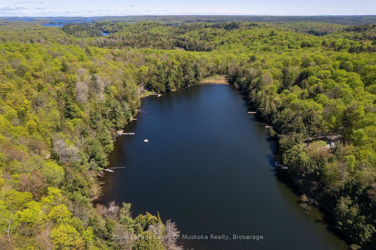
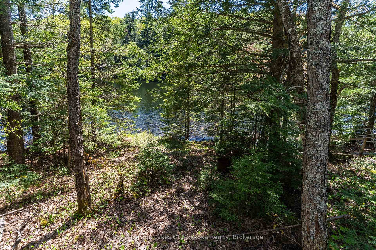
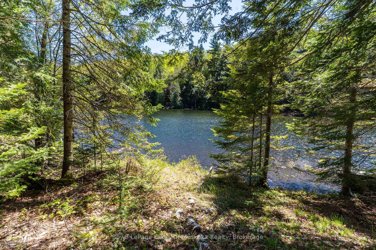
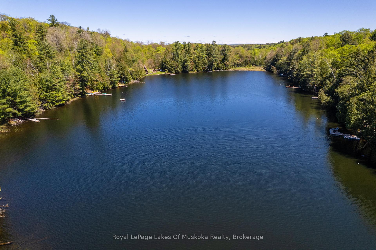
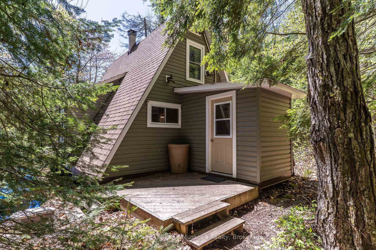
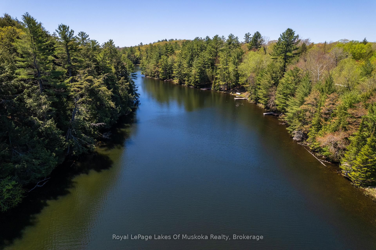
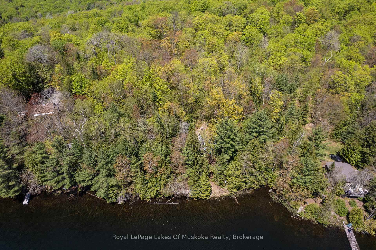
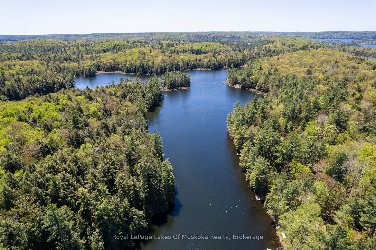
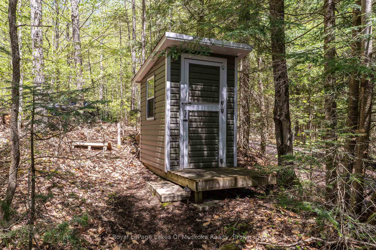
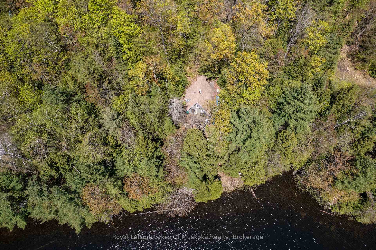
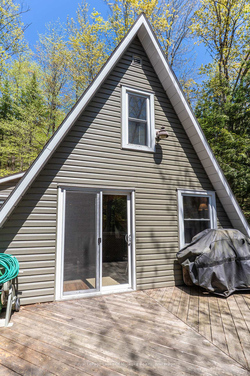
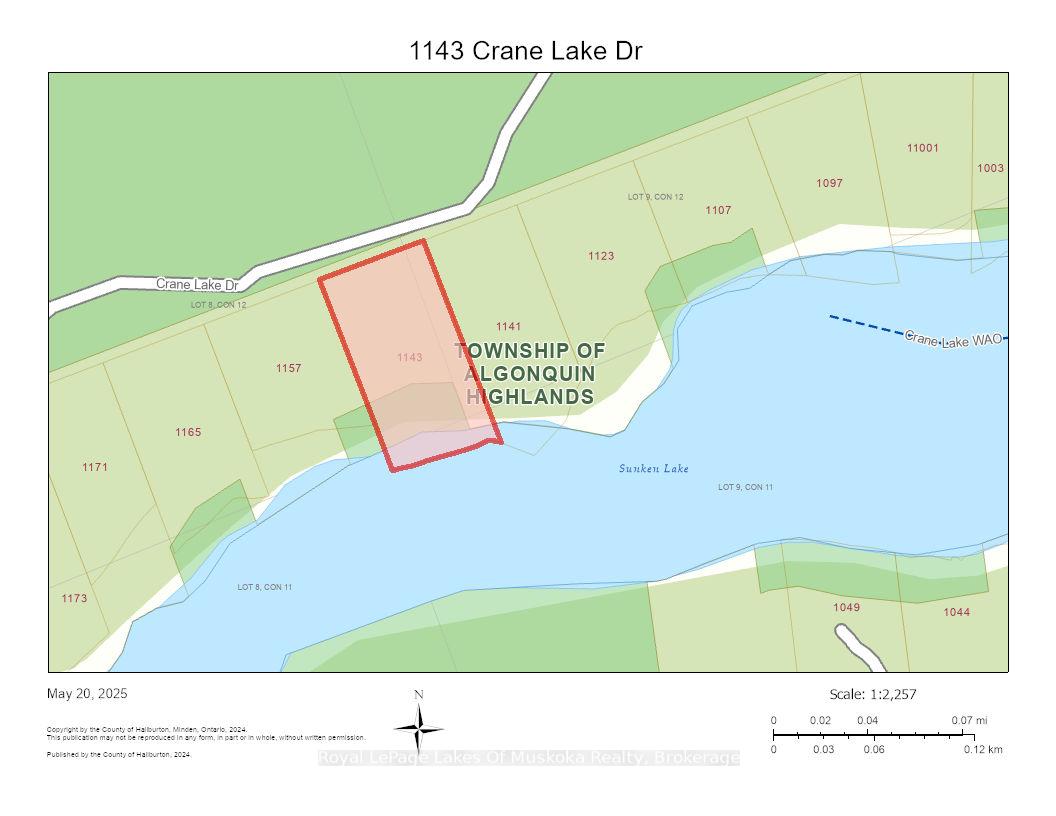





































| Discover relaxation at its finest and all nature has to offer on Crane Lake (Sunken Lake) in Dorset. The rustic, well-built, 3-bdr A-frame style cottage is located on just over 1-acre of land with southern exposure for all day sun on the dock. Enjoy a morning coffee or an afternoon beverage on the large deck overlooking the lake. The property, having just 1 owner, is ready to start new memories and personal touches with you and your family. Only 10 min. to Dorset with all the amenities including groceries, gas, LCBO, restaurants, and shopping. Located close to ATV and snowmobile trails and about 30 minutes to Algonquin Park. Book your appointment today! |
| Price | $399,000 |
| Taxes: | $1498.96 |
| Occupancy: | Owner |
| Address: | 1143 Crane Lake Driv , Algonquin Highlands, P0A 1E0, Haliburton |
| Acreage: | .50-1.99 |
| Directions/Cross Streets: | Kawagama Lake Road/Crane Lake Drive |
| Rooms: | 7 |
| Bedrooms: | 3 |
| Bedrooms +: | 0 |
| Family Room: | F |
| Basement: | None |
| Level/Floor | Room | Length(ft) | Width(ft) | Descriptions | |
| Room 1 | Ground | Kitchen | 9.51 | 7.54 | |
| Room 2 | Ground | Family Ro | 7.87 | 15.74 | |
| Room 3 | Ground | Bedroom | 9.51 | 7.22 | |
| Room 4 | Ground | Utility R | 5.58 | 4.92 | |
| Room 5 | Ground | Foyer | 8.53 | 4.92 | |
| Room 6 | Second | Bedroom 2 | 9.51 | 6.56 | |
| Room 7 | Second | Bedroom 3 | 9.51 | 6.56 |
| Washroom Type | No. of Pieces | Level |
| Washroom Type 1 | 0 | |
| Washroom Type 2 | 0 | |
| Washroom Type 3 | 0 | |
| Washroom Type 4 | 0 | |
| Washroom Type 5 | 0 |
| Total Area: | 0.00 |
| Property Type: | Detached |
| Style: | 1 1/2 Storey |
| Exterior: | Vinyl Siding |
| Garage Type: | None |
| Drive Parking Spaces: | 3 |
| Pool: | None |
| Approximatly Square Footage: | < 700 |
| CAC Included: | N |
| Water Included: | N |
| Cabel TV Included: | N |
| Common Elements Included: | N |
| Heat Included: | N |
| Parking Included: | N |
| Condo Tax Included: | N |
| Building Insurance Included: | N |
| Fireplace/Stove: | Y |
| Heat Type: | Other |
| Central Air Conditioning: | Other |
| Central Vac: | N |
| Laundry Level: | Syste |
| Ensuite Laundry: | F |
| Sewers: | Other |
| Utilities-Hydro: | Y |
$
%
Years
This calculator is for demonstration purposes only. Always consult a professional
financial advisor before making personal financial decisions.
| Although the information displayed is believed to be accurate, no warranties or representations are made of any kind. |
| Royal LePage Lakes Of Muskoka Realty |
- Listing -1 of 0
|
|

Sachi Patel
Broker
Dir:
647-702-7117
Bus:
6477027117
| Book Showing | Email a Friend |
Jump To:
At a Glance:
| Type: | Freehold - Detached |
| Area: | Haliburton |
| Municipality: | Algonquin Highlands |
| Neighbourhood: | Sherborne |
| Style: | 1 1/2 Storey |
| Lot Size: | x 280.00(Feet) |
| Approximate Age: | |
| Tax: | $1,498.96 |
| Maintenance Fee: | $0 |
| Beds: | 3 |
| Baths: | 0 |
| Garage: | 0 |
| Fireplace: | Y |
| Air Conditioning: | |
| Pool: | None |
Locatin Map:
Payment Calculator:

Listing added to your favorite list
Looking for resale homes?

By agreeing to Terms of Use, you will have ability to search up to 290699 listings and access to richer information than found on REALTOR.ca through my website.

