
![]()
$6,998,000
Available - For Sale
Listing ID: W12167625
533 Carson Lane , Oakville, L6J 6M3, Halton
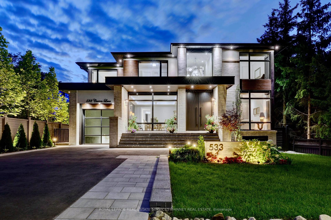
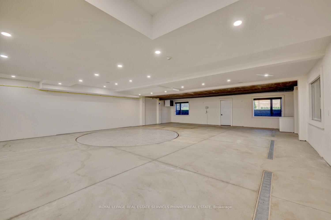
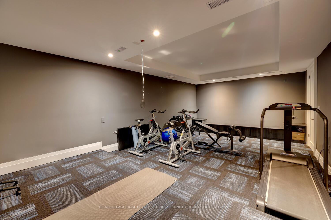

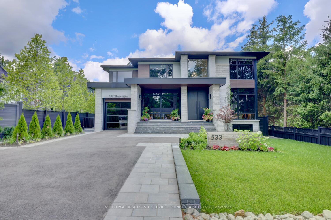
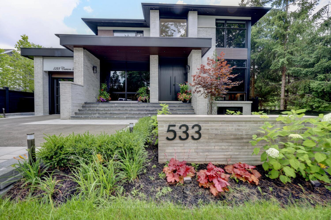
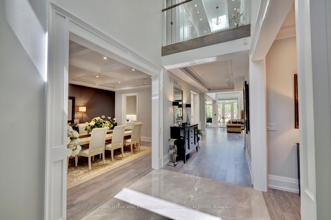
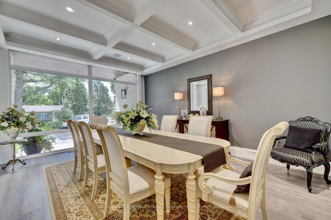
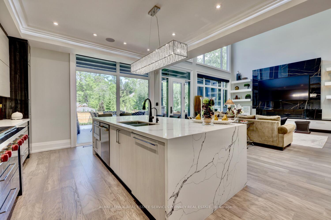
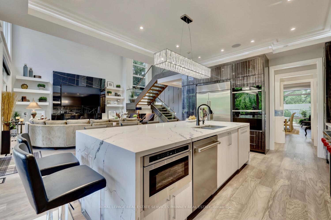
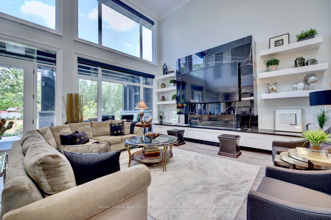
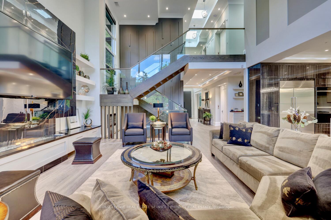
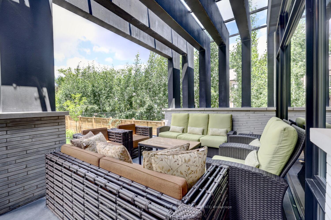
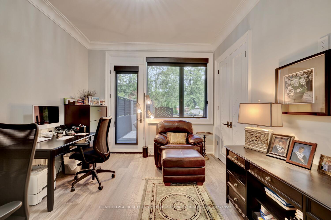
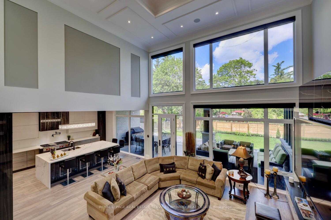
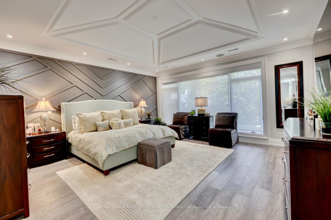
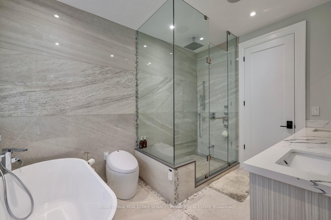
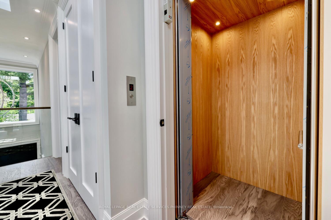
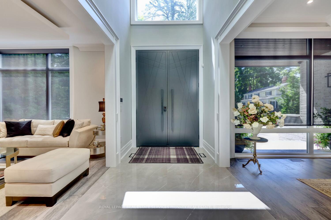
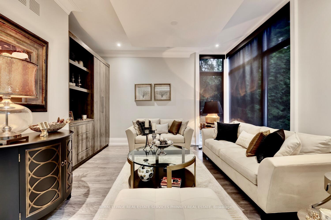
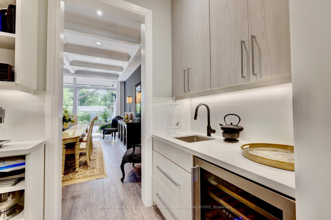
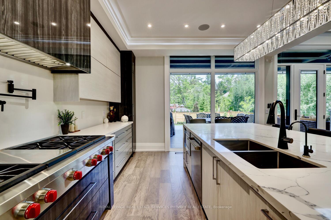
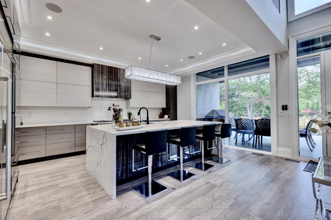
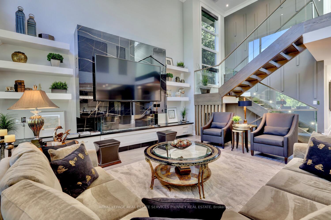
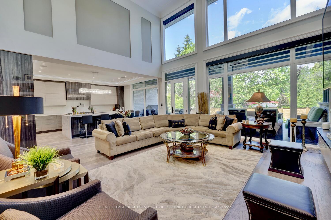
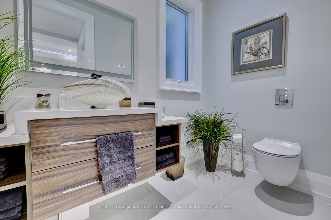

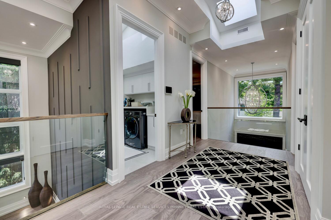
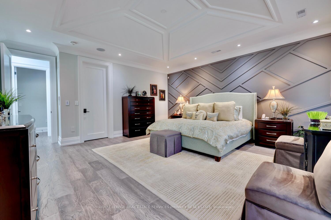

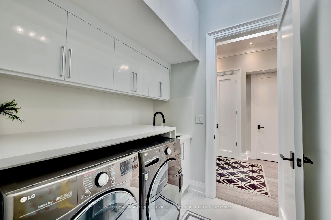
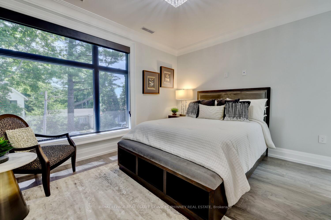
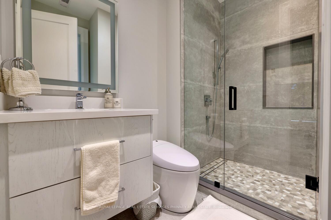
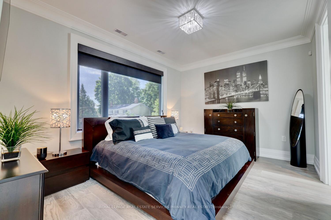
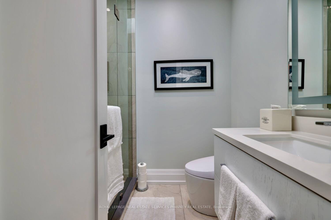
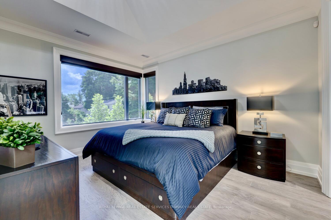
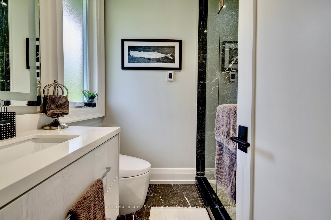
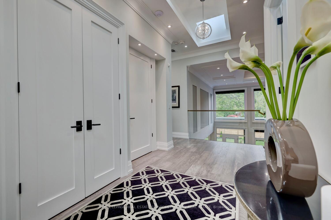
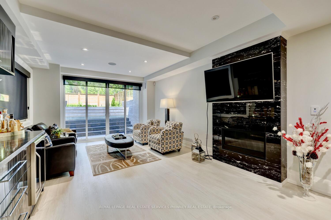
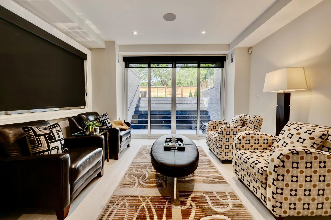
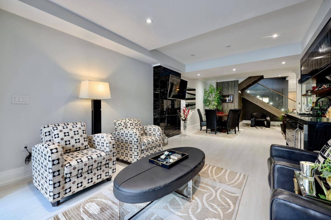

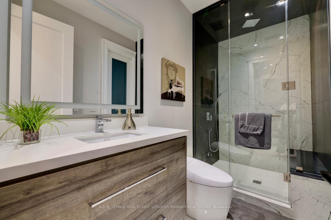
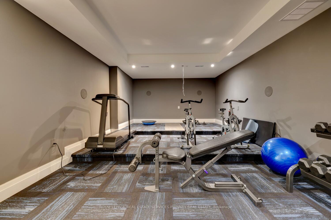
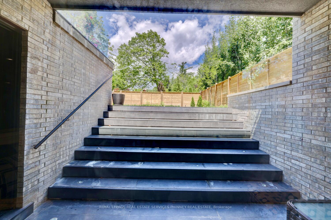
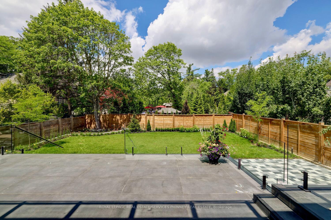
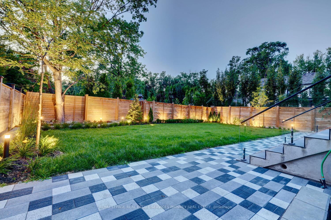
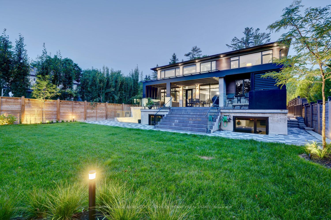
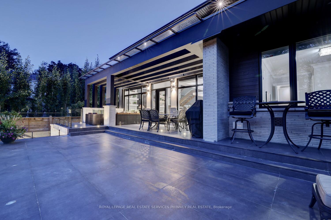
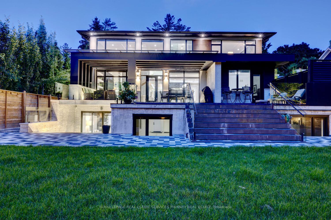
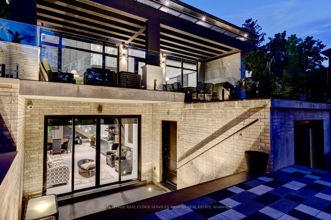



















































| This magnificent custom home is situated in Oakvilles most prestigious neighborhood, just a short walk from the lake and downtown Oakville. 6,500+ sqft of exquisite living space, this masterpiece seamlessly blends modern sophistication with unparalleled luxury. Every detail has been meticulously crafted, from heated floors on main and lower levels to the private elevator servicing all three floors. A sunlit two-story foyer sets the stage for this contemporary haven, where sleek finishes and thoughtful design abound. The open Great Room boasts soaring 20ft ceilings and expansive wall of windows overlooking the professionally landscaped yard. Step out to an elegant covered patio complete with gas BBQ hookup, perfect for alfresco dining in the summer.The gourmet kitchen is a culinary showpiece, featuring a striking two-toned design, vast eat-in centre island, and state-of-the-art appliances. A seamless transition to the butlers pantry, offering additional prep space and access to a sophisticated Dining Room, where built-in speakers and picturesque views of the front gardens create an ideal setting for hosting.For moments of quiet retreat, the formal Living Room provides serenity, while the main-floor officeeasily convertible to a bedroomboasts a private ensuite and direct patio access. A sculptural floating staircase ascends to the second level, where a skylit landing introduces the lavish primary suite featuring two walk-in closets and spa-inspired ensuite retreat. Three additional bedrooms, each with secured closets and heated ensuites, offer refined comfort and privacy.The lower level is an entertainers paradise. Car aficionados will appreciate the heated underground garage, complete with turntable for effortless maneuvering. A stylish rec room, with walk-up to backyard, invites lively poker nights or immersive game-day gatherings. Complete your personal retreat with state-of-the-art theater or a gyman indulgent finishing touch to this extraordinary residence. |
| Price | $6,998,000 |
| Taxes: | $28737.62 |
| Occupancy: | Tenant |
| Address: | 533 Carson Lane , Oakville, L6J 6M3, Halton |
| Directions/Cross Streets: | Lakeshore Rd And Chartwell Rd |
| Rooms: | 11 |
| Rooms +: | 3 |
| Bedrooms: | 5 |
| Bedrooms +: | 1 |
| Family Room: | T |
| Basement: | Finished wit, Separate Ent |
| Level/Floor | Room | Length(ft) | Width(ft) | Descriptions | |
| Room 1 | Main | Living Ro | 14.5 | 13.09 | Pot Lights, B/I Shelves, Hardwood Floor |
| Room 2 | Main | Dining Ro | 18.17 | 14.5 | B/I Shelves, Coffered Ceiling(s), Hardwood Floor |
| Room 3 | Main | Kitchen | 18.99 | 15.15 | Stainless Steel Appl, Centre Island, Hardwood Floor |
| Room 4 | Main | Great Roo | 20.5 | 18.99 | Fireplace, Floor/Ceil Fireplace, Fireplace |
| Room 5 | Main | Bedroom | 16.99 | 11.51 | W/O To Deck, 3 Pc Ensuite |
| Room 6 | Second | Primary B | 18.99 | 17.32 | 5 Pc Ensuite, Walk-In Closet(s), 2 Pc Bath |
| Room 7 | Second | Bedroom | 17.15 | 13.09 | 3 Pc Ensuite, Closet, Vaulted Ceiling(s) |
| Room 8 | Second | Bedroom | 14.4 | 10.92 | 3 Pc Ensuite, Walk-In Closet(s), Skylight |
| Room 9 | Second | Bedroom | 16.07 | 13.25 | 3 Pc Ensuite, Closet, Crown Moulding |
| Room 10 | Lower | Recreatio | 29.16 | 13.32 | Wet Bar, Fireplace, W/O To Balcony |
| Room 11 | Lower | Bedroom | 17.32 | 12.6 | Window, Heated Floor |
| Room 12 | Lower | Exercise | 24.24 | 13.84 | Laundry Sink |
| Washroom Type | No. of Pieces | Level |
| Washroom Type 1 | 2 | Main |
| Washroom Type 2 | 5 | Second |
| Washroom Type 3 | 3 | Lower |
| Washroom Type 4 | 3 | Main |
| Washroom Type 5 | 3 | Second |
| Total Area: | 0.00 |
| Approximatly Age: | 0-5 |
| Property Type: | Detached |
| Style: | 2-Storey |
| Exterior: | Stone |
| Garage Type: | Built-In |
| (Parking/)Drive: | Private Do |
| Drive Parking Spaces: | 5 |
| Park #1 | |
| Parking Type: | Private Do |
| Park #2 | |
| Parking Type: | Private Do |
| Pool: | None |
| Approximatly Age: | 0-5 |
| Approximatly Square Footage: | 3500-5000 |
| Property Features: | Fenced Yard, Lake/Pond |
| CAC Included: | N |
| Water Included: | N |
| Cabel TV Included: | N |
| Common Elements Included: | N |
| Heat Included: | N |
| Parking Included: | N |
| Condo Tax Included: | N |
| Building Insurance Included: | N |
| Fireplace/Stove: | Y |
| Heat Type: | Forced Air |
| Central Air Conditioning: | Central Air |
| Central Vac: | N |
| Laundry Level: | Syste |
| Ensuite Laundry: | F |
| Elevator Lift: | True |
| Sewers: | Sewer |
$
%
Years
This calculator is for demonstration purposes only. Always consult a professional
financial advisor before making personal financial decisions.
| Although the information displayed is believed to be accurate, no warranties or representations are made of any kind. |
| ROYAL LEPAGE REAL ESTATE SERVICES PHINNEY REAL ESTATE |
- Listing -1 of 0
|
|

Sachi Patel
Broker
Dir:
647-702-7117
Bus:
6477027117
| Book Showing | Email a Friend |
Jump To:
At a Glance:
| Type: | Freehold - Detached |
| Area: | Halton |
| Municipality: | Oakville |
| Neighbourhood: | 1013 - OO Old Oakville |
| Style: | 2-Storey |
| Lot Size: | x 145.00(Feet) |
| Approximate Age: | 0-5 |
| Tax: | $28,737.62 |
| Maintenance Fee: | $0 |
| Beds: | 5+1 |
| Baths: | 7 |
| Garage: | 0 |
| Fireplace: | Y |
| Air Conditioning: | |
| Pool: | None |
Locatin Map:
Payment Calculator:

Listing added to your favorite list
Looking for resale homes?

By agreeing to Terms of Use, you will have ability to search up to 290699 listings and access to richer information than found on REALTOR.ca through my website.

