
![]()
$1,120,000
Available - For Sale
Listing ID: S12139798
16 Imperial Crown Lane , Barrie, L4N 0T4, Simcoe
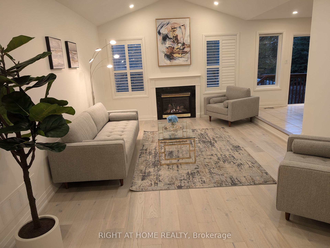
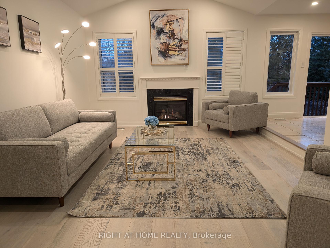
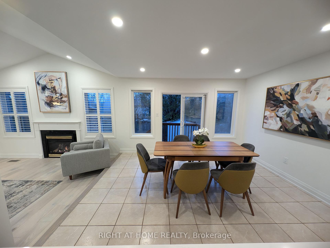
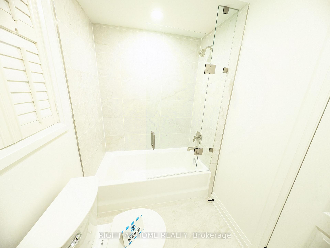
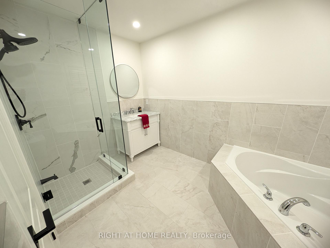
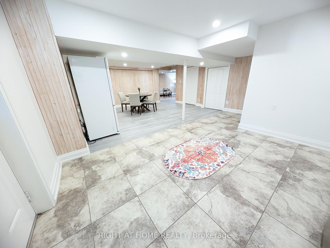
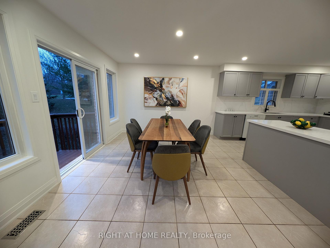
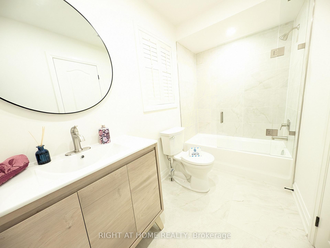
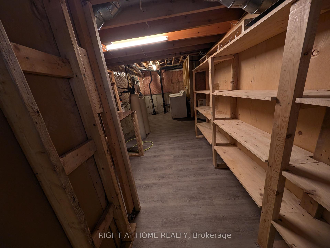
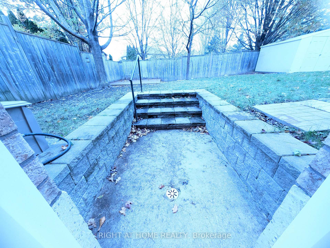
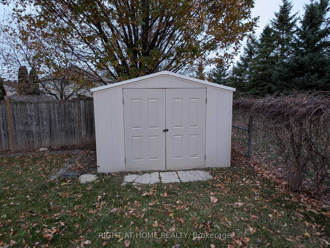
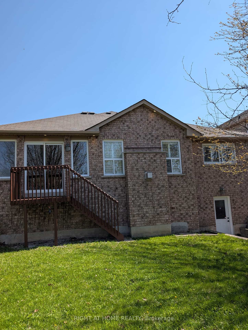
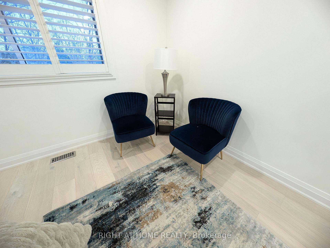
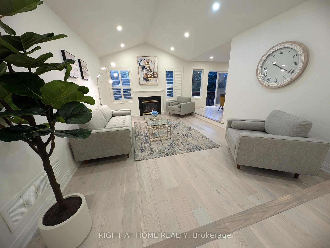
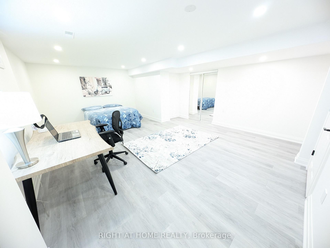
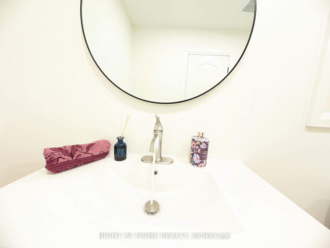
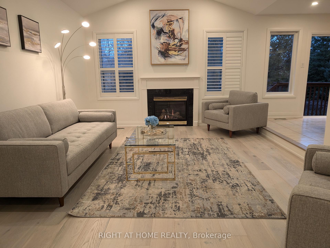
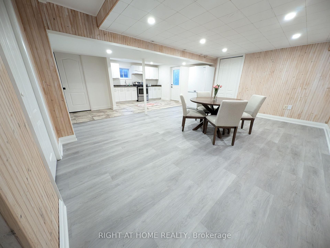
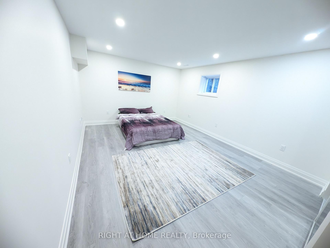
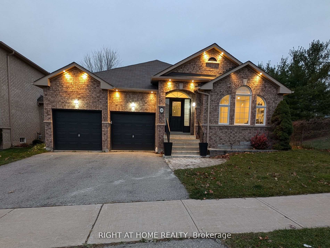
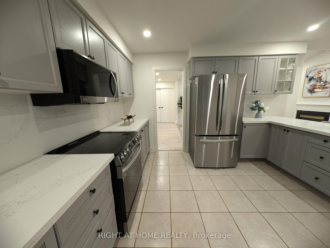
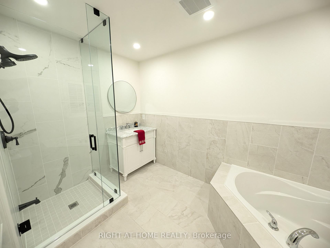
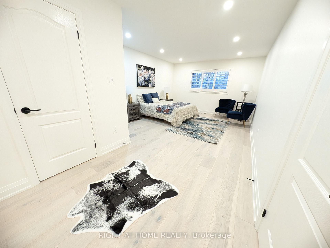
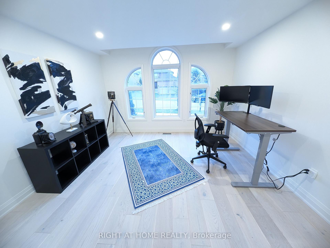
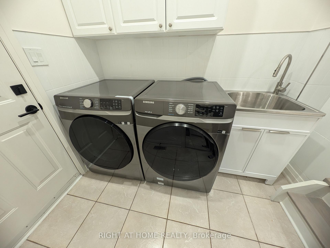
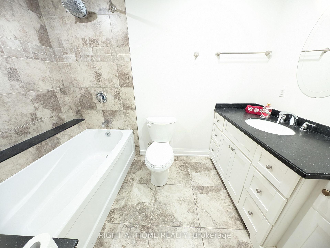
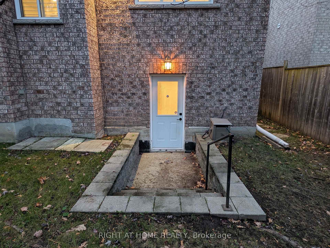
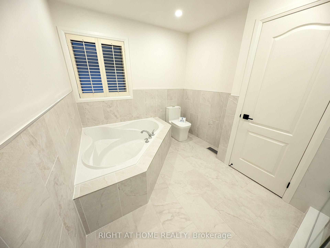
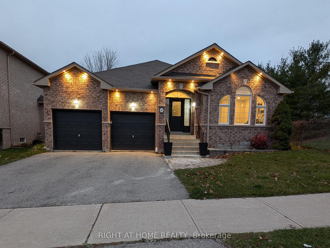
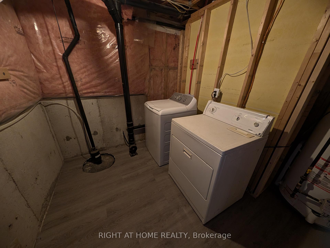
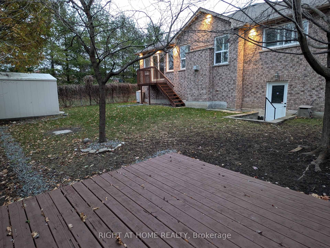
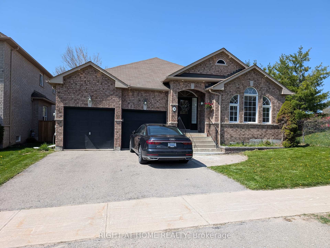
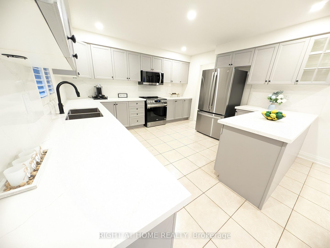
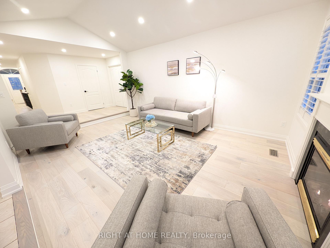
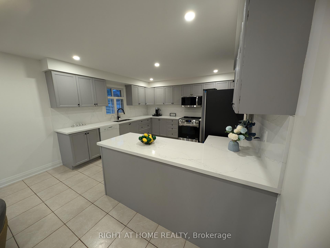
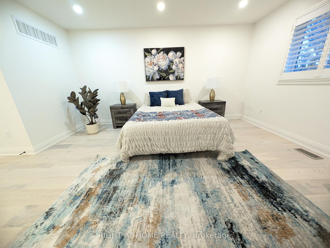
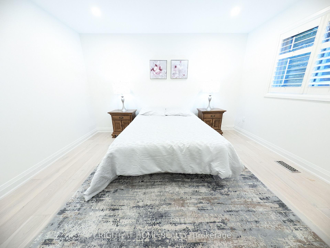
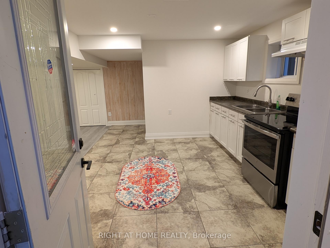
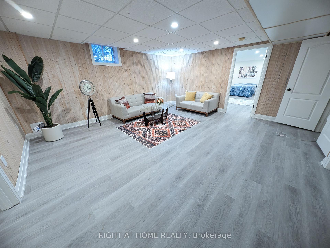
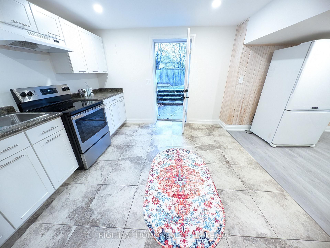
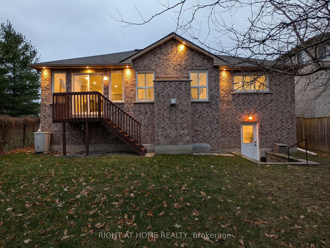
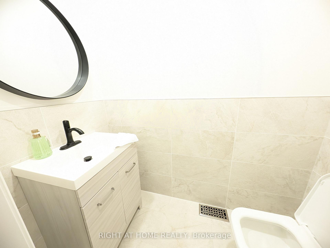










































| Rarely offered in this sought-after Barrie neighbourhood, this stunning raised bungalow (with over 3650 Sqft brandnew living space ) is a true gem that combines style, flexibility, and location in one incredible package. Fully renovated from top to bottom with modern, high-end finishes, this move-in-ready home offers the perfect blend of luxury and practicality. The bright, open-concept main floor is designed for modern living, featuring rich hardwood flooring, pot lights throughout, and a beautifully updated eat-in kitchen complete with brand new appliances and a sleek breakfast bar, all flowing seamlessly into the living and dining spacesideal for everyday comfort and effortless entertaining. One of the standout features of this home is the spacious walk-out basement with its own separate entrance, making it perfect for multi-generational living, guests, or generating rental income. This lower level is exceptionally well-equipped with two oversized bedrooms, a full kitchen, an open living and dining area, a 3-piece bathroom, and its own laundry, offering privacy and independence for occupants. The home boasts excellent curb appeal with stylish exterior pot lights that highlight its charm both day and night, while the private, landscaped backyard offers a peaceful retreat with just the right amount of space for outdoor relaxation or entertaining. A finished double garage adds extra convenience and a polished touch. Located just steps from Loyalty Park and minutes to Lake Simcoe, top-rated schools, shopping, hospitals, and all major amenities, this property delivers exceptional value in one of Barries most desirable communities. Dont miss your chance to own a rare raised bungalow that offers turnkey living with income potential in a location that truly has it all. Note: All measurements and details to be verified by the buyer and their representative. |
| Price | $1,120,000 |
| Taxes: | $6307.00 |
| Assessment Year: | 2024 |
| Occupancy: | Owner |
| Address: | 16 Imperial Crown Lane , Barrie, L4N 0T4, Simcoe |
| Directions/Cross Streets: | Big Bay Point / Royal Park Side |
| Rooms: | 9 |
| Bedrooms: | 3 |
| Bedrooms +: | 2 |
| Family Room: | T |
| Basement: | Finished wit, Apartment |
| Level/Floor | Room | Length(ft) | Width(ft) | Descriptions | |
| Room 1 | Main | Great Roo | 62.98 | 45.92 | Hardwood Floor |
| Room 2 | Main | Kitchen | 47.56 | 42.64 | Quartz Counter, Pot Lights |
| Room 3 | Main | Breakfast | 47.56 | 44.28 | Pot Lights, Large Window |
| Room 4 | Main | Primary B | 79.7 | 149.57 | Hardwood Floor, Pot Lights, Walk-In Closet(s) |
| Room 5 | Main | Bedroom 2 | 49.53 | 45.59 | |
| Room 6 | Main | Bedroom 3 | 47.56 | 36.08 | Hardwood Floor, Pot Lights |
| Room 7 | Main | Laundry | 9.84 | 14.76 | Stainless Steel Appl, Pot Lights |
| Room 8 | Basement | Kitchen | 15.09 | 10.5 | Walk-Out, Pot Lights |
| Room 9 | Basement | Game Room | 55.76 | 51.82 | Pot Lights, Laminate |
| Room 10 | Basement | Recreatio | 59.04 | 47.23 | Pot Lights, Laminate |
| Room 11 | Basement | Bedroom | 50.84 | 43.95 | Pot Lights, Laminate |
| Room 12 | Basement | Bedroom | 55.1 | 47.56 | Pocket Doors, Laminate |
| Room 13 | Basement | Laundry | 13.12 | 5.9 | Laminate |
| Washroom Type | No. of Pieces | Level |
| Washroom Type 1 | 3 | Main |
| Washroom Type 2 | 2 | Main |
| Washroom Type 3 | 2 | Basement |
| Washroom Type 4 | 0 | |
| Washroom Type 5 | 0 |
| Total Area: | 0.00 |
| Property Type: | Detached |
| Style: | Bungalow-Raised |
| Exterior: | Brick |
| Garage Type: | Built-In |
| (Parking/)Drive: | Private |
| Drive Parking Spaces: | 2 |
| Park #1 | |
| Parking Type: | Private |
| Park #2 | |
| Parking Type: | Private |
| Pool: | None |
| Approximatly Square Footage: | 1500-2000 |
| CAC Included: | N |
| Water Included: | N |
| Cabel TV Included: | N |
| Common Elements Included: | N |
| Heat Included: | N |
| Parking Included: | N |
| Condo Tax Included: | N |
| Building Insurance Included: | N |
| Fireplace/Stove: | Y |
| Heat Type: | Forced Air |
| Central Air Conditioning: | Central Air |
| Central Vac: | N |
| Laundry Level: | Syste |
| Ensuite Laundry: | F |
| Sewers: | Sewer |
$
%
Years
This calculator is for demonstration purposes only. Always consult a professional
financial advisor before making personal financial decisions.
| Although the information displayed is believed to be accurate, no warranties or representations are made of any kind. |
| RIGHT AT HOME REALTY |
- Listing -1 of 0
|
|

Sachi Patel
Broker
Dir:
647-702-7117
Bus:
6477027117
| Book Showing | Email a Friend |
Jump To:
At a Glance:
| Type: | Freehold - Detached |
| Area: | Simcoe |
| Municipality: | Barrie |
| Neighbourhood: | Innis-Shore |
| Style: | Bungalow-Raised |
| Lot Size: | x 111.56(Feet) |
| Approximate Age: | |
| Tax: | $6,307 |
| Maintenance Fee: | $0 |
| Beds: | 3+2 |
| Baths: | 4 |
| Garage: | 0 |
| Fireplace: | Y |
| Air Conditioning: | |
| Pool: | None |
Locatin Map:
Payment Calculator:

Listing added to your favorite list
Looking for resale homes?

By agreeing to Terms of Use, you will have ability to search up to 290699 listings and access to richer information than found on REALTOR.ca through my website.

