
![]()
$5,488,000
Available - For Sale
Listing ID: W12165935
2659 2 Side Road , Burlington, L7M 0T7, Halton
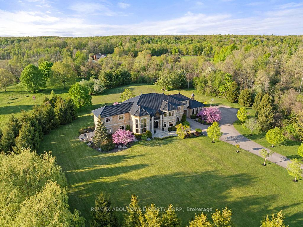
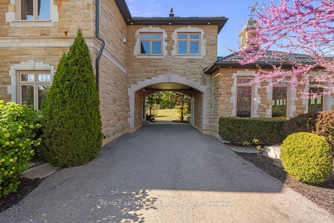
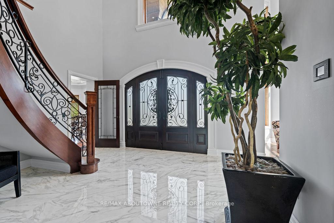
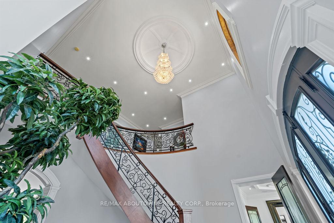
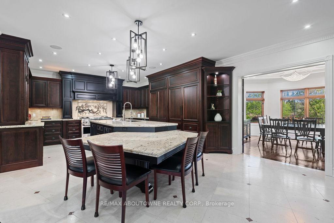
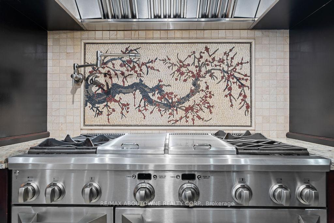
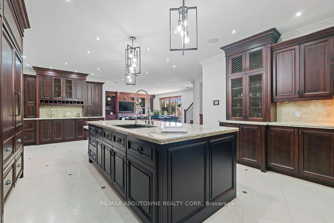
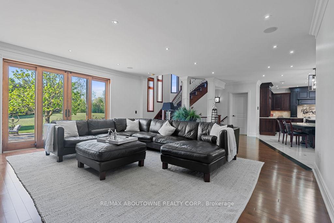
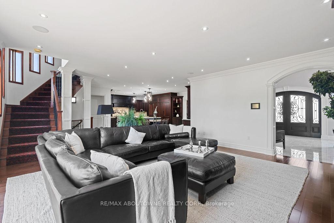
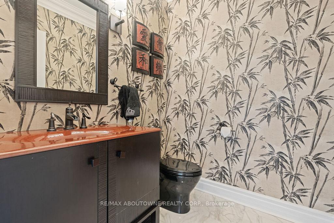
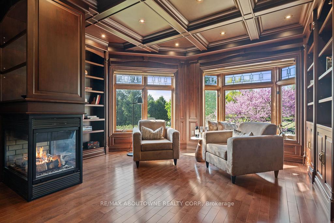
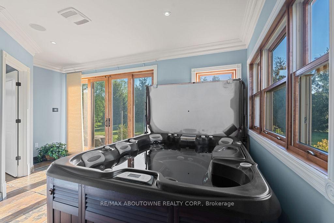
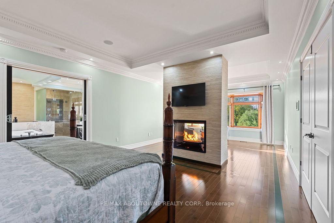

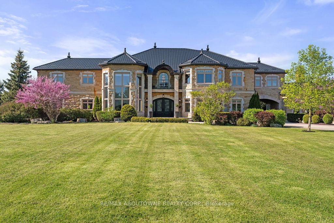
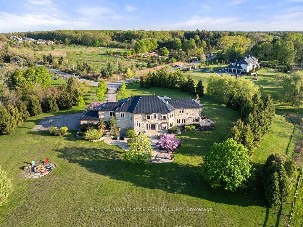
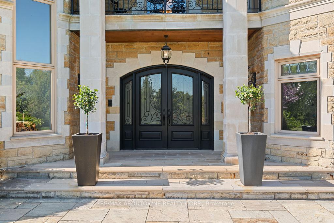
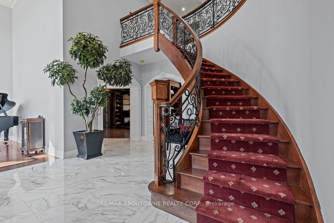
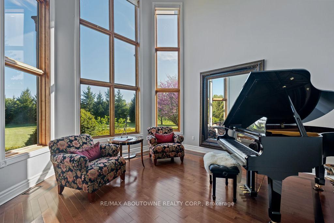
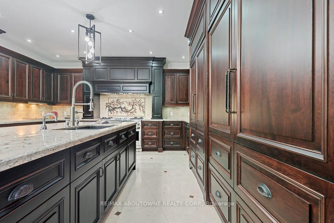
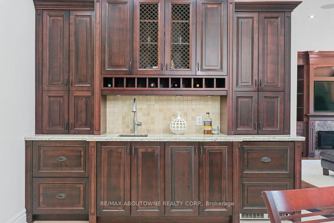
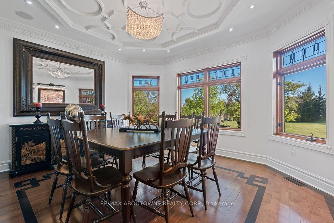
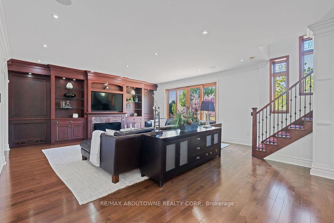
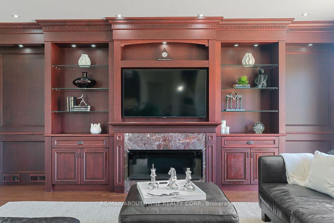
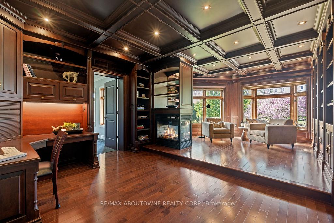
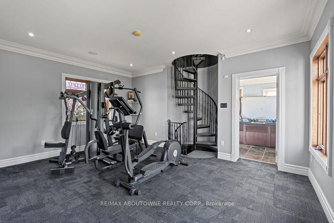
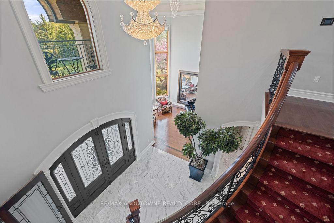
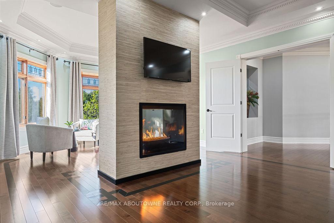
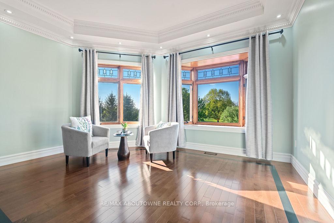
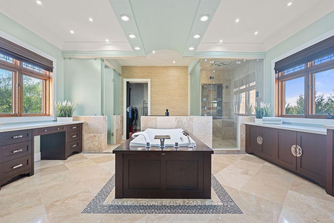
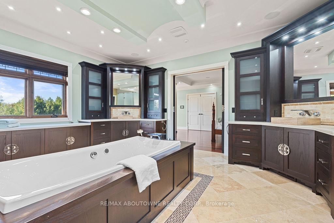
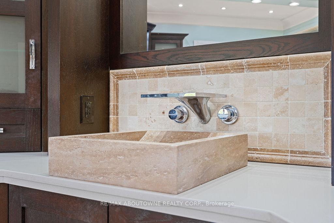
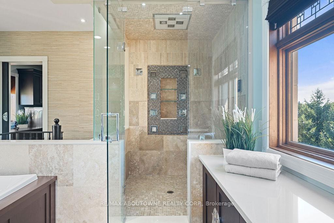
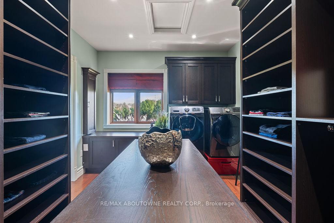
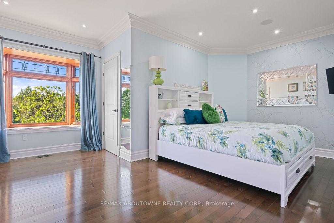
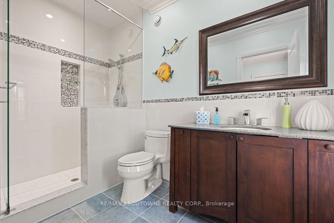
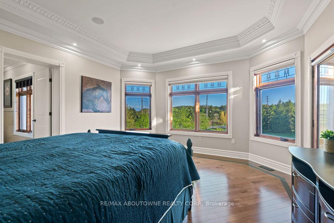
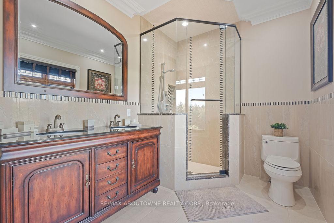
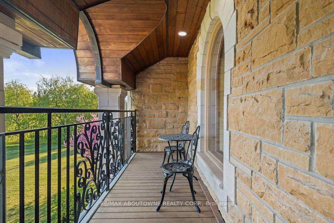
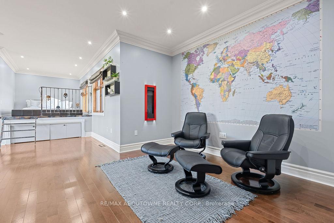

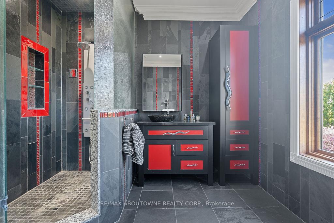
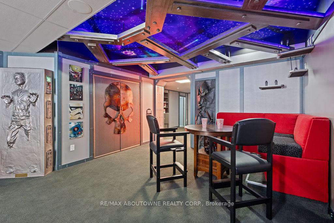
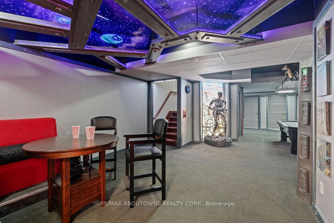
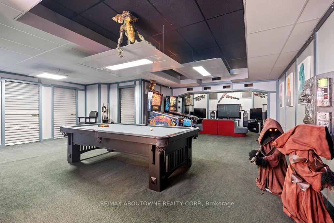
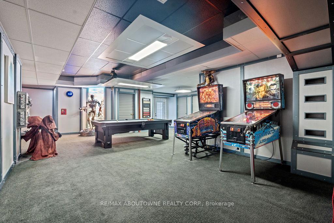
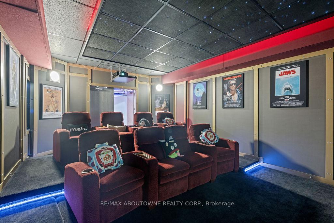
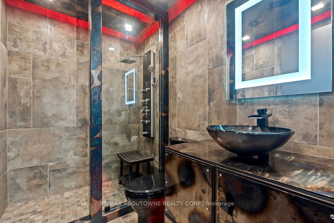
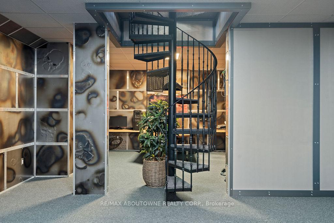
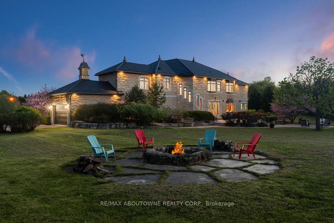


















































| Experience Elevated Living at this Spectacular North Burlington Masterpiece in an Exclusive Enclave of Prestigious Estates. Set on a serene 2.5-acre lot, this luxurious home offers approx. 8,700 SF of exquisitely finished living space, where sophistication meets comfort and innovation. Designed for discerning buyers, this 4-bedroom, 7-bathroom residence delivers the ultimate lifestyle. Gourmet custom kitchen by Gravelle, with extensive solid wood cabinetry, granite counters, hidden doors to large pantry and high-end SS appliances. The walk-out basement is a next-level entertainment hub with Star Wars Sci-Fi theme. Featuring a cutting-edge games room, a dedicated home theatre with immersive 7.1 Dolby surround sound, 12' screen and starlight ceiling. Including flexible space that could easily serve as a 5th bedroom, complete with generous storage. Step outside to a peaceful retreat gather around the stone fire pit or take a scenic stroll along the nearby Bruce Trail. Despite the private, nature-filled setting, you're only minutes from the schools and amenities of Burlington, blending secluded luxury with urban convenience. This remarkable home defines upscale living. Whether you're hosting grand celebrations or enjoying quiet moments, this is where modern luxury meets timeless tranquility. Please click on more information for all luxury features and all inclusions and click on more photos for floorplans. 10+++ |
| Price | $5,488,000 |
| Taxes: | $21151.00 |
| Assessment Year: | 2024 |
| Occupancy: | Owner |
| Address: | 2659 2 Side Road , Burlington, L7M 0T7, Halton |
| Acreage: | 2-4.99 |
| Directions/Cross Streets: | Guelph Line / 2 Side Rd |
| Rooms: | 23 |
| Rooms +: | 4 |
| Bedrooms: | 4 |
| Bedrooms +: | 1 |
| Family Room: | T |
| Basement: | Full, Walk-Up |
| Level/Floor | Room | Length(ft) | Width(ft) | Descriptions | |
| Room 1 | Main | Foyer | 15.48 | 14.33 | |
| Room 2 | Main | Living Ro | 14.4 | 14.33 | |
| Room 3 | Main | Dining Ro | 14.33 | 13.48 | |
| Room 4 | Main | Great Roo | 19.32 | 17.65 | |
| Room 5 | Main | Kitchen | 27.32 | 16.01 | |
| Room 6 | Main | Pantry | 11.91 | 5.58 | |
| Room 7 | Main | Library | 22.83 | 14.33 | |
| Room 8 | Main | Bathroom | 6 | 5.58 | 2 Pc Bath |
| Room 9 | Main | Exercise | 16.99 | 14.24 | |
| Room 10 | Main | Other | 16.99 | 13.84 | |
| Room 11 | Main | Bathroom | 7.58 | 5.51 | 2 Pc Bath |
| Room 12 | Main | Mud Room | 13.42 | 7.74 | |
| Room 13 | Second | Primary B | 15.68 | 14.5 | Combined w/Sitting |
| Room 14 | Second | Sitting | 14.5 | 11.51 | |
| Room 15 | Second | Bathroom | 17.58 | 16.99 | 5 Pc Ensuite |
| Washroom Type | No. of Pieces | Level |
| Washroom Type 1 | 2 | Ground |
| Washroom Type 2 | 5 | Second |
| Washroom Type 3 | 4 | Second |
| Washroom Type 4 | 3 | Second |
| Washroom Type 5 | 3 | Basement |
| Washroom Type 6 | 2 | Ground |
| Washroom Type 7 | 5 | Second |
| Washroom Type 8 | 4 | Second |
| Washroom Type 9 | 3 | Second |
| Washroom Type 10 | 3 | Basement |
| Total Area: | 0.00 |
| Approximatly Age: | 6-15 |
| Property Type: | Detached |
| Style: | 2-Storey |
| Exterior: | Stone |
| Garage Type: | Attached |
| (Parking/)Drive: | Inside Ent |
| Drive Parking Spaces: | 15 |
| Park #1 | |
| Parking Type: | Inside Ent |
| Park #2 | |
| Parking Type: | Inside Ent |
| Park #3 | |
| Parking Type: | Private Do |
| Pool: | None |
| Other Structures: | Shed |
| Approximatly Age: | 6-15 |
| Approximatly Square Footage: | 5000 + |
| Property Features: | Golf, Greenbelt/Conserva |
| CAC Included: | N |
| Water Included: | N |
| Cabel TV Included: | N |
| Common Elements Included: | N |
| Heat Included: | N |
| Parking Included: | N |
| Condo Tax Included: | N |
| Building Insurance Included: | N |
| Fireplace/Stove: | Y |
| Heat Type: | Forced Air |
| Central Air Conditioning: | Central Air |
| Central Vac: | Y |
| Laundry Level: | Syste |
| Ensuite Laundry: | F |
| Elevator Lift: | False |
| Sewers: | Septic |
| Water: | Drilled W |
| Water Supply Types: | Drilled Well |
| Utilities-Cable: | Y |
| Utilities-Hydro: | Y |
$
%
Years
This calculator is for demonstration purposes only. Always consult a professional
financial advisor before making personal financial decisions.
| Although the information displayed is believed to be accurate, no warranties or representations are made of any kind. |
| RE/MAX ABOUTOWNE REALTY CORP. |
- Listing -1 of 0
|
|

Sachi Patel
Broker
Dir:
647-702-7117
Bus:
6477027117
| Book Showing | Email a Friend |
Jump To:
At a Glance:
| Type: | Freehold - Detached |
| Area: | Halton |
| Municipality: | Burlington |
| Neighbourhood: | Rural Burlington |
| Style: | 2-Storey |
| Lot Size: | x 314.55(Feet) |
| Approximate Age: | 6-15 |
| Tax: | $21,151 |
| Maintenance Fee: | $0 |
| Beds: | 4+1 |
| Baths: | 7 |
| Garage: | 0 |
| Fireplace: | Y |
| Air Conditioning: | |
| Pool: | None |
Locatin Map:
Payment Calculator:

Listing added to your favorite list
Looking for resale homes?

By agreeing to Terms of Use, you will have ability to search up to 290699 listings and access to richer information than found on REALTOR.ca through my website.

