
![]()
$779,900
Available - For Sale
Listing ID: X12126441
83 Scott Road , Cambridge, N3C 2X6, Waterloo
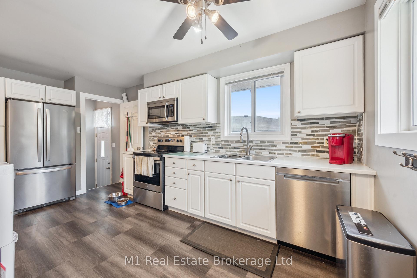
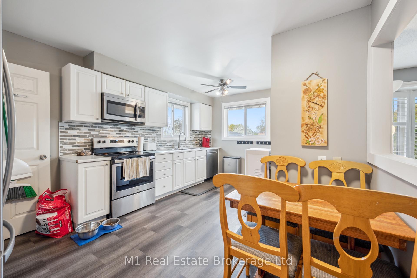
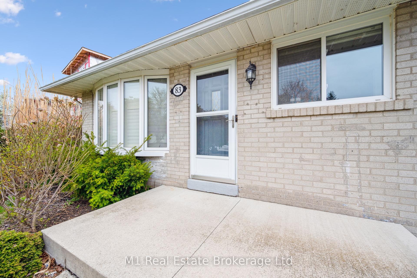
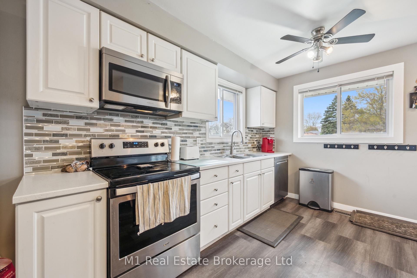
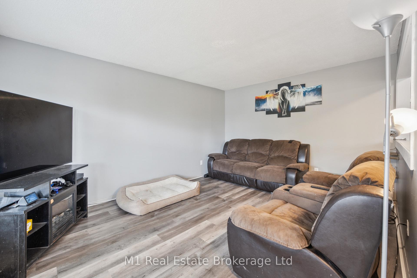
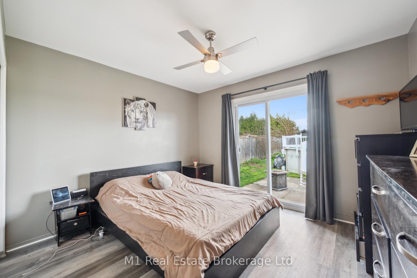
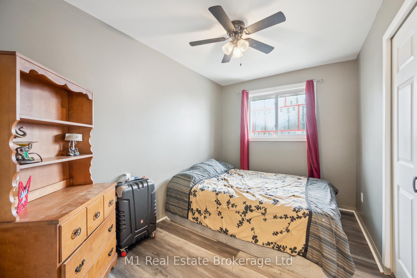
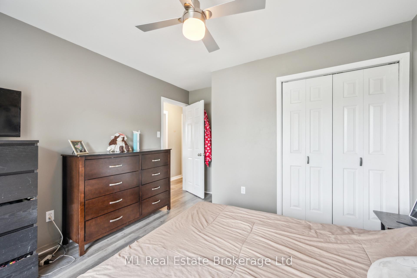
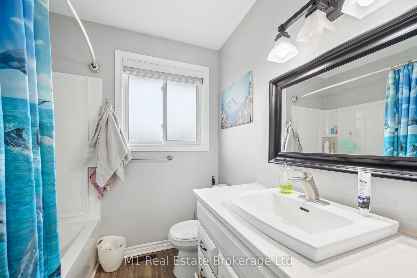
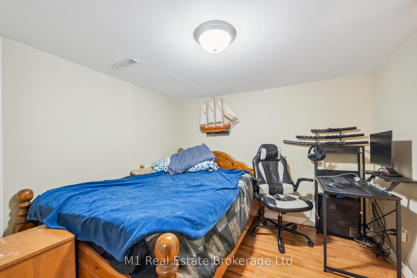
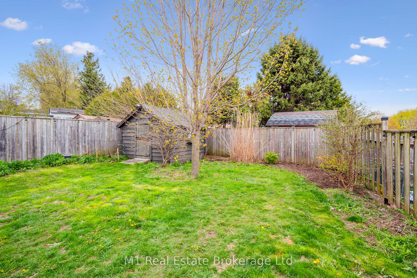
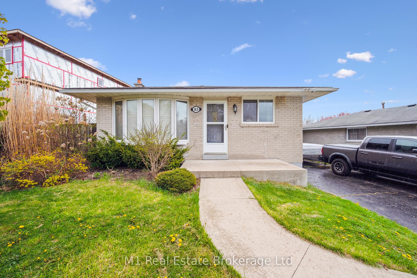
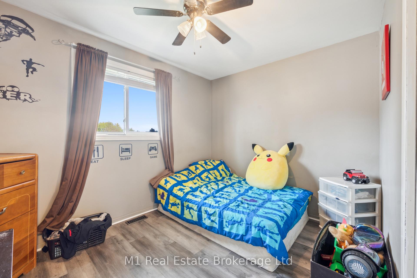
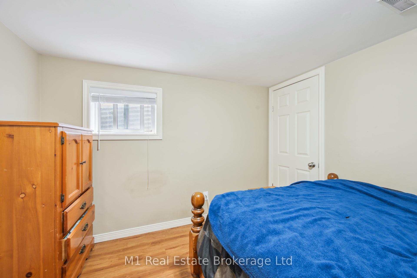
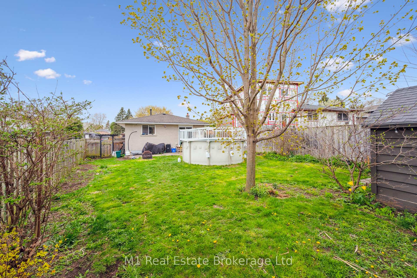
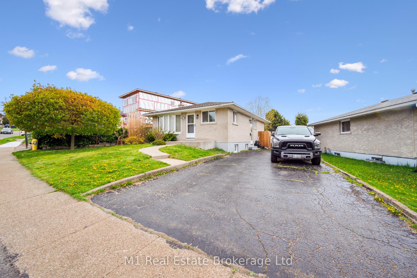
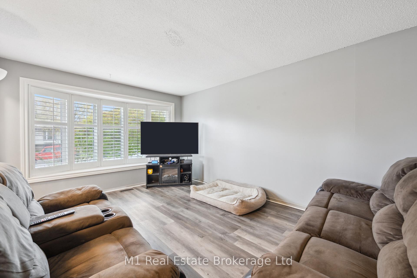
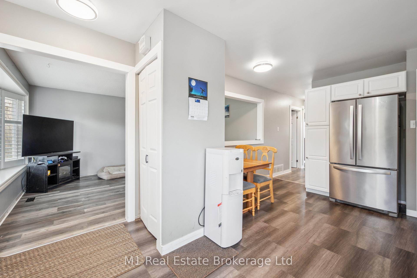
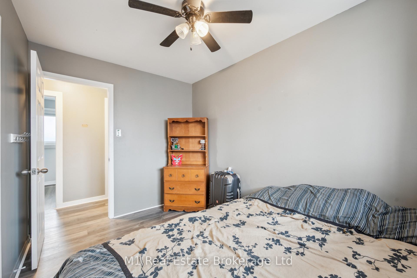
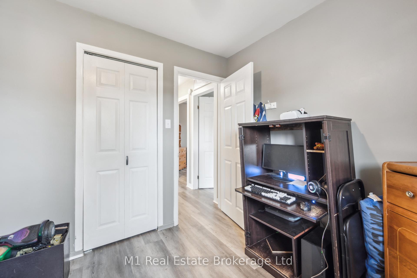
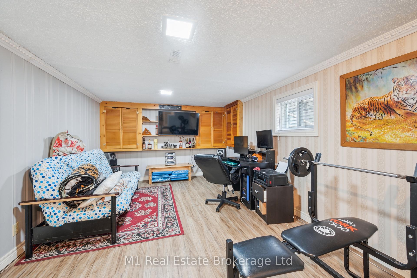
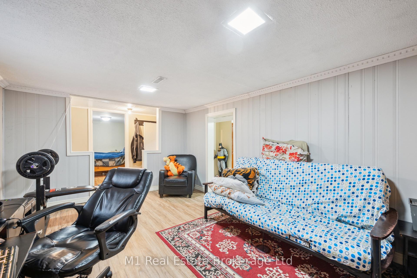
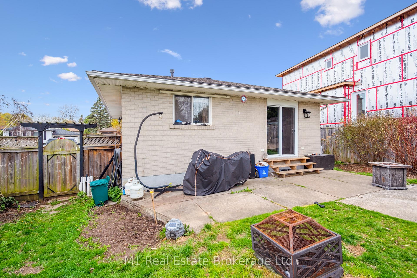
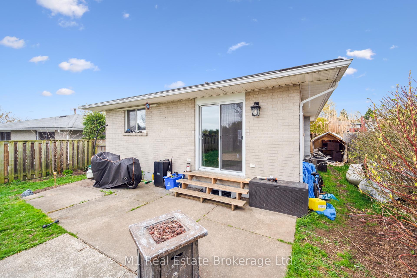
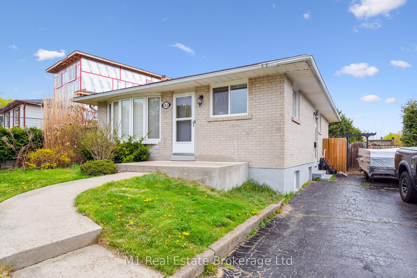
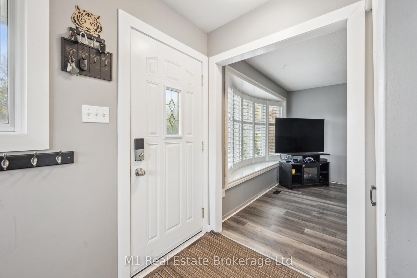
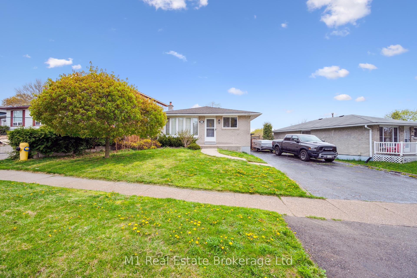
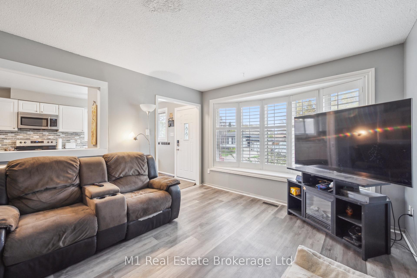
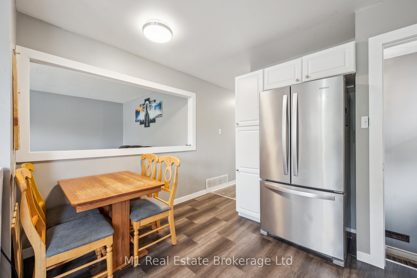


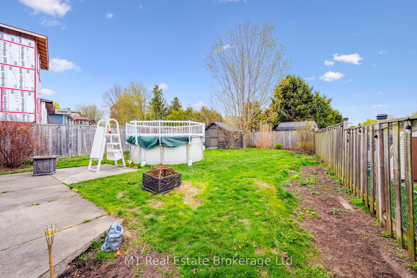
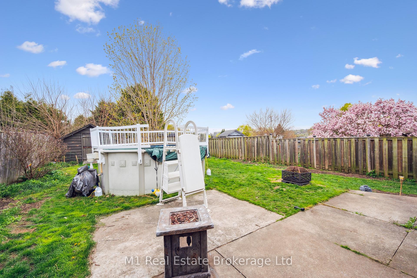

































| Welcome to this well-maintained 3-bedroom bungalow, nestled on a quiet street in one of Cambridges most desirable family-friendly neighbourhoods. Perfect for first-time buyers, downsizers, or growing families, this home offers a seamless blend of comfort, convenience, and community. Step inside to a bright and inviting living room highlighted by a large bay window that fills the space with natural light. The open, functional layout flows into a well-appointed kitchen ideal for both everyday living and entertaining guests. Enjoy summer days in your fully fenced backyard, featuring an above-ground pool and plenty of space for outdoor fun. A separate side entrance offers in-law suite potential, adding flexibility for extended family. Located just minutes from top-rated schools, scenic trails, local parks, shopping, and public transit, this home also offers quick access to charming Downtown Hespeler, where you'll find cozy cafés, restaurants, and year-round community events.Whether you're relaxing in your private backyard oasis or exploring everything the area has to offer, this delightful bungalow is a place you'll love to call home. |
| Price | $779,900 |
| Taxes: | $3912.31 |
| Assessment Year: | 2025 |
| Occupancy: | Owner |
| Address: | 83 Scott Road , Cambridge, N3C 2X6, Waterloo |
| Directions/Cross Streets: | Fisher Mills |
| Rooms: | 5 |
| Bedrooms: | 3 |
| Bedrooms +: | 0 |
| Family Room: | T |
| Basement: | Separate Ent, Finished |
| Washroom Type | No. of Pieces | Level |
| Washroom Type 1 | 4 | Main |
| Washroom Type 2 | 3 | Lower |
| Washroom Type 3 | 0 | |
| Washroom Type 4 | 0 | |
| Washroom Type 5 | 0 |
| Total Area: | 0.00 |
| Approximatly Age: | 51-99 |
| Property Type: | Detached |
| Style: | Bungalow |
| Exterior: | Brick |
| Garage Type: | None |
| Drive Parking Spaces: | 5 |
| Pool: | None, Ab |
| Approximatly Age: | 51-99 |
| Approximatly Square Footage: | 700-1100 |
| Property Features: | School, Public Transit |
| CAC Included: | N |
| Water Included: | N |
| Cabel TV Included: | N |
| Common Elements Included: | N |
| Heat Included: | N |
| Parking Included: | N |
| Condo Tax Included: | N |
| Building Insurance Included: | N |
| Fireplace/Stove: | N |
| Heat Type: | Forced Air |
| Central Air Conditioning: | Central Air |
| Central Vac: | N |
| Laundry Level: | Syste |
| Ensuite Laundry: | F |
| Sewers: | Sewer |
$
%
Years
This calculator is for demonstration purposes only. Always consult a professional
financial advisor before making personal financial decisions.
| Although the information displayed is believed to be accurate, no warranties or representations are made of any kind. |
| M1 Real Estate Brokerage Ltd |
- Listing -1 of 0
|
|

Sachi Patel
Broker
Dir:
647-702-7117
Bus:
6477027117
| Virtual Tour | Book Showing | Email a Friend |
Jump To:
At a Glance:
| Type: | Freehold - Detached |
| Area: | Waterloo |
| Municipality: | Cambridge |
| Neighbourhood: | Dufferin Grove |
| Style: | Bungalow |
| Lot Size: | x 123.65(Feet) |
| Approximate Age: | 51-99 |
| Tax: | $3,912.31 |
| Maintenance Fee: | $0 |
| Beds: | 3 |
| Baths: | 2 |
| Garage: | 0 |
| Fireplace: | N |
| Air Conditioning: | |
| Pool: | None, Ab |
Locatin Map:
Payment Calculator:

Listing added to your favorite list
Looking for resale homes?

By agreeing to Terms of Use, you will have ability to search up to 290699 listings and access to richer information than found on REALTOR.ca through my website.

