
![]()
$2,900
Available - For Rent
Listing ID: X12167745
1347 DORCHESTER Aven , Carlington - Central Park, K1Z 8E8, Ottawa
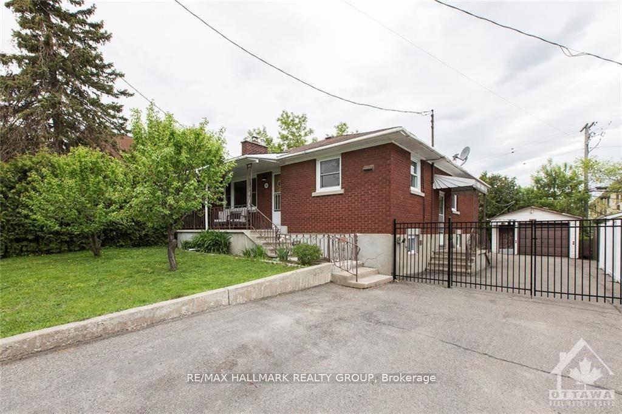
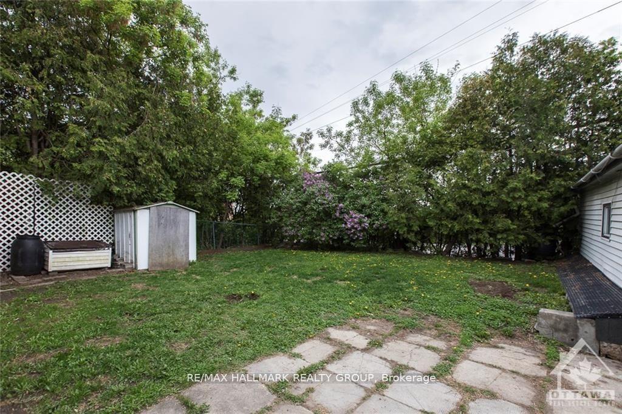

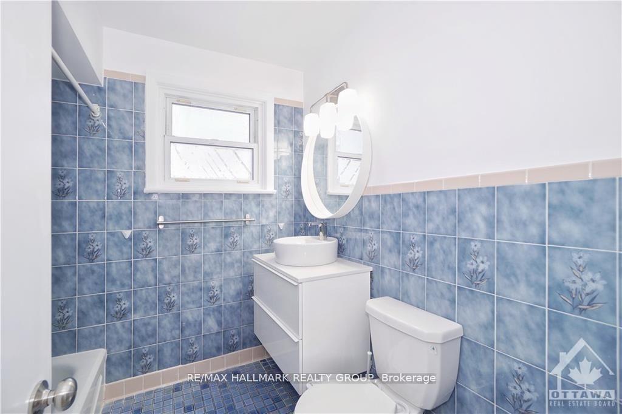
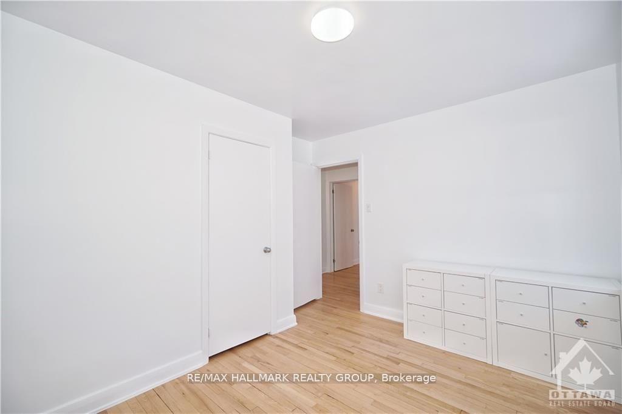
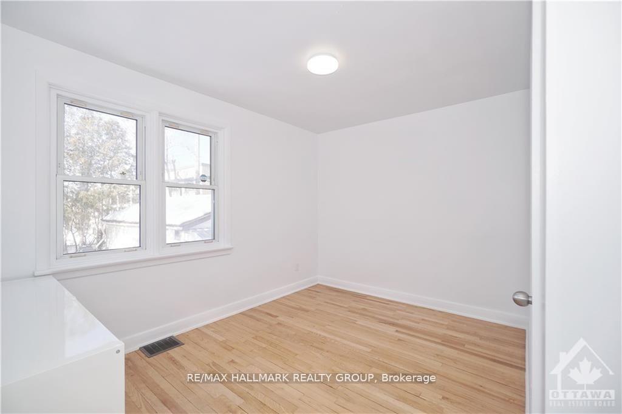
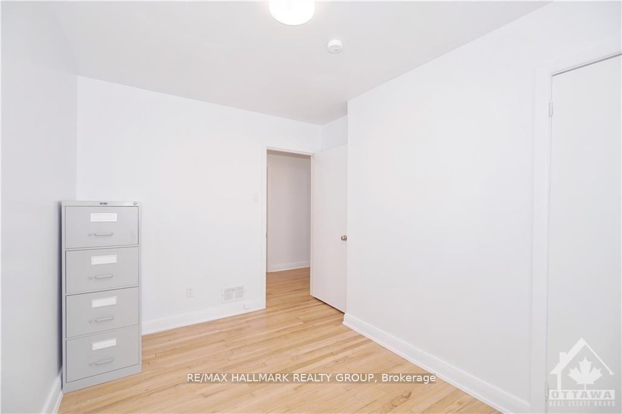
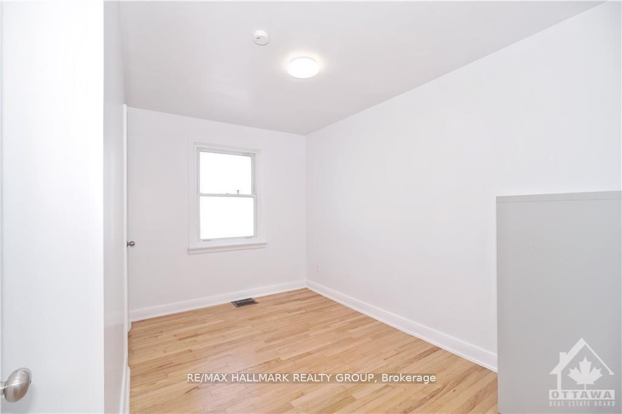
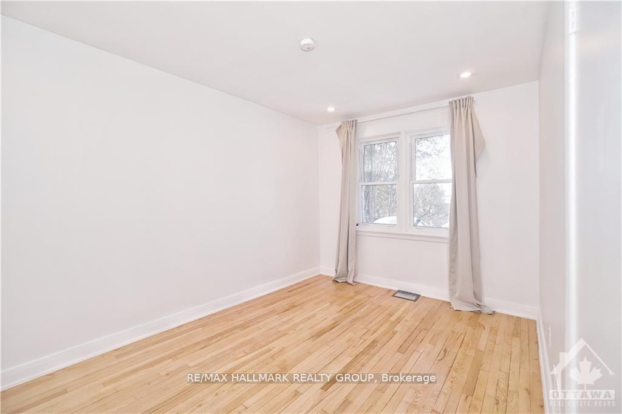
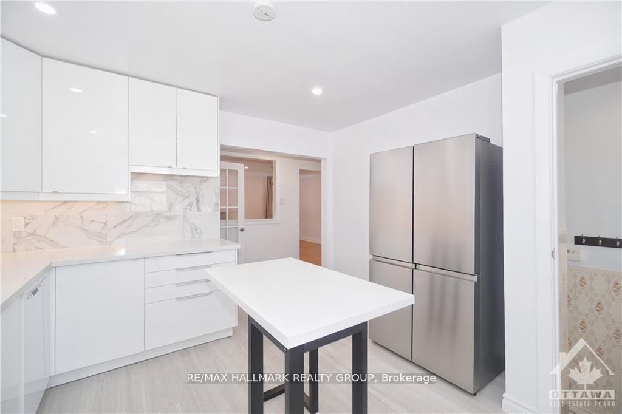
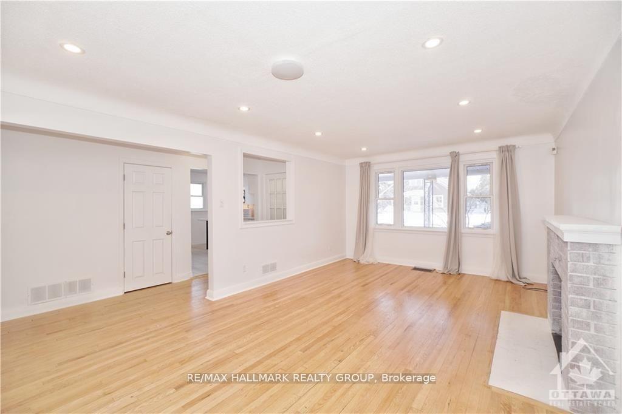
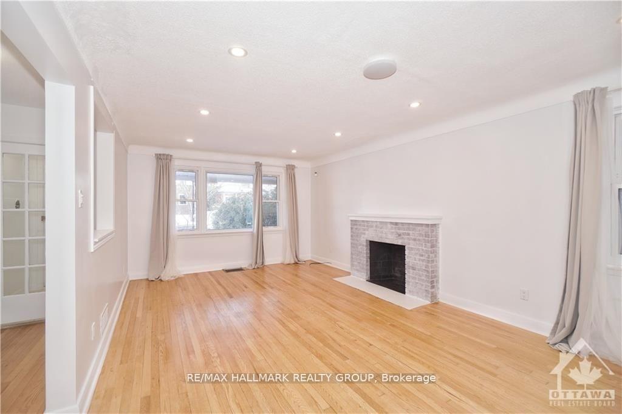
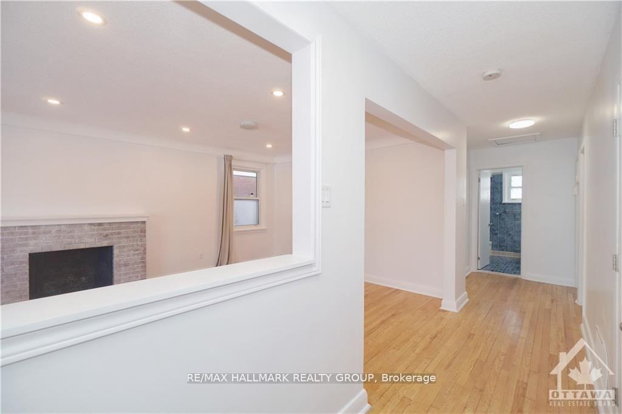
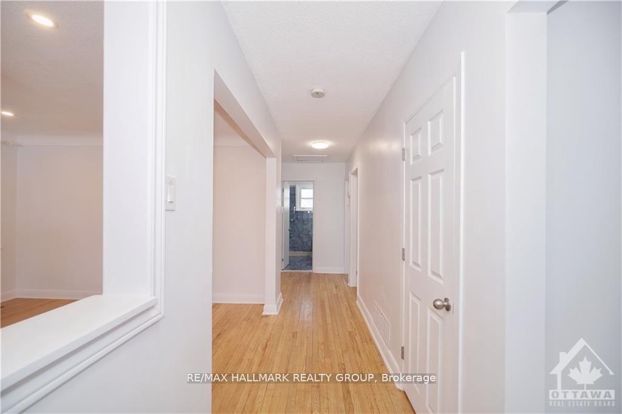
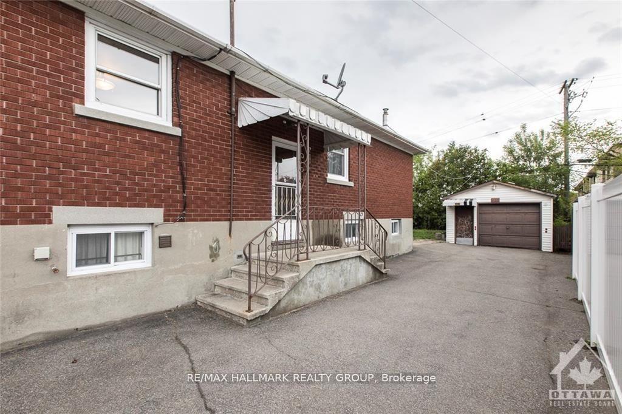















| Spacious 3-Bed Upper-Level Rental in Carlington No Rear Neighbours!Welcome to this bright and beautifully maintained upper-level rental located in the heart of Carlington, at the intersection of Merivale and Kirkwood. This 3-bedroom, 1-bath home offers peace and privacy with no back neighbors, making it a rare find in the city.Step inside to a sun-drenched interior featuring gleaming hardwood floors, large windows, modern pot lights, and a cozy wood-burning fireplace. The layout includes a generous living room and formal dining area, perfect for relaxing or entertaining.The updated kitchen is sure to impress with quartz countertops, stylish cabinetry, and plenty of storage space. All three bedrooms are proportionally sized and share a well-appointed full bathroom.Enjoy the best of city living in a prime locationwalking distance to schools, shopping, parks, and public transit. Just 5 minutes to Westgate Shopping Centre, Civic Hospital, the 417, Experimental Farm, and Dows Lake, and only 10 minutes to Downtown Ottawa.Perfect for professionals or families seeking comfort, convenience, and tranquility in a well-established neighborhood.Available now book your viewing today! |
| Price | $2,900 |
| Taxes: | $0.00 |
| Occupancy: | Tenant |
| Address: | 1347 DORCHESTER Aven , Carlington - Central Park, K1Z 8E8, Ottawa |
| Lot Size: | 15.53 x 99.65 (Feet) |
| Directions/Cross Streets: | Take Baseline Rd to Merivale Rd. Turn right on Dorchester Ave. |
| Rooms: | 7 |
| Rooms +: | 0 |
| Bedrooms: | 3 |
| Bedrooms +: | 0 |
| Family Room: | F |
| Basement: | None |
| Furnished: | Unfu |
| Level/Floor | Room | Length(ft) | Width(ft) | Descriptions | |
| Room 1 | Main | Living Ro | 12.5 | 12.5 | |
| Room 2 | Main | Dining Ro | 12.5 | 8.4 | |
| Room 3 | Main | Kitchen | 12.56 | 11.05 | |
| Room 4 | Main | Primary B | 13.74 | 8.99 | |
| Room 5 | Main | Bedroom | 11.74 | 7.05 | |
| Room 6 | Main | Bedroom | 11.05 | 8.72 |
| Washroom Type | No. of Pieces | Level |
| Washroom Type 1 | 3 | Main |
| Washroom Type 2 | 0 | |
| Washroom Type 3 | 0 | |
| Washroom Type 4 | 0 | |
| Washroom Type 5 | 0 |
| Total Area: | 0.00 |
| Approximatly Age: | 31-50 |
| Property Type: | Detached |
| Style: | 1 Storey/Apt |
| Exterior: | Brick |
| Garage Type: | None |
| (Parking/)Drive: | Front Yard |
| Drive Parking Spaces: | 1 |
| Park #1 | |
| Parking Type: | Front Yard |
| Park #2 | |
| Parking Type: | Front Yard |
| Pool: | None |
| Laundry Access: | Ensuite |
| Approximatly Age: | 31-50 |
| Approximatly Square Footage: | 700-1100 |
| Property Features: | Public Trans, Park |
| CAC Included: | Y |
| Water Included: | Y |
| Cabel TV Included: | N |
| Common Elements Included: | N |
| Heat Included: | Y |
| Parking Included: | Y |
| Condo Tax Included: | N |
| Building Insurance Included: | N |
| Fireplace/Stove: | Y |
| Heat Type: | Forced Air |
| Central Air Conditioning: | Central Air |
| Central Vac: | N |
| Laundry Level: | Syste |
| Ensuite Laundry: | F |
| Sewers: | Sewer |
| Although the information displayed is believed to be accurate, no warranties or representations are made of any kind. |
| RE/MAX HALLMARK REALTY GROUP |
- Listing -1 of 0
|
|

Sachi Patel
Broker
Dir:
647-702-7117
Bus:
6477027117
| Book Showing | Email a Friend |
Jump To:
At a Glance:
| Type: | Freehold - Detached |
| Area: | Ottawa |
| Municipality: | Carlington - Central Park |
| Neighbourhood: | 5303 - Carlington |
| Style: | 1 Storey/Apt |
| Lot Size: | 15.53 x 99.65(Feet) |
| Approximate Age: | 31-50 |
| Tax: | $0 |
| Maintenance Fee: | $0 |
| Beds: | 3 |
| Baths: | 1 |
| Garage: | 0 |
| Fireplace: | Y |
| Air Conditioning: | |
| Pool: | None |
Locatin Map:

Listing added to your favorite list
Looking for resale homes?

By agreeing to Terms of Use, you will have ability to search up to 290699 listings and access to richer information than found on REALTOR.ca through my website.

