
![]()
$1,399,900
Available - For Sale
Listing ID: S12167746
296 Codrington Stre , Barrie, L4M 1S8, Simcoe
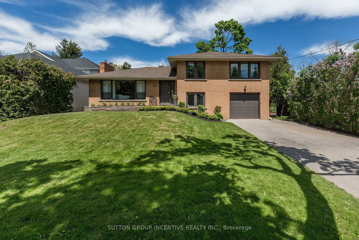
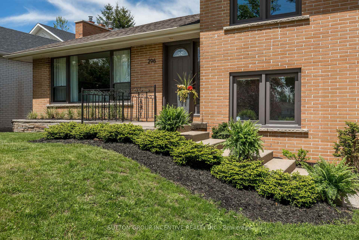
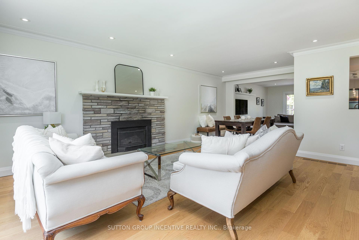
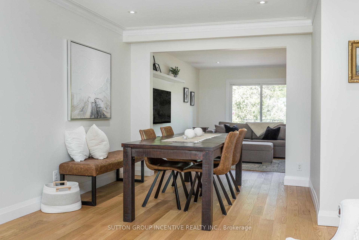
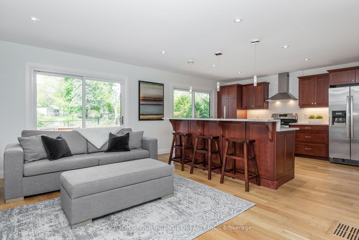
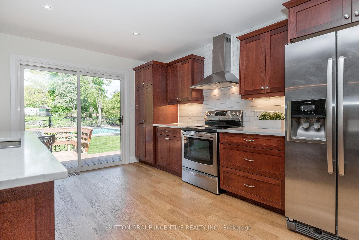
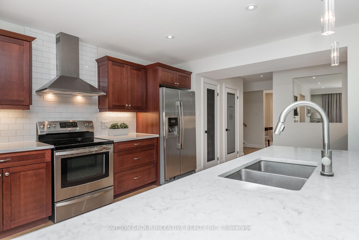
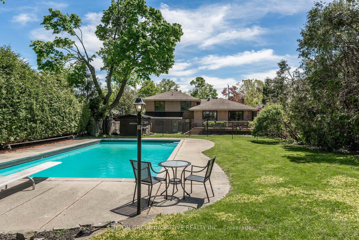
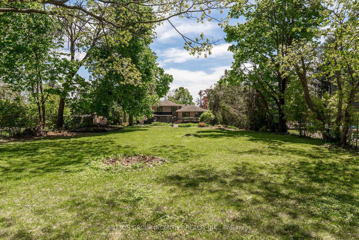
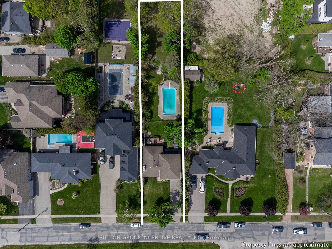
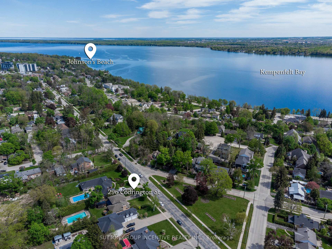
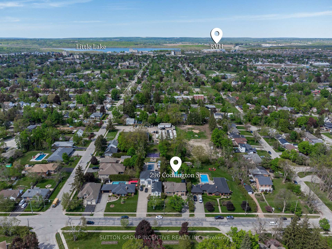
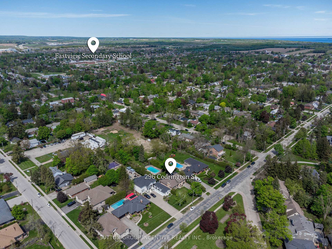
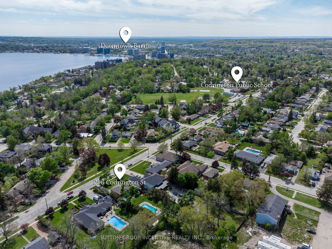
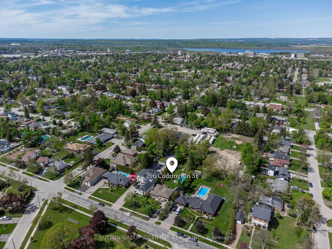
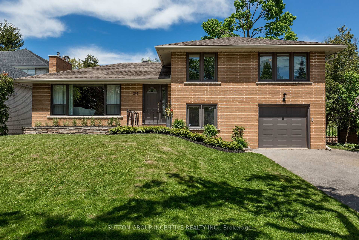
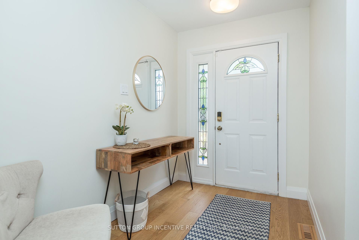
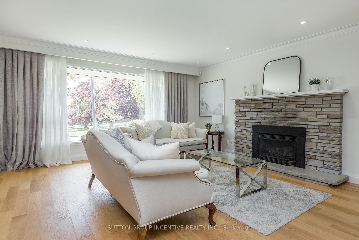

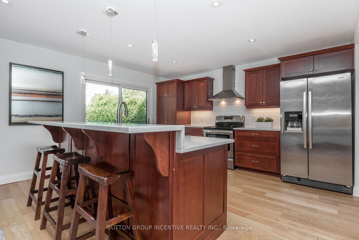
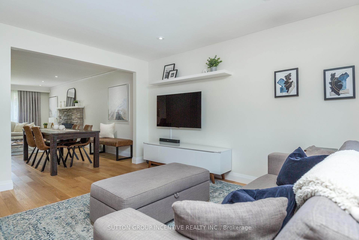
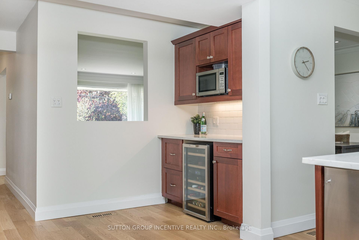
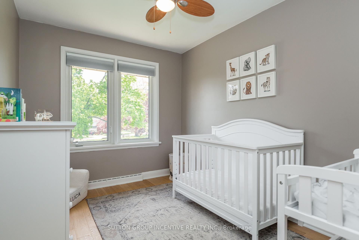
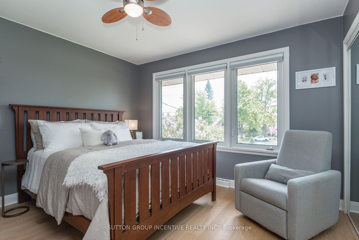
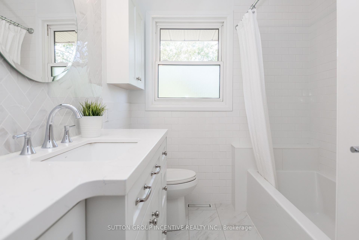
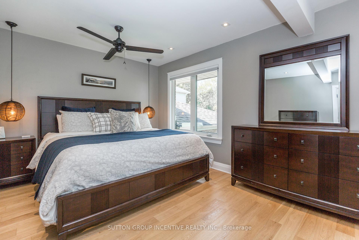
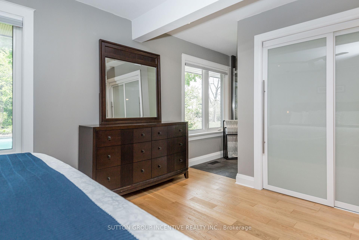
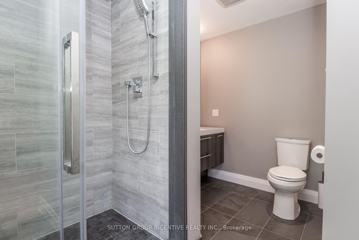
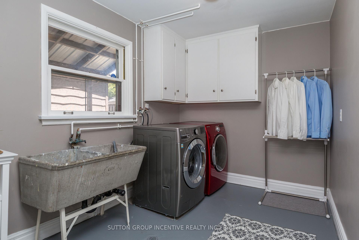
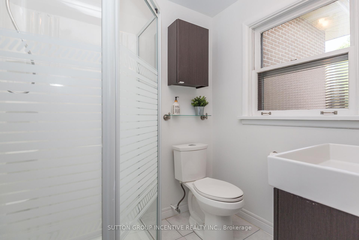
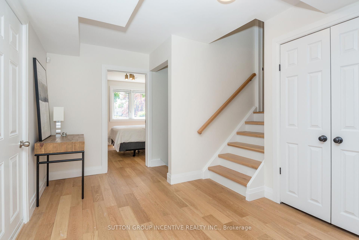
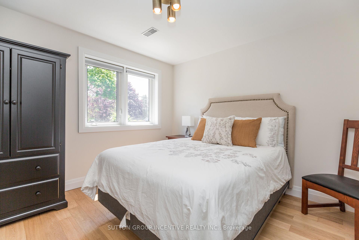
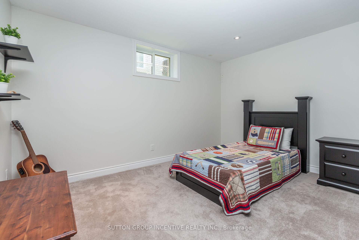
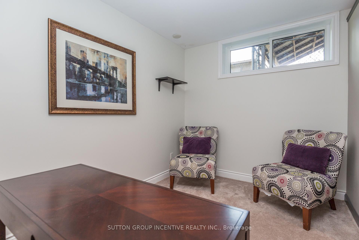
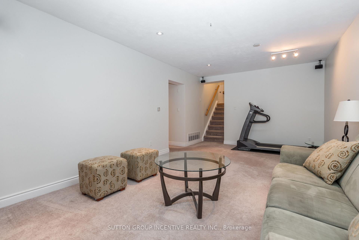
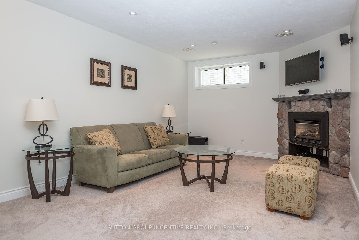
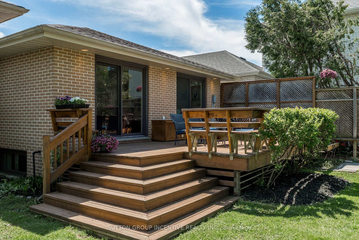
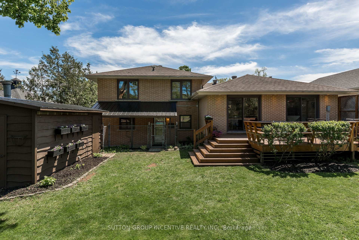
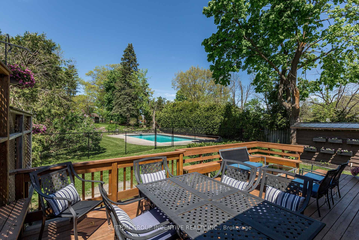

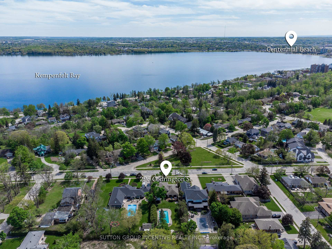
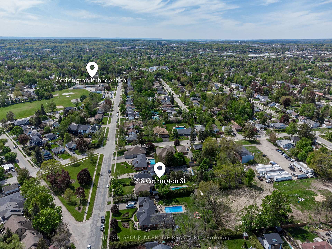










































| Prime Barrie Location! Exceptional opportunity in one of Barrie's most sought-after neighborhoods. This executive family-friendly home is located within walking distance to downtown amenities including the weekend farmers market, beaches, parks, playgrounds, trails, ice skating, vibrant restaurants and patios. Steps from Codrington Public School one of Barrie's top-rated elementary schools. Offering quick access to Highway 400 for easy commuting. Situated on a rare half-acre lot, the property features a large, private backyard with an in-ground swimming pool, ideal for entertaining or relaxing. A perfect blend of lifestyle, location, and space (room for your future sports or pickleball court)! |
| Price | $1,399,900 |
| Taxes: | $8215.24 |
| Assessment Year: | 2024 |
| Occupancy: | Owner |
| Address: | 296 Codrington Stre , Barrie, L4M 1S8, Simcoe |
| Acreage: | .50-1.99 |
| Directions/Cross Streets: | Codrington & Cook |
| Rooms: | 8 |
| Rooms +: | 3 |
| Bedrooms: | 4 |
| Bedrooms +: | 1 |
| Family Room: | T |
| Basement: | Full, Finished |
| Level/Floor | Room | Length(ft) | Width(ft) | Descriptions | |
| Room 1 | Second | Kitchen | 11.15 | 20.83 | Double Sink, Sliding Doors, Hardwood Floor |
| Room 2 | Second | Dining Ro | 12 | 14.56 | Open Concept, Hardwood Floor |
| Room 3 | Second | Living Ro | 16.66 | 17.65 | Fireplace, Hardwood Floor, Crown Moulding |
| Room 4 | Third | Primary B | 11.68 | 16.99 | 3 Pc Ensuite, Hardwood Floor, Large Closet |
| Room 5 | Third | Bedroom 2 | 8.5 | 10.99 | Hardwood Floor |
| Room 6 | Third | Bedroom 3 | 8.33 | 11.41 | Hardwood Floor |
| Room 7 | Main | Bedroom 4 | 11.68 | 11.68 | |
| Room 8 | Main | Laundry | 7.68 | 11.58 | |
| Room 9 | Basement | Family Ro | 12.23 | 22.66 | Fireplace, Broadloom |
| Room 10 | Basement | Office | 13.25 | 11.09 | Broadloom |
| Room 11 | Basement | Bedroom 5 | 10.07 | 11.09 | Broadloom |
| Washroom Type | No. of Pieces | Level |
| Washroom Type 1 | 4 | Third |
| Washroom Type 2 | 3 | Third |
| Washroom Type 3 | 3 | Main |
| Washroom Type 4 | 0 | |
| Washroom Type 5 | 0 |
| Total Area: | 0.00 |
| Approximatly Age: | 51-99 |
| Property Type: | Detached |
| Style: | Sidesplit 4 |
| Exterior: | Brick |
| Garage Type: | Built-In |
| (Parking/)Drive: | Private Do |
| Drive Parking Spaces: | 4 |
| Park #1 | |
| Parking Type: | Private Do |
| Park #2 | |
| Parking Type: | Private Do |
| Pool: | Inground |
| Approximatly Age: | 51-99 |
| Approximatly Square Footage: | 2000-2500 |
| Property Features: | Lake/Pond, Park |
| CAC Included: | N |
| Water Included: | N |
| Cabel TV Included: | N |
| Common Elements Included: | N |
| Heat Included: | N |
| Parking Included: | N |
| Condo Tax Included: | N |
| Building Insurance Included: | N |
| Fireplace/Stove: | Y |
| Heat Type: | Forced Air |
| Central Air Conditioning: | Central Air |
| Central Vac: | N |
| Laundry Level: | Syste |
| Ensuite Laundry: | F |
| Elevator Lift: | False |
| Sewers: | Sewer |
| Utilities-Cable: | A |
| Utilities-Hydro: | Y |
$
%
Years
This calculator is for demonstration purposes only. Always consult a professional
financial advisor before making personal financial decisions.
| Although the information displayed is believed to be accurate, no warranties or representations are made of any kind. |
| SUTTON GROUP INCENTIVE REALTY INC. |
- Listing -1 of 0
|
|

Sachi Patel
Broker
Dir:
647-702-7117
Bus:
6477027117
| Virtual Tour | Book Showing | Email a Friend |
Jump To:
At a Glance:
| Type: | Freehold - Detached |
| Area: | Simcoe |
| Municipality: | Barrie |
| Neighbourhood: | Codrington |
| Style: | Sidesplit 4 |
| Lot Size: | x 354.00(Feet) |
| Approximate Age: | 51-99 |
| Tax: | $8,215.24 |
| Maintenance Fee: | $0 |
| Beds: | 4+1 |
| Baths: | 3 |
| Garage: | 0 |
| Fireplace: | Y |
| Air Conditioning: | |
| Pool: | Inground |
Locatin Map:
Payment Calculator:

Listing added to your favorite list
Looking for resale homes?

By agreeing to Terms of Use, you will have ability to search up to 290699 listings and access to richer information than found on REALTOR.ca through my website.

