
![]()
$849,000
Available - For Sale
Listing ID: W12167635
36 Denlow Driv , Brampton, L6Y 2L4, Peel
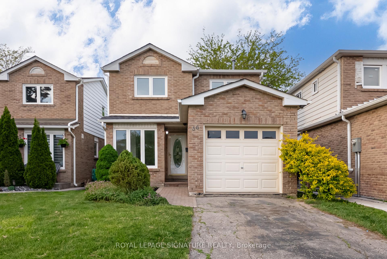
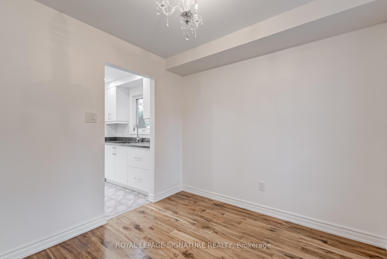
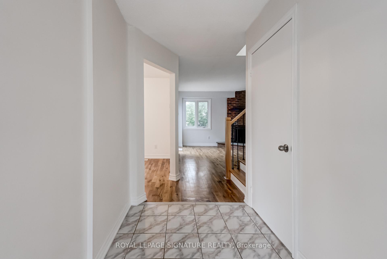
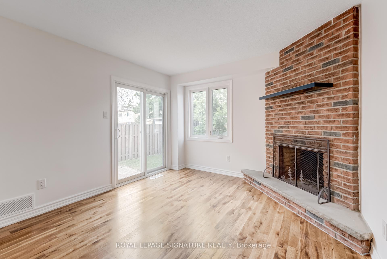
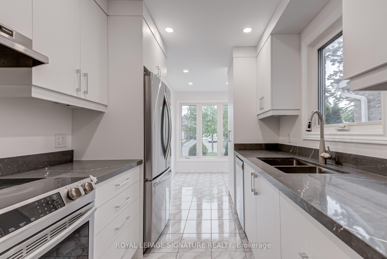
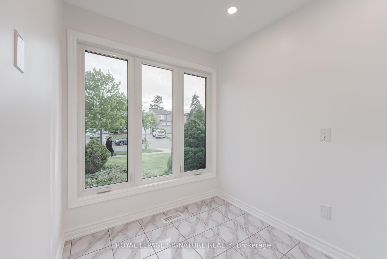
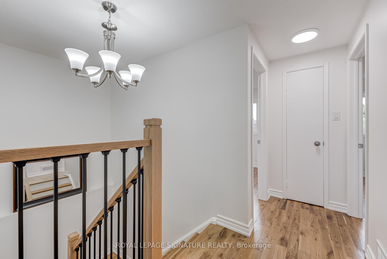
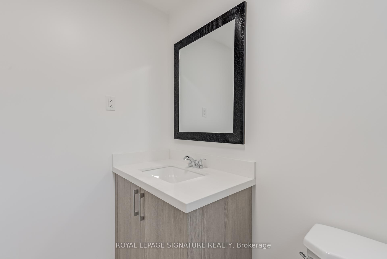
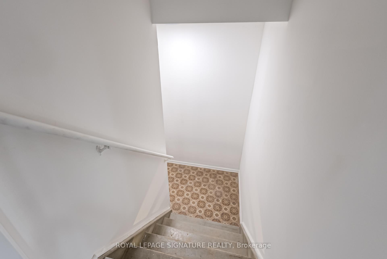
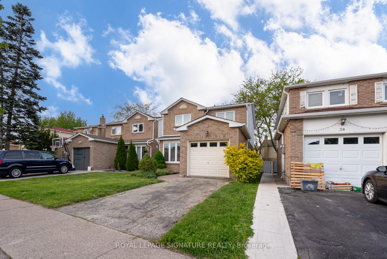

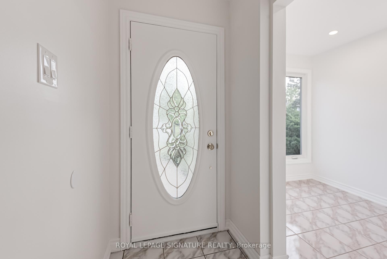
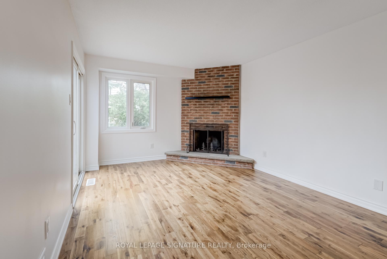
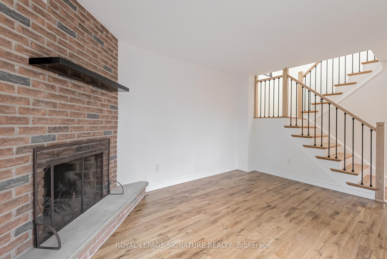
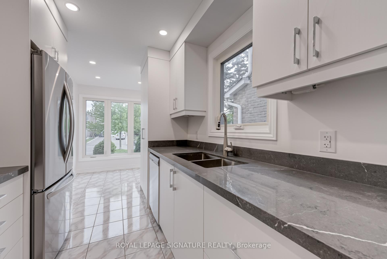
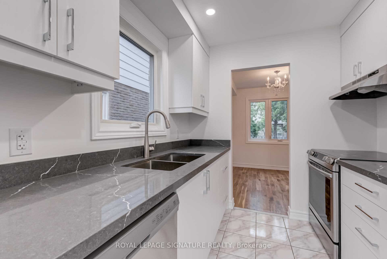
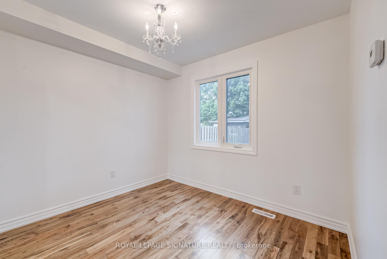
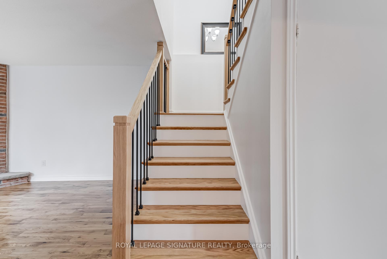
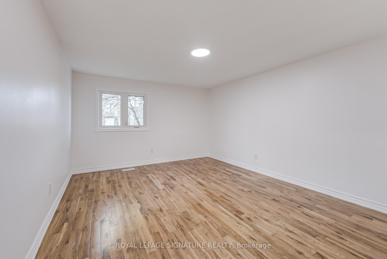
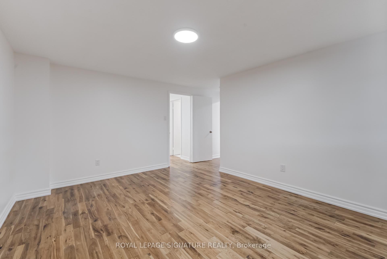
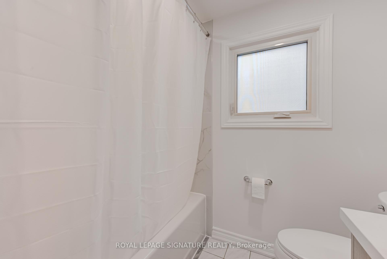

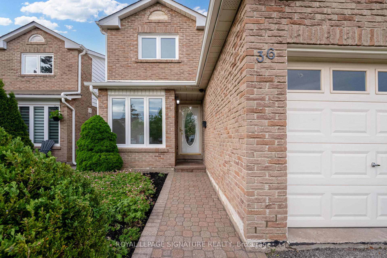

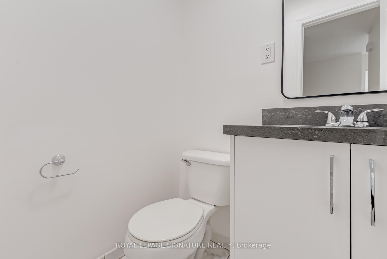
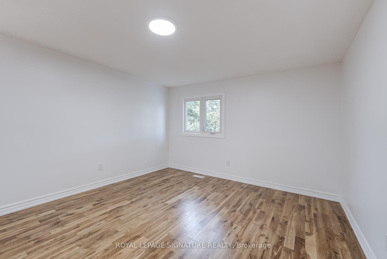
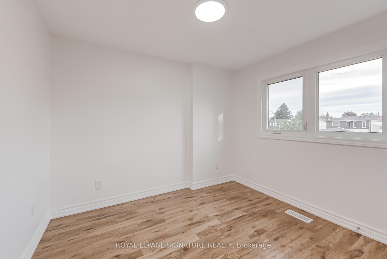
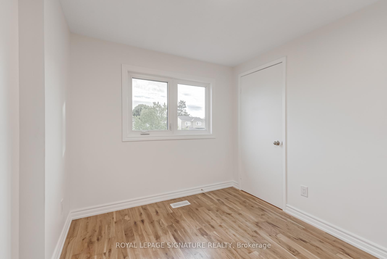
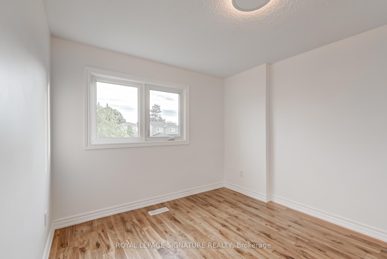
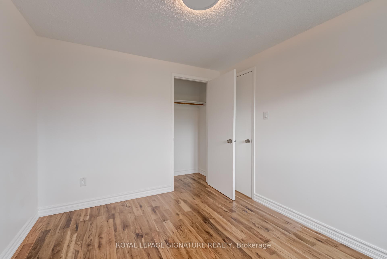

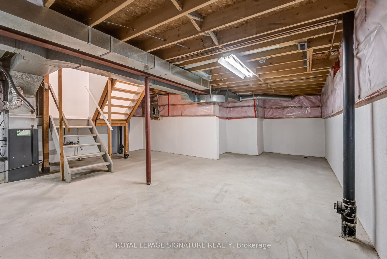
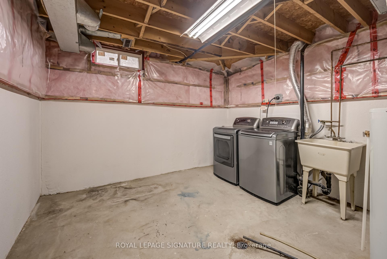
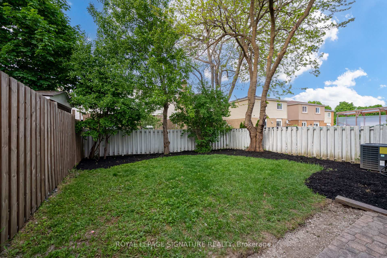

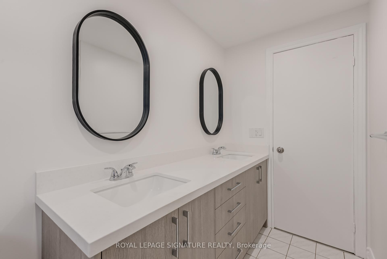
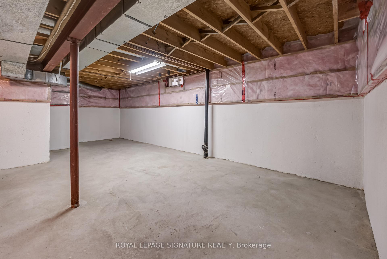
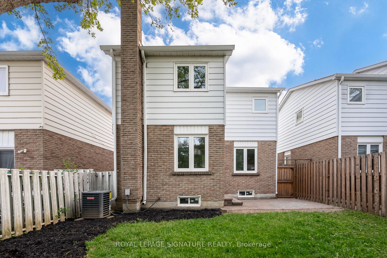






































| Welcome Home! This Home Is COMPLETELY UPDATED And Move-In Ready! Freshly Paint, Updated Hardwood Flooring, Brand New Kitchen Cabinets With Ample Storage, Stainless Steel Appliances, New Light Fixtures Through Out, New Stair Railings, Living Room With Access to the Backyard and Fireplace, All New Bathroom Vanities And Completely Updated Bathrooms! Basement Is Unfinished And Completely Open To Your Imagination. Convenient access to public transit and major roadways, parks, schools and Sheridan College! |
| Price | $849,000 |
| Taxes: | $4593.44 |
| Occupancy: | Vacant |
| Address: | 36 Denlow Driv , Brampton, L6Y 2L4, Peel |
| Acreage: | < .50 |
| Directions/Cross Streets: | Charolais/Mclaughlin |
| Rooms: | 6 |
| Bedrooms: | 3 |
| Bedrooms +: | 0 |
| Family Room: | F |
| Basement: | Full, Unfinished |
| Level/Floor | Room | Length(ft) | Width(ft) | Descriptions | |
| Room 1 | Main | Living Ro | Hardwood Floor, W/O To Yard, Fireplace | ||
| Room 2 | Main | Dining Ro | Hardwood Floor | ||
| Room 3 | Main | Kitchen | Ceramic Floor, Eat-in Kitchen, Quartz Counter | ||
| Room 4 | Second | Primary B | Hardwood Floor, Ensuite Bath, Closet | ||
| Room 5 | Second | Bedroom 2 | Hardwood Floor, Closet | ||
| Room 6 | Second | Bedroom 3 | Hardwood Floor, Closet |
| Washroom Type | No. of Pieces | Level |
| Washroom Type 1 | 2 | Main |
| Washroom Type 2 | 4 | Second |
| Washroom Type 3 | 2 | Second |
| Washroom Type 4 | 0 | |
| Washroom Type 5 | 0 | |
| Washroom Type 6 | 2 | Main |
| Washroom Type 7 | 4 | Second |
| Washroom Type 8 | 2 | Second |
| Washroom Type 9 | 0 | |
| Washroom Type 10 | 0 |
| Total Area: | 0.00 |
| Approximatly Age: | 31-50 |
| Property Type: | Detached |
| Style: | 2-Storey |
| Exterior: | Brick |
| Garage Type: | Attached |
| (Parking/)Drive: | Private |
| Drive Parking Spaces: | 1 |
| Park #1 | |
| Parking Type: | Private |
| Park #2 | |
| Parking Type: | Private |
| Pool: | None |
| Approximatly Age: | 31-50 |
| Approximatly Square Footage: | 1100-1500 |
| Property Features: | Park, Public Transit |
| CAC Included: | N |
| Water Included: | N |
| Cabel TV Included: | N |
| Common Elements Included: | N |
| Heat Included: | N |
| Parking Included: | N |
| Condo Tax Included: | N |
| Building Insurance Included: | N |
| Fireplace/Stove: | Y |
| Heat Type: | Forced Air |
| Central Air Conditioning: | Central Air |
| Central Vac: | N |
| Laundry Level: | Syste |
| Ensuite Laundry: | F |
| Sewers: | Sewer |
| Utilities-Cable: | Y |
| Utilities-Hydro: | Y |
$
%
Years
This calculator is for demonstration purposes only. Always consult a professional
financial advisor before making personal financial decisions.
| Although the information displayed is believed to be accurate, no warranties or representations are made of any kind. |
| ROYAL LEPAGE SIGNATURE REALTY |
- Listing -1 of 0
|
|

Sachi Patel
Broker
Dir:
647-702-7117
Bus:
6477027117
| Virtual Tour | Book Showing | Email a Friend |
Jump To:
At a Glance:
| Type: | Freehold - Detached |
| Area: | Peel |
| Municipality: | Brampton |
| Neighbourhood: | Fletcher's West |
| Style: | 2-Storey |
| Lot Size: | x 100.56(Feet) |
| Approximate Age: | 31-50 |
| Tax: | $4,593.44 |
| Maintenance Fee: | $0 |
| Beds: | 3 |
| Baths: | 3 |
| Garage: | 0 |
| Fireplace: | Y |
| Air Conditioning: | |
| Pool: | None |
Locatin Map:
Payment Calculator:

Listing added to your favorite list
Looking for resale homes?

By agreeing to Terms of Use, you will have ability to search up to 290699 listings and access to richer information than found on REALTOR.ca through my website.

