
![]()
$1,575,000
Available - For Sale
Listing ID: S12167084
2 Thoroughbred Driv , Oro-Medonte, L0K 1E0, Simcoe
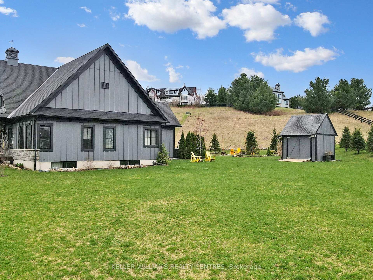
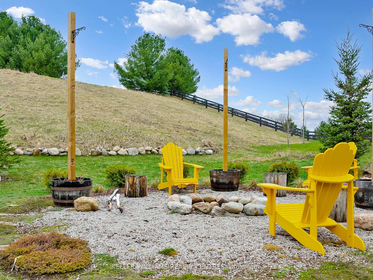
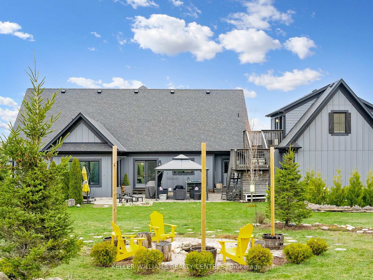
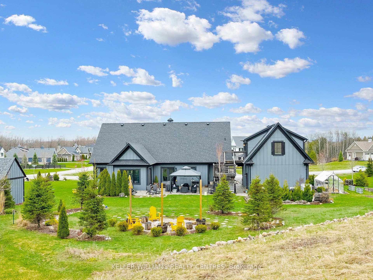
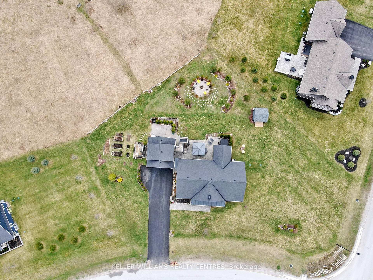

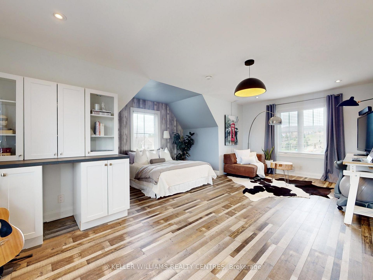
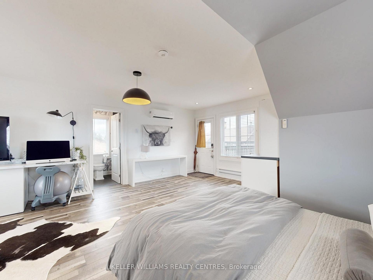
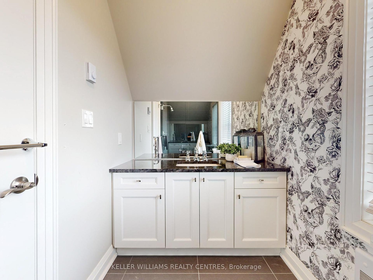
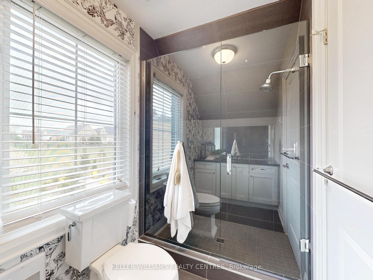
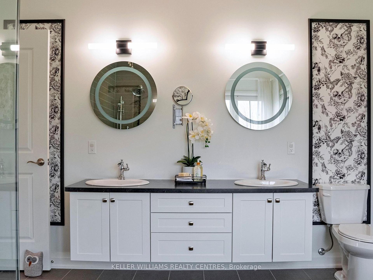
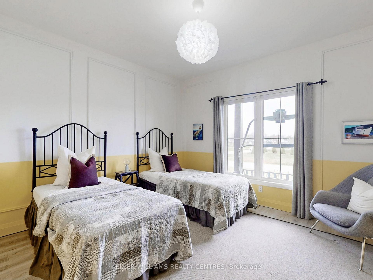
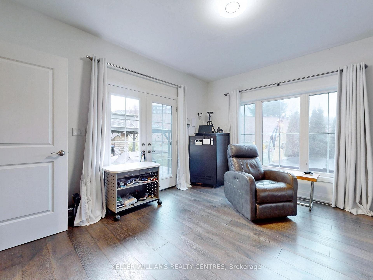
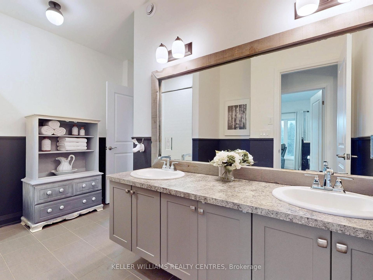
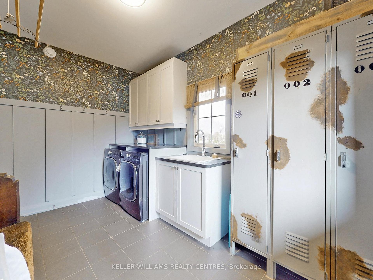
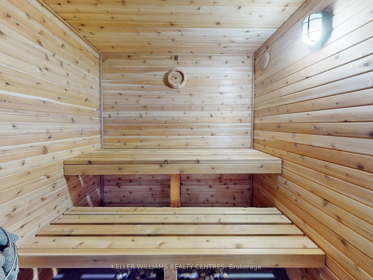
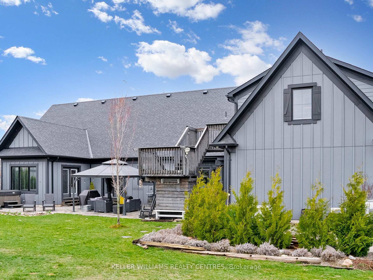
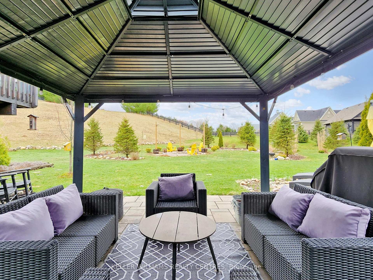
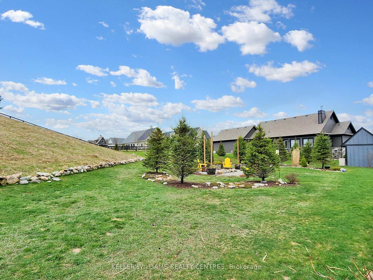
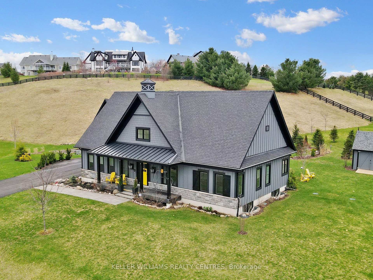
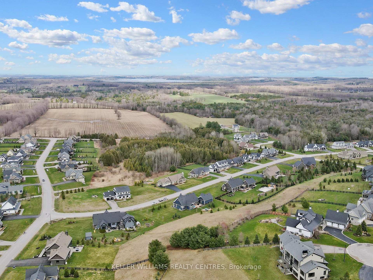
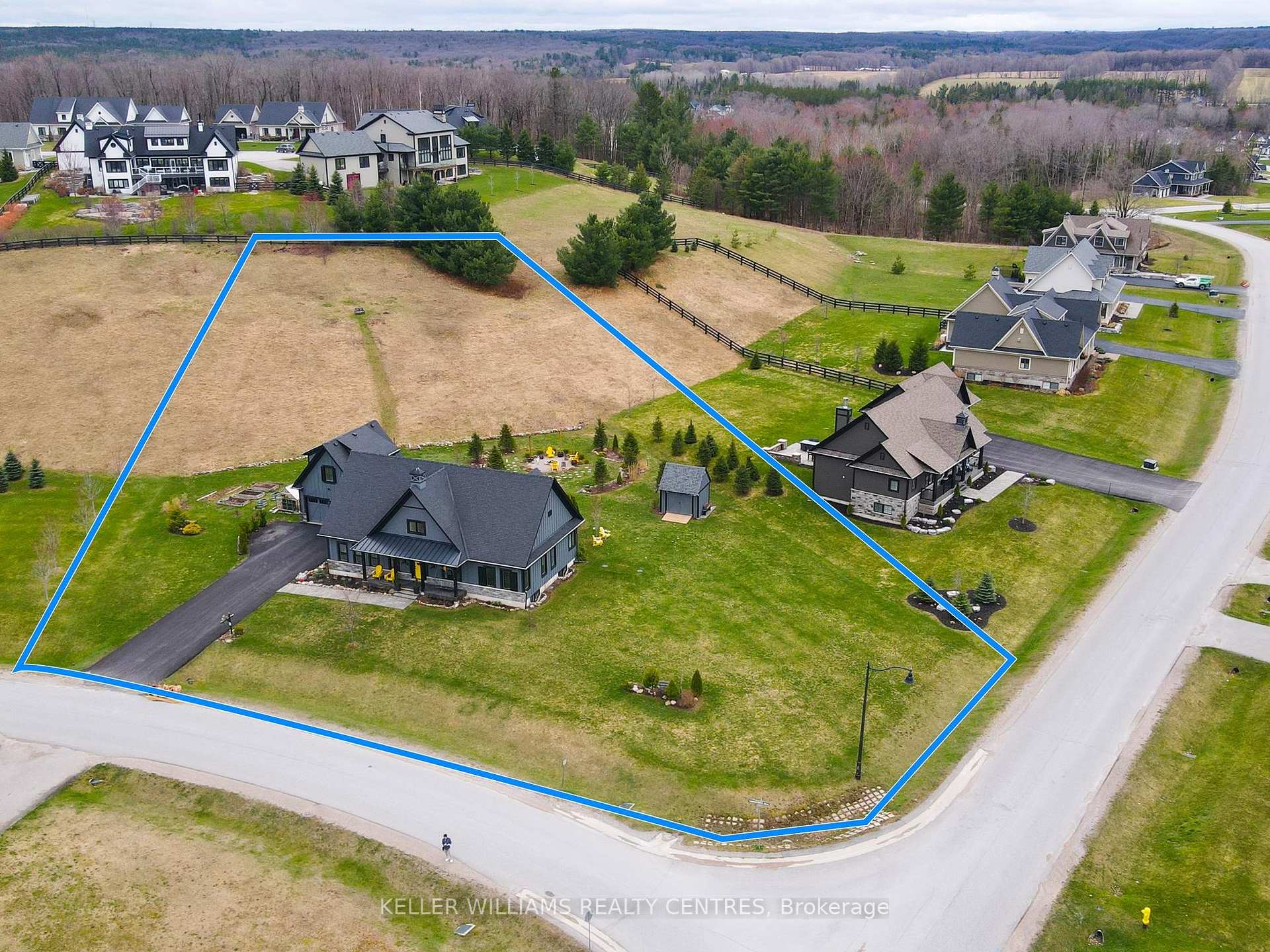
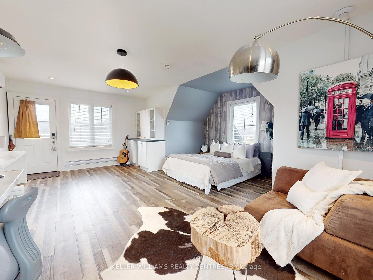
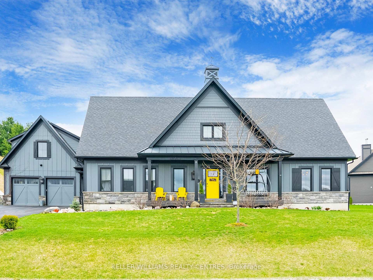
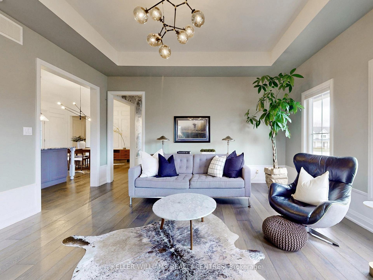
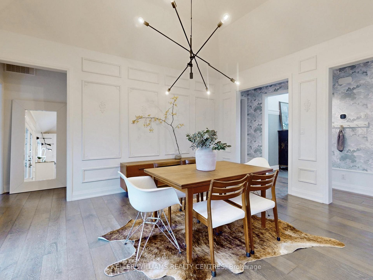
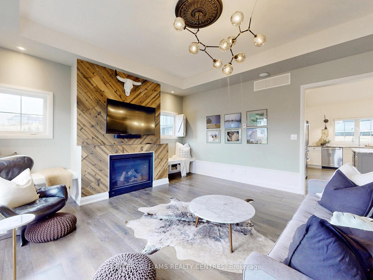
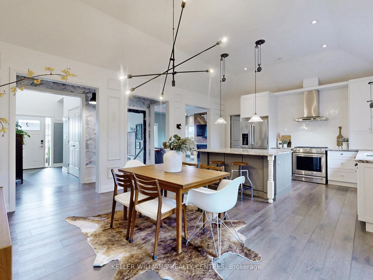
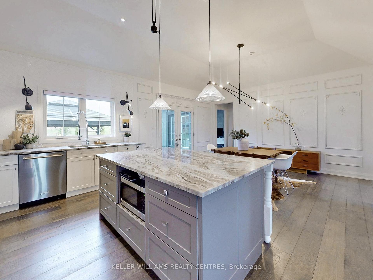
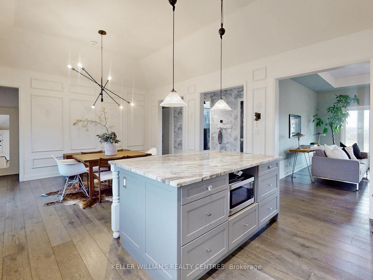
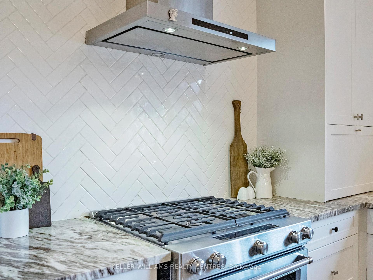
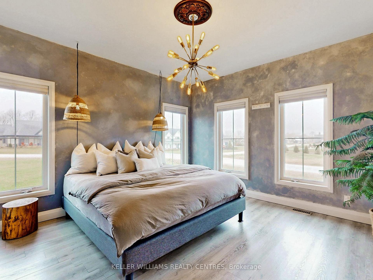
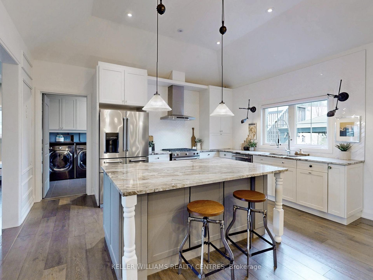
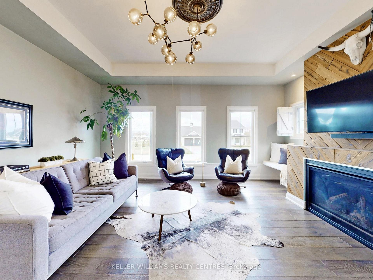
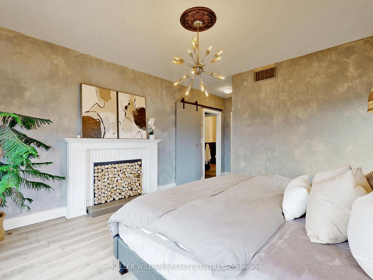





































| Welcome to Braestone in stunning Oro-Medonte, where country charm meets refined living just an hour from Toronto and minutes to Barrie and Orillia. Set on over an acre, this meticulously crafted bungalow with a finished coach house offers a unique blend of elegance, comfort, and lifestyle. Professionally designed and featured in Apartment Therapy and Graham & Browns social media, the home showcases commercial-grade hardwood flooring, timeless wainscoting, custom lighting, and striking herringbone tile in the entry and kitchen. The chefs kitchen is both stylish and functional, while the serene primary suite features an oversized glass shower and deep soaker tub. Step outside to beautifully landscaped grounds recognized by the local horticultural society. Enjoy the irrigated greenhouse and garden boxes, ideal for any green thumb. Entertain under the pergola-covered patio or relax while pets roam safely with the invisible dog fence. The finished coach house above the garage includes a full bath and upgraded fixtures, perfect for guests, extended family, or work-from-home space. The unfinished basement offers endless possibilities for customization. Braestone is a lifestyle. Enjoy year-round amenities including walking trails, Nordic skiing, berry picking, stargazing, skating, tobogganing, artisan farming, and more. Experience the perfect balance of modern sophistication and peaceful country living. This is more than a home; it's a way of life. |
| Price | $1,575,000 |
| Taxes: | $6849.18 |
| Occupancy: | Owner |
| Address: | 2 Thoroughbred Driv , Oro-Medonte, L0K 1E0, Simcoe |
| Acreage: | .50-1.99 |
| Directions/Cross Streets: | Horseshoe Valley Rd E / Line 9 N |
| Rooms: | 7 |
| Rooms +: | 1 |
| Bedrooms: | 3 |
| Bedrooms +: | 1 |
| Family Room: | F |
| Basement: | Unfinished |
| Level/Floor | Room | Length(ft) | Width(ft) | Descriptions | |
| Room 1 | Ground | Kitchen | 15.48 | 22.99 | Combined w/Dining, W/O To Patio, Hardwood Floor |
| Room 2 | Ground | Great Roo | 16.01 | 17.48 | Fireplace, Coffered Ceiling(s), 5 Pc Bath |
| Room 3 | Ground | Primary B | 13.48 | 12.99 | 5 Pc Ensuite, Walk-In Closet(s), Hardwood Floor |
| Room 4 | Ground | Bedroom 2 | 12 | 12.99 | Double Closet, Overlooks Frontyard, Hardwood Floor |
| Room 5 | Ground | Bedroom 3 | 13.48 | 12.17 | French Doors, W/O To Patio, Hardwood Floor |
| Room 6 | Ground | Mud Room | 12.33 | 8 | Combined w/Laundry, Wainscoting, Ceramic Floor |
| Room 7 | Basement | Other | 28.5 | 51.99 | Unfinished, Open Concept, Sauna |
| Room 8 | Flat | Other | 11.58 | 20.99 | 3 Pc Ensuite, Combined w/Br, Walk-Up |
| Washroom Type | No. of Pieces | Level |
| Washroom Type 1 | 5 | Ground |
| Washroom Type 2 | 3 | Second |
| Washroom Type 3 | 0 | |
| Washroom Type 4 | 0 | |
| Washroom Type 5 | 0 |
| Total Area: | 0.00 |
| Approximatly Age: | 6-15 |
| Property Type: | Detached |
| Style: | Bungalow |
| Exterior: | Other |
| Garage Type: | Detached |
| (Parking/)Drive: | Private Do |
| Drive Parking Spaces: | 10 |
| Park #1 | |
| Parking Type: | Private Do |
| Park #2 | |
| Parking Type: | Private Do |
| Pool: | None |
| Other Structures: | Aux Residences |
| Approximatly Age: | 6-15 |
| Approximatly Square Footage: | 2000-2500 |
| Property Features: | Golf, Greenbelt/Conserva |
| CAC Included: | N |
| Water Included: | N |
| Cabel TV Included: | N |
| Common Elements Included: | N |
| Heat Included: | N |
| Parking Included: | N |
| Condo Tax Included: | N |
| Building Insurance Included: | N |
| Fireplace/Stove: | Y |
| Heat Type: | Forced Air |
| Central Air Conditioning: | Central Air |
| Central Vac: | N |
| Laundry Level: | Syste |
| Ensuite Laundry: | F |
| Sewers: | Septic |
$
%
Years
This calculator is for demonstration purposes only. Always consult a professional
financial advisor before making personal financial decisions.
| Although the information displayed is believed to be accurate, no warranties or representations are made of any kind. |
| KELLER WILLIAMS REALTY CENTRES |
- Listing -1 of 0
|
|

Sachi Patel
Broker
Dir:
647-702-7117
Bus:
6477027117
| Virtual Tour | Book Showing | Email a Friend |
Jump To:
At a Glance:
| Type: | Freehold - Detached |
| Area: | Simcoe |
| Municipality: | Oro-Medonte |
| Neighbourhood: | Rural Oro-Medonte |
| Style: | Bungalow |
| Lot Size: | x 217.80(Feet) |
| Approximate Age: | 6-15 |
| Tax: | $6,849.18 |
| Maintenance Fee: | $0 |
| Beds: | 3+1 |
| Baths: | 3 |
| Garage: | 0 |
| Fireplace: | Y |
| Air Conditioning: | |
| Pool: | None |
Locatin Map:
Payment Calculator:

Listing added to your favorite list
Looking for resale homes?

By agreeing to Terms of Use, you will have ability to search up to 290699 listings and access to richer information than found on REALTOR.ca through my website.

