
![]()
$3,450,000
Available - For Sale
Listing ID: W12164295
1232 Stavebank Road , Mississauga, L5G 2V2, Peel
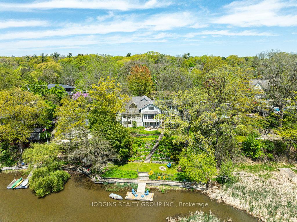
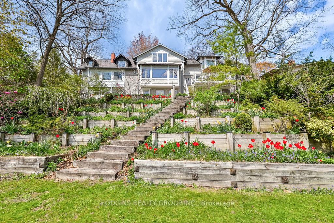
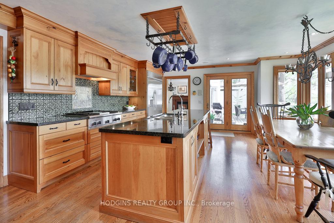
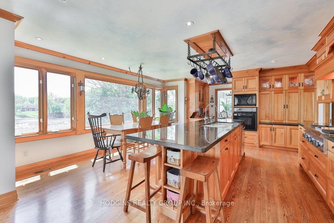
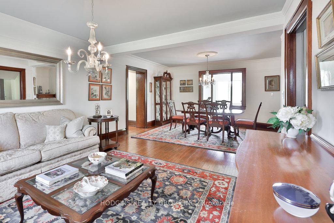
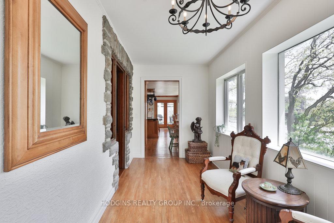
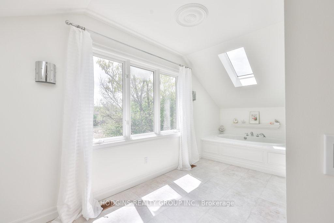

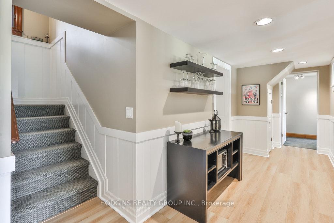
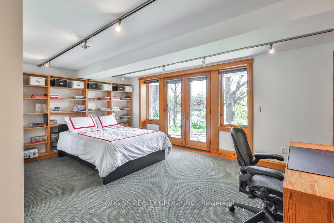
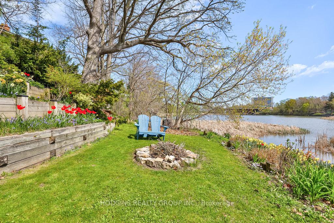
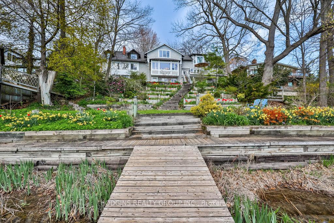
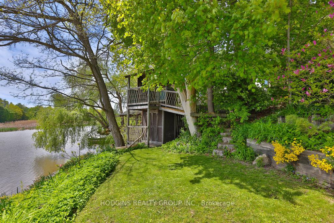
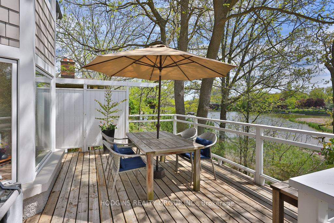
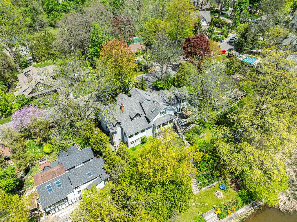
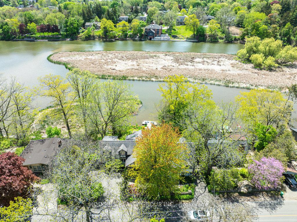
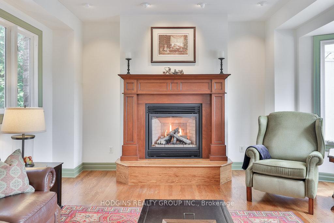
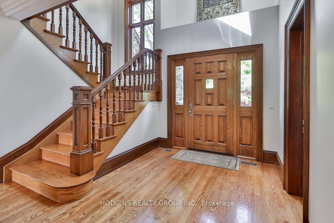
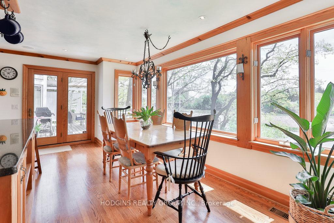
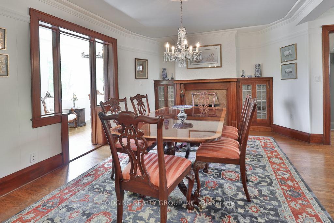
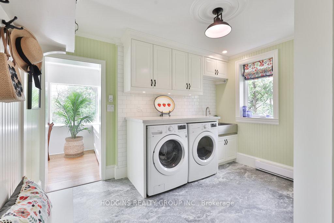
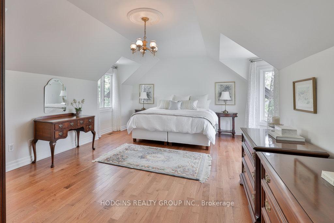
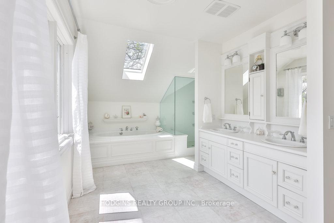
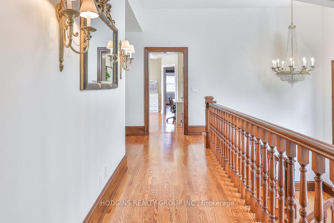
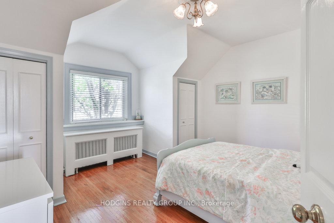
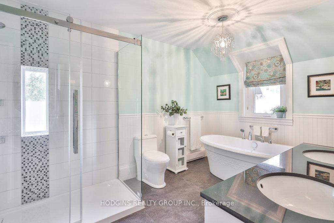
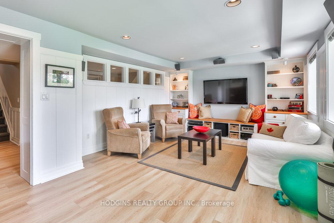
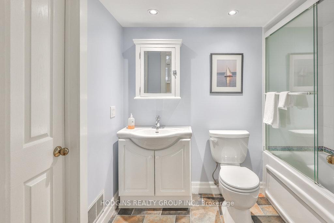
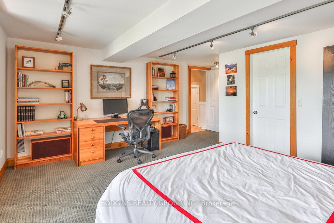
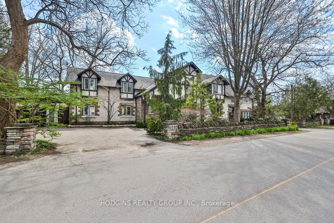
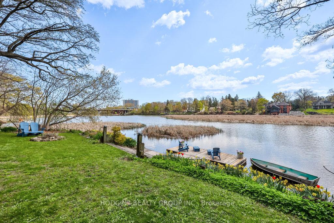
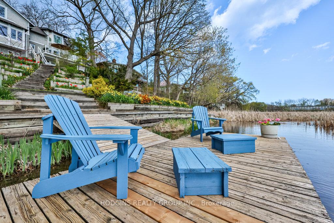

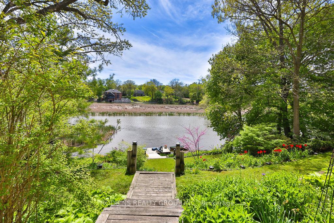
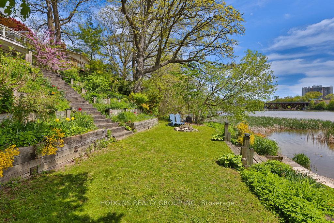

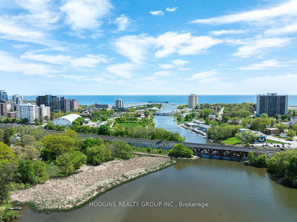
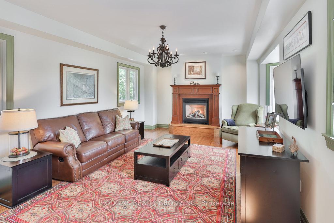
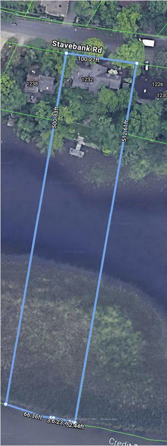
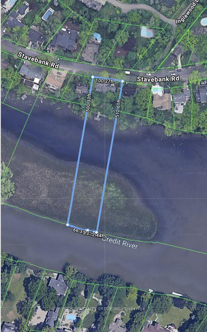
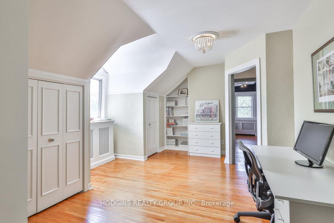
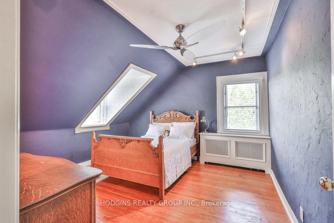
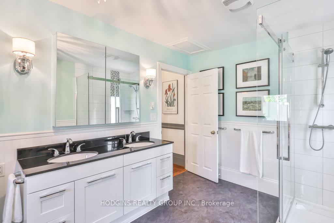
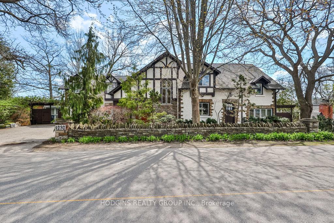
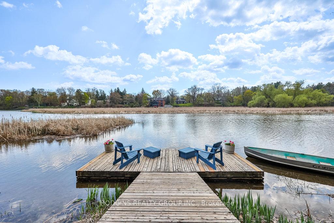
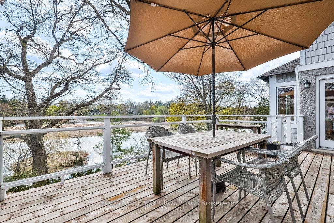
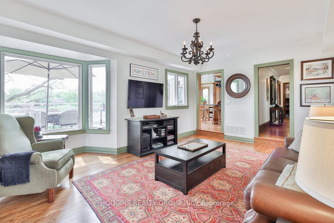
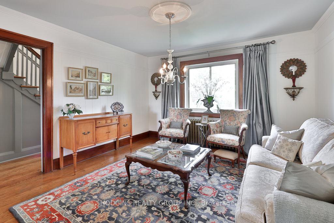
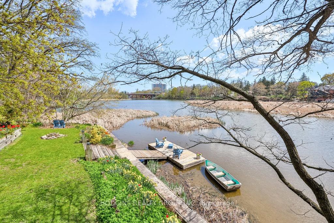
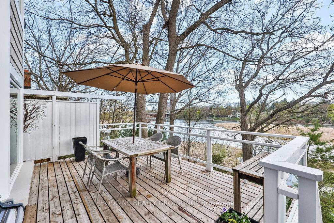
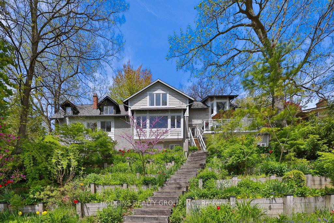
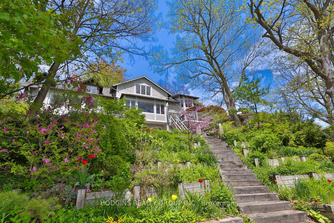
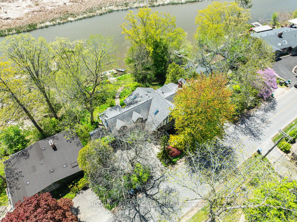
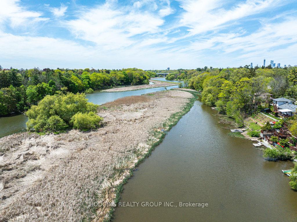
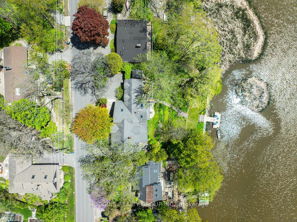























































| Once in a lifetime opportunity to own this gracious Credit River Estate complete with breathtaking views over the manicured hillside, private dock & boardwalk and including straight through the majestic island to its western deep water shoreline. Truly a waterfront resort and nature enthusiasts dream lifestyle just steps, paddle or boat, to vibrant Port Credit restaurants, festivals, shopping & GO. Tastefully updated, renovated, enlarged & curated all while enhancing the architectural allure of this stately Manor. Enjoy as one magnificent home or effortlessly lends itself as a potential 2 or 3 suite multi-generational abode complete with multiple separate entrances including expansive lower level windows & walk-out + multiple staircases & rare 2 driveways. Located in prestigious Mineola West and just a stroll to sought after Kenollie Public school & private pre-school. If you've been searching for that one of a kind legacy home & property that offers peace of mind, healthy living & a well deserved property tax break then you'll find sanctuary here at iconic 1232 Stavebank Rd. |
| Price | $3,450,000 |
| Taxes: | $8585.16 |
| Occupancy: | Owner |
| Address: | 1232 Stavebank Road , Mississauga, L5G 2V2, Peel |
| Directions/Cross Streets: | Mineola Rd W/ Hurontario St |
| Rooms: | 13 |
| Rooms +: | 3 |
| Bedrooms: | 5 |
| Bedrooms +: | 1 |
| Family Room: | T |
| Basement: | Development , Finished wit |
| Washroom Type | No. of Pieces | Level |
| Washroom Type 1 | 2 | Main |
| Washroom Type 2 | 5 | Upper |
| Washroom Type 3 | 4 | Lower |
| Washroom Type 4 | 0 | |
| Washroom Type 5 | 0 |
| Total Area: | 0.00 |
| Property Type: | Detached |
| Style: | 2-Storey |
| Exterior: | Stone |
| Garage Type: | None |
| (Parking/)Drive: | Private Do |
| Drive Parking Spaces: | 4 |
| Park #1 | |
| Parking Type: | Private Do |
| Park #2 | |
| Parking Type: | Private Do |
| Pool: | None |
| Approximatly Square Footage: | 3500-5000 |
| CAC Included: | N |
| Water Included: | N |
| Cabel TV Included: | N |
| Common Elements Included: | N |
| Heat Included: | N |
| Parking Included: | N |
| Condo Tax Included: | N |
| Building Insurance Included: | N |
| Fireplace/Stove: | Y |
| Heat Type: | Forced Air |
| Central Air Conditioning: | Central Air |
| Central Vac: | Y |
| Laundry Level: | Syste |
| Ensuite Laundry: | F |
| Sewers: | Sewer |
$
%
Years
This calculator is for demonstration purposes only. Always consult a professional
financial advisor before making personal financial decisions.
| Although the information displayed is believed to be accurate, no warranties or representations are made of any kind. |
| HODGINS REALTY GROUP INC. |
- Listing -1 of 0
|
|

Sachi Patel
Broker
Dir:
647-702-7117
Bus:
6477027117
| Virtual Tour | Book Showing | Email a Friend |
Jump To:
At a Glance:
| Type: | Freehold - Detached |
| Area: | Peel |
| Municipality: | Mississauga |
| Neighbourhood: | Mineola |
| Style: | 2-Storey |
| Lot Size: | x 530.00(Feet) |
| Approximate Age: | |
| Tax: | $8,585.16 |
| Maintenance Fee: | $0 |
| Beds: | 5+1 |
| Baths: | 4 |
| Garage: | 0 |
| Fireplace: | Y |
| Air Conditioning: | |
| Pool: | None |
Locatin Map:
Payment Calculator:

Listing added to your favorite list
Looking for resale homes?

By agreeing to Terms of Use, you will have ability to search up to 290699 listings and access to richer information than found on REALTOR.ca through my website.

