
![]()
$499,000
Available - For Sale
Listing ID: W12166827
2560 Eglinton Aven West , Mississauga, L5M 0Y3, Peel
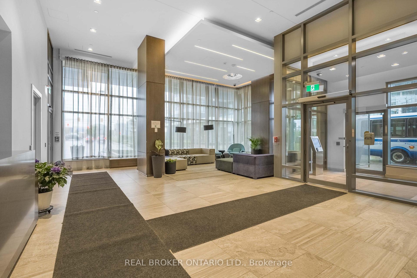
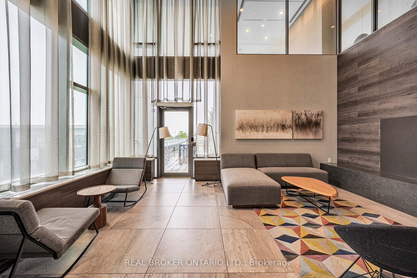
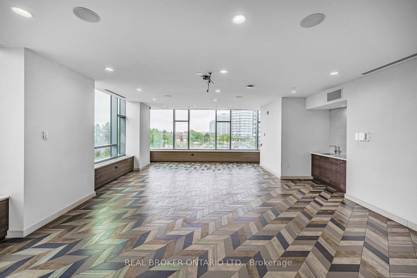
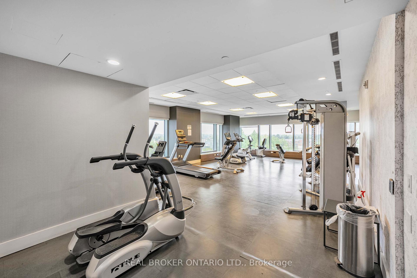
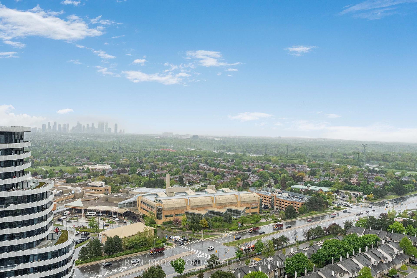
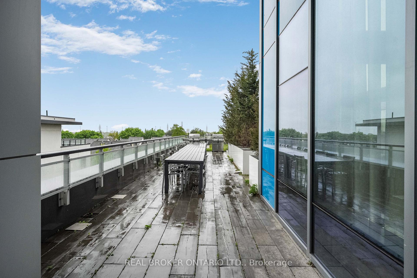
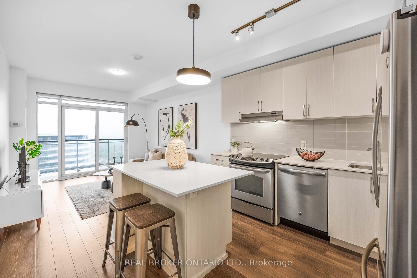
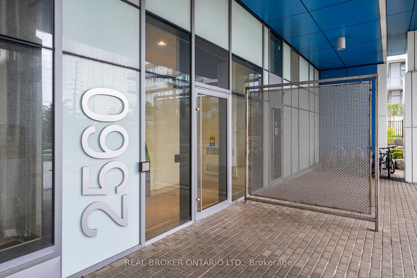
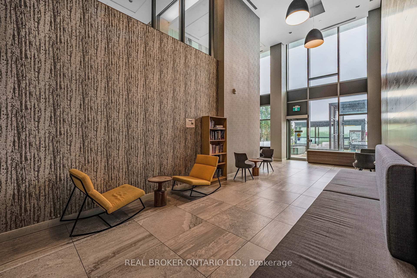
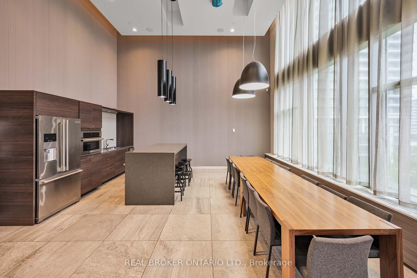
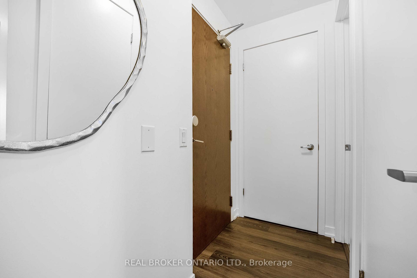

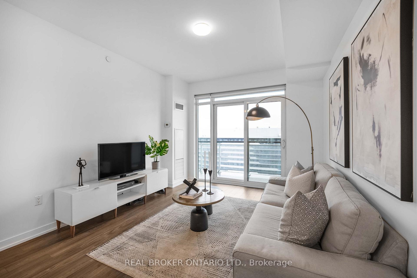
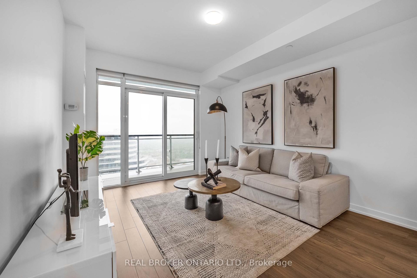
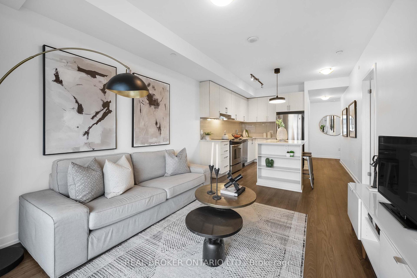

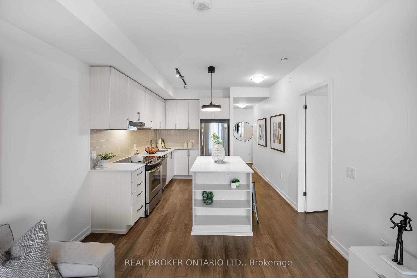
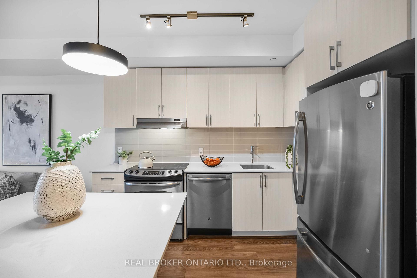
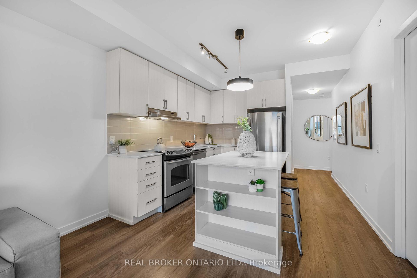
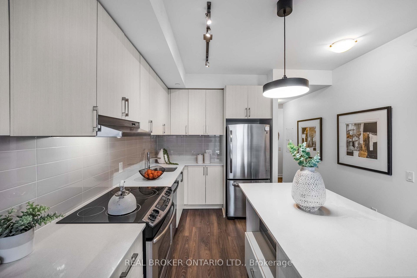
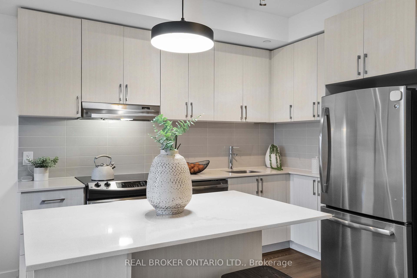
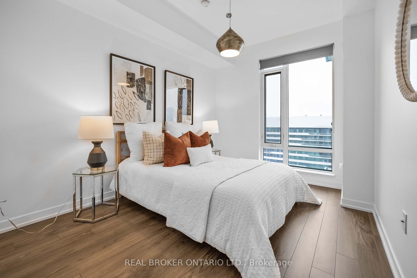
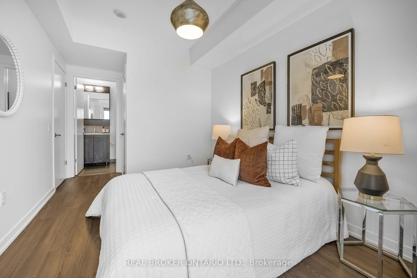
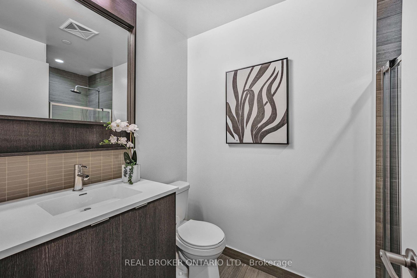
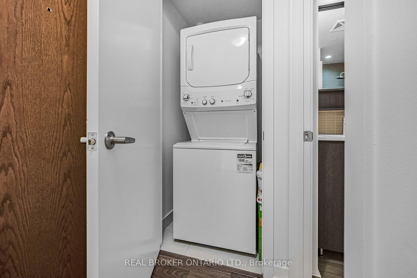
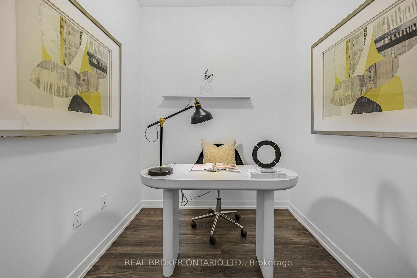
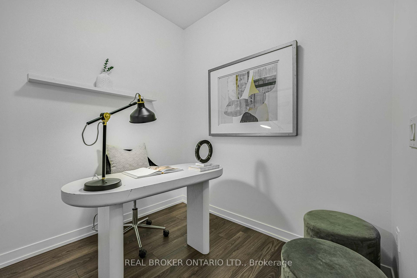

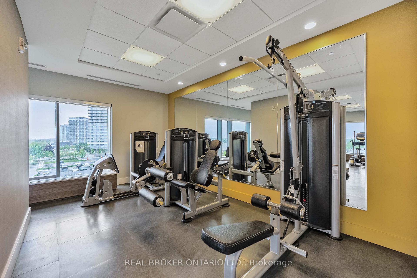
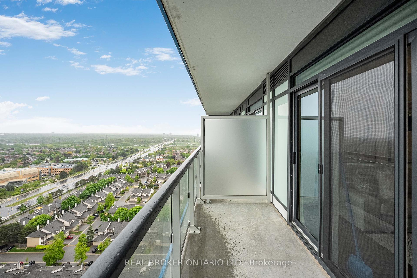

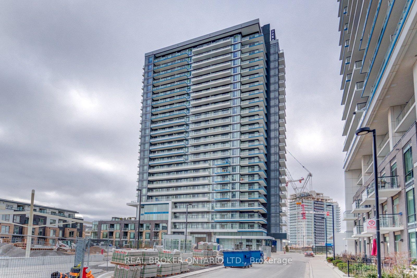
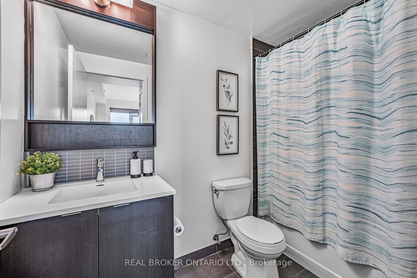
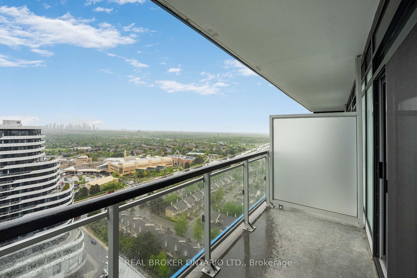
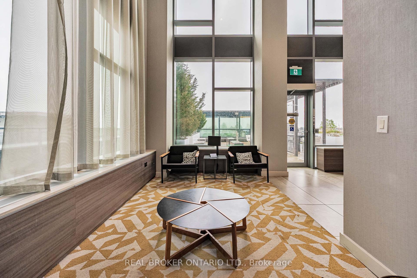



































| Welcome to this Beautiful, Bright, and Stylish 1 Bedroom Plus Den right in the heart of prestigious Central Erin Mills. Freshly Painted, Soaring 9 ft ceiling, with a Modern Kitchen that boasts Sleek Quartz Countertops, Stainless Steel Appliances, Contemporary Light Fixtures, and a Centre Island, this will be sure to impress your guests. Open Concept layout enhanced by floor-to-ceiling windows flood the space with Natural Light, offering an unparalleled East Exposure providing a Spectacular view of the Mississauga Skyline, Downtown Toronto/CN Tower, and Lake Ontario. The Spacious Bedroom comes with a 4PC Ensuite Bath, and a Large Walk-in Closet, offering both comfort and versatility. Additional conveniences include Two Full Bathrooms, a dedicated Parking Spot, and a Private Locker for Extra Storage. This move-in-ready home is absolutely perfect for you! Minutes to HWY 403/407, 15 Minutes to HWY 401/QEW, Close proximity to Erin Mills Town Centre, Credit Valley Hospital, Walmart, Restaurants, Grocery, Public Transportation, Schools, Scenic Trails, and Parks. Amenities include 24 HR Concierge, Fitness Studio, Visitor Parking, Party Room, Activity Room, Lounge, Outdoor Terrace with BBQ |
| Price | $499,000 |
| Taxes: | $2830.48 |
| Assessment Year: | 2024 |
| Occupancy: | Owner |
| Address: | 2560 Eglinton Aven West , Mississauga, L5M 0Y3, Peel |
| Postal Code: | L5M 0Y3 |
| Province/State: | Peel |
| Directions/Cross Streets: | Eglinton Ave W/Erin Mills Parkway |
| Level/Floor | Room | Length(ft) | Width(ft) | Descriptions | |
| Room 1 | Flat | Kitchen | 10.59 | 11.09 | Quartz Counter, Stainless Steel Appl, Centre Island |
| Room 2 | Flat | Dining Ro | 13.42 | 11.09 | Combined w/Living, Open Concept, Laminate |
| Room 3 | Flat | Living Ro | 13.42 | 11.09 | Combined w/Dining, W/O To Balcony, Laminate |
| Room 4 | Flat | Bedroom | 15.74 | 9.25 | 4 Pc Ensuite, Walk-In Closet(s), Laminate |
| Room 5 | Flat | Den | 6.66 | 7.41 | Separate Room, Laminate |
| Washroom Type | No. of Pieces | Level |
| Washroom Type 1 | 4 | Flat |
| Washroom Type 2 | 3 | Flat |
| Washroom Type 3 | 0 | |
| Washroom Type 4 | 0 | |
| Washroom Type 5 | 0 |
| Total Area: | 0.00 |
| Approximatly Age: | 6-10 |
| Washrooms: | 2 |
| Heat Type: | Forced Air |
| Central Air Conditioning: | Central Air |
| Elevator Lift: | True |
$
%
Years
This calculator is for demonstration purposes only. Always consult a professional
financial advisor before making personal financial decisions.
| Although the information displayed is believed to be accurate, no warranties or representations are made of any kind. |
| REAL BROKER ONTARIO LTD. |
- Listing -1 of 0
|
|

Sachi Patel
Broker
Dir:
647-702-7117
Bus:
6477027117
| Virtual Tour | Book Showing | Email a Friend |
Jump To:
At a Glance:
| Type: | Com - Condo Apartment |
| Area: | Peel |
| Municipality: | Mississauga |
| Neighbourhood: | Central Erin Mills |
| Style: | Apartment |
| Lot Size: | x 0.00() |
| Approximate Age: | 6-10 |
| Tax: | $2,830.48 |
| Maintenance Fee: | $524.96 |
| Beds: | 1+1 |
| Baths: | 2 |
| Garage: | 0 |
| Fireplace: | N |
| Air Conditioning: | |
| Pool: |
Locatin Map:
Payment Calculator:

Listing added to your favorite list
Looking for resale homes?

By agreeing to Terms of Use, you will have ability to search up to 290699 listings and access to richer information than found on REALTOR.ca through my website.

