
![]()
$749,000
Available - For Sale
Listing ID: X12162680
574 Ontario Stre , St. Catharines, L2N 4N7, Niagara
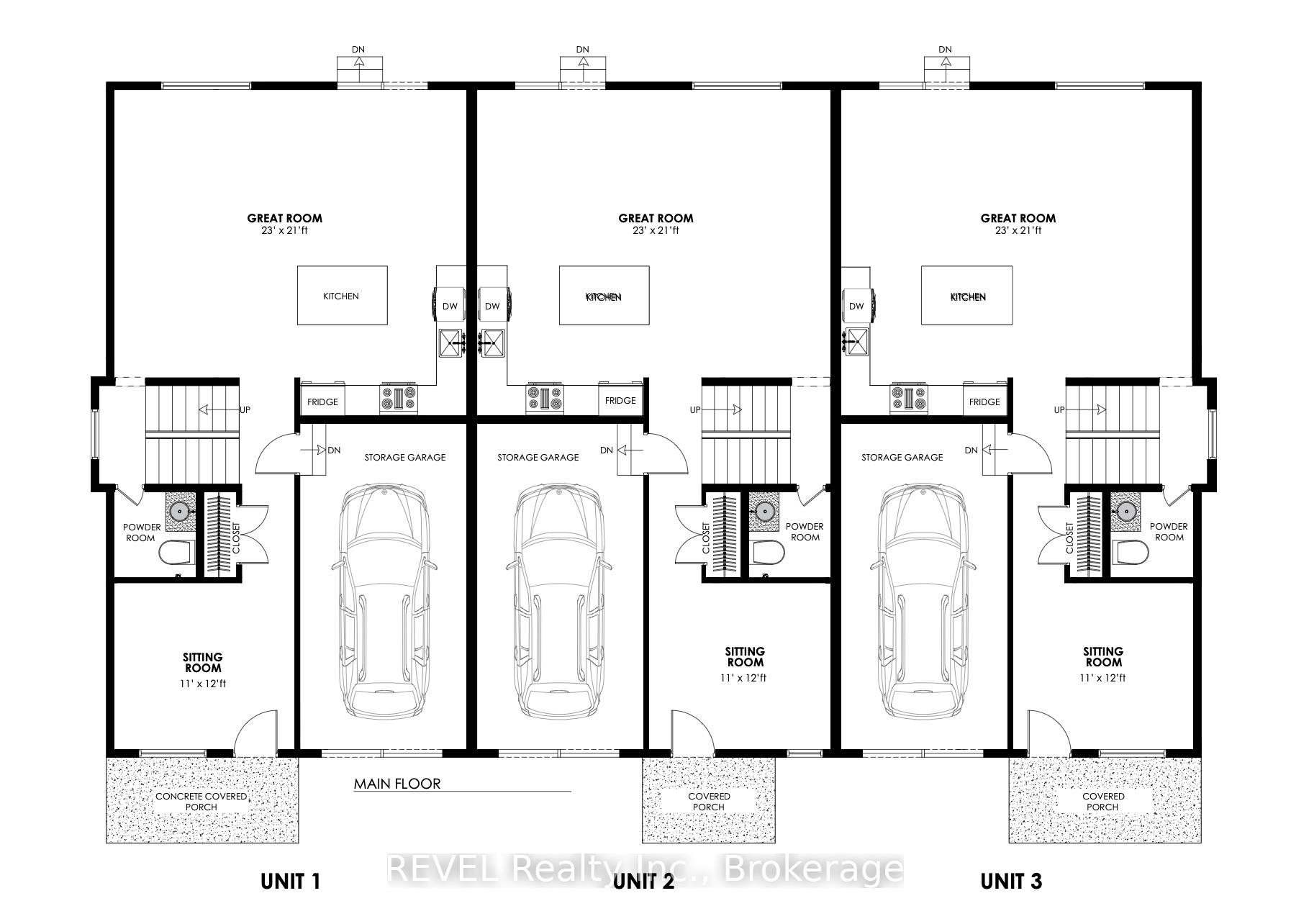
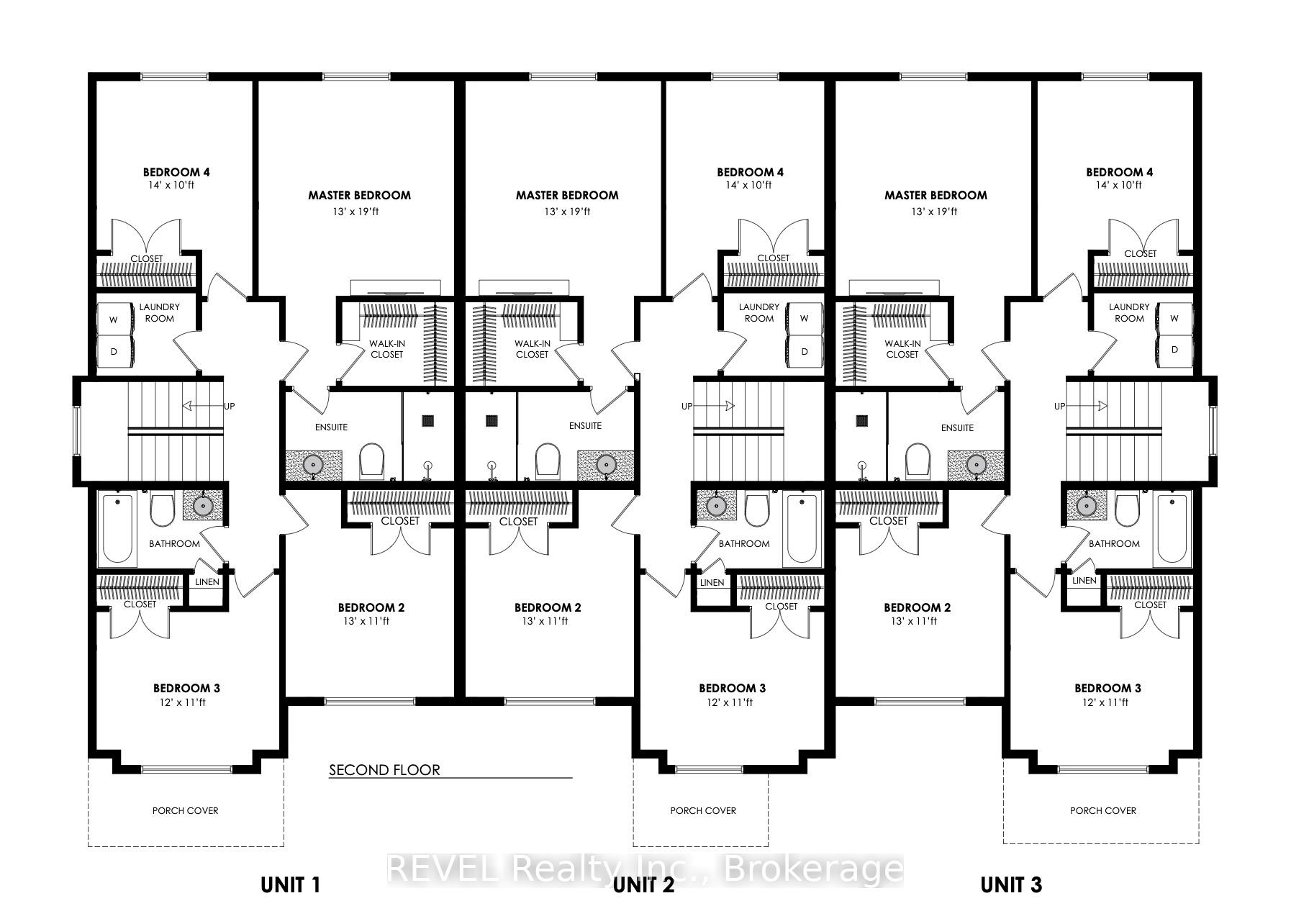
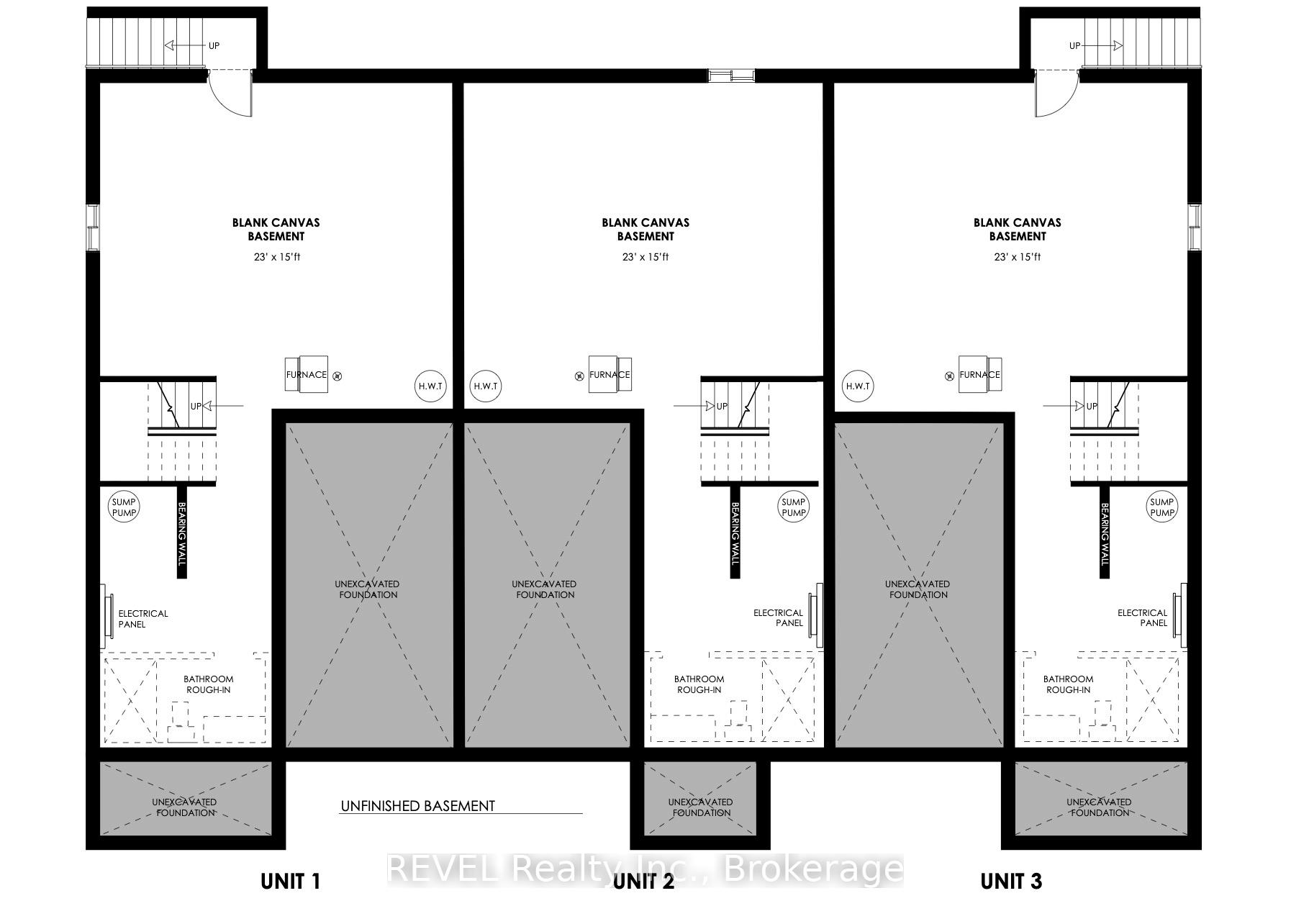

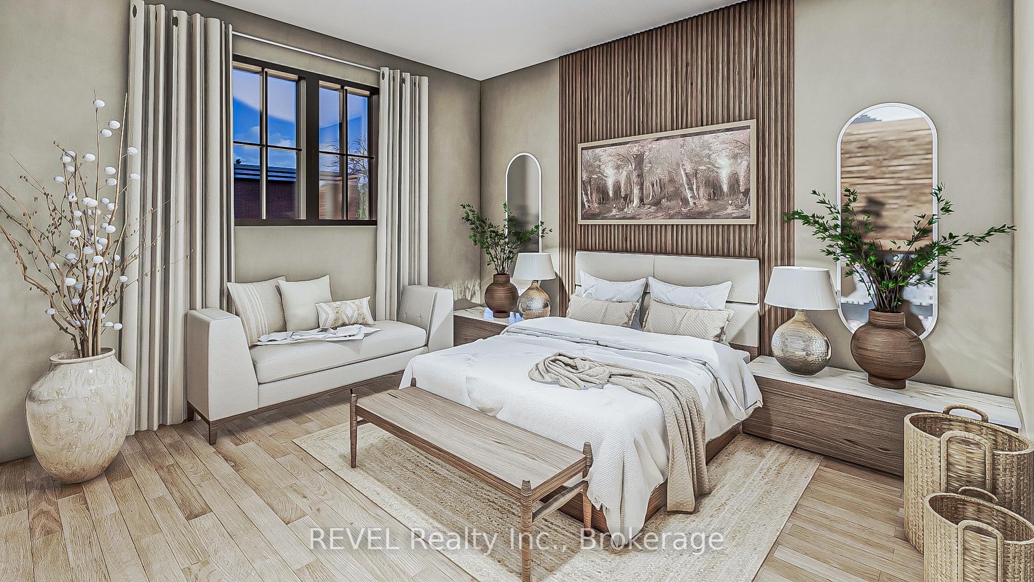
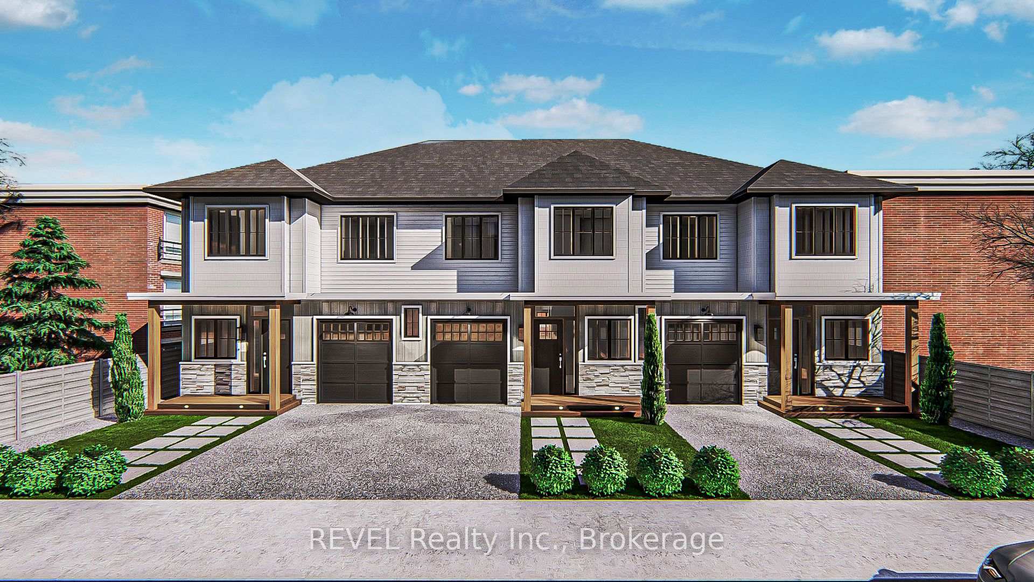
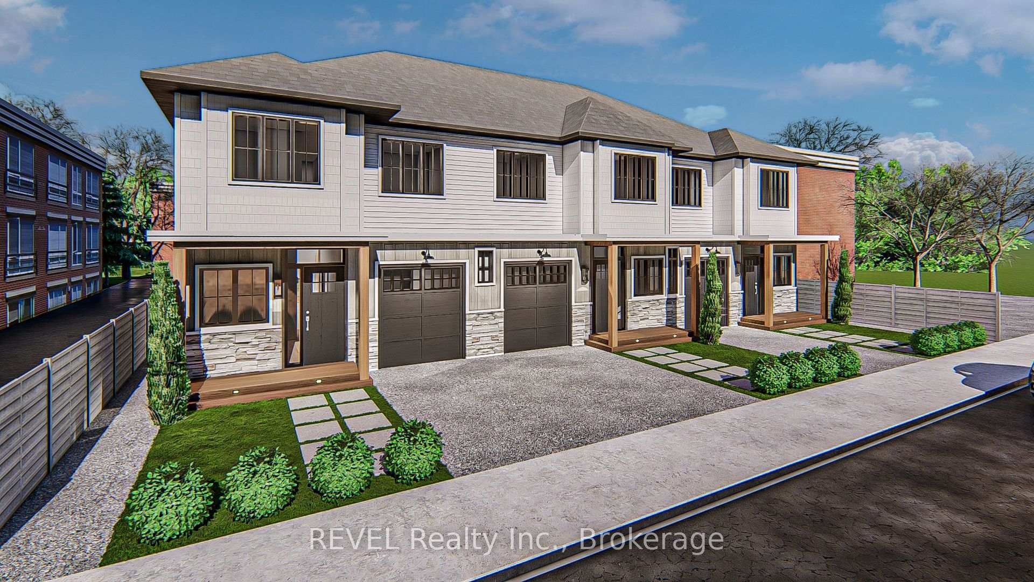
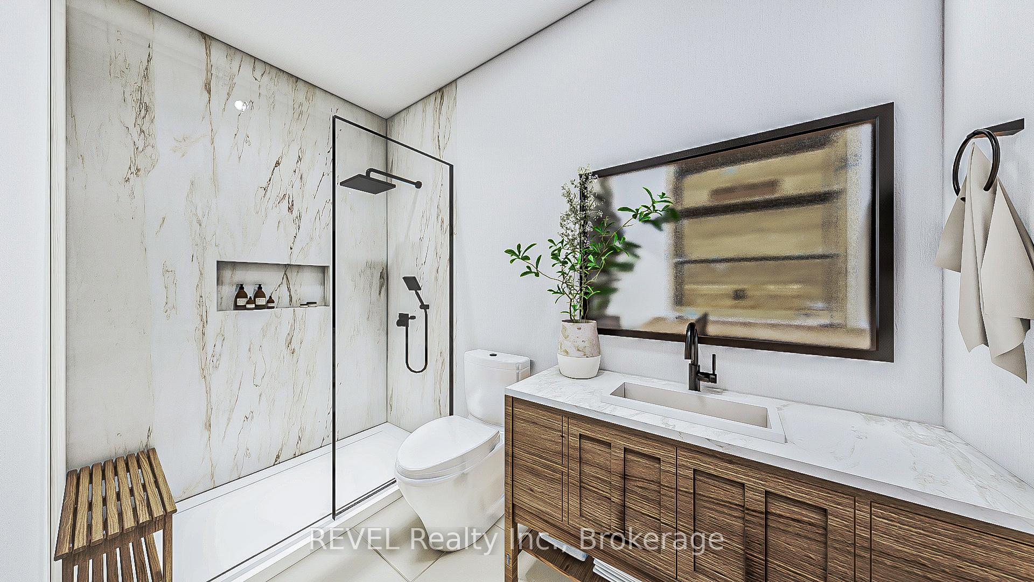
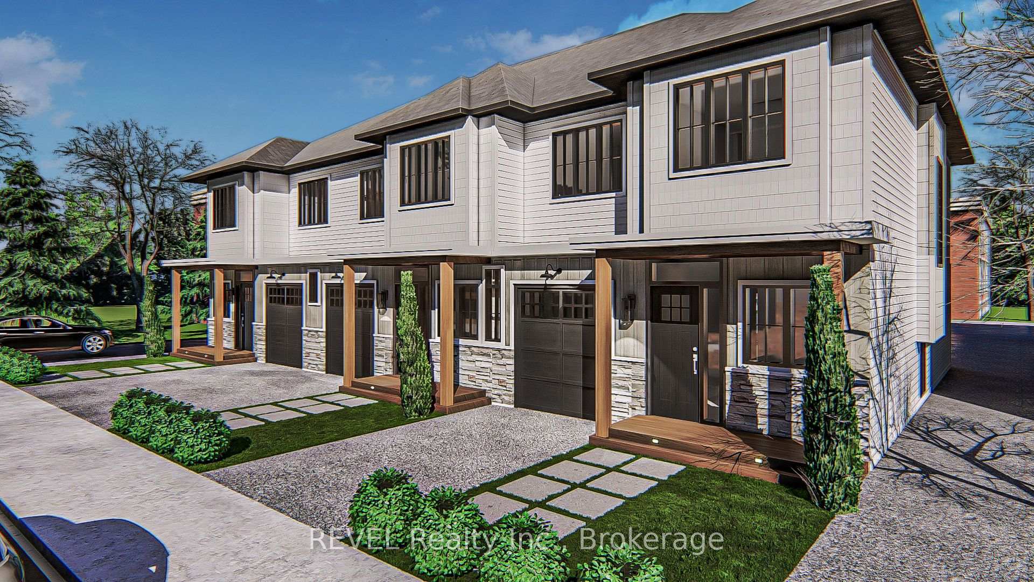

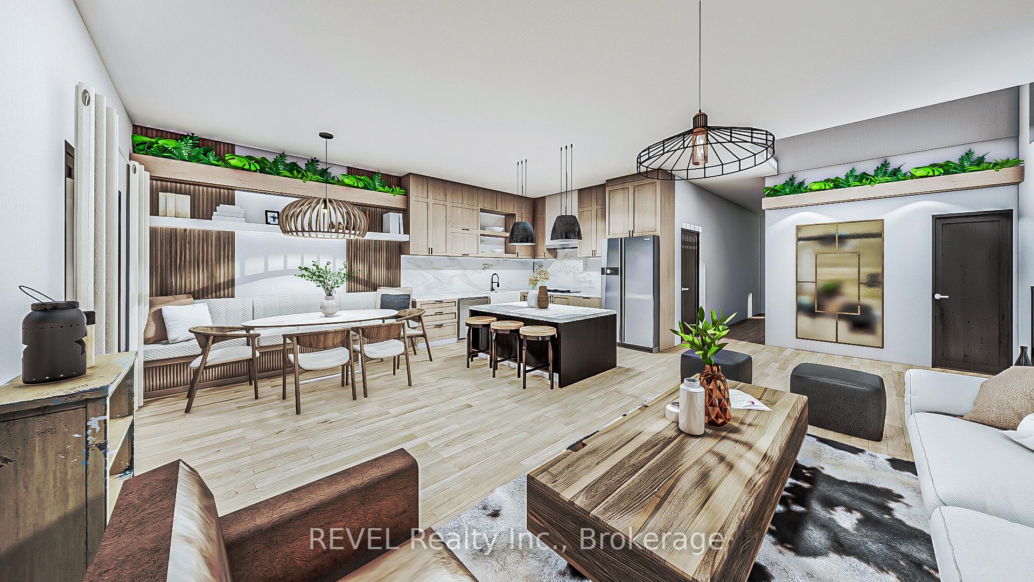











| Welcome to Tristone Towns located in the heart of Port Dalhousie within 5 minutes of everything the charming city has to offer! This spacious 1850 sq.ft freehold unit consists of 4 beds, 3 baths, with modern chic finishes throughout! Attached garage with unfinished basement for plenty of storage, or finish the basement for extra income possibilities. Main floor consists of a total open concept feel between the kitchen, dining, and great room with a 2pc bath for convenience. Second floor consists of 4 spacious bedrooms, primary bedroom w/3 pc ensuite and walk in closet, another 4 pc bathroom and second floor laundry! Whether you want to enjoy the Lakeside park or enjoy the surrounding trails, restaurants, shopping, Lakeside Beach, Port Dalhousie Pier, or beautiful Marina opening up to Lake Ontario this location will definitely not disappoint, and has something for everyone! Tarion warranty included. Target date of June/25 to break ground with these Towns and a completion date projected to be just before Christmas. |
| Price | $749,000 |
| Taxes: | $0.00 |
| Occupancy: | Vacant |
| Address: | 574 Ontario Stre , St. Catharines, L2N 4N7, Niagara |
| Directions/Cross Streets: | LAKEPORT PLAZA PAST ZIRALDO |
| Rooms: | 8 |
| Bedrooms: | 4 |
| Bedrooms +: | 0 |
| Family Room: | F |
| Basement: | Full, Unfinished |
| Level/Floor | Room | Length(ft) | Width(ft) | Descriptions | |
| Room 1 | Main | Sitting | 10.99 | 10.99 | |
| Room 2 | Main | Kitchen | 11.25 | 10.07 | |
| Room 3 | Main | Dining Ro | 12 | 7.15 | |
| Room 4 | Main | Great Roo | 23.32 | 11.74 | |
| Room 5 | Second | Bedroom | 12.76 | 14.01 | |
| Room 6 | Second | Laundry | |||
| Room 7 | Second | Bedroom | 11.91 | 8.99 | |
| Room 8 | Second | Bedroom | 10.99 | 10.99 |
| Washroom Type | No. of Pieces | Level |
| Washroom Type 1 | 2 | Main |
| Washroom Type 2 | 3 | Second |
| Washroom Type 3 | 4 | Second |
| Washroom Type 4 | 0 | |
| Washroom Type 5 | 0 |
| Total Area: | 0.00 |
| Property Type: | Att/Row/Townhouse |
| Style: | 2-Storey |
| Exterior: | Brick, Stone |
| Garage Type: | Attached |
| (Parking/)Drive: | Private |
| Drive Parking Spaces: | 2 |
| Park #1 | |
| Parking Type: | Private |
| Park #2 | |
| Parking Type: | Private |
| Pool: | None |
| Approximatly Square Footage: | 1500-2000 |
| CAC Included: | N |
| Water Included: | N |
| Cabel TV Included: | N |
| Common Elements Included: | N |
| Heat Included: | N |
| Parking Included: | N |
| Condo Tax Included: | N |
| Building Insurance Included: | N |
| Fireplace/Stove: | N |
| Heat Type: | Forced Air |
| Central Air Conditioning: | Central Air |
| Central Vac: | N |
| Laundry Level: | Syste |
| Ensuite Laundry: | F |
| Sewers: | Sewer |
| Utilities-Cable: | A |
| Utilities-Hydro: | Y |
$
%
Years
This calculator is for demonstration purposes only. Always consult a professional
financial advisor before making personal financial decisions.
| Although the information displayed is believed to be accurate, no warranties or representations are made of any kind. |
| REVEL Realty Inc., Brokerage |
- Listing -1 of 0
|
|

Sachi Patel
Broker
Dir:
647-702-7117
Bus:
6477027117
| Book Showing | Email a Friend |
Jump To:
At a Glance:
| Type: | Freehold - Att/Row/Townhouse |
| Area: | Niagara |
| Municipality: | St. Catharines |
| Neighbourhood: | 443 - Lakeport |
| Style: | 2-Storey |
| Lot Size: | x 120.00(Feet) |
| Approximate Age: | |
| Tax: | $0 |
| Maintenance Fee: | $0 |
| Beds: | 4 |
| Baths: | 3 |
| Garage: | 0 |
| Fireplace: | N |
| Air Conditioning: | |
| Pool: | None |
Locatin Map:
Payment Calculator:

Listing added to your favorite list
Looking for resale homes?

By agreeing to Terms of Use, you will have ability to search up to 290699 listings and access to richer information than found on REALTOR.ca through my website.

