
![]()
$569,000
Available - For Sale
Listing ID: X12167159
100 Wilkes Stre , Brantford, N3T 4W1, Brantford
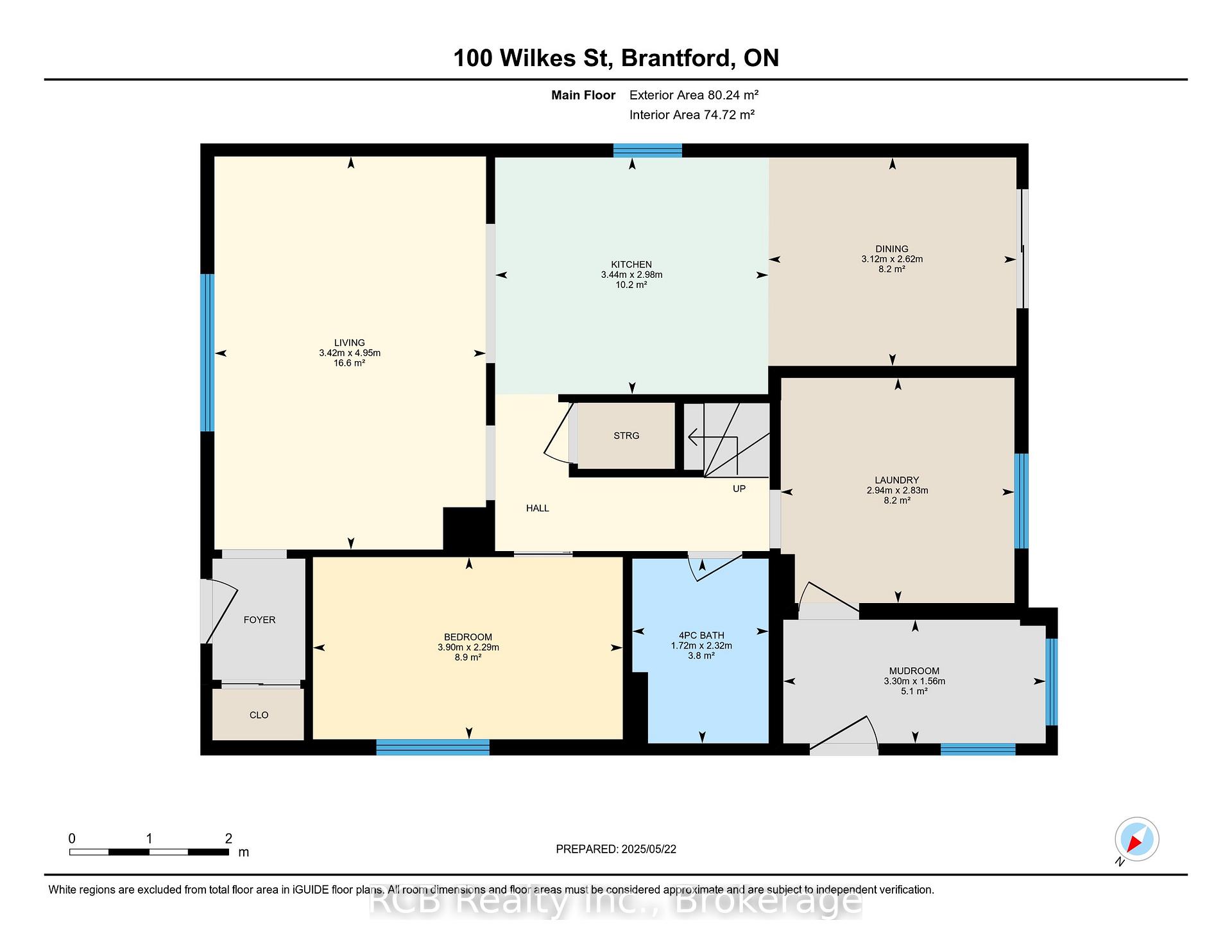
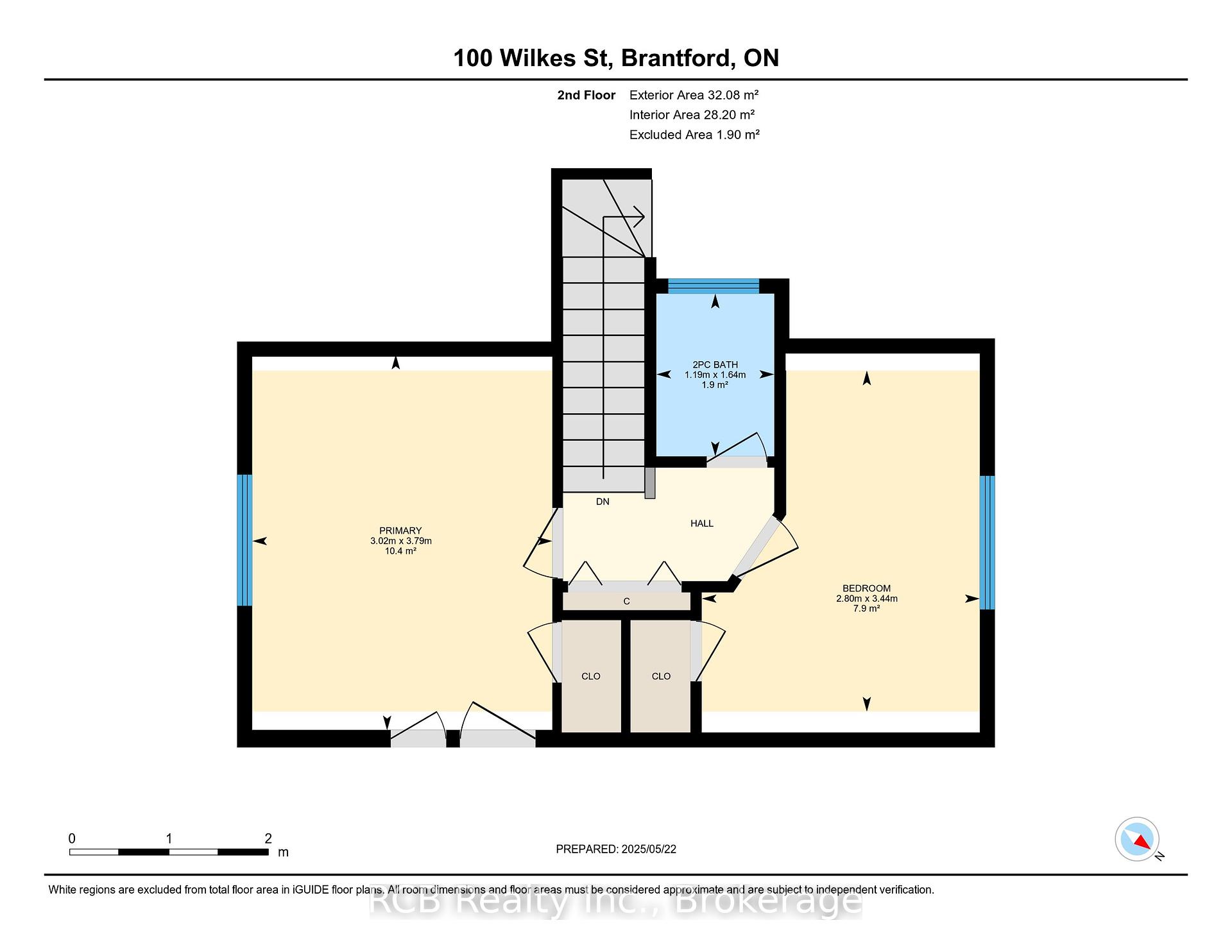
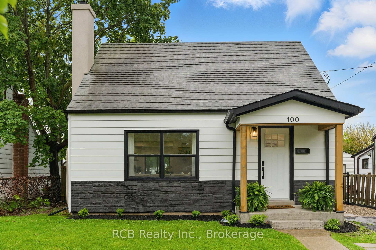
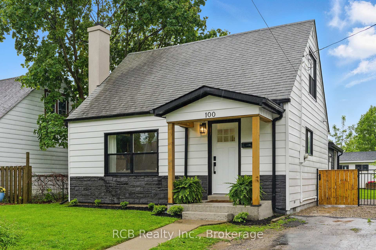
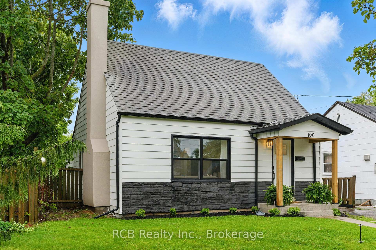
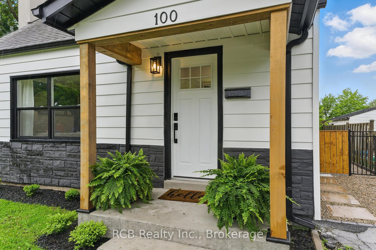
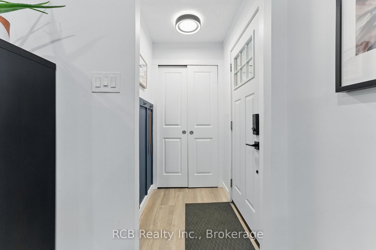
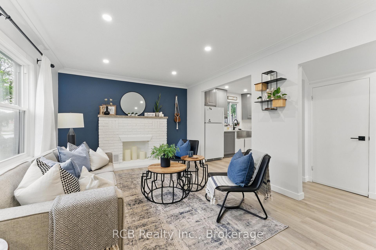
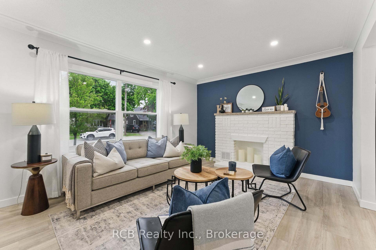
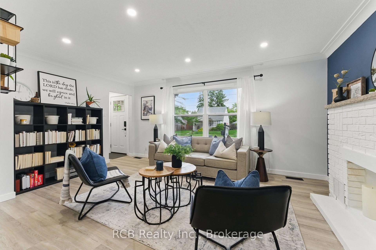
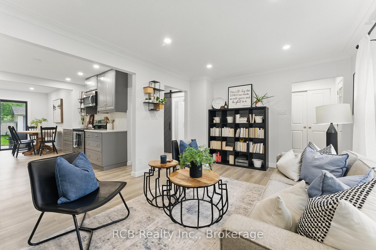
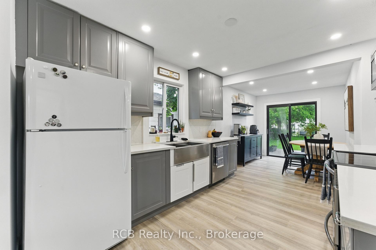
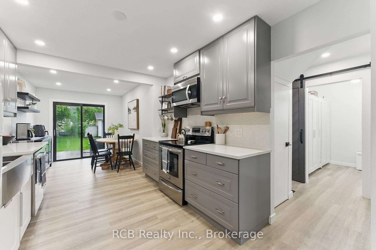
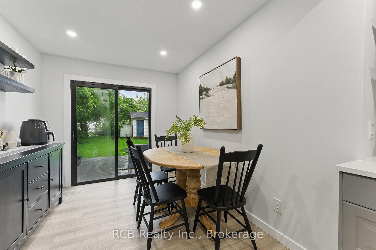
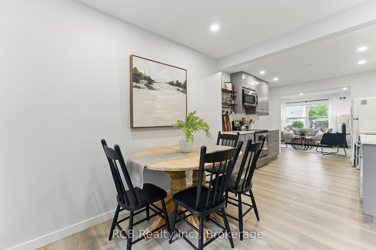
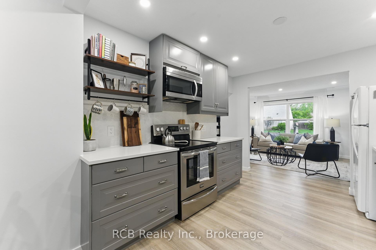
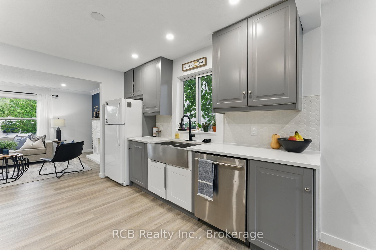
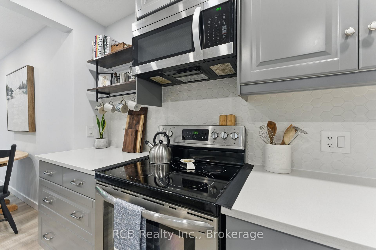
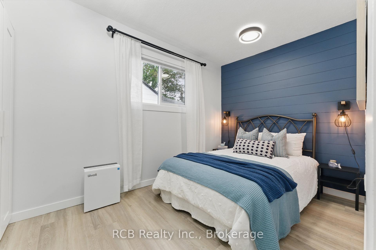
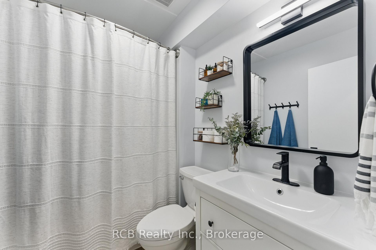

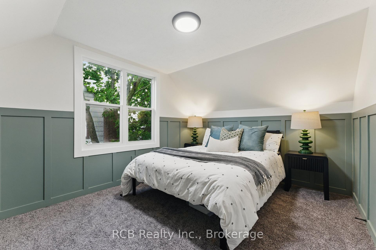
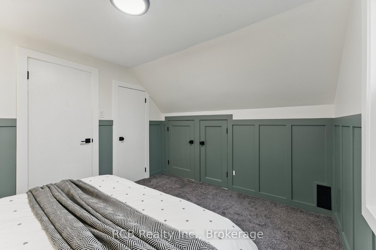
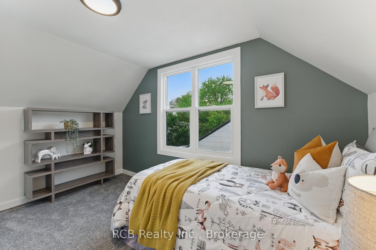
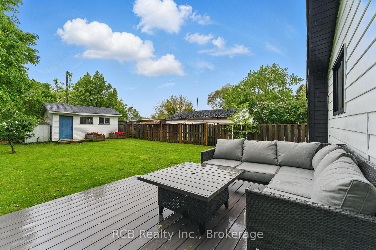
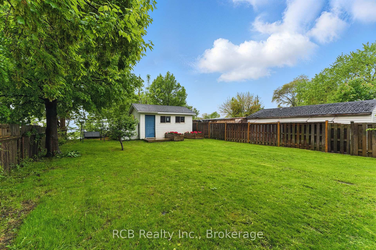
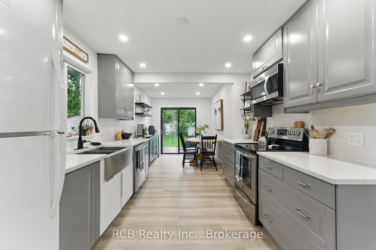

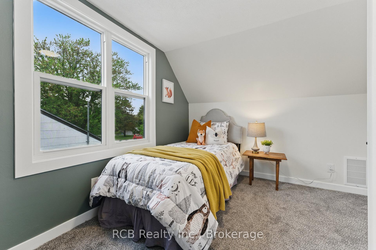
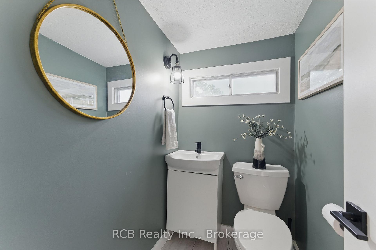
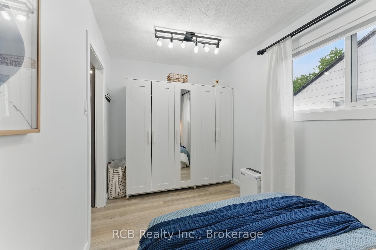
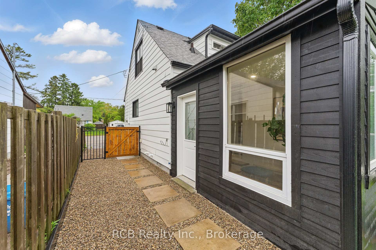
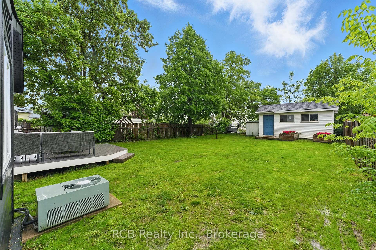
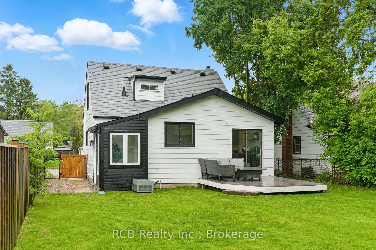
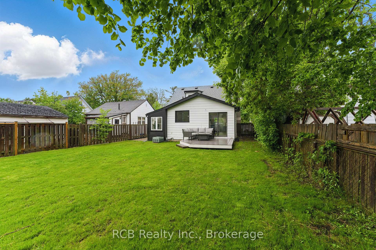
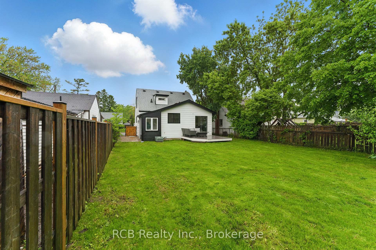
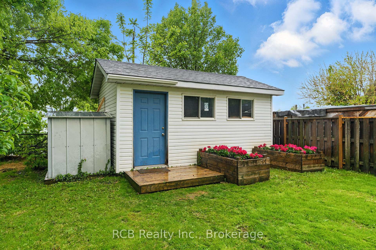
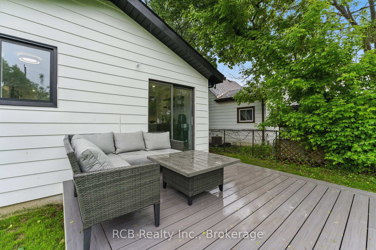
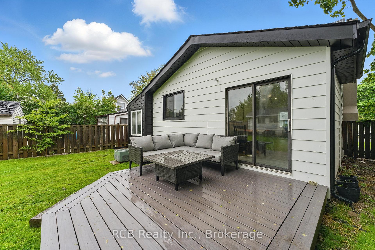







































| Welcome to this inviting 1.5-storey home offering the perfect blend of comfort and practicality. The main floor is thoughtfully designed for convenient everyday living, featuring a bright and spacious living room, a well-equipped kitchen, and a dedicated dining area perfect for family meals or entertaining guests. You'll also find a generous 4-piece bathroom, a cozy main-floor bedroom, and the added convenience of main-floor laundry. A functional mudroom provides the perfect transition space for busy households, keeping your home tidy and organized. Upstairs, you'll find two additional bedrooms and a convenient 2-piece bath, creating a private retreat for family or guests. Outside, enjoy a fully fenced backyard perfect for kids, pets, or weekend barbecues. A standout feature is the detached shed/shop, complete with hydro, offering endless possibilities for a workshop, studio, or extra storage. Located close to schools, parks, shopping, and transit, this home truly combines quiet suburban living with easy access to all amenities.Whether you're a first-time buyer, downsizer, or growing family, this well-laid-out home offers a flexible floor plan to suit a variety of needs. Don't miss this opportunity to own a home with both charm and practicality! |
| Price | $569,000 |
| Taxes: | $2593.00 |
| Assessment Year: | 2024 |
| Occupancy: | Owner |
| Address: | 100 Wilkes Stre , Brantford, N3T 4W1, Brantford |
| Acreage: | < .50 |
| Directions/Cross Streets: | Morrell Street |
| Rooms: | 10 |
| Bedrooms: | 3 |
| Bedrooms +: | 0 |
| Family Room: | F |
| Basement: | Partial Base |
| Level/Floor | Room | Length(ft) | Width(ft) | Descriptions | |
| Room 1 | Main | Foyer | 5.35 | 3.71 | |
| Room 2 | Main | Living Ro | 15.71 | 10.86 | |
| Room 3 | Main | Kitchen | 10.92 | 8.76 | |
| Room 4 | Main | Dining Ro | 9.87 | 8.33 | Walk-Out |
| Room 5 | Main | Bedroom | 12.23 | 7.28 | |
| Room 6 | Main | Bathroom | 7.22 | 5.35 | 2 Pc Bath |
| Room 7 | Main | Laundry | 9.22 | 7.45 | |
| Room 8 | Main | Mud Room | 10.53 | 4.85 | |
| Room 9 | Second | Bedroom | 12.14 | 8.86 | |
| Room 10 | Second | Bedroom | 11.94 | 11.94 | |
| Room 11 | Second | Bathroom | 5.05 | 3.61 | 2 Pc Bath |
| Washroom Type | No. of Pieces | Level |
| Washroom Type 1 | 4 | Main |
| Washroom Type 2 | 2 | Second |
| Washroom Type 3 | 0 | |
| Washroom Type 4 | 0 | |
| Washroom Type 5 | 0 |
| Total Area: | 0.00 |
| Property Type: | Detached |
| Style: | 1 1/2 Storey |
| Exterior: | Aluminum Siding, Brick |
| Garage Type: | None |
| Drive Parking Spaces: | 1 |
| Pool: | None |
| Approximatly Square Footage: | 1100-1500 |
| CAC Included: | N |
| Water Included: | N |
| Cabel TV Included: | N |
| Common Elements Included: | N |
| Heat Included: | N |
| Parking Included: | N |
| Condo Tax Included: | N |
| Building Insurance Included: | N |
| Fireplace/Stove: | N |
| Heat Type: | Forced Air |
| Central Air Conditioning: | Central Air |
| Central Vac: | N |
| Laundry Level: | Syste |
| Ensuite Laundry: | F |
| Elevator Lift: | False |
| Sewers: | Sewer |
$
%
Years
This calculator is for demonstration purposes only. Always consult a professional
financial advisor before making personal financial decisions.
| Although the information displayed is believed to be accurate, no warranties or representations are made of any kind. |
| RCB Realty Inc., Brokerage |
- Listing -1 of 0
|
|

Sachi Patel
Broker
Dir:
647-702-7117
Bus:
6477027117
| Virtual Tour | Book Showing | Email a Friend |
Jump To:
At a Glance:
| Type: | Freehold - Detached |
| Area: | Brantford |
| Municipality: | Brantford |
| Neighbourhood: | Dufferin Grove |
| Style: | 1 1/2 Storey |
| Lot Size: | x 125.00(Feet) |
| Approximate Age: | |
| Tax: | $2,593 |
| Maintenance Fee: | $0 |
| Beds: | 3 |
| Baths: | 2 |
| Garage: | 0 |
| Fireplace: | N |
| Air Conditioning: | |
| Pool: | None |
Locatin Map:
Payment Calculator:

Listing added to your favorite list
Looking for resale homes?

By agreeing to Terms of Use, you will have ability to search up to 290699 listings and access to richer information than found on REALTOR.ca through my website.

