
![]()
$839,900
Available - For Sale
Listing ID: X12169800
95 Lakeshore Road West , Port Colborne, L3K 2S2, Niagara
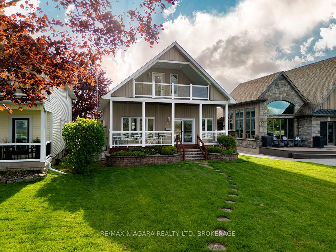
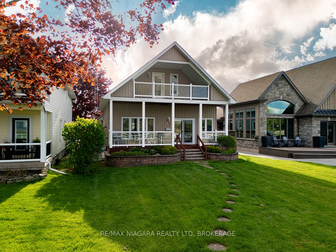
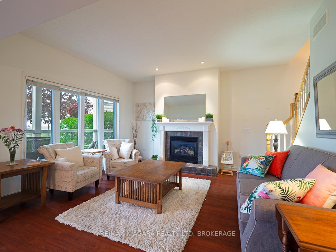
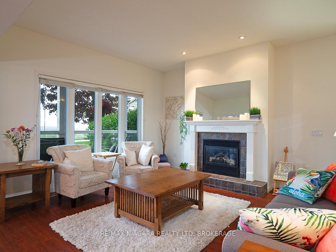
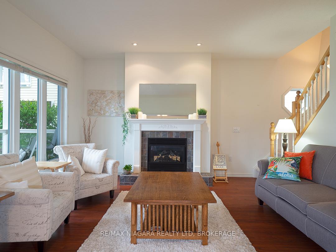
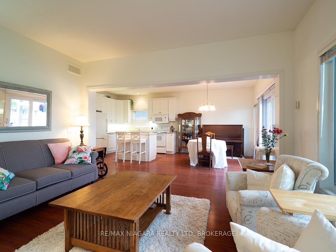
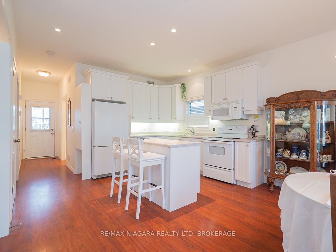
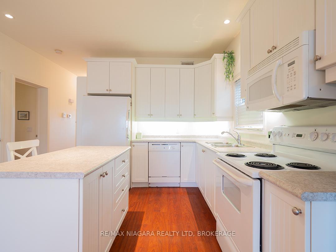
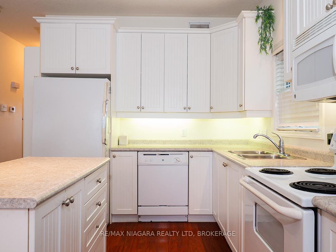
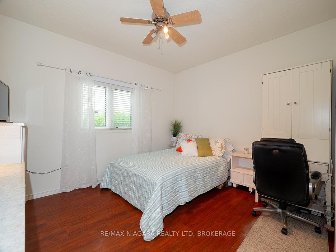
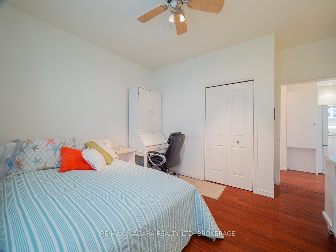
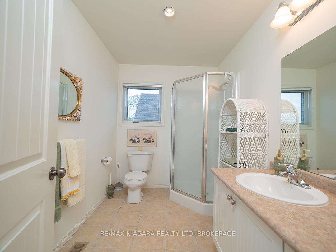
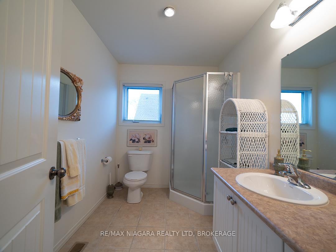
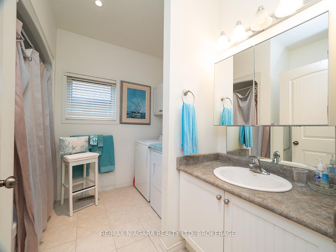
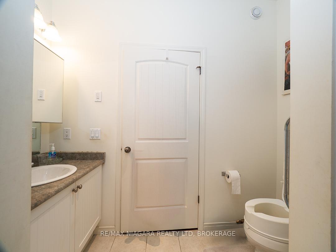
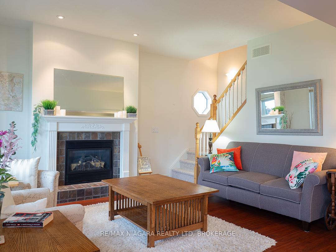
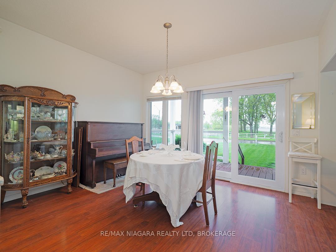
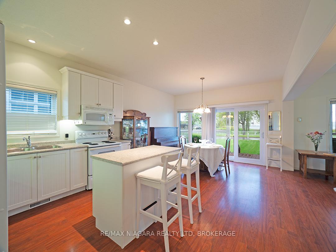
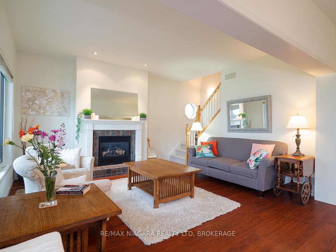

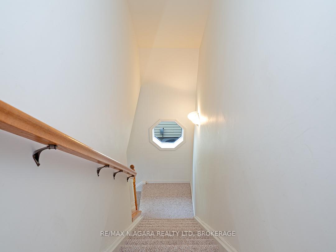

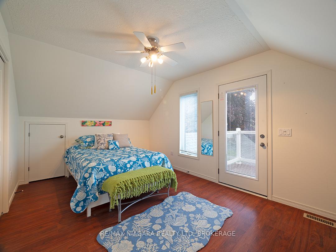
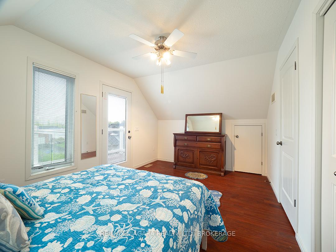
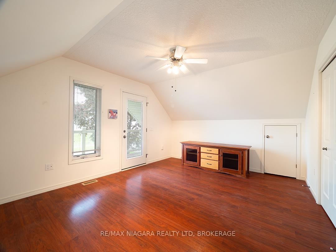
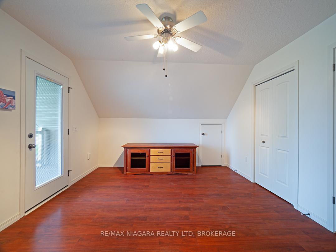
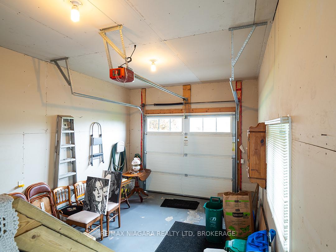
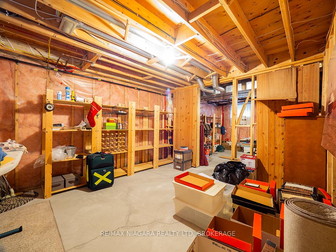
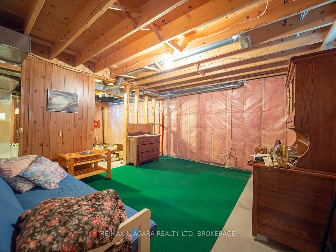
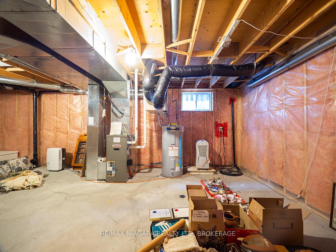
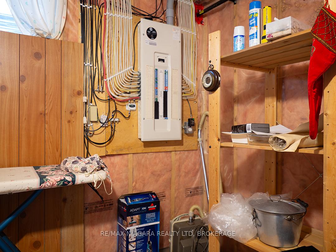
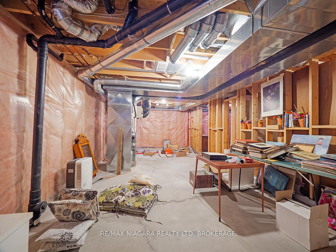
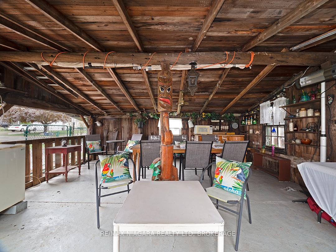
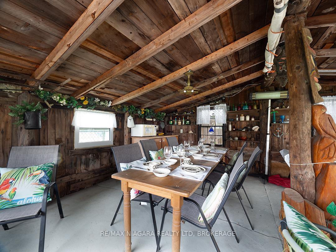
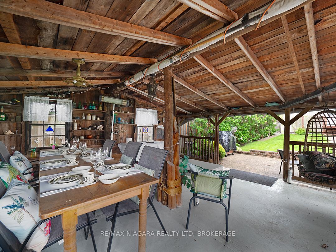
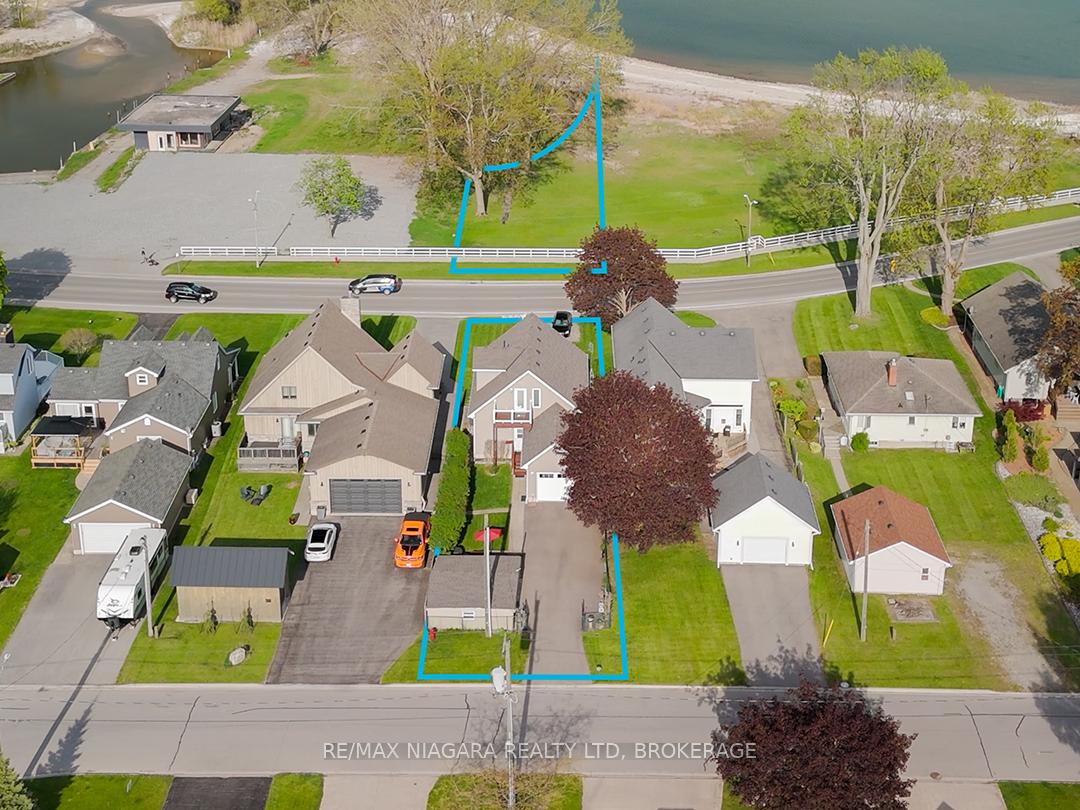
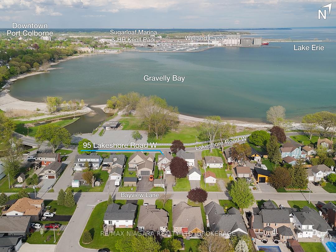
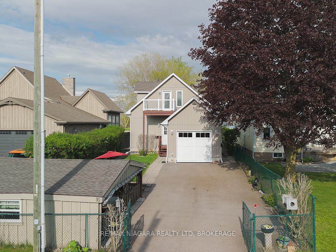
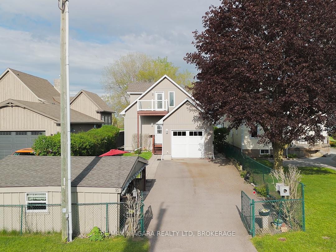
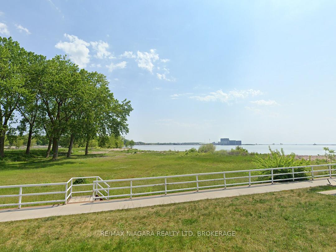
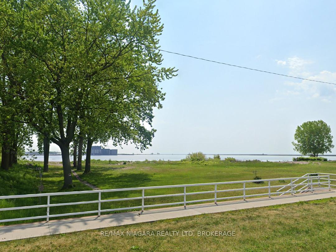
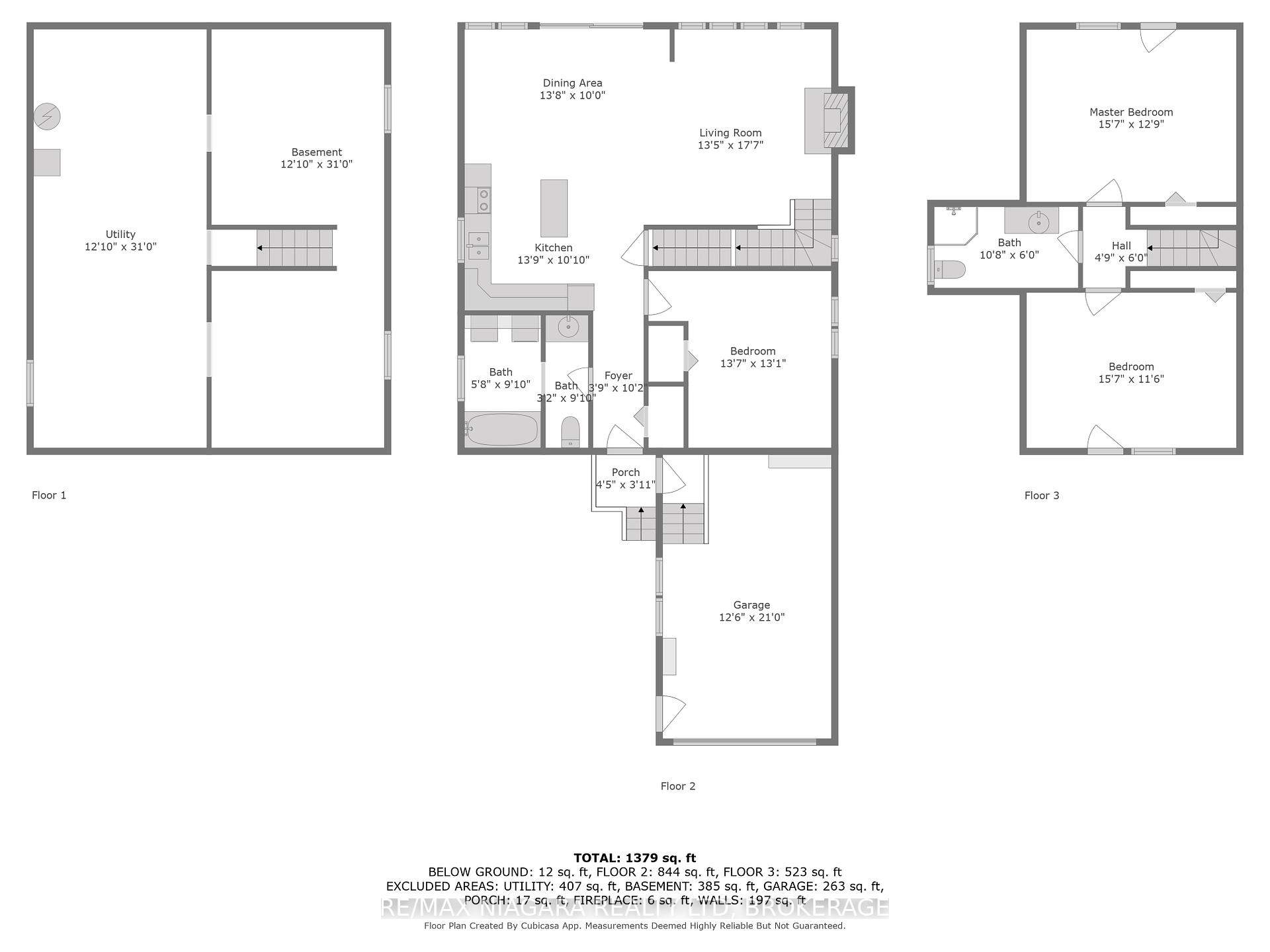
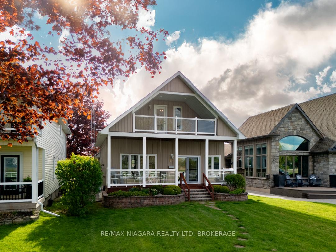











































| Watch Cruise Ships & Lakes cross Lake Erie from your living room! Enjoy lakefront living with wide-open views of the Gravelly Bay lighthouse, Sugarloaf Marina, and the steady stream of ships navigating the Welland Canal. Built in 2007, this 3-bedroom, 2-bath home offers 1,432 sq.ft of bright living space right along Port Colborne's waterfront promenade.Step inside to an open main floor with wood floors, a bright white kitchen with centre island, dining room and living room with a gas fireplace all designed to keep the focus on the view. Sliding doors open onto a covered porch that runs the full lakeside of the home. he main floor also features a convenient primary bedroom, a full 4-piece bathroom, and laundry. Upstairs, two more bedrooms share a 3-piece bath with corner shower. One opens onto a second-floor balcony facing the lake, while the other has its own west-facing balcony-perfect for sunset watching.A full basement is ready for your finishing touches and includes a rough-in for a third bathroom. Out back, off Bayview Lane, is an attached single garage. Plus an original garage has been converted into a cabana-great for summer BBQs and family meals. Bonus: a separate lakefront parcel across the road offers direct access to the shoreline. You're just steps from the marina, Port Colborne's historic canal district, shopping, restaurants, parks, and all the amenities this vibrant lakeside community has to offer. Immediate possession available. |
| Price | $839,900 |
| Taxes: | $7440.00 |
| Assessment Year: | 2024 |
| Occupancy: | Owner |
| Address: | 95 Lakeshore Road West , Port Colborne, L3K 2S2, Niagara |
| Directions/Cross Streets: | Bayview Lane |
| Rooms: | 6 |
| Bedrooms: | 3 |
| Bedrooms +: | 0 |
| Family Room: | F |
| Basement: | Full, Unfinished |
| Level/Floor | Room | Length(ft) | Width(ft) | Descriptions | |
| Room 1 | Main | Living Ro | 13.42 | 17.58 | Gas Fireplace, W/O To Porch, Open Concept |
| Room 2 | Main | Kitchen | 13.74 | 10.82 | Centre Island, Open Concept |
| Room 3 | Main | Dining Ro | 13.64 | 10 | Open Concept, W/O To Porch |
| Room 4 | Main | Primary B | 13.58 | 13.12 | |
| Room 5 | Main | Laundry | 5.64 | 9.84 | |
| Room 6 | Second | Bedroom 2 | 15.58 | 12.76 | |
| Room 7 | Second | Bedroom 3 | 15.58 | 11.48 | |
| Room 8 | Basement | Utility R | 31 | 12.79 | |
| Room 9 | Basement | Other | 31 | 12.79 |
| Washroom Type | No. of Pieces | Level |
| Washroom Type 1 | 4 | Main |
| Washroom Type 2 | 3 | Second |
| Washroom Type 3 | 0 | |
| Washroom Type 4 | 0 | |
| Washroom Type 5 | 0 |
| Total Area: | 0.00 |
| Approximatly Age: | 16-30 |
| Property Type: | Detached |
| Style: | 1 1/2 Storey |
| Exterior: | Vinyl Siding |
| Garage Type: | Attached |
| (Parking/)Drive: | Private |
| Drive Parking Spaces: | 2 |
| Park #1 | |
| Parking Type: | Private |
| Park #2 | |
| Parking Type: | Private |
| Pool: | None |
| Other Structures: | Garden Shed, G |
| Approximatly Age: | 16-30 |
| Approximatly Square Footage: | 1100-1500 |
| Property Features: | Beach, Lake Access |
| CAC Included: | N |
| Water Included: | N |
| Cabel TV Included: | N |
| Common Elements Included: | N |
| Heat Included: | N |
| Parking Included: | N |
| Condo Tax Included: | N |
| Building Insurance Included: | N |
| Fireplace/Stove: | Y |
| Heat Type: | Forced Air |
| Central Air Conditioning: | Central Air |
| Central Vac: | N |
| Laundry Level: | Syste |
| Ensuite Laundry: | F |
| Sewers: | Sewer |
$
%
Years
This calculator is for demonstration purposes only. Always consult a professional
financial advisor before making personal financial decisions.
| Although the information displayed is believed to be accurate, no warranties or representations are made of any kind. |
| RE/MAX NIAGARA REALTY LTD, BROKERAGE |
- Listing -1 of 0
|
|

Sachi Patel
Broker
Dir:
647-702-7117
Bus:
6477027117
| Virtual Tour | Book Showing | Email a Friend |
Jump To:
At a Glance:
| Type: | Freehold - Detached |
| Area: | Niagara |
| Municipality: | Port Colborne |
| Neighbourhood: | 878 - Sugarloaf |
| Style: | 1 1/2 Storey |
| Lot Size: | x 175.00(Feet) |
| Approximate Age: | 16-30 |
| Tax: | $7,440 |
| Maintenance Fee: | $0 |
| Beds: | 3 |
| Baths: | 2 |
| Garage: | 0 |
| Fireplace: | Y |
| Air Conditioning: | |
| Pool: | None |
Locatin Map:
Payment Calculator:

Listing added to your favorite list
Looking for resale homes?

By agreeing to Terms of Use, you will have ability to search up to 290699 listings and access to richer information than found on REALTOR.ca through my website.

