
![]()
$749,000
Available - For Sale
Listing ID: X12147526
3 Maitland Stre , Blandford-Blenheim, N0J 1G0, Oxford
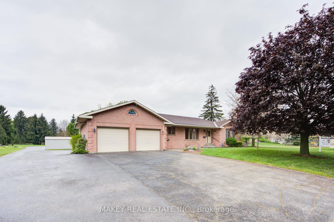
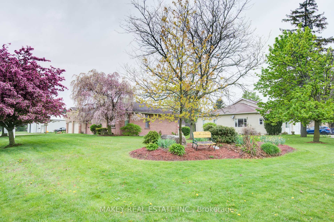
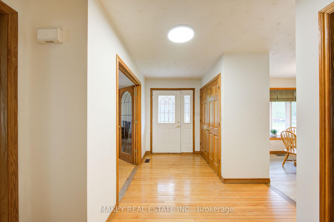
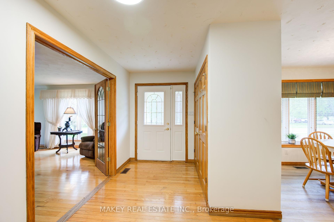
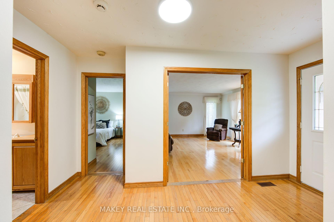

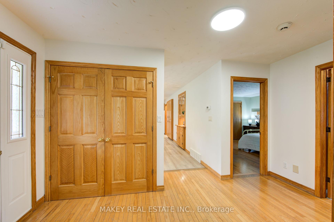
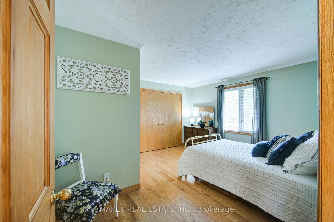
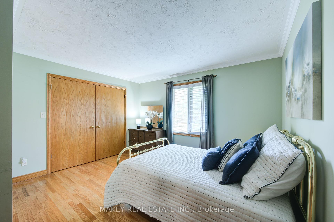
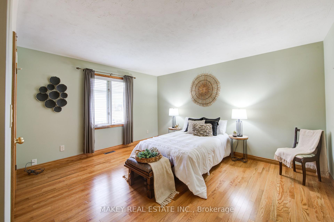
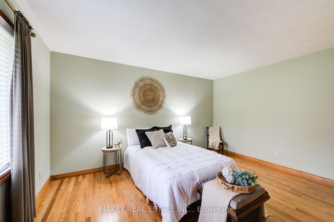
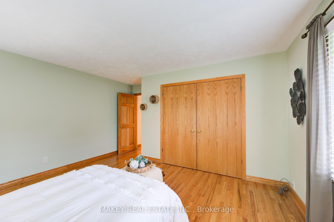
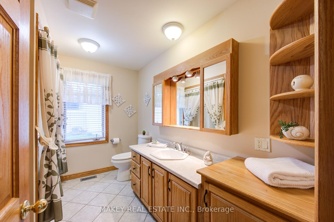
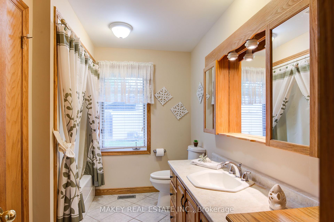

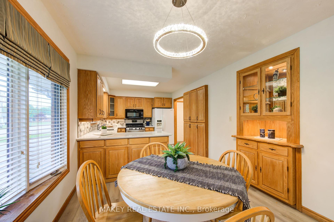
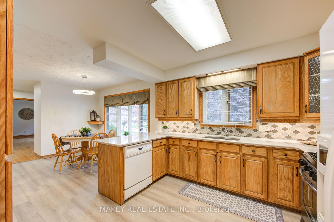
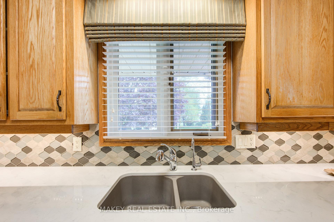

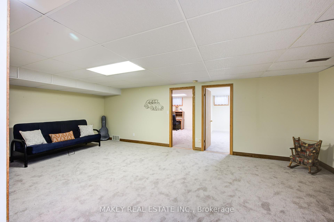
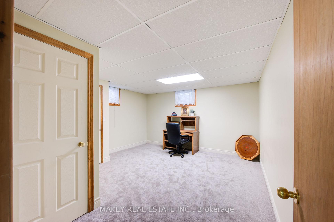
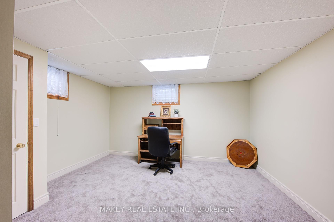
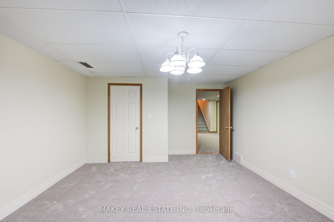
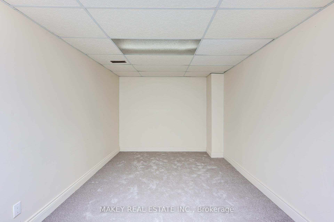
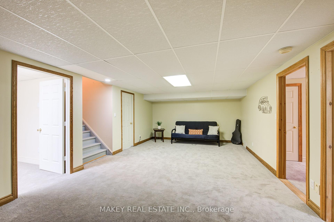
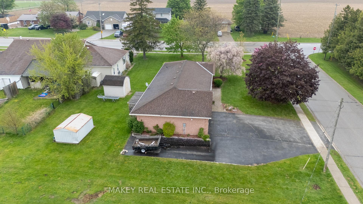
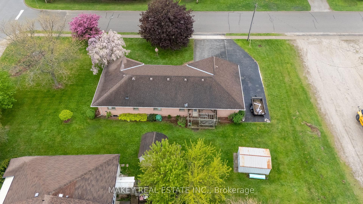
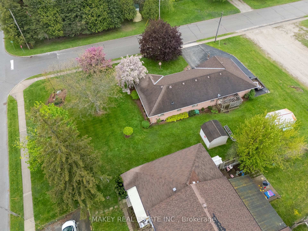
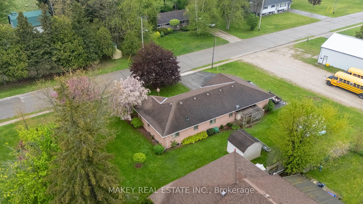
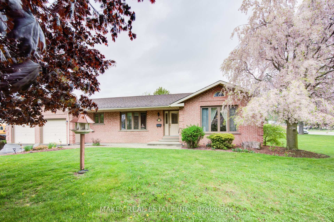
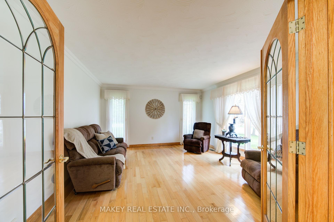
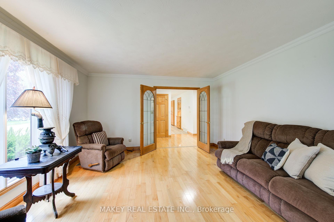

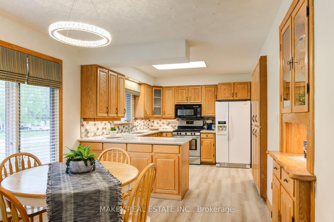
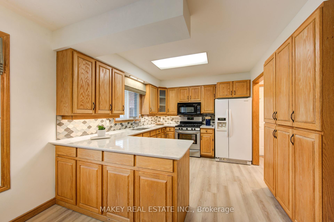
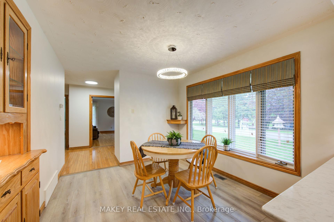
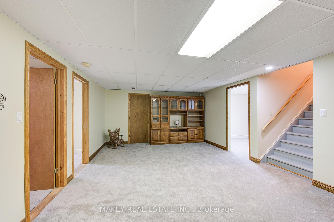
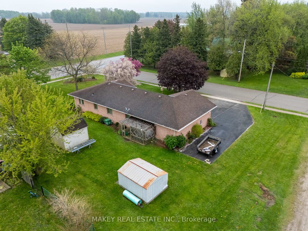
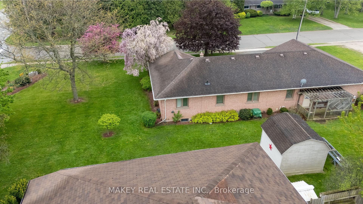
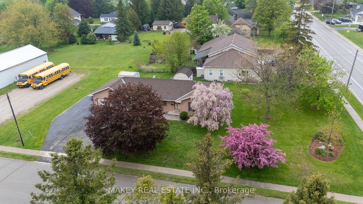
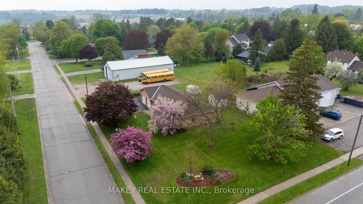
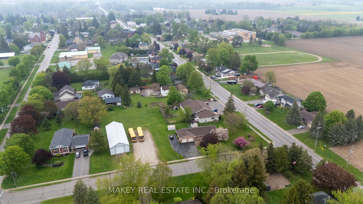
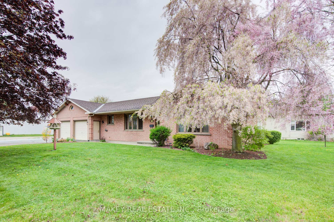
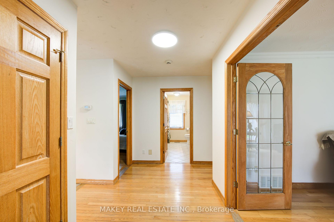
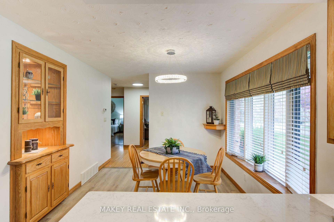
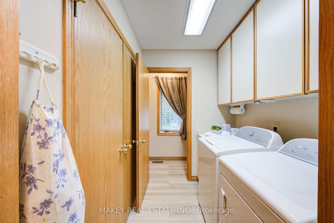
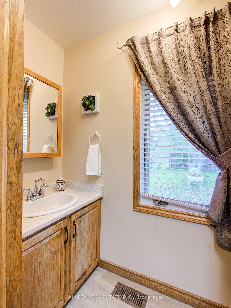
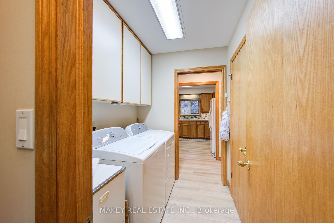
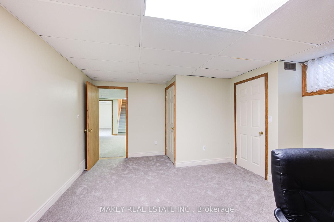
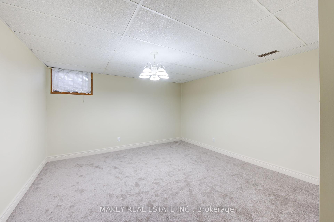


















































| Nestled in the peaceful Village of Drumbo, 3 Maitland Street offers a unique opportunity for homeowners seeking comfort, versatility, and community charm. This one-third-acre property features a spacious four-bedroom, two-bathroom home with zoning that allows both residential and commercial use, ideal for living and working alike. The main floor welcomes you into a warm, inviting space with a large, light-filled living room, elegant French doors, and gleaming hardwood floors perfect for family gatherings or entertaining. Adjacent is a spacious kitchen with ample counter and cabinet space, ideal for culinary enthusiasts. The dining room, with its bay window overlooking the front yard, provides a scenic spot for meals with loved ones. Designed for practicality, the home includes two large bedrooms with generous closets, a laundry area, a two-piece bathroom, and a four-piece bathroom. Additional versatile spaces include two more bedrooms, a utility/storage room, a leisure area, and a cozy den. The double-car garage features a heated workshop, perfect for hobbies or handyman projects. Living in Dumbo means embracing a lifestyle rooted in community and tranquility. The neighborhood park offers playgrounds, green spaces, splash pads, and ball diamonds great for outdoor activities and social events. Conveniently close to cities like Brantford, Woodstock, and Waterloo Region, residents enjoy easy access to urban amenities while maintaining the peaceful village atmosphere. 3 Maitland Street embodies comfortable, versatile living in a picturesque setting. Whether starting a family, working remotely, or seeking a peaceful retreat, this property has something for everyone. Don't miss the chance to make this inspiring home your own your dream lifestyle may be waiting in Drumbo. |
| Price | $749,000 |
| Taxes: | $3595.00 |
| Assessment Year: | 2025 |
| Occupancy: | Vacant |
| Address: | 3 Maitland Stre , Blandford-Blenheim, N0J 1G0, Oxford |
| Directions/Cross Streets: | Wilmot Street S & Maitland Street |
| Rooms: | 9 |
| Rooms +: | 5 |
| Bedrooms: | 2 |
| Bedrooms +: | 2 |
| Family Room: | F |
| Basement: | Finished |
| Level/Floor | Room | Length(ft) | Width(ft) | Descriptions | |
| Room 1 | Main | Living Ro | 16.07 | 13.84 | |
| Room 2 | Main | Foyer | 13.74 | 8 | |
| Room 3 | Main | Dining Ro | 12.17 | 9.91 | Bay Window |
| Room 4 | Main | Kitchen | 12 | 9.91 | |
| Room 5 | Main | Bedroom | 14.4 | 14.24 | |
| Room 6 | Main | Bedroom 2 | 14.24 | 12.99 | |
| Room 7 | Main | Bathroom | 10.4 | 7.84 | 4 Pc Bath |
| Room 8 | Main | Laundry | 6.82 | 5.67 | |
| Room 9 | Main | Bathroom | 8 | 2.98 | 2 Pc Bath |
| Room 10 | Basement | Bedroom 3 | 15.09 | 14.01 | |
| Room 11 | Basement | Bedroom 4 | 15.09 | 13.15 | |
| Room 12 | Basement | Recreatio | 23.32 | 14.4 | |
| Room 13 | Basement | Den | 16.07 | 9.41 | |
| Room 14 | Basement | Utility R | 16.01 | 14.92 |
| Washroom Type | No. of Pieces | Level |
| Washroom Type 1 | 4 | Main |
| Washroom Type 2 | 2 | Main |
| Washroom Type 3 | 0 | |
| Washroom Type 4 | 0 | |
| Washroom Type 5 | 0 |
| Total Area: | 0.00 |
| Approximatly Age: | 31-50 |
| Property Type: | Detached |
| Style: | Bungalow |
| Exterior: | Brick |
| Garage Type: | Attached |
| (Parking/)Drive: | Private Tr |
| Drive Parking Spaces: | 6 |
| Park #1 | |
| Parking Type: | Private Tr |
| Park #2 | |
| Parking Type: | Private Tr |
| Pool: | None |
| Other Structures: | Shed |
| Approximatly Age: | 31-50 |
| Approximatly Square Footage: | 1100-1500 |
| Property Features: | Park, School |
| CAC Included: | N |
| Water Included: | N |
| Cabel TV Included: | N |
| Common Elements Included: | N |
| Heat Included: | N |
| Parking Included: | N |
| Condo Tax Included: | N |
| Building Insurance Included: | N |
| Fireplace/Stove: | N |
| Heat Type: | Forced Air |
| Central Air Conditioning: | Central Air |
| Central Vac: | N |
| Laundry Level: | Syste |
| Ensuite Laundry: | F |
| Sewers: | Sewer |
$
%
Years
This calculator is for demonstration purposes only. Always consult a professional
financial advisor before making personal financial decisions.
| Although the information displayed is believed to be accurate, no warranties or representations are made of any kind. |
| MAKEY REAL ESTATE INC. |
- Listing -1 of 0
|
|

Sachi Patel
Broker
Dir:
647-702-7117
Bus:
6477027117
| Virtual Tour | Book Showing | Email a Friend |
Jump To:
At a Glance:
| Type: | Freehold - Detached |
| Area: | Oxford |
| Municipality: | Blandford-Blenheim |
| Neighbourhood: | Drumbo |
| Style: | Bungalow |
| Lot Size: | x 98.80(Feet) |
| Approximate Age: | 31-50 |
| Tax: | $3,595 |
| Maintenance Fee: | $0 |
| Beds: | 2+2 |
| Baths: | 2 |
| Garage: | 0 |
| Fireplace: | N |
| Air Conditioning: | |
| Pool: | None |
Locatin Map:
Payment Calculator:

Listing added to your favorite list
Looking for resale homes?

By agreeing to Terms of Use, you will have ability to search up to 294615 listings and access to richer information than found on REALTOR.ca through my website.

