
![]()
$929,000
Available - For Sale
Listing ID: W12168065
84 Worthington Aven , Brampton, L7A 1N9, Peel
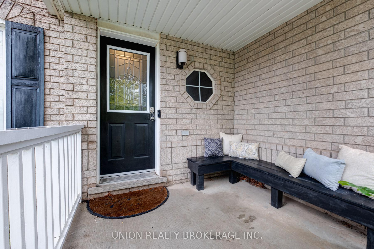
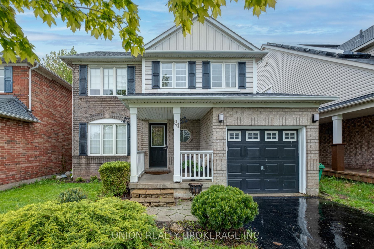
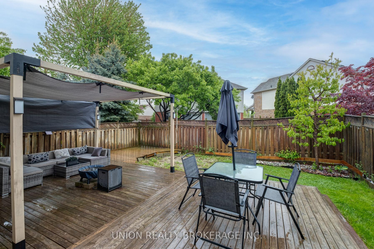
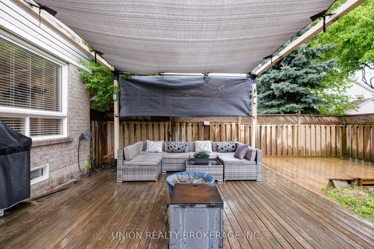
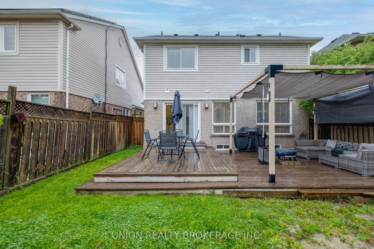
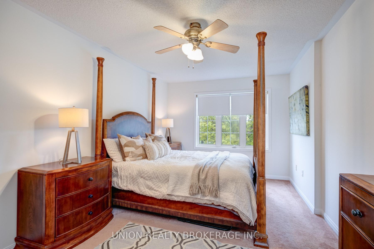

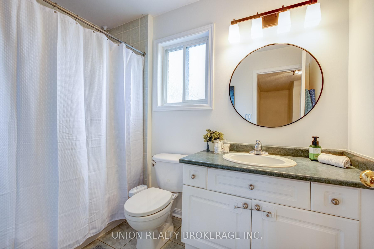
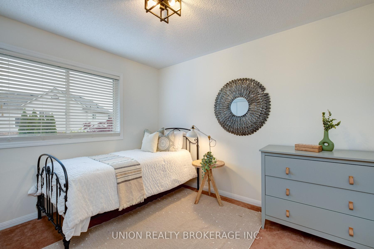
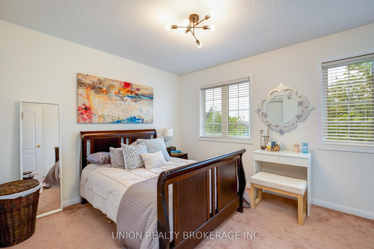
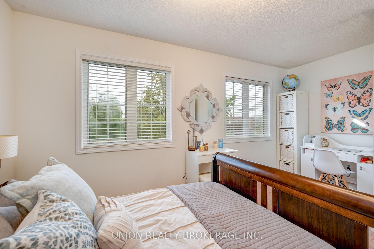
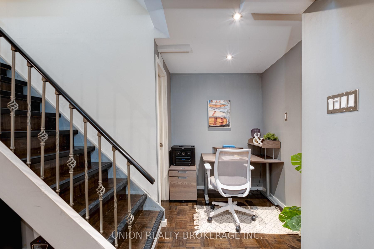
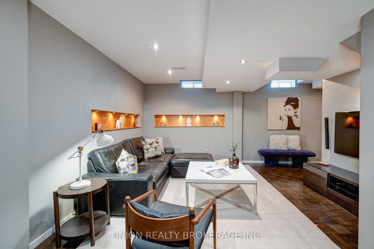
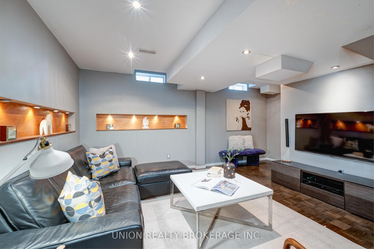
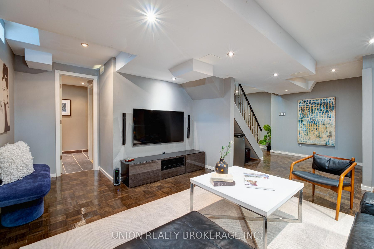
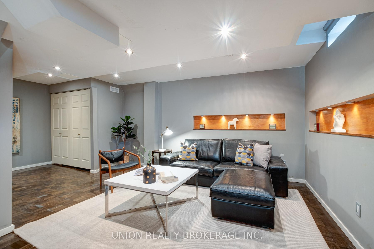
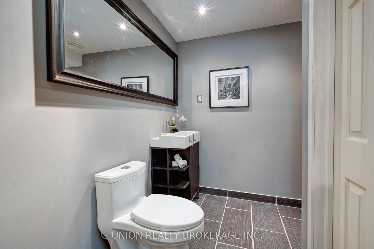
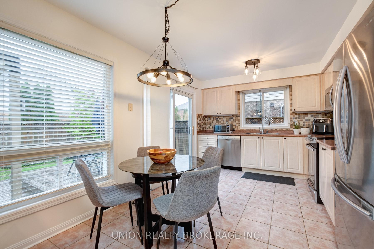
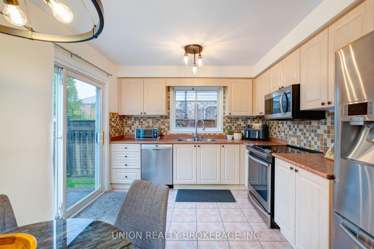
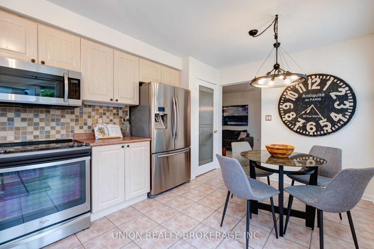
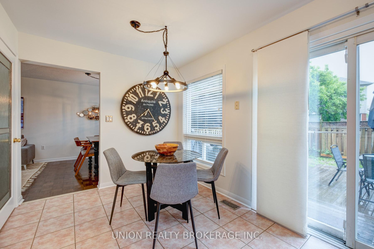
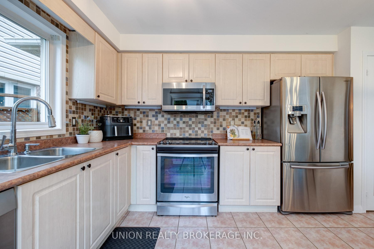
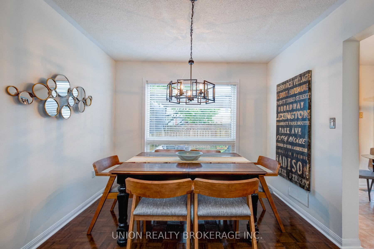
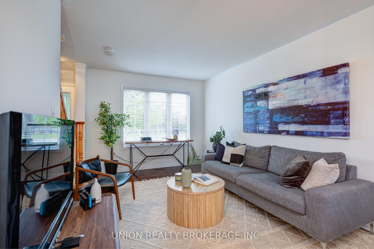
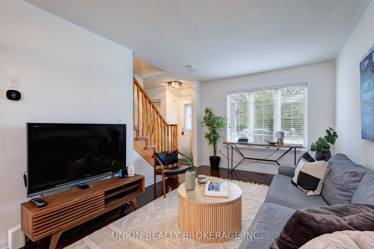
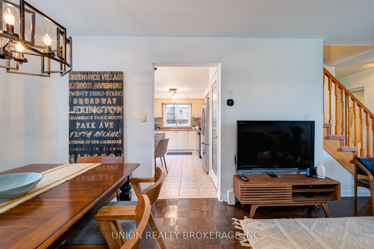
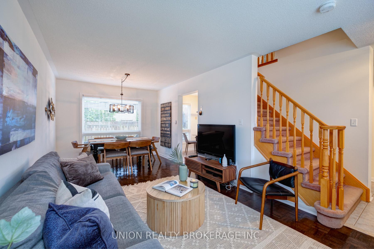
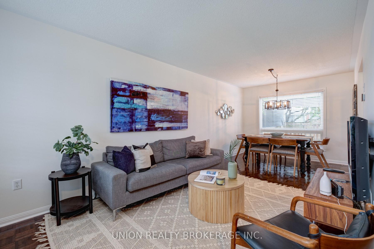
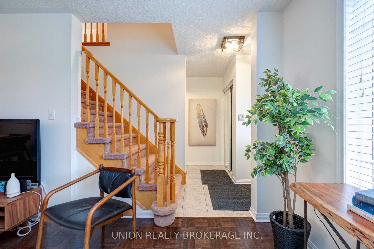
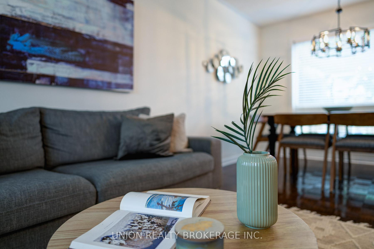
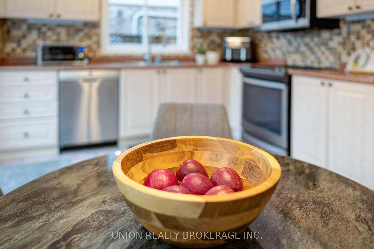
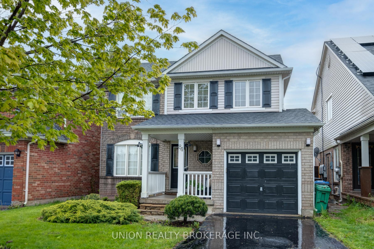
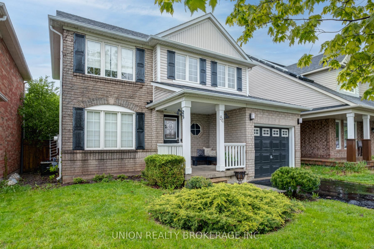
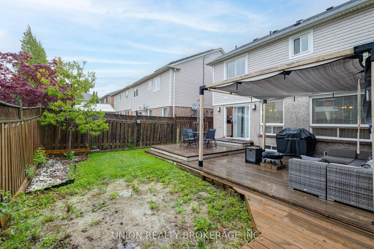

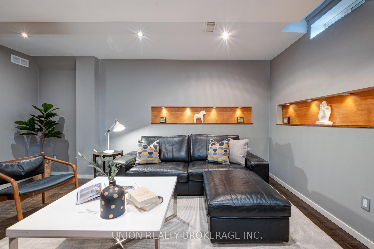
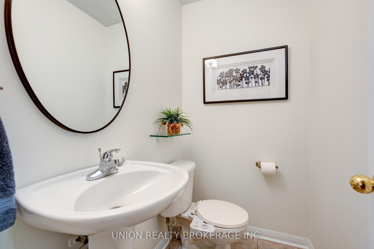
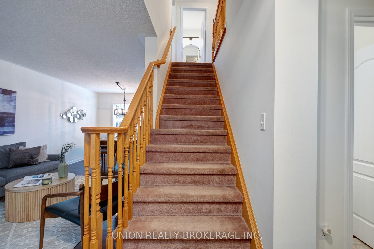
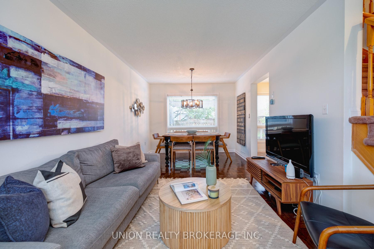







































| Charming Detached Home on a Spacious 36-Foot Wide Lot in a Prime Family-Friendly Neighbourhood! Located just a 5-minute stroll to local shops, restaurants, everyday conveniences, and the GO Station, this home offers the perfect blend of comfort and convenience. Directly across from Worthington Park equipped with a playground and skating rink, and Worthington Public School, your children can easily walk home for lunch and your home will quickly become the go-to spot for after-school fun. Enjoy peaceful mornings on the lovely front porch, and entertain with ease in the open-concept living and dining area including eat-in kitchen and main floor powder room. Featuring three generously sized bedrooms, a four-piece family bathroom and a fully finished basement with a two-piece bathroom, perfect for a family rec room, home office, or guest suite. The large rear deck is perfect for summer BBQs, with a grassy lawn area for kids to play, pets or a project for the garden lover. This is the ideal setting to grow, gather, and make lasting memories. |
| Price | $929,000 |
| Taxes: | $4582.00 |
| Occupancy: | Owner |
| Address: | 84 Worthington Aven , Brampton, L7A 1N9, Peel |
| Directions/Cross Streets: | Worthington Ave and Bovaird Dr W |
| Rooms: | 7 |
| Rooms +: | 2 |
| Bedrooms: | 3 |
| Bedrooms +: | 0 |
| Family Room: | F |
| Basement: | Finished, Full |
| Level/Floor | Room | Length(ft) | Width(ft) | Descriptions | |
| Room 1 | Main | Foyer | 5.94 | 8.04 | Ceramic Floor, Double Closet, 2 Pc Bath |
| Room 2 | Main | Living Ro | 13.02 | 10 | Hardwood Floor, Open Concept, Large Window |
| Room 3 | Main | Dining Ro | 9.12 | 10 | Hardwood Floor, Open Concept, Large Window |
| Room 4 | Main | Kitchen | 10.43 | 15.28 | Eat-in Kitchen, Stainless Steel Appl, W/O To Yard |
| Room 5 | Second | Primary B | 16.83 | 10.36 | Large Window, Walk-In Closet(s) |
| Room 6 | Second | Bedroom 2 | 11.15 | 9.58 | Overlooks Backyard |
| Room 7 | Second | Bedroom 3 | 10.27 | 15.68 | Large Window, Large Closet |
| Room 8 | Basement | Recreatio | 21.52 | 13.38 | Finished, 2 Pc Bath, Pot Lights |
| Room 9 | Basement | Office | 5.97 | 7.64 | Pot Lights, Walk-In Closet(s) |
| Washroom Type | No. of Pieces | Level |
| Washroom Type 1 | 2 | Main |
| Washroom Type 2 | 4 | Second |
| Washroom Type 3 | 2 | Basement |
| Washroom Type 4 | 0 | |
| Washroom Type 5 | 0 |
| Total Area: | 0.00 |
| Property Type: | Detached |
| Style: | 2-Storey |
| Exterior: | Vinyl Siding, Brick |
| Garage Type: | Attached |
| (Parking/)Drive: | Private |
| Drive Parking Spaces: | 1 |
| Park #1 | |
| Parking Type: | Private |
| Park #2 | |
| Parking Type: | Private |
| Pool: | None |
| Approximatly Square Footage: | 1100-1500 |
| Property Features: | Park, School |
| CAC Included: | N |
| Water Included: | N |
| Cabel TV Included: | N |
| Common Elements Included: | N |
| Heat Included: | N |
| Parking Included: | N |
| Condo Tax Included: | N |
| Building Insurance Included: | N |
| Fireplace/Stove: | N |
| Heat Type: | Forced Air |
| Central Air Conditioning: | Central Air |
| Central Vac: | N |
| Laundry Level: | Syste |
| Ensuite Laundry: | F |
| Sewers: | Sewer |
$
%
Years
This calculator is for demonstration purposes only. Always consult a professional
financial advisor before making personal financial decisions.
| Although the information displayed is believed to be accurate, no warranties or representations are made of any kind. |
| UNION REALTY BROKERAGE INC. |
- Listing -1 of 0
|
|

Sachi Patel
Broker
Dir:
647-702-7117
Bus:
6477027117
| Virtual Tour | Book Showing | Email a Friend |
Jump To:
At a Glance:
| Type: | Freehold - Detached |
| Area: | Peel |
| Municipality: | Brampton |
| Neighbourhood: | Fletcher's Meadow |
| Style: | 2-Storey |
| Lot Size: | x 80.38(Feet) |
| Approximate Age: | |
| Tax: | $4,582 |
| Maintenance Fee: | $0 |
| Beds: | 3 |
| Baths: | 3 |
| Garage: | 0 |
| Fireplace: | N |
| Air Conditioning: | |
| Pool: | None |
Locatin Map:
Payment Calculator:

Listing added to your favorite list
Looking for resale homes?

By agreeing to Terms of Use, you will have ability to search up to 290699 listings and access to richer information than found on REALTOR.ca through my website.

