
![]()
$848,800
Available - For Sale
Listing ID: W12171384
65 Belmont Driv , Brampton, L6T 2K5, Peel
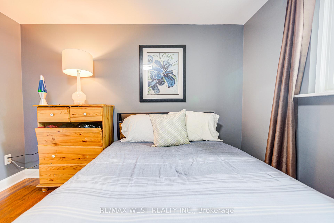
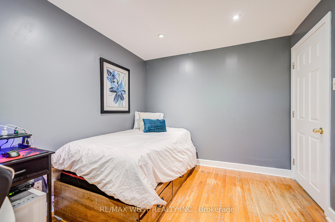
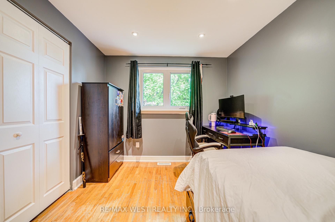
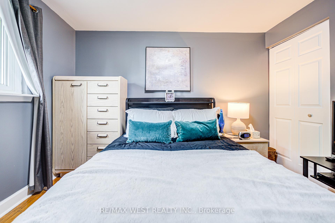
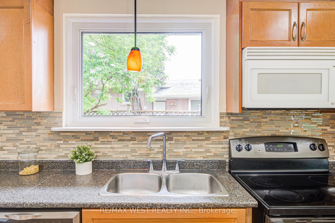
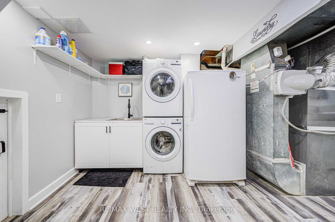
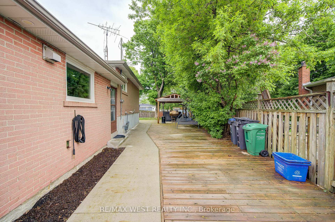
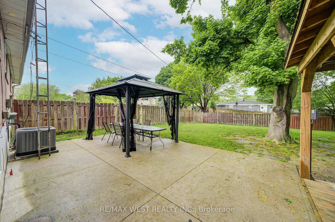
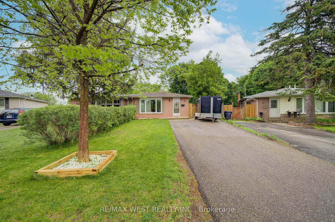

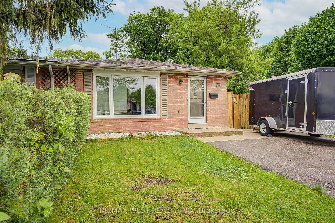
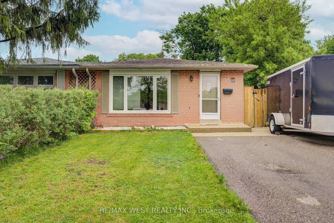
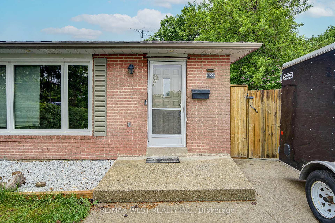
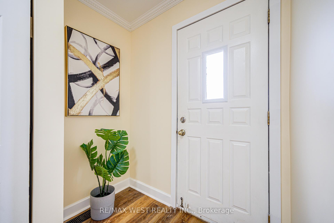
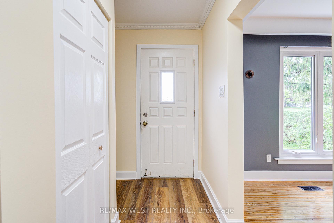
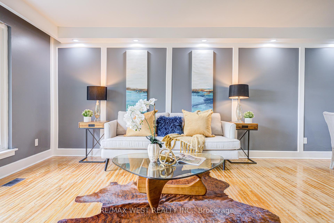
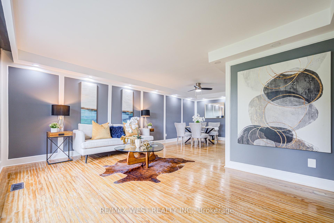
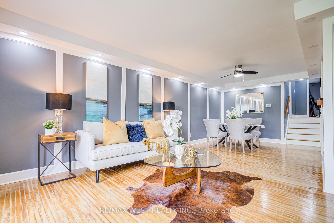
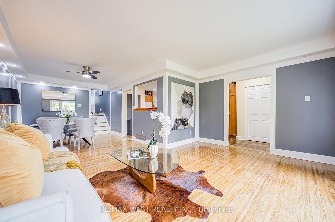
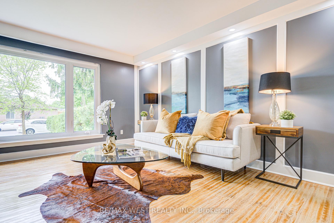
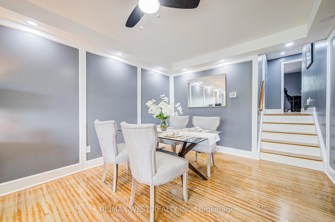
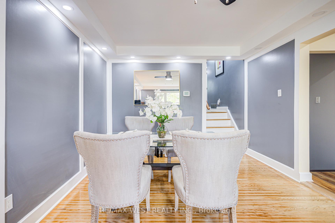
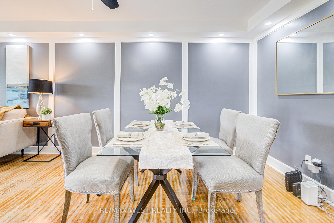
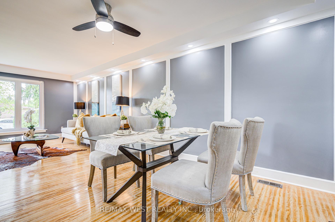
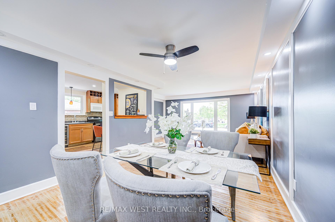
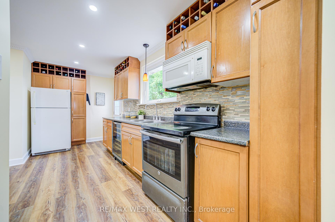
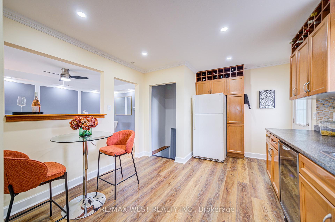

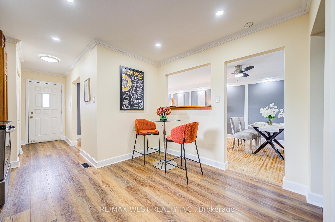
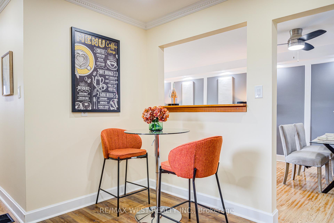
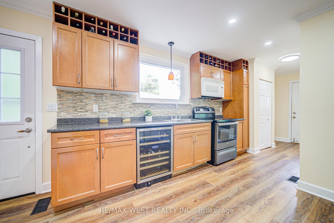
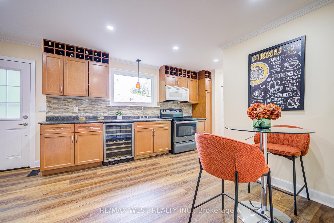
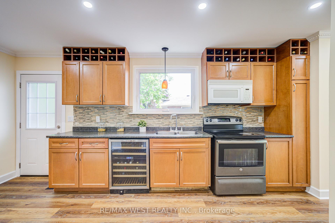
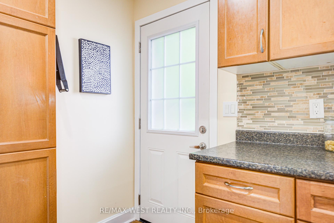
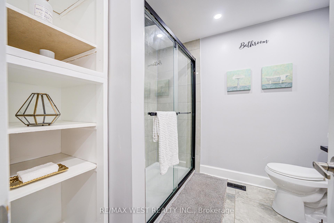
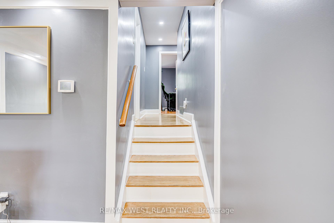
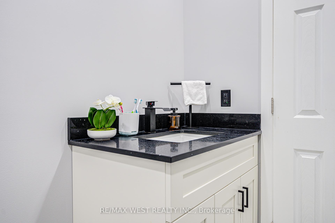
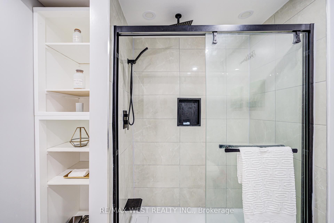
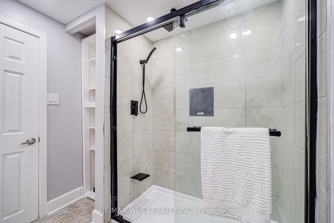
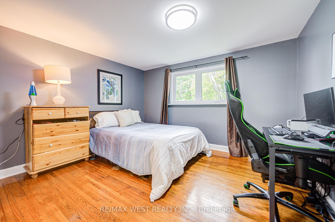
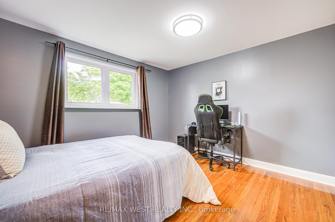
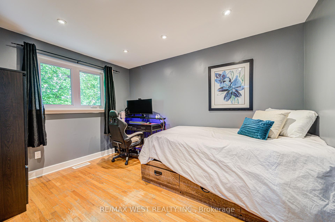
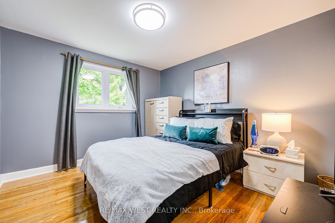
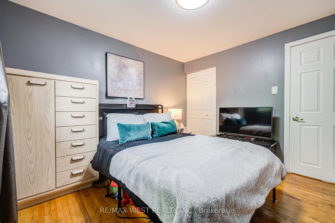
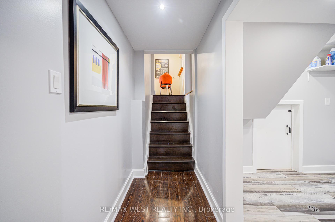
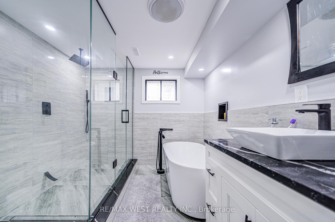
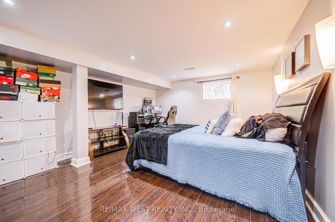
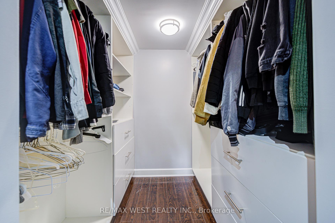
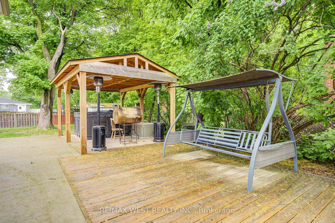
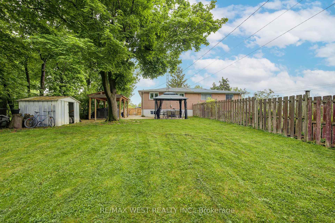


















































| Welcome to your new home for those who seek elevated living in the heart of the city. With a perfect blend of architectural innovation, great finishes, and thoughtful amenities, 65 Belmont Dr redefines what it means to live in affordable style. Key Features Include: Sleek, Modern Architecture: Clean lines, glass accents, and minimalist design set the tone for this home. Spacious Layouts with 3+1 bedroom floor plan that maximize light, space, and comfort. Modern Interiors: Renovated Kitchen with countertops, cabinets and original hardwood flooring throughout. Bathrooms fully renovated. Private Outdoor Spaces: Enjoy your private over-sized patios withy space to breath and stretch out. Includes large hot tub. Unbeatable Location: Situated in a thriving neighborhood close to dining, shopping, entertainment, and public transit. 65 Belmont offers the convenience of urban life with the comfort of a private retreat. Whether you're a young professional, a growing family, or someone looking to downsize in style, 65 Belmont offers the perfect home for modern lifestyles. |
| Price | $848,800 |
| Taxes: | $4327.00 |
| Occupancy: | Owner |
| Address: | 65 Belmont Driv , Brampton, L6T 2K5, Peel |
| Acreage: | < .50 |
| Directions/Cross Streets: | Dixie & Birchbank |
| Rooms: | 7 |
| Bedrooms: | 3 |
| Bedrooms +: | 1 |
| Family Room: | F |
| Basement: | Full, Finished |
| Level/Floor | Room | Length(ft) | Width(ft) | Descriptions | |
| Room 1 | Main | Kitchen | 13.12 | 11.28 | Eat-in Kitchen, Laminate, Walk-Out |
| Room 2 | Main | Living Ro | 16.17 | 11.05 | Bay Window, Hardwood Floor, Pot Lights |
| Room 3 | Main | Dining Ro | 13.48 | 10.79 | Breakfast Bar, Hardwood Floor, Pot Lights |
| Room 4 | Upper | Bathroom | 7.77 | 7.25 | 5 Pc Bath, Ceramic Floor |
| Room 5 | Upper | Bedroom | 12 | 10.89 | Large Window, Hardwood Floor, Double Closet |
| Room 6 | Upper | Bedroom 2 | 10.89 | 9.94 | Large Window, Hardwood Floor, Double Closet |
| Room 7 | Upper | Bedroom 3 | 11.38 | 8.69 | Window, Hardwood Floor, Closet |
| Room 8 | Lower | Primary B | 15.84 | 12.73 | Above Grade Window, Laminate, Walk-In Closet(s) |
| Room 9 | Lower | Bathroom | 9.41 | 8.69 | 5 Pc Bath, Ceramic Floor, Glass Doors |
| Room 10 | Lower | Laundry | 11.05 | 9.84 | Laminate |
| Washroom Type | No. of Pieces | Level |
| Washroom Type 1 | 5 | Upper |
| Washroom Type 2 | 5 | Lower |
| Washroom Type 3 | 0 | |
| Washroom Type 4 | 0 | |
| Washroom Type 5 | 0 |
| Total Area: | 0.00 |
| Approximatly Age: | 51-99 |
| Property Type: | Semi-Detached |
| Style: | Backsplit 3 |
| Exterior: | Brick |
| Garage Type: | None |
| (Parking/)Drive: | Private |
| Drive Parking Spaces: | 4 |
| Park #1 | |
| Parking Type: | Private |
| Park #2 | |
| Parking Type: | Private |
| Pool: | None |
| Other Structures: | Fence - Full, |
| Approximatly Age: | 51-99 |
| Approximatly Square Footage: | 1100-1500 |
| Property Features: | Fenced Yard, Park |
| CAC Included: | N |
| Water Included: | N |
| Cabel TV Included: | N |
| Common Elements Included: | N |
| Heat Included: | N |
| Parking Included: | N |
| Condo Tax Included: | N |
| Building Insurance Included: | N |
| Fireplace/Stove: | N |
| Heat Type: | Forced Air |
| Central Air Conditioning: | Central Air |
| Central Vac: | N |
| Laundry Level: | Syste |
| Ensuite Laundry: | F |
| Elevator Lift: | False |
| Sewers: | Sewer |
| Utilities-Cable: | Y |
| Utilities-Hydro: | Y |
$
%
Years
This calculator is for demonstration purposes only. Always consult a professional
financial advisor before making personal financial decisions.
| Although the information displayed is believed to be accurate, no warranties or representations are made of any kind. |
| RE/MAX WEST REALTY INC. |
- Listing -1 of 0
|
|

Sachi Patel
Broker
Dir:
647-702-7117
Bus:
6477027117
| Virtual Tour | Book Showing | Email a Friend |
Jump To:
At a Glance:
| Type: | Freehold - Semi-Detached |
| Area: | Peel |
| Municipality: | Brampton |
| Neighbourhood: | Avondale |
| Style: | Backsplit 3 |
| Lot Size: | x 146.28(Feet) |
| Approximate Age: | 51-99 |
| Tax: | $4,327 |
| Maintenance Fee: | $0 |
| Beds: | 3+1 |
| Baths: | 2 |
| Garage: | 0 |
| Fireplace: | N |
| Air Conditioning: | |
| Pool: | None |
Locatin Map:
Payment Calculator:

Listing added to your favorite list
Looking for resale homes?

By agreeing to Terms of Use, you will have ability to search up to 290699 listings and access to richer information than found on REALTOR.ca through my website.

