
![]()
$1,299,900
Available - For Sale
Listing ID: W12167651
2134 Donald Road , Burlington, L7M 3R4, Halton
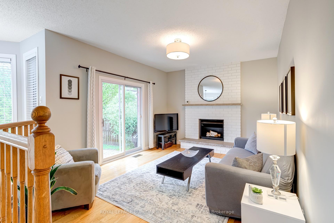
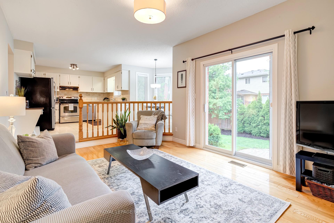
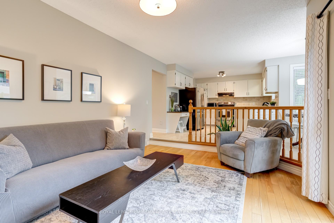
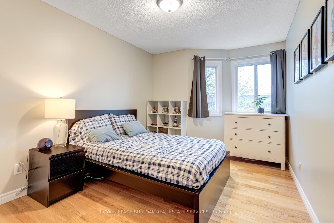
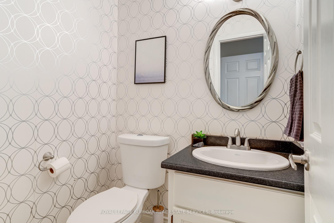
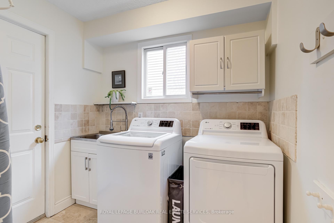
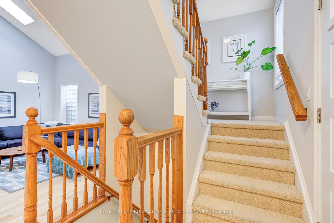
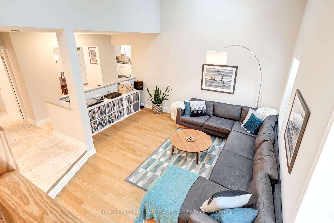
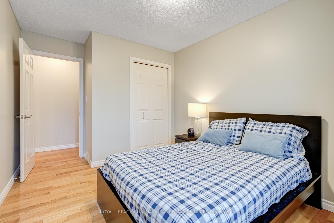
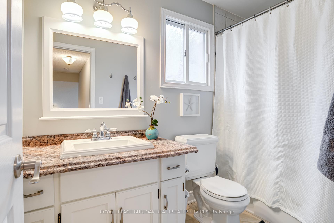
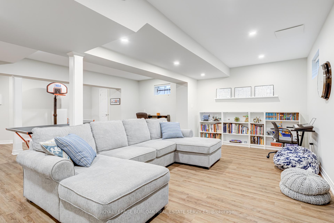
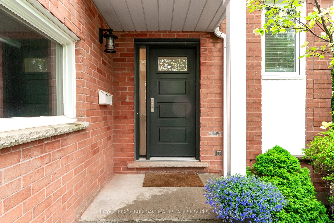
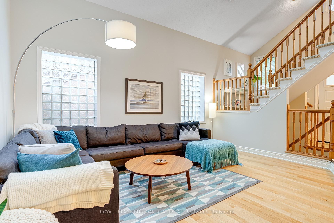
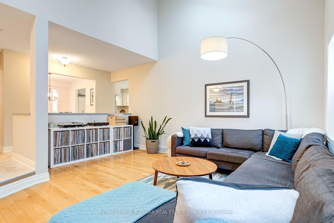
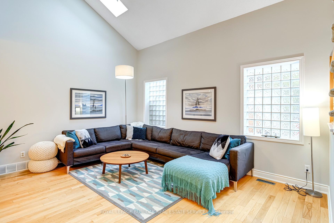
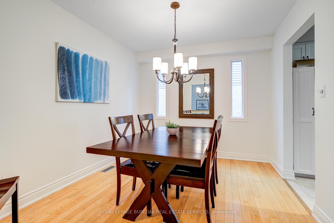
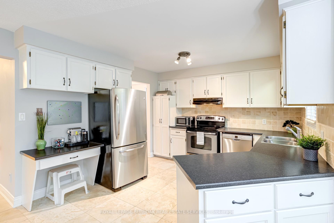
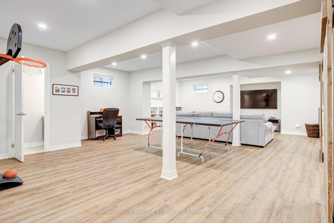
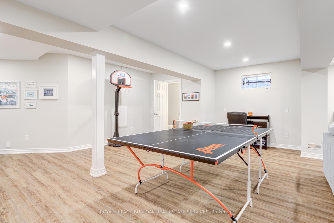
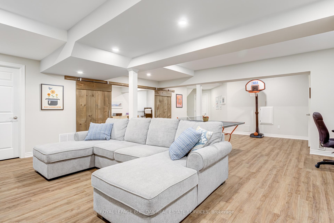

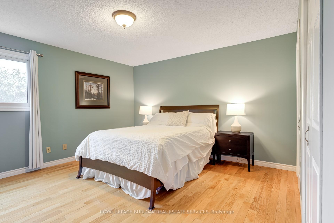
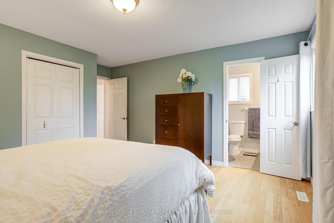
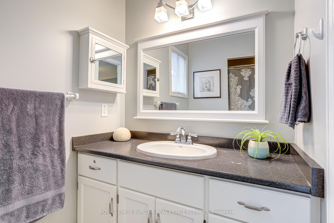
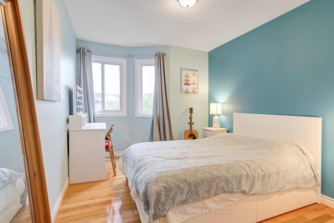

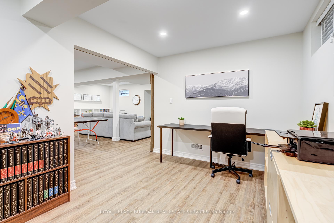
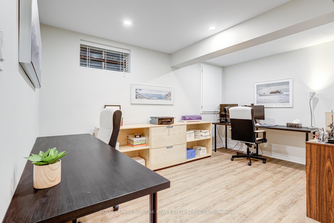
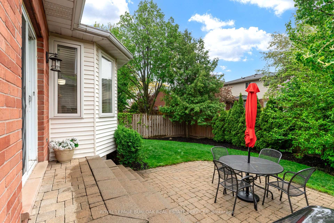

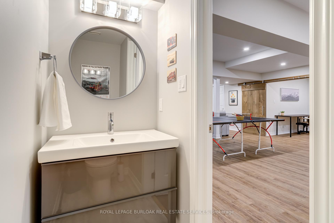
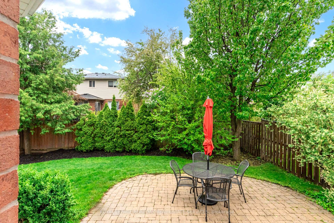
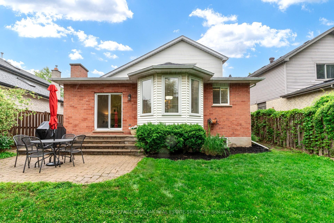
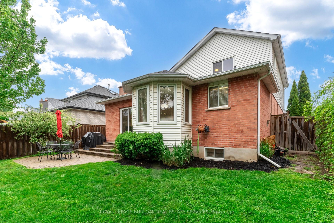
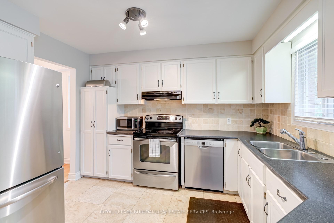
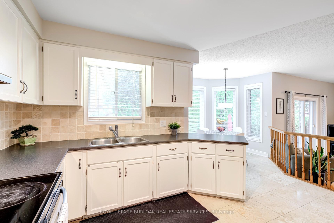
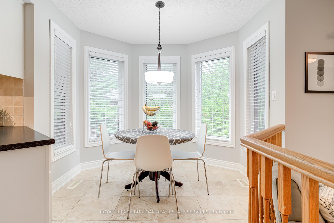
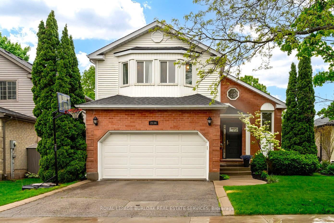
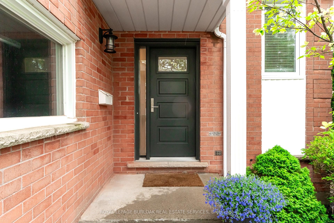
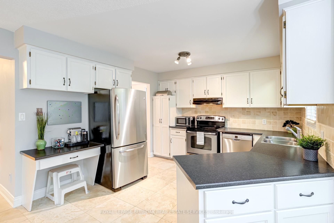
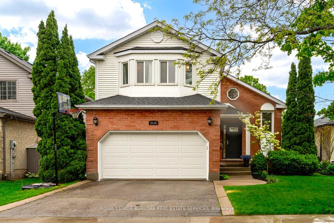
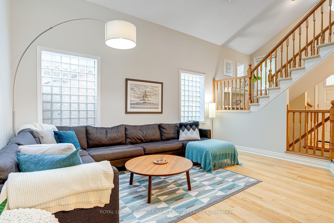
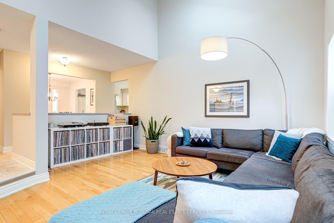
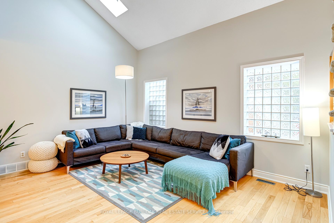
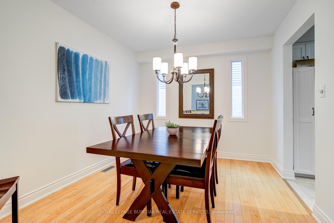
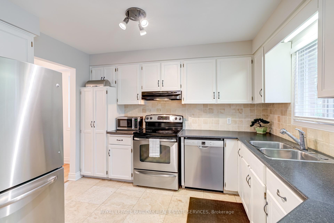
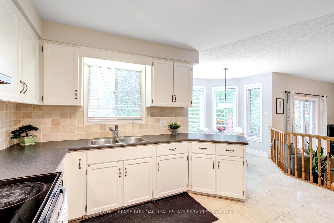
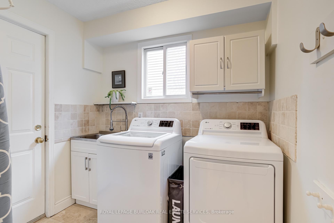
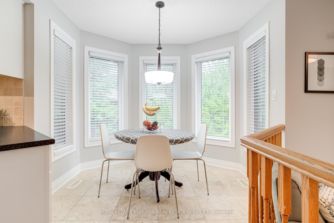
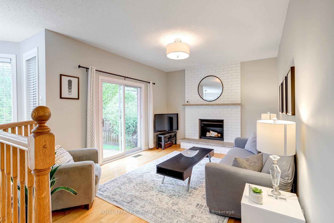
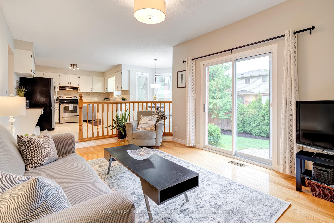
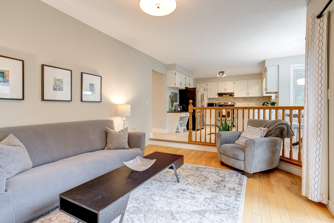
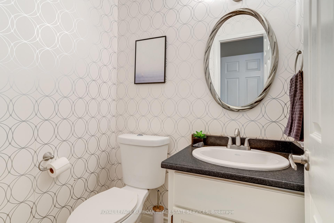
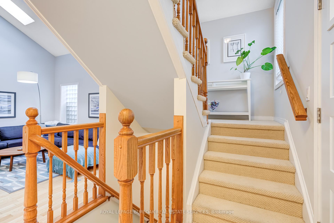
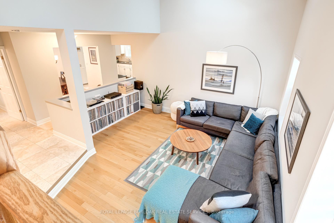
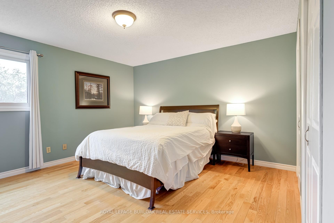
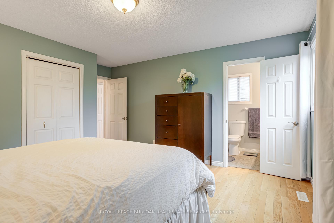
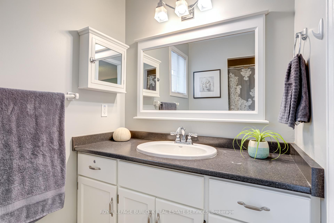
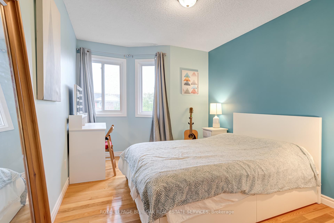



























































| Tucked away on a quiet Headon Forest Street, this stylish two-story home offers the perfect blend of space, light, and comfort. With 3+1 bedrooms and 4 bathrooms, there's room for everyone plus flexibility for guests, a home office, or hobby space. Step inside to a bright, open-concept main floor featuring vaulted ceilings, skylights, and gorgeous hardwood floors. The spacious living and dining areas flow into a large kitchen with a chefs desk and access to a private patio and a lush fenced yard ideal for entertaining or relaxing. A powder room, main floor laundry, and direct double car garage access complete the thoughtful layout. Upstairs, retreat to the oversized primary suite with ample closet space and a private ensuite bath. The beautifully finished basement offers even more living space with a large rec room, extra bedroom or den, and another half bathroom. Fantastic location, stylish design, and a layout that truly works this is the one! |
| Price | $1,299,900 |
| Taxes: | $5732.38 |
| Occupancy: | Owner |
| Address: | 2134 Donald Road , Burlington, L7M 3R4, Halton |
| Acreage: | < .50 |
| Directions/Cross Streets: | Walkers Line and Jordan Ave |
| Rooms: | 14 |
| Bedrooms: | 3 |
| Bedrooms +: | 1 |
| Family Room: | T |
| Basement: | Finished |
| Level/Floor | Room | Length(ft) | Width(ft) | Descriptions | |
| Room 1 | Main | Foyer | |||
| Room 2 | Main | Living Ro | 15.58 | 15.25 | Vaulted Ceiling(s), Skylight |
| Room 3 | Main | Dining Ro | 11.09 | 9.32 | Separate Room |
| Room 4 | Main | Laundry | |||
| Room 5 | Main | Laundry | |||
| Room 6 | Main | Bathroom | 2 Pc Bath | ||
| Room 7 | Main | Kitchen | 14.76 | 12.17 | |
| Room 8 | Main | Family Ro | 15.58 | 11.41 | |
| Room 9 | Second | Primary B | 13.68 | 13.25 | |
| Room 10 | Second | Bathroom | Ensuite Bath, 3 Pc Bath | ||
| Room 11 | Second | Bedroom 2 | 12.92 | 9.51 | |
| Room 12 | Second | Bedroom 3 | 12.92 | 9.09 | |
| Room 13 | Second | Bathroom | 4 Pc Bath | ||
| Room 14 | Basement | Recreatio | 33.59 | 20.57 | |
| Room 15 | Basement | Bedroom | 14.17 | 9.77 |
| Washroom Type | No. of Pieces | Level |
| Washroom Type 1 | 2 | Main |
| Washroom Type 2 | 3 | Second |
| Washroom Type 3 | 4 | Second |
| Washroom Type 4 | 2 | Basement |
| Washroom Type 5 | 0 |
| Total Area: | 0.00 |
| Approximatly Age: | 31-50 |
| Property Type: | Detached |
| Style: | 2-Storey |
| Exterior: | Brick, Vinyl Siding |
| Garage Type: | Attached |
| (Parking/)Drive: | Private Do |
| Drive Parking Spaces: | 2 |
| Park #1 | |
| Parking Type: | Private Do |
| Park #2 | |
| Parking Type: | Private Do |
| Pool: | None |
| Approximatly Age: | 31-50 |
| Approximatly Square Footage: | 2000-2500 |
| CAC Included: | N |
| Water Included: | N |
| Cabel TV Included: | N |
| Common Elements Included: | N |
| Heat Included: | N |
| Parking Included: | N |
| Condo Tax Included: | N |
| Building Insurance Included: | N |
| Fireplace/Stove: | N |
| Heat Type: | Forced Air |
| Central Air Conditioning: | Central Air |
| Central Vac: | N |
| Laundry Level: | Syste |
| Ensuite Laundry: | F |
| Elevator Lift: | False |
| Sewers: | Sewer |
$
%
Years
This calculator is for demonstration purposes only. Always consult a professional
financial advisor before making personal financial decisions.
| Although the information displayed is believed to be accurate, no warranties or representations are made of any kind. |
| ROYAL LEPAGE BURLOAK REAL ESTATE SERVICES |
- Listing -1 of 0
|
|

Sachi Patel
Broker
Dir:
647-702-7117
Bus:
6477027117
| Virtual Tour | Book Showing | Email a Friend |
Jump To:
At a Glance:
| Type: | Freehold - Detached |
| Area: | Halton |
| Municipality: | Burlington |
| Neighbourhood: | Headon |
| Style: | 2-Storey |
| Lot Size: | x 105.28(Feet) |
| Approximate Age: | 31-50 |
| Tax: | $5,732.38 |
| Maintenance Fee: | $0 |
| Beds: | 3+1 |
| Baths: | 4 |
| Garage: | 0 |
| Fireplace: | N |
| Air Conditioning: | |
| Pool: | None |
Locatin Map:
Payment Calculator:

Listing added to your favorite list
Looking for resale homes?

By agreeing to Terms of Use, you will have ability to search up to 294615 listings and access to richer information than found on REALTOR.ca through my website.

