
![]()
$2,900
Available - For Rent
Listing ID: E12170877
429 Crerar Aven , Oshawa, L1H 2W6, Durham
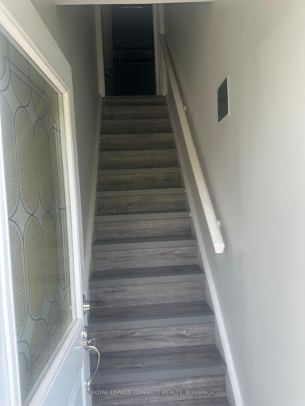
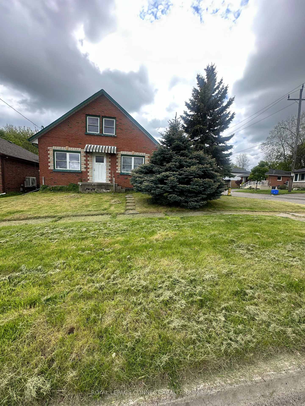
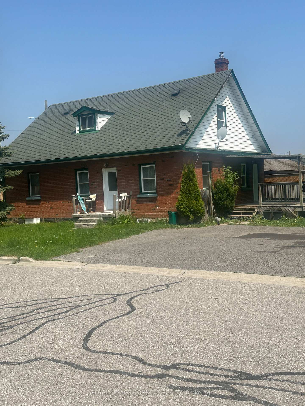

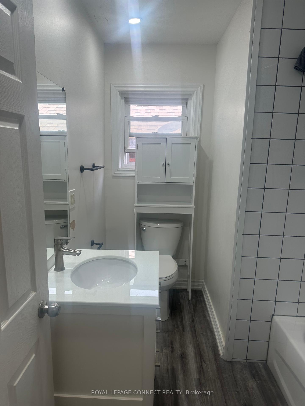
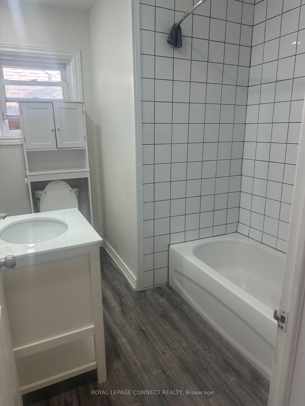
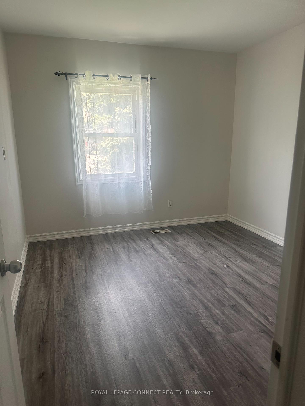

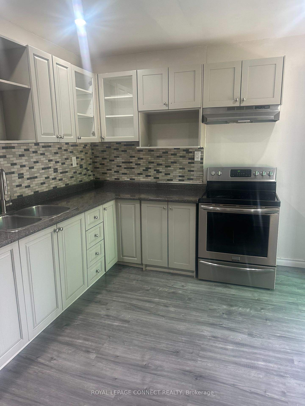
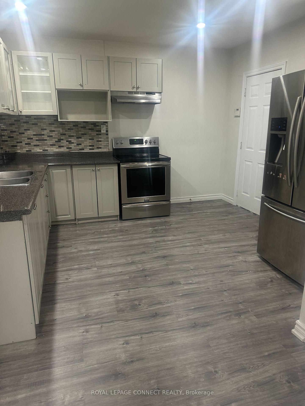
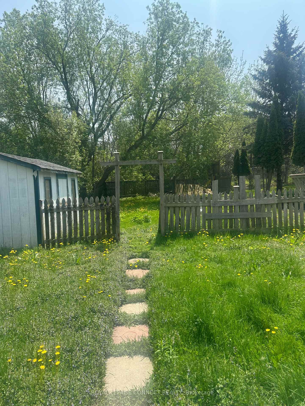
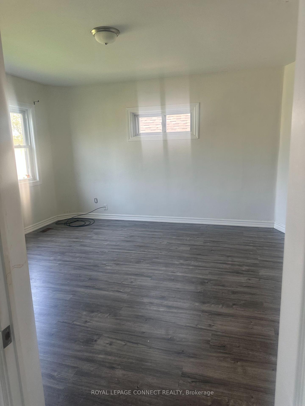
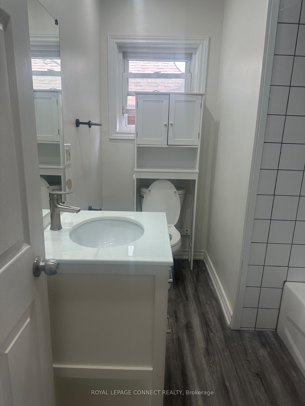
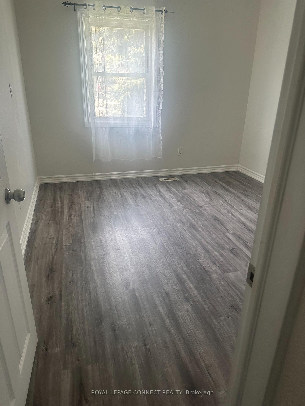
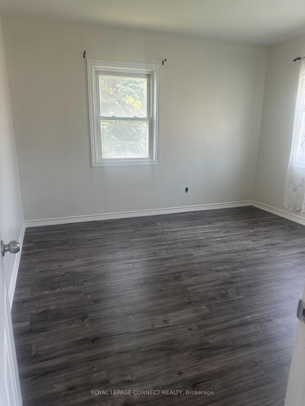
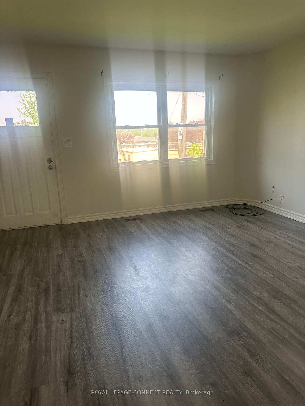
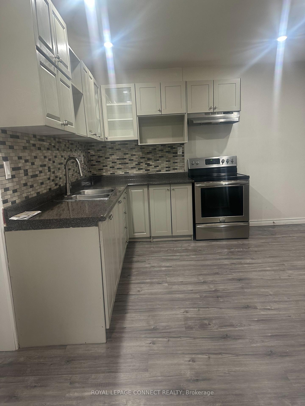
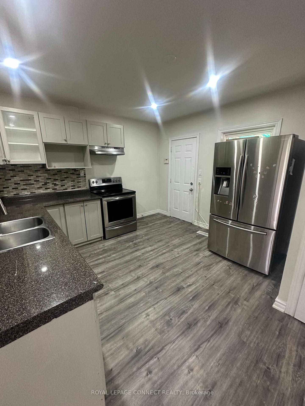
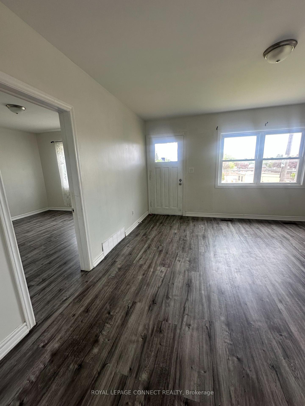
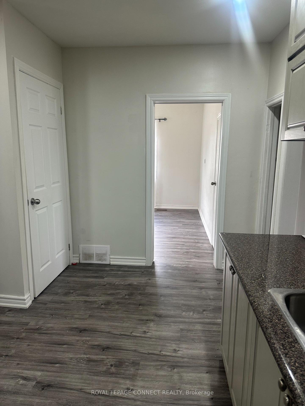
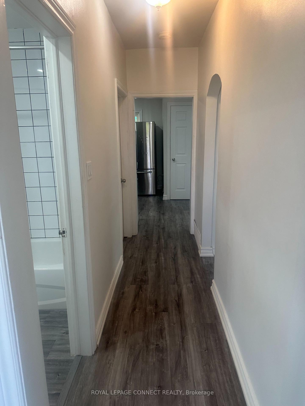
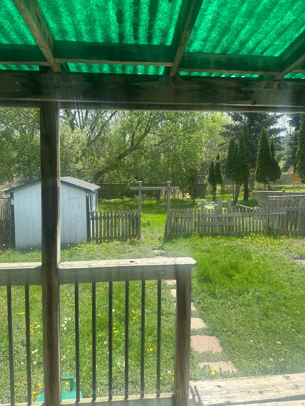
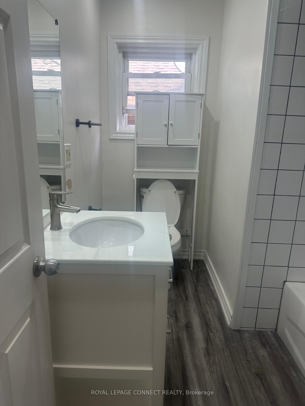
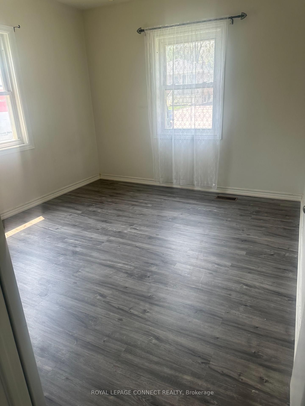
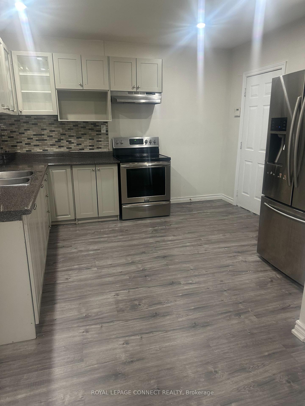
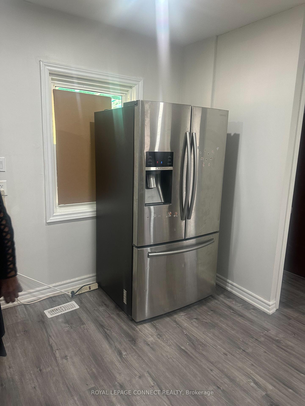
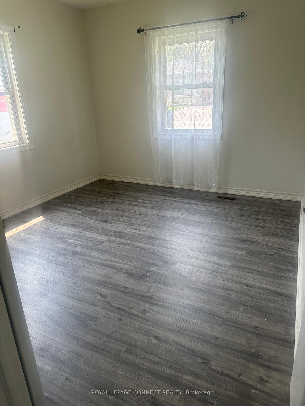
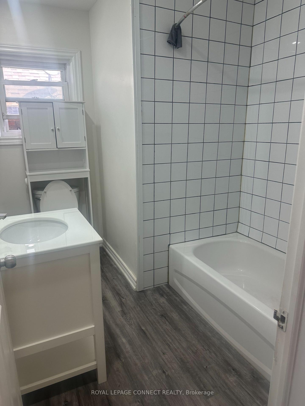
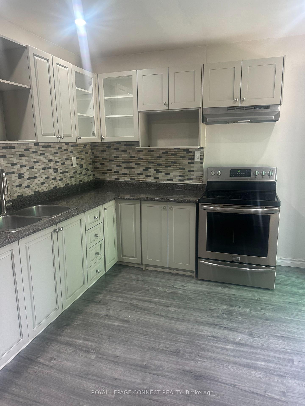
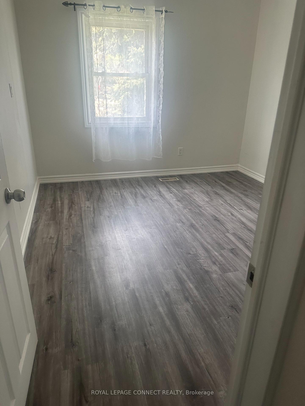
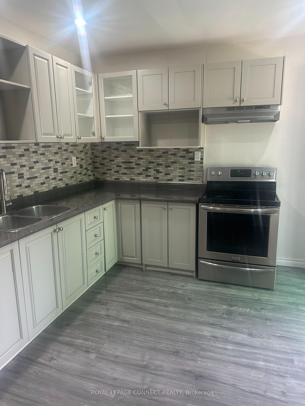































| Spacious 3-Bedroom Home in Prime Central Durham Location. Welcome to this well-maintained and beautifully updated 3-bedroom home, ideally situated in the heart of Durham. Featuring laminate flooring throughout, a modern upgraded kitchen, and a combined living and dining area, this home offers both comfort and style for todays family.Enjoy the convenience of a 4-piece bathroom and ensuite laundry, all thoughtfully designed for everyday living. The home sits on a premium lot in a quiet cul-de-sac, boasting a huge fenced backyard with a deck perfect for entertaining or relaxing in your own private outdoor space. Close to schools, public transit, shopping, and Hwy 401. This is a perfect opportunity to live in a welcoming community with access to all the essentials. Don't miss your chance to call this place home! |
| Price | $2,900 |
| Taxes: | $0.00 |
| Occupancy: | Vacant |
| Address: | 429 Crerar Aven , Oshawa, L1H 2W6, Durham |
| Acreage: | < .50 |
| Directions/Cross Streets: | Olive & Wilson |
| Rooms: | 5 |
| Bedrooms: | 3 |
| Bedrooms +: | 0 |
| Family Room: | F |
| Basement: | Separate Ent, Unfinished |
| Furnished: | Unfu |
| Level/Floor | Room | Length(ft) | Width(ft) | Descriptions | |
| Room 1 | Main | Primary B | 12 | 11.41 | Window, Laminate, Closet |
| Room 2 | Main | Bedroom 2 | 11.45 | 10.14 | Window, Laminate, Closet |
| Room 3 | Main | Bedroom 3 | 11.32 | 10.14 | Window, Laminate, Closet |
| Room 4 | Main | Kitchen | 17.15 | 11.64 | Laminate, Stainless Steel Appl, Granite Counters |
| Room 5 | Main | Living Ro | 14.01 | 13.74 | Laminate, Window, Overlooks Frontyard |
| Washroom Type | No. of Pieces | Level |
| Washroom Type 1 | 4 | Main |
| Washroom Type 2 | 0 | |
| Washroom Type 3 | 0 | |
| Washroom Type 4 | 0 | |
| Washroom Type 5 | 0 |
| Total Area: | 0.00 |
| Approximatly Age: | 51-99 |
| Property Type: | Detached |
| Style: | Bungalow |
| Exterior: | Brick |
| Garage Type: | None |
| Drive Parking Spaces: | 5 |
| Pool: | Other |
| Laundry Access: | Ensuite, In K |
| Other Structures: | Fence - Full, |
| Approximatly Age: | 51-99 |
| Approximatly Square Footage: | 1100-1500 |
| Property Features: | Clear View, Fenced Yard |
| CAC Included: | Y |
| Water Included: | N |
| Cabel TV Included: | N |
| Common Elements Included: | N |
| Heat Included: | N |
| Parking Included: | Y |
| Condo Tax Included: | N |
| Building Insurance Included: | N |
| Fireplace/Stove: | N |
| Heat Type: | Forced Air |
| Central Air Conditioning: | Central Air |
| Central Vac: | N |
| Laundry Level: | Syste |
| Ensuite Laundry: | F |
| Sewers: | Sewer |
| Water: | Unknown |
| Water Supply Types: | Unknown |
| Utilities-Cable: | A |
| Utilities-Hydro: | A |
| Although the information displayed is believed to be accurate, no warranties or representations are made of any kind. |
| ROYAL LEPAGE CONNECT REALTY |
- Listing -1 of 0
|
|

Sachi Patel
Broker
Dir:
647-702-7117
Bus:
6477027117
| Book Showing | Email a Friend |
Jump To:
At a Glance:
| Type: | Freehold - Detached |
| Area: | Durham |
| Municipality: | Oshawa |
| Neighbourhood: | Central |
| Style: | Bungalow |
| Lot Size: | x 173.91(Feet) |
| Approximate Age: | 51-99 |
| Tax: | $0 |
| Maintenance Fee: | $0 |
| Beds: | 3 |
| Baths: | 1 |
| Garage: | 0 |
| Fireplace: | N |
| Air Conditioning: | |
| Pool: | Other |
Locatin Map:

Listing added to your favorite list
Looking for resale homes?

By agreeing to Terms of Use, you will have ability to search up to 294615 listings and access to richer information than found on REALTOR.ca through my website.

