
![]()
$529,999
Available - For Sale
Listing ID: X12128308
134 Hastings Driv , Belleville, K8N 1J5, Hastings
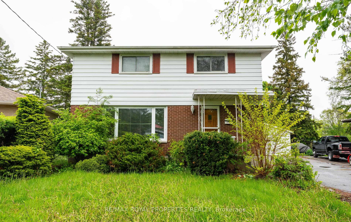
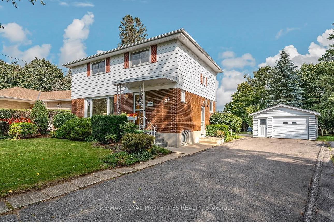
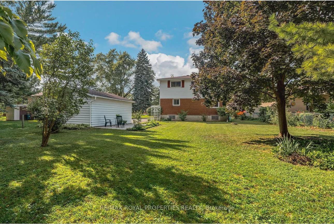

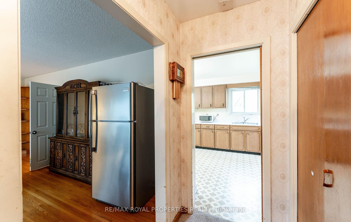

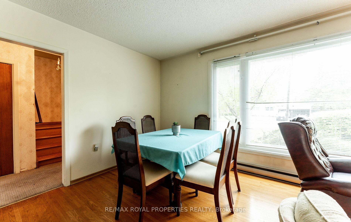
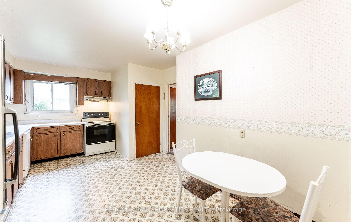
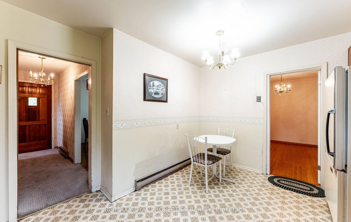
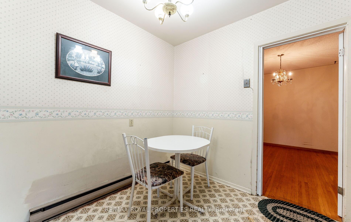
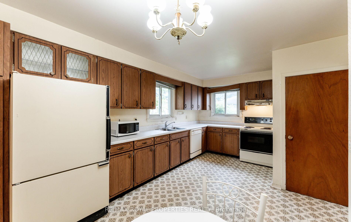
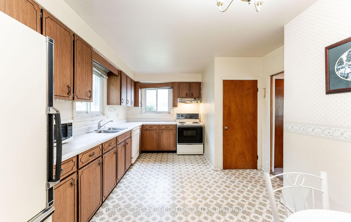
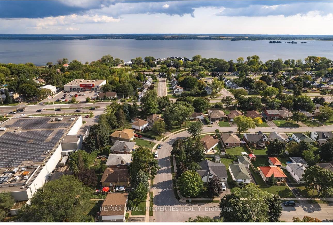
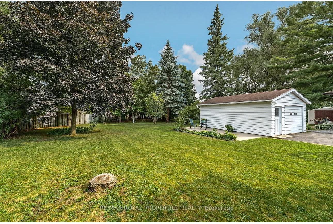
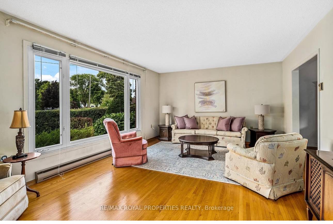
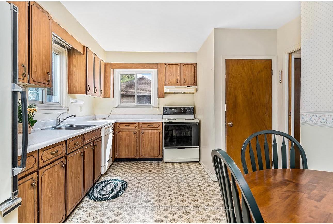
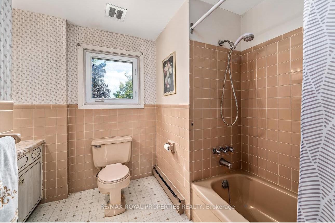
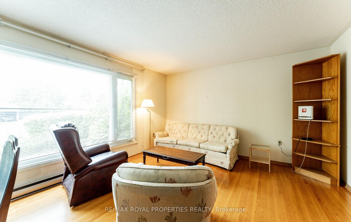
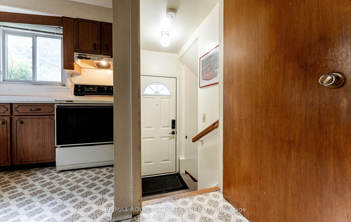

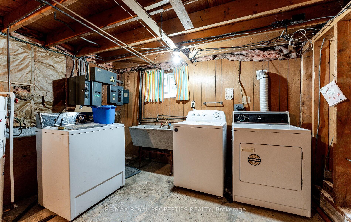
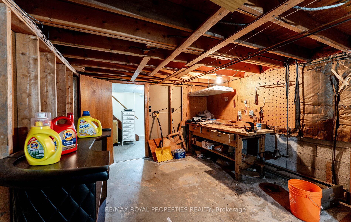
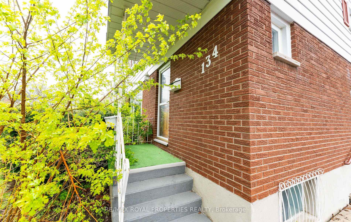
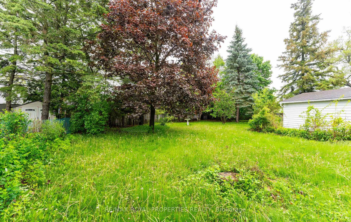

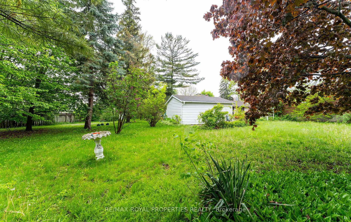
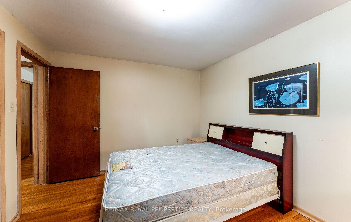

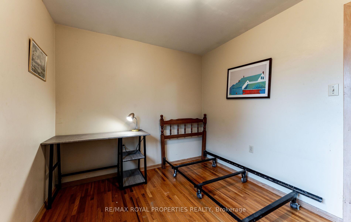
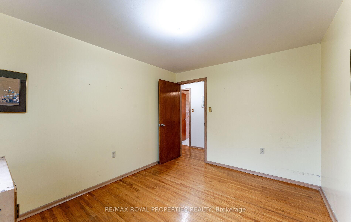
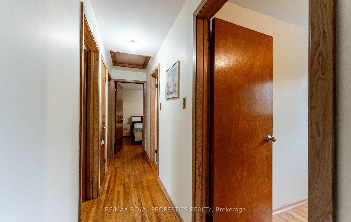


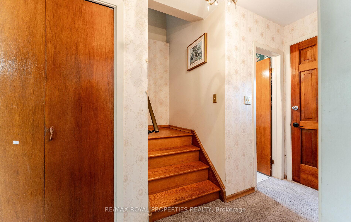
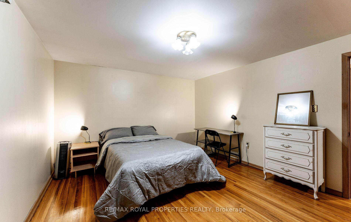
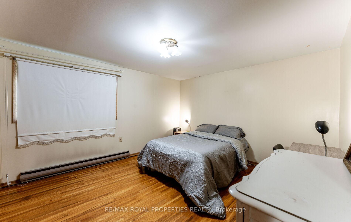
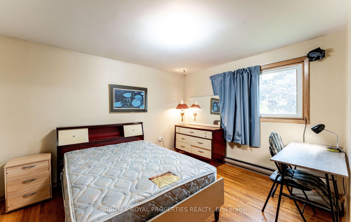
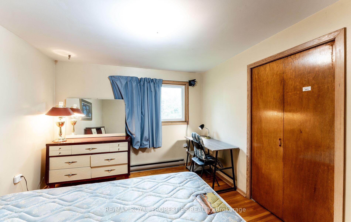
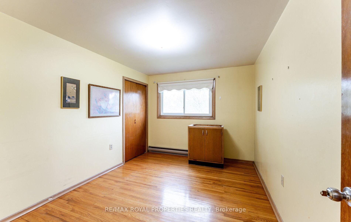
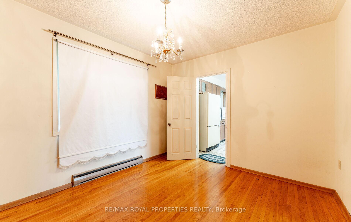
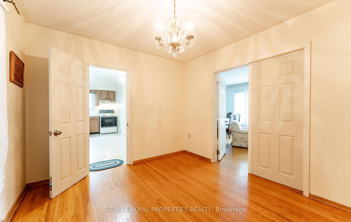
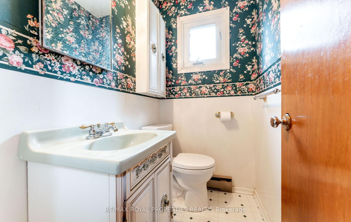
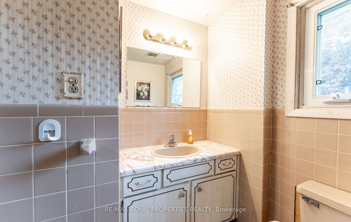
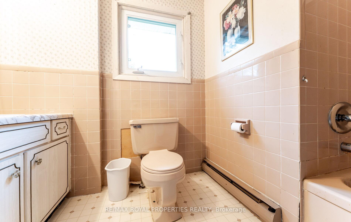
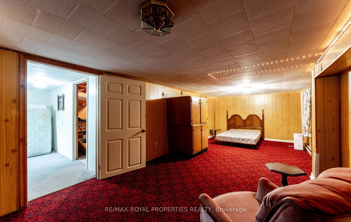


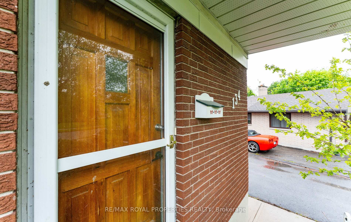
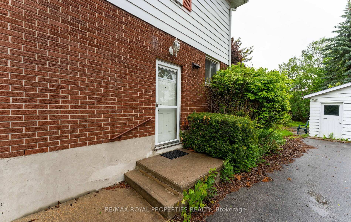
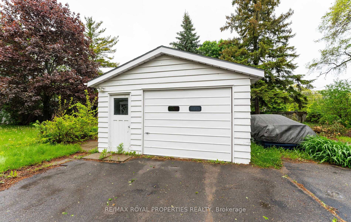
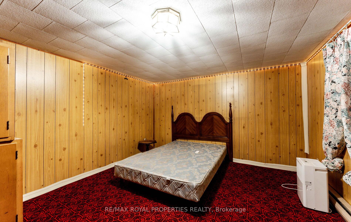
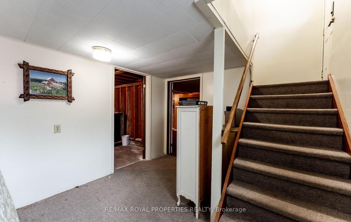
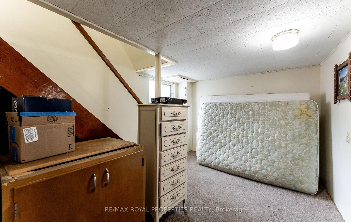





















































| Attention investors, flippers, contractors & landlords! Great opportunity with this well caredfor 2-story home with detached 1.5 car garage in desirable east-end Belleville. Only the 3rdtime that this home is being offered for sale. Meticulously maintained over the years, this 4bedroom, 2 bathroom home awaits a new family. Original hardwood floors throughout with plentyof natural sunlight with West facing windows in the spacious living room, with formal diningspace and a large kitchen overlooking the private large back yard. Main floor 2-pc powder roomand updated carpet in the foyer with closet space. The second floor has a 4-pc bathroom and allfour bedrooms with hardwood flooring and plenty of closet space. Extra side entrance withaccess to the finished basement where you will find room for an office and large rec room withendless possibilities. The large asphalt driveway will be able to house all your family's needsand a great backyard that is partially fenced with privacy on a corner lot! Literally stepsaway from several groceries stores, pharmacies, and schools including; St.Joseph Elementary, Queen Elizabeth Elementary, & Montessori, and Belleville General Hospital. And for the sportsenthusiast, minutes to the waterfront trail, Meyers Pier and Marina, Jane Forrester Park, EastBayshore Park, boat launch and Bay Of Quinte Yacht Club. |
| Price | $529,999 |
| Taxes: | $3051.84 |
| Occupancy: | Vacant |
| Address: | 134 Hastings Driv , Belleville, K8N 1J5, Hastings |
| Directions/Cross Streets: | Dundas Street & Herchimer Avenue |
| Rooms: | 10 |
| Rooms +: | 2 |
| Bedrooms: | 4 |
| Bedrooms +: | 0 |
| Family Room: | F |
| Basement: | Finished |
| Washroom Type | No. of Pieces | Level |
| Washroom Type 1 | 3 | Second |
| Washroom Type 2 | 2 | Main |
| Washroom Type 3 | 0 | |
| Washroom Type 4 | 0 | |
| Washroom Type 5 | 0 |
| Total Area: | 0.00 |
| Property Type: | Detached |
| Style: | 2-Storey |
| Exterior: | Aluminum Siding, Brick |
| Garage Type: | Detached |
| (Parking/)Drive: | Available |
| Drive Parking Spaces: | 3 |
| Park #1 | |
| Parking Type: | Available |
| Park #2 | |
| Parking Type: | Available |
| Pool: | None |
| Approximatly Square Footage: | 1100-1500 |
| CAC Included: | N |
| Water Included: | N |
| Cabel TV Included: | N |
| Common Elements Included: | N |
| Heat Included: | N |
| Parking Included: | N |
| Condo Tax Included: | N |
| Building Insurance Included: | N |
| Fireplace/Stove: | Y |
| Heat Type: | Baseboard |
| Central Air Conditioning: | None |
| Central Vac: | N |
| Laundry Level: | Syste |
| Ensuite Laundry: | F |
| Sewers: | Sewer |
$
%
Years
This calculator is for demonstration purposes only. Always consult a professional
financial advisor before making personal financial decisions.
| Although the information displayed is believed to be accurate, no warranties or representations are made of any kind. |
| RE/MAX ROYAL PROPERTIES REALTY |
- Listing -1 of 0
|
|

Sachi Patel
Broker
Dir:
647-702-7117
Bus:
6477027117
| Book Showing | Email a Friend |
Jump To:
At a Glance:
| Type: | Freehold - Detached |
| Area: | Hastings |
| Municipality: | Belleville |
| Neighbourhood: | Belleville Ward |
| Style: | 2-Storey |
| Lot Size: | x 181.09(Feet) |
| Approximate Age: | |
| Tax: | $3,051.84 |
| Maintenance Fee: | $0 |
| Beds: | 4 |
| Baths: | 2 |
| Garage: | 0 |
| Fireplace: | Y |
| Air Conditioning: | |
| Pool: | None |
Locatin Map:
Payment Calculator:

Listing added to your favorite list
Looking for resale homes?

By agreeing to Terms of Use, you will have ability to search up to 294615 listings and access to richer information than found on REALTOR.ca through my website.

