
![]()
$999,900
Available - For Sale
Listing ID: X12169791
815 Granite Heights Lane , Leeds and the Thousand Islands, K0E 1N0, Leeds and Grenvi
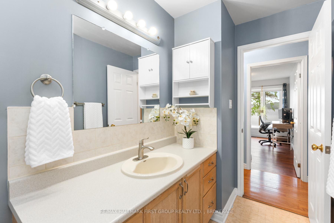
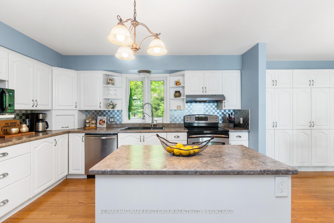
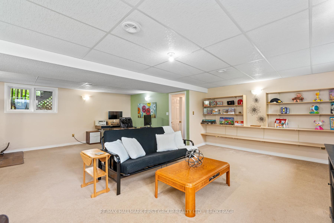
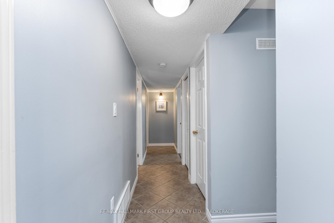
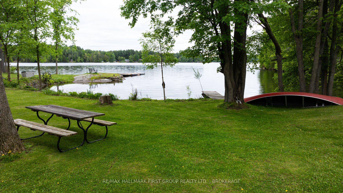
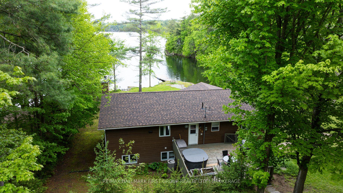
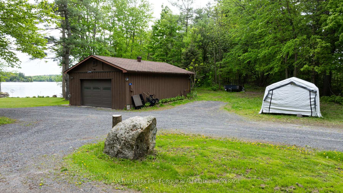
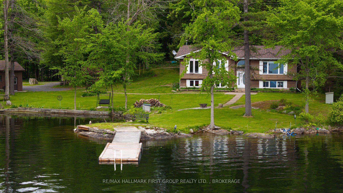
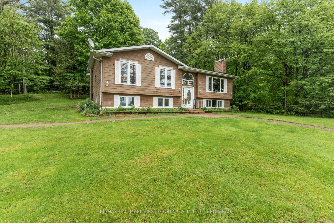
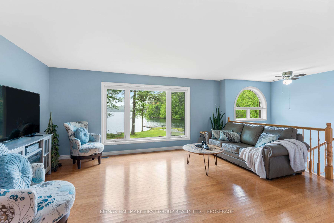
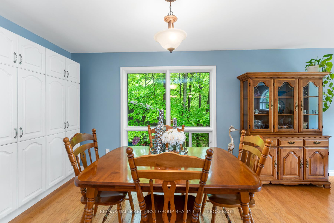
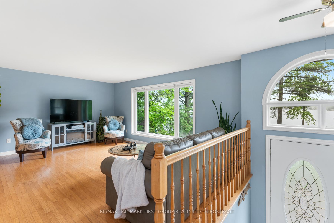
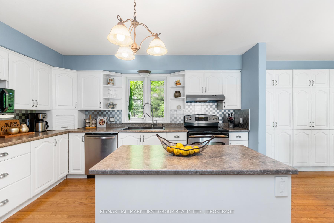
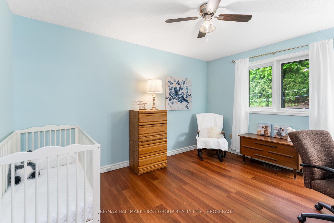
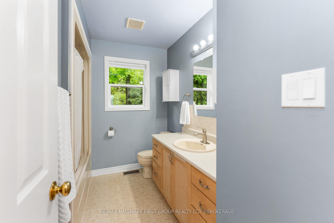
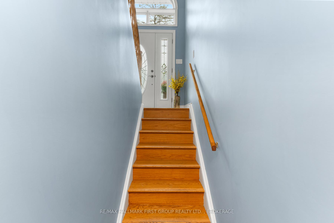
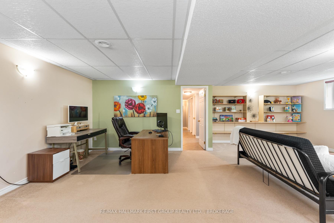
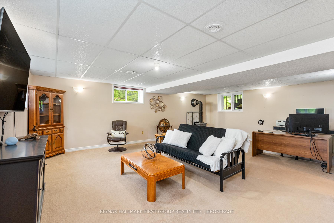
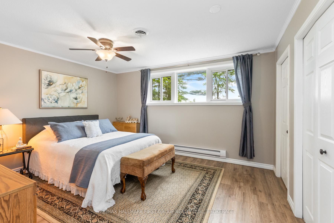
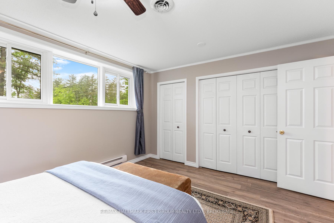
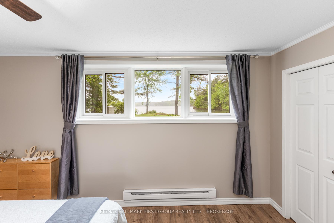
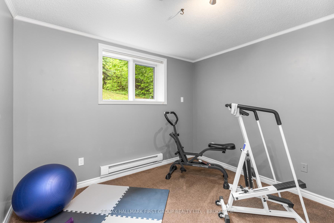
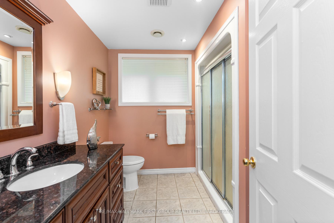
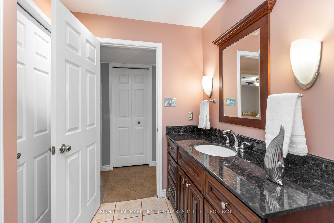
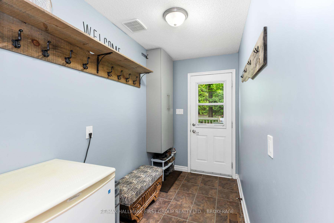
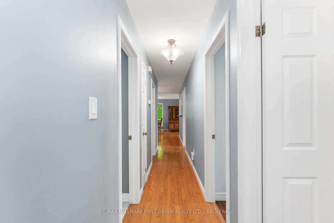
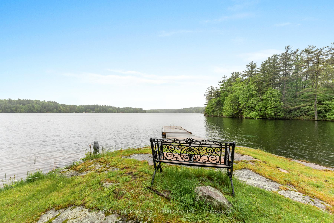
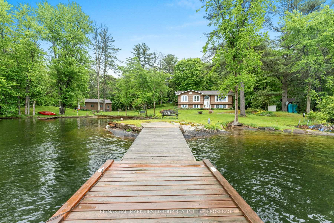
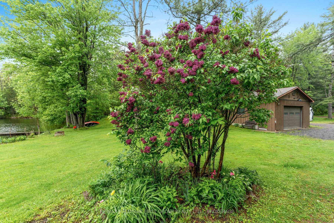
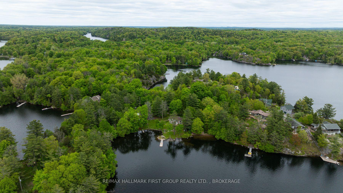
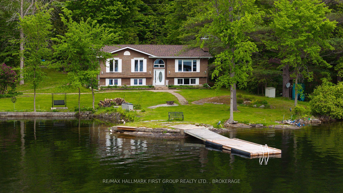
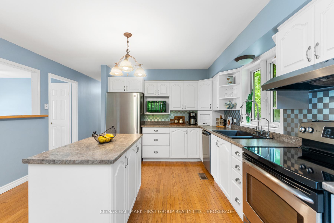
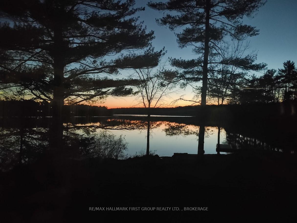
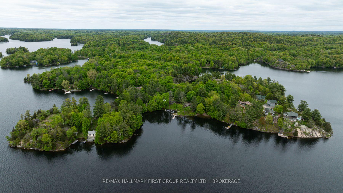
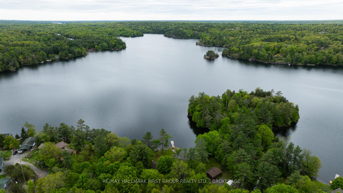
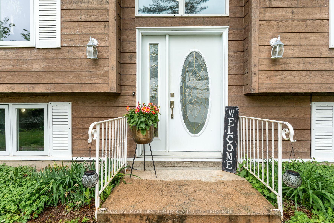
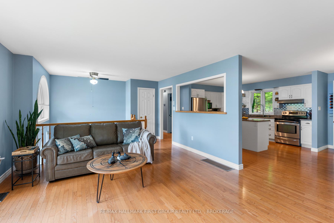
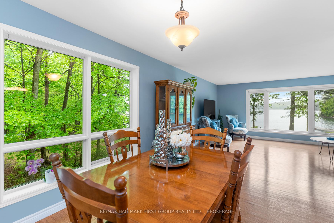
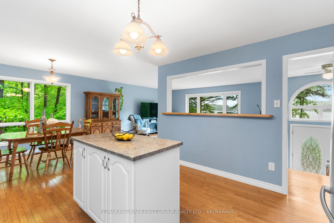
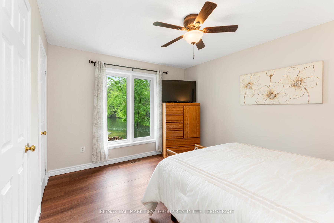
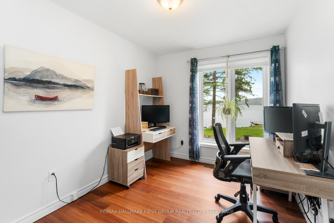
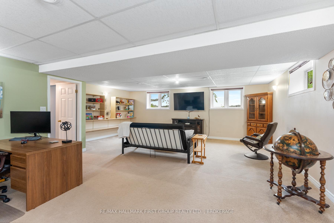

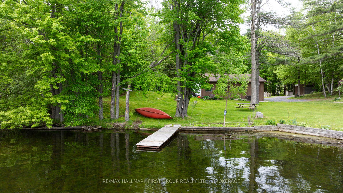
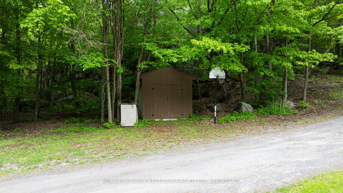
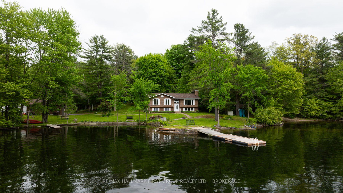
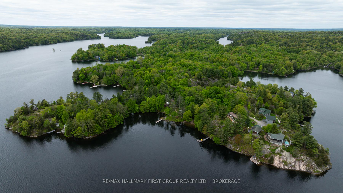
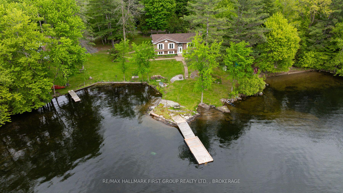
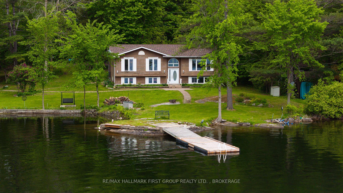
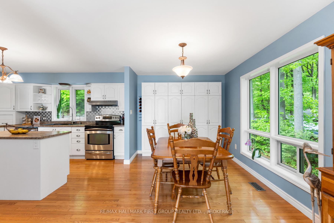
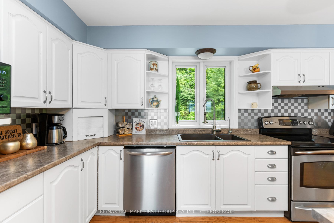
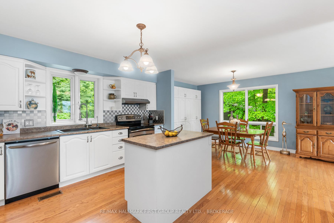
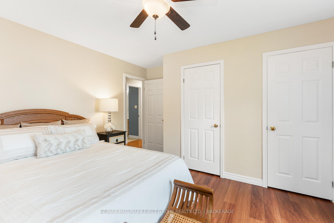
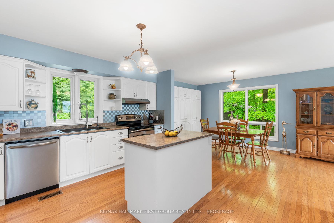
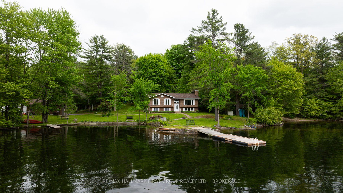
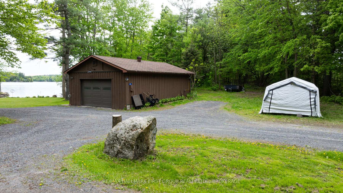
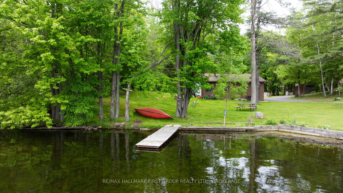


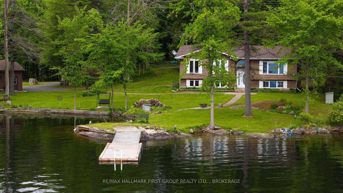
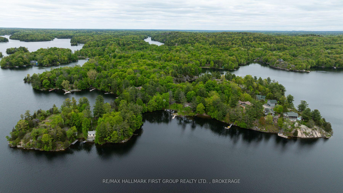
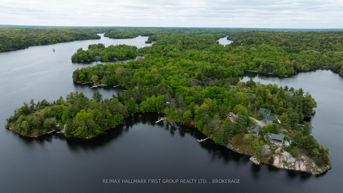
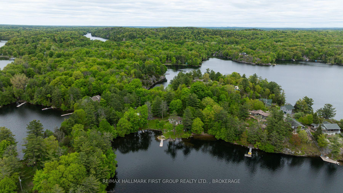
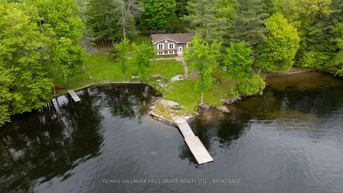

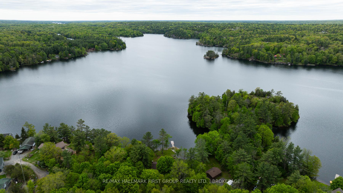


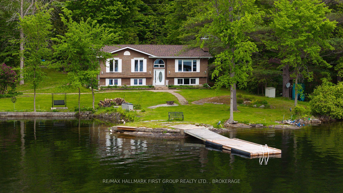
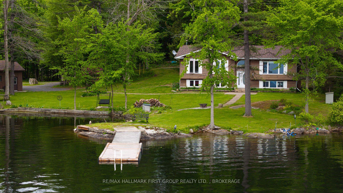
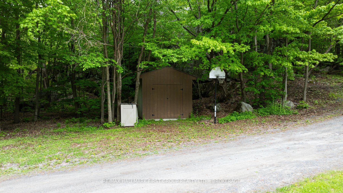







































































| Discover the beauty and charm of waterfront living on Whitefish Lake located on the historic Rideau Canal. This beautifully maintained, year-round bungalow offers five bedrooms, two full baths, and an exceptional setting for both relaxation and recreation. Set on a level lot with direct lake access, enjoy boating, swimming, and excellent fishing opportunities right at your doorstep all just a short drive from Kingston, Gananoque, Smiths Falls, and Brockville. Inside, the open-concept main level features gleaming hardwood floors and a bright, airy living room with expansive windows that frame breathtaking views of the lake. The modern kitchen boasts a centre island and flows seamlessly into a dedicated dining area a perfect space for hosting family and friends. Three spacious bedrooms and a full bath complete the main floor, including a light-filled primary bedroom with a beautiful water view to wake up to each morning.The finished lower level offers a generous family room warmed by a wood stove and large windows showcasing lake views, creating a cozy yet scenic retreat. Two additional bedrooms and a 3 piece bath complete this level one of the bedrooms also features a large window with a stunning view of the lake, ideal for guests or family members.A detached, insulated garage provides excellent space for hobbies, storage, or creative projects. Surrounded by well-kept, year-round properties and offering four-season enjoyment. Annual heating and hydro costs are estimated at $3,400, making year-round living both enjoyable and efficient.Your next chapter of lakeside living begins here. |
| Price | $999,900 |
| Taxes: | $4988.00 |
| Occupancy: | Owner |
| Address: | 815 Granite Heights Lane , Leeds and the Thousand Islands, K0E 1N0, Leeds and Grenvi |
| Acreage: | .50-1.99 |
| Directions/Cross Streets: | Sumac Lane and Granite Heights Lane |
| Rooms: | 7 |
| Rooms +: | 5 |
| Bedrooms: | 3 |
| Bedrooms +: | 2 |
| Family Room: | F |
| Basement: | Finished, Full |
| Level/Floor | Room | Length(ft) | Width(ft) | Descriptions | |
| Room 1 | Upper | Kitchen | 13.51 | 13.42 | |
| Room 2 | Upper | Dining Ro | 8.99 | 13.42 | |
| Room 3 | Upper | Living Ro | 22.63 | 13.68 | |
| Room 4 | Upper | Primary B | 13.42 | 13.58 | Double Closet |
| Room 5 | Upper | Bedroom 2 | 11.02 | 13.55 | |
| Room 6 | Upper | Bedroom 3 | 8.5 | 13.58 | |
| Room 7 | Upper | Bathroom | 7.77 | 9.77 | 4 Pc Bath |
| Room 8 | Lower | Family Ro | 22.4 | 25.55 | Wood Stove |
| Room 9 | Lower | Bedroom 4 | 14.66 | 12.37 | |
| Room 10 | Lower | Bedroom 5 | 10.73 | 9.25 | |
| Room 11 | Lower | Laundry | 9.12 | 9.25 | |
| Room 12 | Lower | Bathroom | 8.43 | 9.25 | 3 Pc Bath |
| Washroom Type | No. of Pieces | Level |
| Washroom Type 1 | 4 | Main |
| Washroom Type 2 | 3 | Basement |
| Washroom Type 3 | 0 | |
| Washroom Type 4 | 0 | |
| Washroom Type 5 | 0 |
| Total Area: | 0.00 |
| Approximatly Age: | 31-50 |
| Property Type: | Detached |
| Style: | Bungalow |
| Exterior: | Other |
| Garage Type: | Detached |
| (Parking/)Drive: | Private |
| Drive Parking Spaces: | 6 |
| Park #1 | |
| Parking Type: | Private |
| Park #2 | |
| Parking Type: | Private |
| Pool: | None |
| Approximatly Age: | 31-50 |
| Approximatly Square Footage: | 1100-1500 |
| Property Features: | Waterfront |
| CAC Included: | N |
| Water Included: | N |
| Cabel TV Included: | N |
| Common Elements Included: | N |
| Heat Included: | N |
| Parking Included: | N |
| Condo Tax Included: | N |
| Building Insurance Included: | N |
| Fireplace/Stove: | Y |
| Heat Type: | Heat Pump |
| Central Air Conditioning: | Central Air |
| Central Vac: | N |
| Laundry Level: | Syste |
| Ensuite Laundry: | F |
| Elevator Lift: | False |
| Sewers: | Septic |
| Water: | Drilled W |
| Water Supply Types: | Drilled Well |
| Utilities-Hydro: | Y |
$
%
Years
This calculator is for demonstration purposes only. Always consult a professional
financial advisor before making personal financial decisions.
| Although the information displayed is believed to be accurate, no warranties or representations are made of any kind. |
| RE/MAX HALLMARK FIRST GROUP REALTY LTD. , BROKERAGE |
- Listing -1 of 0
|
|

Sachi Patel
Broker
Dir:
647-702-7117
Bus:
6477027117
| Book Showing | Email a Friend |
Jump To:
At a Glance:
| Type: | Freehold - Detached |
| Area: | Leeds and Grenville |
| Municipality: | Leeds and the Thousand Islands |
| Neighbourhood: | 824 - Rear of Leeds - Lansdowne Twp |
| Style: | Bungalow |
| Lot Size: | x 277.00(Feet) |
| Approximate Age: | 31-50 |
| Tax: | $4,988 |
| Maintenance Fee: | $0 |
| Beds: | 3+2 |
| Baths: | 2 |
| Garage: | 0 |
| Fireplace: | Y |
| Air Conditioning: | |
| Pool: | None |
Locatin Map:
Payment Calculator:

Listing added to your favorite list
Looking for resale homes?

By agreeing to Terms of Use, you will have ability to search up to 294615 listings and access to richer information than found on REALTOR.ca through my website.

