
![]()
$1,374,900
Available - For Sale
Listing ID: W12168356
3595 Cherrington Cres , Mississauga, L5L 5C5, Peel
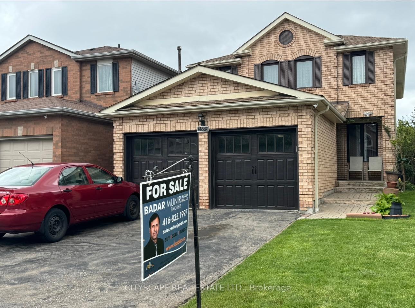
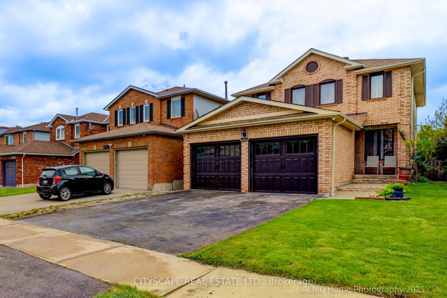
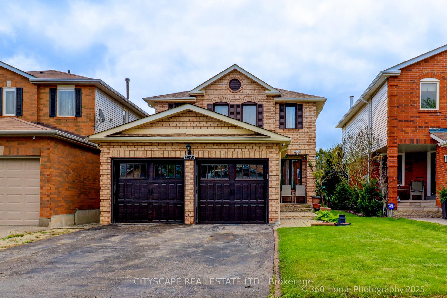
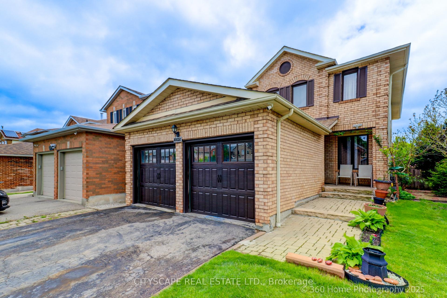
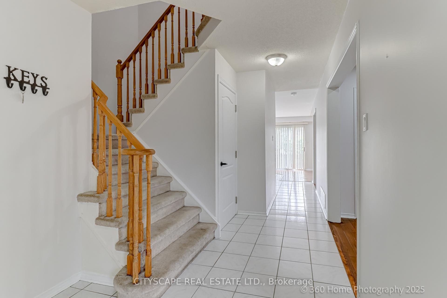
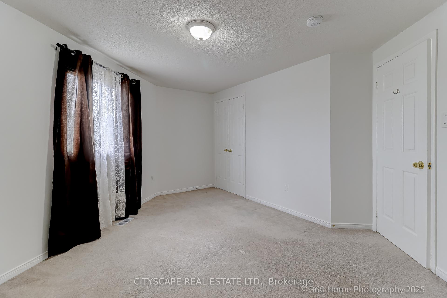
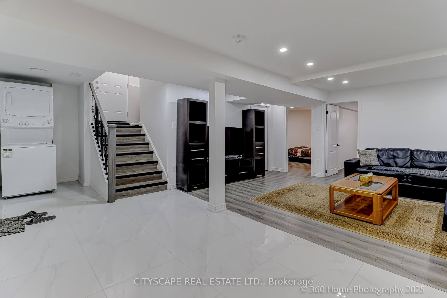

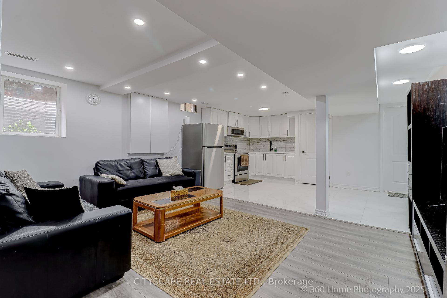
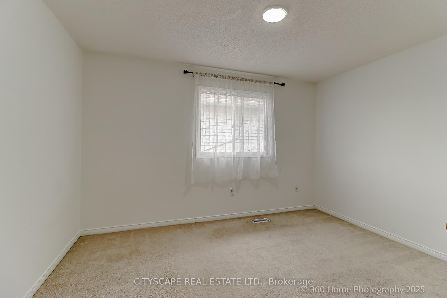
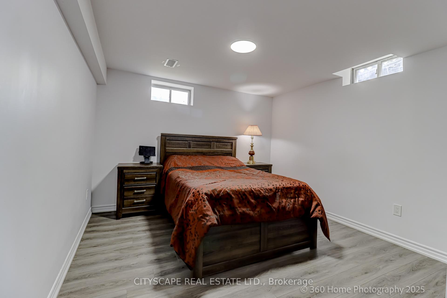
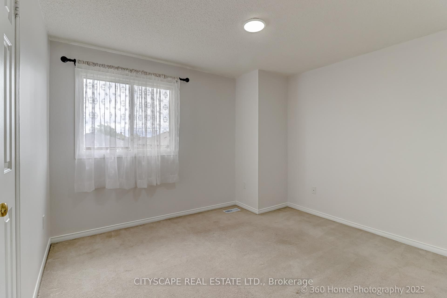
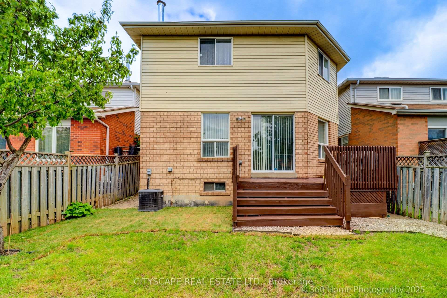
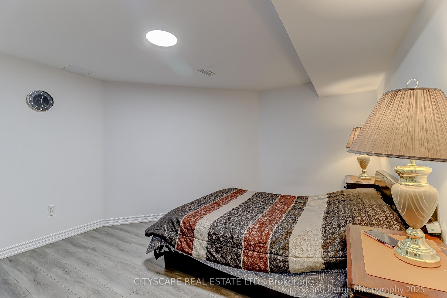
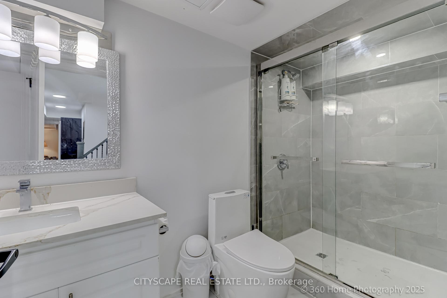
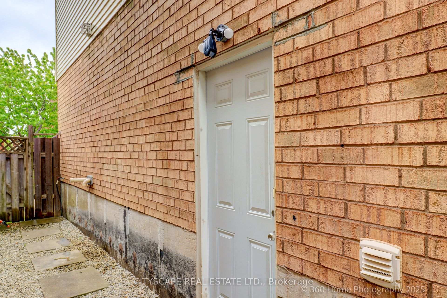
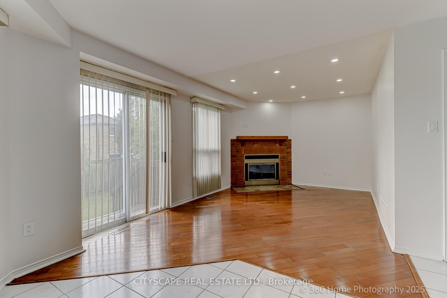
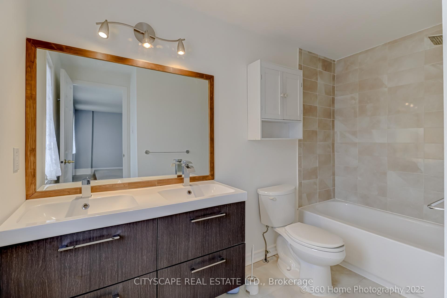
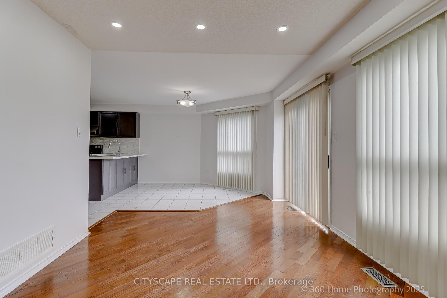
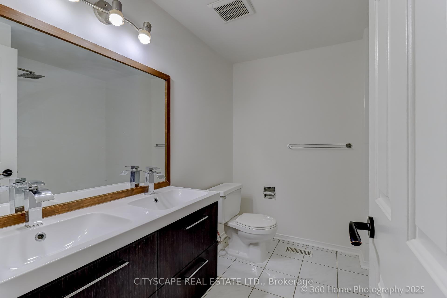
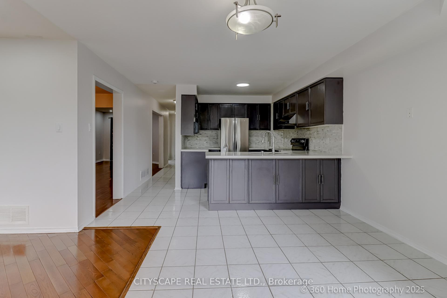
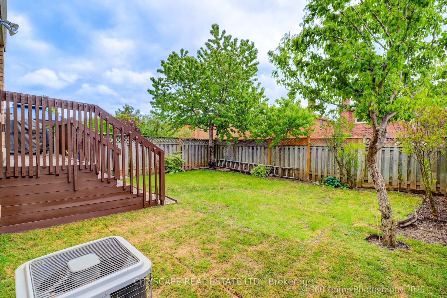
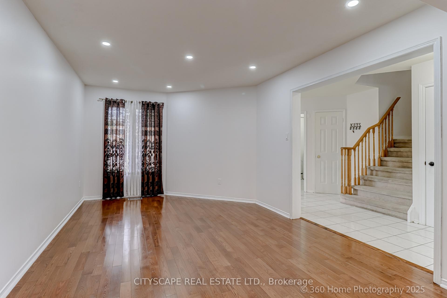
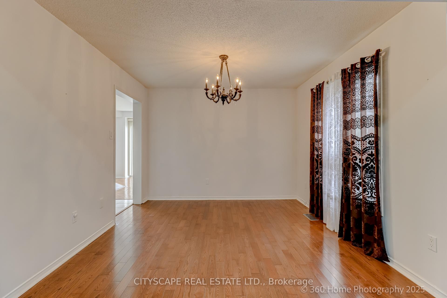
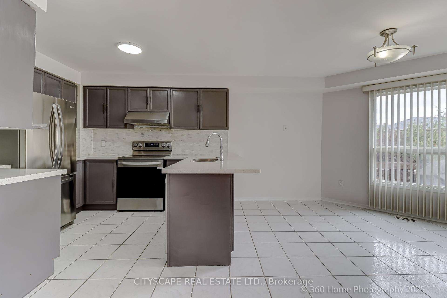
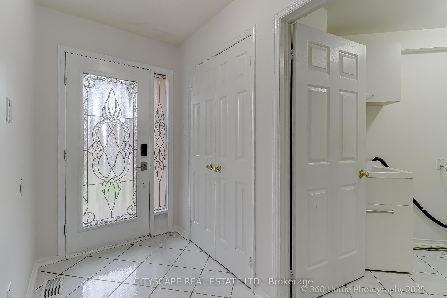
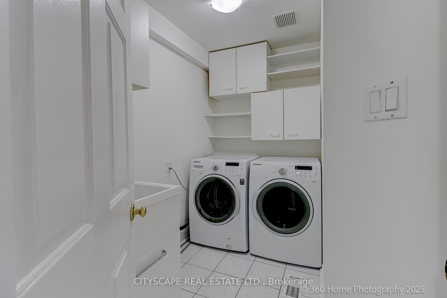
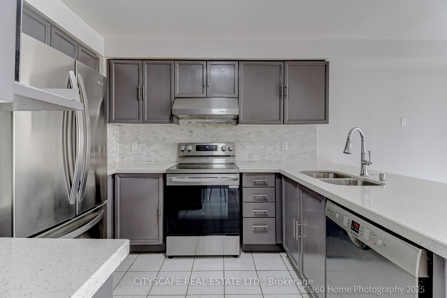




























| Welcome to this beautifully upgraded home featuring 4 spacious bedrooms and a modern open-concept layout perfect for comfortable family living and stylish entertaining. This property also offers a fully finished 2-bedroom basement apartment with a separate entrance, making it ideal for rental income or multi-generational living. Enjoy a walkout to a fully fenced, private backyard, perfect for outdoor gatherings and relaxing. The home includes 2 fridges, 2 washers/dryers, 2 microwaves, and a double car garage with 4-car total parking. Located in one of Mississauga's most desirable neighborhoods, you'll have easy access to top-rated schools, major highways, shopping centers, and public transit. This is a smart investment and a rare opportunity to own an income-generating property in a prime location. All measurements and information to be verified by the buyer or their agent. |
| Price | $1,374,900 |
| Taxes: | $6806.41 |
| Occupancy: | Owner |
| Address: | 3595 Cherrington Cres , Mississauga, L5L 5C5, Peel |
| Directions/Cross Streets: | The Collegeway / Colonial Dr |
| Rooms: | 9 |
| Rooms +: | 2 |
| Bedrooms: | 5 |
| Bedrooms +: | 1 |
| Family Room: | T |
| Basement: | Separate Ent, Finished |
| Level/Floor | Room | Length(ft) | Width(ft) | Descriptions | |
| Room 1 | Main | Foyer | 5.41 | 4.92 | 2 Pc Bath, Closet, Ceramic Floor |
| Room 2 | Main | Living Ro | 15.58 | 10.76 | Combined w/Den, Hardwood Floor, Window |
| Room 3 | Main | Dining Ro | 10.92 | 10.76 | Combined w/Living, Hardwood Floor, Window |
| Room 4 | Main | Kitchen | 10.07 | 9.32 | Backsplash, Stainless Steel Appl, Ceramic Floor |
| Room 5 | Main | Breakfast | 9.68 | 6.17 | W/O To Deck, Open Concept, Ceramic Floor |
| Room 6 | Main | Family Ro | 24.17 | 10.92 | Fireplace, Open Concept, Ceramic Floor |
| Room 7 | Second | Primary B | 18.76 | 16.83 | His and Hers Closets, 5 Pc Ensuite, Broadloom |
| Room 8 | Second | Bedroom 2 | 11.91 | 9.91 | Closet, Window, Broadloom |
| Room 9 | Second | Bedroom 3 | 10.92 | 9.91 | Closet, Window, Broadloom |
| Room 10 | Second | Bedroom 4 | 15.68 | 9.97 | Closet, Window, Broadloom |
| Room 11 | Basement | Bedroom | 10.1 | 11.48 | Closet, Window, Vinyl Floor |
| Room 12 | Basement | Bedroom | 11.81 | 11.48 | Closet, Vinyl Floor |
| Room 13 | Basement | Living Ro | 14.1 | 10.1 | Vinyl Floor |
| Washroom Type | No. of Pieces | Level |
| Washroom Type 1 | 2 | Ground |
| Washroom Type 2 | 4 | Second |
| Washroom Type 3 | 4 | Second |
| Washroom Type 4 | 3 | Basement |
| Washroom Type 5 | 0 |
| Total Area: | 0.00 |
| Property Type: | Detached |
| Style: | 2-Storey |
| Exterior: | Brick |
| Garage Type: | Attached |
| (Parking/)Drive: | Private |
| Drive Parking Spaces: | 2 |
| Park #1 | |
| Parking Type: | Private |
| Park #2 | |
| Parking Type: | Private |
| Pool: | None |
| Approximatly Square Footage: | 2000-2500 |
| Property Features: | Hospital, Park |
| CAC Included: | N |
| Water Included: | N |
| Cabel TV Included: | N |
| Common Elements Included: | N |
| Heat Included: | N |
| Parking Included: | N |
| Condo Tax Included: | N |
| Building Insurance Included: | N |
| Fireplace/Stove: | Y |
| Heat Type: | Forced Air |
| Central Air Conditioning: | Central Air |
| Central Vac: | N |
| Laundry Level: | Syste |
| Ensuite Laundry: | F |
| Sewers: | Sewer |
$
%
Years
This calculator is for demonstration purposes only. Always consult a professional
financial advisor before making personal financial decisions.
| Although the information displayed is believed to be accurate, no warranties or representations are made of any kind. |
| CITYSCAPE REAL ESTATE LTD. |
- Listing -1 of 0
|
|

Sachi Patel
Broker
Dir:
647-702-7117
Bus:
6477027117
| Virtual Tour | Book Showing | Email a Friend |
Jump To:
At a Glance:
| Type: | Freehold - Detached |
| Area: | Peel |
| Municipality: | Mississauga |
| Neighbourhood: | Erin Mills |
| Style: | 2-Storey |
| Lot Size: | x 118.11(Feet) |
| Approximate Age: | |
| Tax: | $6,806.41 |
| Maintenance Fee: | $0 |
| Beds: | 5+1 |
| Baths: | 4 |
| Garage: | 0 |
| Fireplace: | Y |
| Air Conditioning: | |
| Pool: | None |
Locatin Map:
Payment Calculator:

Listing added to your favorite list
Looking for resale homes?

By agreeing to Terms of Use, you will have ability to search up to 294615 listings and access to richer information than found on REALTOR.ca through my website.

