
![]()
$2,700
Available - For Rent
Listing ID: X12171491
615 ALLIED Mews , Stittsville - Munster - Richmond, K2S 3A3, Ottawa
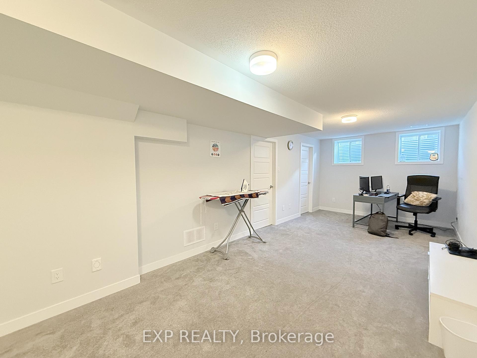
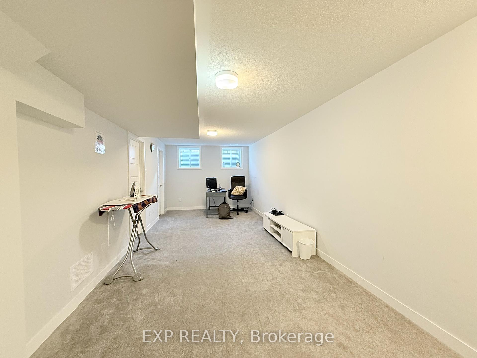
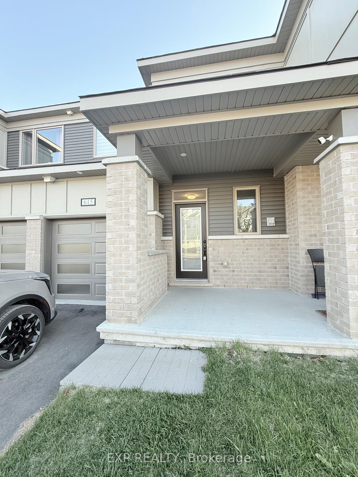
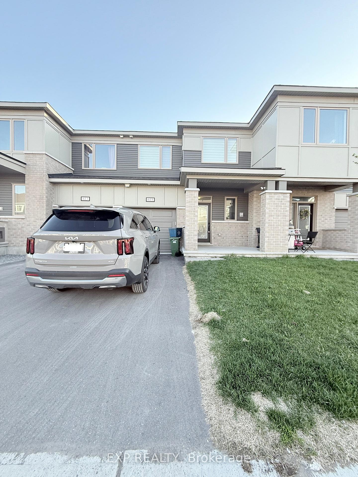
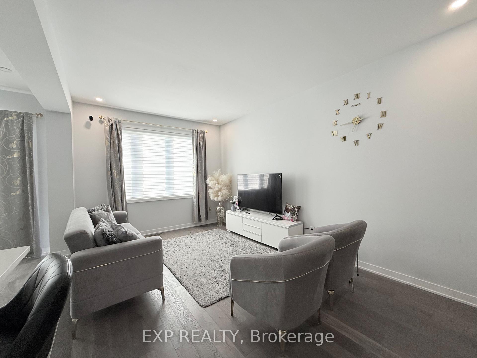
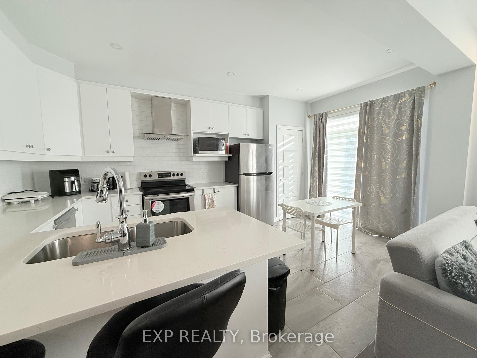
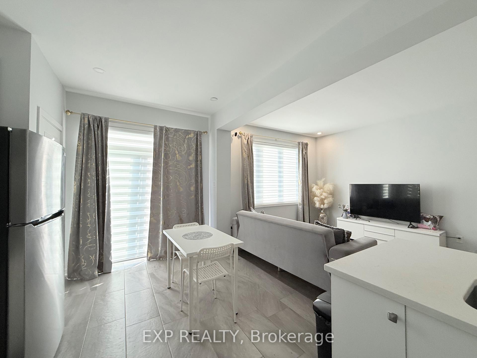
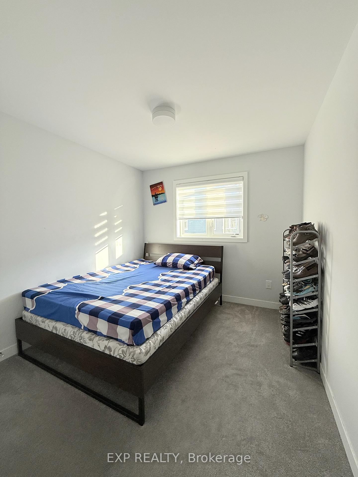
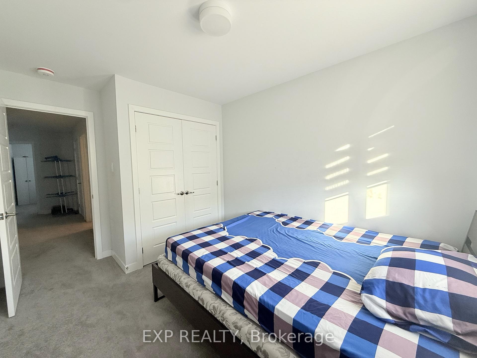
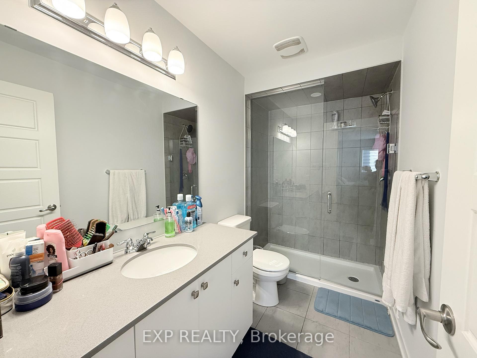
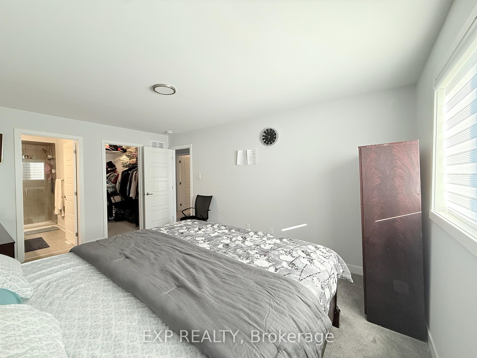
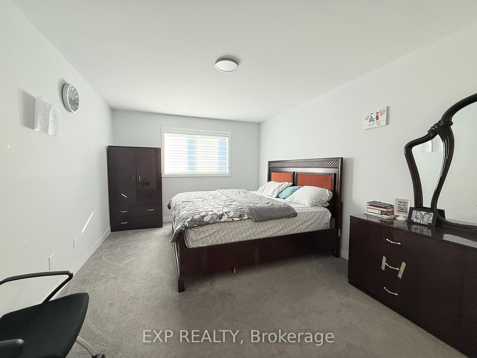
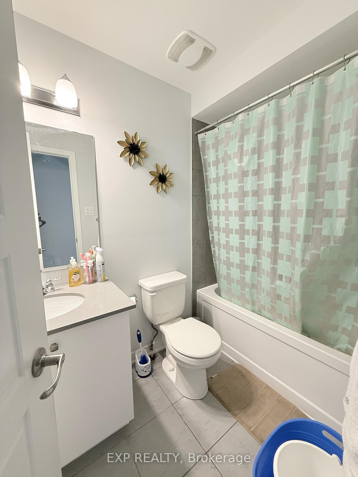
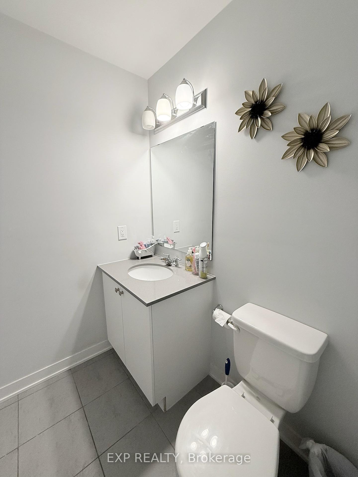
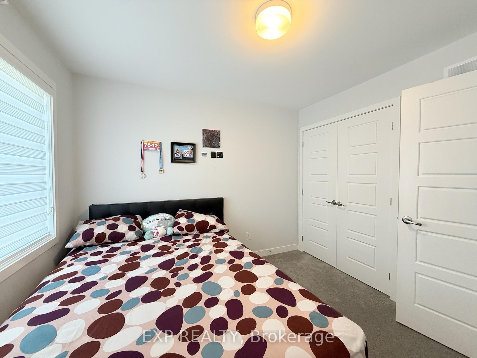

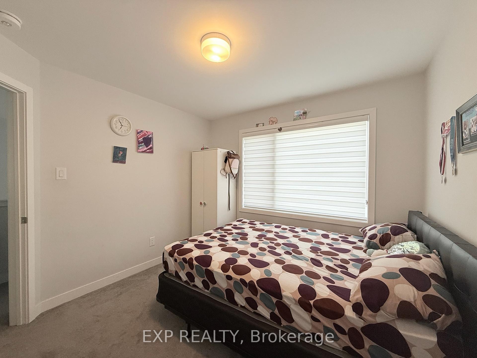

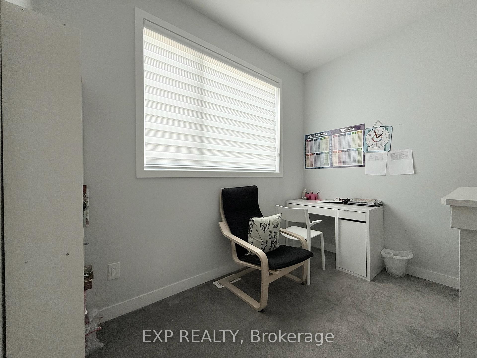
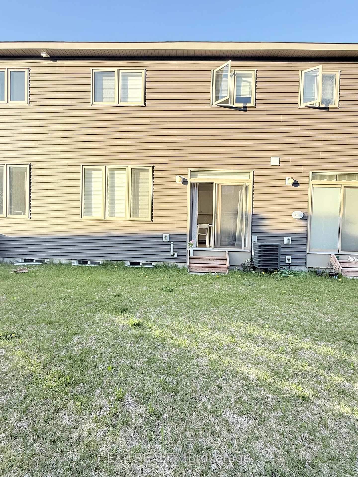
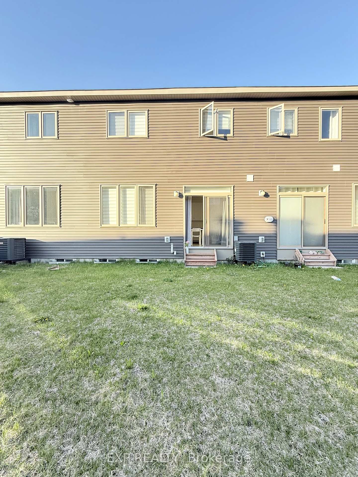
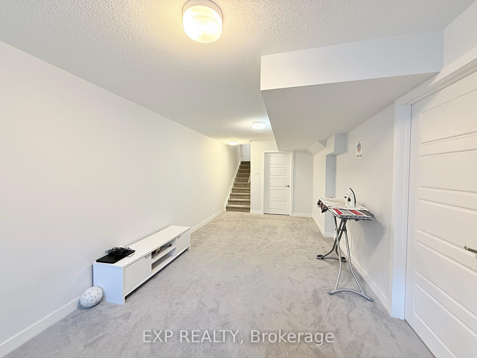
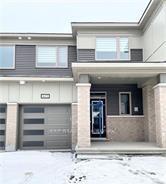























| Available for move-in from July 16, 2025, this beautifully maintained home is a true gem, complete with all appliances and window blinds. Featuring three spacious bedrooms and a finished basement with a versatile alcoveideal for a home office or kids play areathe home offers both comfort and functionality. The inviting front porch opens to a welcoming foyer with a walk-in closet, leading into a bright, open-concept living space. The modern kitchen showcases white cabinetry, quartz countertops, stainless steel appliances, a double sink, and a sunlit breakfast nook with patio doors that fill the space with natural light. Upstairs, the primary bedroom includes a 3-piece ensuite and a large walk-in closet, while two additional bedrooms offer generous closet space and convenient access to the upper-level laundry. With a combination of tile, hardwood, and plush wall-to-wall carpeting throughout, this home is thoughtfully designed for modern living. First and Last month deposit is required. Located just 3-4 minutes from the Tanger Outlets and highway access, this home offers exceptional value and convenienceschedule your private tour today! |
| Price | $2,700 |
| Taxes: | $0.00 |
| Occupancy: | Tenant |
| Address: | 615 ALLIED Mews , Stittsville - Munster - Richmond, K2S 3A3, Ottawa |
| Directions/Cross Streets: | Crossway Ter and Stittsville Main street |
| Rooms: | 6 |
| Rooms +: | 0 |
| Bedrooms: | 3 |
| Bedrooms +: | 0 |
| Family Room: | T |
| Basement: | Full, Finished |
| Furnished: | Unfu |
| Level/Floor | Room | Length(ft) | Width(ft) | Descriptions | |
| Room 1 | Second | Primary B | 10.99 | 16.07 | |
| Room 2 | Second | Bedroom | 9.15 | 9.97 | |
| Room 3 | Second | Bedroom | 9.97 | 10.3 | |
| Room 4 | Main | Great Roo | 11.58 | 15.97 | |
| Room 5 | Main | Kitchen | 8.99 | 16.66 | |
| Room 6 | Main | Dining Ro | 10.56 | 9.97 |
| Washroom Type | No. of Pieces | Level |
| Washroom Type 1 | 3 | |
| Washroom Type 2 | 2 | |
| Washroom Type 3 | 0 | |
| Washroom Type 4 | 0 | |
| Washroom Type 5 | 0 |
| Total Area: | 0.00 |
| Property Type: | Att/Row/Townhouse |
| Style: | 2-Storey |
| Exterior: | Brick, Vinyl Siding |
| Garage Type: | Attached |
| Drive Parking Spaces: | 1 |
| Pool: | None |
| Laundry Access: | Ensuite, Insi |
| Approximatly Square Footage: | 1100-1500 |
| CAC Included: | N |
| Water Included: | N |
| Cabel TV Included: | N |
| Common Elements Included: | N |
| Heat Included: | N |
| Parking Included: | Y |
| Condo Tax Included: | N |
| Building Insurance Included: | N |
| Fireplace/Stove: | N |
| Heat Type: | Forced Air |
| Central Air Conditioning: | Central Air |
| Central Vac: | N |
| Laundry Level: | Syste |
| Ensuite Laundry: | F |
| Sewers: | Sewer |
| Utilities-Hydro: | Y |
| Although the information displayed is believed to be accurate, no warranties or representations are made of any kind. |
| EXP REALTY |
- Listing -1 of 0
|
|

Sachi Patel
Broker
Dir:
647-702-7117
Bus:
6477027117
| Book Showing | Email a Friend |
Jump To:
At a Glance:
| Type: | Freehold - Att/Row/Townhouse |
| Area: | Ottawa |
| Municipality: | Stittsville - Munster - Richmond |
| Neighbourhood: | 8211 - Stittsville (North) |
| Style: | 2-Storey |
| Lot Size: | 0.00 x 0.00() |
| Approximate Age: | |
| Tax: | $0 |
| Maintenance Fee: | $0 |
| Beds: | 3 |
| Baths: | 3 |
| Garage: | 0 |
| Fireplace: | N |
| Air Conditioning: | |
| Pool: | None |
Locatin Map:

Listing added to your favorite list
Looking for resale homes?

By agreeing to Terms of Use, you will have ability to search up to 294615 listings and access to richer information than found on REALTOR.ca through my website.

