
![]()
$689,900
Available - For Sale
Listing ID: S12149422
14 Simcoe Aven , Oro-Medonte, L0L 2E0, Simcoe

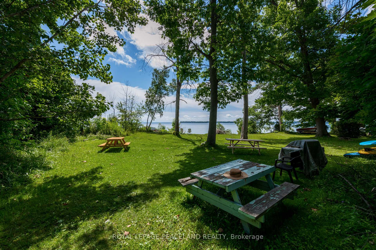
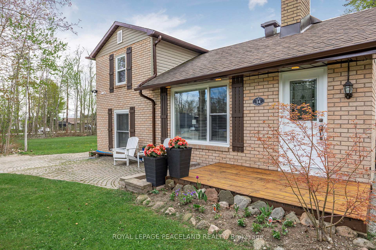
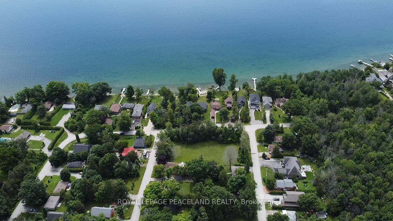

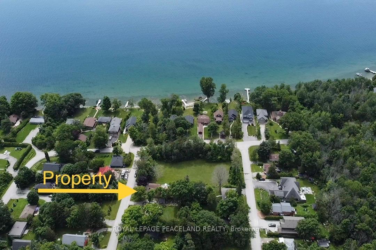

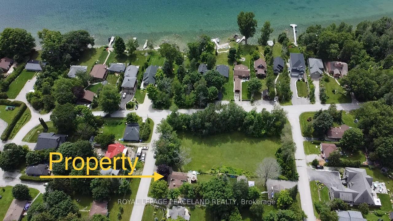
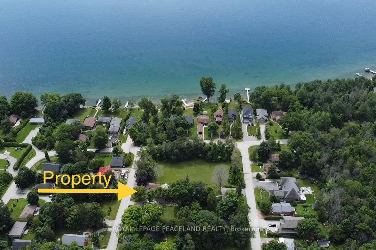
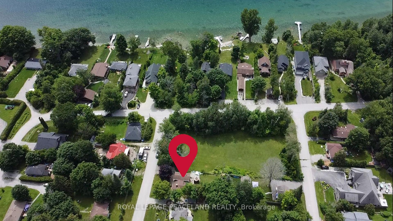
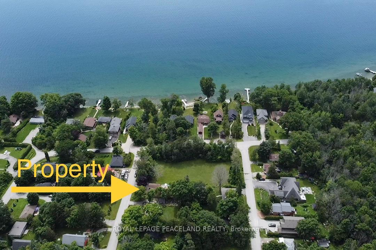
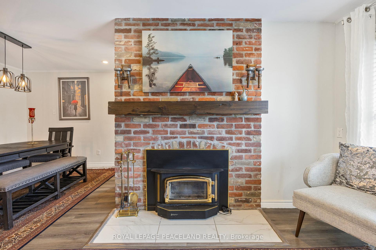
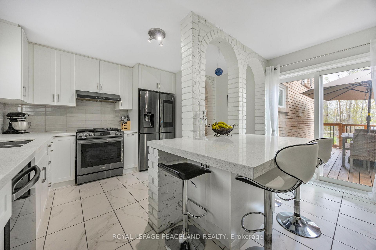
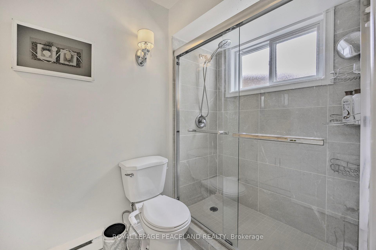
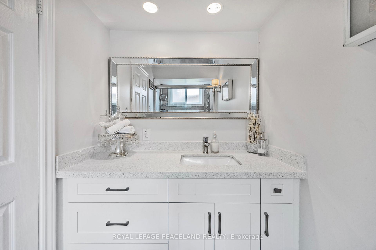
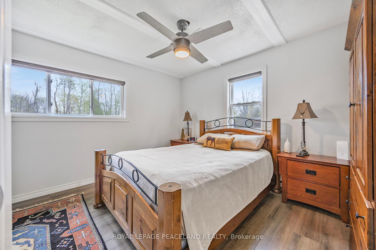

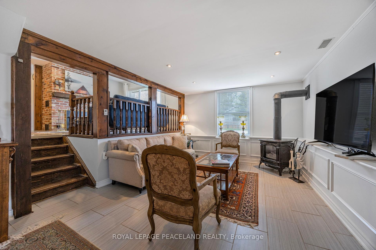
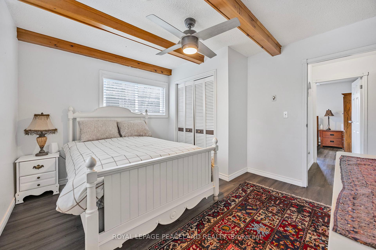
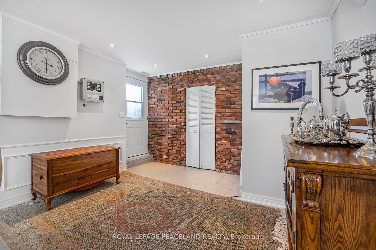
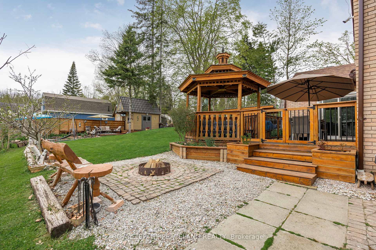
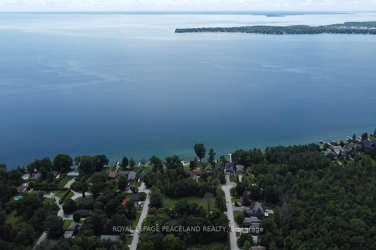
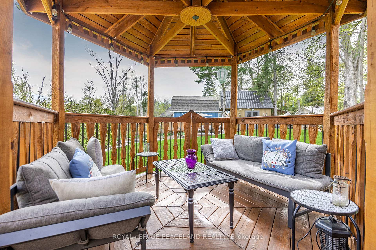
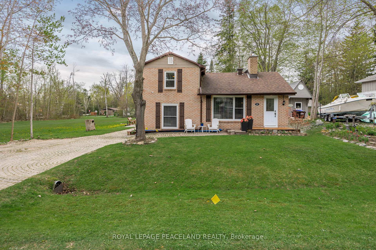
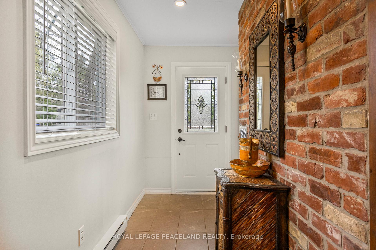
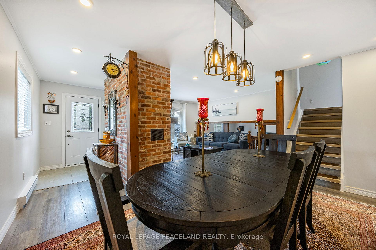
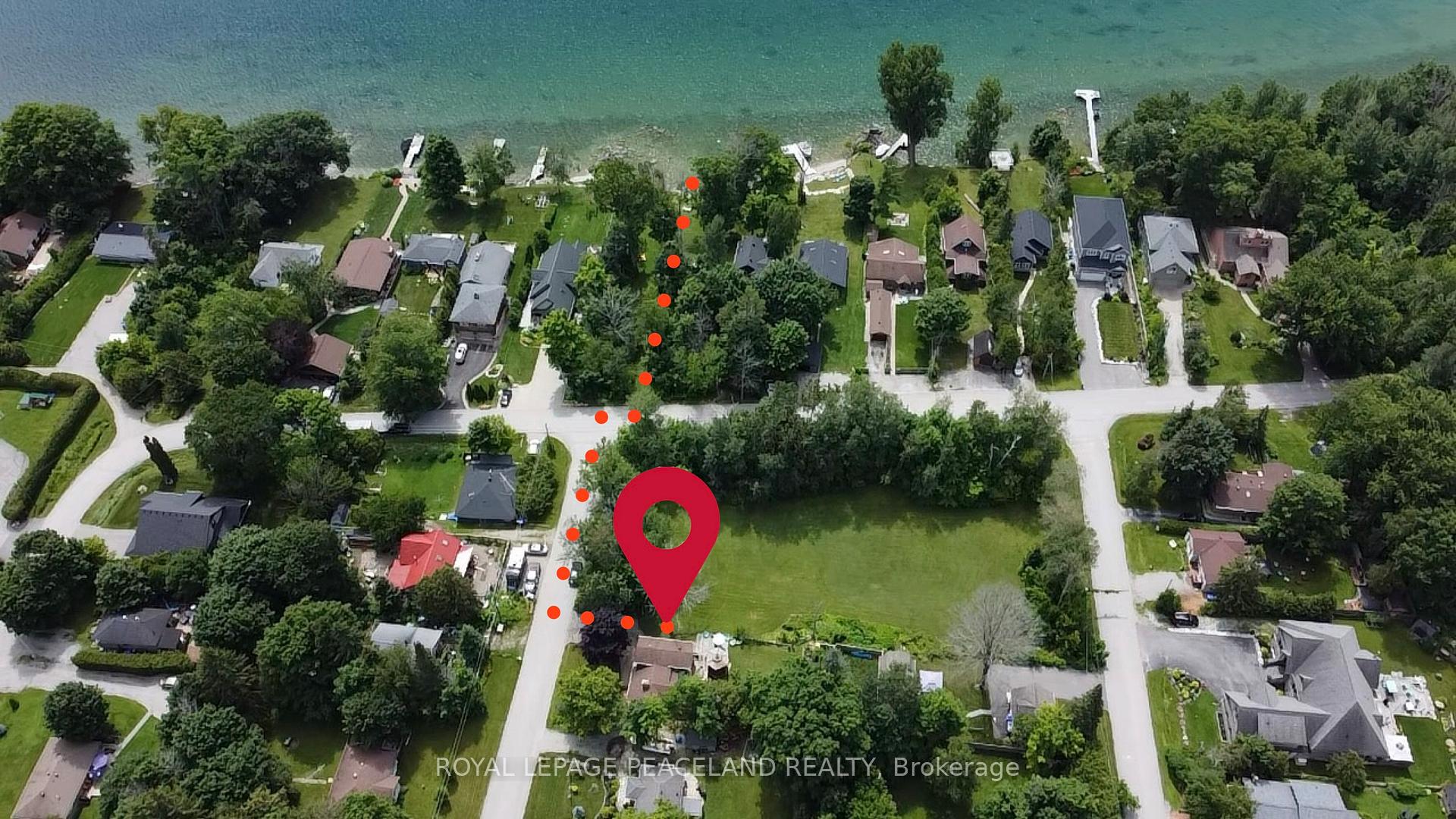
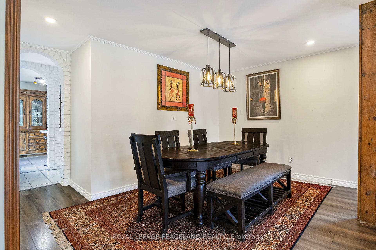
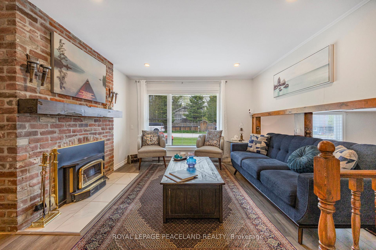
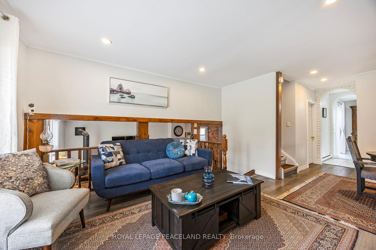
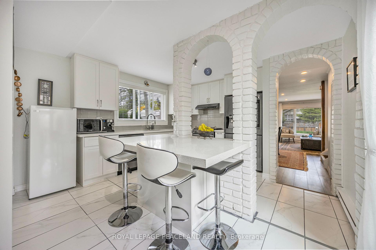
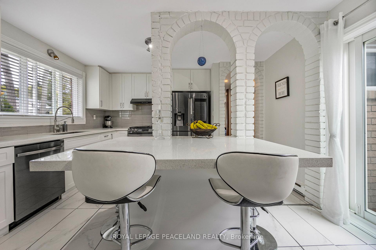
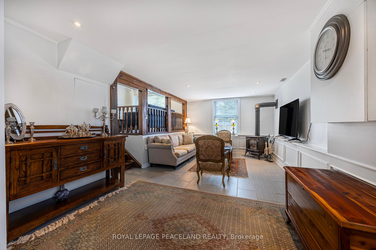
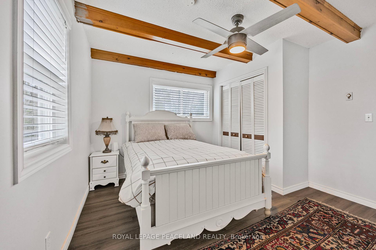
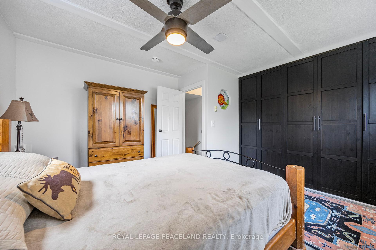
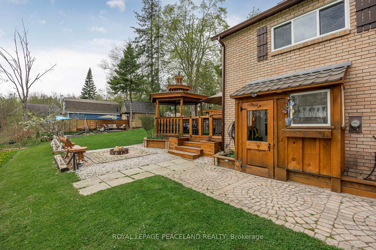
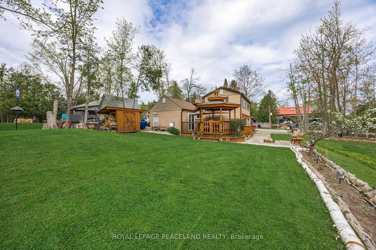

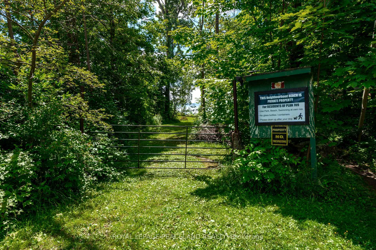
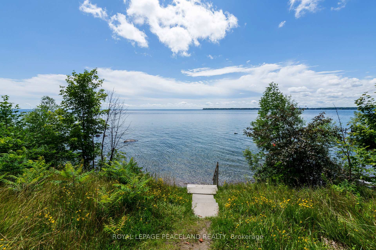
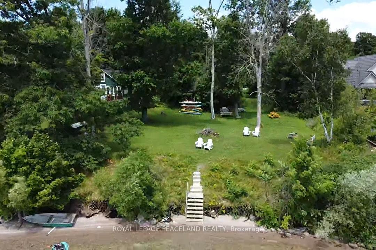

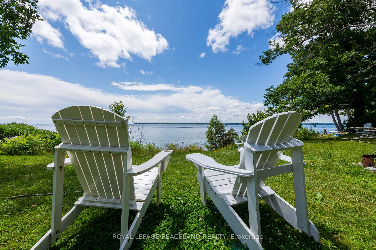
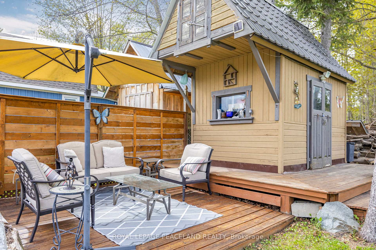
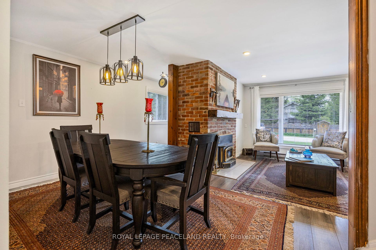













































| Unveil the enchantment of a charming lakeside retreat where a captivating all-brick beauty awaits mere steps from the shimmering lake. This idyllic haven offers a deeded beach and a neighboring park ensuring endless moments of bliss. Step into the main bedroom adorned with a sprawling wall-to-wall closet organizer while the delightful living room with its rustic brick accents commands a breathtaking view of the expansive family room adorned with a comforting wood-burning fireplace. The updated kitchen, resplendent with elegant arches and a cozy eating area invites you to indulge in culinary delights. The private yard gracefully embraces the neighboring parkland creating an intimate oasis. Just a 10-minute drive away, the vibrant city of Barrie offer a multitude of amenities. Revel in the wonders of this cozy retreat where the clear and open expanse of the backyard invites you to unwind accompanied by a spacious shed and a dedicated deck, perfect for relaxation and leisurely pursuits. Many upgrades: Kitchen sliding door and windows, living room front window, lower level window and bathroom window updated 2024. Entrance door, side door, bedrooms windows, and living room side window updated 2019. 6 inches of foam and fiberglass for attic insulation 2024. Main, lower level and kitchen blinds 2024. Shutters 2024. Eavestroughs, soffits, fascia 2024. Includes existing: [S/S Fridge, Gas stove, Dishwasher. Washer/Dryer, Electric light fixtures and Ceiling fans, Window coverings, Fireplace insert, Gas heater in family room. Water softener with iron filter and UV disinfection, Sump pump with backup battery] |
| Price | $689,900 |
| Taxes: | $2381.90 |
| Assessment Year: | 2024 |
| Occupancy: | Owner |
| Address: | 14 Simcoe Aven , Oro-Medonte, L0L 2E0, Simcoe |
| Directions/Cross Streets: | Hwy11 and Line 5 S |
| Rooms: | 5 |
| Bedrooms: | 2 |
| Bedrooms +: | 0 |
| Family Room: | T |
| Basement: | Crawl Space |
| Level/Floor | Room | Length(ft) | Width(ft) | Descriptions | |
| Room 1 | Main | Living Ro | 14.01 | 11.64 | Laminate, Fireplace, Large Window |
| Room 2 | Main | Dining Ro | 13.74 | 9.22 | Laminate, Open Concept |
| Room 3 | Main | Kitchen | 15.55 | 13.55 | Centre Island, W/O To Deck, Ceramic Backsplash |
| Room 4 | Lower | Family Ro | 23.55 | 12.3 | W/O To Yard, Gas Fireplace, Window |
| Room 5 | Upper | Bedroom | 13.12 | 12.3 | Large Closet, Laminate, Window |
| Room 6 | Upper | Bedroom 2 | 12.3 | 11.35 | Closet, Laminate, Window |
| Washroom Type | No. of Pieces | Level |
| Washroom Type 1 | 3 | Main |
| Washroom Type 2 | 0 | |
| Washroom Type 3 | 0 | |
| Washroom Type 4 | 0 | |
| Washroom Type 5 | 0 |
| Total Area: | 0.00 |
| Property Type: | Detached |
| Style: | Sidesplit |
| Exterior: | Brick |
| Garage Type: | None |
| Drive Parking Spaces: | 5 |
| Pool: | None |
| Other Structures: | Garden Shed, G |
| Approximatly Square Footage: | 1100-1500 |
| CAC Included: | N |
| Water Included: | N |
| Cabel TV Included: | N |
| Common Elements Included: | N |
| Heat Included: | N |
| Parking Included: | N |
| Condo Tax Included: | N |
| Building Insurance Included: | N |
| Fireplace/Stove: | Y |
| Heat Type: | Baseboard |
| Central Air Conditioning: | None |
| Central Vac: | N |
| Laundry Level: | Syste |
| Ensuite Laundry: | F |
| Sewers: | Septic |
$
%
Years
This calculator is for demonstration purposes only. Always consult a professional
financial advisor before making personal financial decisions.
| Although the information displayed is believed to be accurate, no warranties or representations are made of any kind. |
| ROYAL LEPAGE PEACELAND REALTY |
- Listing -1 of 0
|
|

Sachi Patel
Broker
Dir:
647-702-7117
Bus:
6477027117
| Virtual Tour | Book Showing | Email a Friend |
Jump To:
At a Glance:
| Type: | Freehold - Detached |
| Area: | Simcoe |
| Municipality: | Oro-Medonte |
| Neighbourhood: | Rural Oro-Medonte |
| Style: | Sidesplit |
| Lot Size: | x 127.00(Feet) |
| Approximate Age: | |
| Tax: | $2,381.9 |
| Maintenance Fee: | $0 |
| Beds: | 2 |
| Baths: | 1 |
| Garage: | 0 |
| Fireplace: | Y |
| Air Conditioning: | |
| Pool: | None |
Locatin Map:
Payment Calculator:

Listing added to your favorite list
Looking for resale homes?

By agreeing to Terms of Use, you will have ability to search up to 294615 listings and access to richer information than found on REALTOR.ca through my website.

