
![]()
$1,549,999
Available - For Sale
Listing ID: E12165604
105 Rivers Edge Plac , Whitby, L1R 0G5, Durham
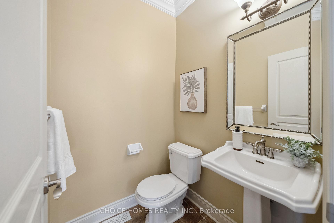

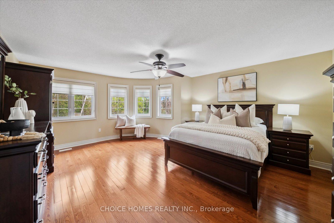
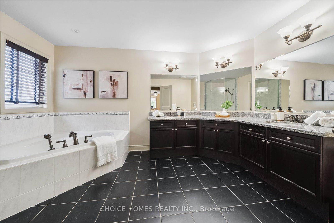

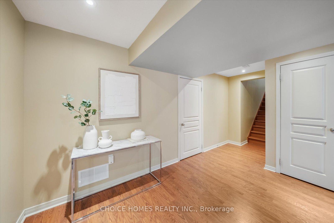
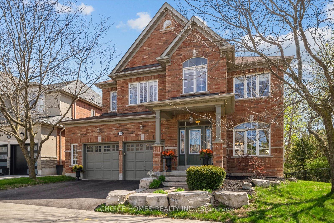
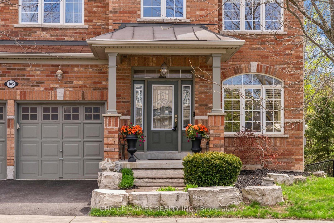
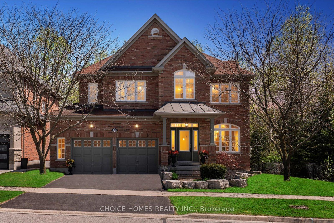
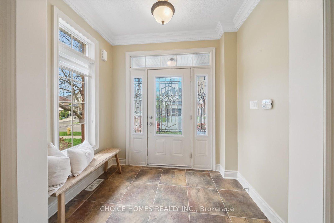
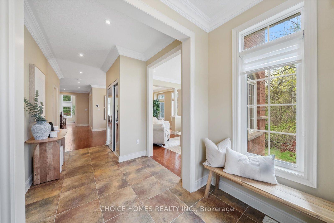
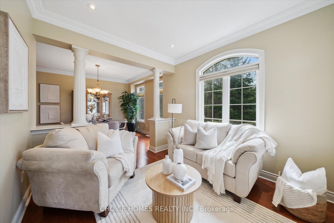
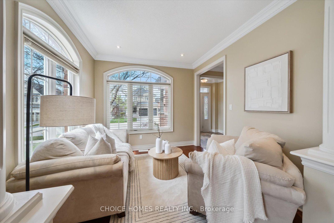
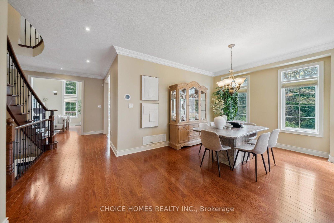
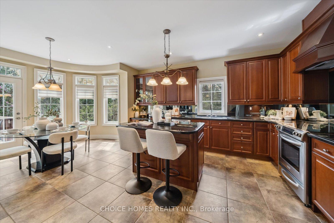
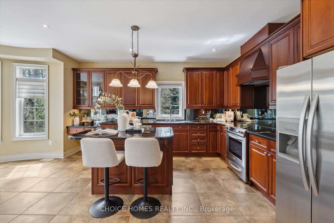
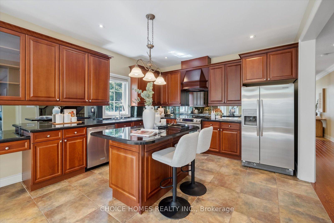
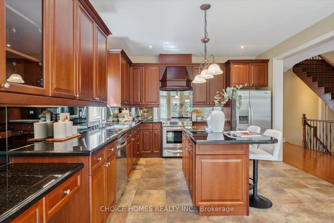
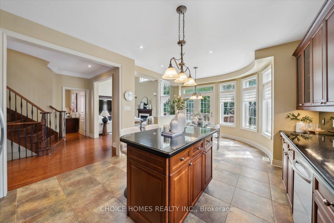
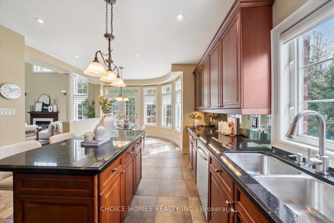

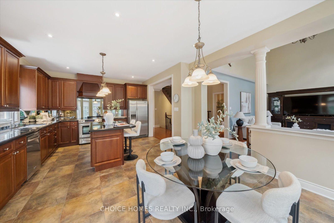
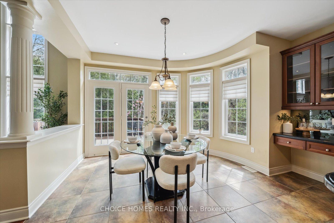
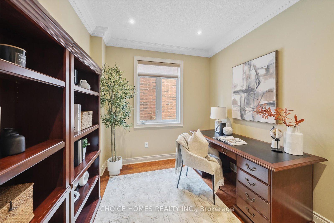
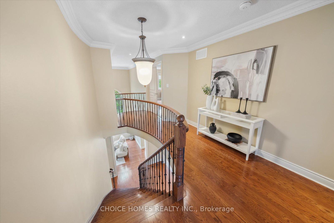
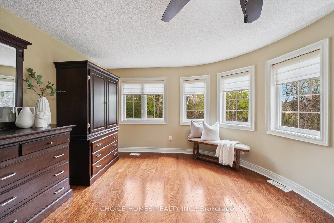
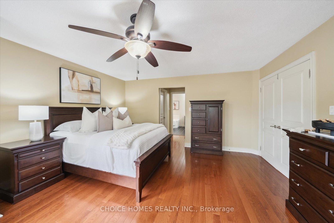
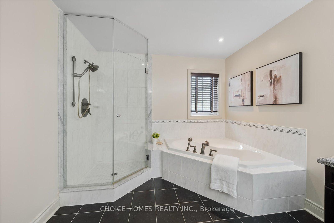
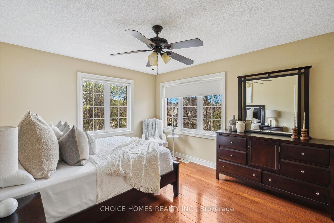
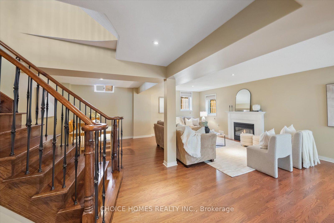
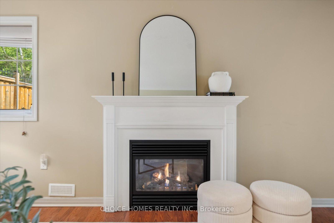
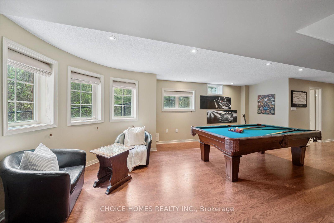
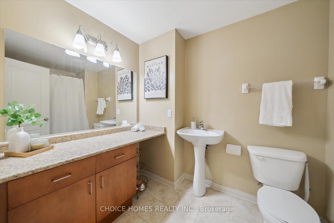
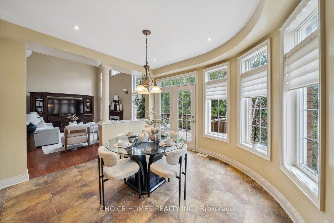
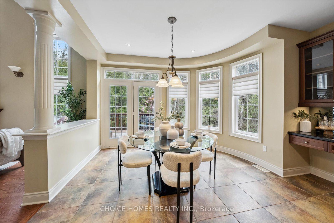
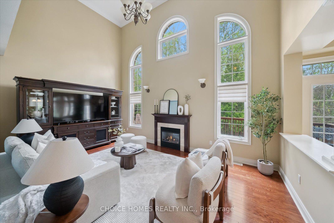
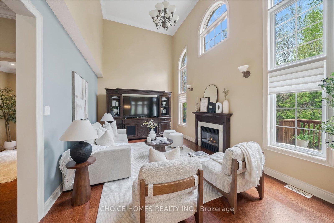
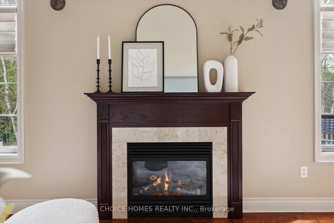
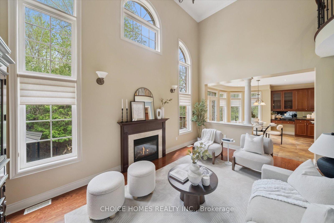
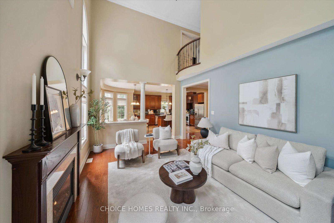
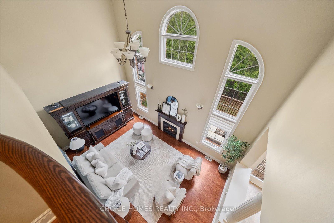
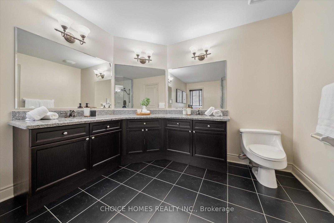
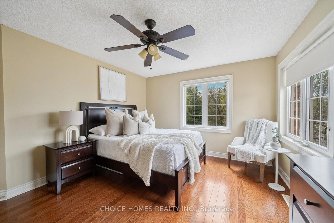
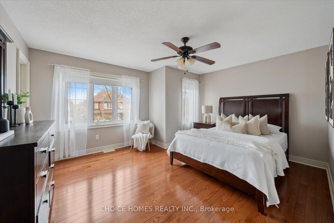
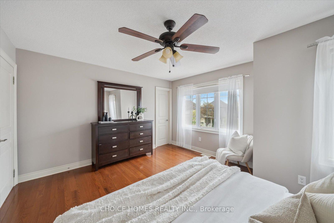
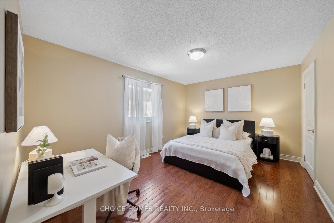

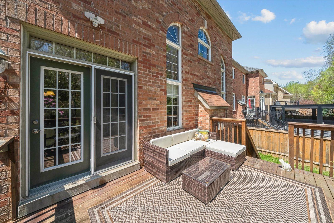
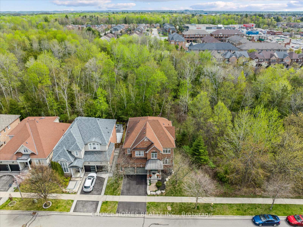
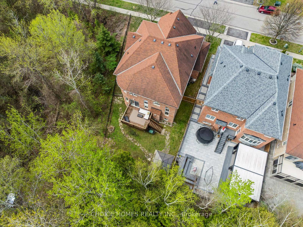


















































| Immaculate 4-Bed, 4-Bath Executive Home on a Premium Pie-Shaped Lot in Whitty's Top Neighborhood! Boasting over 4,500sq ft of finished living space, this former builder's model features soaring ceilings, hardwood floors, crown molding, LED lighting, oversizedwindows, and a solid oak staircase. The chefs kitchen offers granite counters, stainless steel appliances, and a large island with walkout to a custom deck overlooking lush conservation land no rear neighbors! Enjoy spacious living and dining areas, a cozy family room with gasfireplace, and a luxurious primary suite with two walk-ins and spa en-suite. The finished basement includes a large rec room, full bath, andstorage. Extended garage, sprinkler system, and close to top schools, parks, shopping, and highways 401/407/412.A rare opportunity in afamily-friendly community! |
| Price | $1,549,999 |
| Taxes: | $11101.00 |
| Assessment Year: | 2024 |
| Occupancy: | Owner |
| Address: | 105 Rivers Edge Plac , Whitby, L1R 0G5, Durham |
| Directions/Cross Streets: | Thickson & Taunton |
| Rooms: | 13 |
| Bedrooms: | 4 |
| Bedrooms +: | 0 |
| Family Room: | T |
| Basement: | Finished |
| Level/Floor | Room | Length(ft) | Width(ft) | Descriptions | |
| Room 1 | Main | Living Ro | 20.01 | 10.2 | Hardwood Floor, Crown Moulding, Combined w/Dining |
| Room 2 | Main | Dining Ro | 13.19 | 11.51 | Hardwood Floor, Crown Moulding, Combined w/Living |
| Room 3 | Main | Great Roo | 19.02 | 12 | Vaulted Ceiling(s), Gas Fireplace, Hardwood Floor |
| Room 4 | Main | Kitchen | 12.79 | 10.59 | Granite Counters, Custom Backsplash, Breakfast Bar |
| Room 5 | Main | Breakfast | 12.3 | 12 | W/O To Deck, Open Concept, Ceramic Floor |
| Room 6 | Main | Den | 10.99 | 8.99 | Hardwood Floor, Recessed Lighting, Window |
| Room 7 | Second | Primary B | 13.97 | 17.97 | Hardwood Floor, Walk-In Closet(s), Double Doors |
| Room 8 | Second | Bedroom 2 | 10.99 | 14.99 | Hardwood Floor, Walk-In Closet(s), Large Window |
| Room 9 | Second | Bedroom 3 | 16.17 | 12.5 | Walk-In Closet(s), Hardwood Floor, Large Window |
| Room 10 | Second | Bedroom 4 | 13.97 | 12.04 | Hardwood Floor, Closet, Window |
| Washroom Type | No. of Pieces | Level |
| Washroom Type 1 | 5 | Second |
| Washroom Type 2 | 4 | Second |
| Washroom Type 3 | 3 | Main |
| Washroom Type 4 | 4 | Basement |
| Washroom Type 5 | 0 |
| Total Area: | 0.00 |
| Approximatly Age: | 6-15 |
| Property Type: | Detached |
| Style: | 2-Storey |
| Exterior: | Brick |
| Garage Type: | Attached |
| Drive Parking Spaces: | 2 |
| Pool: | None |
| Approximatly Age: | 6-15 |
| Approximatly Square Footage: | 3000-3500 |
| Property Features: | Ravine, Wooded/Treed |
| CAC Included: | N |
| Water Included: | N |
| Cabel TV Included: | N |
| Common Elements Included: | N |
| Heat Included: | N |
| Parking Included: | N |
| Condo Tax Included: | N |
| Building Insurance Included: | N |
| Fireplace/Stove: | Y |
| Heat Type: | Forced Air |
| Central Air Conditioning: | Central Air |
| Central Vac: | N |
| Laundry Level: | Syste |
| Ensuite Laundry: | F |
| Elevator Lift: | False |
| Sewers: | Sewer |
| Water: | Water Sys |
| Water Supply Types: | Water System |
$
%
Years
This calculator is for demonstration purposes only. Always consult a professional
financial advisor before making personal financial decisions.
| Although the information displayed is believed to be accurate, no warranties or representations are made of any kind. |
| CHOICE HOMES REALTY INC. |
- Listing -1 of 0
|
|

Sachi Patel
Broker
Dir:
647-702-7117
Bus:
6477027117
| Virtual Tour | Book Showing | Email a Friend |
Jump To:
At a Glance:
| Type: | Freehold - Detached |
| Area: | Durham |
| Municipality: | Whitby |
| Neighbourhood: | Taunton North |
| Style: | 2-Storey |
| Lot Size: | x 106.68(Feet) |
| Approximate Age: | 6-15 |
| Tax: | $11,101 |
| Maintenance Fee: | $0 |
| Beds: | 4 |
| Baths: | 4 |
| Garage: | 0 |
| Fireplace: | Y |
| Air Conditioning: | |
| Pool: | None |
Locatin Map:
Payment Calculator:

Listing added to your favorite list
Looking for resale homes?

By agreeing to Terms of Use, you will have ability to search up to 294615 listings and access to richer information than found on REALTOR.ca through my website.

