
![]()
$699,900
Available - For Sale
Listing ID: X12171497
1328 Grace Aven , Kingston, K7P 0B9, Frontenac
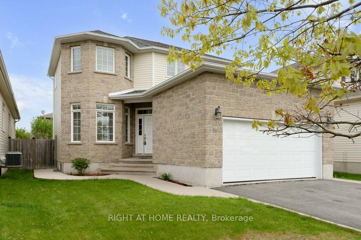
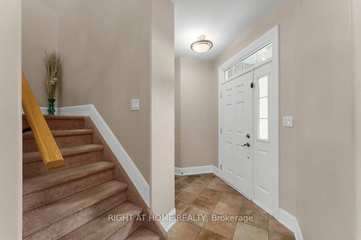
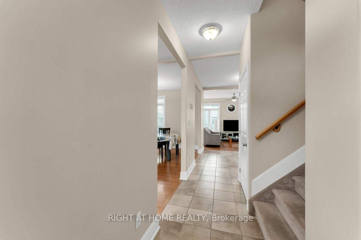

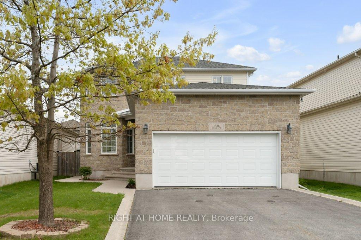
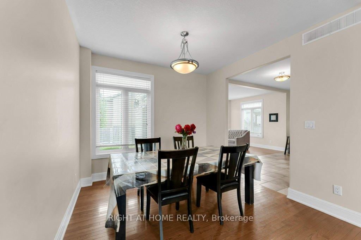
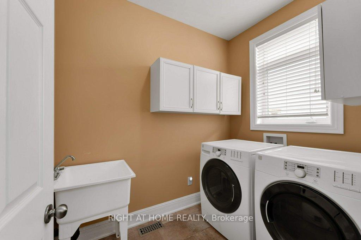
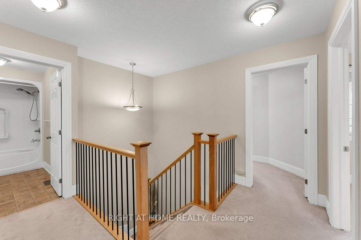
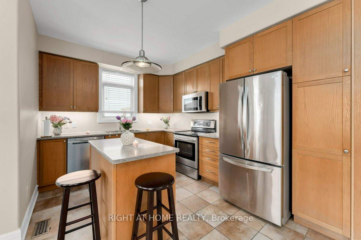
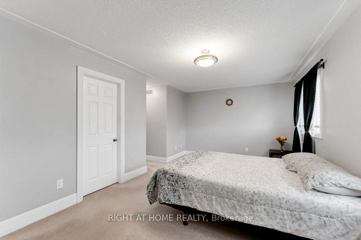
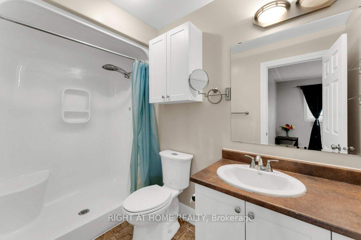
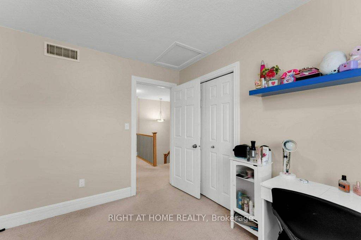

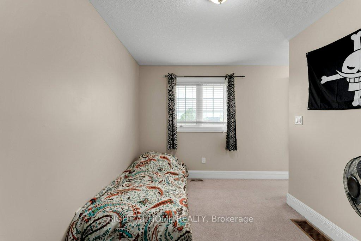
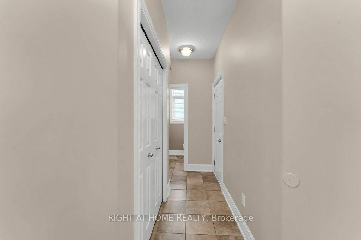
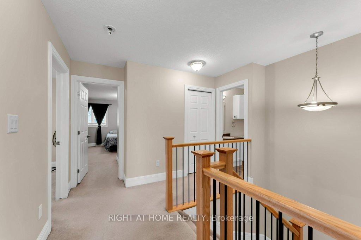
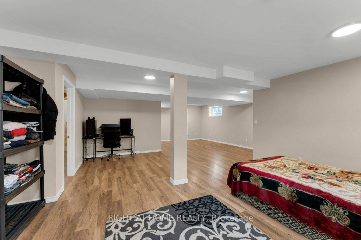
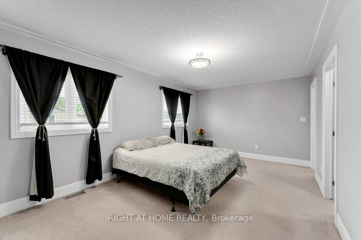
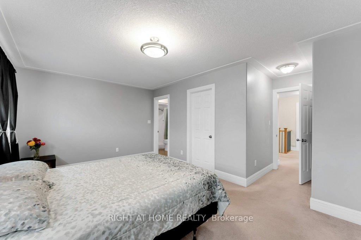
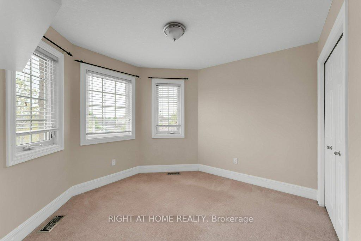
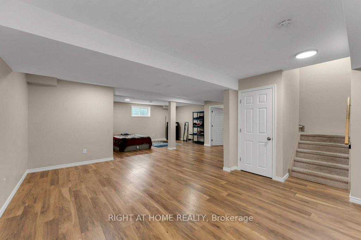
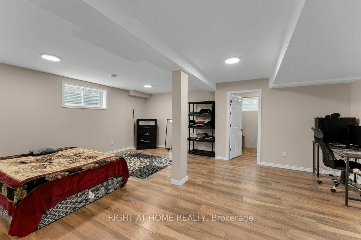
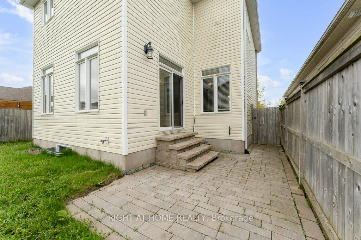
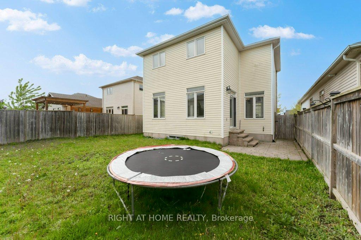
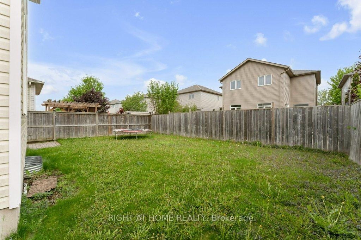
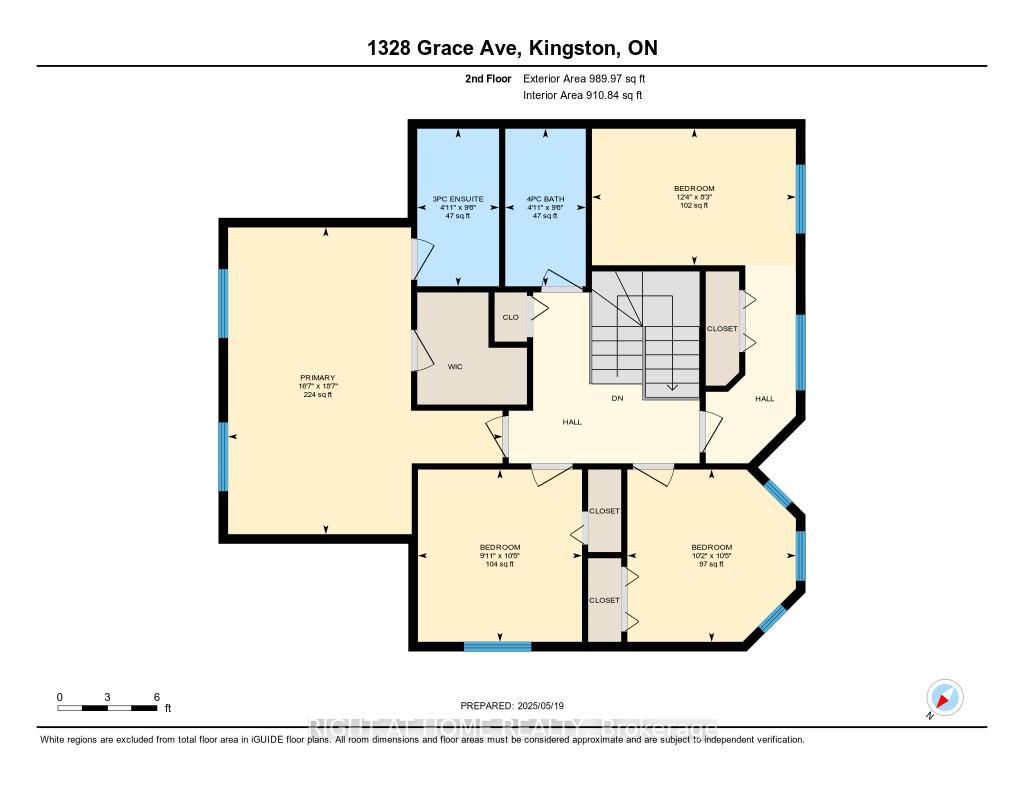

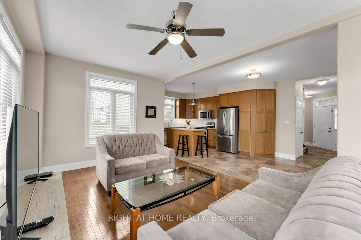
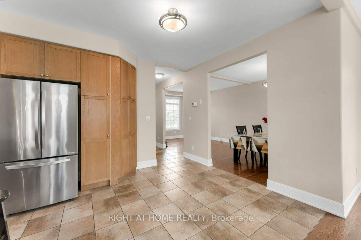
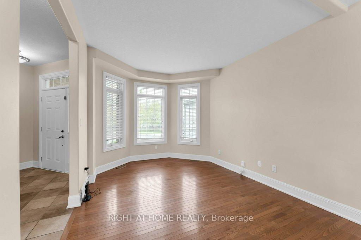
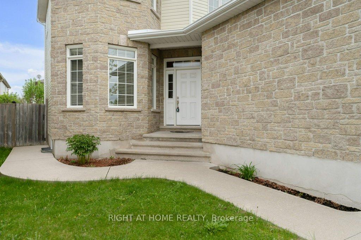
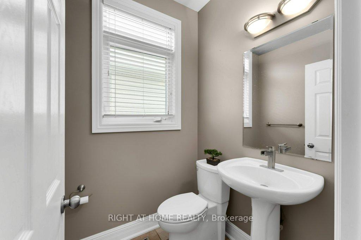

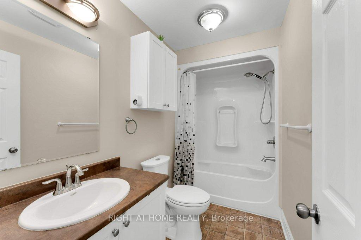
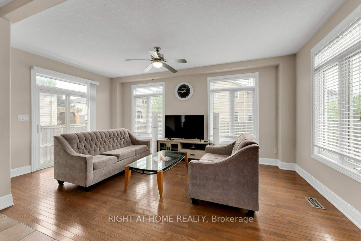
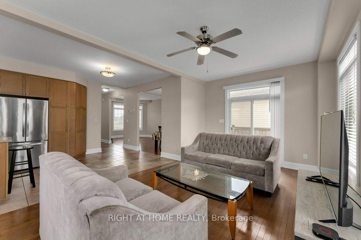
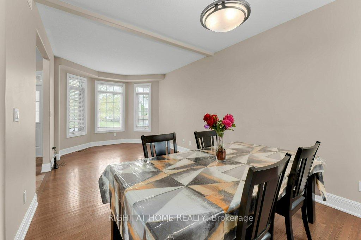
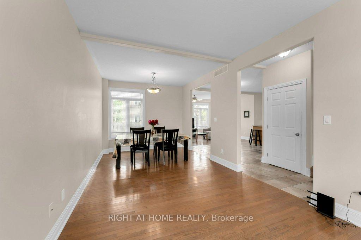
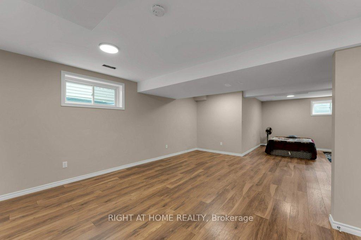
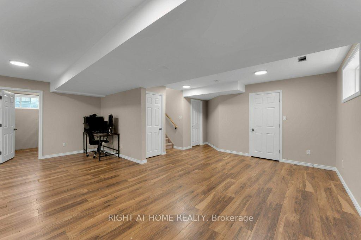
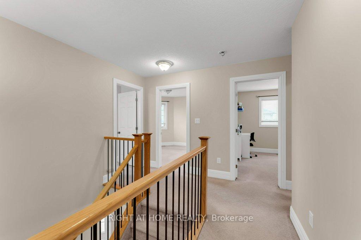
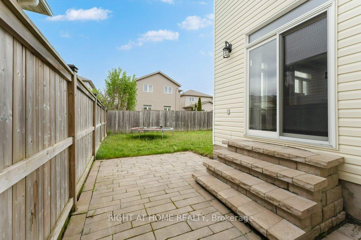
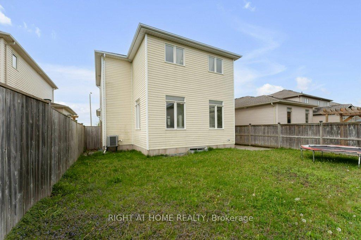
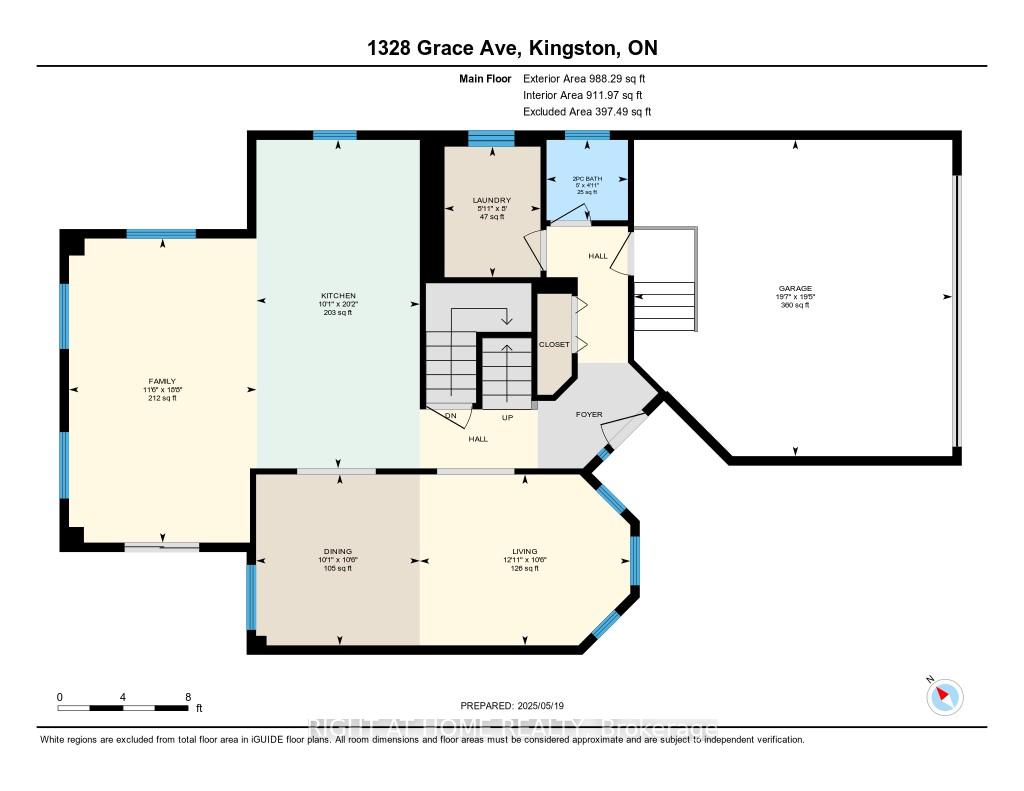
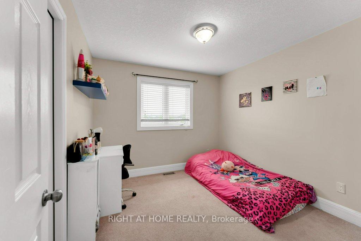
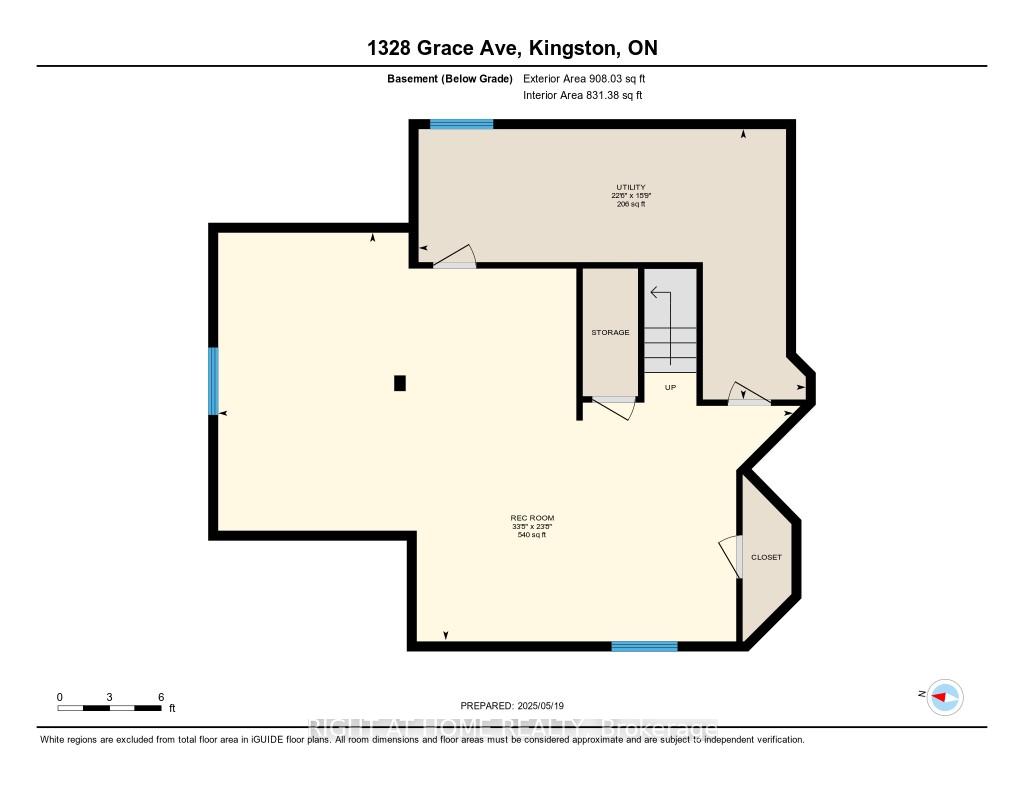
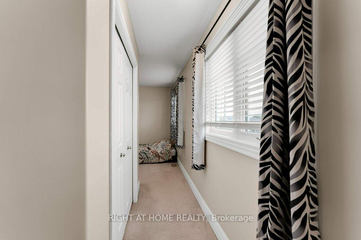
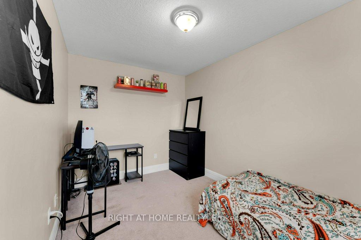
















































| Welcome to this beautifully finished 2-storey home in Kingston's desirable Midland Park community! Offering over 2,000 sq ft of living space, this home is perfect for a growing family. The upper level features 4 spacious bedrooms, including a primary suite with ensuite. On the main floor, enjoy an open-concept kitchen that flows into a bright living and dining area ideal for everyday living and entertaining. The recently finished basement adds even more versatility, perfect for a rec room, gym, or guest suite. A large, private backyard provides plenty of space for kids, pets, or outdoor gatherings. Located in Kingston's popular west end, Midland Park offers easy access to Highway 401, excellent schools, parks, and all major amenities. Kingston is a vibrant and historic city known for its scenic waterfront, lively downtown, and strong community spirit. Home to Queens University, St. Lawrence College, and top-tier healthcare, Kingston blends small-town warmth with big-city convenience. Don't miss this opportunity to settle into one of the city's most family-friendly neighbourhoods! |
| Price | $699,900 |
| Taxes: | $5270.25 |
| Occupancy: | Owner |
| Address: | 1328 Grace Aven , Kingston, K7P 0B9, Frontenac |
| Directions/Cross Streets: | Midland Avenue/Gardiners Road |
| Rooms: | 13 |
| Rooms +: | 2 |
| Bedrooms: | 4 |
| Bedrooms +: | 0 |
| Family Room: | T |
| Basement: | Finished |
| Level/Floor | Room | Length(ft) | Width(ft) | Descriptions | |
| Room 1 | Main | Dining Ro | 10.5 | 10.07 | Hardwood Floor, Window |
| Room 2 | Main | Family Ro | 18.7 | 11.51 | Hardwood Floor, Large Window, W/O To Yard |
| Room 3 | Main | Kitchen | 20.17 | 10.04 | Tile Floor, Centre Island |
| Room 4 | Main | Living Ro | 10.5 | 12.92 | Hardwood Floor, Large Window, Window |
| Room 5 | Main | Laundry | 8.04 | 5.9 | Window, Tile Floor |
| Room 6 | Second | Primary B | 18.56 | 16.63 | 3 Pc Ensuite, Walk-In Closet(s), Broadloom |
| Room 7 | Second | Bedroom 2 | 8.27 | 12.37 | Broadloom, Window |
| Room 8 | Second | Bedroom 3 | 10.43 | 9.94 | Broadloom, Window |
| Room 9 | Second | Bedroom 4 | 10.43 | 10.2 | Broadloom, Window |
| Room 10 | Basement | Recreatio | 23.68 | 33.39 | Finished, Laminate, Window |
| Room 11 | Basement | Utility R | 15.71 | 22.5 | Partly Finished, Window |
| Washroom Type | No. of Pieces | Level |
| Washroom Type 1 | 2 | Main |
| Washroom Type 2 | 3 | Second |
| Washroom Type 3 | 4 | Second |
| Washroom Type 4 | 0 | |
| Washroom Type 5 | 0 |
| Total Area: | 0.00 |
| Property Type: | Detached |
| Style: | 2-Storey |
| Exterior: | Stone, Vinyl Siding |
| Garage Type: | Attached |
| (Parking/)Drive: | Private Do |
| Drive Parking Spaces: | 4 |
| Park #1 | |
| Parking Type: | Private Do |
| Park #2 | |
| Parking Type: | Private Do |
| Pool: | None |
| Approximatly Square Footage: | 2000-2500 |
| CAC Included: | N |
| Water Included: | N |
| Cabel TV Included: | N |
| Common Elements Included: | N |
| Heat Included: | N |
| Parking Included: | N |
| Condo Tax Included: | N |
| Building Insurance Included: | N |
| Fireplace/Stove: | Y |
| Heat Type: | Forced Air |
| Central Air Conditioning: | Central Air |
| Central Vac: | N |
| Laundry Level: | Syste |
| Ensuite Laundry: | F |
| Sewers: | Sewer |
$
%
Years
This calculator is for demonstration purposes only. Always consult a professional
financial advisor before making personal financial decisions.
| Although the information displayed is believed to be accurate, no warranties or representations are made of any kind. |
| RIGHT AT HOME REALTY |
- Listing -1 of 0
|
|

Sachi Patel
Broker
Dir:
647-702-7117
Bus:
6477027117
| Virtual Tour | Book Showing | Email a Friend |
Jump To:
At a Glance:
| Type: | Freehold - Detached |
| Area: | Frontenac |
| Municipality: | Kingston |
| Neighbourhood: | 42 - City Northwest |
| Style: | 2-Storey |
| Lot Size: | x 102.00(Feet) |
| Approximate Age: | |
| Tax: | $5,270.25 |
| Maintenance Fee: | $0 |
| Beds: | 4 |
| Baths: | 3 |
| Garage: | 0 |
| Fireplace: | Y |
| Air Conditioning: | |
| Pool: | None |
Locatin Map:
Payment Calculator:

Listing added to your favorite list
Looking for resale homes?

By agreeing to Terms of Use, you will have ability to search up to 294615 listings and access to richer information than found on REALTOR.ca through my website.

