
![]()
$3,799,900
Available - For Sale
Listing ID: W12169509
219 Valleyview Cour , Oakville, L6L 5H9, Halton
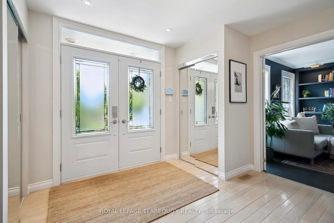
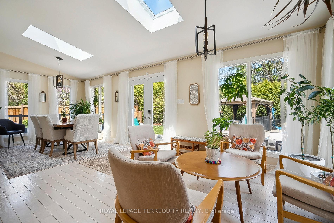
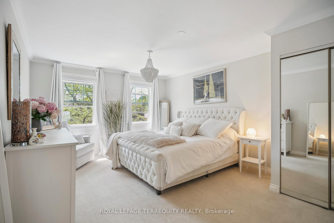
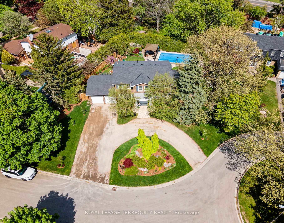
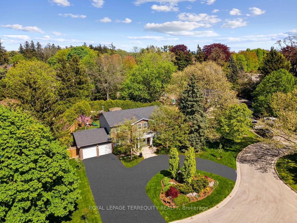
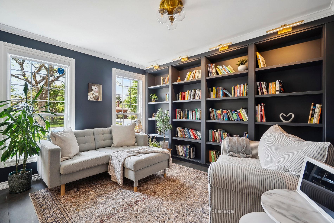
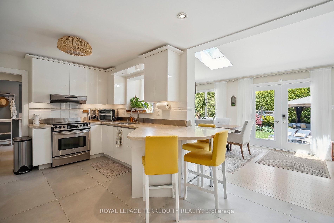
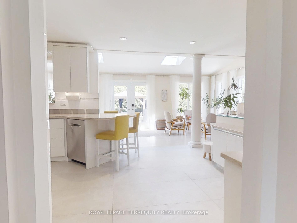

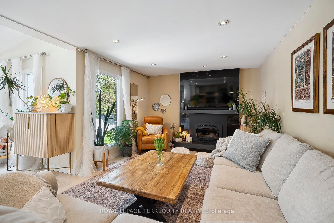
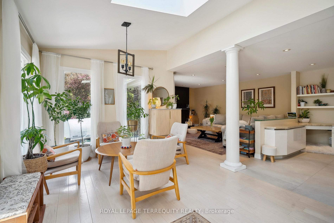
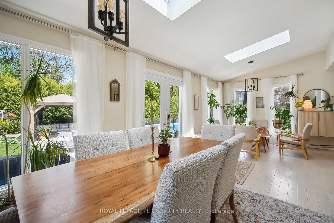
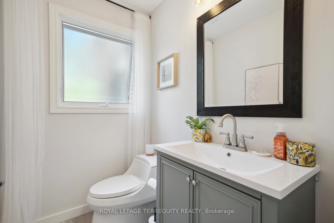
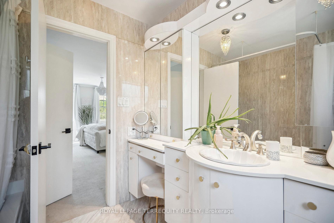
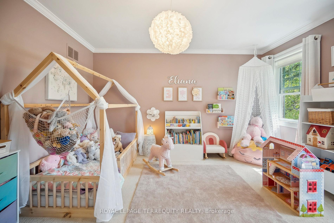
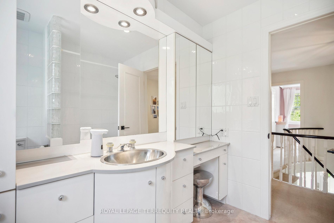
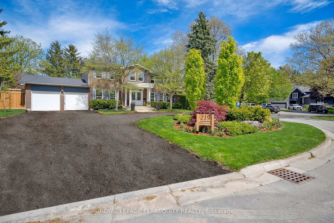
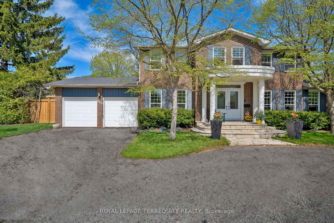
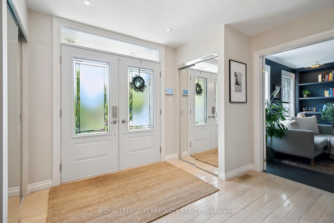
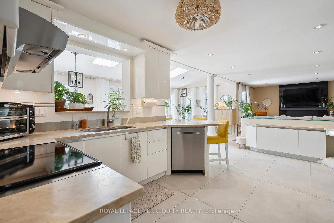
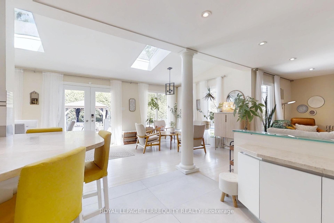
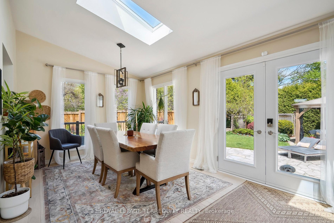
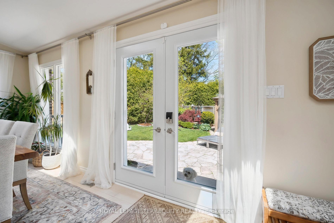
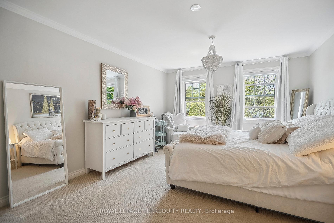
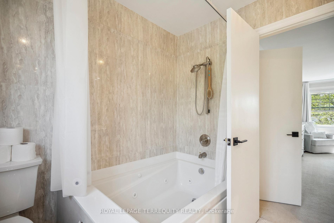
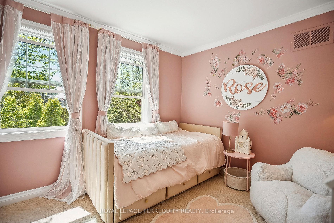
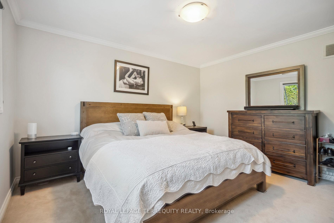
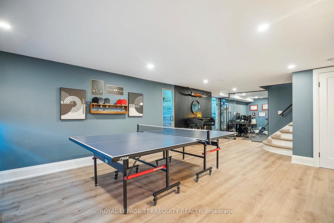
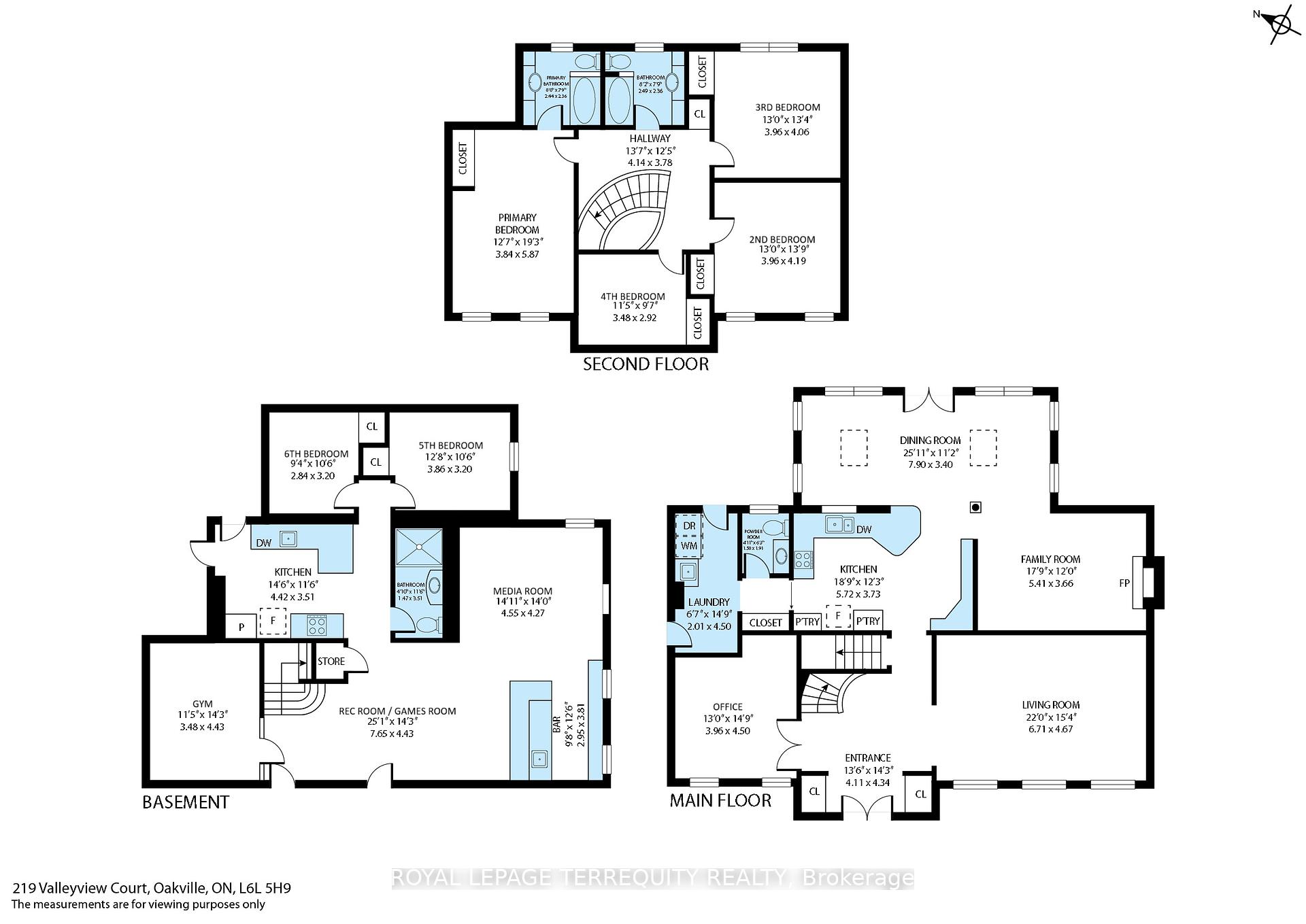
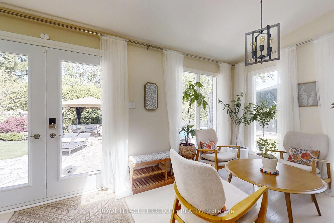
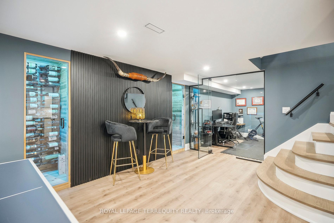
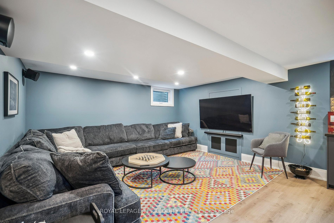
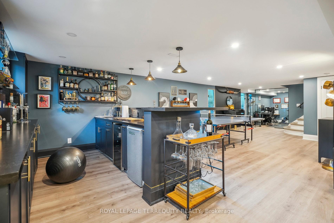
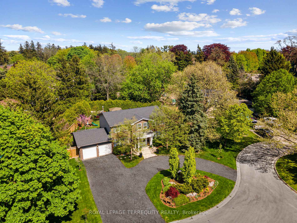
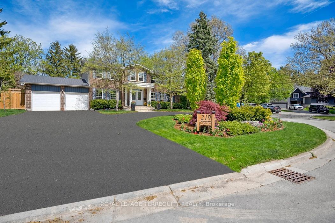
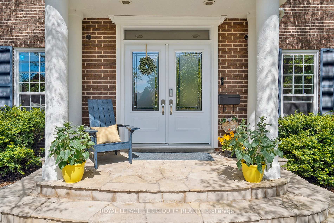
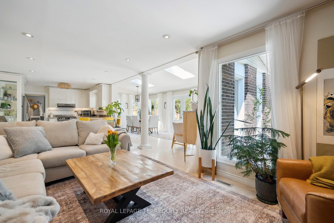
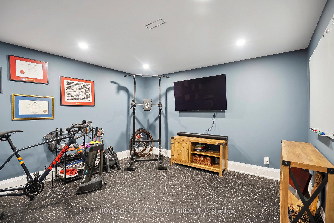
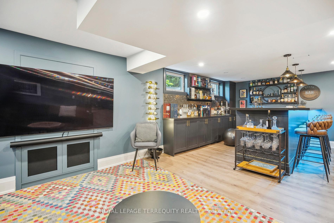

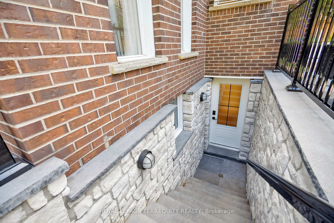
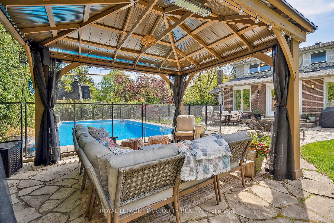
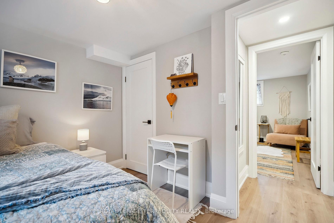
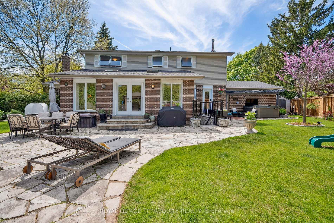
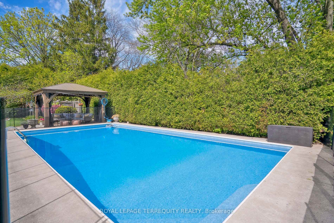
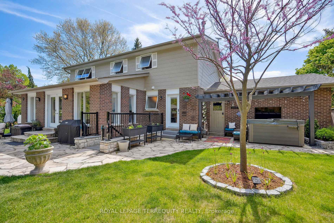
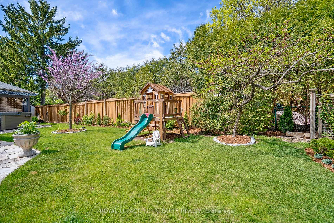
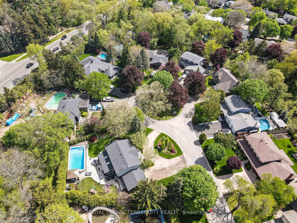
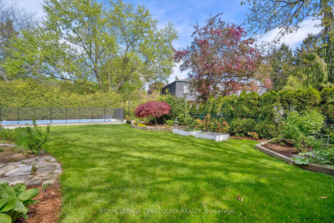
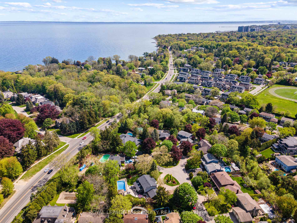
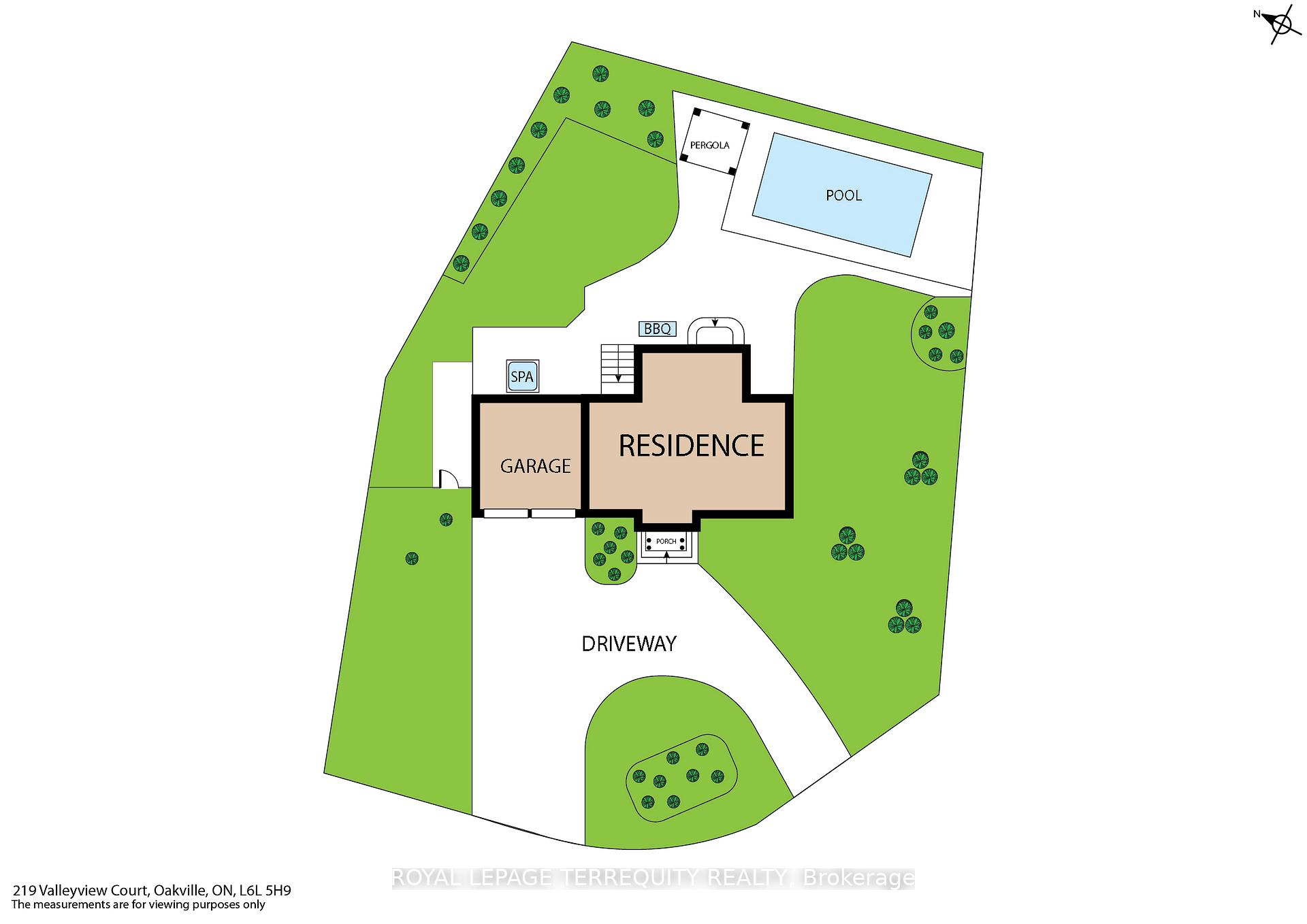
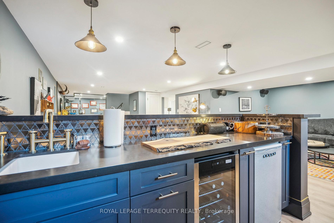
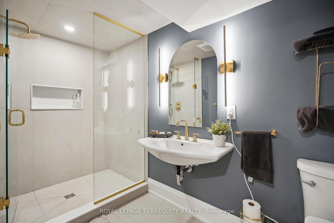
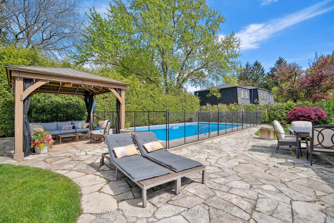
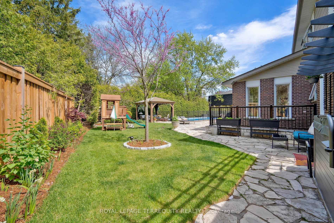
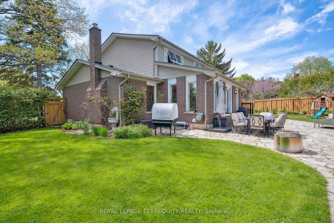
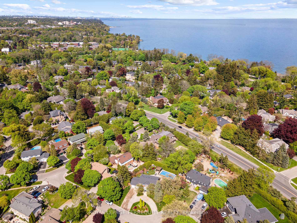
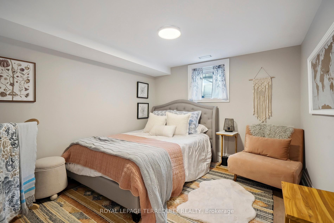


























































| Welcome to prestigious Valleyview Court - an enclave of mature multi-million dollar homes with a parkette at your doorstep. 219 has an incredible 162 ft of frontage onto the court, with a circular driveway, double car garage with electric car charger, and over 140 ft of depth that offers green space for kids to play, a large pool to lounge beside and gardens to enjoy. This larger than average lot has it all. With 4+2 bedrooms, 4 bathrooms, and 2 kitchens this is a home you can grow into, or look forward to hosting in. The living space lets in lots of natural light with skylights and large windows giving clear sightlines from the kitchen through open concept dining room, towards the backyard and pool - great for keeping an eye on friends and family while they swim. The wood-burning fireplace in the living room offers a cozy retreat in the cooler months. With a large office off the main entry, this would be an excellent work-from-home property - imagine watching from your desk as clients pull up on your circular driveway. Upstairs all the bedrooms are all generously sized with large windows and closets. The primary has a walk-in closet + double closet and 5pc ensuite bathroom with jacuzzi. Downstairs the open concept rec room / games room / bar is a great place to relax with luxurious built-in cedar lined wine cellars - a gorgeous compliment to the space. The gym is separated with a glass wall to keep you focused during workouts and the new basement kitchen is fully equipped - great for in-laws or food prep on game nights. The walk-up also offers direct access into the back yard. The home has numerous recent upgrades and renovations and your realtor can provide you with a feature sheet detailing the work. This is a wonderful opportunity to own a great home in a spectacular neighborhood, just a short walk from parks, the lake, schools, transit, and more. *A new driveway is being installed with 3" asphalt and has been digitally inserted into some photos* |
| Price | $3,799,900 |
| Taxes: | $9882.05 |
| Assessment Year: | 2024 |
| Occupancy: | Owner |
| Address: | 219 Valleyview Cour , Oakville, L6L 5H9, Halton |
| Directions/Cross Streets: | Spring Garden & Lakeshore |
| Rooms: | 11 |
| Rooms +: | 7 |
| Bedrooms: | 4 |
| Bedrooms +: | 2 |
| Family Room: | T |
| Basement: | Finished wit, Full |
| Level/Floor | Room | Length(ft) | Width(ft) | Descriptions | |
| Room 1 | Main | Foyer | 13.48 | 14.56 | Hardwood Floor, Open Concept, Double Closet |
| Room 2 | Main | Living Ro | 22.01 | 15.32 | Broadloom, Large Window |
| Room 3 | Main | Kitchen | 18.76 | 12.23 | Open Concept, Hardwood Floor, W/O To Patio |
| Room 4 | Main | Family Ro | 17.74 | 12 | Fireplace, Open Concept, Large Window |
| Room 5 | Main | Office | 12.99 | 14.76 | Ceramic Floor, Large Window, B/I Bookcase |
| Room 6 | Main | Laundry | 6.59 | 14.76 | Ceramic Floor, W/O To Yard |
| Room 7 | Second | Primary B | 12.6 | 19.25 | Large Window, Walk-In Closet(s), 5 Pc Ensuite |
| Room 8 | Second | Bedroom 2 | 11.41 | 9.58 | Large Window, Double Closet |
| Room 9 | Second | Bedroom 3 | 12.99 | 13.74 | Large Closet, Double Closet |
| Room 10 | Second | Bedroom 4 | 11.41 | 9.58 | Large Closet, Double Closet |
| Room 11 | Basement | Recreatio | 25.09 | 14.53 | Hardwood Floor, Open Concept |
| Room 12 | Basement | Media Roo | 14.92 | 14.01 | Hardwood Floor, Open Concept |
| Room 13 | Basement | Kitchen | 14.5 | 11.51 | Modern Kitchen, Stainless Steel Appl, Breakfast Bar |
| Room 14 | Basement | Bedroom 5 | 12.66 | 10.5 | Hardwood Floor, Large Window, Closet |
| Room 15 | Basement | Bedroom | 9.32 | 10.5 | Hardwood Floor, Large Window, Closet |
| Washroom Type | No. of Pieces | Level |
| Washroom Type 1 | 2 | |
| Washroom Type 2 | 4 | |
| Washroom Type 3 | 5 | |
| Washroom Type 4 | 3 | |
| Washroom Type 5 | 0 |
| Total Area: | 0.00 |
| Property Type: | Detached |
| Style: | 2-Storey |
| Exterior: | Brick |
| Garage Type: | Attached |
| Drive Parking Spaces: | 9 |
| Pool: | Salt, In |
| Other Structures: | Fence - Full, |
| Approximatly Square Footage: | 3000-3500 |
| Property Features: | Beach, Cul de Sac/Dead En |
| CAC Included: | N |
| Water Included: | N |
| Cabel TV Included: | N |
| Common Elements Included: | N |
| Heat Included: | N |
| Parking Included: | N |
| Condo Tax Included: | N |
| Building Insurance Included: | N |
| Fireplace/Stove: | Y |
| Heat Type: | Forced Air |
| Central Air Conditioning: | Central Air |
| Central Vac: | N |
| Laundry Level: | Syste |
| Ensuite Laundry: | F |
| Elevator Lift: | False |
| Sewers: | Sewer |
| Utilities-Cable: | Y |
| Utilities-Hydro: | Y |
$
%
Years
This calculator is for demonstration purposes only. Always consult a professional
financial advisor before making personal financial decisions.
| Although the information displayed is believed to be accurate, no warranties or representations are made of any kind. |
| ROYAL LEPAGE TERREQUITY REALTY |
- Listing -1 of 0
|
|

Sachi Patel
Broker
Dir:
647-702-7117
Bus:
6477027117
| Virtual Tour | Book Showing | Email a Friend |
Jump To:
At a Glance:
| Type: | Freehold - Detached |
| Area: | Halton |
| Municipality: | Oakville |
| Neighbourhood: | 1017 - SW Southwest |
| Style: | 2-Storey |
| Lot Size: | x 140.49(Feet) |
| Approximate Age: | |
| Tax: | $9,882.05 |
| Maintenance Fee: | $0 |
| Beds: | 4+2 |
| Baths: | 4 |
| Garage: | 0 |
| Fireplace: | Y |
| Air Conditioning: | |
| Pool: | Salt, In |
Locatin Map:
Payment Calculator:

Listing added to your favorite list
Looking for resale homes?

By agreeing to Terms of Use, you will have ability to search up to 294615 listings and access to richer information than found on REALTOR.ca through my website.

