
![]()
$499,900
Available - For Sale
Listing ID: W12167529
33 Town House Cres , Brampton, L6W 3C3, Peel
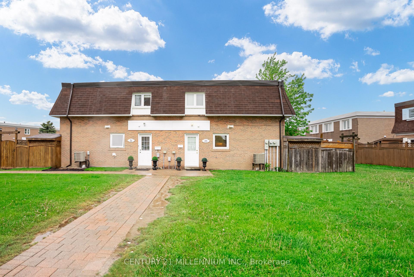
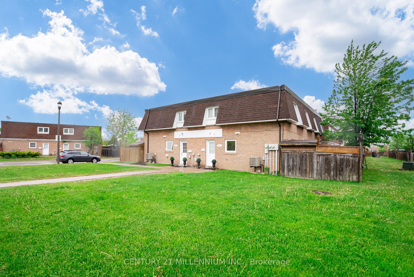
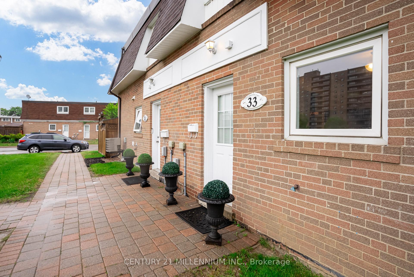
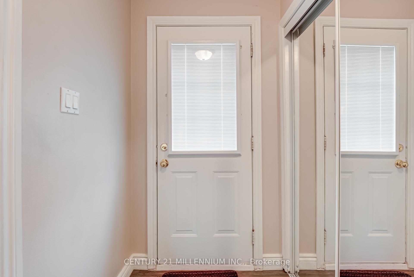
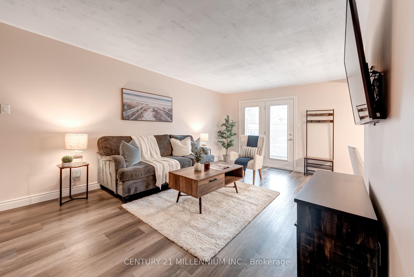
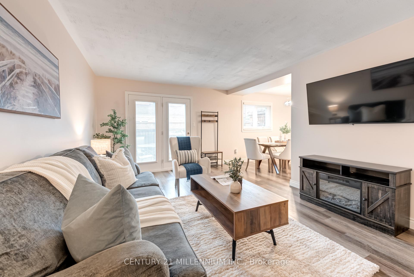

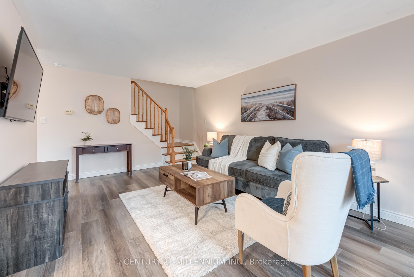
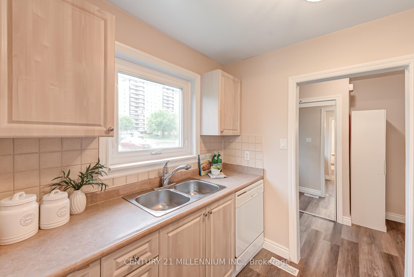
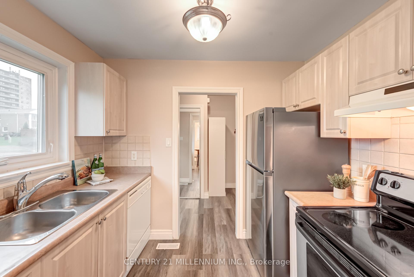
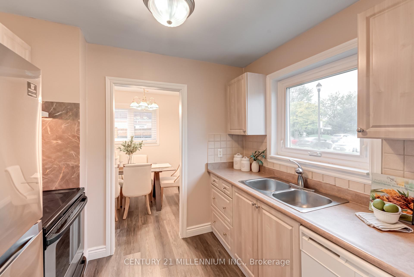
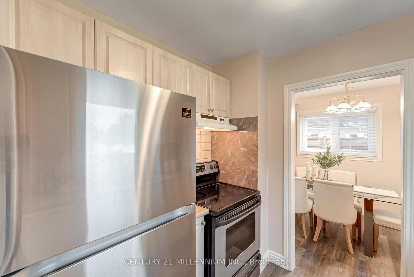
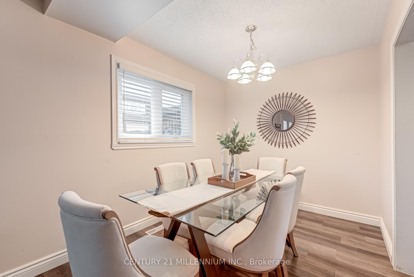
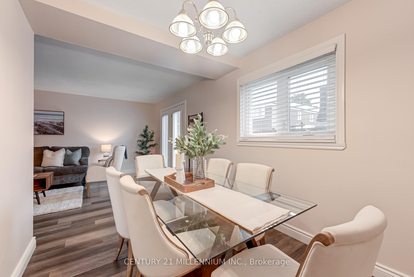
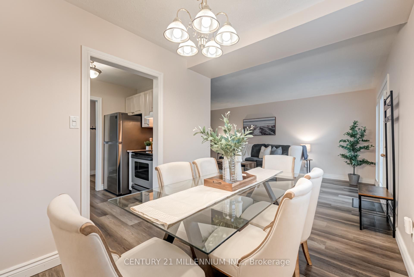


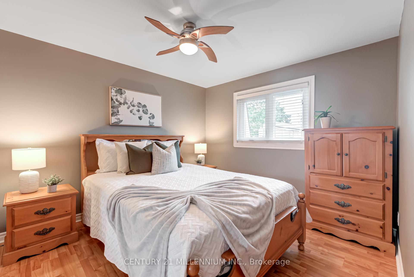
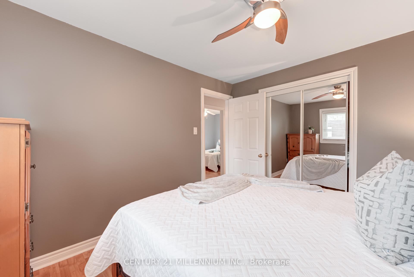
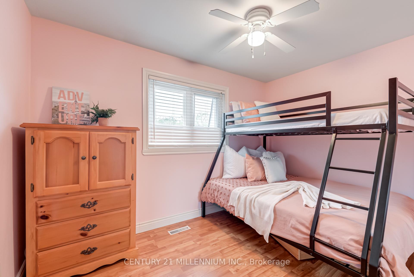
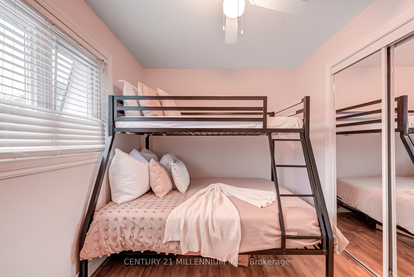
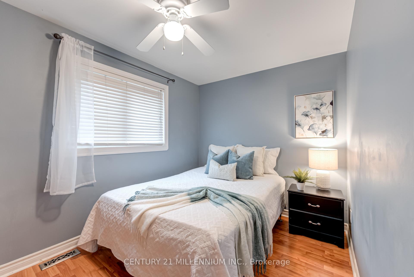
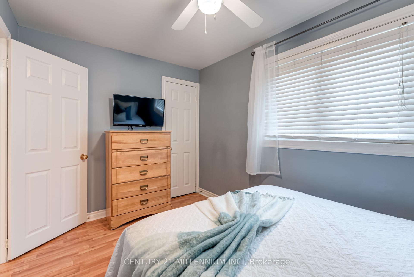
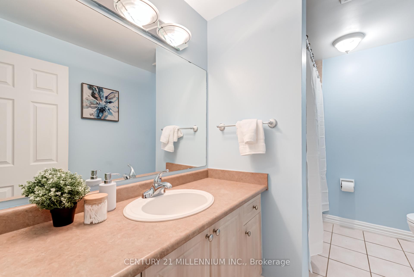
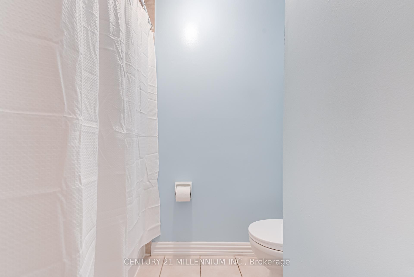
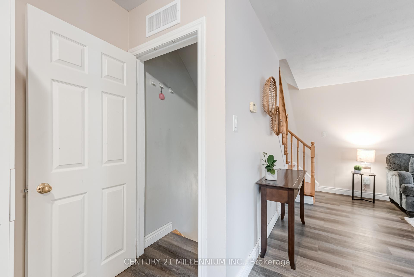
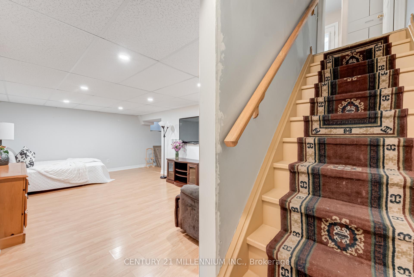
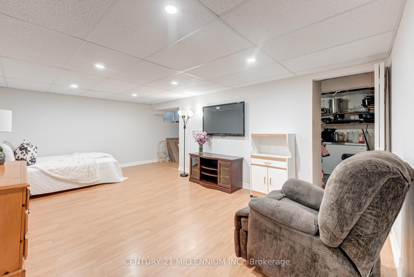
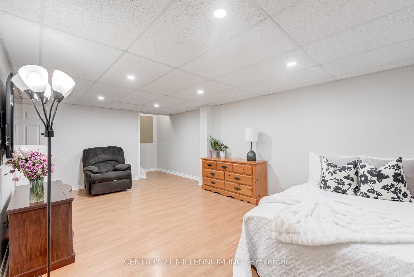
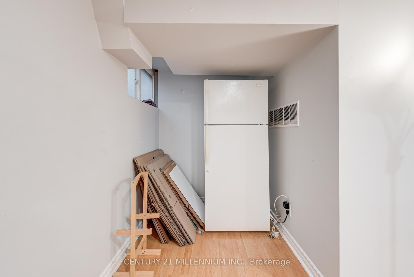
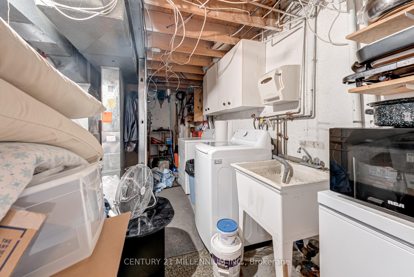
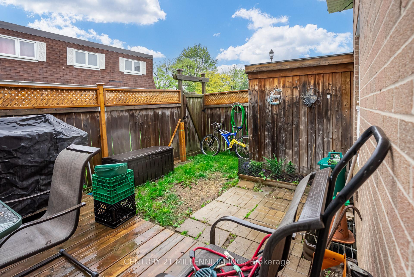
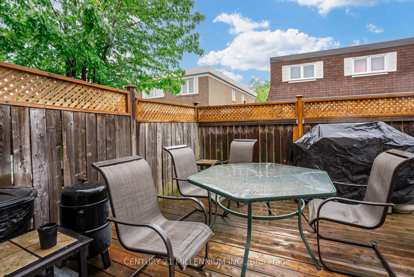

































| Step into comfort, functionality, and convenience at 33 Townhouse Crescent, Brampton! This thoughtfully designed townhouse is perfect for new home buyers and investors alike, offering an affordable property with exceptional features. The well-designed floor plan features a spacious combined living and diningroom, making it ideal for hosting gatherings or enjoying a family meal. Off the living room, step out onto a private patio thats framed by a fully fenced backyard, providing a serene space for relaxation.With three generous-sized bedrooms, there is plenty of room for everyone. The finished basement adds versatile living space, offering endless possibilities, perfect for a home office, playroom, or entertainment area. What sets this property apart is the rare two-car parking right outside your front door, eliminating the hassle of carrying groceries or personal items from a distant parking spot. Convenience abounds as you are just a short walk from local amenities including a variety of restaurants, shopping centers, and transit options. This townhouse is a prime opportunity for comfortable living in a thriving community. Dont miss out on this incredible opportunity! |
| Price | $499,900 |
| Taxes: | $2822.47 |
| Occupancy: | Owner |
| Address: | 33 Town House Cres , Brampton, L6W 3C3, Peel |
| Postal Code: | L6W 3C3 |
| Province/State: | Peel |
| Directions/Cross Streets: | Rambler Dr & Kennedy Rd. S |
| Level/Floor | Room | Length(ft) | Width(ft) | Descriptions | |
| Room 1 | Main | Living Ro | 19.09 | 12 | Vinyl Floor, W/O To Yard, Combined w/Dining |
| Room 2 | Main | Dining Ro | 21.91 | 8.1 | Laminate, Combined w/Living, Window |
| Room 3 | Main | Kitchen | 8.1 | 7.08 | Vinyl Floor, Backsplash, Stainless Steel Appl |
| Room 4 | Second | Primary B | 11.51 | 10.1 | Laminate, Closet, Window |
| Room 5 | Second | Bedroom 2 | 11.41 | 7.12 | Laminate, Window, Closet |
| Room 6 | Second | Bedroom 3 | 12 | 7.12 | Laminate, Closet, Window |
| Room 7 | Basement | Recreatio | 18.99 | 16.99 | Laminate, Pot Lights, Open Concept |
| Washroom Type | No. of Pieces | Level |
| Washroom Type 1 | 4 | Main |
| Washroom Type 2 | 0 | |
| Washroom Type 3 | 0 | |
| Washroom Type 4 | 0 | |
| Washroom Type 5 | 0 |
| Total Area: | 0.00 |
| Washrooms: | 1 |
| Heat Type: | Forced Air |
| Central Air Conditioning: | Central Air |
$
%
Years
This calculator is for demonstration purposes only. Always consult a professional
financial advisor before making personal financial decisions.
| Although the information displayed is believed to be accurate, no warranties or representations are made of any kind. |
| CENTURY 21 MILLENNIUM INC. |
- Listing -1 of 0
|
|

Sachi Patel
Broker
Dir:
647-702-7117
Bus:
6477027117
| Virtual Tour | Book Showing | Email a Friend |
Jump To:
At a Glance:
| Type: | Com - Condo Townhouse |
| Area: | Peel |
| Municipality: | Brampton |
| Neighbourhood: | Brampton East |
| Style: | 2-Storey |
| Lot Size: | x 0.00() |
| Approximate Age: | |
| Tax: | $2,822.47 |
| Maintenance Fee: | $527.53 |
| Beds: | 3 |
| Baths: | 1 |
| Garage: | 0 |
| Fireplace: | N |
| Air Conditioning: | |
| Pool: |
Locatin Map:
Payment Calculator:

Listing added to your favorite list
Looking for resale homes?

By agreeing to Terms of Use, you will have ability to search up to 294615 listings and access to richer information than found on REALTOR.ca through my website.

