
![]()
$1,269,900
Available - For Sale
Listing ID: N12168085
56 Gould Cres , New Tecumseth, L0G 1A0, Simcoe
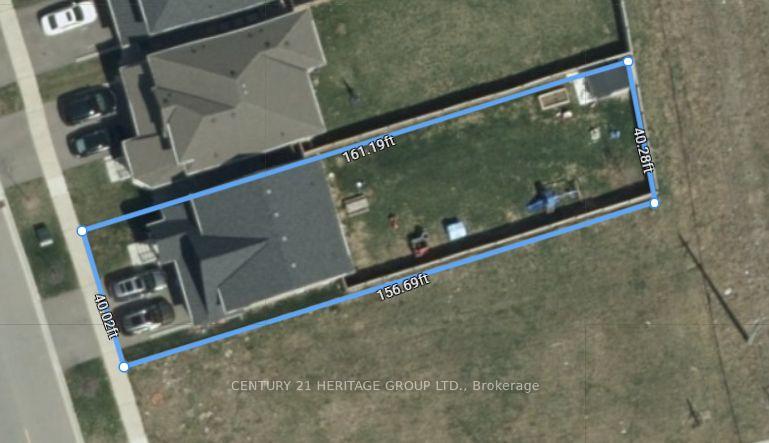
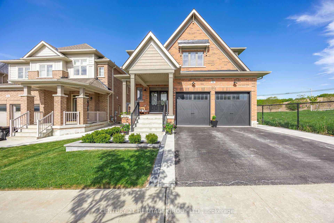
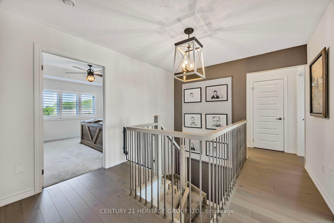
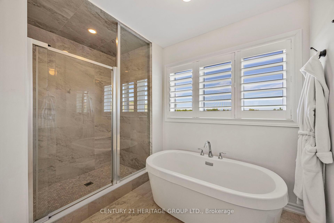
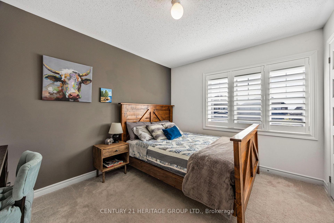
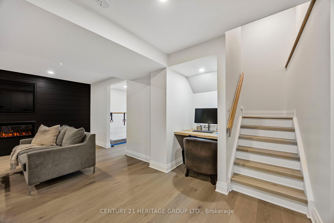
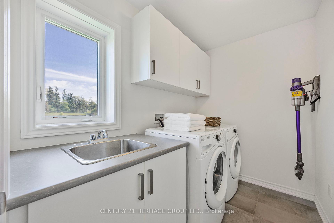
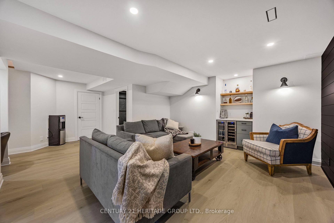
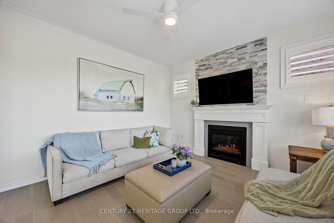
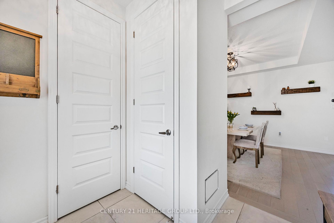
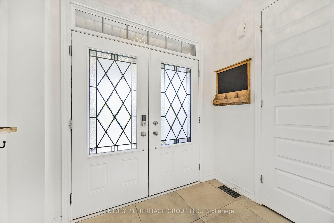
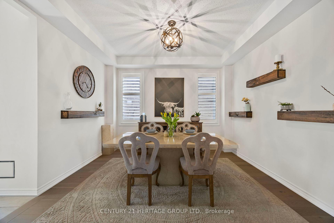
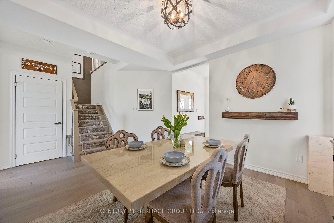
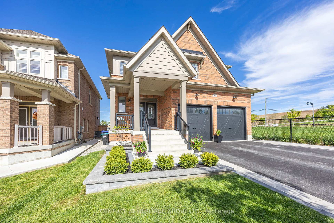
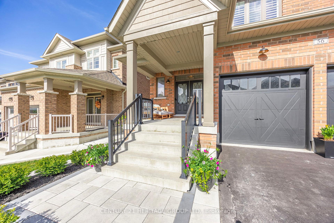
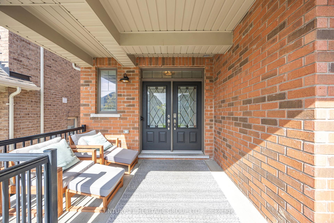
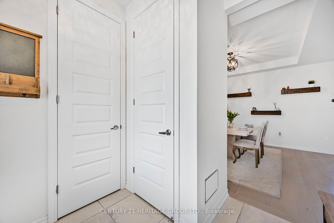
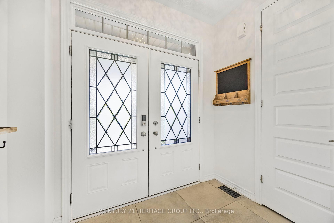
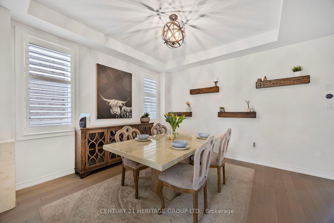
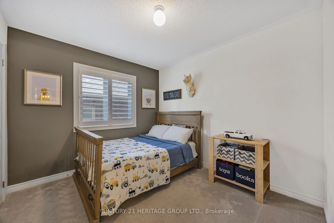
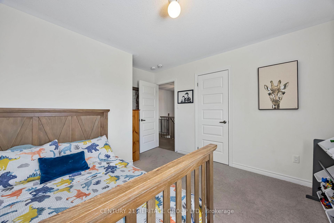
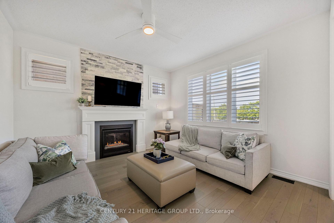
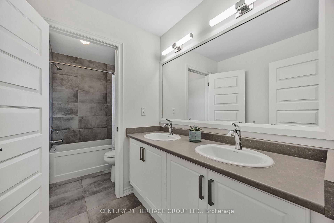
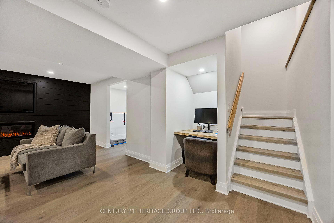
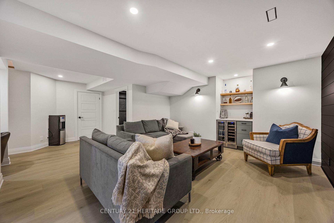
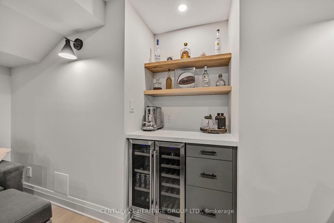
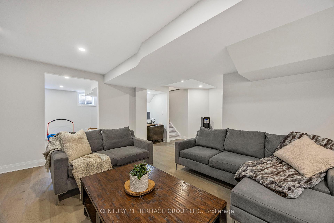
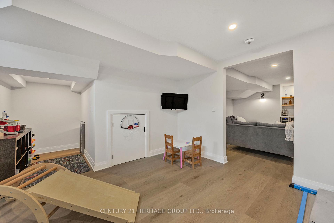
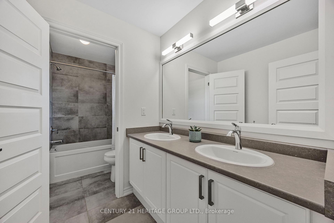
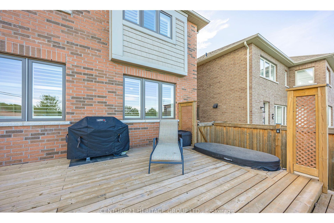

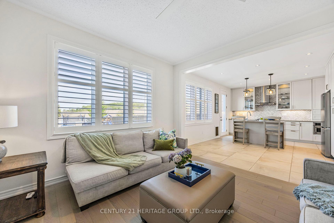
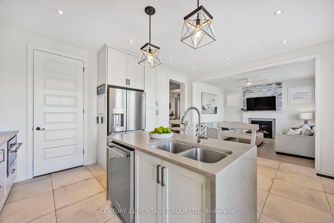
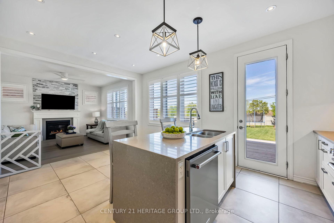
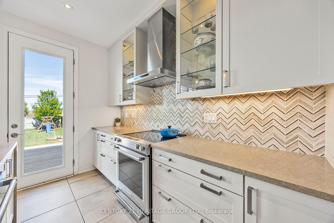
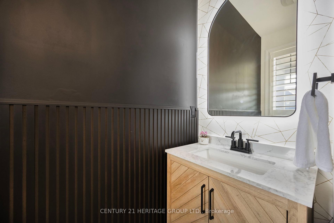
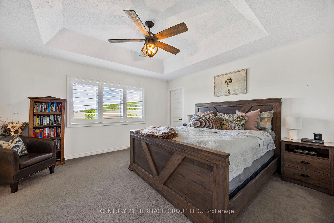
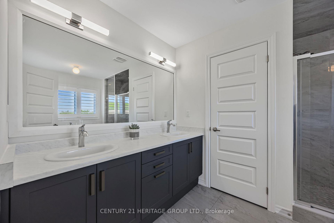
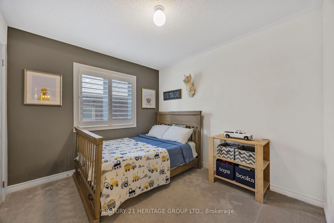
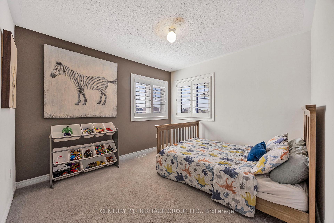
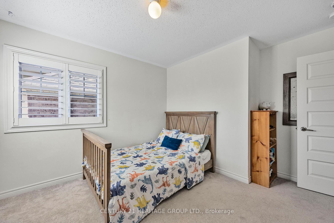
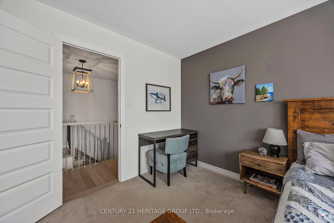
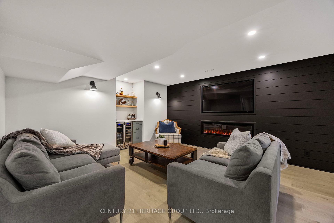
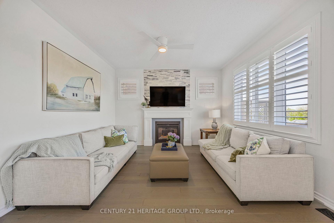
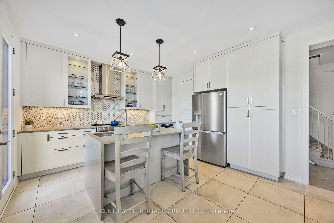
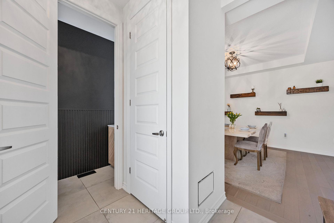
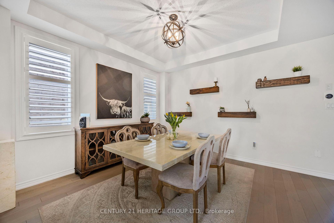
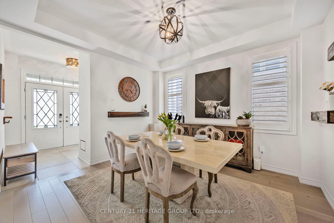
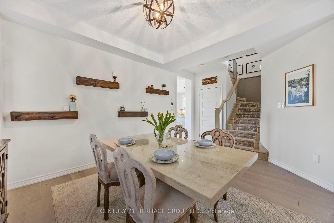
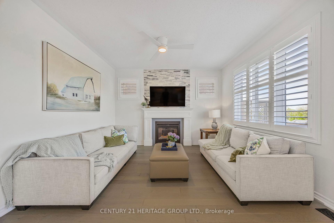
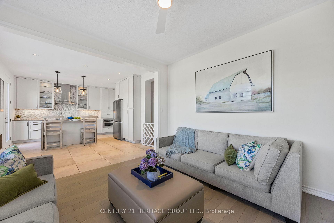
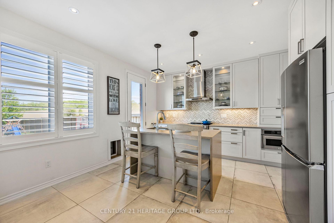
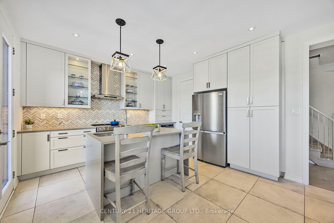
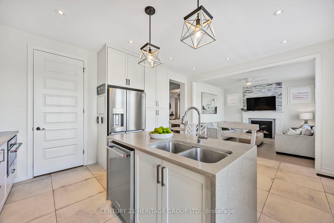
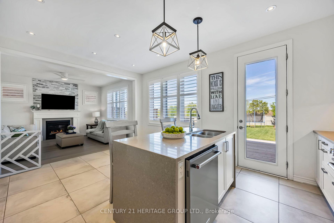

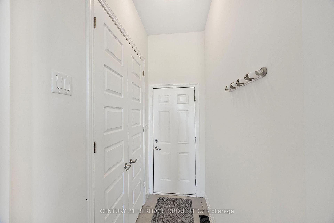
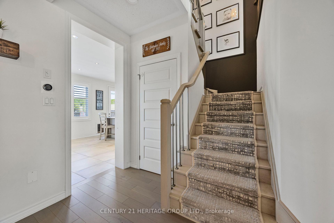
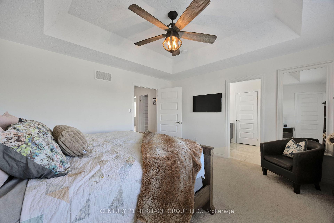
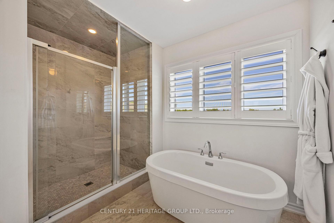
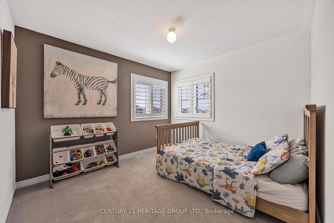
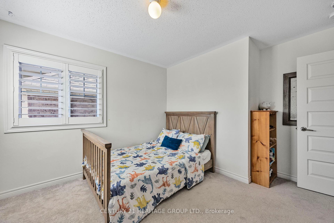
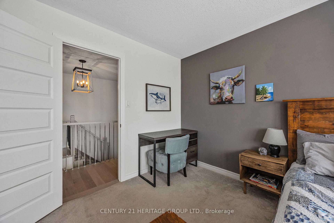
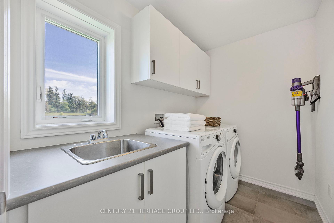
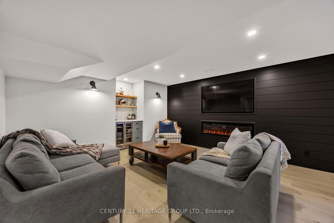
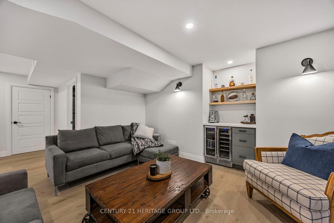
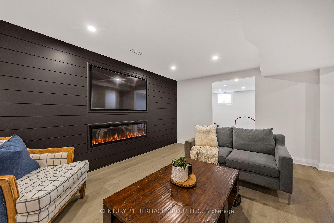
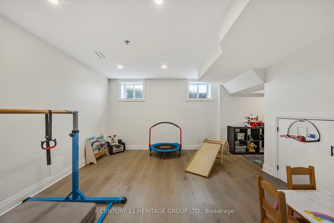
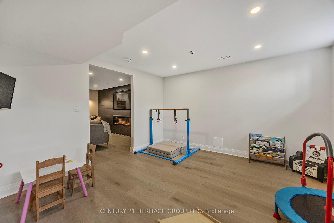
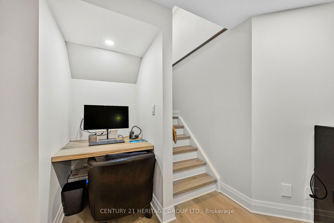
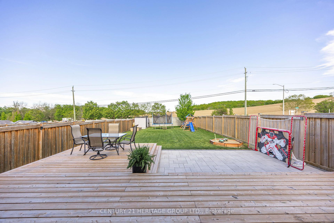
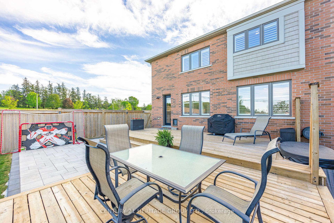
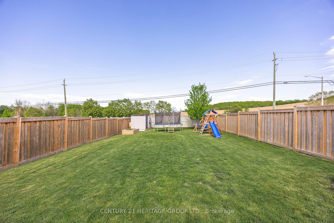
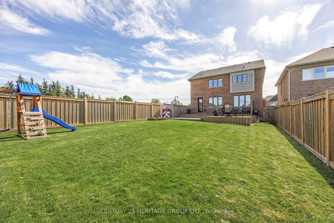
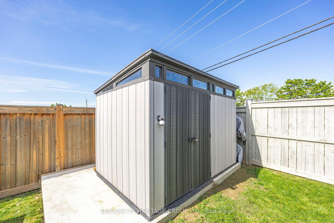
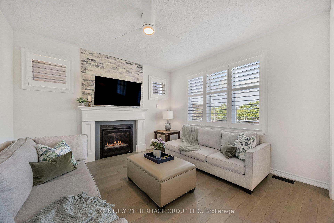
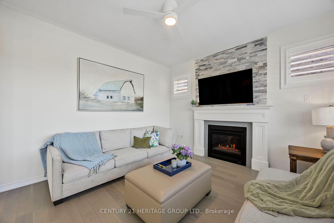
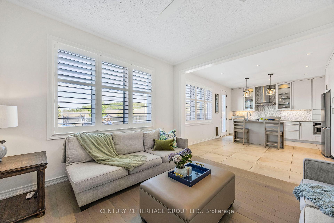
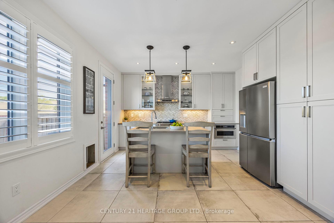
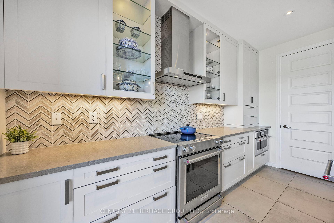
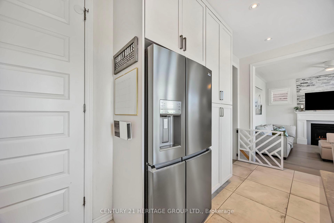
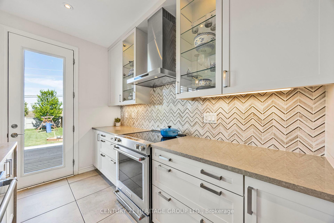
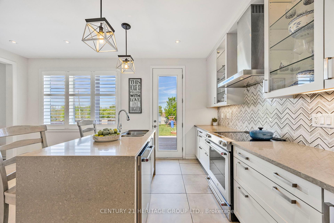
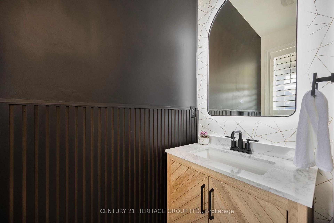
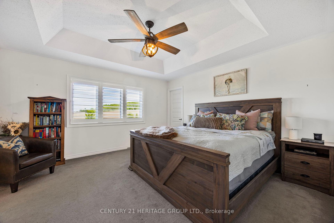
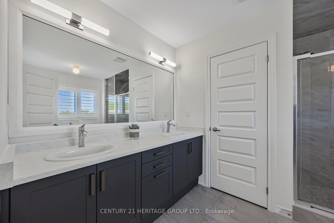
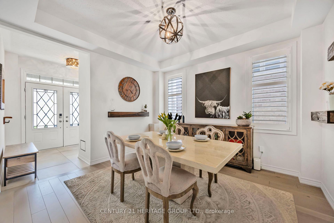
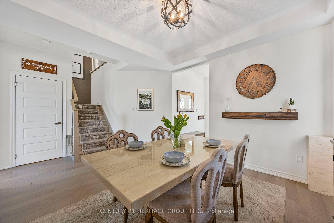
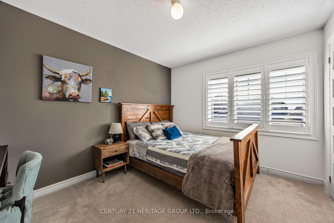
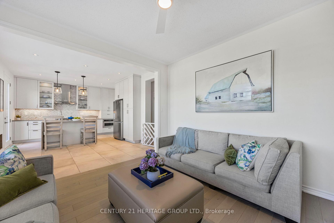
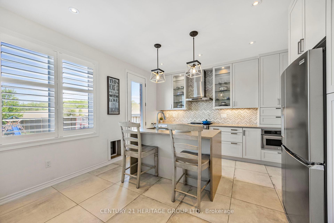
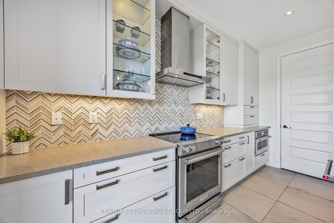
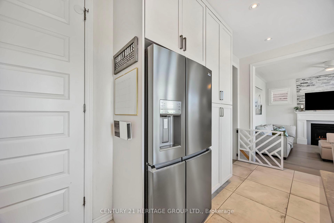
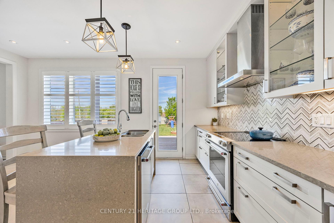

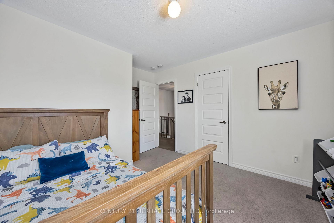
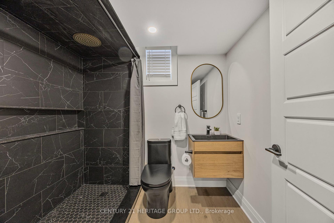
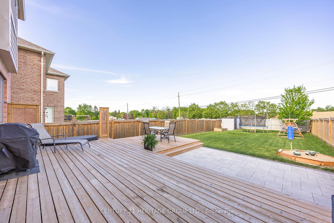
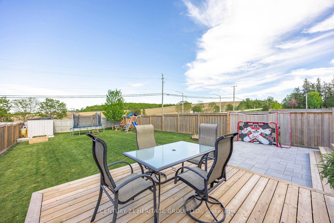
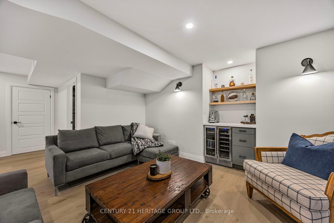
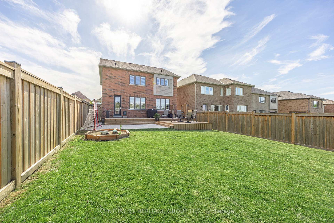
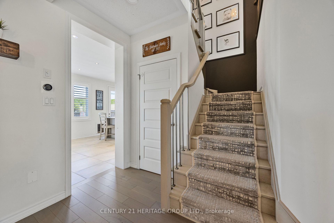






































































































| Welcome to 56 Gould Crescent in Beeton, a beautifully upgraded and lovingly maintained family home offering space, style, and comfort inside and out. Built by the Sorbara Group in 2018, this detached two-storey sits on a 40 x 156 ft. lot backing onto peaceful open fields, in a quiet, family-friendly neighbourhood known for its trails, nearby schools, and easy access to shopping. With approx. 2,050 sq. ft. above grade plus a professionally finished basement, this 4+1 bedroom, 4 bathroom home is completely move-in ready. The main floor features 9ft ceilings, upgraded 24" x 24" tile in the foyer and kitchen, and wide hardwood floors in the dining and living areas. The kitchen includes quartz countertops, tile backsplash, KitchenAid built-in appliances, a centre island with seating, a large pantry cupboard, under-cabinet lighting, and a custom doggie door to the outside. A bright eat-in area leads to the large backyard with a two-tier deck and patio perfect for entertaining and relaxing. The living room includes a cozy gas fireplace and California shutters add a polished touch throughout the main floor. Interior garage access and a 2-pc powder room with wainscoting complete this level. Upstairs, the hardwood hallway leads to 4 carpeted bedrooms. The primary suite offers a walk-in closet and a 5-piece ensuite with soaker tub, glass shower, and private water closet. The main bathroom has a double vanity with a separate toilet and tub area. Laundry is conveniently located on the second floor with Whirlpool appliances. Downstairs, the finished basement features a large rec room with electric fireplace and feature wall, a built-in desk and bar with beverage fridge, a 5th bedroom with storage, and a full custom bathroom with tiled shower. Extras include a fully fenced yard, landscaped front walk, shed on concrete slab, 3-car driveway, and double garage. |
| Price | $1,269,900 |
| Taxes: | $4949.55 |
| Occupancy: | Owner |
| Address: | 56 Gould Cres , New Tecumseth, L0G 1A0, Simcoe |
| Directions/Cross Streets: | Maple Ave E & 10th Sdrd. |
| Rooms: | 9 |
| Rooms +: | 3 |
| Bedrooms: | 4 |
| Bedrooms +: | 1 |
| Family Room: | F |
| Basement: | Full, Finished |
| Level/Floor | Room | Length(ft) | Width(ft) | Descriptions | |
| Room 1 | Ground | Foyer | 5.18 | 8.07 | Porcelain Floor, Closet, 2 Pc Bath |
| Room 2 | Ground | Kitchen | 16.99 | 12.43 | Porcelain Floor, Pantry, W/O To Deck |
| Room 3 | Ground | Dining Ro | 12.07 | 14.73 | Hardwood Floor |
| Room 4 | Ground | Living Ro | 12.73 | 12.4 | Hardwood Floor, Gas Fireplace, Open Concept |
| Room 5 | Second | Primary B | 14.01 | 13.68 | Broadloom, Walk-In Closet(s), 5 Pc Ensuite |
| Room 6 | Second | Bedroom 2 | 9.41 | 11.09 | Broadloom, Double Closet, North View |
| Room 7 | Second | Bedroom 3 | 11.09 | 10.2 | Broadloom, Closet, NW View |
| Room 8 | Second | Bedroom 4 | 11.91 | 9.94 | Broadloom, West View, Double Closet |
| Room 9 | Second | Laundry | 8.43 | 5.64 | Porcelain Floor, Laundry Sink, South View |
| Room 10 | Basement | Recreatio | 15.32 | 14.1 | Vinyl Floor, B/I Bar, B/I Shelves |
| Room 11 | Basement | Bedroom 5 | 12.76 | 12.82 | Vinyl Floor, Above Grade Window, Closet |
| Room 12 | Basement | Utility R | 3.28 | 3.28 | Concrete Floor, Unfinished |
| Washroom Type | No. of Pieces | Level |
| Washroom Type 1 | 2 | Ground |
| Washroom Type 2 | 5 | Second |
| Washroom Type 3 | 5 | Second |
| Washroom Type 4 | 4 | Basement |
| Washroom Type 5 | 0 |
| Total Area: | 0.00 |
| Approximatly Age: | 6-15 |
| Property Type: | Detached |
| Style: | 2-Storey |
| Exterior: | Brick |
| Garage Type: | Built-In |
| (Parking/)Drive: | Private |
| Drive Parking Spaces: | 4 |
| Park #1 | |
| Parking Type: | Private |
| Park #2 | |
| Parking Type: | Private |
| Pool: | None |
| Other Structures: | Garden Shed |
| Approximatly Age: | 6-15 |
| Approximatly Square Footage: | 2000-2500 |
| Property Features: | Golf, Park |
| CAC Included: | N |
| Water Included: | N |
| Cabel TV Included: | N |
| Common Elements Included: | N |
| Heat Included: | N |
| Parking Included: | N |
| Condo Tax Included: | N |
| Building Insurance Included: | N |
| Fireplace/Stove: | Y |
| Heat Type: | Forced Air |
| Central Air Conditioning: | Central Air |
| Central Vac: | N |
| Laundry Level: | Syste |
| Ensuite Laundry: | F |
| Sewers: | Sewer |
| Utilities-Cable: | A |
| Utilities-Hydro: | Y |
$
%
Years
This calculator is for demonstration purposes only. Always consult a professional
financial advisor before making personal financial decisions.
| Although the information displayed is believed to be accurate, no warranties or representations are made of any kind. |
| CENTURY 21 HERITAGE GROUP LTD. |
- Listing -1 of 0
|
|

Sachi Patel
Broker
Dir:
647-702-7117
Bus:
6477027117
| Virtual Tour | Book Showing | Email a Friend |
Jump To:
At a Glance:
| Type: | Freehold - Detached |
| Area: | Simcoe |
| Municipality: | New Tecumseth |
| Neighbourhood: | Beeton |
| Style: | 2-Storey |
| Lot Size: | x 156.00(Feet) |
| Approximate Age: | 6-15 |
| Tax: | $4,949.55 |
| Maintenance Fee: | $0 |
| Beds: | 4+1 |
| Baths: | 4 |
| Garage: | 0 |
| Fireplace: | Y |
| Air Conditioning: | |
| Pool: | None |
Locatin Map:
Payment Calculator:

Listing added to your favorite list
Looking for resale homes?

By agreeing to Terms of Use, you will have ability to search up to 294615 listings and access to richer information than found on REALTOR.ca through my website.

