
![]()
$819,900
Available - For Sale
Listing ID: X12151414
2194 Hamelin Cres , Beacon Hill North - South and Area, K1J 6L1, Ottawa
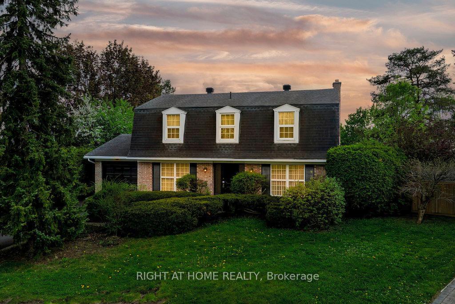
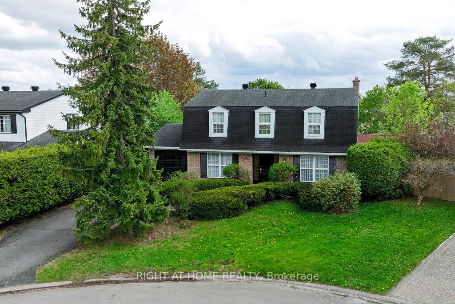
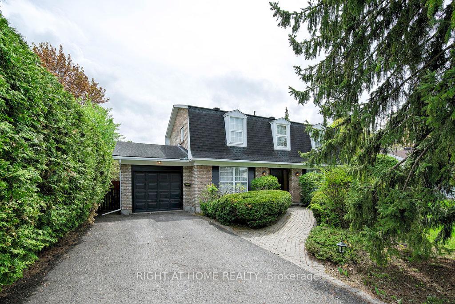
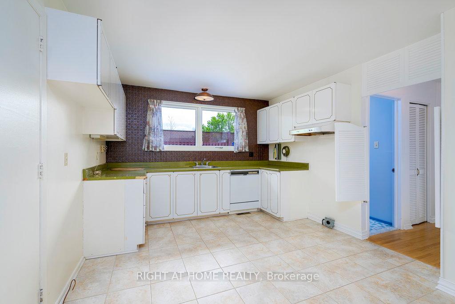
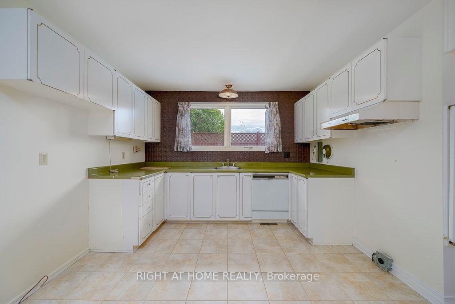
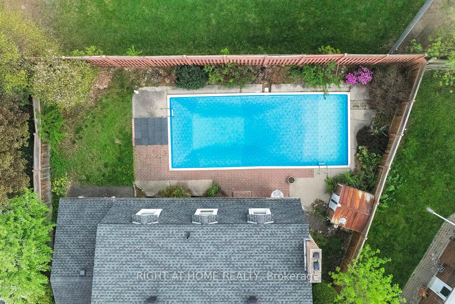

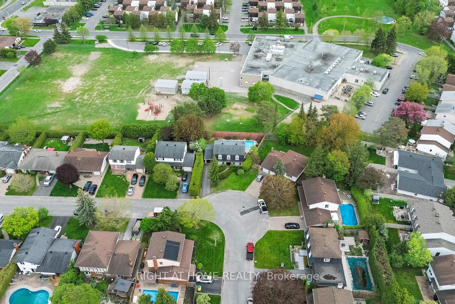
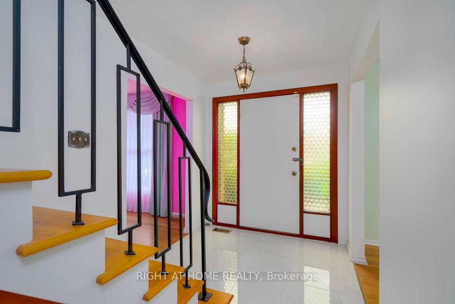
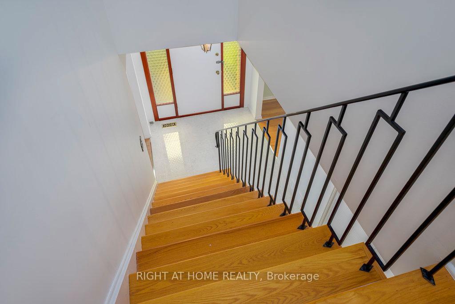
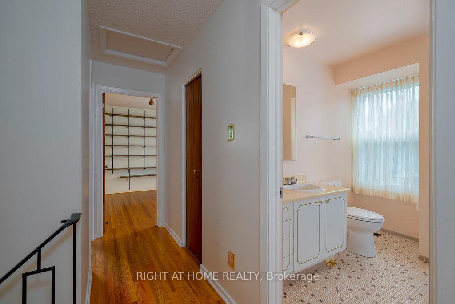
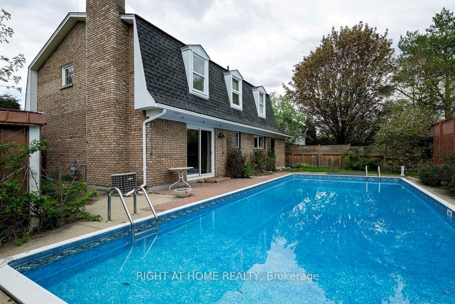
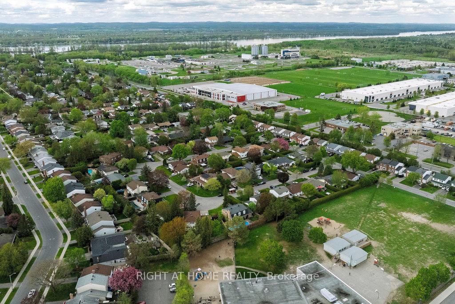
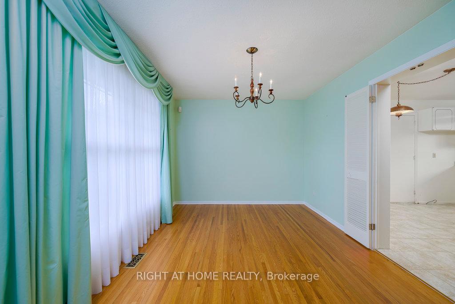
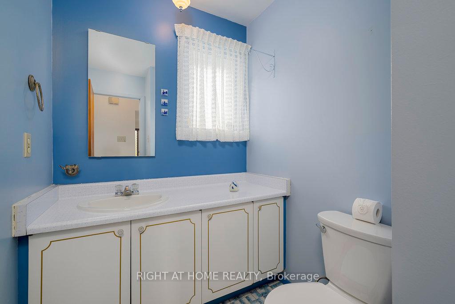
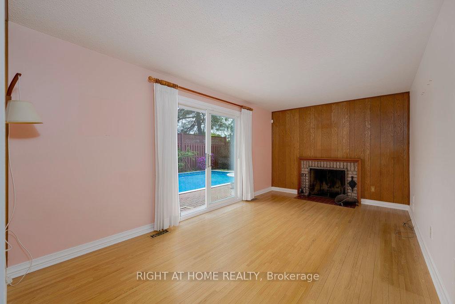
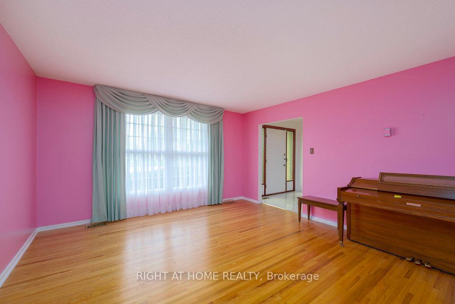
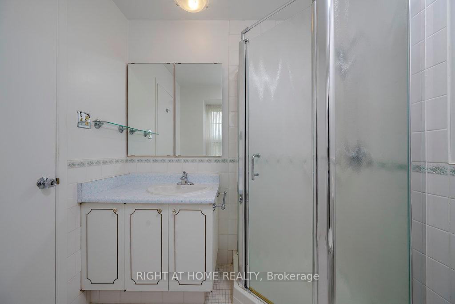
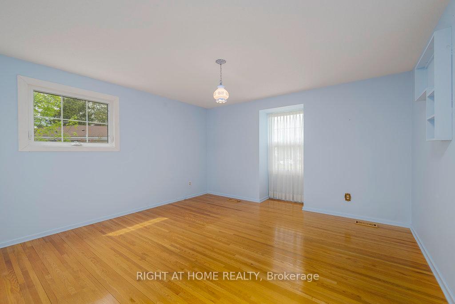
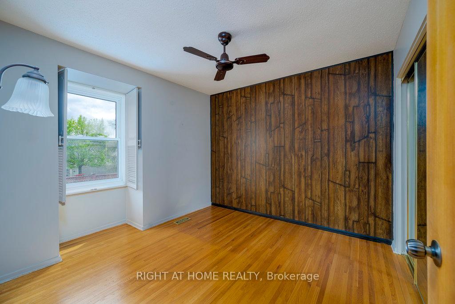
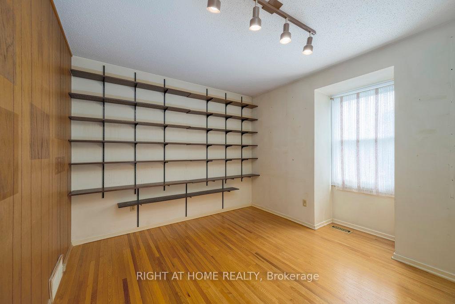
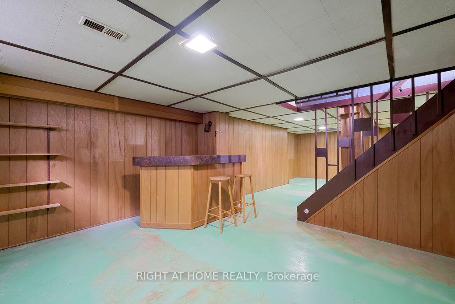
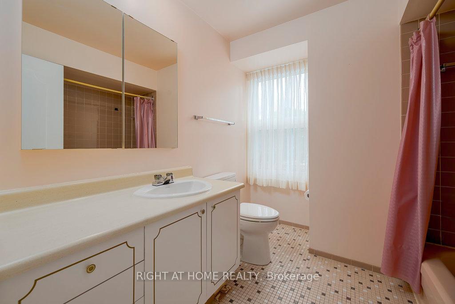

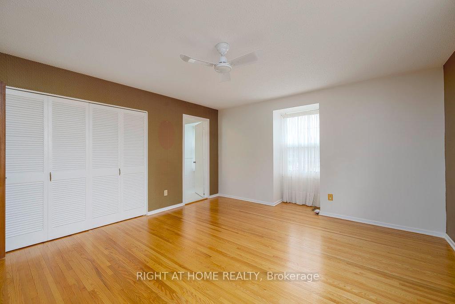
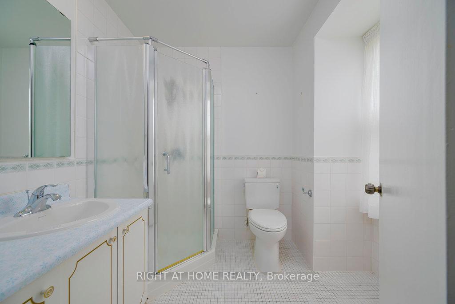
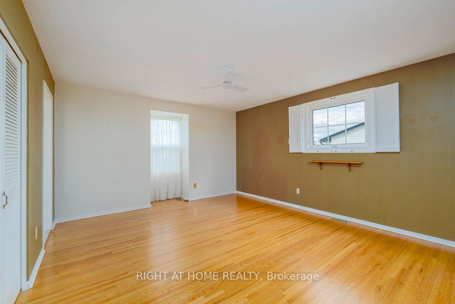



























| Charming two storey detached single family home in Beacon Hill, one of Ottawa's most desirable and family-friendly neighborhoods with a strong sense of community, top-rated schools, and exceptional amenities.Tucked away on a quiet crescent and hitting the market for the first time, this home has been lovingly maintained by its original owners and is in excellent condition. The spacious main floor layout includes a large eat-in kitchen, a formal living and dining room, and a family room with a cozy wood-burning fireplace, perfect for gatherings. Upstairs, youll find four generously sized bedrooms with hardwood flooring throughout. The primary bedroom includes its own 3-piece ensuite for added comfort and privacy. The oversized backyard oasis is complete with an inground pool and a stunning mature magnolia tree anchoring the corner of the yard. |
| Price | $819,900 |
| Taxes: | $5258.00 |
| Assessment Year: | 2024 |
| Occupancy: | Vacant |
| Address: | 2194 Hamelin Cres , Beacon Hill North - South and Area, K1J 6L1, Ottawa |
| Directions/Cross Streets: | 417 and Montreal Road Exit |
| Rooms: | 12 |
| Rooms +: | 1 |
| Bedrooms: | 4 |
| Bedrooms +: | 0 |
| Family Room: | T |
| Basement: | Partially Fi |
| Level/Floor | Room | Length(ft) | Width(ft) | Descriptions | |
| Room 1 | Ground | Living Ro | 15.42 | 13.12 | |
| Room 2 | Ground | Dining Ro | 13.12 | 10 | |
| Room 3 | Ground | Kitchen | 16.07 | 11.15 | |
| Room 4 | Ground | Pantry | 4.92 | 2.95 | |
| Room 5 | Ground | Family Ro | 17.06 | 10.5 | |
| Room 6 | Ground | Bathroom | 7.87 | 4.92 | |
| Room 7 | Ground | Foyer | |||
| Room 8 | Second | Primary B | 14.1 | 13.78 | 3 Pc Ensuite |
| Room 9 | Second | Bathroom | 3 Pc Ensuite | ||
| Room 10 | Second | Bedroom 2 | 13.12 | 12.79 | |
| Room 11 | Second | Bedroom 3 | 12.14 | 10.17 | |
| Room 12 | Second | Bedroom 4 | 10.17 | 9.18 | |
| Room 13 | Second | Bathroom | 7.87 | 4.92 | 3 Pc Ensuite |
| Room 14 | Basement | Recreatio | 31.98 | 14.76 |
| Washroom Type | No. of Pieces | Level |
| Washroom Type 1 | 3 | Second |
| Washroom Type 2 | 3 | Ground |
| Washroom Type 3 | 0 | |
| Washroom Type 4 | 0 | |
| Washroom Type 5 | 0 |
| Total Area: | 0.00 |
| Property Type: | Detached |
| Style: | 2-Storey |
| Exterior: | Brick, Other |
| Garage Type: | Attached |
| Drive Parking Spaces: | 2 |
| Pool: | Inground |
| Approximatly Square Footage: | 2000-2500 |
| CAC Included: | N |
| Water Included: | N |
| Cabel TV Included: | N |
| Common Elements Included: | N |
| Heat Included: | N |
| Parking Included: | N |
| Condo Tax Included: | N |
| Building Insurance Included: | N |
| Fireplace/Stove: | Y |
| Heat Type: | Forced Air |
| Central Air Conditioning: | Central Air |
| Central Vac: | N |
| Laundry Level: | Syste |
| Ensuite Laundry: | F |
| Sewers: | Sewer |
$
%
Years
This calculator is for demonstration purposes only. Always consult a professional
financial advisor before making personal financial decisions.
| Although the information displayed is believed to be accurate, no warranties or representations are made of any kind. |
| RIGHT AT HOME REALTY |
- Listing -1 of 0
|
|

Sachi Patel
Broker
Dir:
647-702-7117
Bus:
6477027117
| Virtual Tour | Book Showing | Email a Friend |
Jump To:
At a Glance:
| Type: | Freehold - Detached |
| Area: | Ottawa |
| Municipality: | Beacon Hill North - South and Area |
| Neighbourhood: | 2103 - Beacon Hill North |
| Style: | 2-Storey |
| Lot Size: | x 88.82(Feet) |
| Approximate Age: | |
| Tax: | $5,258 |
| Maintenance Fee: | $0 |
| Beds: | 4 |
| Baths: | 3 |
| Garage: | 0 |
| Fireplace: | Y |
| Air Conditioning: | |
| Pool: | Inground |
Locatin Map:
Payment Calculator:

Listing added to your favorite list
Looking for resale homes?

By agreeing to Terms of Use, you will have ability to search up to 294615 listings and access to richer information than found on REALTOR.ca through my website.

