
![]()
$599,888
Available - For Sale
Listing ID: W12167257
2343 Khalsa Gate West , Oakville, L6M 4J2, Halton

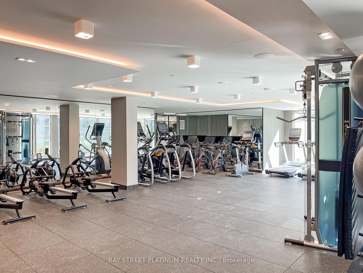
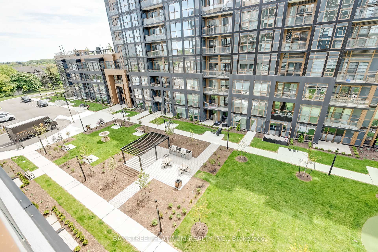
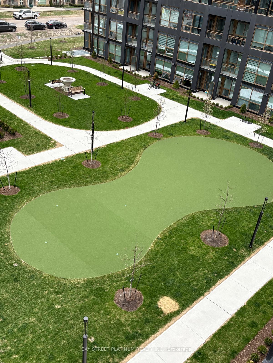
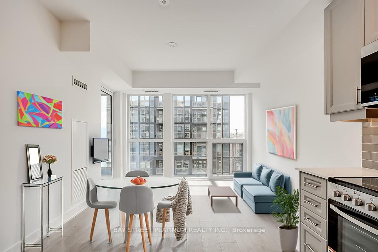
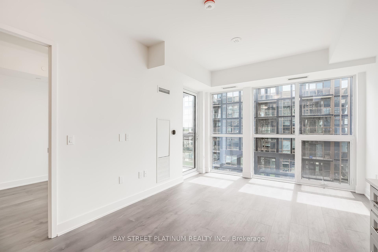
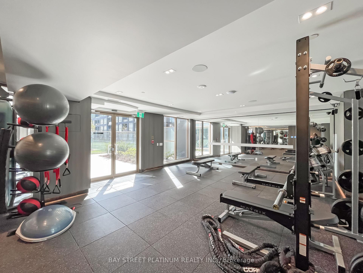
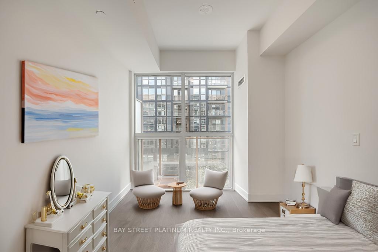
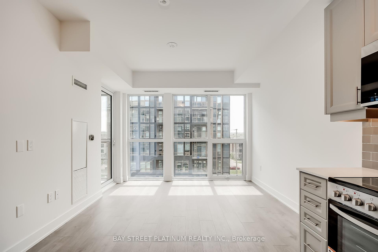
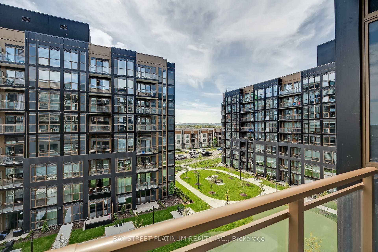
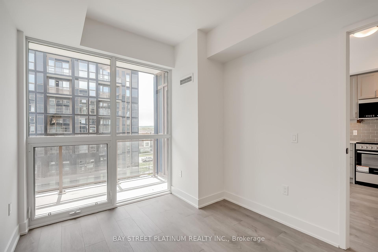
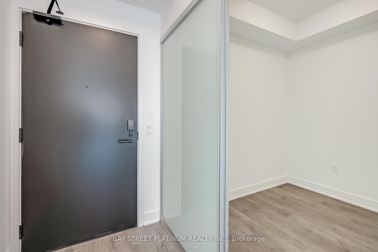
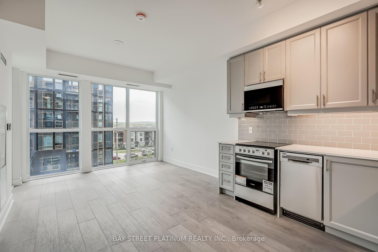
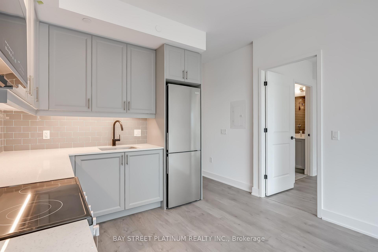
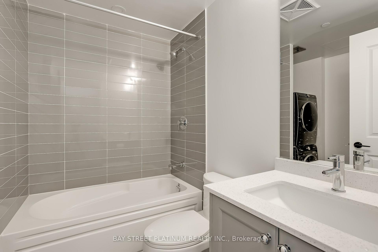
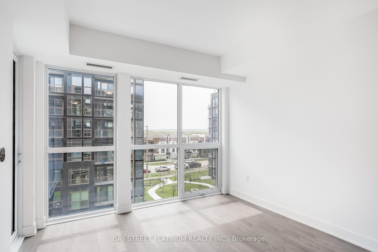
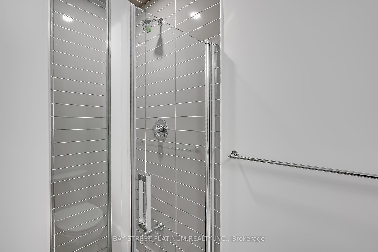
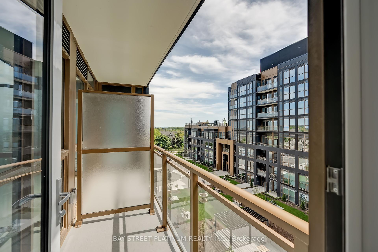
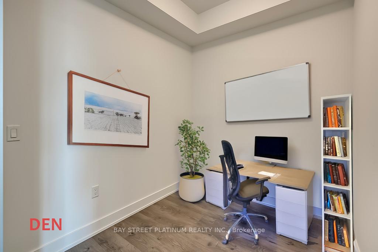

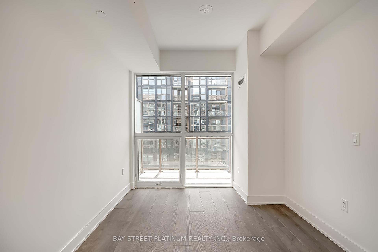
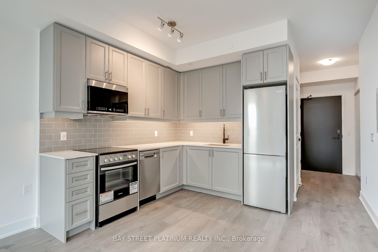
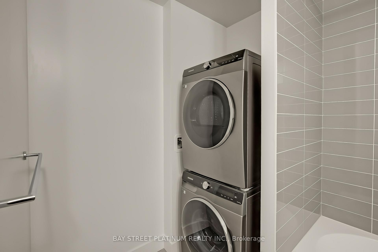
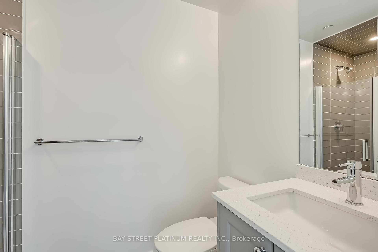
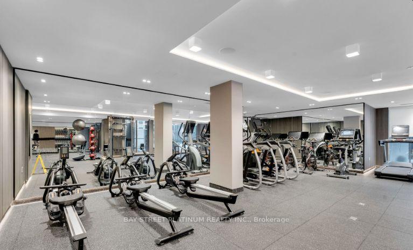
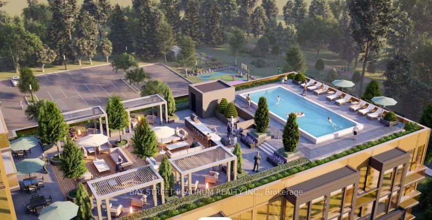
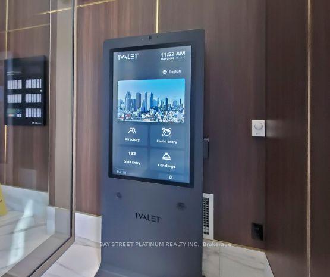
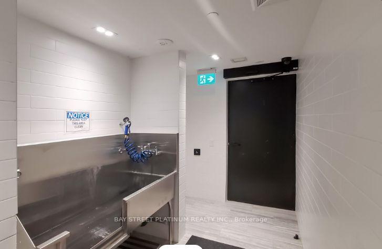
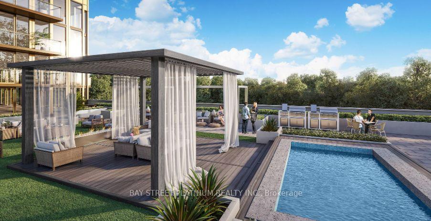
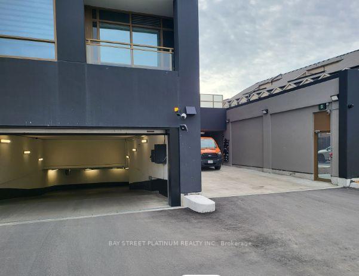
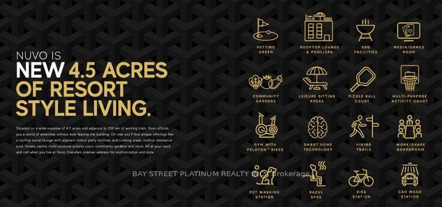
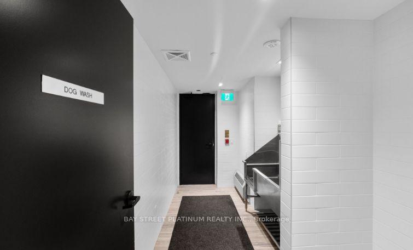
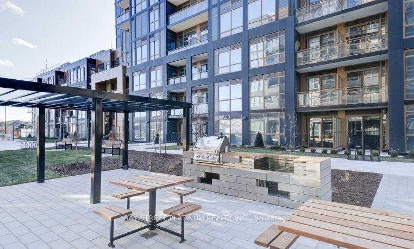

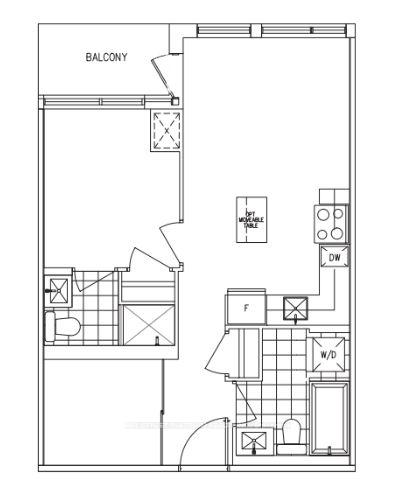
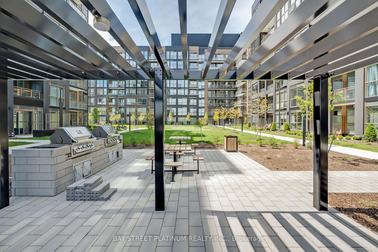

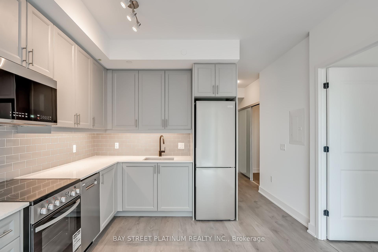
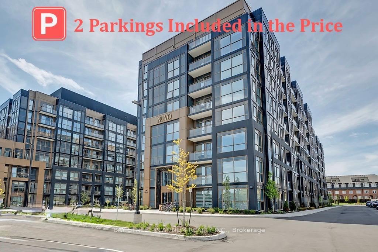
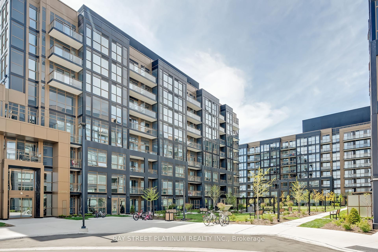


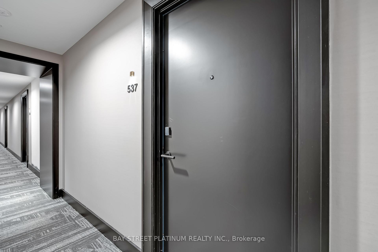











































| TWO UNDERGROUND PARKING SPOTS! (EXTRA PARKING WORTH $45000 PLUS HST) .Discover this exceptional, brand-new 1 bedroom + den, 2 bathroom condo, offering over 550 sq. ft. of thoughtfully designed, contemporary living space. The open-concept layout features a chef inspired kitchen with stainless steel appliances, quartz countertops, and modern cabinetry. The spacious primary bedroom includes a spa-like ensuite, while the flexible den is ideal for a home office or guest area. Enjoy the convenience of in-suite laundry, a private balcony with gas BBQ hookup, smart home features, and TWO underground parking spaces, a rare find! Residents benefit from top-tier amenities: a rooftop lounge, outdoor pool, fully equipped fitness center, party and games rooms, media and business lounges, and serene, landscaped gardens. Located just minutes from major highways, top schools, scenic parks, and nature trails, this condo is perfect for first-time buyers, downsizers, or savvy investors alike! close to QEW , 403. Top of the line school district. some of the pictures are virtually staged. Internet and heat included in condo fee for now. |
| Price | $599,888 |
| Taxes: | $0.00 |
| Occupancy: | Vacant |
| Address: | 2343 Khalsa Gate West , Oakville, L6M 4J2, Halton |
| Postal Code: | L6M 4J2 |
| Province/State: | Halton |
| Directions/Cross Streets: | Dundas Street West and Bronte Road |
| Level/Floor | Room | Length(ft) | Width(ft) | Descriptions | |
| Room 1 | Main | Living Ro | 10.99 | 8.99 | Combined w/Dining, Open Concept, W/O To Balcony |
| Room 2 | Main | Dining Ro | 10.99 | 8.99 | Combined w/Living, Open Concept |
| Room 3 | Main | Kitchen | 10.99 | 8.99 | Open Concept |
| Room 4 | Main | Bedroom | 8.99 | 10.59 | 3 Pc Ensuite, W/O To Balcony |
| Room 5 | Main | Den | 7.9 | 6.99 | Sliding Doors |
| Washroom Type | No. of Pieces | Level |
| Washroom Type 1 | 3 | |
| Washroom Type 2 | 3 | |
| Washroom Type 3 | 0 | |
| Washroom Type 4 | 0 | |
| Washroom Type 5 | 0 |
| Total Area: | 0.00 |
| Approximatly Age: | 0-5 |
| Sprinklers: | Conc |
| Washrooms: | 2 |
| Heat Type: | Forced Air |
| Central Air Conditioning: | Central Air |
$
%
Years
This calculator is for demonstration purposes only. Always consult a professional
financial advisor before making personal financial decisions.
| Although the information displayed is believed to be accurate, no warranties or representations are made of any kind. |
| BAY STREET PLATINUM REALTY INC. |
- Listing -1 of 0
|
|

Sachi Patel
Broker
Dir:
647-702-7117
Bus:
6477027117
| Book Showing | Email a Friend |
Jump To:
At a Glance:
| Type: | Com - Condo Apartment |
| Area: | Halton |
| Municipality: | Oakville |
| Neighbourhood: | 1022 - WT West Oak Trails |
| Style: | Apartment |
| Lot Size: | x 0.00() |
| Approximate Age: | 0-5 |
| Tax: | $0 |
| Maintenance Fee: | $564.36 |
| Beds: | 1+1 |
| Baths: | 2 |
| Garage: | 0 |
| Fireplace: | N |
| Air Conditioning: | |
| Pool: |
Locatin Map:
Payment Calculator:

Listing added to your favorite list
Looking for resale homes?

By agreeing to Terms of Use, you will have ability to search up to 294615 listings and access to richer information than found on REALTOR.ca through my website.

