
![]()
$3,999
Available - For Rent
Listing ID: N12168985
5363 Davis Driv , Whitchurch-Stouffville, L0G 1M0, York

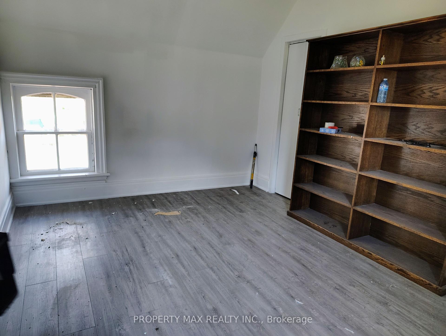
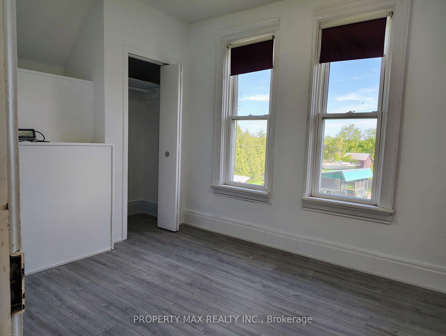
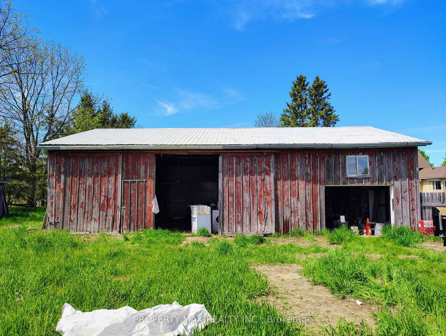
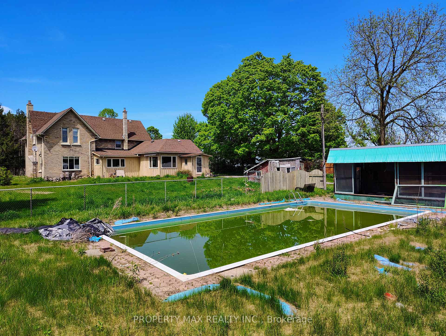
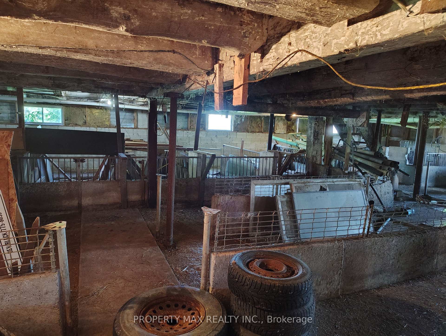
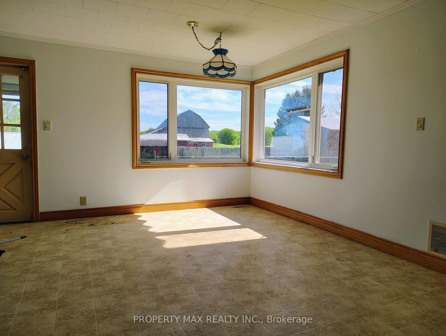

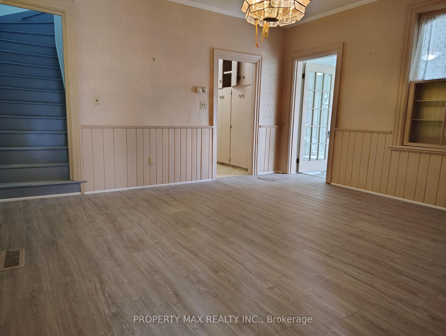
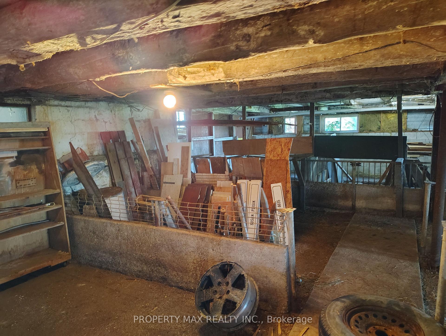
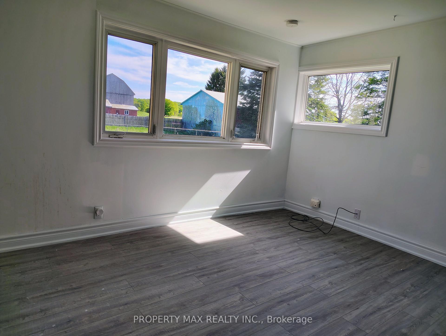
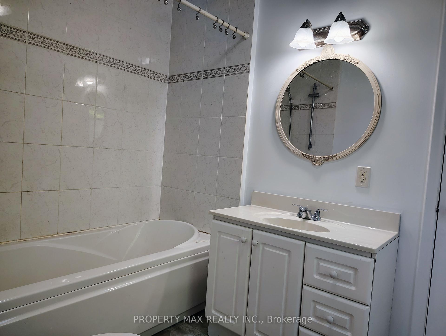
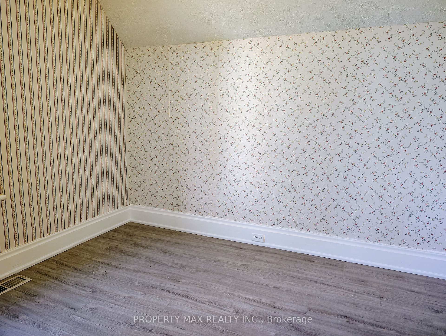
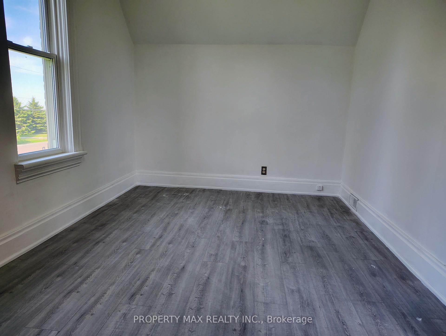
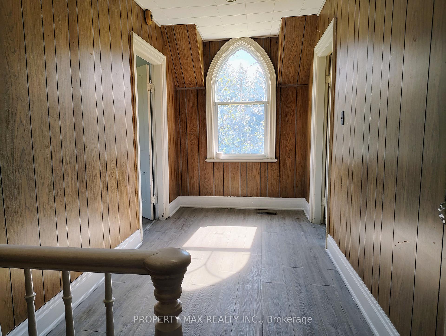

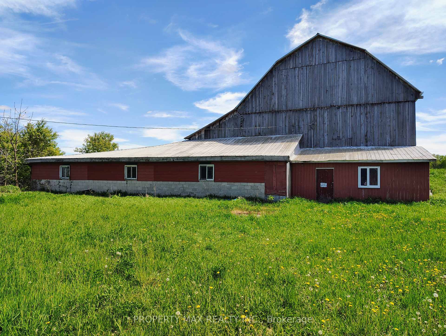
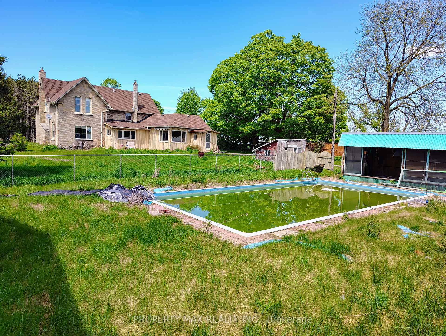
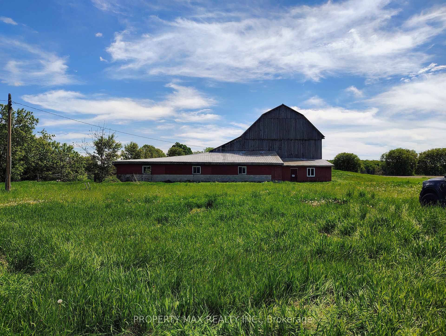
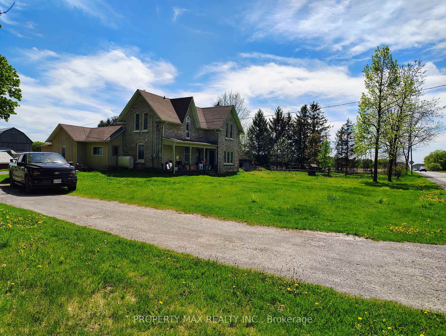
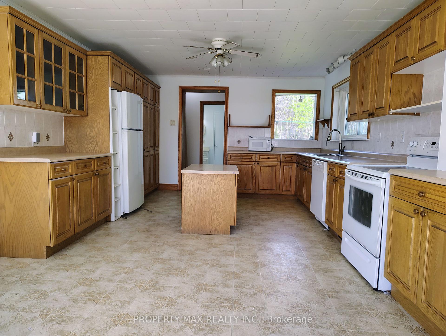
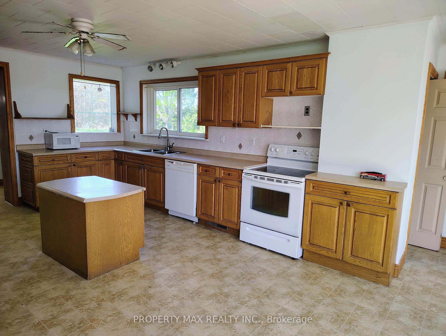
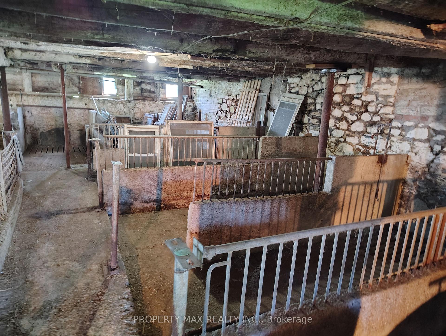
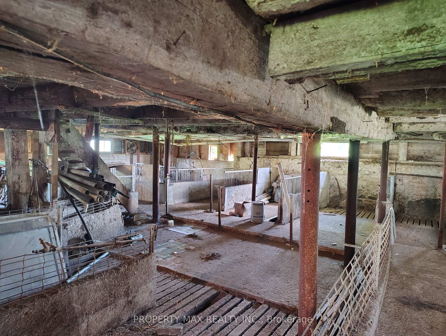
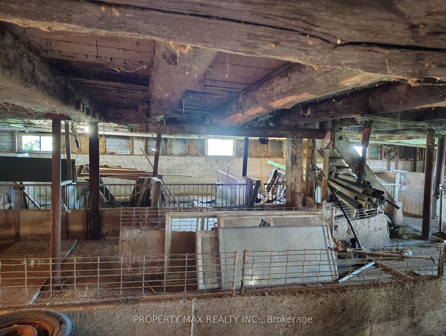
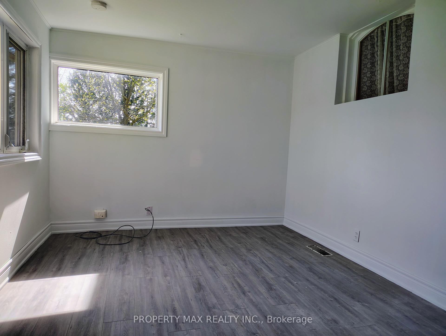


























| This is a rare opportunity to own a stunning about 2-acre farm in Stouffville, boasting breathtaking high-elevation views of rolling hills and mature trees. The property features an original five-bedroom farmhouse (2,329 sq ft), a large fully fenced inground pool with a screened-in patio, a 1,500 sq ft drive shed/workshop, and a spacious bank barn. Ideally located at the southeast corner of Highway 48 and Davis Drive, the farm offers two road frontages and sits just north of the prestigious and growing Ballantrae community, with quick access to Highway 404, Newmarket, Stouffville GO Station, Uxbridge, Mt. Albert, and York Regional Forests. The charming farmhouse includes a combined kitchen/dining area, a main-floor bedroom, a living room, and an oversized family room with original hardwood floors, exposed beams, and a floor-to-ceiling brick fireplace. Upstairs, youll find four additional bedrooms. With its premium location and high-quality land, this property is perfect for a custom estate in one of the most desirable areas |
| Price | $3,999 |
| Taxes: | $0.00 |
| Occupancy: | Vacant |
| Address: | 5363 Davis Driv , Whitchurch-Stouffville, L0G 1M0, York |
| Acreage: | .50-1.99 |
| Directions/Cross Streets: | Davis Drive and Highway 48 |
| Rooms: | 9 |
| Bedrooms: | 5 |
| Bedrooms +: | 0 |
| Family Room: | T |
| Basement: | Unfinished, Half |
| Furnished: | Unfu |
| Level/Floor | Room | Length(ft) | Width(ft) | Descriptions | |
| Room 1 | Main | Dining Ro | 16.6 | 11.41 | Large Window, Overlooks Garden, Vinyl Floor |
| Room 2 | Main | Kitchen | 13.74 | 13.51 | Centre Island, Pantry, Vinyl Floor |
| Room 3 | Main | Living Ro | 15.38 | 14.46 | Crown Moulding, B/I Shelves, Wainscoting |
| Room 4 | Main | Family Ro | 25.29 | 15.22 | Beamed Ceilings, Floor/Ceil Fireplace, Hardwood Floor |
| Room 5 | Main | Primary B | 12.82 | 9.97 | Double Closet, Large Window, Overlooks Garden |
| Room 6 | Second | Bedroom 2 | 15.28 | 8.99 | Picture Window, Closet, Broadloom |
| Room 7 | Second | Bedroom 3 | 15.28 | 8.99 | Picture Window, Closet, Broadloom |
| Room 8 | Second | Bedroom 4 | 15.32 | 10.07 | Picture Window, 2 Pc Ensuite, Broadloom |
| Room 9 | Second | Bedroom 5 | 10.59 | 8 | Picture Window, Vinyl Floor |
| Washroom Type | No. of Pieces | Level |
| Washroom Type 1 | 4 | Main |
| Washroom Type 2 | 2 | Second |
| Washroom Type 3 | 0 | |
| Washroom Type 4 | 0 | |
| Washroom Type 5 | 0 |
| Total Area: | 0.00 |
| Property Type: | Detached |
| Style: | 2-Storey |
| Exterior: | Board & Batten , Brick |
| Garage Type: | None |
| (Parking/)Drive: | Private |
| Drive Parking Spaces: | 10 |
| Park #1 | |
| Parking Type: | Private |
| Park #2 | |
| Parking Type: | Private |
| Pool: | Inground |
| Laundry Access: | In Building |
| Other Structures: | Barn, Drive Sh |
| Approximatly Square Footage: | 2500-3000 |
| Property Features: | Rolling, Greenbelt/Conserva |
| CAC Included: | N |
| Water Included: | N |
| Cabel TV Included: | N |
| Common Elements Included: | N |
| Heat Included: | N |
| Parking Included: | N |
| Condo Tax Included: | N |
| Building Insurance Included: | N |
| Fireplace/Stove: | Y |
| Heat Type: | Forced Air |
| Central Air Conditioning: | None |
| Central Vac: | N |
| Laundry Level: | Syste |
| Ensuite Laundry: | F |
| Sewers: | Septic |
| Water: | Drilled W |
| Water Supply Types: | Drilled Well |
| Utilities-Cable: | A |
| Utilities-Hydro: | Y |
| Although the information displayed is believed to be accurate, no warranties or representations are made of any kind. |
| PROPERTY MAX REALTY INC. |
- Listing -1 of 0
|
|

Sachi Patel
Broker
Dir:
647-702-7117
Bus:
6477027117
| Virtual Tour | Book Showing | Email a Friend |
Jump To:
At a Glance:
| Type: | Freehold - Detached |
| Area: | York |
| Municipality: | Whitchurch-Stouffville |
| Neighbourhood: | Rural Whitchurch-Stouffville |
| Style: | 2-Storey |
| Lot Size: | x 250.00(Feet) |
| Approximate Age: | |
| Tax: | $0 |
| Maintenance Fee: | $0 |
| Beds: | 5 |
| Baths: | 2 |
| Garage: | 0 |
| Fireplace: | Y |
| Air Conditioning: | |
| Pool: | Inground |
Locatin Map:

Listing added to your favorite list
Looking for resale homes?

By agreeing to Terms of Use, you will have ability to search up to 294615 listings and access to richer information than found on REALTOR.ca through my website.

