
![]()
$2,350,000
Available - For Sale
Listing ID: X12165896
1041 Bruce Road 23 Road , Kincardine, N0G 2T0, Bruce
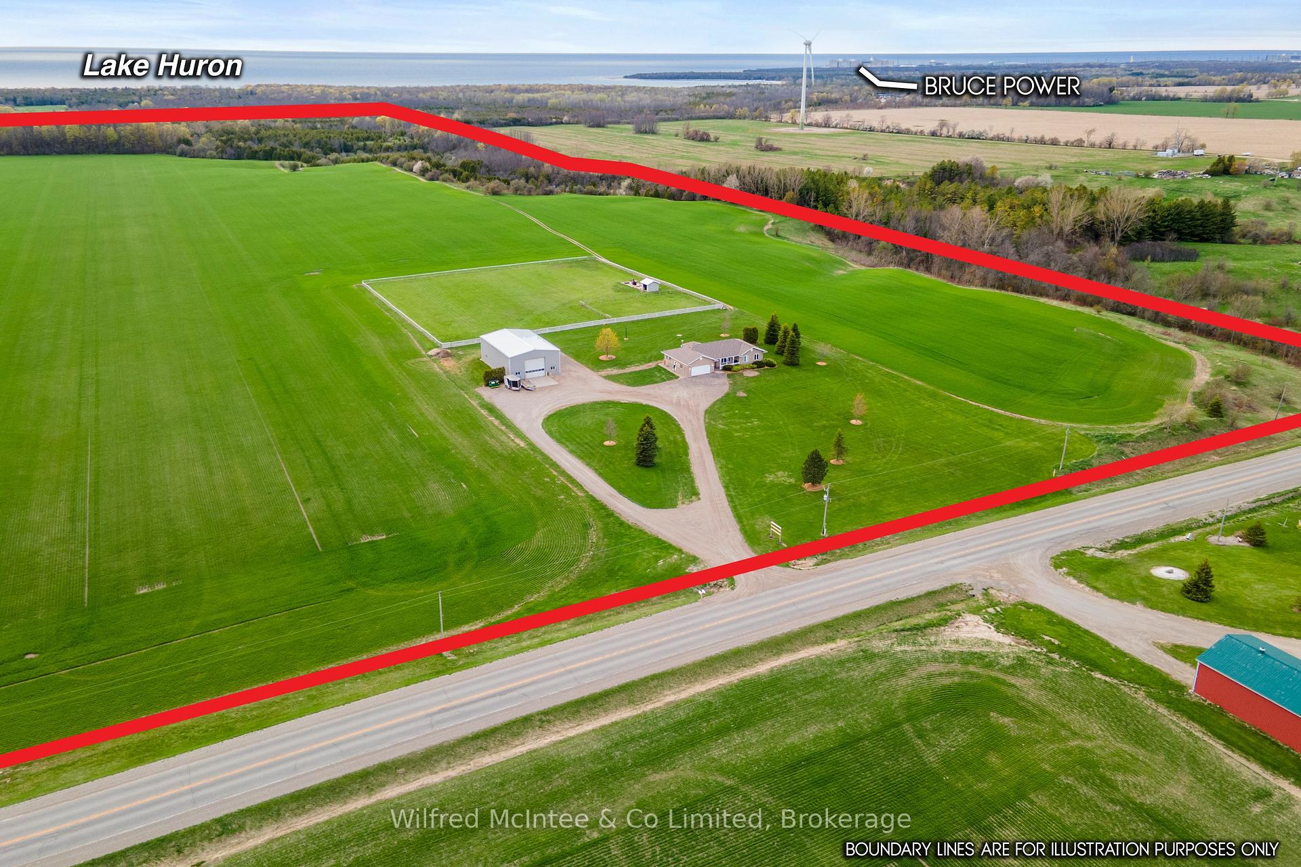
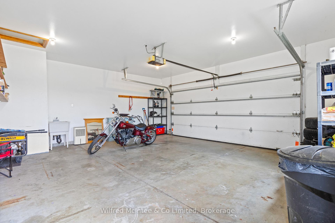
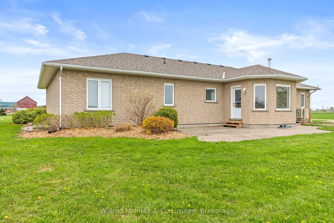
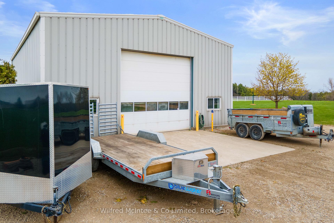
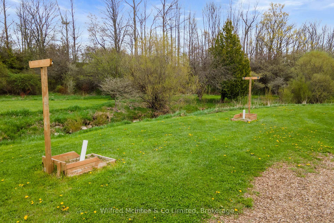
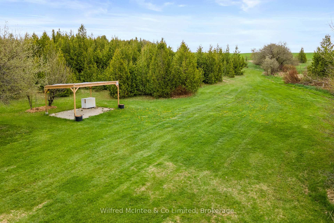
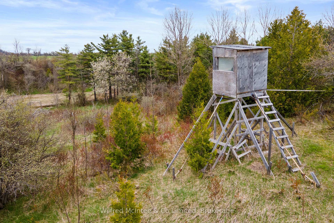
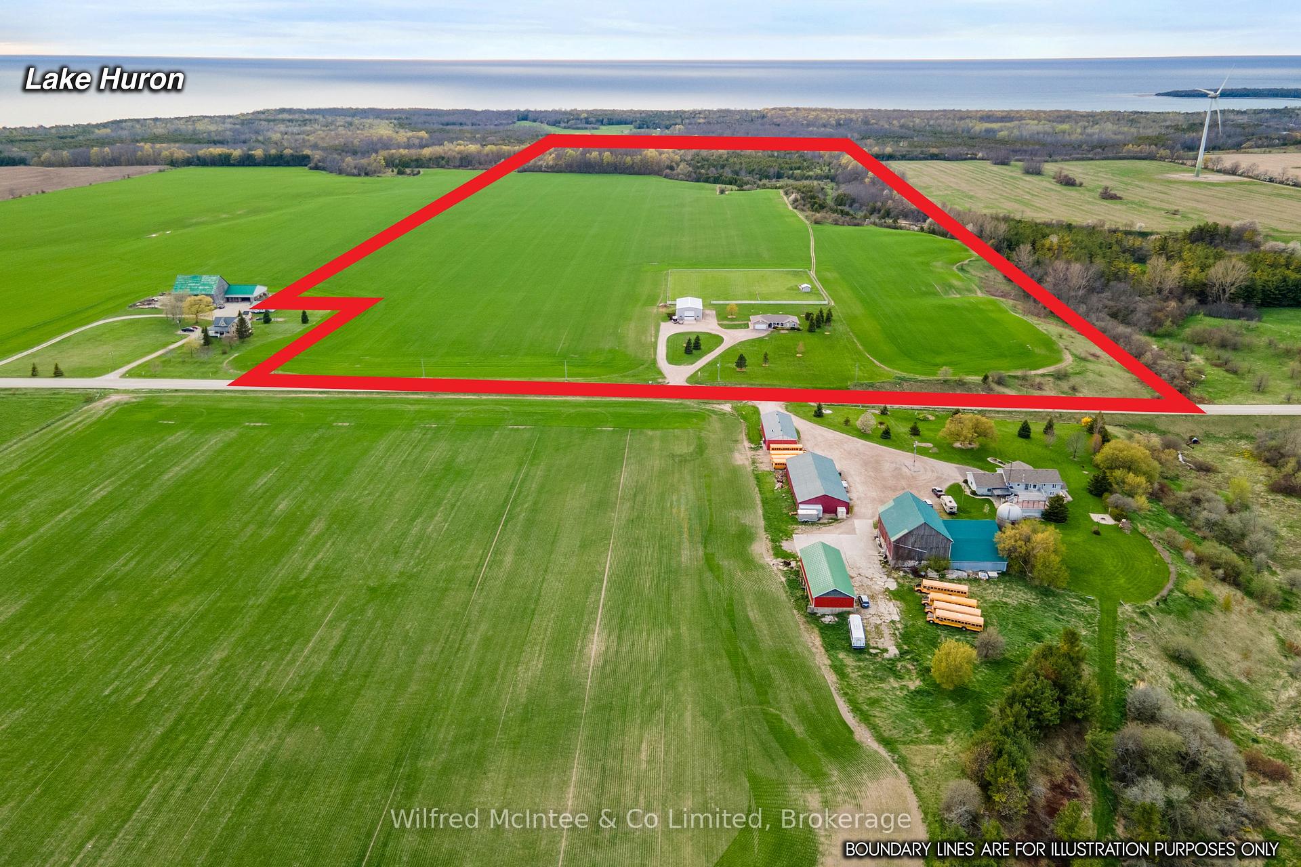
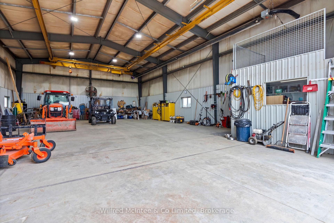
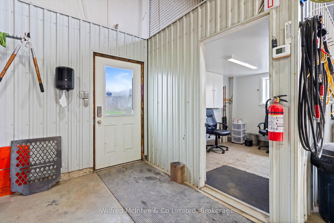
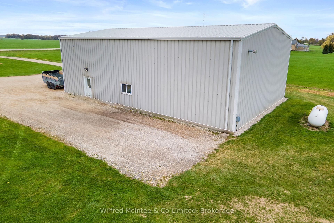
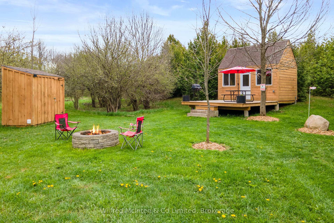
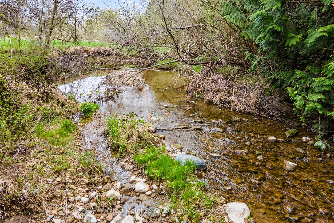
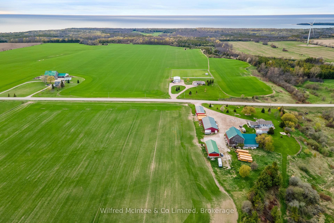
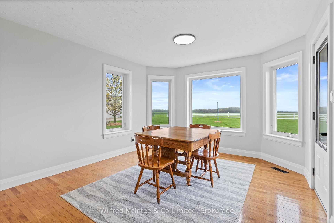
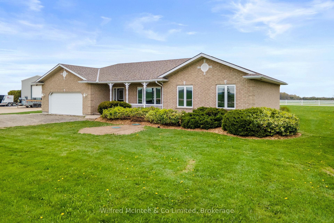
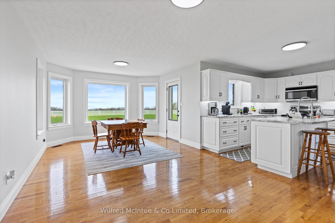
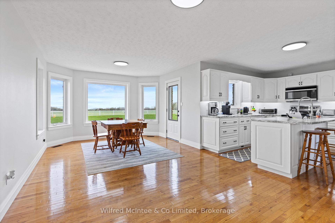
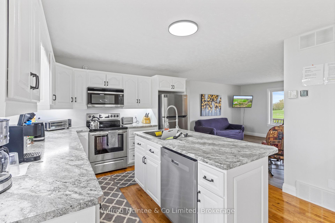
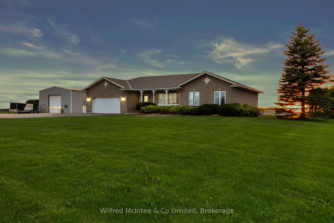
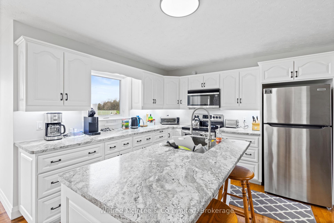
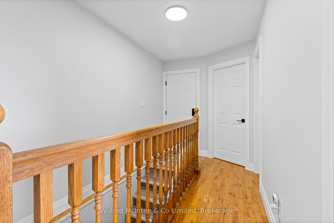
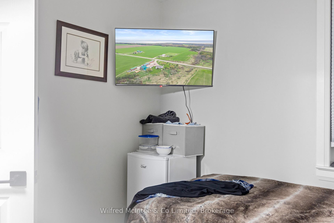
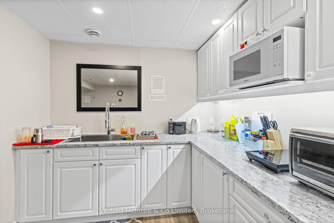
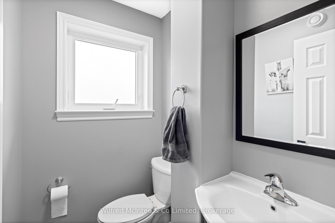
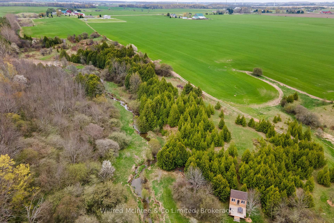
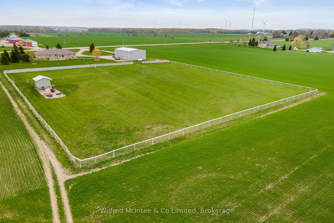
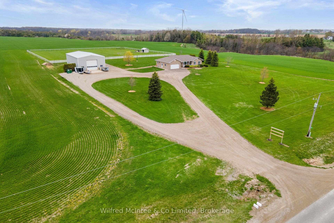
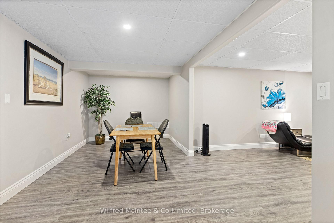
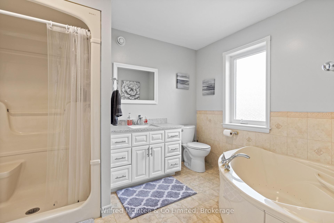
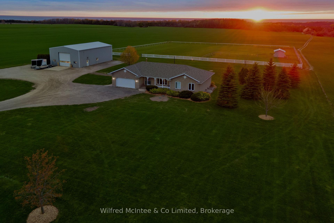
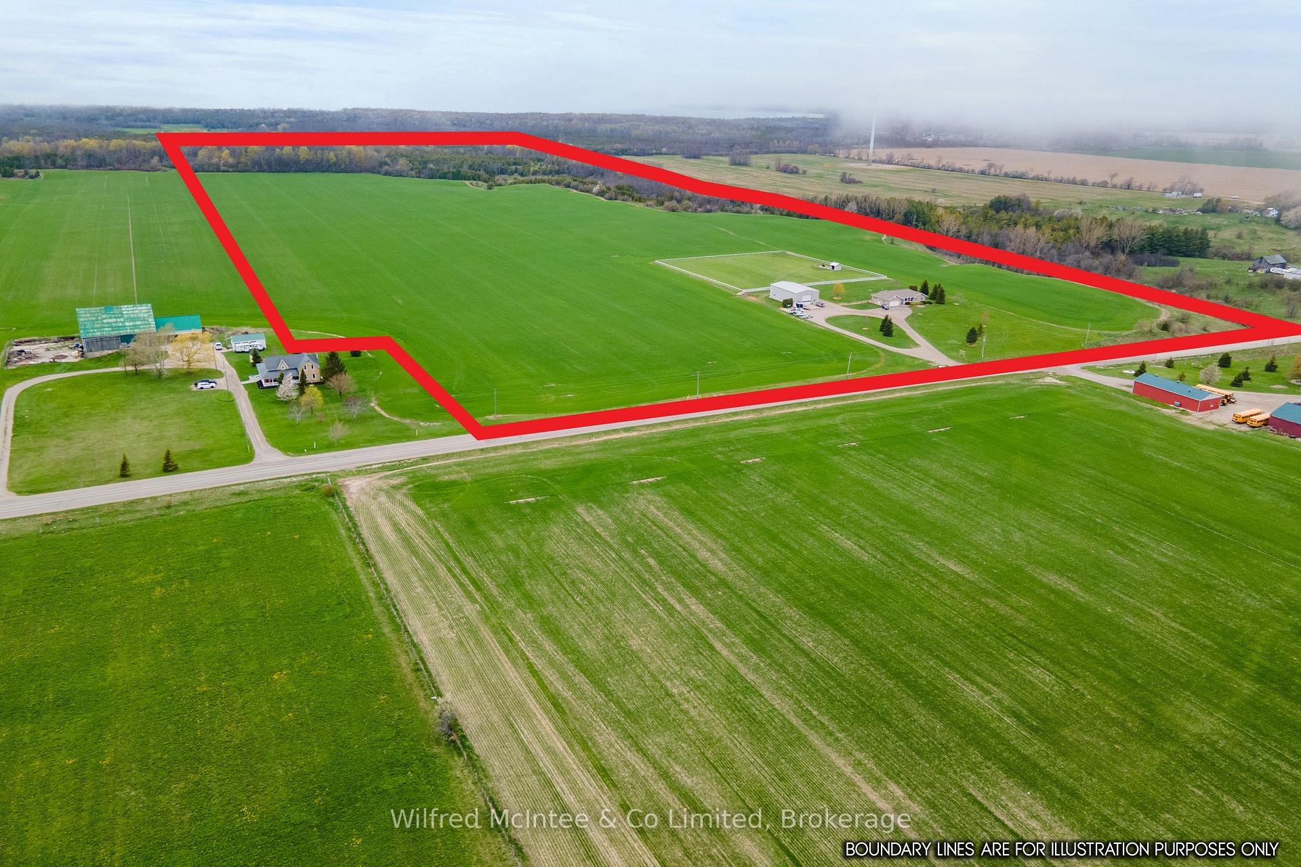
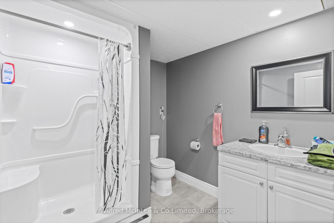
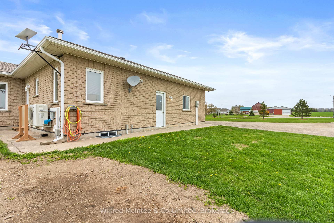
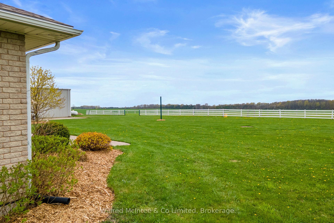
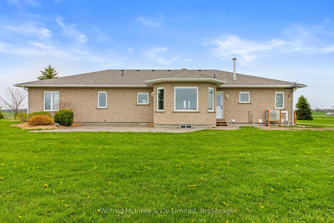
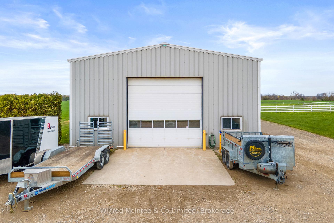

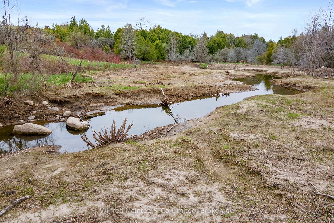
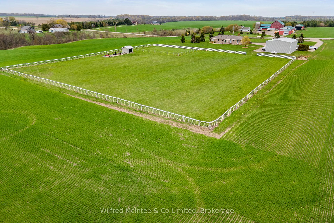
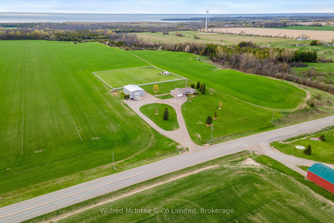
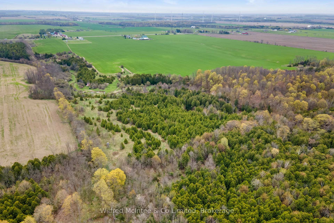
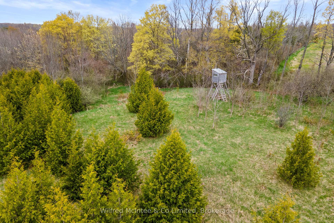
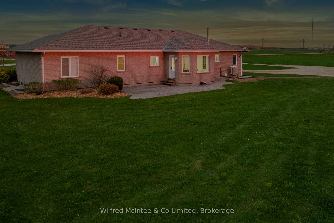
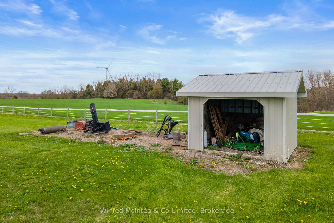
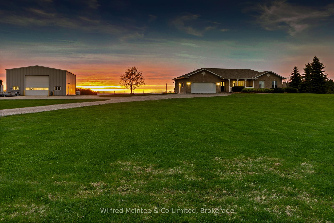
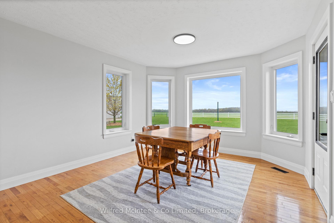
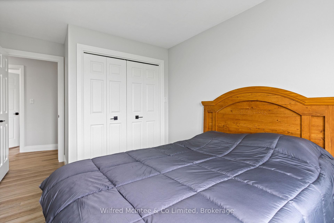
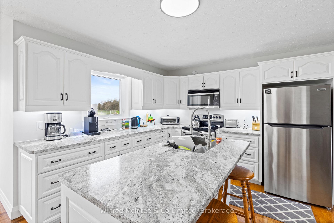
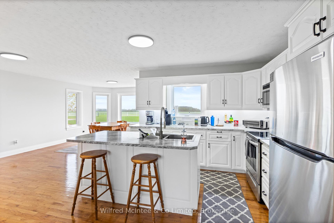
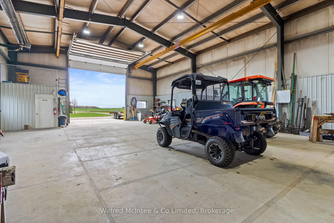
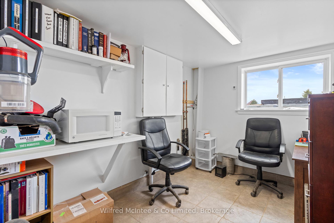
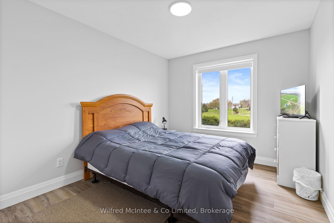
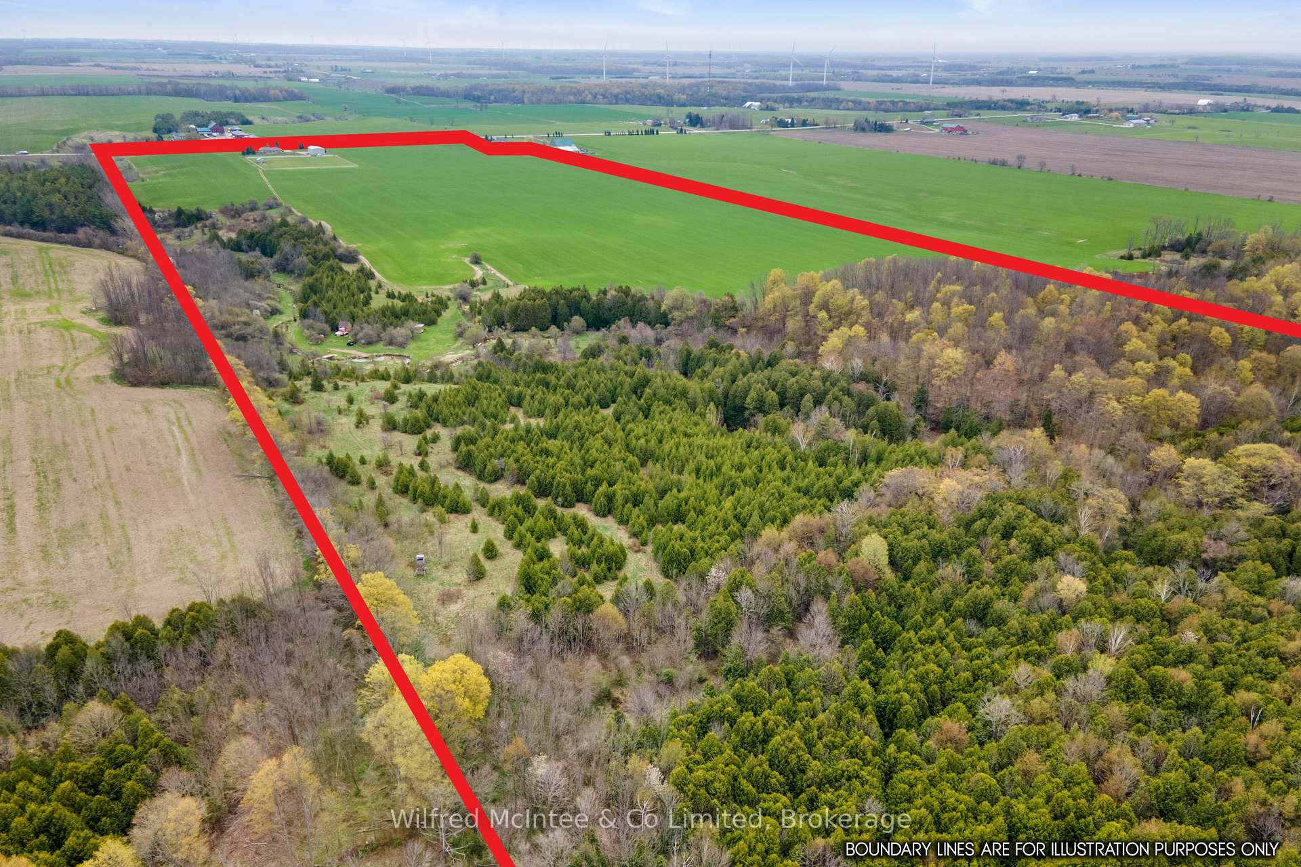
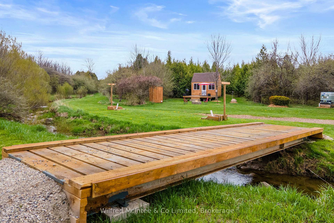
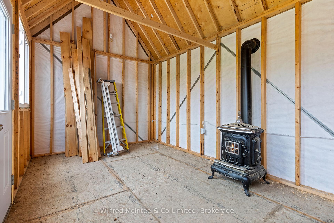
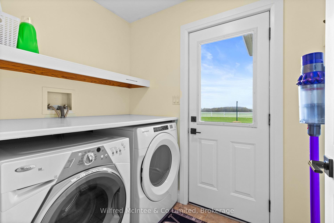
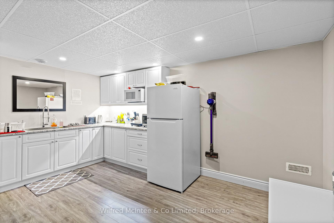
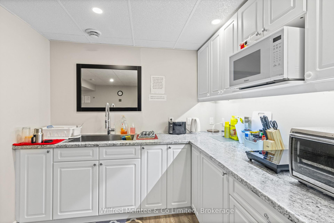
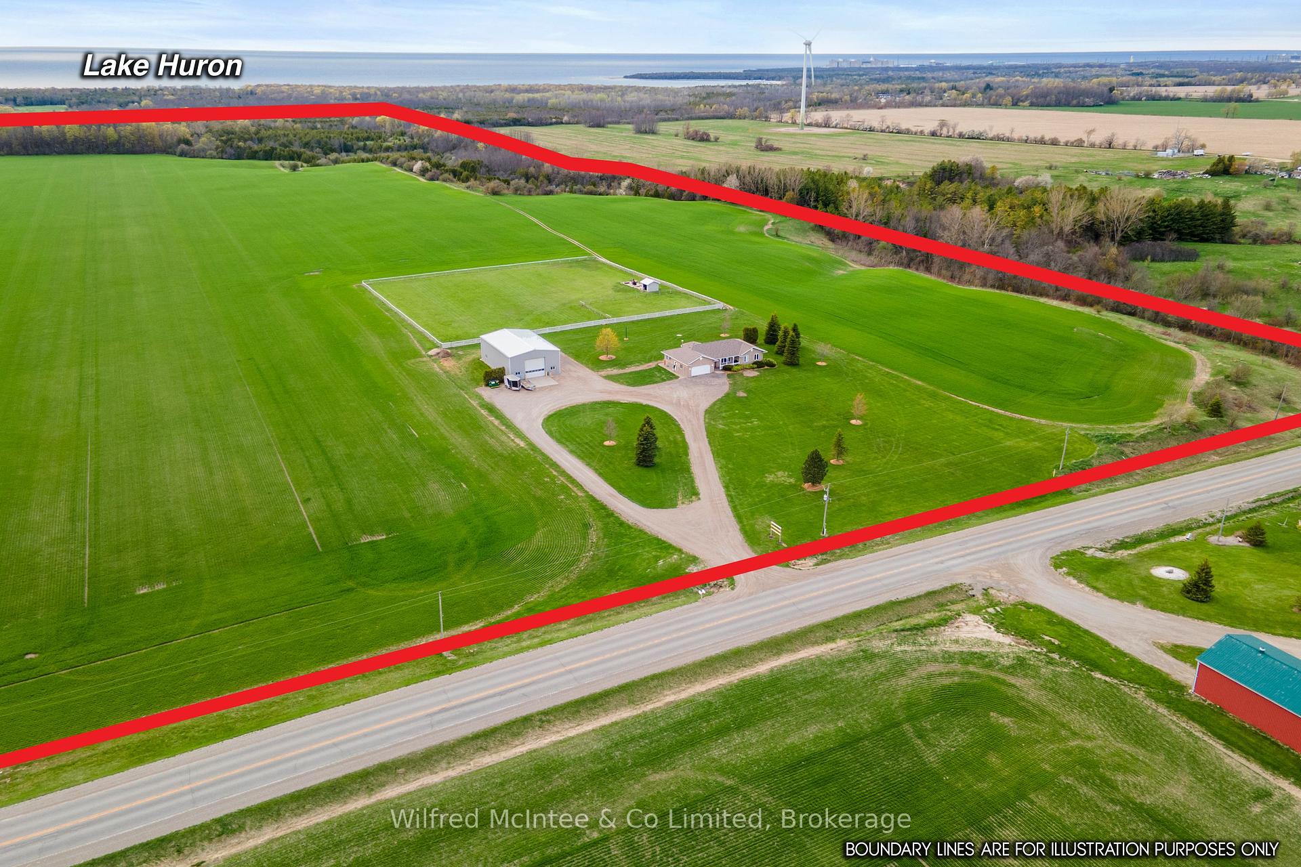
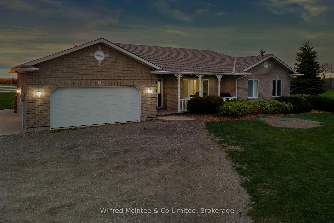
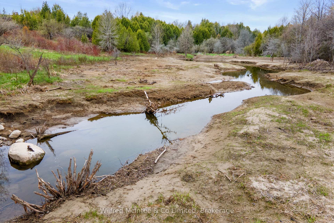
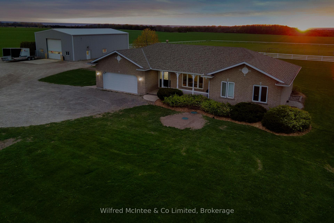
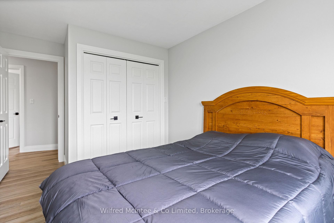
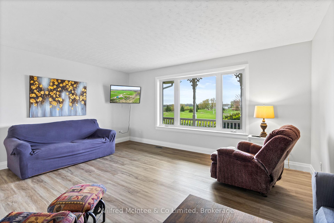
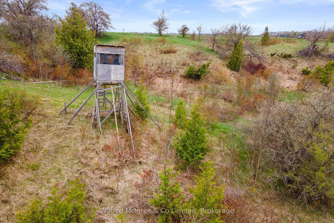
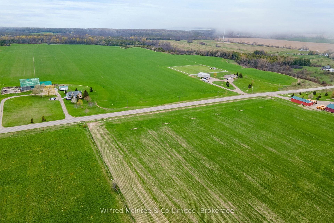
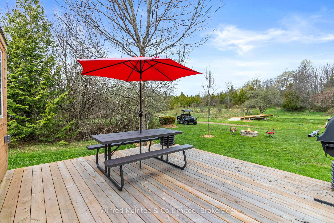
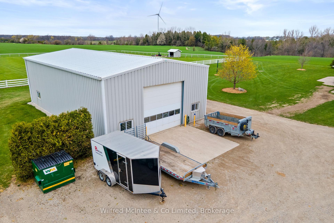
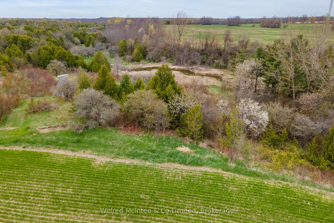
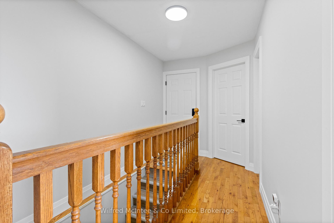
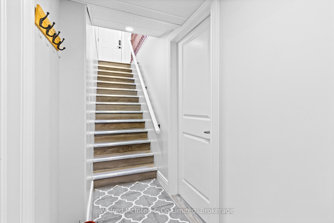
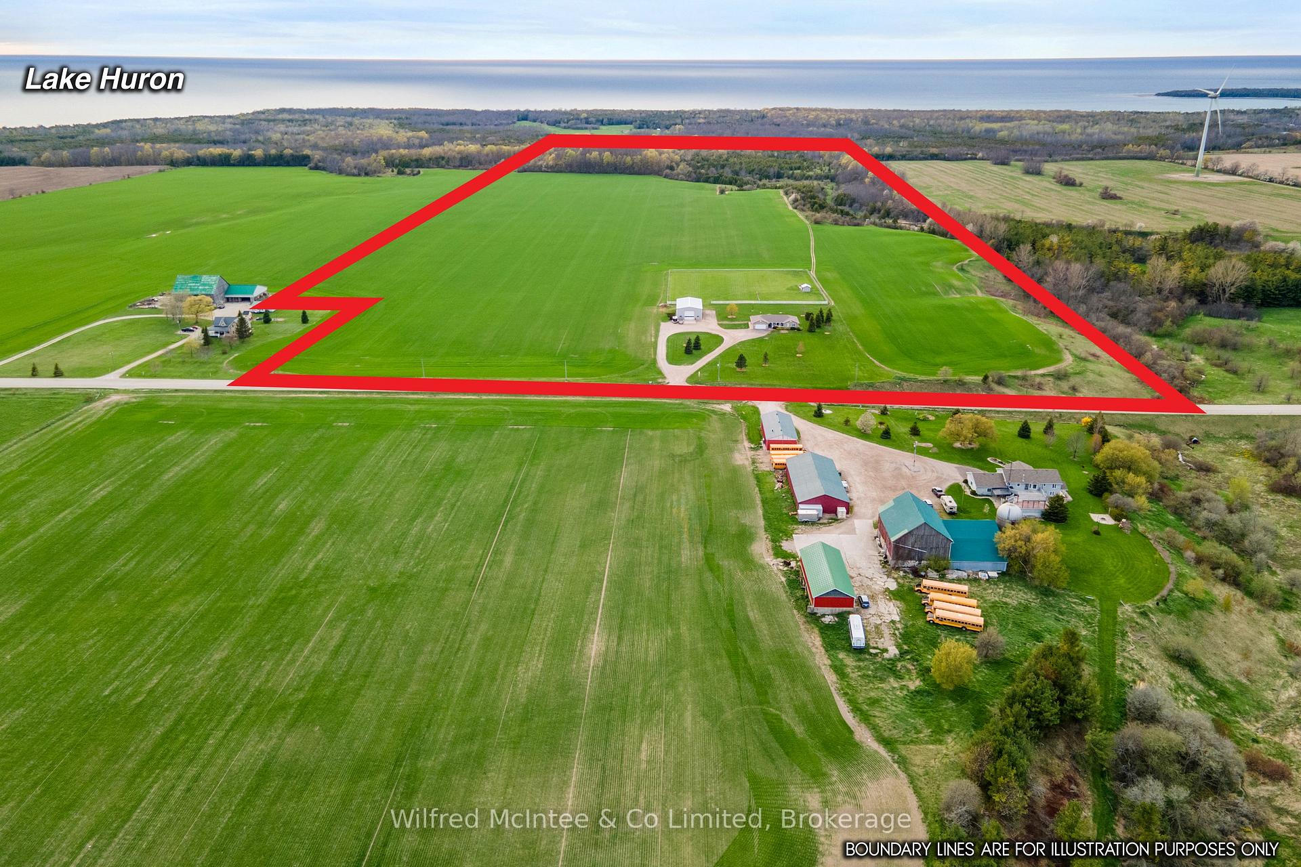









































































| Breathtaking Lake Huron views. The 98.5 acres of peace, productivity, business and potential. This exceptional property includes 60 acres of workable farmland, 4.5 acres developed with a home, horse paddock, and a fully equipped steel-framed shop, plus 34 acres of bush and recreational land. The shop measures 40x60x20 high and features a 3-ton overhead crane on rails, 16.4 feet clearance, a 16 wide by 15 high main door, high bay lighting, full insulation, a 55-ft radiant propane heater, and a separate heated office with 100 amp service. The all-brick 5-bedroom home, built around 2002, has been completely updated and features approximately 1700sq. ft on the main floor and 1,300 sq ft of finished basement. Designed with versatility in mind, the house offers two living spaces, perfect for multigenerational families or added privacy for residents. Updates include a new roof (2021), a new heat pump/AC unit (2022), 200 amp service, hot water boiler, vinyl windows, steel doors, and energy-efficient 2x6 construction with extra insulation. Outdoor amenities include a 10x16 bunkie, a 14x16 deck, 12x16 kitchen shelter powered by generator, a portable wood shed, horseshoe pits, a fire pit, and generator enclosure. The 3-acre manicured lawn is lined with cedar, apple, and hardwood trees, and the remaining bushland offers trails, a creek, and camping potential. The well is approx. 150ft. deep with excellent water (sample test can be provided from Seller with offer) and the septic system is pumped every three years. As a rare bonus, the Seller is willing to rent back the home, land, and/or shop providing a very healthy annual return for the buyer. A one-of-a-kind opportunity that blends lifestyle, investment, and income potential. Side-by-side tours of the property can be arranged upon showing requests. Natural Gas line at road hasnt been hooked up yet. An impressive Business Opportunity to live and work on your property or let the tenants remain and cash cropping. |
| Price | $2,350,000 |
| Taxes: | $5684.26 |
| Assessment Year: | 2024 |
| Occupancy: | Tenant |
| Address: | 1041 Bruce Road 23 Road , Kincardine, N0G 2T0, Bruce |
| Acreage: | 50-99.99 |
| Directions/Cross Streets: | Bruce Road 23 and Bruce Road15 |
| Rooms: | 12 |
| Rooms +: | 8 |
| Bedrooms: | 4 |
| Bedrooms +: | 1 |
| Family Room: | T |
| Basement: | Full, Walk-Up |
| Level/Floor | Room | Length(ft) | Width(ft) | Descriptions | |
| Room 1 | Main | Kitchen | 22.44 | 11.15 | |
| Room 2 | Main | Living Ro | 14.6 | 11.25 | |
| Room 3 | Main | Dining Ro | 11.84 | 9.97 | |
| Room 4 | Main | Office | 8.5 | 8.82 | |
| Room 5 | Main | Laundry | 4.92 | 7.02 | |
| Room 6 | Main | Foyer | 4 | 13.48 | |
| Room 7 | Main | Primary B | 13.12 | 13.42 | |
| Room 8 | Main | Bathroom | 5.25 | 5.15 | |
| Room 9 | Main | Bedroom 2 | 14.66 | 9.51 | |
| Room 10 | Main | Bedroom 3 | 14.66 | 10.07 | |
| Room 11 | Main | Bedroom 4 | 14.92 | 8.79 | |
| Room 12 | Main | Bathroom | 11.09 | 8.33 | |
| Room 13 | Lower | Bedroom 5 | 14.92 | 8.72 | |
| Room 14 | Lower | Recreatio | 27.98 | 16.99 | |
| Room 15 | Lower | Bathroom | 8.92 | 7.9 |
| Washroom Type | No. of Pieces | Level |
| Washroom Type 1 | 4 | Main |
| Washroom Type 2 | 2 | Main |
| Washroom Type 3 | 3 | Lower |
| Washroom Type 4 | 0 | |
| Washroom Type 5 | 0 |
| Total Area: | 0.00 |
| Approximatly Age: | 16-30 |
| Property Type: | Farm |
| Style: | Bungalow |
| Exterior: | Brick |
| Garage Type: | Detached |
| (Parking/)Drive: | Circular D |
| Drive Parking Spaces: | 20 |
| Park #1 | |
| Parking Type: | Circular D |
| Park #2 | |
| Parking Type: | Circular D |
| Park #3 | |
| Parking Type: | Other |
| Pool: | None |
| Other Structures: | Additional Gar |
| Approximatly Age: | 16-30 |
| Approximatly Square Footage: | 1500-2000 |
| Property Features: | School, River/Stream |
| CAC Included: | N |
| Water Included: | N |
| Cabel TV Included: | N |
| Common Elements Included: | N |
| Heat Included: | N |
| Parking Included: | N |
| Condo Tax Included: | N |
| Building Insurance Included: | N |
| Fireplace/Stove: | N |
| Heat Type: | Heat Pump |
| Central Air Conditioning: | Central Air |
| Central Vac: | N |
| Laundry Level: | Syste |
| Ensuite Laundry: | F |
| Elevator Lift: | False |
| Sewers: | Septic |
| Water: | Drilled W |
| Water Supply Types: | Drilled Well |
| Utilities-Cable: | A |
| Utilities-Hydro: | Y |
$
%
Years
This calculator is for demonstration purposes only. Always consult a professional
financial advisor before making personal financial decisions.
| Although the information displayed is believed to be accurate, no warranties or representations are made of any kind. |
| Wilfred McIntee & Co Limited |
- Listing -1 of 0
|
|

Sachi Patel
Broker
Dir:
647-702-7117
Bus:
6477027117
| Book Showing | Email a Friend |
Jump To:
At a Glance:
| Type: | Freehold - Farm |
| Area: | Bruce |
| Municipality: | Kincardine |
| Neighbourhood: | Kincardine |
| Style: | Bungalow |
| Lot Size: | x 0.00(Feet) |
| Approximate Age: | 16-30 |
| Tax: | $5,684.26 |
| Maintenance Fee: | $0 |
| Beds: | 4+1 |
| Baths: | 3 |
| Garage: | 0 |
| Fireplace: | N |
| Air Conditioning: | |
| Pool: | None |
Locatin Map:
Payment Calculator:

Listing added to your favorite list
Looking for resale homes?

By agreeing to Terms of Use, you will have ability to search up to 294615 listings and access to richer information than found on REALTOR.ca through my website.

