
![]()
$989,900
Available - For Sale
Listing ID: W12171484
642 Laking Terr , Milton, L9T 9J4, Halton

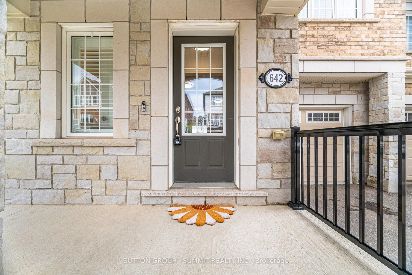
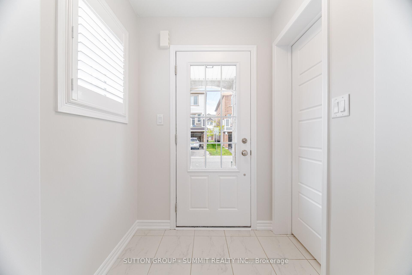
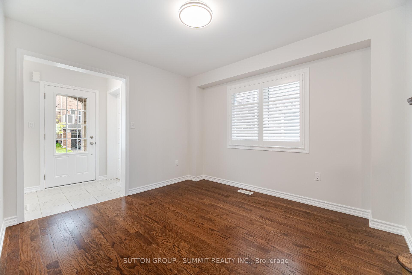
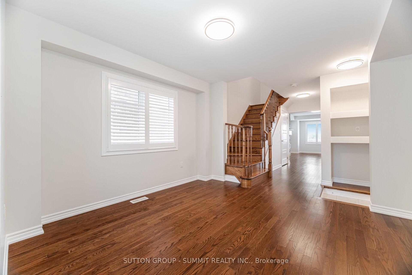
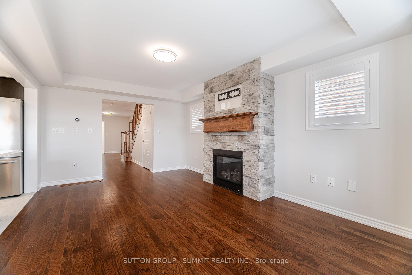
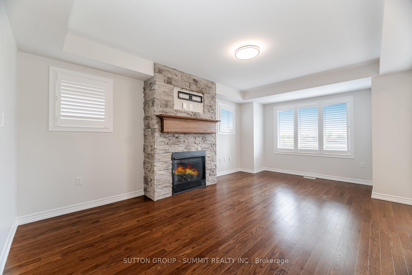
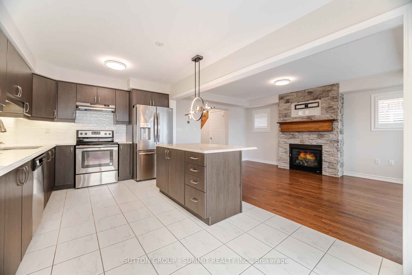
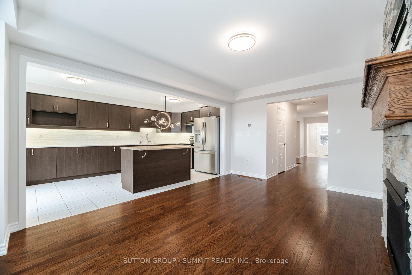
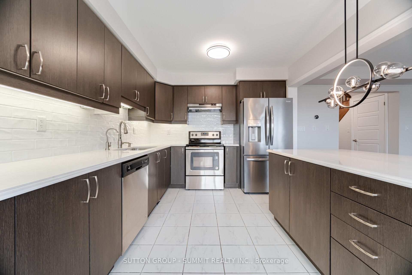
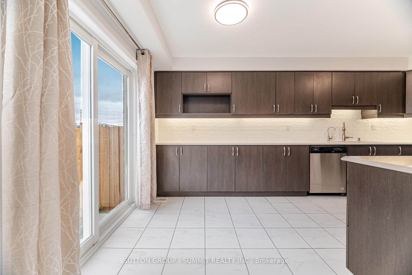

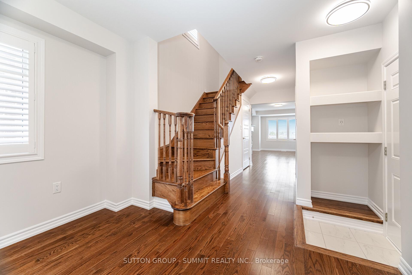
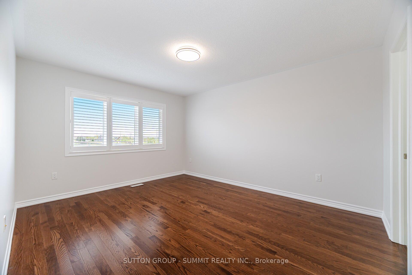
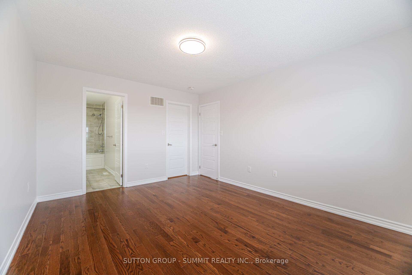
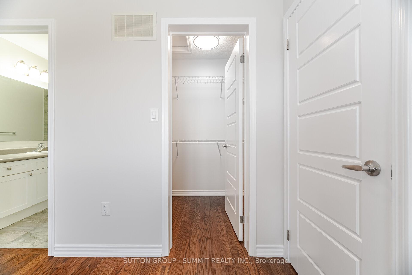
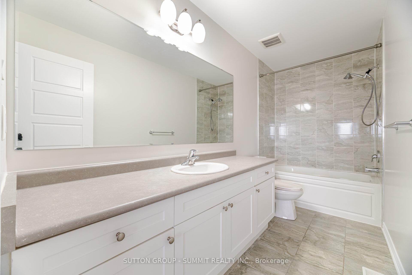
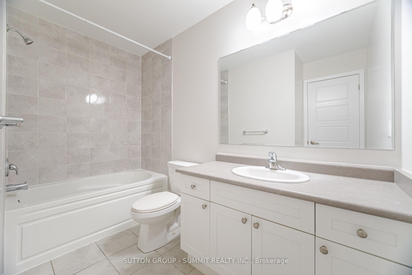
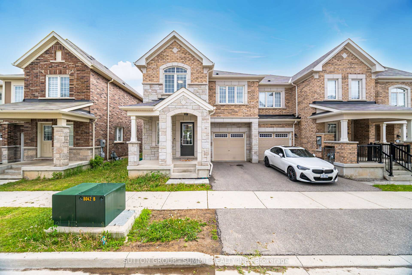
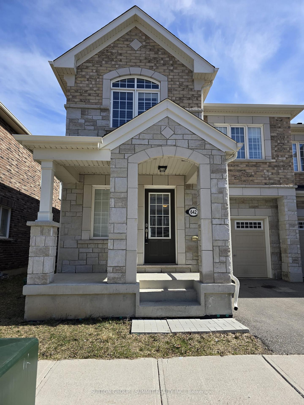
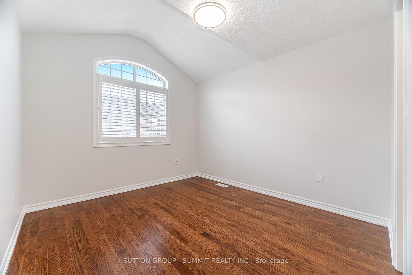
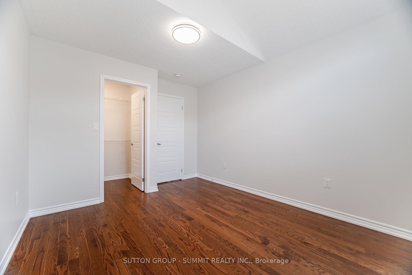
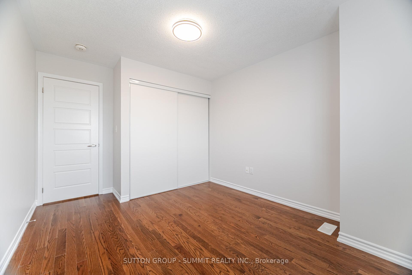
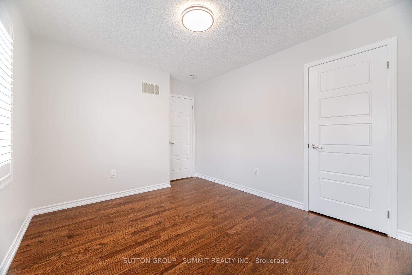
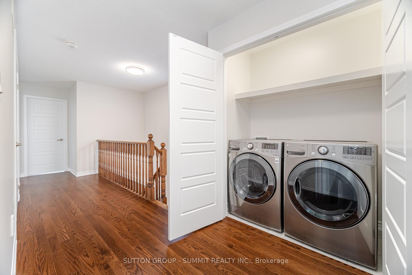
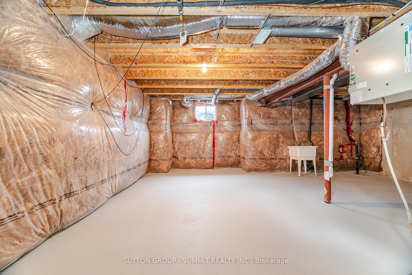
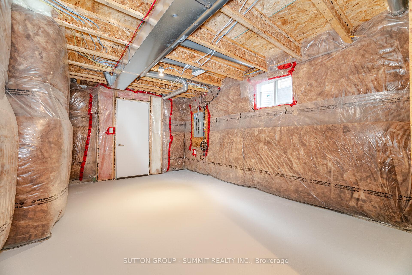
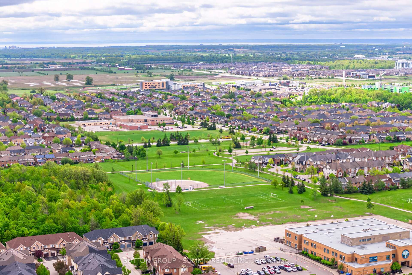
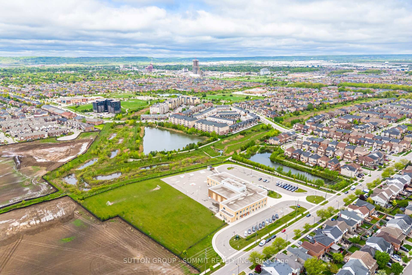
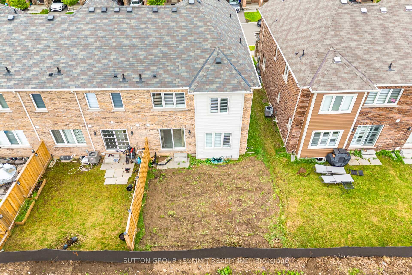






























| Beautifully Upgraded Mattamy Executive T/H. 1931 Sq.Ft. per MPAC. Sought after Clarke area, close to schools, parks, community centre, GO. Family Home - 4 spacious bedrooms. Quality Hardwood Floors throughout, Incl. Staircase. Decor Stone faced Gas Fireplace with TV nook. Upgraded Quartz counters and backsplash in Kitchen, with Oversize Island, U/Cabinet Lighting. Freshly painted throughout. Upgraded bathrooms, with Soaker Tubs. 2nd Floor Laundry for ease of use. Separate Dining Area could be a Den - open concept. End Unit with Stone Facade on front of House. Property being sold "As Is, Where Is" condition, no Warranties. Shows like a Diamond. |
| Price | $989,900 |
| Taxes: | $3885.15 |
| Occupancy: | Vacant |
| Address: | 642 Laking Terr , Milton, L9T 9J4, Halton |
| Directions/Cross Streets: | Derry Road and Miller Way |
| Rooms: | 7 |
| Bedrooms: | 4 |
| Bedrooms +: | 0 |
| Family Room: | F |
| Basement: | Unfinished |
| Level/Floor | Room | Length(ft) | Width(ft) | Descriptions | |
| Room 1 | Main | Living Ro | 18.24 | 11.74 | Floor/Ceil Fireplace, Hardwood Floor, Walk-Out |
| Room 2 | Main | Dining Ro | 11.68 | 11.25 | Hardwood Floor, Open Concept |
| Room 3 | Main | Kitchen | 17.22 | 10.36 | Centre Island, Stainless Steel Appl, Quartz Counter |
| Room 4 | Second | Primary B | 14.07 | 11.48 | 4 Pc Ensuite, Soaking Tub, Hardwood Floor |
| Room 5 | Second | Bedroom 2 | 12.6 | 10.17 | Hardwood Floor, Vaulted Ceiling(s), Walk-In Closet(s) |
| Room 6 | Second | Bedroom 3 | 12.76 | 10.04 | Double Closet |
| Room 7 | Second | Bedroom 4 | 11.35 | 9.91 | Hardwood Floor |
| Room 8 |
| Washroom Type | No. of Pieces | Level |
| Washroom Type 1 | 4 | Second |
| Washroom Type 2 | 2 | Main |
| Washroom Type 3 | 0 | |
| Washroom Type 4 | 0 | |
| Washroom Type 5 | 0 |
| Total Area: | 0.00 |
| Approximatly Age: | 6-15 |
| Property Type: | Att/Row/Townhouse |
| Style: | 2-Storey |
| Exterior: | Brick, Stone |
| Garage Type: | Attached |
| (Parking/)Drive: | Private |
| Drive Parking Spaces: | 1 |
| Park #1 | |
| Parking Type: | Private |
| Park #2 | |
| Parking Type: | Private |
| Pool: | None |
| Approximatly Age: | 6-15 |
| Approximatly Square Footage: | 1500-2000 |
| Property Features: | Park, Public Transit |
| CAC Included: | N |
| Water Included: | N |
| Cabel TV Included: | N |
| Common Elements Included: | N |
| Heat Included: | N |
| Parking Included: | N |
| Condo Tax Included: | N |
| Building Insurance Included: | N |
| Fireplace/Stove: | Y |
| Heat Type: | Forced Air |
| Central Air Conditioning: | Central Air |
| Central Vac: | Y |
| Laundry Level: | Syste |
| Ensuite Laundry: | F |
| Sewers: | Sewer |
$
%
Years
This calculator is for demonstration purposes only. Always consult a professional
financial advisor before making personal financial decisions.
| Although the information displayed is believed to be accurate, no warranties or representations are made of any kind. |
| SUTTON GROUP - SUMMIT REALTY INC. |
- Listing -1 of 0
|
|

Sachi Patel
Broker
Dir:
647-702-7117
Bus:
6477027117
| Virtual Tour | Book Showing | Email a Friend |
Jump To:
At a Glance:
| Type: | Freehold - Att/Row/Townhouse |
| Area: | Halton |
| Municipality: | Milton |
| Neighbourhood: | 1027 - CL Clarke |
| Style: | 2-Storey |
| Lot Size: | x 81.65(Feet) |
| Approximate Age: | 6-15 |
| Tax: | $3,885.15 |
| Maintenance Fee: | $0 |
| Beds: | 4 |
| Baths: | 3 |
| Garage: | 0 |
| Fireplace: | Y |
| Air Conditioning: | |
| Pool: | None |
Locatin Map:
Payment Calculator:

Listing added to your favorite list
Looking for resale homes?

By agreeing to Terms of Use, you will have ability to search up to 294615 listings and access to richer information than found on REALTOR.ca through my website.

