
![]()
$449,000
Available - For Sale
Listing ID: X12170763
340 TRIBECA Priv , Barrhaven, K2J 6B4, Ottawa
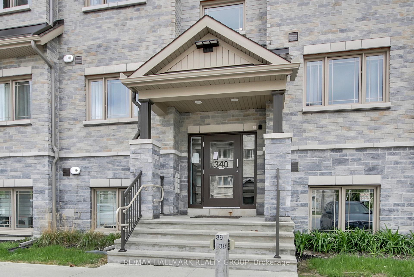
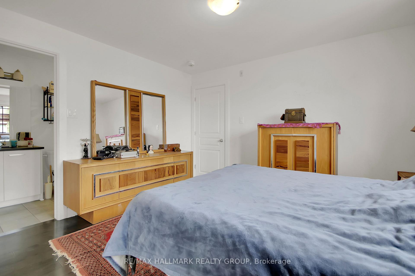
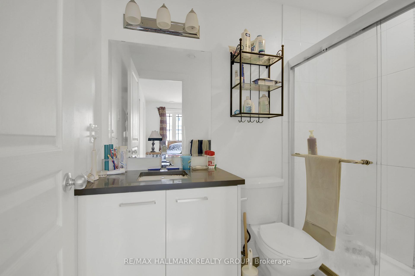
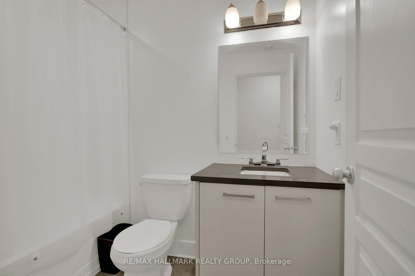
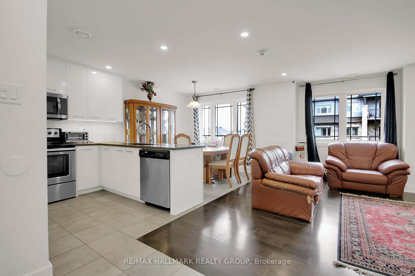
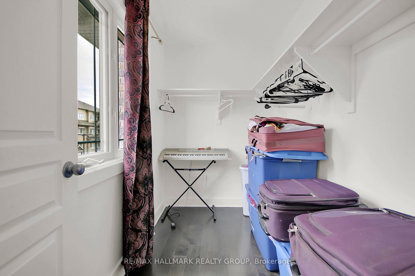
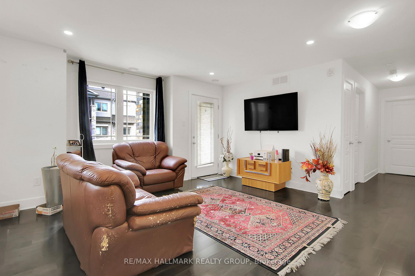
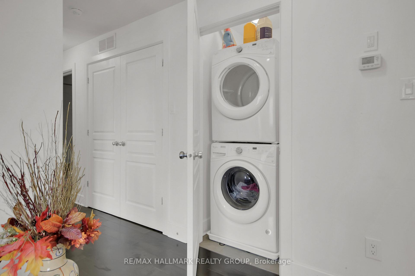
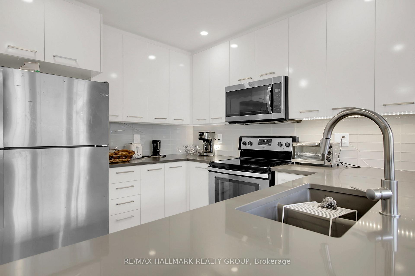
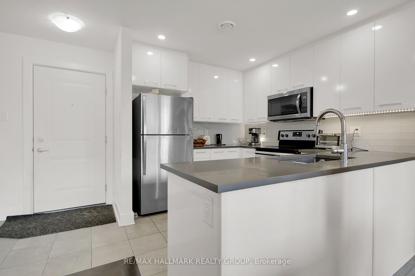
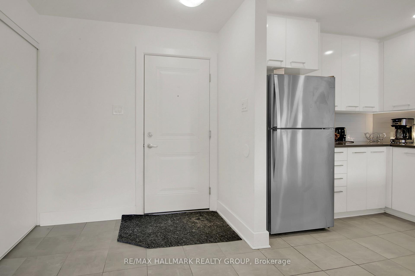
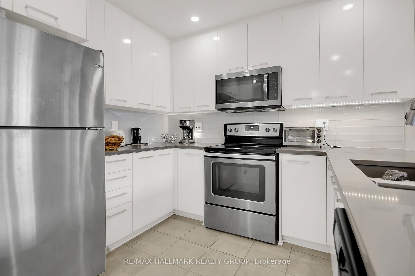
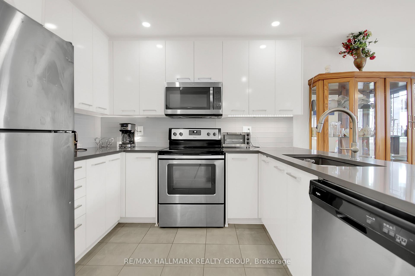
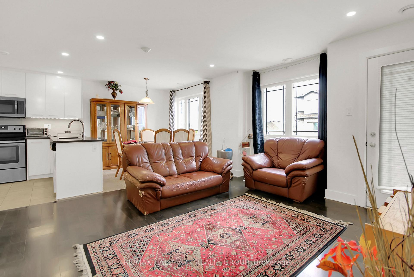
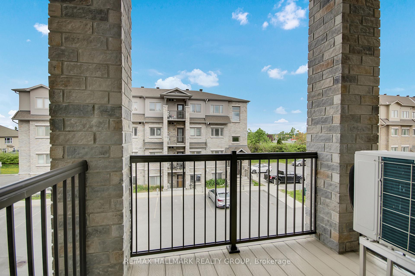
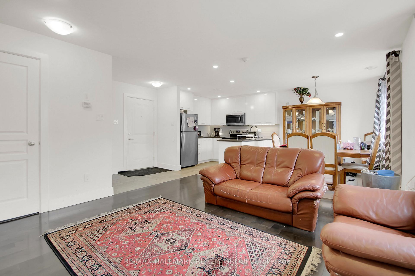
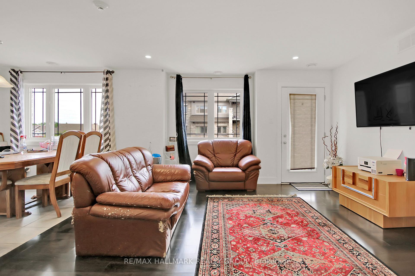
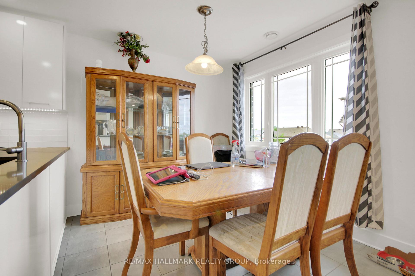

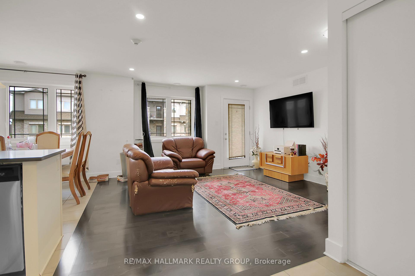
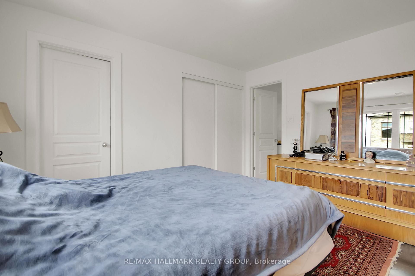
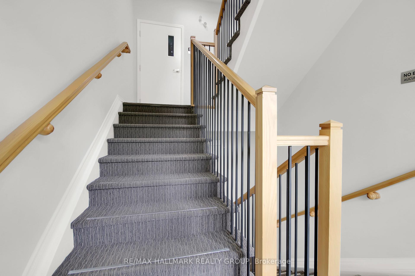
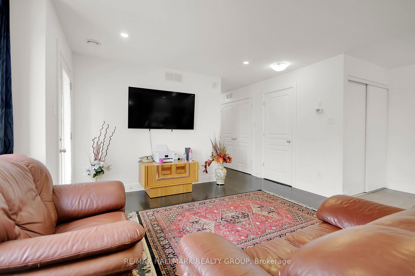
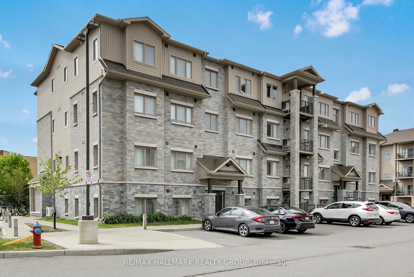
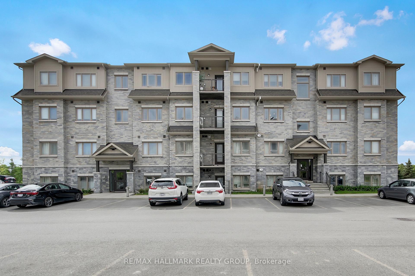
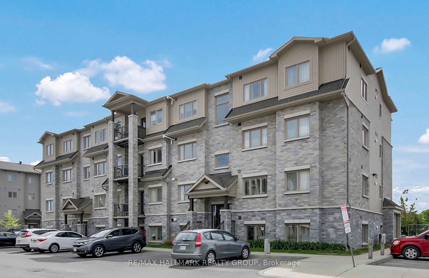
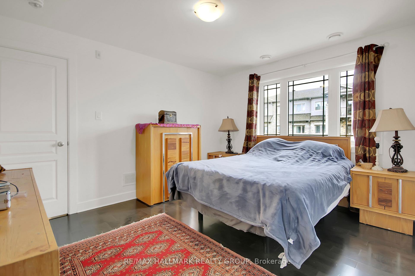
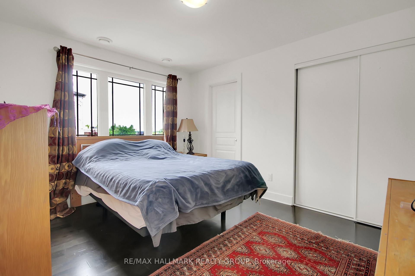
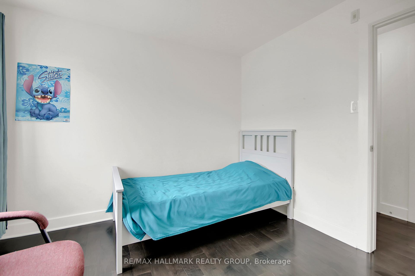
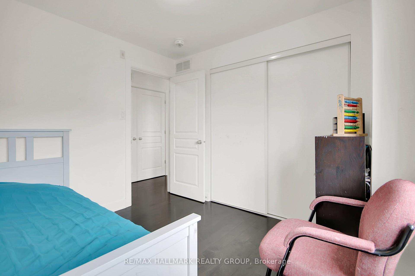
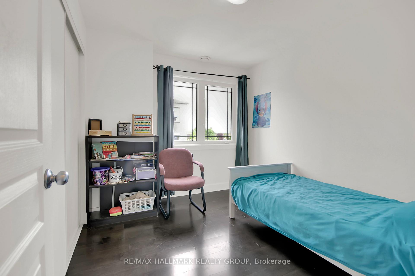































| Welcome 340 Tribeca, This beautifully maintained 2 bed 2-bath unit offers bright, spacious apartment-style living with numerous upgrades throughout. Upon entry, youre greeted by elegant upgraded porcelain floors that flow seamlessly through the foyer into the open-concept kitchen and dining area. The living space features rich hardwood flooring, which continues into the hallway, leading to a well-appointed bathroom and bedroom. The kitchen is a chefs delight with extended-height cabinetry, sleek quartz countertops, ice glass tile backsplash, an undermount sink, modern faucet, and upgraded ceiling lighting. From the kitchen, step out onto your private balconyperfect for enjoying your morning coffee or relaxing at the end of the day. Both bath have been tastefully updated with quartz countertops, undermount sinks, and contemporary cabinetry. The spacious primary bedroom boasts a walk-in closet as well as an additional double-door closet, providing ample storage. Situated in a prime location, this home is conveniently close to schools, parks, restaurants, and a variety of other amenities. A perfect blend of style, comfort, and locationthis unit is a must-see. |
| Price | $449,000 |
| Taxes: | $2800.00 |
| Occupancy: | Tenant |
| Address: | 340 TRIBECA Priv , Barrhaven, K2J 6B4, Ottawa |
| Postal Code: | K2J 6B4 |
| Province/State: | Ottawa |
| Directions/Cross Streets: | South on Woodroffe - right onto Longfields and left onto Springbeauty and left onto Tribeca Private |
| Level/Floor | Room | Length(ft) | Width(ft) | Descriptions | |
| Room 1 | Main | Foyer | 5.31 | 7.15 | |
| Room 2 | Main | Kitchen | 8.99 | 9.97 | |
| Room 3 | Main | Dining Ro | 8.33 | 8.33 | |
| Room 4 | Main | Living Ro | 14.46 | 12.82 | |
| Room 5 | Main | Primary B | 10.99 | 12.82 | |
| Room 6 | Main | Bathroom | |||
| Room 7 | Main | Bedroom | 8.99 | 10.23 | |
| Room 8 | Main | Bathroom | |||
| Room 9 | Main | Laundry | |||
| Room 10 | Main | Other | |||
| Room 11 | Third | Bathroom | 8.99 | 8.99 |
| Washroom Type | No. of Pieces | Level |
| Washroom Type 1 | 4 | |
| Washroom Type 2 | 0 | |
| Washroom Type 3 | 0 | |
| Washroom Type 4 | 0 | |
| Washroom Type 5 | 0 |
| Total Area: | 0.00 |
| Washrooms: | 2 |
| Heat Type: | Forced Air |
| Central Air Conditioning: | Central Air |
$
%
Years
This calculator is for demonstration purposes only. Always consult a professional
financial advisor before making personal financial decisions.
| Although the information displayed is believed to be accurate, no warranties or representations are made of any kind. |
| RE/MAX HALLMARK REALTY GROUP |
- Listing -1 of 0
|
|

Sachi Patel
Broker
Dir:
647-702-7117
Bus:
6477027117
| Book Showing | Email a Friend |
Jump To:
At a Glance:
| Type: | Com - Condo Apartment |
| Area: | Ottawa |
| Municipality: | Barrhaven |
| Neighbourhood: | 7706 - Barrhaven - Longfields |
| Style: | Apartment |
| Lot Size: | 0.00 x 0.00() |
| Approximate Age: | |
| Tax: | $2,800 |
| Maintenance Fee: | $401 |
| Beds: | 2 |
| Baths: | 2 |
| Garage: | 0 |
| Fireplace: | Y |
| Air Conditioning: | |
| Pool: |
Locatin Map:
Payment Calculator:

Listing added to your favorite list
Looking for resale homes?

By agreeing to Terms of Use, you will have ability to search up to 294615 listings and access to richer information than found on REALTOR.ca through my website.

